THE EVOLUTION AND INTEGRATION OF ARCHITECTURAL AND STRUCTURAL MATERIALS WITH THE AID OF COMPUTATIONAL DESIGN AND ANALYSIS
Abstract
The development of structural materials and its integration with architectural design have been evolved from time to time. One factor that hugely impact this evolution is the design and analysis tool used in the process. While innovation has been challenged by the associated risk, digital tools are paving the way for new type of integration between architecture and engineering, as well as the development of new materials.
Early Material and Structural Innovation, 18th – 20th Century
Even though steel nowadays is widely used as building structural material, it was initially used as an alternative to timber which was more prone to fire. English Cotton Mills Factory in the 18th century were probably some of the first buildings that used cast iron as its structural material. Few accidents involving fire forced experts at that time to apply something that was unprecedented, which in current days seems to be seen as risky action.
Moving on to the 20th century, the post-war era and industrial revolution pushed the use of industrialized materials in buildings. Its quick assembly time and providing the structure the ability to be dissembled make steel gains more popularity in the eyes of the modernists. Farnsworth house that was built in early 1950’s is an example of early minimalist movement that promoted the use steel structure and exposed an industrial aesthetic as an alternative to classical ornaments.
Earlier in the same era, Le Corbusier introduced the idea of separating architectural and structural components through his Maison Dom-ino concept. This concept allowed the space to be configured freely without necessarily have connection to the structural grids. Architectural elements such as façade are separated from main structural elements such as beam and columns. Engineers were also gaining advantage from simplification of such structural system to perform structural analysis. This task usually involved 2D structural diagrams that doesn’t take account of architectural element other than the loads that are represented by numbers.
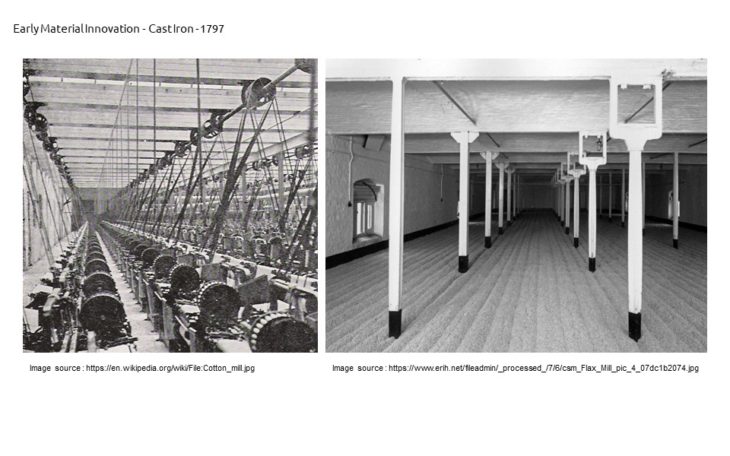
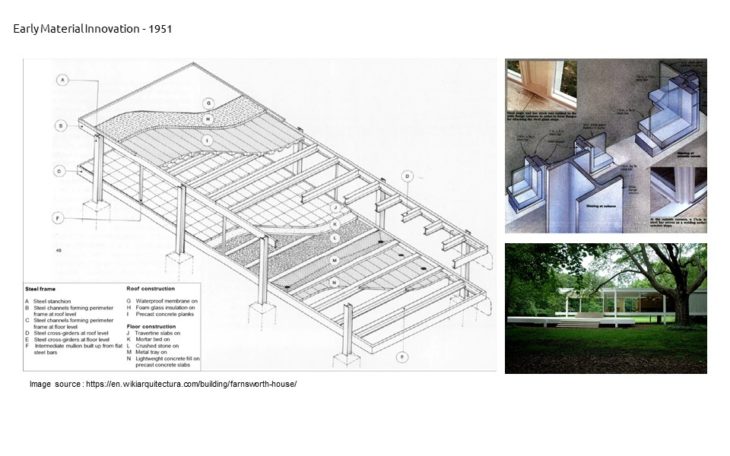
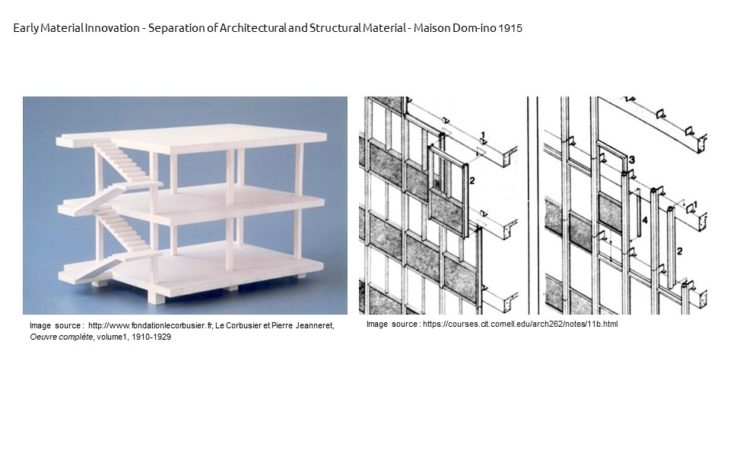
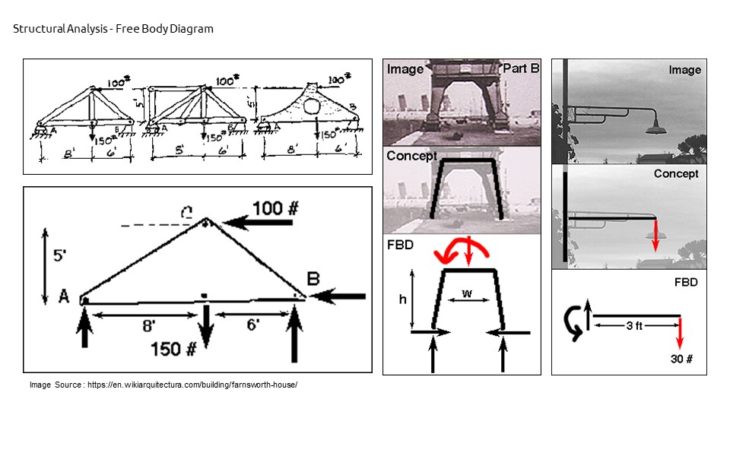
Computer Aided Design and Analysis, 20th Century
This separation between structural element and architectural element gives more freedom for the 20th century architects to explore various architectural expression, such as in façade design. Computer aided design that was introduced in this era, enabled architects to perform tasks that used to be seen as laborious if it were done by manual hand drawings. Playful facades that represent architectural meaning, which was encouraged by the post-modernist, were booming in this era.
At the same time, structural analysis in this era was also aided using computer technologies. Similar to traditional structural analysis, this computer aided method also only involved drawing and modelling of the structural elements, such as column, beam, and slabs, without architectural elements modelled. In this period, segregation between architectural and structural components were also enforced by the segregation of the profession. While architects kept pushing for new ideas, engineers were staying out of risk. As mentioned by Jan Knippers: “ The paradigm of calculability has been pre-dominant in structural engineering since the mid-nineteenth-century until today: what cannot be calculated cannot be built.” ( Knippers, 2017 ).
However, the rise of high-tech architecture movement, that saw engineering materials as an element that can also give aesthetic value, gave architects and engineers another thought of not separating architectural and structural elements. The rise of skyscraper construction pushed new structural typology that might limit spatial quality or architectural expression. But it gave the architects the idea to express the structural system through integration, as an opposed to adding separate architectural elements. For example, cores and exoskeleton structural system gave the architect the idea to express the structural system in the building façade, as an alternative to hiding them behind the curtain wall.
Despite the innovation in architectural expression and structural system, the material development in this era was quite stagnant. Steel and concrete structures dominated most of the construction system in buildings and infrastructures. Perhaps the missing experiment culture and this paradigm of calculability has prevented the professionals to take another break-through. At least there was a huge emphasis on sustainability that made architects and engineers to think to locally available materials.
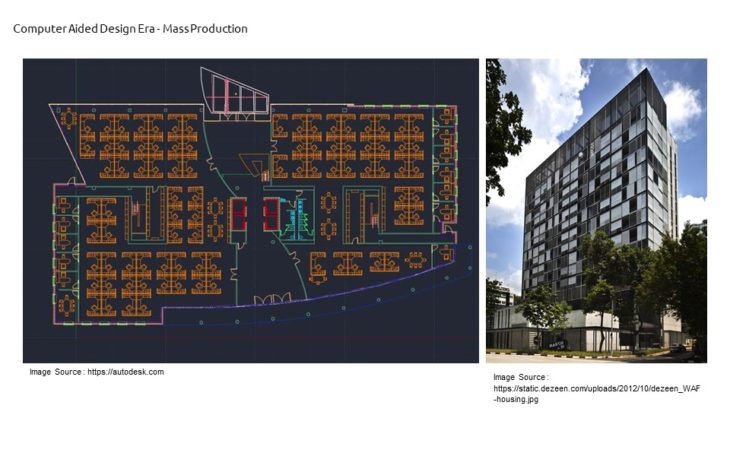
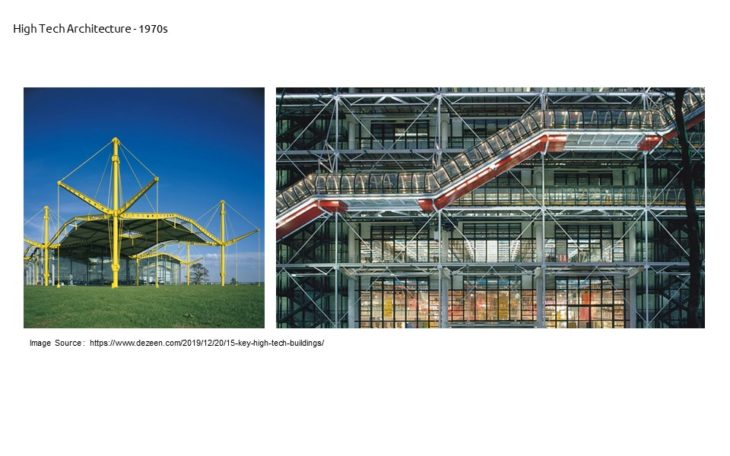
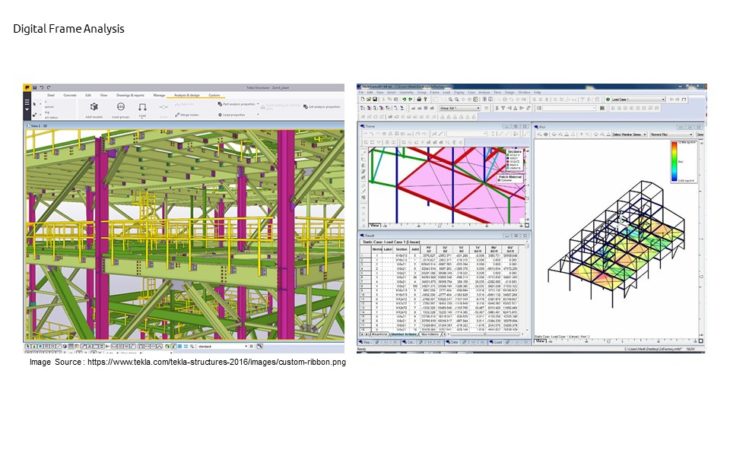
Parametric Design and New Material Experimentation Culture, 21st Century – Present
Computer aided technology is still favourable in the 21st century, until another breakthrough was made by the introduction of parametric design. Earlier in this era, Deconstructivist’s non-standard geometries gained exposure including its ultra-expensive, unrealistic, and complicated structural system. However parametric design paved the way to optimize the geometry so that its structural system can be integrated within unusual architectural expression.
In the later development, architects even started to explore unusual geometry that was initiated by structural constraint or by natural force. This allowed integration between architectural and structural to become more seamless. Not only architects, this form-structure relationship also challenged the engineers to develop technologies that allow complicated structural analysis to be integrated within the parametric design workflow.
Structural engineer Bollinger+Grohman developed structural analysis tool: Karamba, that can be integrated within parametric design tool such as Rhinoceros+Grasshopper, which was a common software for architects to develop unusual geometries. Not only able to compute complex geometries, but the tool also allows quicker turn around between architects and engineers. Architects and engineers even used similar tools to test unusual materials that previously were not seen or considered as structural materials.
In this era, computer simulation also allowed experiment culture to be brought back, to challenge the “paradigm of calculability”. This led to many innovations of architectural and structural materials, such as plastics, fibres, timber, etc. Driven by the result of the analysis and the experiment, the way the material behave led the development of architectural form. New type of aesthetic has emerged, which one couldn’t see the segregation between architectural and structural components.
21st century sees the development of computer technologies that allow more integration between architecture and engineering. Architectural innovations are followed by engineering innovation or vice versa. This integration also reminds us that assembled system should be greater than just the sum of its parts. As Gilbert Simondon wrote: “ It is possible to understand the technical objects, not as detachable parts (this or that object), but as a consequence of diverse developments in regular evolution” (Simondon, 1969) .
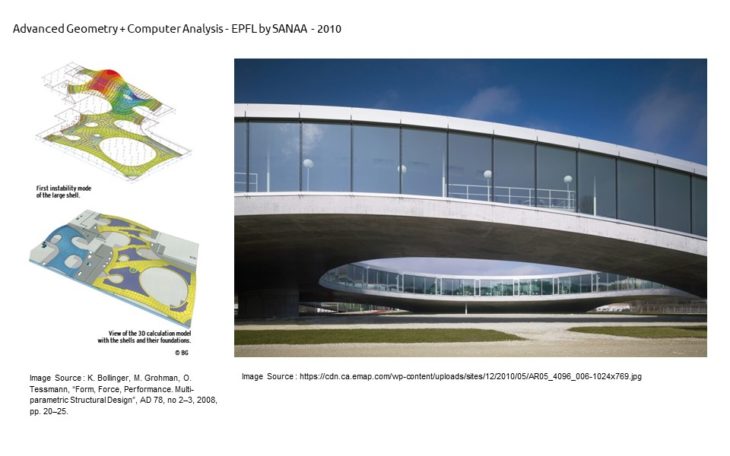
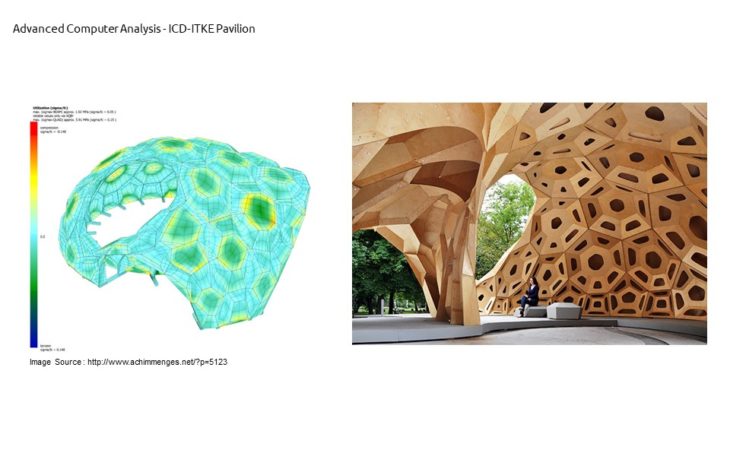
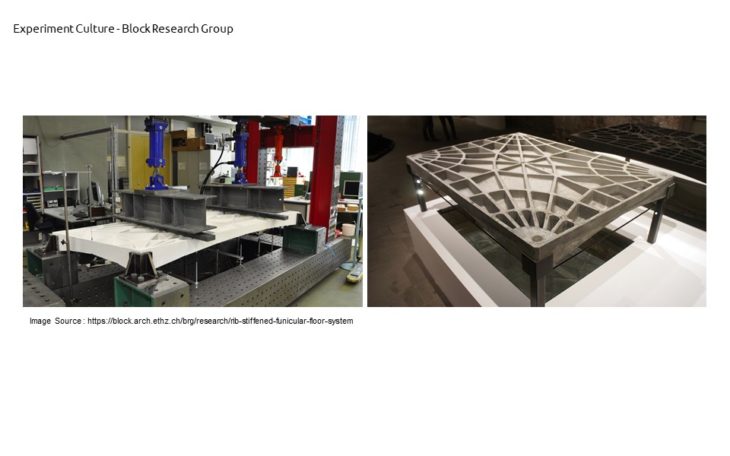
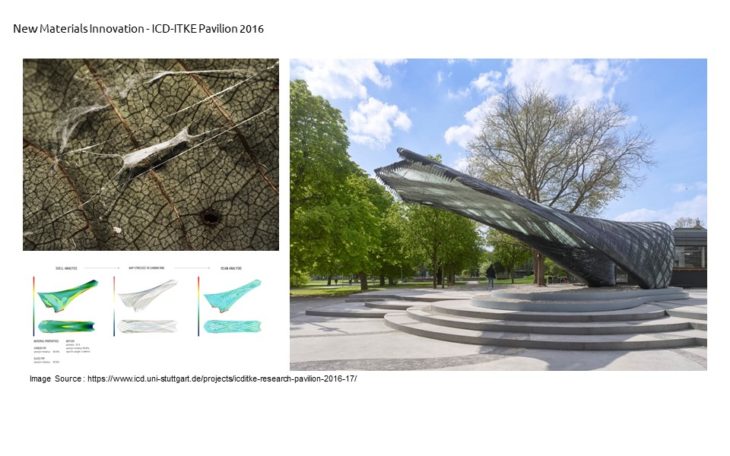
References
- Jan Knippers (2017) The Limits of Simulation: Towards a New Culture of Architectural Engineering, Technology|Architecture + Design, 1:2, 155-162
- Gilbert Simondon (1969) Du mode d’existence des objets techniques, 19 – 22
Credits
The Evolution and Integration of Architectural and Structural Materials with the Aid of Computational Design and Analysis is a project of IaaC, Institute for Advanced Architecture of Catalonia
developed at Master in Advanced Computation for Architecture and Design in (2021/2022) by:
Students: Danna Priyatna
Faculties: Jane Burry