– Abstract –
Eskurtze Park is a green urban park occupying an area of 7 hectares, located on a slope on the southern edge of the city of Bilbao, Spain. Mainly surrounded by a residential neighbourhood, this park is fenced to its higher southern end by a crucial highway junction, strategically situated as the only access to the whole city. Consequently, this dominant infrastructure is blocking any pedestrian accessibility to the other parts of the neighbourhood and creates residual unused spaces scattered all over the area.
The main objective of our intervention is to create an urban platform that stitches the surrounding green spaces together and integrates important facilities, sports fields and pedestrian pathways altogether. This extension of the Eskurzte park will not only attract residents of all ages, but it welcomes art enthusiasts, sports lovers and tourists as well. Eventually, this project will transform Eskurtze’s “barely” park into Bilbao’s Regional Gateway and its newest landmark. The key challenges facing the implementation are the highway’s elevations and complex configuration, adding to it the preservation of the existing trees in the site.
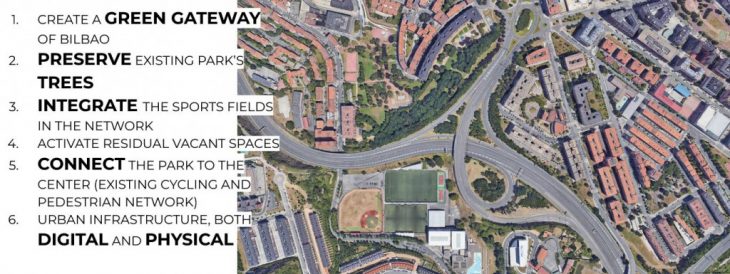
Figure 1: Main Objectives
– Methodology –

Figure 2: Methodology | Pseudo-code
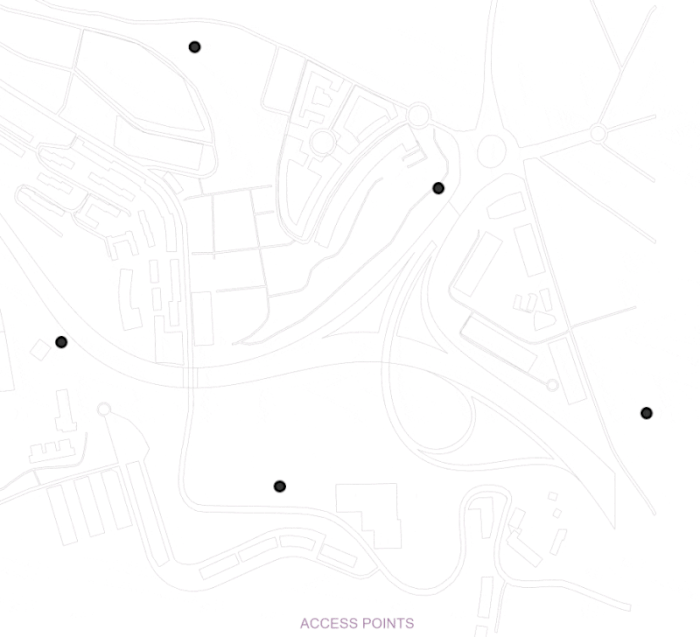
Figure 3: Process
– Analysis I –
First, undergoing many trial iterations, we use the Wooly Path simulation to determine the optimal number of connections and access points of the new platform.
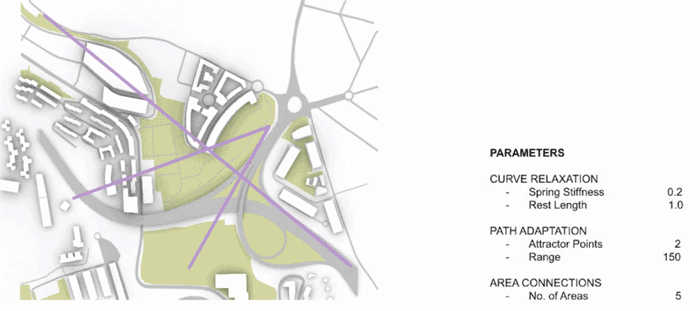
Figure 4: Connectivity Analysis (Wooly Paths)
– Output–
Based on this process, we create a surface and used it to project our Voronoi for the body of the structure. A radius of influence is populated with more points on each access point to the park to ensure voronoi granularity and entrances’ specificity.
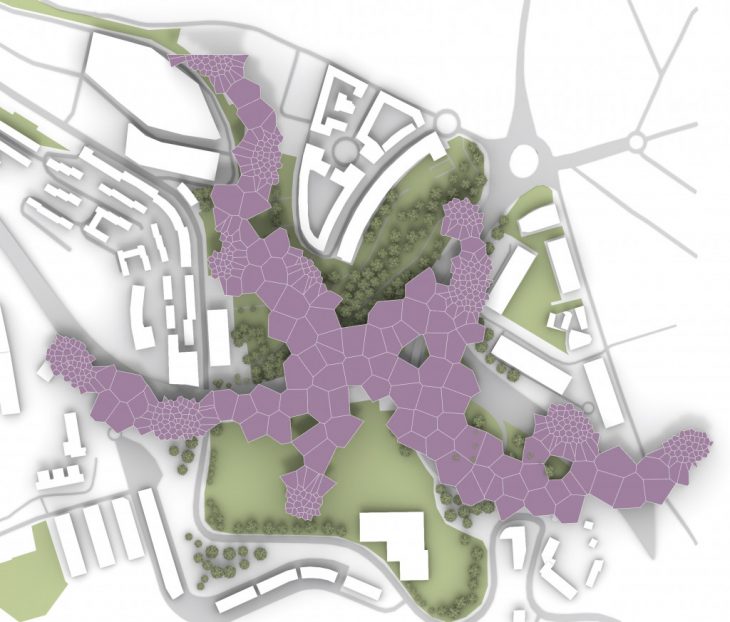
Figure 5: Voronoi structural platform
– Analysis II –
To further develop it, we experimented with the Relative Neighborhood and Shortest Path plugins.
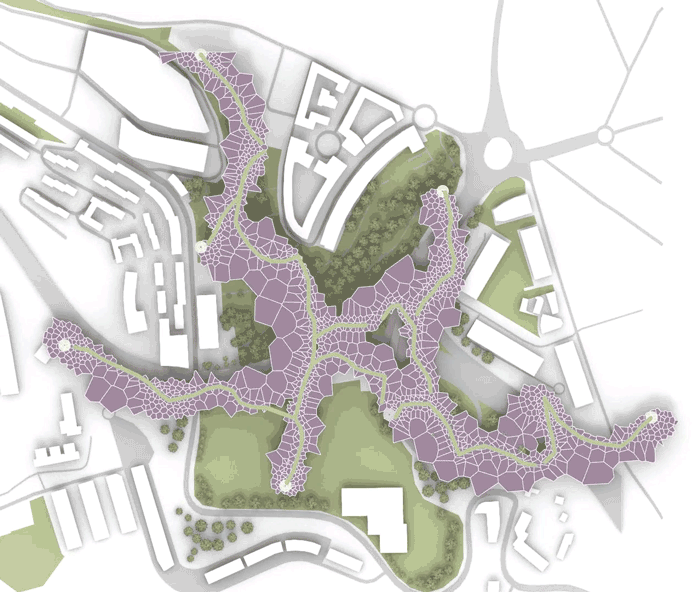
Figure 6: Shortest paths Analysis
The network is created by triangulating connections between cells’ centroids. The first iteration is the Shortest walk analysis based on the relative neighbour component. It connects all potential access points, modifying as well the Voronoi cells’ granularity. The second one is the Shortest walk analysis from selected points A to B.

Figure 7: Voronoi Granularity iterations
We proceeded with the single path to emphasize the main connection to the city centre.
– Analysis III –
Followed by a solar analysis to indicate the solid and void modules; this also helped indicate the location for the columns supporting the structure. The analysis highlights the optimal location for the split levels in the structure as well as the location of the shading canopies.
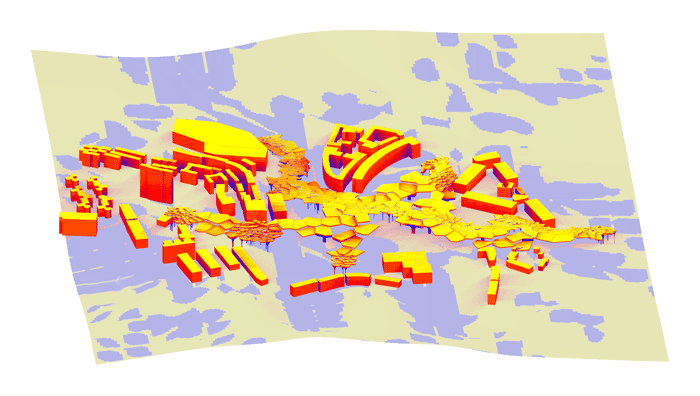
Figure 8: Solar analysis
– Output–
Randomizing the cells’ extrudes while following the projected surface (woolly 3D path result) offers a smooth transition for the visitors into the heart of the platform. The solar analysis emphasizes the importance of voids in presenting a pleasant outdoor comfort and linking the different levels of the elevated park.
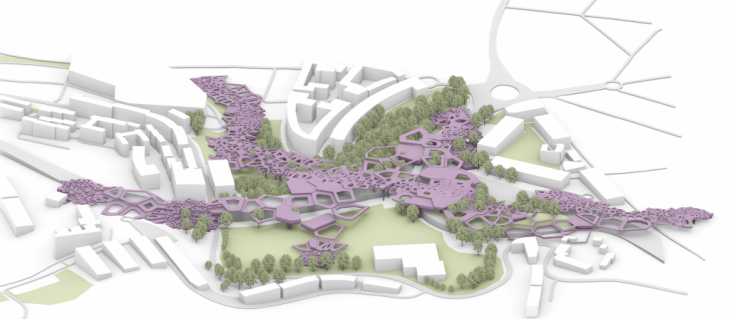
Figure 9: Axonometric View of the extruded platforms
– Modular Design –
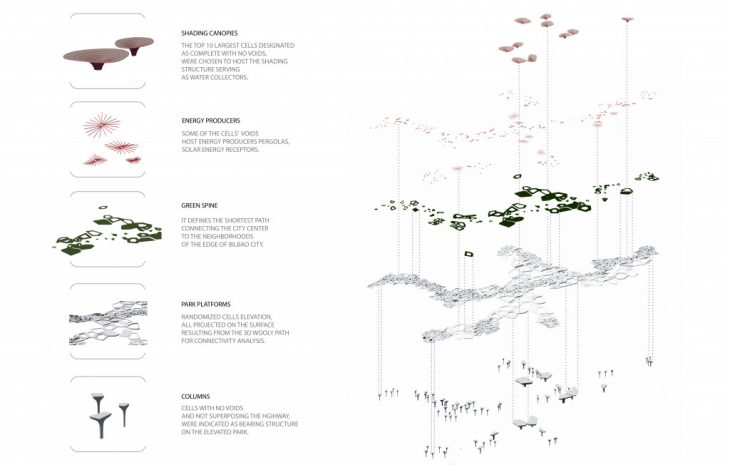
Figure 10: Design Components
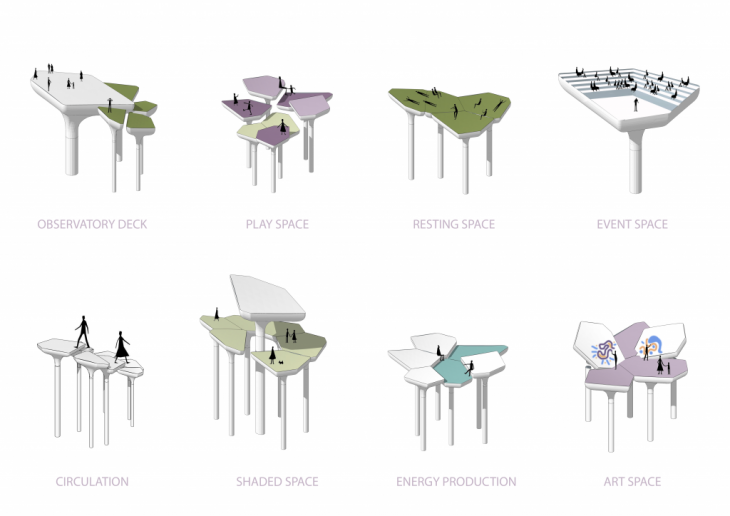
Figure 11: Modules library
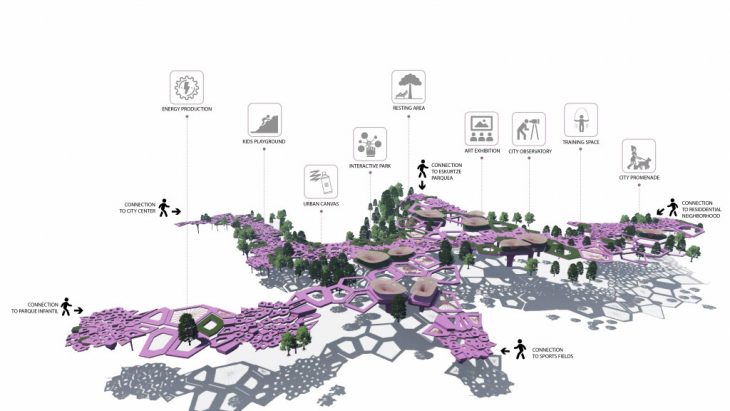
Figure 12: Park zoning
These processes culminate in our final connection bridge, branching over the chosen junction in Bilbao.
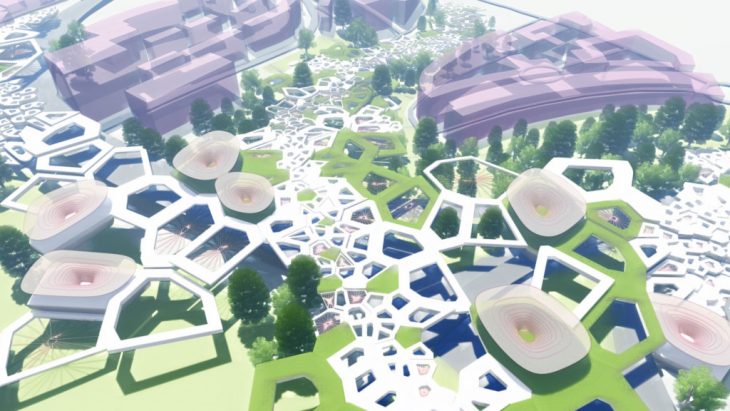
Figure 13: Artistic impression of the new urban gateway
“Eskurtze Parkea: Bilbao’s Regional Gateway” is a project of IAAC, Institute for Advanced Architecture of Catalonia developed in Master in City & Technology, 2021/2022 by Students: Jiyun Lee, Joseph Bou Saleh, Julia Mcgee, Yohan Wadia; Faculty: Eugenio Bettucchi, Iacopo Neri.
