Site and Problem Presentation
The site of the project is located in Genova, Italy and how it has informed us to make the right decisions for more sustainable designs.
Climate analysis with focus on specific site issues
The climate of Genova is considered Mediterranean, with mild winters and warm sunny summers. Because it’s located on the coast, the wind can be frequent with moderate to strong intensity. The average temperature of the coldest month of February is 9 °C, and in the warmest month of August the average is 25 °C. The highest wind in August mid-day coincides with the warmest temperature, therefore cooling could be solved with natural ventilation. N-E wind is the strongest in the coldest and warmest months, so we want to shield the building away from the North East. S-E wind is the 2nd strongest, so we can orient the building towards the South East to achieve natural ventilation.

Air Temperature and Wind Speed | Hourly & Monthly
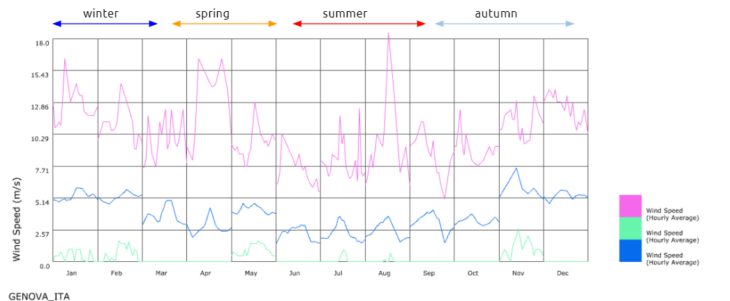
Wind Speed | Hourly Avg, Min & Max
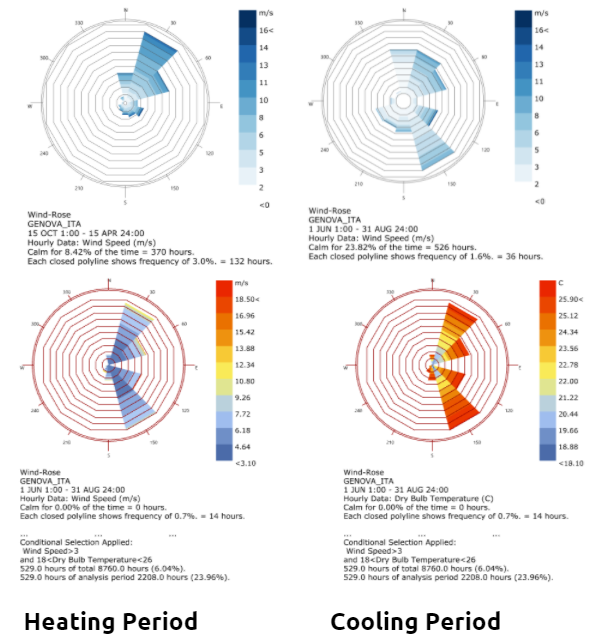
Wind Rose | Heating & Cooling Period
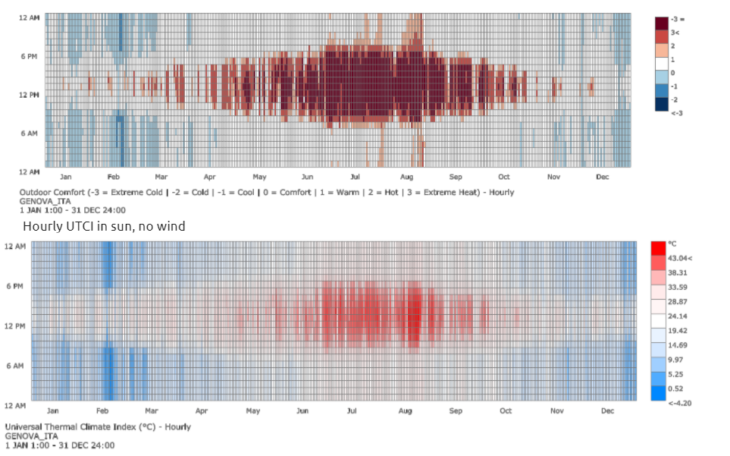
Hourly UTCI and Thermal Comfort Perception
Active heating will be required from November to March and cooling may be required from June to August. The combined effect of the direct and diffuse light is concentrated to the lower south region of the dome.
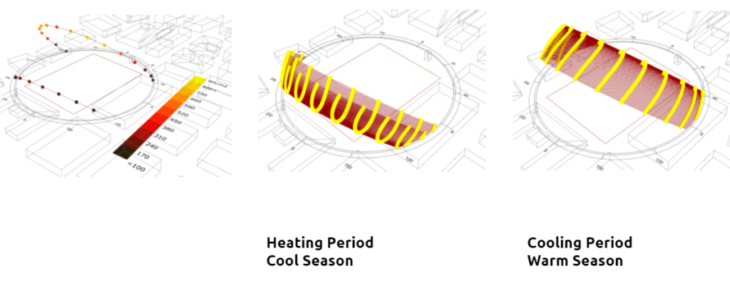
Sun Path & Radiation
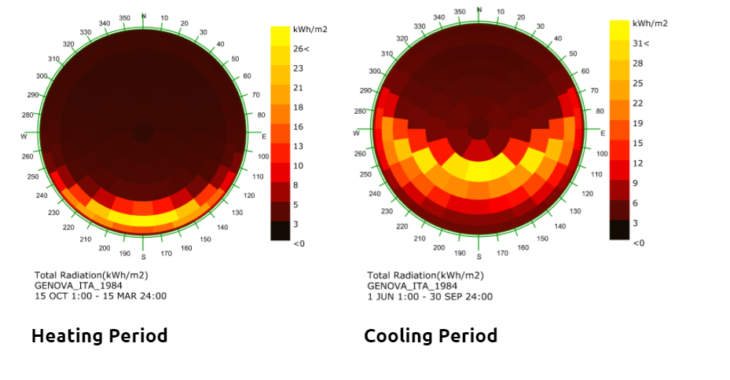
Sky Dome
Design decisions and associated analyses
Design 1
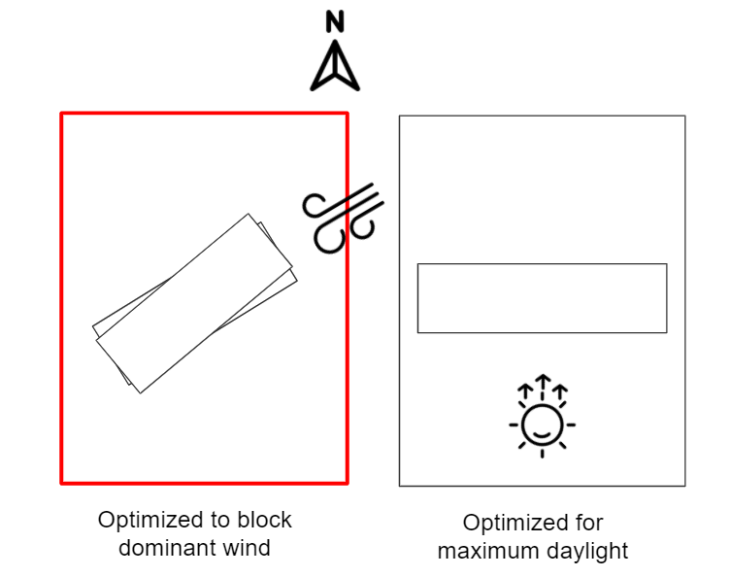
Our initial design decisions focused on resolving issues with air temperature, sunlight and wind. We oriented the short side of the building towards the dominant wind direction to get the least amount of wind exposure. This orients the long side of the building to the South East, which is also effective in obtaining sufficient daylighting, without overheating. In terms of locating the shading and openings, the sunlight hours and insolation analysis gave us the same conclusions.

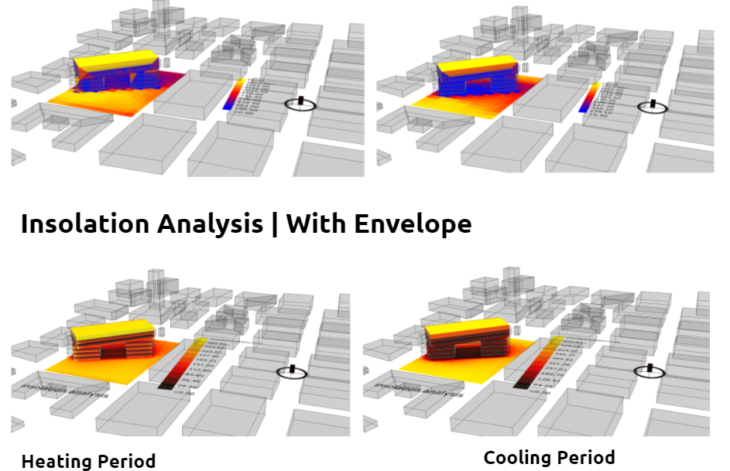
Sunlight Hours
Design 2
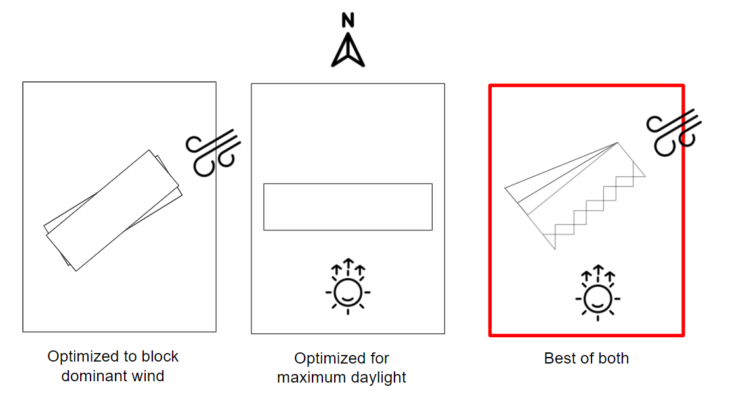
We further optimized the building envelope for daylighting, by adding a sawtooth facade. The daylight factor and daylight autonomy studies indicated that this strategy didn’t work so well for the lower floors. The Annual Sunlight Exposure reveals that mostly the southern windows have the problem with glare and overheating. Daylighting efforts should be focused on these areas.
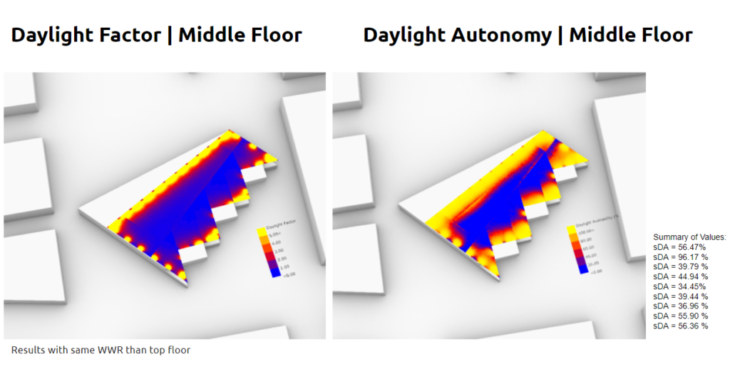
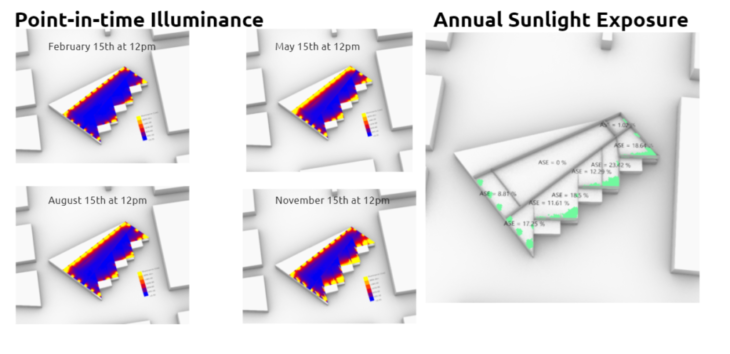
Design 3
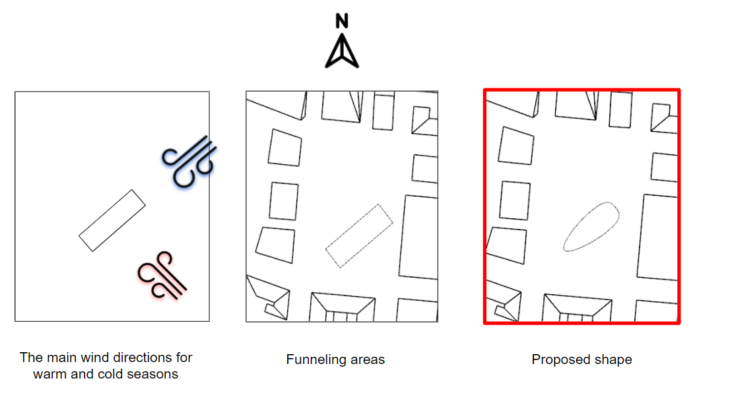
Next we optimized the building for wind, thinking an aerodynamic shape would be the most effective. However the results of the analysis proved that our intuition was wrong, and in fact the wind is not as important in this location as the sunlight, so we decided to focus our design only on sunlight.

Simple wind study | North East Wind Comparison
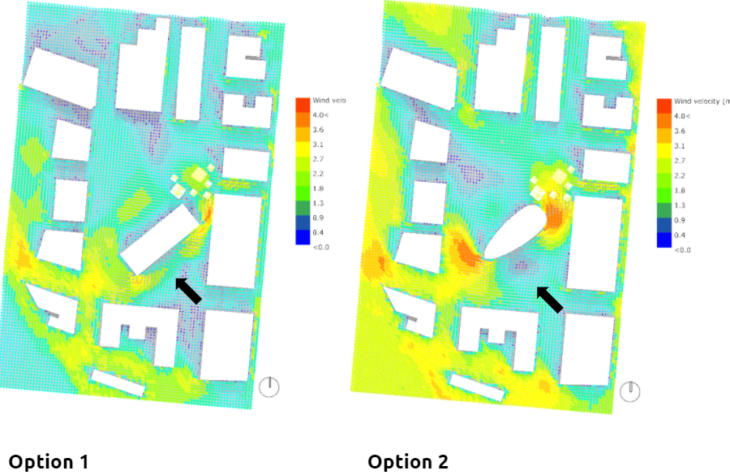
Simple wind study | South East Wind Comparison

Multi-direction wind comfort map
Design 4

We revised the envelope design one last time by adding a courtyard for daylighting and vegetation for thermal comfort. We repeated the sunlight and daylight studies with the new design and the results improved.

Sunligh hours and Insolation Analysis
Sunligh hours| With Envelope 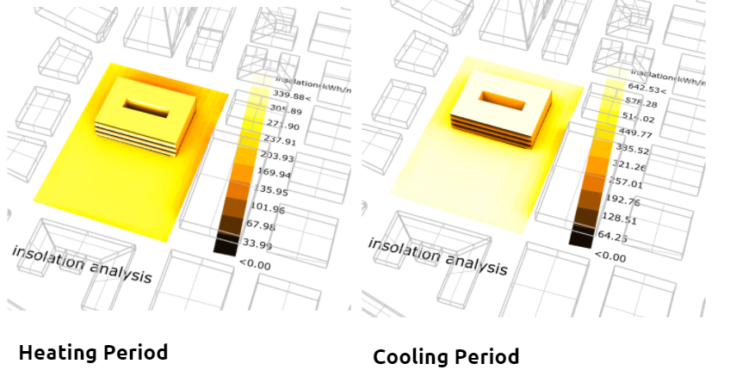
Insolation Analysis | With Envelope
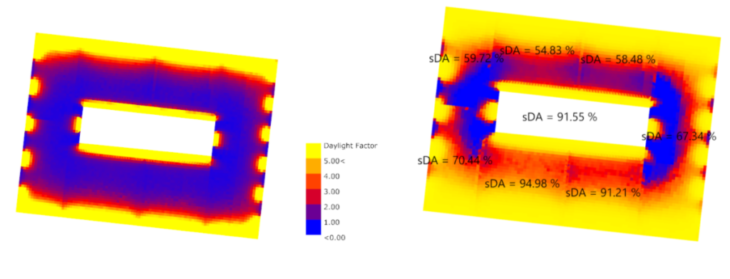
Daylight Factor and Autonomy
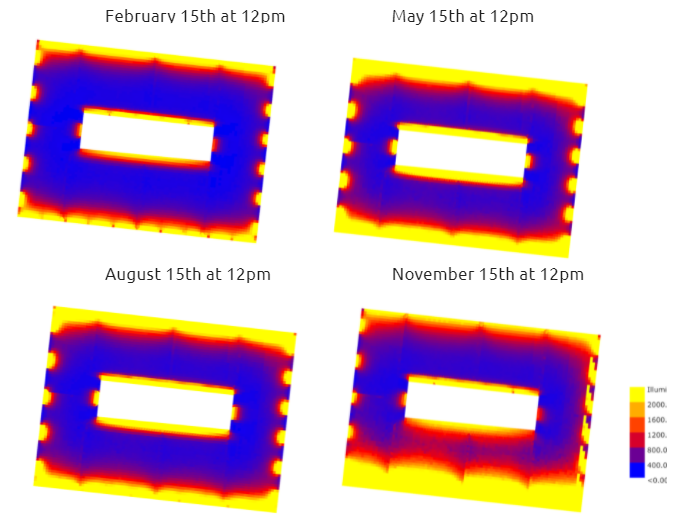
Point-in-time Illuminance
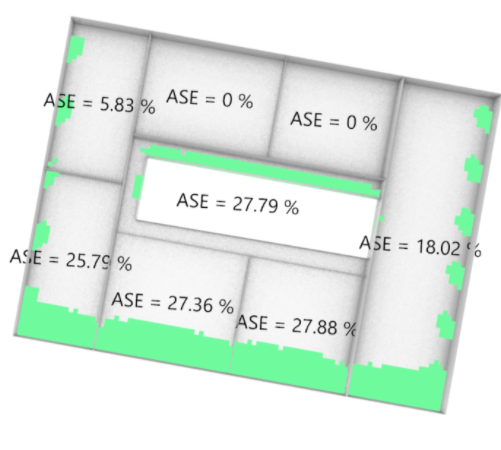
Annual Sunlight Exposure
Outdoor thermal comfort maps | Without interventionThe thermal comfort study shows the improvement in thermal comfort that can be achieved by adding vegetation.
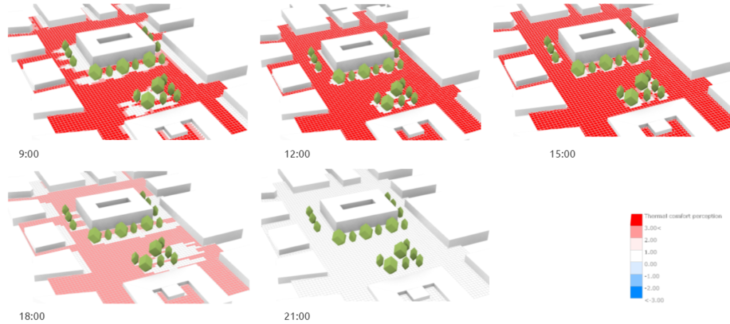
Outdoor thermal comfort maps | With vegetation
Using Infrared tool in grasshopper, we tried different building orientations. It appears that the wind speed and wind comfort are reduced when the building orientation follows the surrounding buildings. When the building is rotated with respect to the surrounding buildings, it creates uncomfortable conditions.
Overall, these tools helped us make decisions for more sustainable designs.
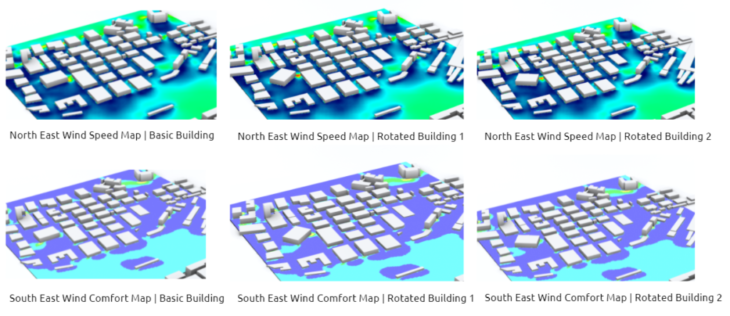
InFraReD | Comparison
CREDITS
Environmental Driven Design in Genova is a project of IAAC, Institute for Advanced Architecture of Catalonia developed in the Master In Advanced Computation For Architecture & Design 2020/21 by Students: Amanda Gioia and Barbara Villanova | Faculty: