Environmental Data Driven Tower
1. form-finding
building modelling starts from 3 simple subD cylinders, which have been firstly scaled and deformed with a certain degree of freedom, and then twisted on the top part in order to get more appealing geometries. While the position and form is predetermined, the orientation change according to the sun light hours and the one that most minimize the amount of sun hours has been calculated using Galapagos. The resulting blocks are joined together in such a way that the building looks like a uniform complex.
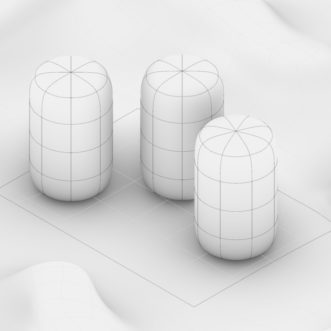
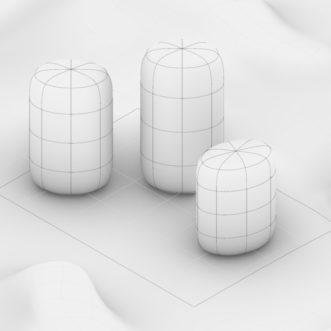

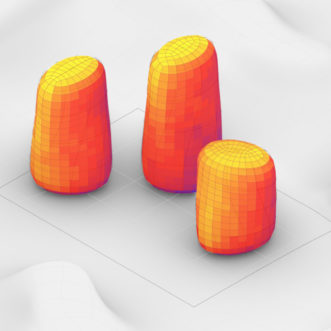
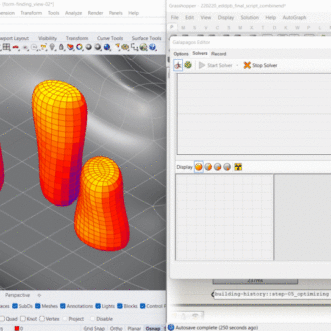
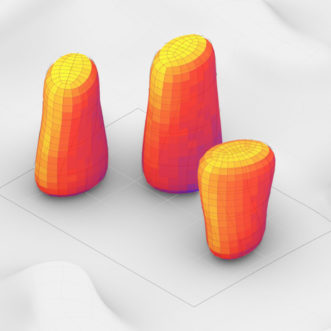
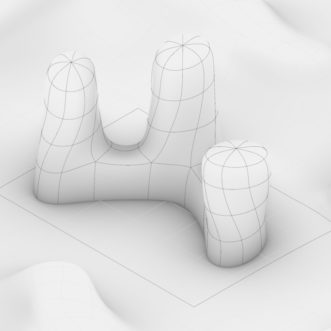
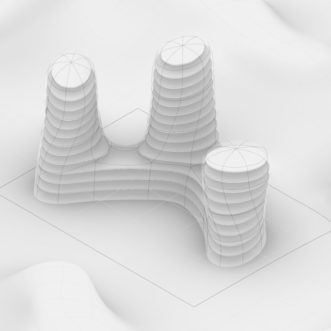
2. parametric shading
once defined the final shape, the direct sun hours simulation has been run again. The output, the colored mesh, provide the data informing the parametric shading.
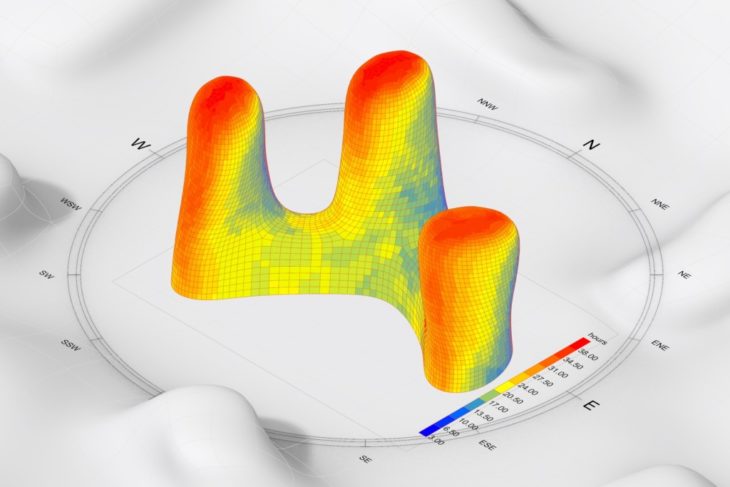
direct sun hours – March 21 / June 21 / October 21 from 06:00 to 22:00
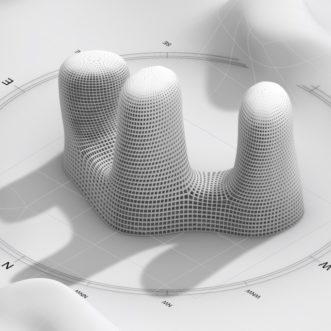
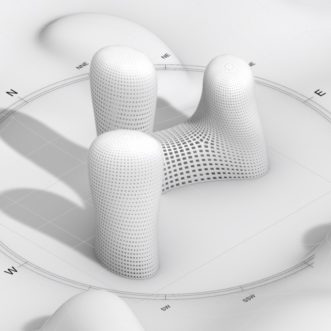
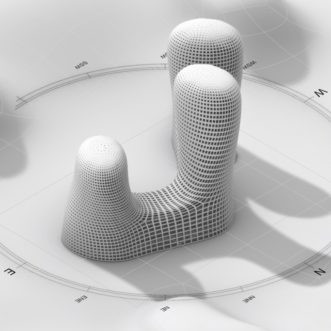
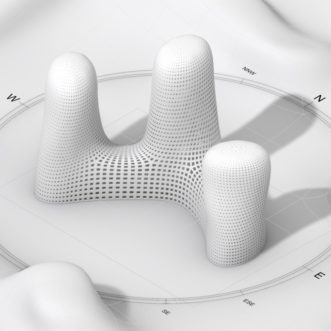
3. kinetic shading
in opposition with the parametric shading a kinetic facade has been designed according to the incident radiation calculated in the solstice of June, the 21.
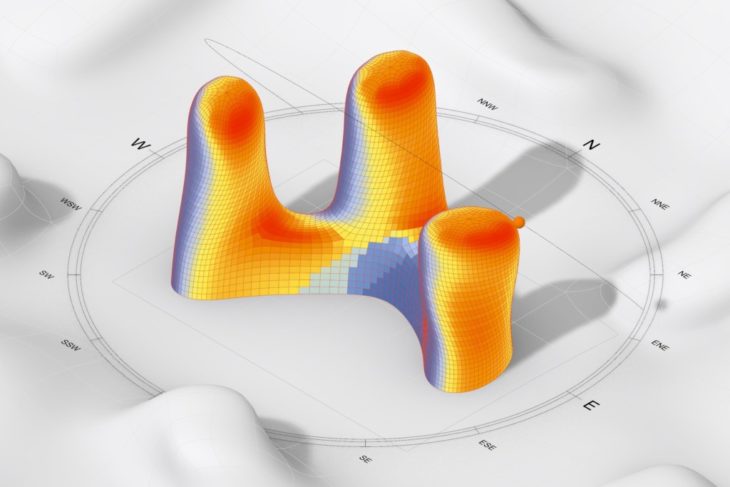
incident radiation – June 21 from 06:00 to 20:00
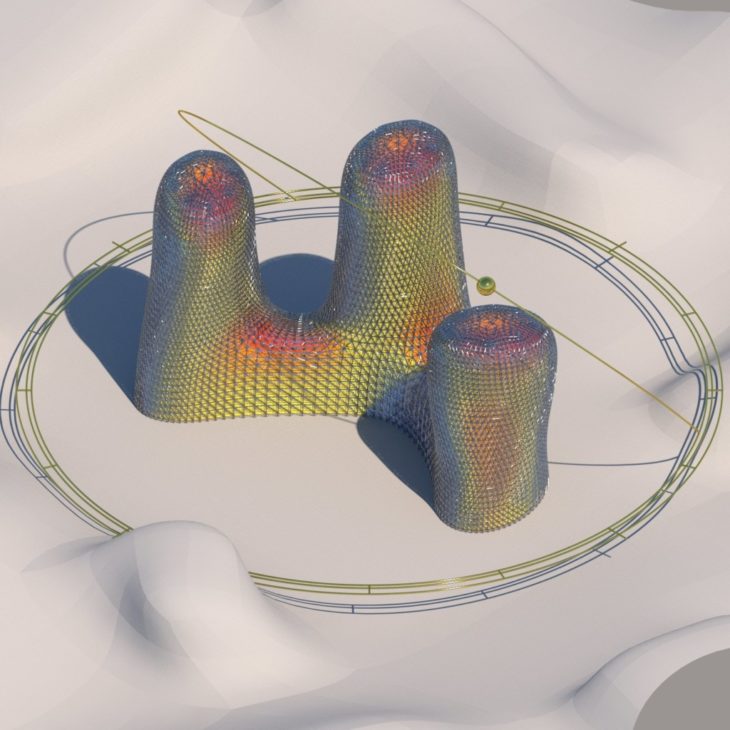
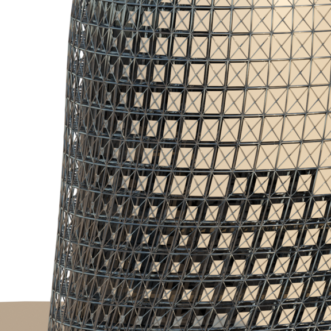
4. full one floor analysis
the simulations has been performed considering that the building is located in Barcelona, climate zone 3-warm.

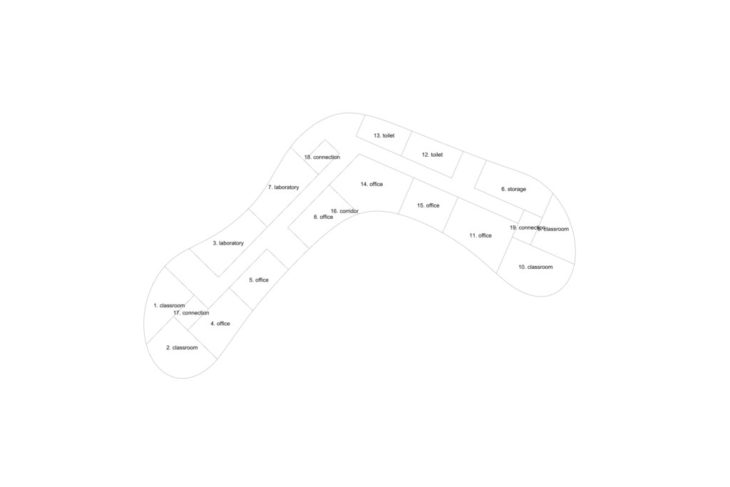
second floor – total square meters: 1.842,49 m2
4.1. spatial daylight autonomy
the spatial daylight autonomy has been calculated considering 2 scenarios, one including louvers and one without any shading system.
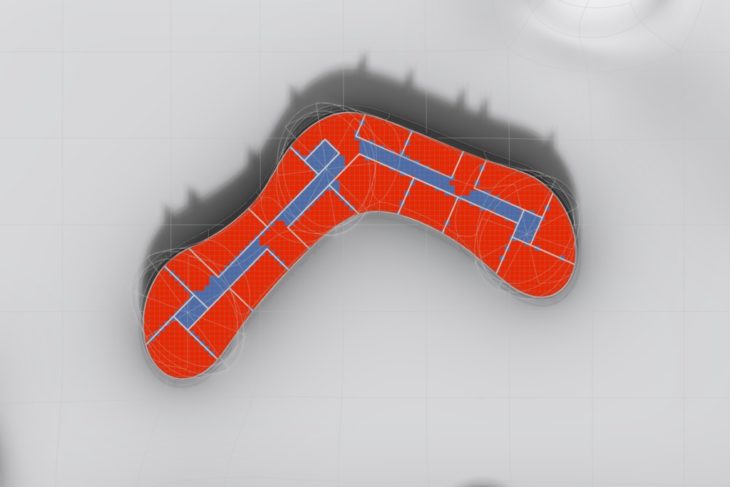
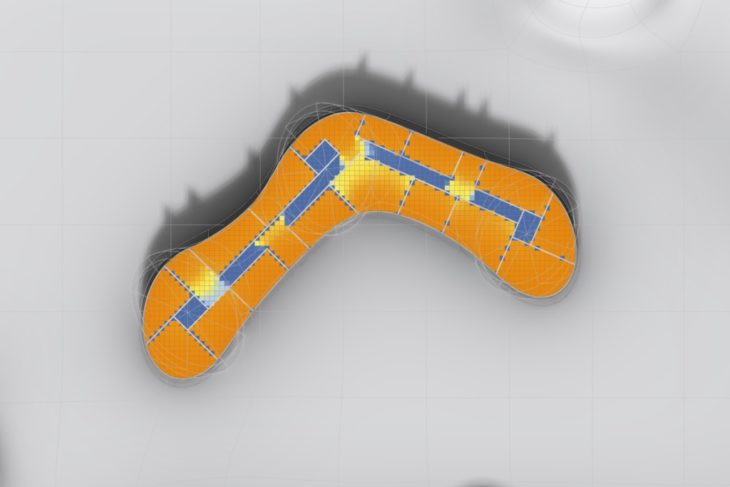
sDA LEED threshold: 300 lux/50% – simulation of the average percentage of the year that the criteria is meet: 80,2 % let achieve 2 LEED points.
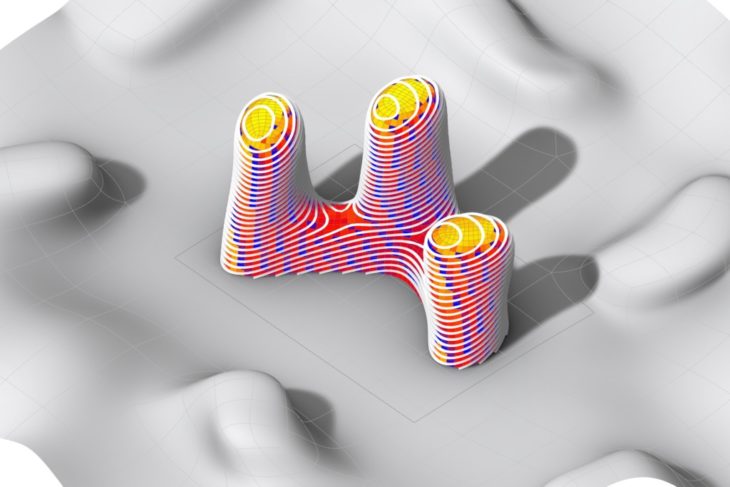
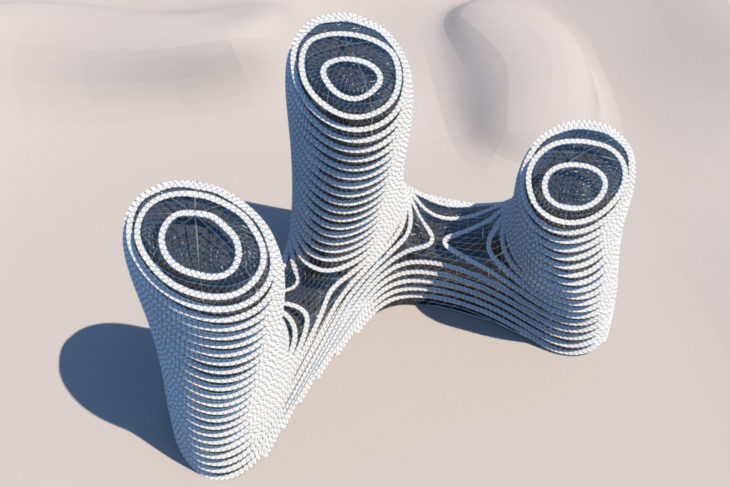
the louvers orientation that most minimize the amount of sun hours has been calculated using Galapagos.
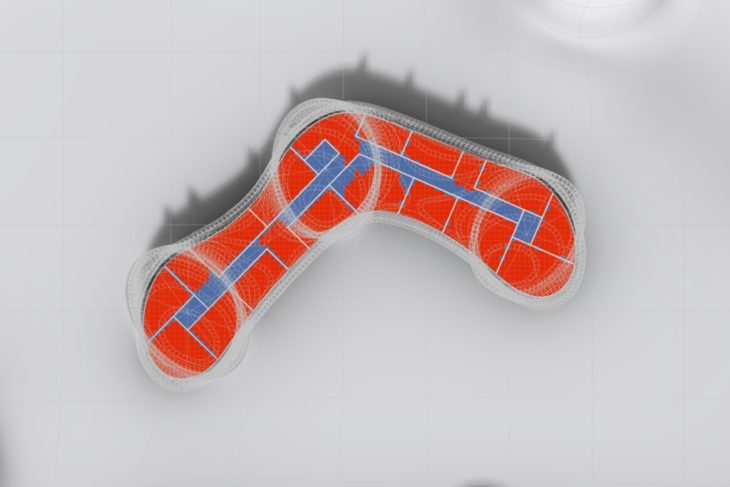
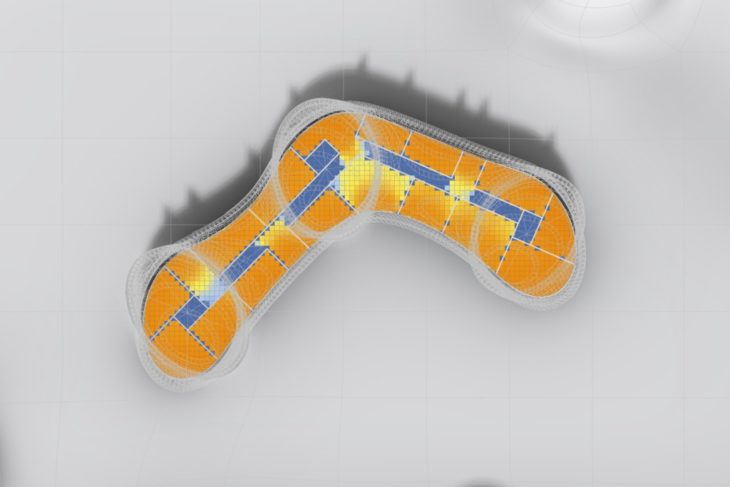
sDA LEED threshold: 300 lux/50% – simulation of the average percentage of the year that the criteria is meet: 77,9 % let achieve 2 LEED points.
4.2. energy consumption
the spatial daylight autonomy has been calculated considering 4 different scenarios.

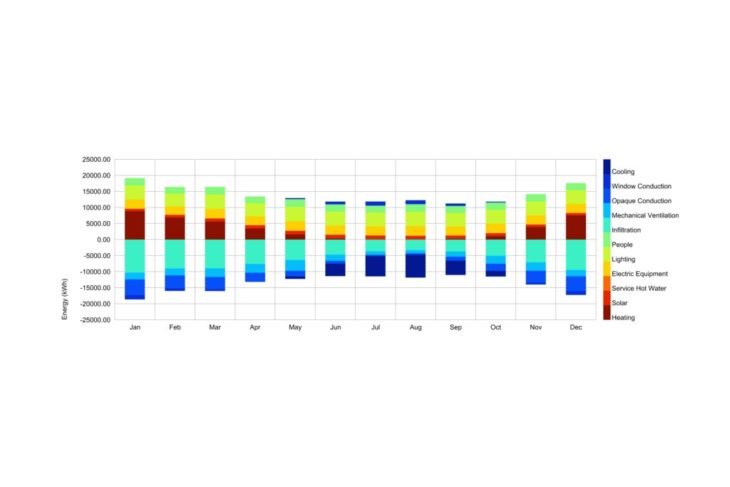
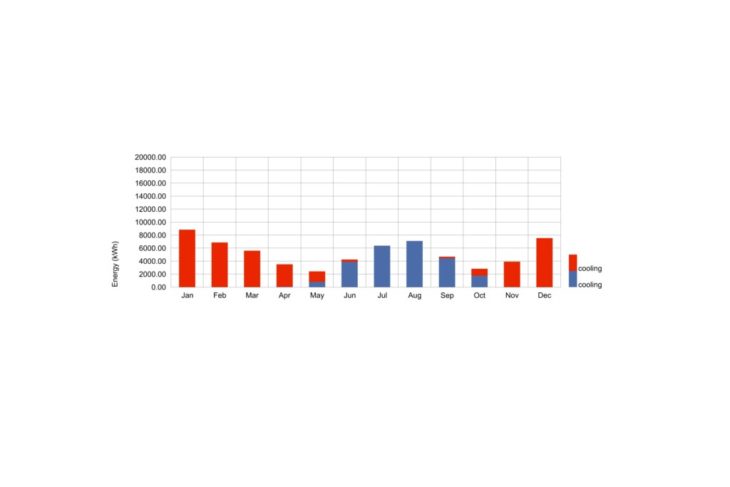
annual energy loads – 40% of glass area exposed: 149.807 kWh / 81,31 kWh/m2
energy savings due to passive solutions: 5,23 % *less than a notional steel framed building ASHRAE 90.1
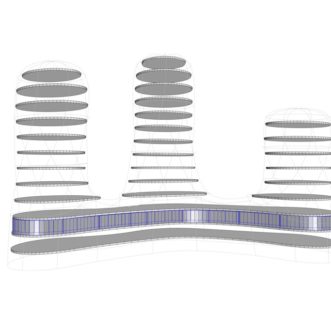
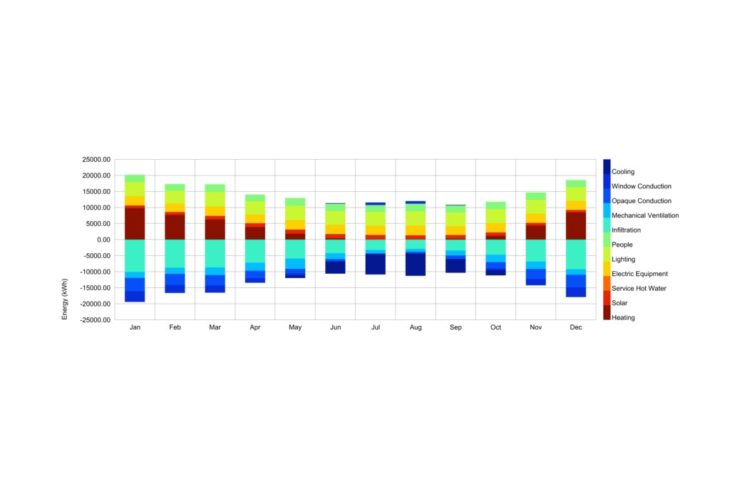

annual energy loads – 80% of glass area exposed: 158.837 kWh / 86,21 kWh/m2
energy savings due to passive solutions: 4,14 % *less than a notional steel framed building ASHRAE 90.1
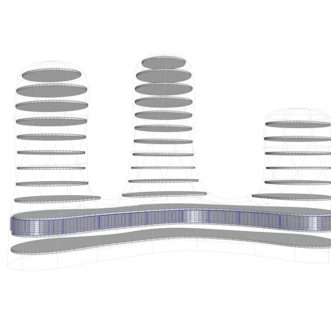
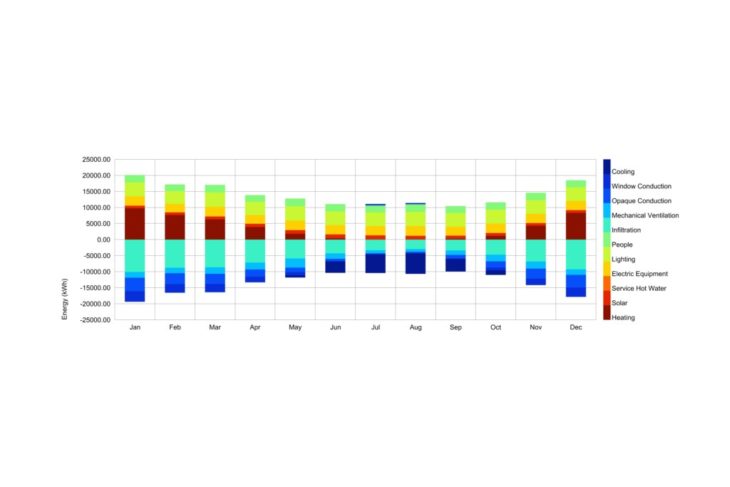
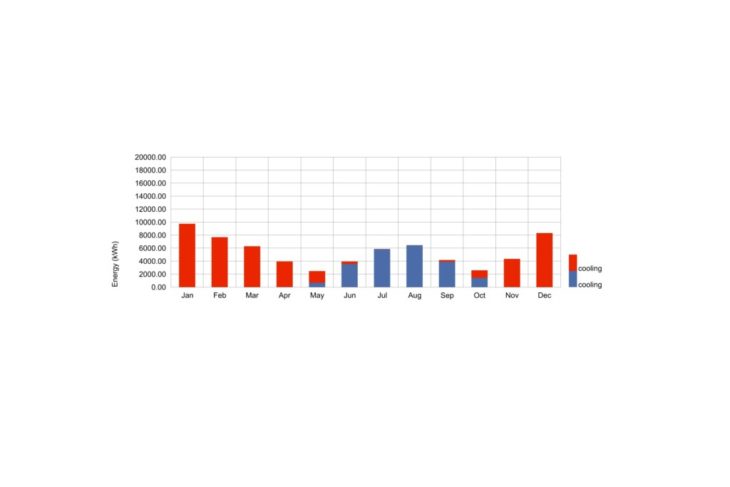
annual energy loads – 80% of glass area exposed and horizontal louvers: 151.701 kWh / 82,34 kWh/m2
energy savings due to passive solutions: 8,45 % *less than a notional steel framed building ASHRAE 90.1
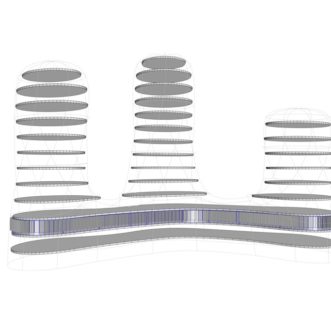

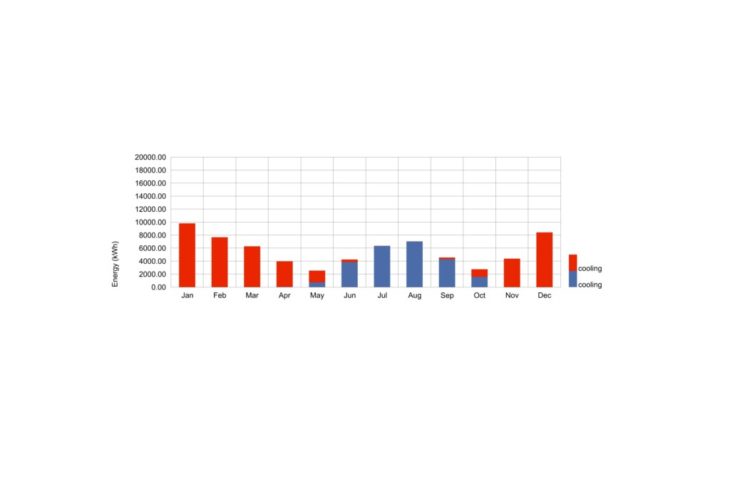
annual energy loads – 80% of glass area exposed and vertical louvers: 153.904 kWh / 83,53 kWh/m2
energy savings due to passive solutions: 7,12 % *less than a notional steel framed building ASHRAE 90.1
4.3. indoor thermal comfort
finally, the indoor thermal comfort has been evaluated considering the best scenarios among the 4 typologies of glazing according to the energy consumption.
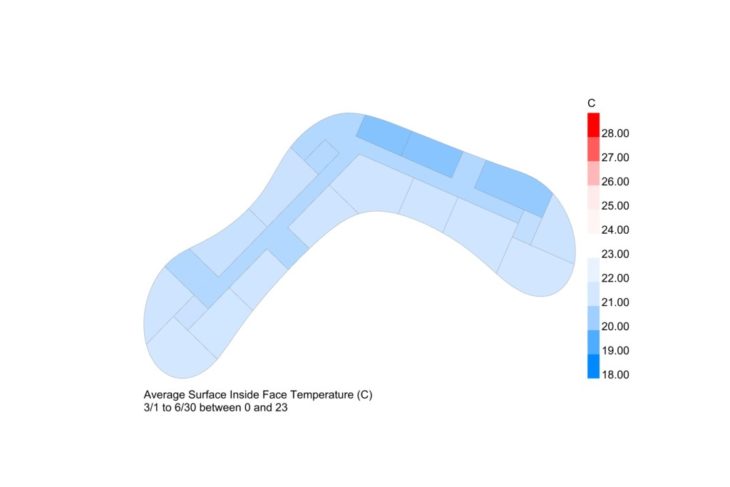
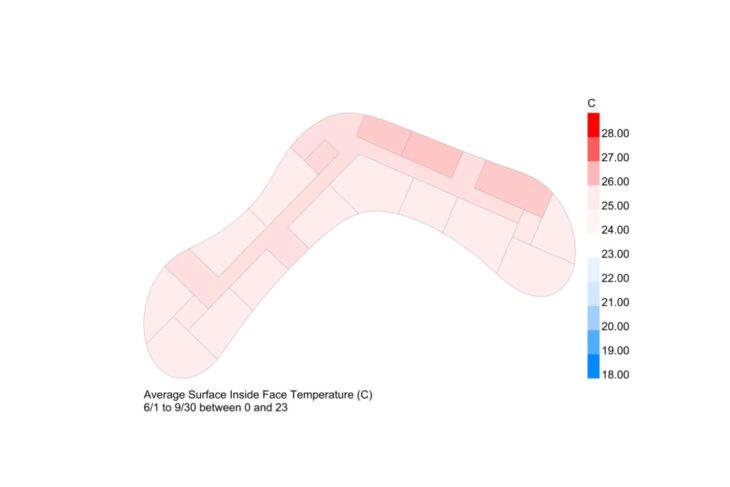
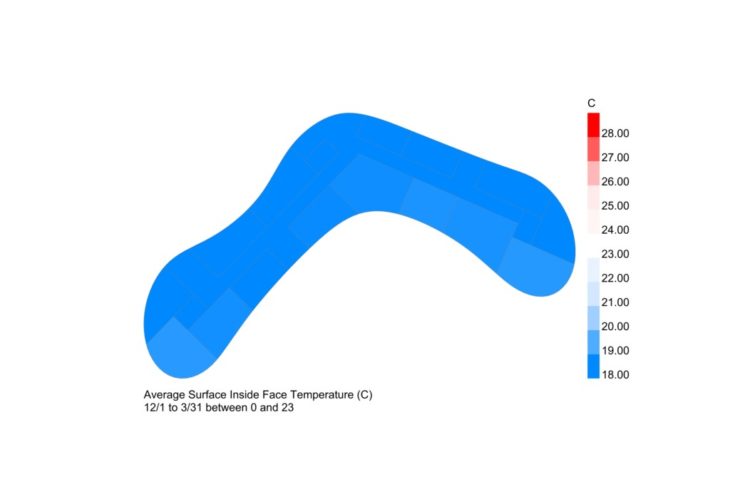
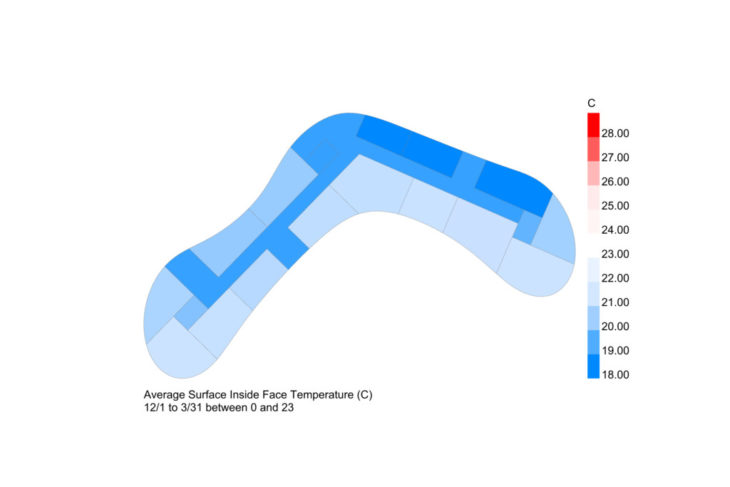
5. photovoltaic system
typology: monocrystalline panel / mount type: open rack / dimensions: 100 cm x 170 cm
module efficiency: 22% / module active area: 90% / best orientation: -1°, 35° / yearly energy production: 283,54 kWh/m2
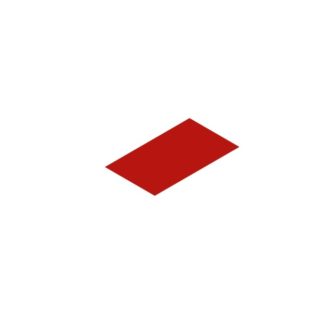

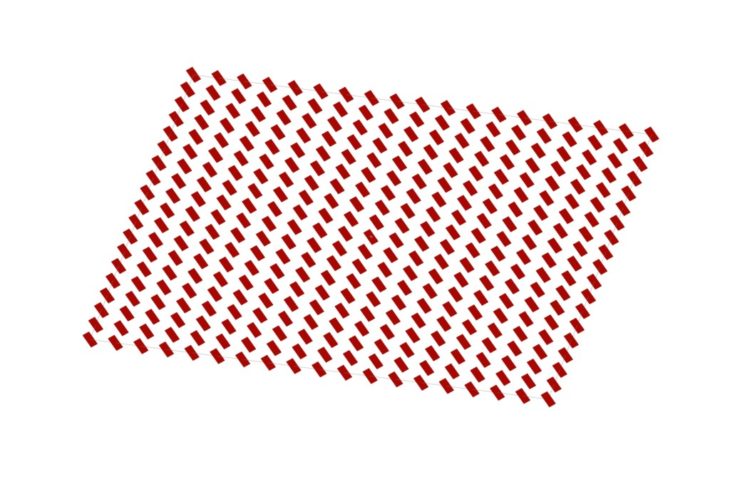
photovoltaic modules to meet the total energy needs of the second floor:
2nd floor nominal consumption: for 82,34 kWh/m2 of energy consumption, 0,29 PV modules
2nd floor total consumption for 149.807 kWh of energy consumption, 310 PV modules
Environmental Data Driven Tower is a project of IAAC, Institute for Advanced Architecture of Catalonia developed at the Masters in Advanced Architecture in 2021/2022 by: Students: Angelo Desole Faculty: Carlos Bausa Martinez
