Climate change is a challenge architects must respond to. Building energy-efficient buildings will demand fewer natural resources as the energy consumption will be reduced. Today, we have tools to estimate and calculate what the energy consumption of our buildings will be already in the design phase. This way, we can assess issues such as what is the best orientation for our building in terms of energy efficiency, which constructions assemblies will be more effective, or how much water our building will consume.
In performance design seminar 3 of the Master in Mass Timber Design, we use Design Builder software as a tool to calculate the energy consumption of a proposed building and how to optimize it.
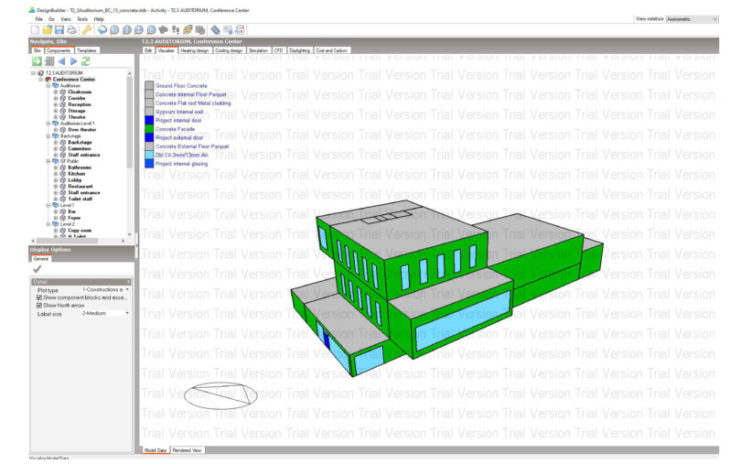
Image of the case study in Design Builder
The project of study
The proposed project is a conference center including an auditorium, a public area with a cafeteria, and offices. The program is organized on three floors. The public program takes the ground floor and first floor, while the offices are located on the second floor. A void connects them all through the lobby where the vertical communications are located. The stacking of the volumes provides a roof for the building entrance and creates a covered terrace on the first floor and a green roof on the second floor. The building has a total area of about 400m2, and the auditorium can host about 200 people.
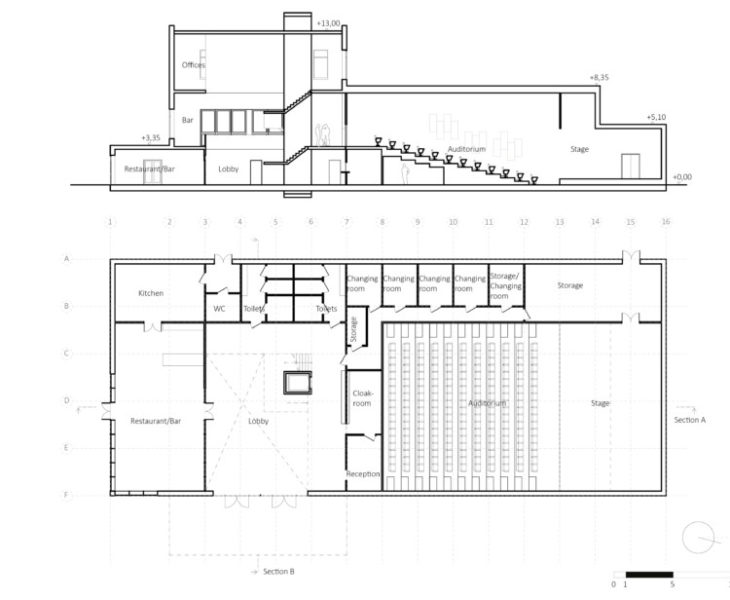
Project ground floor and section
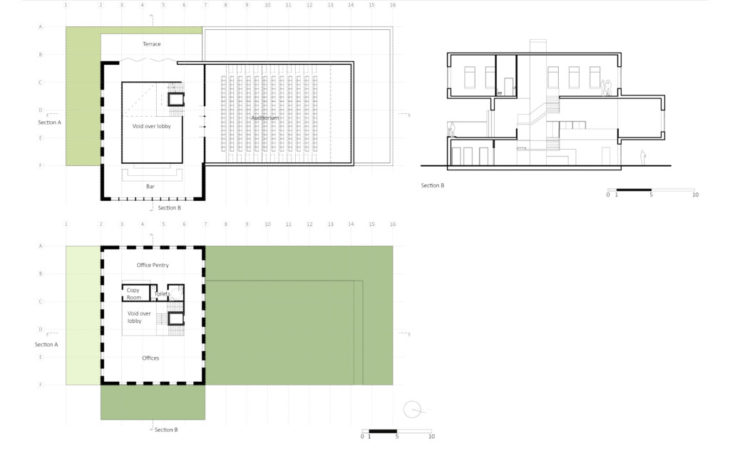
First floor, second floor and cross section
Climate
The project is in Stockholm, Sweden, in the Northern hemisphere. The continental climate of the city presents cold winters and warm summers, with 75 to 100 days of snow cover. Average temperatures go from -4 in winter to +18 degrees in summer, with registered maximum temperatures over 25 degrees and minimum temperatures under -15 degrees Celsius. In this climate, the energy demands for heating and infiltrations through the building envelope will need to be assessed in our design.
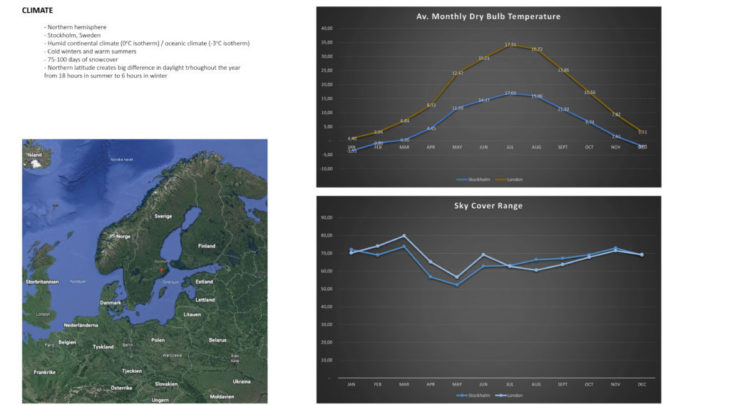
Stockholm climate data compared to London climate data
Design Builder Model
Using Design Builder software, we can build a model of our building that will be used for thermal analysis. We must be careful to draw all voids, and then divide the building into thermal spaces, which may not correspond with the rooms in the building. The function of every thermal zone must be assigned for the program to calculate the thermal loads of each space. In the same way, we can specify the occupancy, if there is electrical equipment or during what hours the building will be functioning.
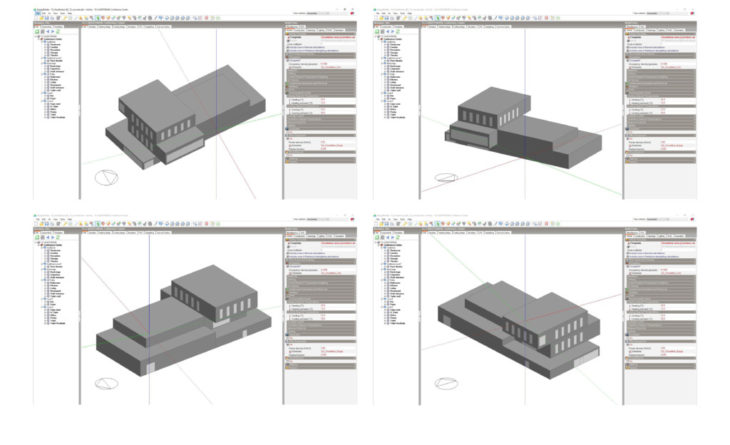
The model built in Design Builder
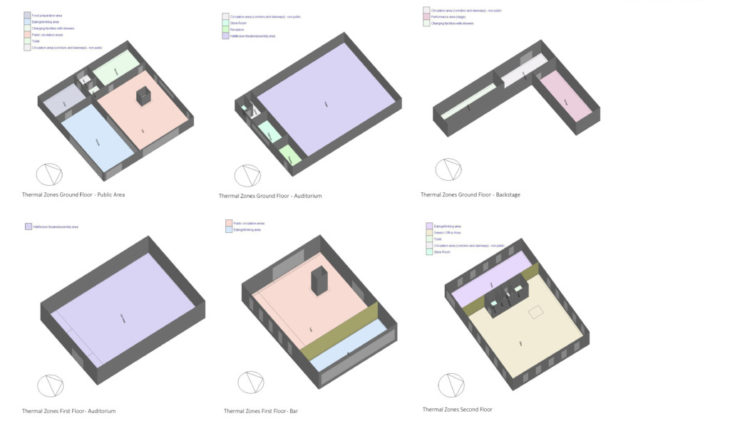
Categorization of the different thermal zones within the model
Next, we can specify the building materials. We will choose different building assemblies for the façade, roof, floors, est. In the same way, we can specify the window glass, the frame material, etc. Finally, we can choose an HVAC system for heating and cooling. For the purpose of this seminar, we assigned to both heating and cooling a coefficient of performance (CoP) of 1, so that the energy demands will equal the energy consumption, and we can have a better understanding of how the building works.
Once everything is assigned, we can start running simulations.
Performance Analysis
In this case, we ran simulations for 5 different cases. First, a base case, considering a “business as usual” building made of concrete, with less insulation than usual for this kind of climate, double glazed windows with no thermal bridge, and a metal roof. The results can be copied to an Excel file, where we chose which data to consider for the optimizations.
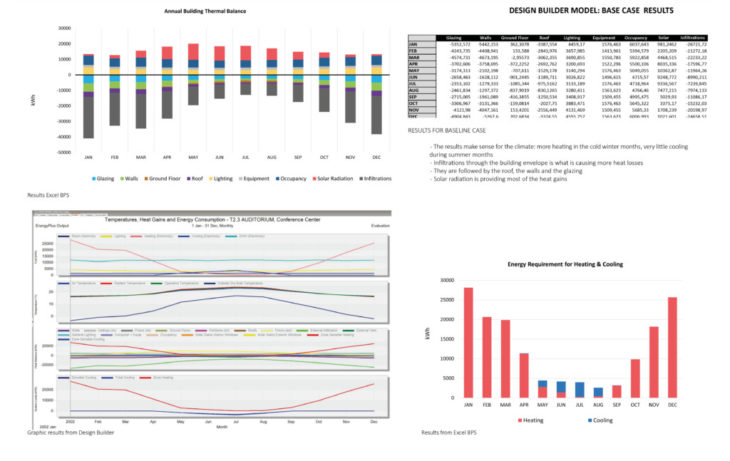
Data from Design Builder and Excel
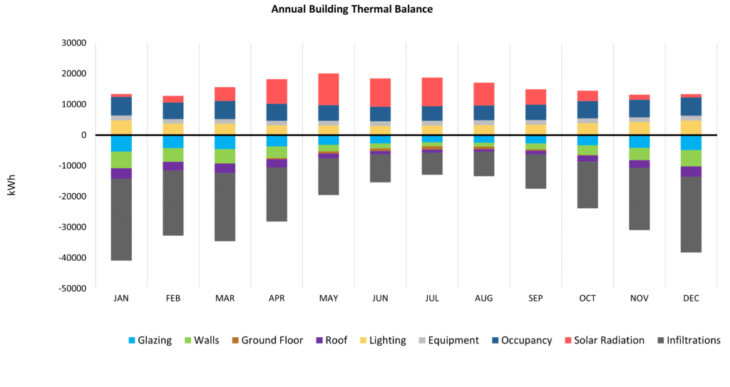
Detail of the annual building thermal balance
We can appreciate that the infiltrations are what is causing most of the thermal losses in the building, followed by the roof, the walls, and the glazing. These will be our targets for our energy optimization. The analysis also shows us what is the annual consumption of the building for heating and cooling. Our goal will be to reduce the consumption through our optimization stages.
The first change we will make to the building envelope will be to replace the concrete structure for a mass timber one. Checking the construction assemblies, we can appreciate that the U value is lower for all the assemblies except for the interior walls. So just by changing to a timber structure, our project gets more energy efficient, as we see when we compare the results for energy consumption of both cases.
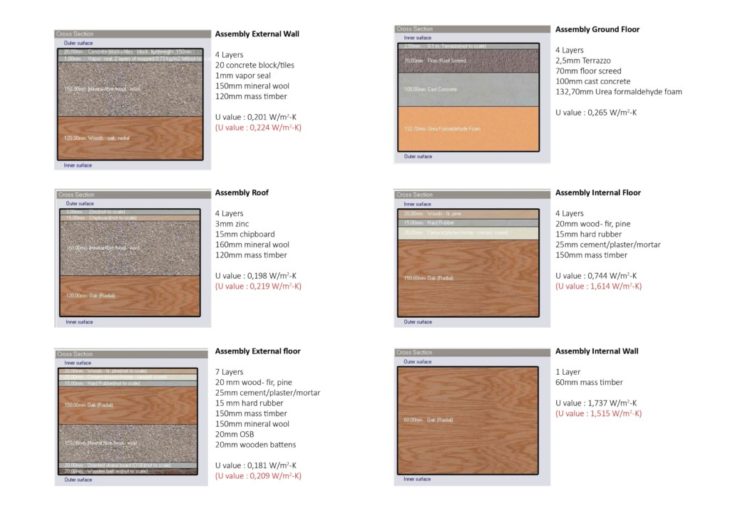
Timber assemblies in detail
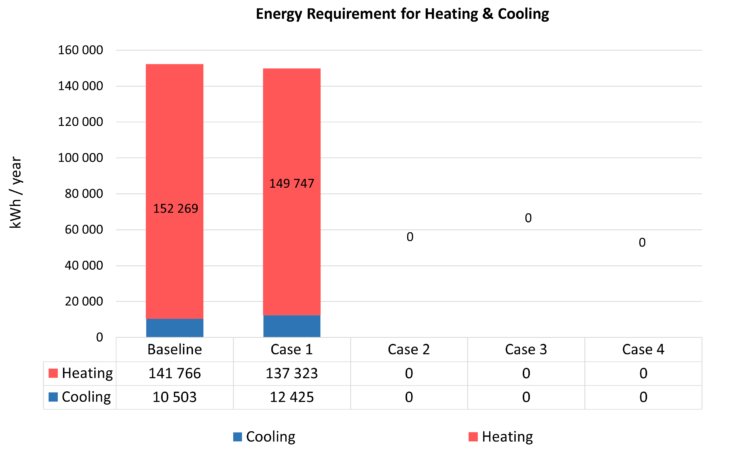
Results for the first iteration
For the second iteration, we use more insulation for both the walls and the exterior floors, and for the third iteration, we reduce the openings (windows) and group some of them to reduce the surfaces where we can get infiltrations. These measures reduce even more the energy consumption.
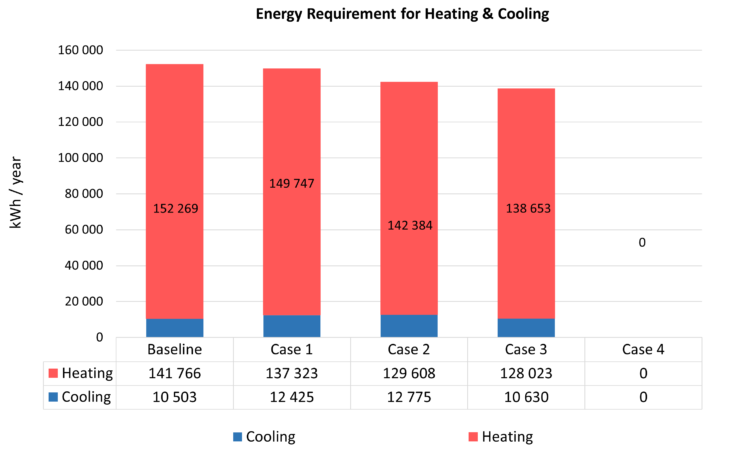
Energy optimization after case 3
Lastly, we propose a green roof for the building, which will increase the thermal mass of the fifth façade. This, as we see in the results, reduces the energy consumption even more, about 22 000 kWh/year from the baseline case. Even though the cooling has increased, it is less than in former iterations.
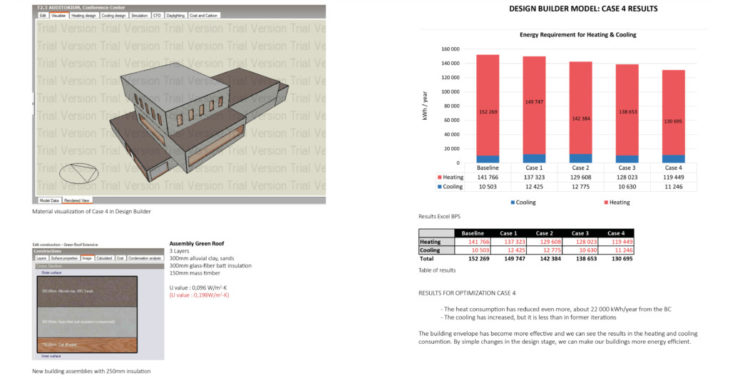
Final results after changing the roof assembly
Conclusions
To conclude, we can affirm that the analysis with design builder allows us to get an overview of how the building works in terms of energy consumption. This is the most advanced tool we have used during the whole master, and it includes resources from other terms, such as the use of climate data files.
In this exercise, we have not explored the full potential of the program. For the analysis, for example, it could have been interesting to calculate the indoor temperature, or how the building performs during the winter week, which is the most demanding in terms of energy consumption.
Throughout the master’s performance seminars, we have explored tools for designing our buildings in a more energy-effective way. Using such tools in during the design stage can lead us to a better use of our resources and more effective buildings.
For information about Design Builder, please visit:
https://designbuilder.co.uk/
Energy optimization in the design phase: case study is a project of IaaC, Institute for Advanced Architecture of Catalonia developed at Master in Mass Timber Design in 2021/2022 by Student: Maria Cotela Dalmau. Faculty: Patrick Spencer. Course: Techniques 3.2