Educational Hubs project is an action and transition plan in Seli, one of the 12 micro-regions within Lasnamae district, in the city of Tallinn (Estonia). Our proposal aims to understand the potential of the social capital in our site, Seli, to empower a new transition culminated with the physical renovation of the existing urban fabric in the area.
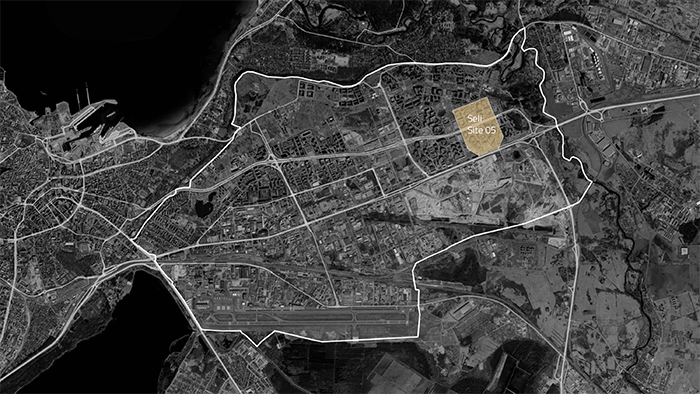
The Challenge
Lasnamae was built in Soviet times and its characteristics are mainly uniform habitational buildings and local services that addressed the living of industry workers. The average age has increased a lot being one of the highest in the city and the unemployment is high relative to the rest of the city. The area is on a transformation, it is highly central to the rest of the city and could be part of the new vibrant Tallin’s tech economy. But in order to be part of the transformation, its inhabitants must learn new abilities and disperse the abilities they already know. This must be made in the context of a more diverse society (age, and ethnicity).
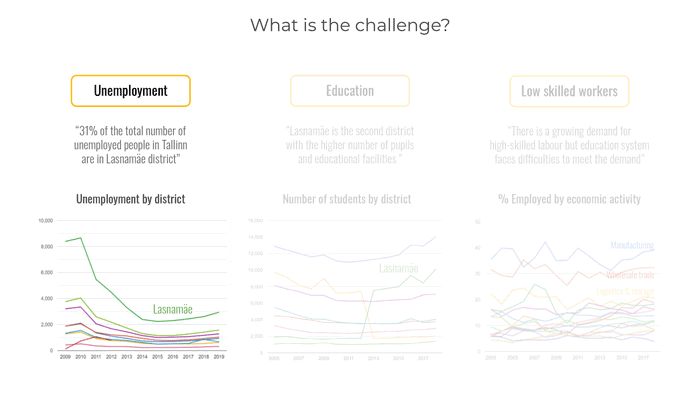
The program: a focus on social capital
The core of our project is the existing community in Seli and our prerogative was to involve all the age groups in our program. in fact, each of them has a role inside of our transition process which is mainly divided into three steps but in a way that promotes the exchange of knowledge between the participants and they can trigger out our program.
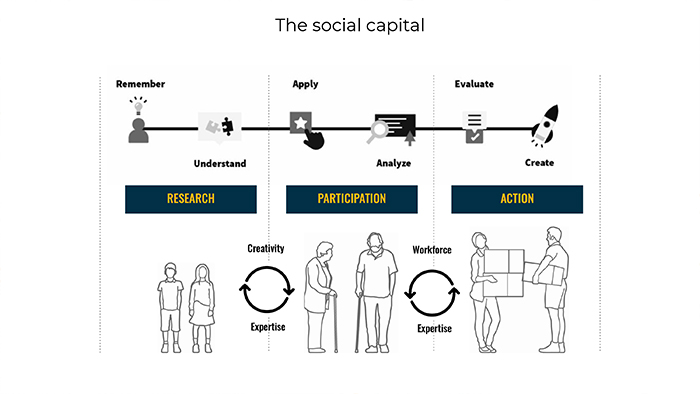
Our society did not care too much about the circularity of our economical system. We usually start by exploiting raw materials that become products to be consumed. We propose a circular approach that tries to tackle part of this process. Firstly we cover organic waste disposal, in order to transform it into precious compost for the new urban farms that we plan to develop inside Seli micro-region, while, on the other side, we can collect and restore waste objects inside new planned warehouses, with the purpose to give them a new life and a new skill for our community. Both processes are supposed to be linked inside a central Fablab, that will link both new educational and production hubs.
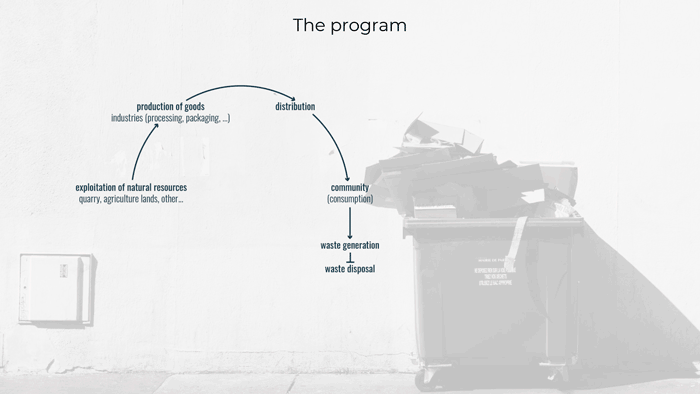
Seli case study
Our project is organized into 3 main axes. A green one in the north zone, dedicated to slow-motion mobility, another one in the south dedicated to heavy traffic connecting our area with the main city transport facilities, and an intermediate one that currently divides our micro-region in two almost independent areas connected by one single overpass. Our idea will be to reduce traffic density along this highway, focusing on its use as a connection between Lasnamae’s districts, allowing us to join our two sides again.
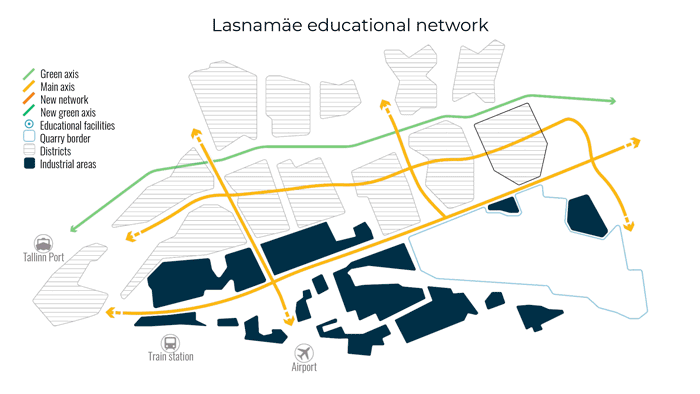
We start by analyzing the social capital inside our buildings, understanding them as the main generator to integrate into our project. We identify the potential of a big elderly community, compared with the rest of the city, whose skills in the manufacturing and construction sector can lead the upskilling process of the rest of our community, bringing a new opportunity to the unemployed adults.
We also analyzed the interstitial negative space between our existing buildings as the framework for our intervention. We identify a majority of land owned by the municipality but with some discontinuity between lots, except along the intermediate highway.
Our idea, as the municipality, is to reclaim the following privately-owned lots to create a new continuous public axis that connects our micro-region from north to south. In exchange, the municipality will give back to the community all the public plots of land within the courtyards, closer to their buildings.
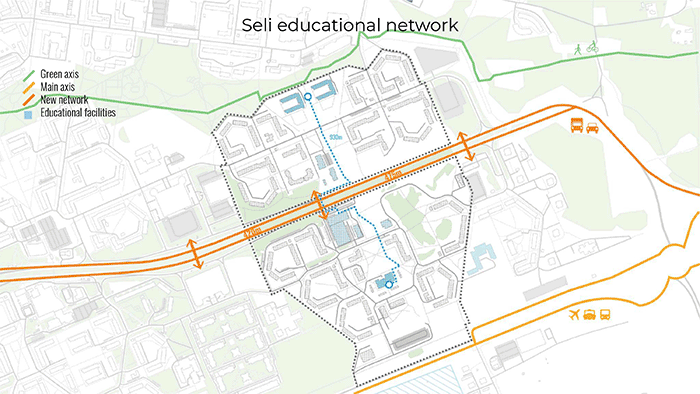
Learning landscapes
Once we define our new interstitial public space as the canvas for our proposal, we want to combine it with the potential of our social capital around it.
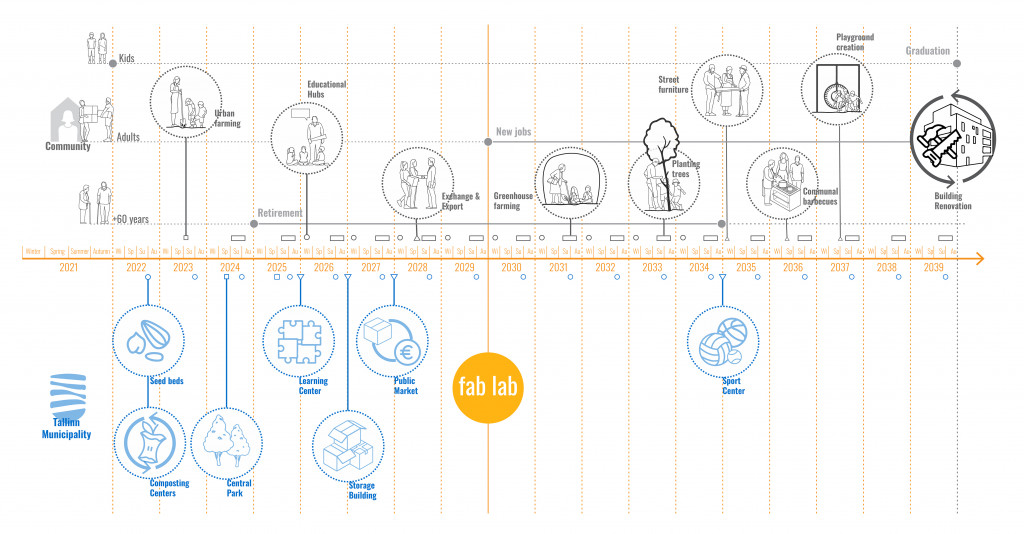
We understand our proposal as a process of empowerment of our community over a period of 18 years, the same time as a regular academic training in Estonia. The municipality will be the activator of our project, providing certain public facilities to the area, which will accelerate the exchange of goods and knowledge among the members of our community with elderly people leading the process in the beginning.
Once the fablab is built after 8 years, there will be a turning point from government influence to citizens’ autonomy. They will start leading their own initiatives, culminating in the future renovation of the privately-owned buildings by new generations.
Fab Lab as a bridge
So how do we envision this future fab lab as a physical and digital connector of our community? The Fab Lab is a place where unused objects are combined with citizens’ skills, giving people the autonomy to produce and therefore make the change, as social capital. On one side, recyclable waste and unused products are collected from buildings and categorized to create workflows inside the Fab Lab.
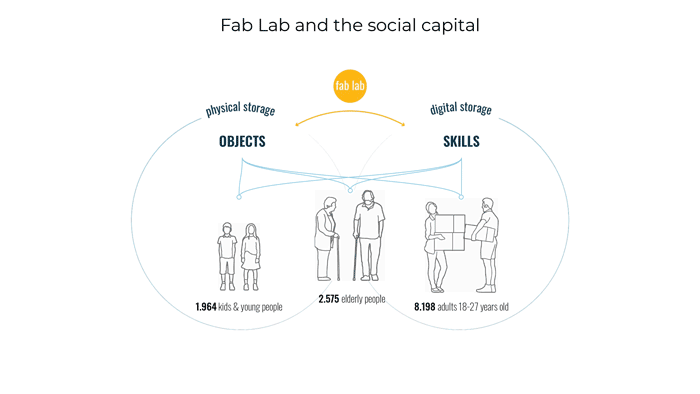
On the other side, we have a ‘digital database of skills’, so we bring the knowledge people already have or the knowledge acquired on the Educational Hub, involving citizens of all ages, including the elderly population to teach. And we merge both of them inside the Fab Lab, in different sectors or ‘workflows’, through repairing and/or revalue processes of these objects, creating brand new ones that could be commercialized.
Masterplan: spatially locating the proposal
From the existing situation, which, as mentioned, has a highway as a barrier separating both sides of the district, we propose a whole new plan, that uses the interstitial spaces as the focus of the project.
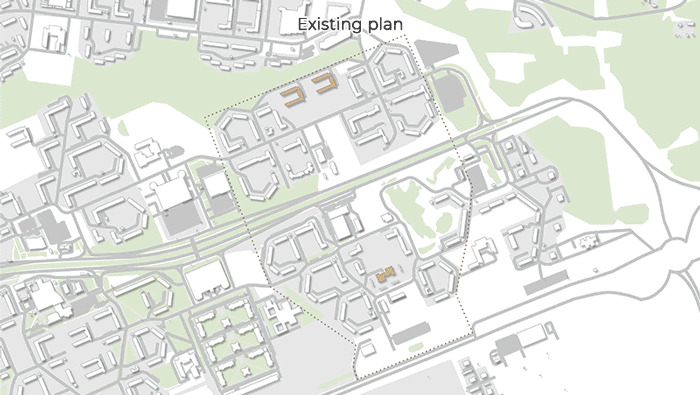
Firstly we remove the existing barrier, bringing the motorway to a lower level, leaving the ground level for the people. And we propose 2 axis, a vertical one as an Education and Production Axis, where the existing schools are located, and a horizontal one as a Community axis. Community one is a park created to provide quality public spaces for the citizens, bringing both sides of the district together, and proposing activities for all age groups and for all seasons, as we also propose greenhouse social interaction spaces for the winter.
Whereas for the Education and Production Axis, we propose educational hubs on both sides, combining the existing schools with new learning centers for adults, while the Fab Lab is placed in the intersection of both axis, as a bridge that is in the heart of the whole Masterplan. We also propose two buildings for selling the objects produced in the Fab Lab: the one in the north being a local public market, located in the middle of the two existing interdistrict connections, and the one in the south, located near the main highway, being used for storage, packing and exporting to other districts and cities. In addition to that, a continuous main pathway connects all buildings and passes inside them for better weather isolation during winter.
We also propose that the currently abandoned courtyards are used as community gardens/farming for and by the citizens themselves. We are giving more autonomy to the people, in a sense that we are attributing them the responsibility of waste separation in their own houses, and in each courtyard, we are proposing waste collection centers where composting could be done and used for farming.
Thus, the products flow starts with the recyclable materials and disposals taken from those collection centers in courtyards to the Fab Lab to be used as material for production, as well as from the industrial area in the south. Then, the products remanufactured in the Fab Lab are sold in weekly markets or packed, stored, and later exported to other districts and cities.
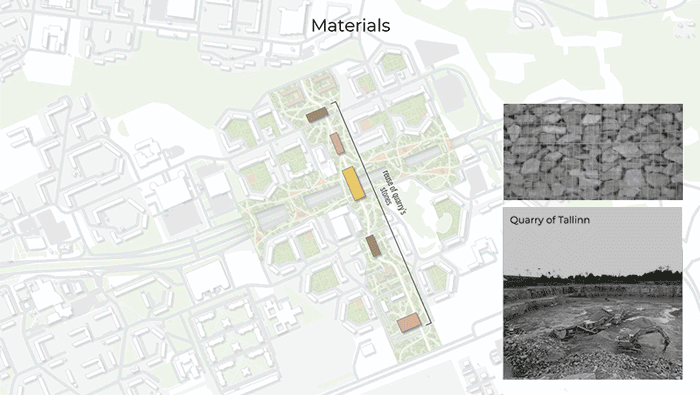
In terms of materials, we can take advantage of plastic bottles and glass recycling to construct the greenhouses, as well as using the quarry residuals to build the paths. Due to the proximity to Tallinn’s quarry, we could also use the stones to build the proposed buildings. Furthermore, we know that Tallinn is a Port district, so the proposal is to use the existing Port’s containers for the collection centers, as they are already available structures that are durable and practical for storage.
We believe that greeneries and a different variety of flora are missing in Lasnamae, so we have also identified potential native Estonian trees and pollinators that could form the basis of our landscape intervention.
With this full proposal, we are able to reshape the existing structure of the neighborhood using its own citizens as our main tool to achieve circularity, focusing on turning social capital (people) into spatial capital (transformation), with the Fab Lab as the heart of a new community for Seli.
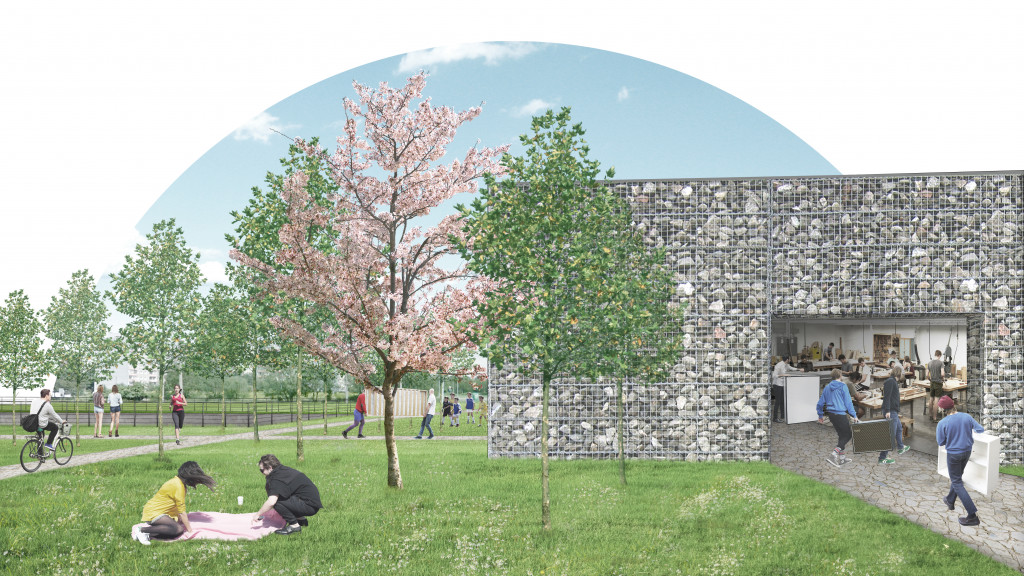
Educational Hubs is a project of IAAC, Institute for Advanced Architecture of Catalonia developed at Master in City & Technology in 2020/21 by students: Alvaro Cerezo, Juan Pablo Pintado, Laura Guimarães & Matteo Murat, and faculty: Laura Narvaez Zertuche, Bruno Moser & Andy Bow.