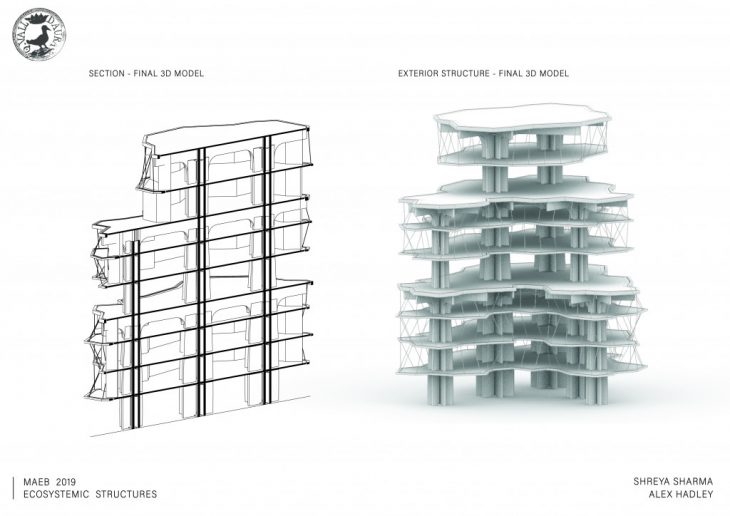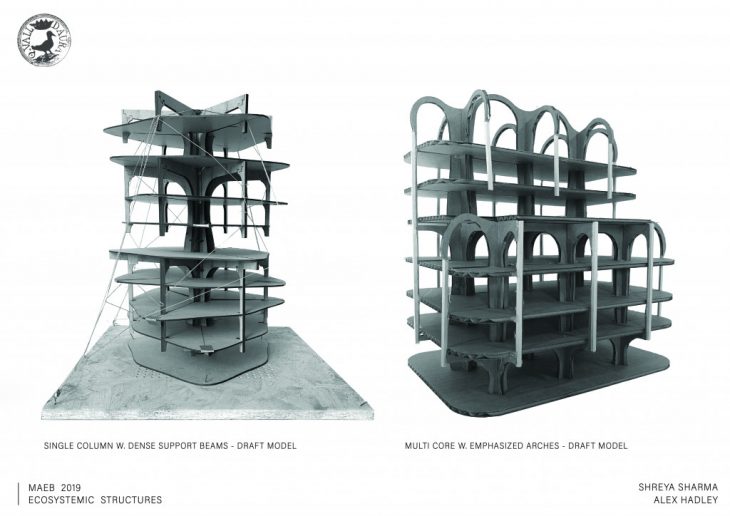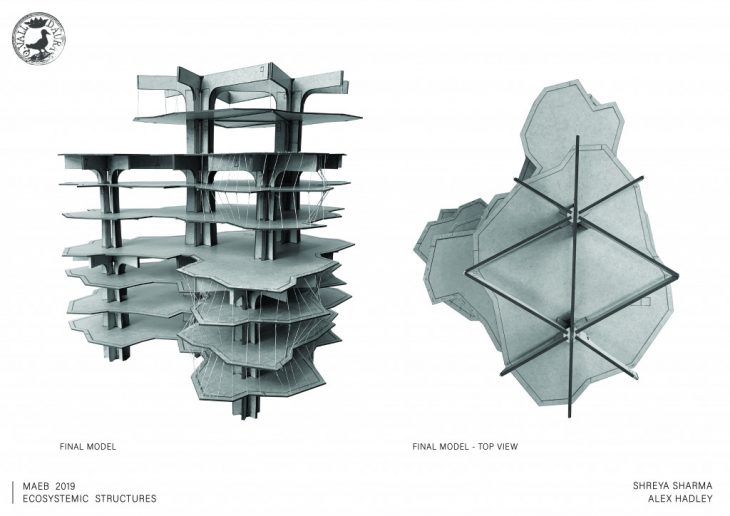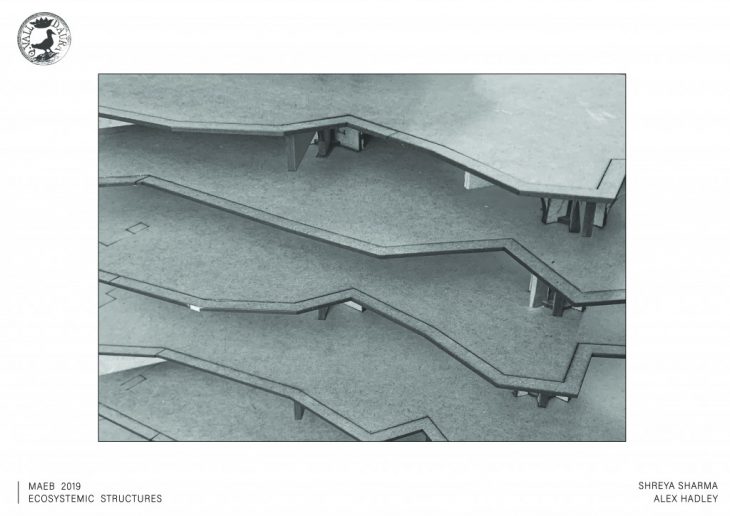PROCESS //
Our structural explorations tried to understand how we could use wood in a way that took advantage of the strengths of the material. The idea to use a series of interior cores as the main structural element came from analysis done during the thermodynamic stage of the design, where we decided that internal cores lined with pipes hooked up to a geothermal well would be a good way to passively regulate the temperature of the building. One of our early models experimented with how to attach floor plates to a central column, but the column itself was not articulated in a way that made sense with wood. We then theorized of a column that was made up of fins arranged in a hexagonal formation, instead of some sort of monolithic element. The column would then distribute the force outwards via cantilever, which would occur every 2-3 floors. Vertical elements would then attach lower floors to the cantilevered upper floor. The first model (below) was our attempt to articulate this system, but we quickly realized that while it produced a lot of vertical stability, it was very susceptible to horizontal forces. The next step was to link the cores in a network to produce the proper amount of horizontal rigidity. The second model (below) did this, creating an interlinked network of cores strong enough to withstand the pressures of winds and live loads. Our final model took the concepts we had developed in our previous iterations and synthesized them with a more efficient foundational geometry of interlinked hexagons. The outer edges were alternated to produce balconies and self shading, and the tension rods that carry the force of the floors upwards were redesigned to be much more evenly distributed, and thinner. The construction of the column also changed, moving from two or three intersecting panels to six individual fins that all slot into a stabilizing joint element. The columns for the final model were the first to be non-continuous, only spanning a single floor with the floor plate resting on top. This surprisingly did not effect the horizontal rigidity of the structure, because the thorough interlinking of the columns by the cantilevered beams every 3-4 floors created a dense enough connection to compensate.
FOUNDATIONAL GEOMETRY
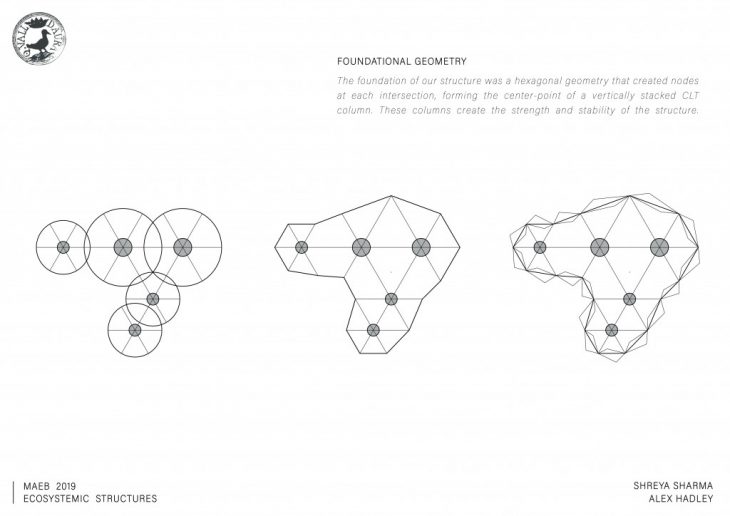
The foundation of our structure was a hexagonal geometry that created nodes at each intersection, forming the center-point of a vertically stacked CLT column. These columns create the strength and stability of the structure.
DISTRIBUTION OF FORCES
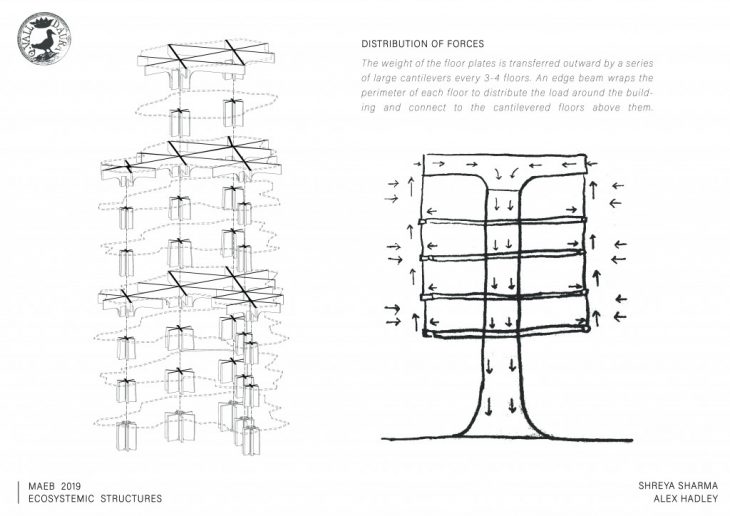
The weight of the floor plates is transferred outward by a series of large cantilevers every 3-4 floors. An edge beam wraps the perimeter of each floor to distribute the load around the building and connect to the cantilevered floors above them.
MODELS
