PROCESS//
We started our project with a 50m x 70m lot in an undefined location near Barcelona. Over 2 weeks of work, we selected passive strategies that we wanted to explore and synthesized them within our proposed apartment block. We were interested to try using thermal masses throughout the building to radiantly cool or heat the interior. The thermal tubes remained a central part of the scheme, supported by wind channels for bringing cool breezes in the hot summertime. After several iterations we created a solution that blended all the strategies we had into a single plan that would hopefully have compounding effects of efficiency, significantly reducing the energy demands of the building.
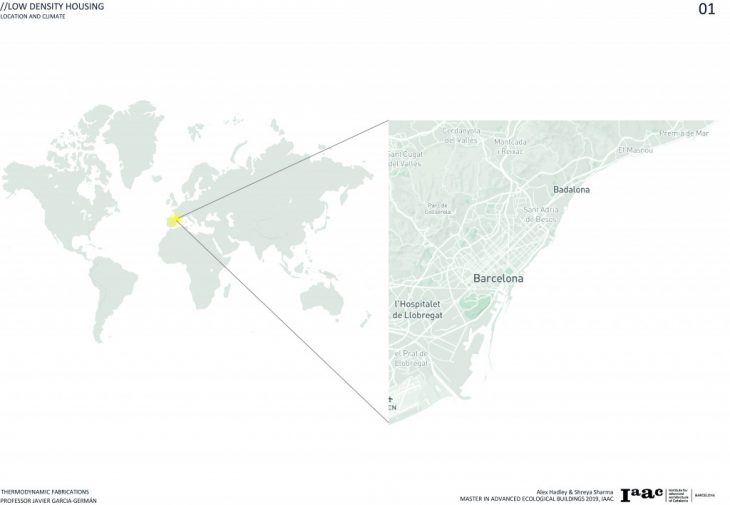 1//
1//
LOCATION: BARCELONA
CO-ORDINATES: 41.37° N, 2.18° E
ELEVATION: 12m above sea level
CLIMATE: Mediterranean. Hot summers & mild winters.
2//
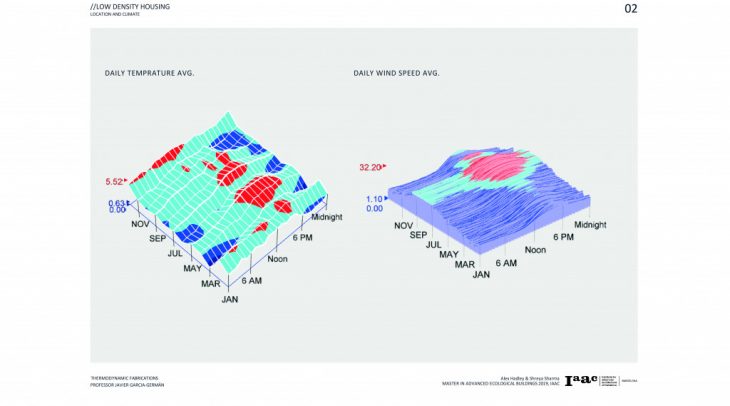
Analysis : Proximity to the mountains and the ocean create a much more humid climate than in other parts of the Mediterranean. As shown in the ?rst chart, average daily temperatures are fairly moderate, but due to the moisture content, the heat clings to the air making it much more di?cult to to create a comfortable architectural space. The large amount of solar gain the area gets creates an opportunity to harvest that heat in a passive heating system. Moderate wind patterns also provide a chance to use cross ventilation for passive cooling.
3//
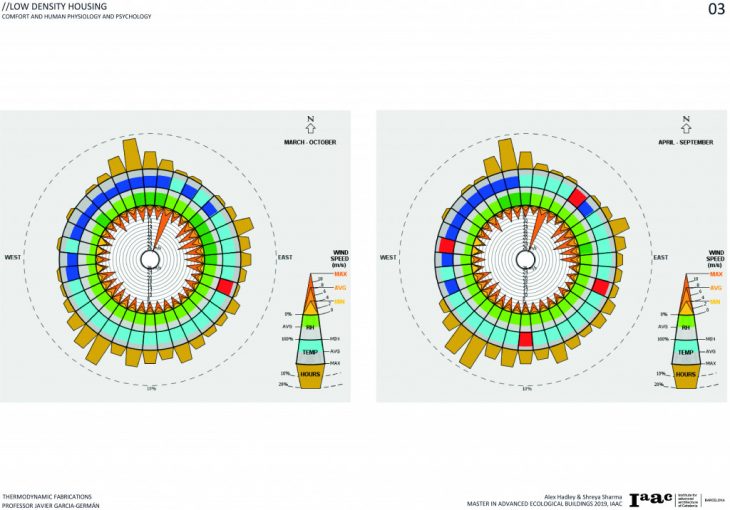
The weather in Barcelona has variations of being hot and humid while also being cold at night and during winters, which requires strategies to cool the interiors in the summers while also dehumidifying as well as gain internal heat for optimal comfort levels. The ambient wind direction is 30o SW with wind temperatures in the range of 20o-24oC with average wind velocity 5m/s which is ideal for optimal human comfort. The colder northern winds may also help in cooling during the daytime in summers. These winds should be inlet into the building to provide for good natural cooling and ventilation. The winds from 10o NE during winters are generally the colder arctic winds with temperatures generally in the range of 10-22o with the average wind velocity of 7m/s. These are the winds that need to be blocked as they are too cold for human comfort.
4//
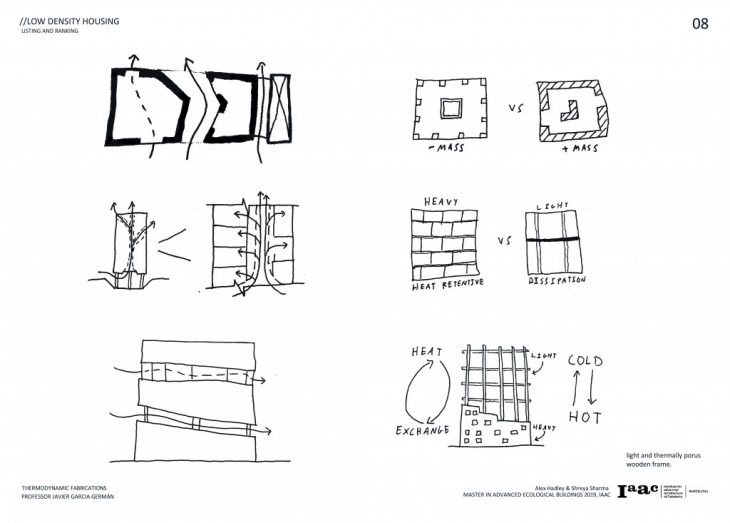
These strategies were used to facilitate passive cooling:
Horizontal and vertical circulation, adding dense mass to the foundation for thermal inertia, and using lighter materials above to promote temporal heat exchanges.
The Mediterranean climate is known for its hot and humid summers and chilly but brief winters. Creating porous spaces on the exterior of living spaces takes the spatial form of the veranda. This typology is characterized by thick stone ?oors for solar gain in the winter, and extendable roofs to block the direct sun in summer.
10 DESIGN STEPS TO PASSIVE THERMAL CONTROL
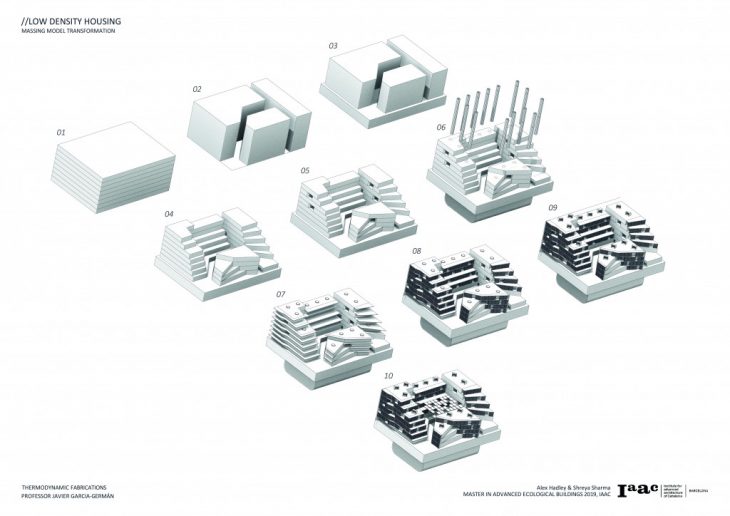
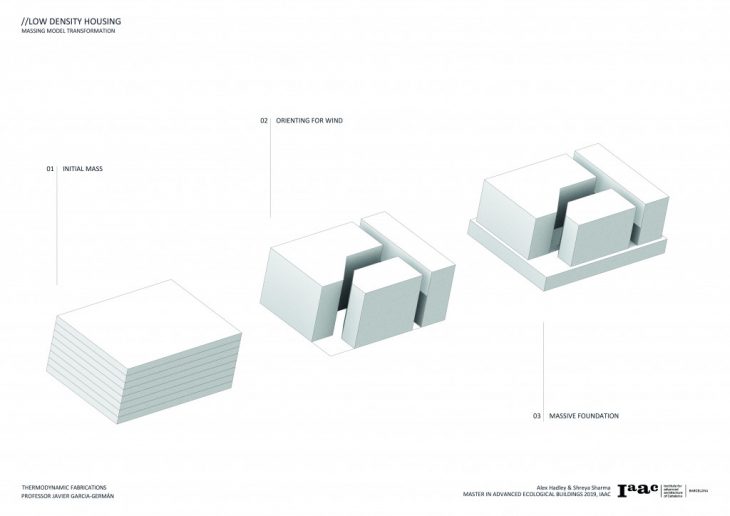
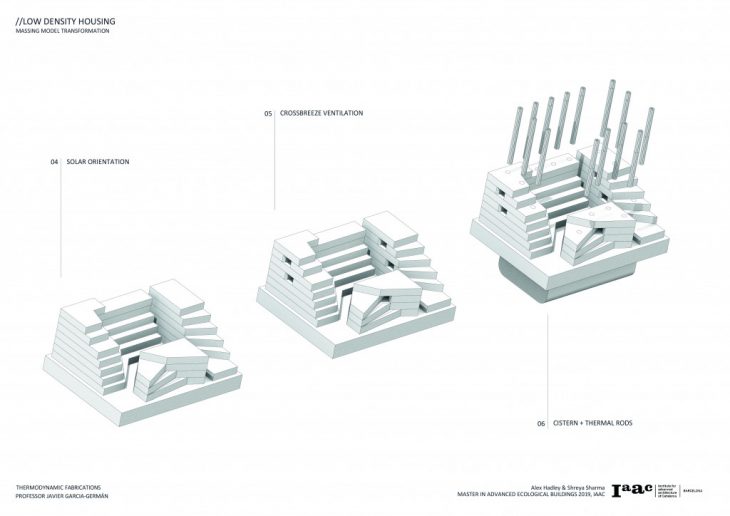
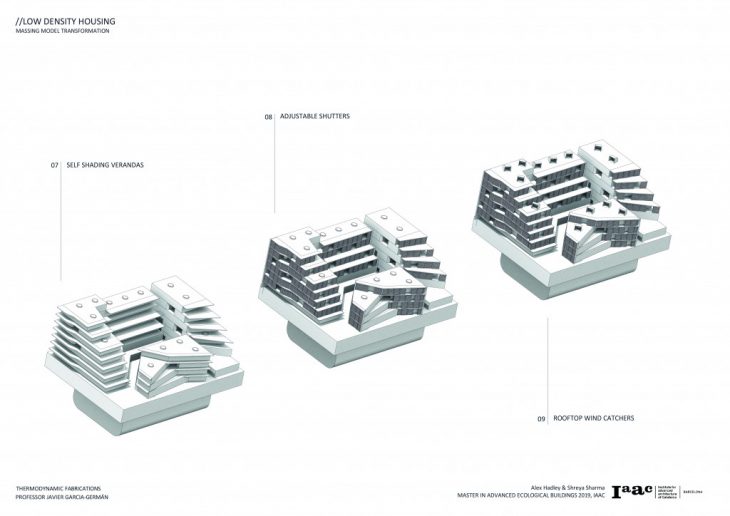
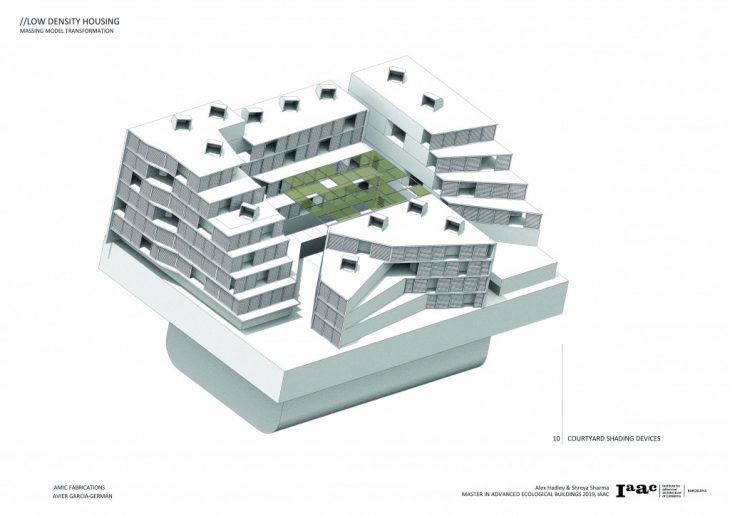
When using passive strategies for climate control within a building, we have found that compounding as many solutions as possible creates the most resilient projects.