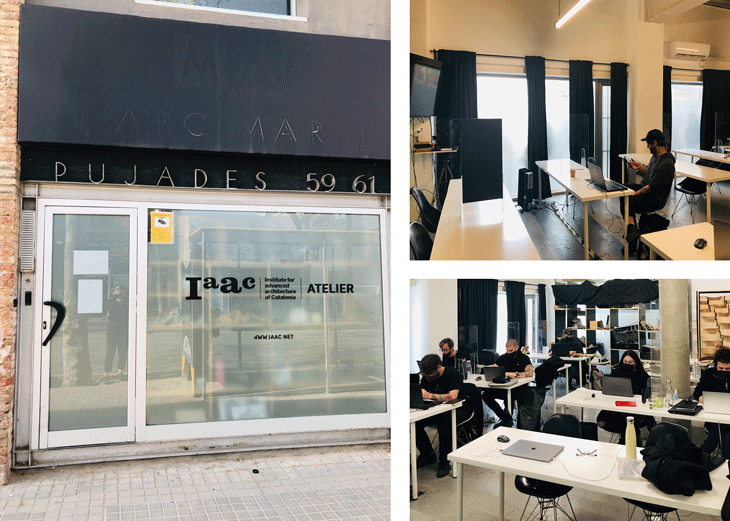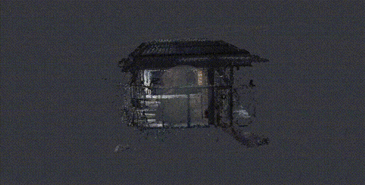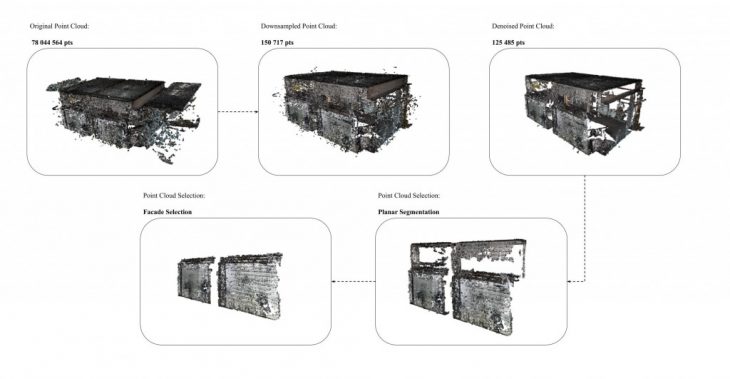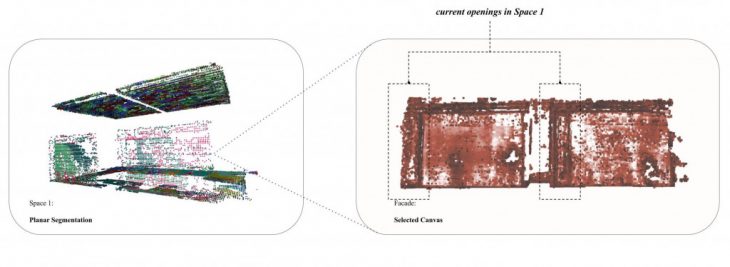This exercise is related to the Air Quality 3D Mapper Studio Project. This workshop helped us gain the knowledge and tools to process the data that we collected for our studio project. Specifically, we dealt with Point Clouds and how to process them and apply different types of segmentations in order to better illustrate our design intentions.
Space 1 Digitization
As part of the Studio Project ‘Air Quality 3D Mapper’, the Space 1 in Pujades 59 was our testing ground.

With photogrammetry we scanned the space and we got a point cloud of roughly 78 million points, that needed to be processed in order to be used further on. We chose to intervene, for the purpose of developing this research, on the 2 main windows of the facade that is parallel to the main street.

The following point cloud processing was done by applying the methodology learned throughout Workshop with Soroush Garivani. Using the Open3D library with python, we first downsampled it by removing some pixels to make it less dense (and went from 78 044 564 points to 150 717 points). We then denoised it by removing some points that were floating around to get an overall cleaner point cloud. Lastly, we applied a planar segmentation to isolate the facade we wanted to work with.

The current openings in Space 1 are highlighted below. The operable parts of the windows are not big enough to properly ventilate the classroom.

With a photogrammetric scan, we were able to create a point cloud of our space. We used the point cloud to build the digital twin, and with this we were able to highlight every part of the building, as well as what materials were used. An important part that we can also detect are hard and soft parts of the building. The hard parts representing the structure and the soft parts representing the parts we are able to manipulate in the existing environment. Eventually you see that the same process to detect hard and soft parts can be applied to the entire building, in this case P59 at IAAC.
Digitization – Workshop 2.2 is a project of IAAC, Institute for Advanced Architecture of Catalonia
developed at the Master in Robotics and Advanced Construction Studio Support Workshop in 2020/2021 by:
Students: Aslinur Taskin, Helena Homsi, Juan E. Ojeda
Faculty: Soroush Garivani