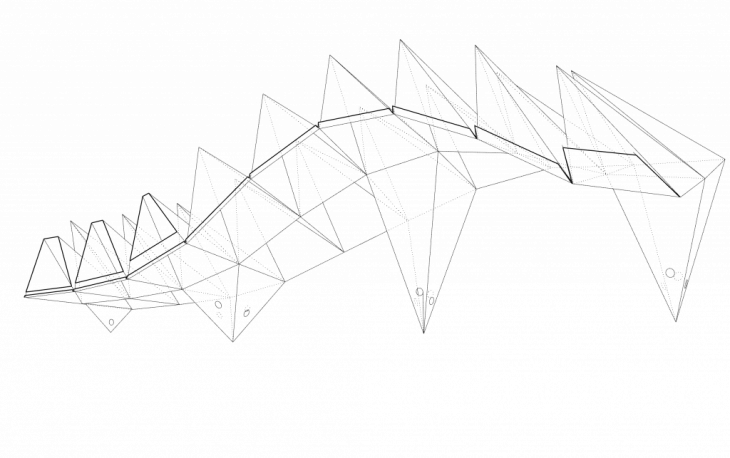
PARTITION PANEL
The aim of this project was to design a panel as part of a hanging partition adjacent to the laser cutting space to create a sense of privacy.
// REFERENCES
Art Inspiration: Paper Sculptures by Mathew Shlian
“Beginning with an initial fold, a single action causes a transfer of energy to subsequent folds, which ultimately manifest in drawing and three dimensional forms.” – Matt Shlian
The folding technique was explored to create a series of continuous pyramidal structures of varying sizes which conform to the curvature of the surface, while following a spiral like movement. The resulting panel has an interesting support structure that has the same aesthetic language as the surface and is made completely without any glue for joinery.
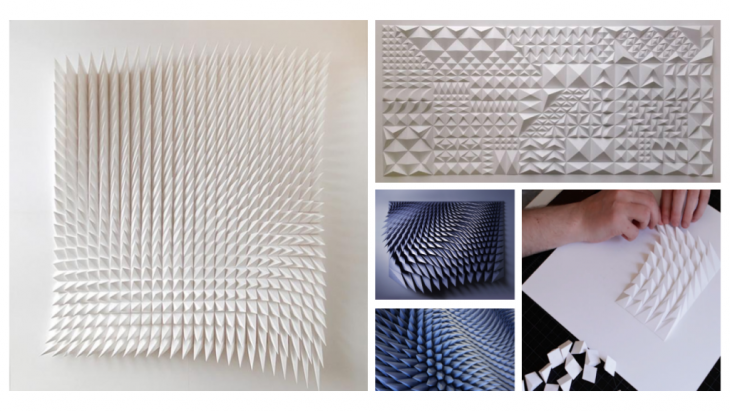
// DIAGRAMS
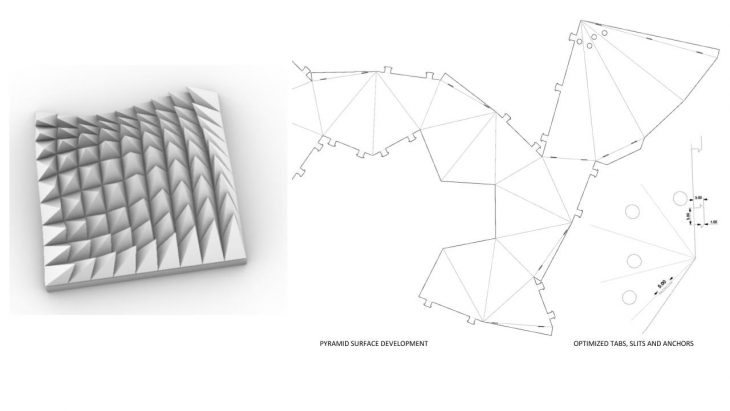
// TECHNICAL DRAWINGS
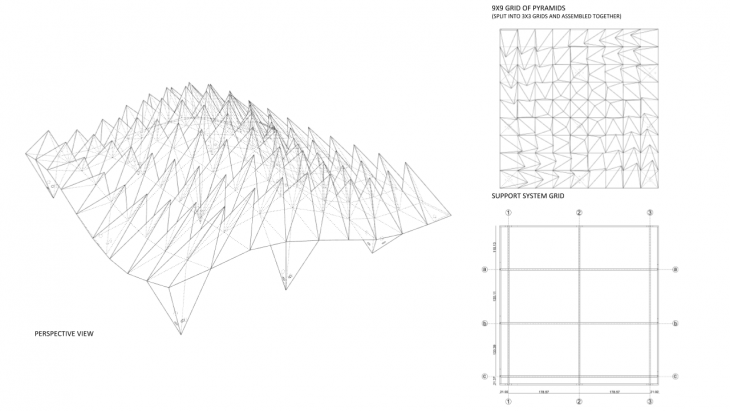
// PRODUCTION FILE DATA
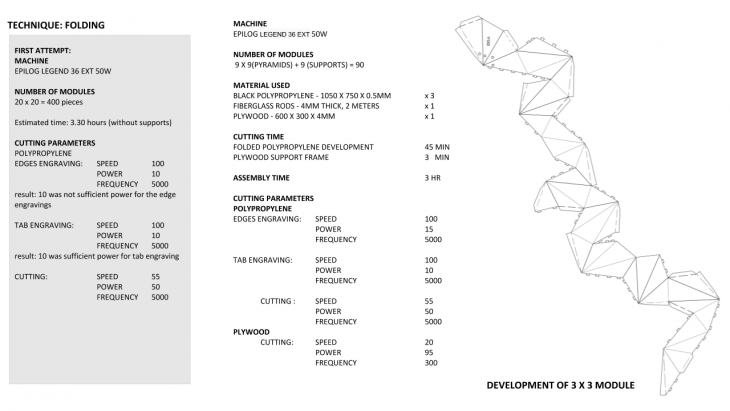
// PROCESS: PROTOTYPES

- The paper model with dashed etching was unable to fold properly because the etching design was not sufficient enough. The joints were able to fit together due to friction.
- The paper model with continuous etching was able to fold better than the latter.
- The polypropylene model with dashed etching also did not fold properly due to the etching design. The joints did not hold because the material has minimal friction with itself.
- The polypropylene model with continuous etching folded properly. The aesthetic result was preferred over its paper counterpart. The joints did not hold again due to minimal friction.
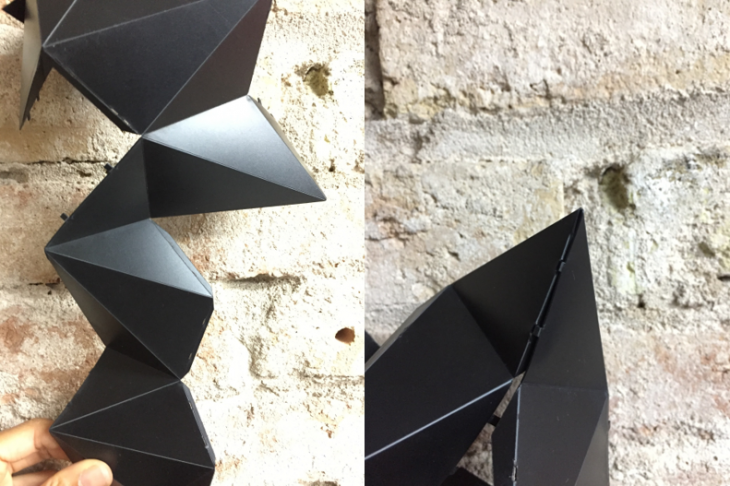
JOINTS:
In order for the joints to lock, the shape has to be edited. Teeth were added to each end of the joint, which prevented it from slipping out of the slit. And to hide the joints, the slits were placed in between the last and second to last panel of the pyramid.
// PROCESS: FINAL PROTOTYPE + BASE
3 x 3 MODULE
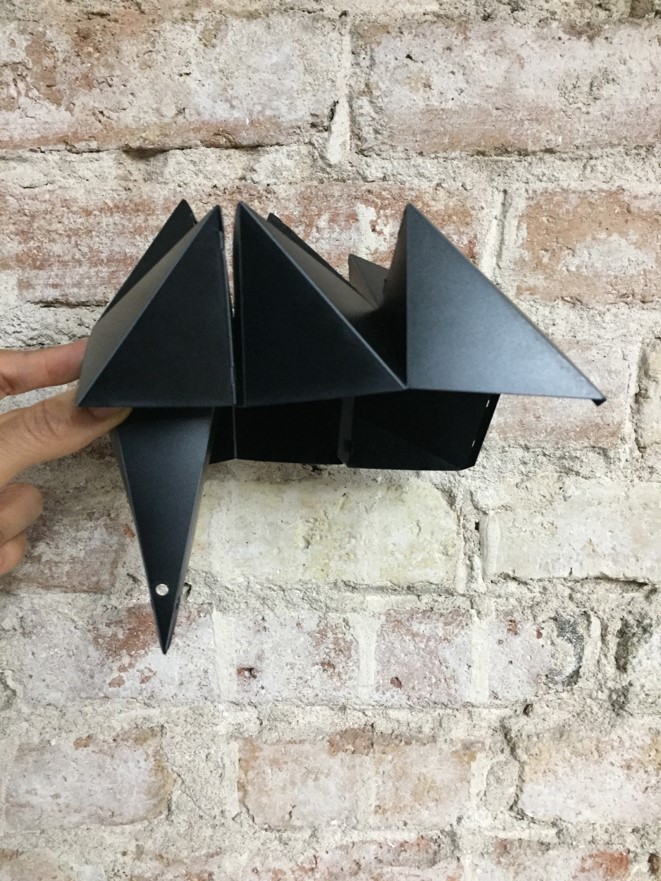
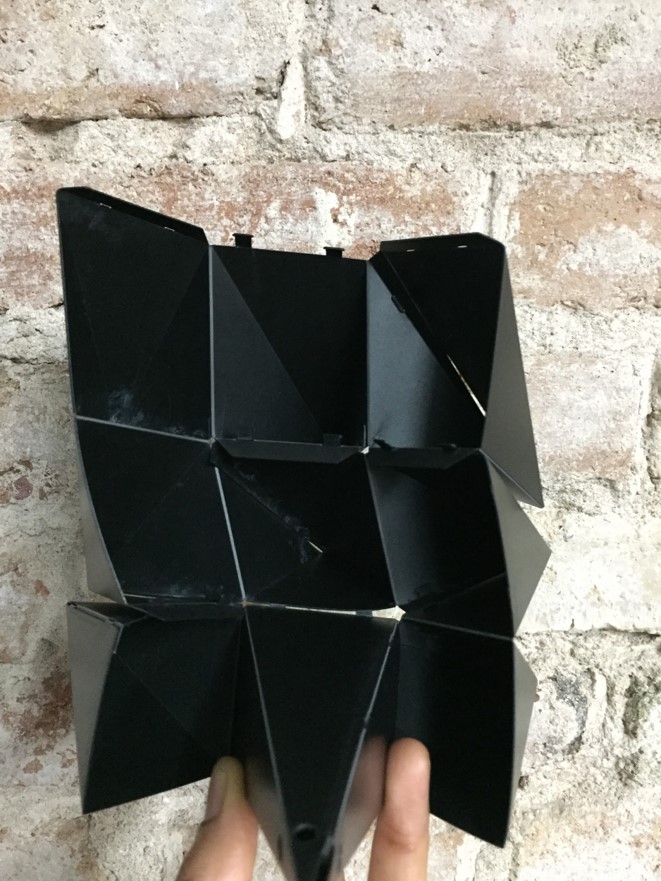
- A 3×3 module of the panel was constructed in order to assess the joints interlocking as a large unit.
- The support system was also constructed along with the module. Top and bottom holes were cut out of the base pyramid. Rods were then inserted into the holes.
- The final structure was composed of 9 support pyramids and 6 rods which were inserted into a laser cut frame by nesting them into openings.
BASE
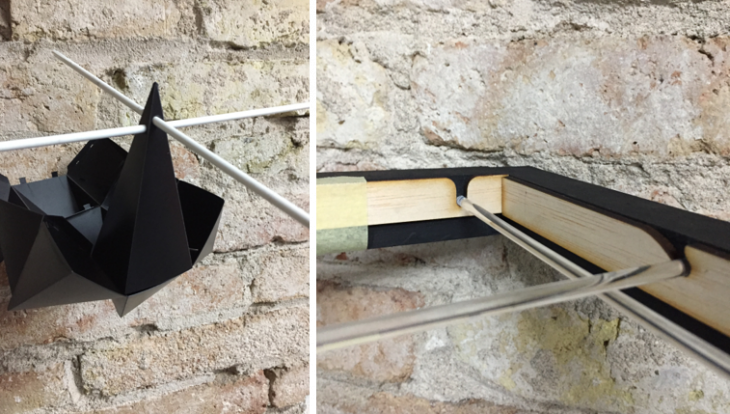
// PROCESS: SUPPORT SYSTEM DESIGN
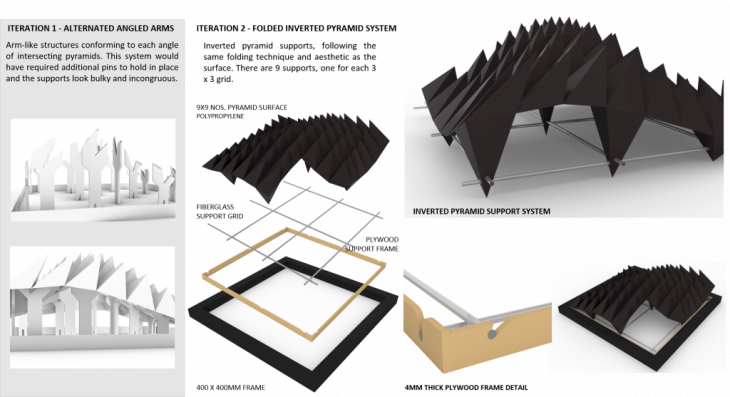
// FINAL TILE
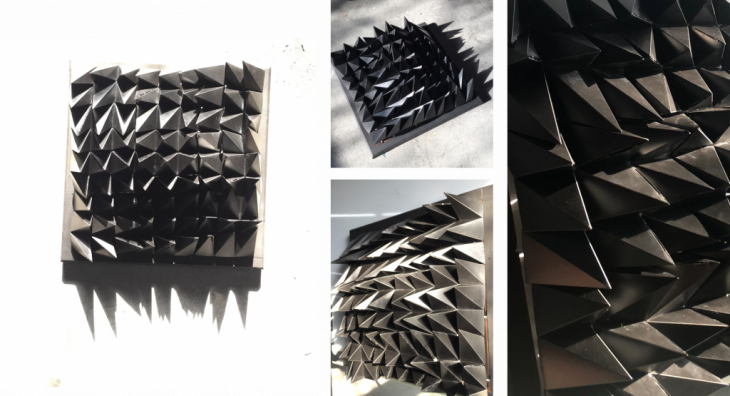
:aser Cut Partition Panel is a project of IAAC, Institute for Advanced Architecture of Catalonia developed in Master of Advanced Architecture 2019/2020 by Students: Alisa Iureva, Eve Nnaji, Ibrahim Ugur Kukner, Poojitha Tadshina Reddy and Faculty: Ricardo Mayor Luque