Digital fabrication: Wikihouse facade
Introduction:
The topic of the exercise was: Negotiation of the fabrication possibilities and limits offered by digital fabrication (material, machine and assembly) towards a performative design.
The idea was to design the facade or skin of a WikiHouse : the architectural element that act as a mediator between an exterior public space and an interior private space. From one side the performative facade have a function of protection and filter from the external condition : Its design integrates solar protection, insulation and ventilation to increase the internal comfort and decrease the need for additional HVAC system (Heating,Ventilating and Air conditioning). Digital fabrication techniques allow us to design and fabricate intricate material system that incorporate performative solution mass customized to shape, orientation and context.
From the other hand, the facade construct the spatial effects by which architecture communicates with the surrounding public space. In this process of design, the use of translucent material (resin) was precisely positioned in the facade acted as a support for the digital projection using video mapping technique.
The 1:1 scale facade was to be designed keeping in mind the south-west orientation of the facade in Barcelona. The fabrication technique assigned was laminating. Resin was the translucent material used with wood and the proportion between the two materials was as follows: 75% resin and 25% wood.
Process:
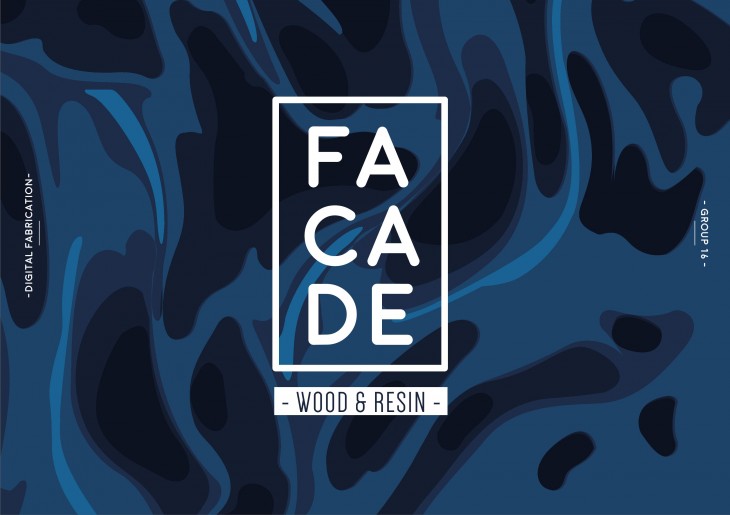
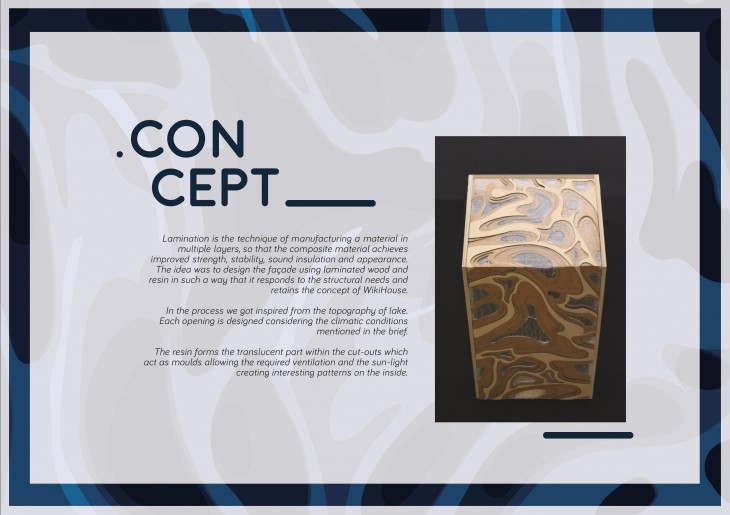
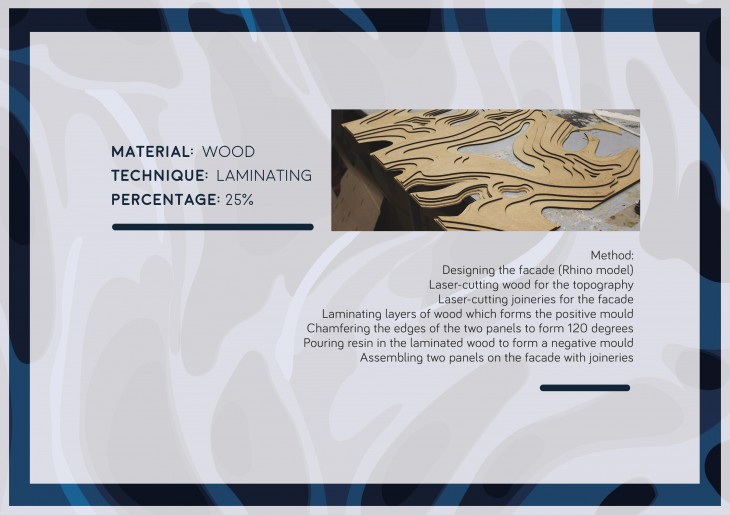
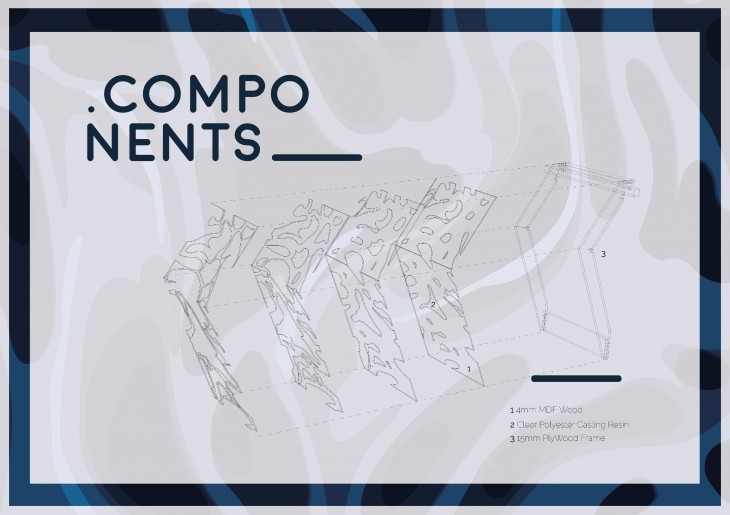
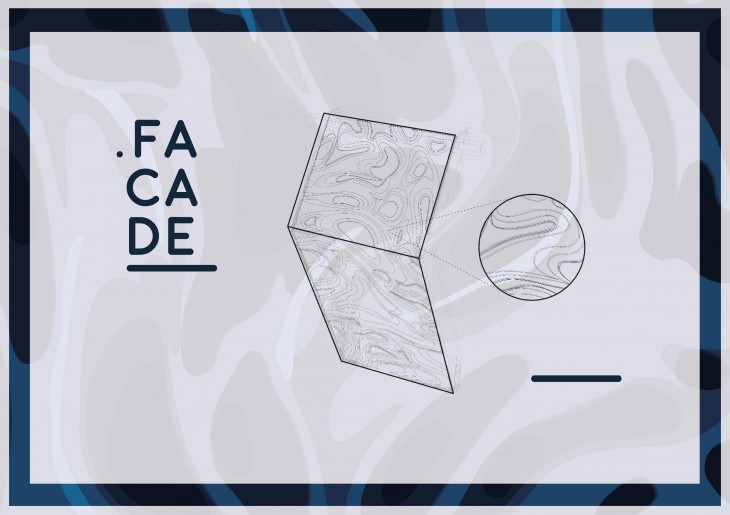
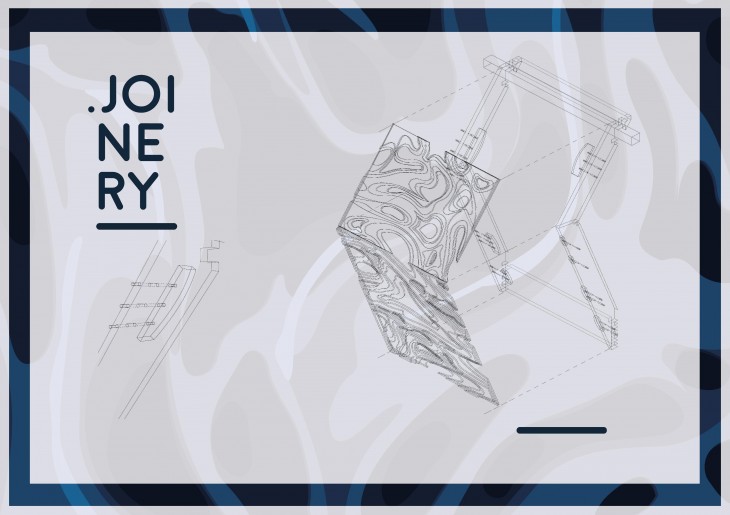
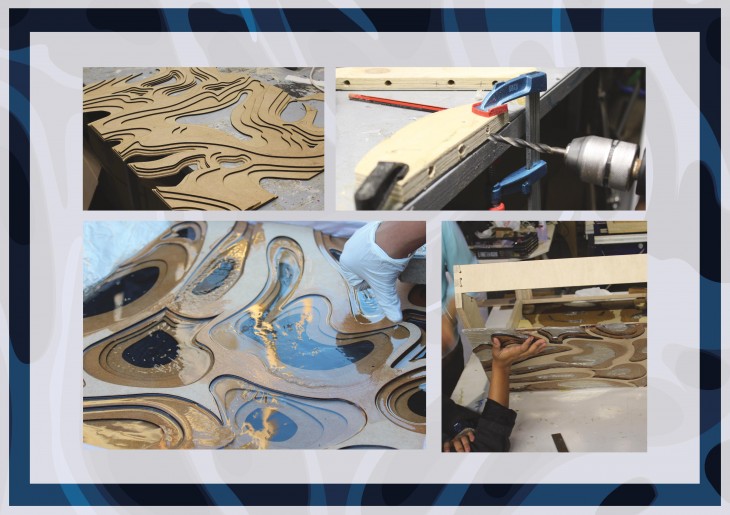
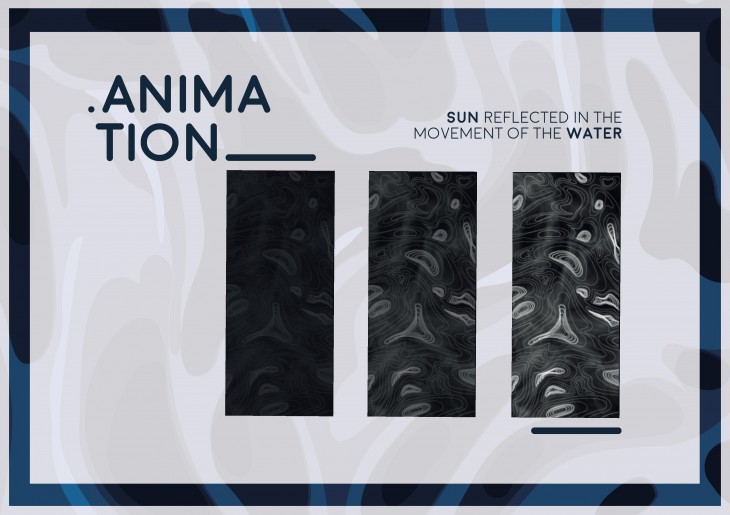
Conclusion:
The work developed implies both manual and digital experimentation. In one hand, manual experimentation allows for fast exploration and easy understanding of the material properties and system. In the other hand, digital experimentation allow to understand the machine logic and capacities while adding precision and mass customization to the fabrication process.
Digital fabrication: WikiHouse facade is a project of IaaC, Institute for Advanced Architecture of Catalonia developed at Master of Advanced Architecture in 2015/16 by:
Students:
- Dhairya Thakkar
- Lina Salamanca
- Mercedes Swiecicki
- Pranay Baj
Faculty:
- Alexander Dubor
- Djordje Stanojevic
- Ricardo Valbuena