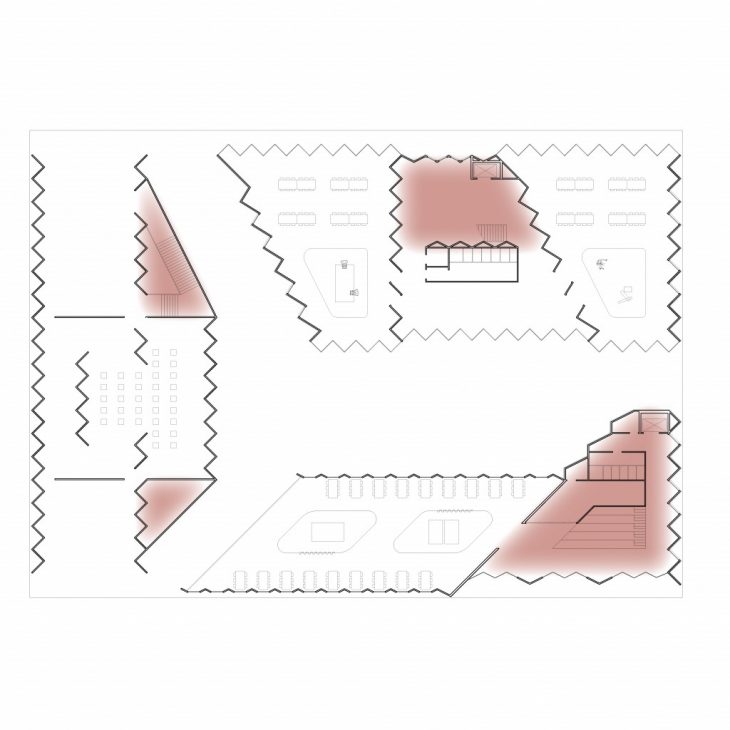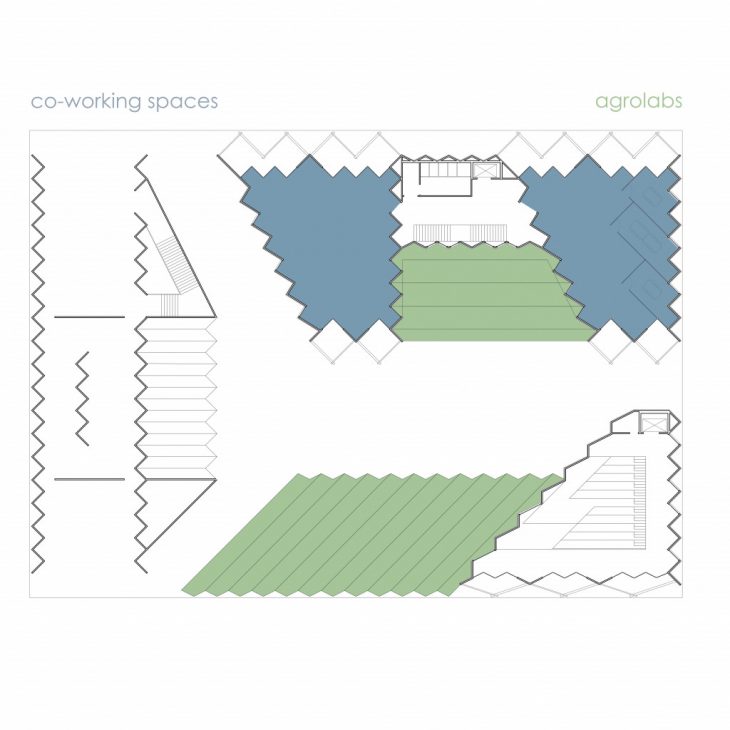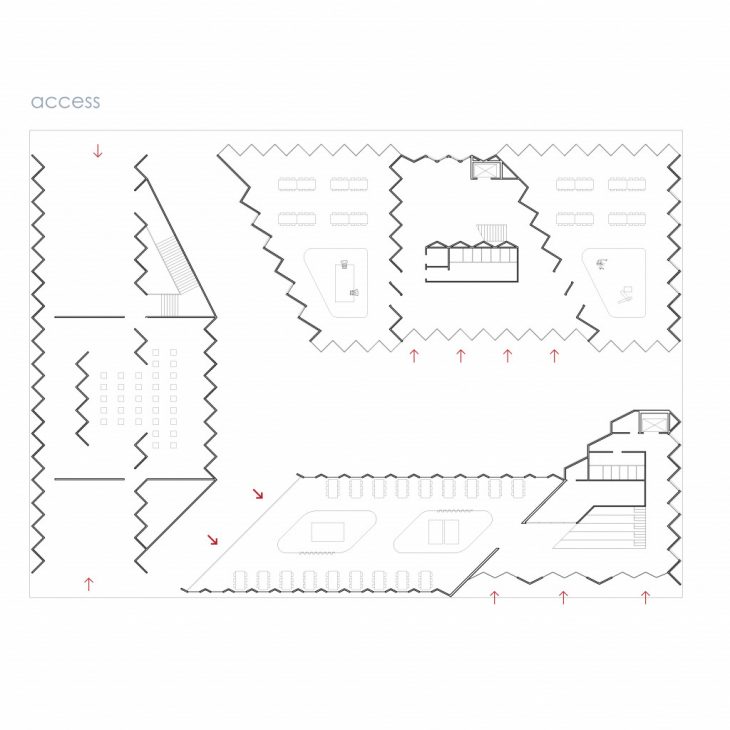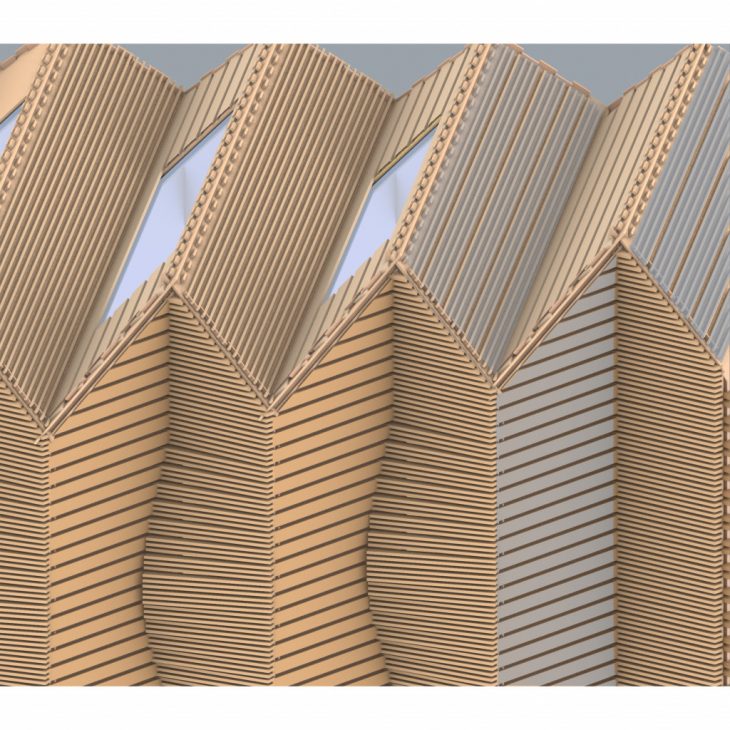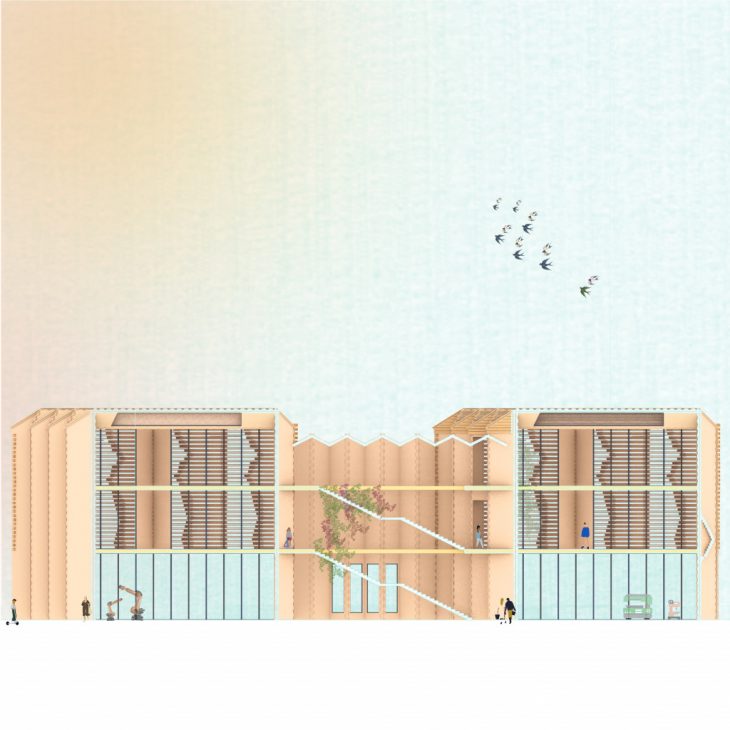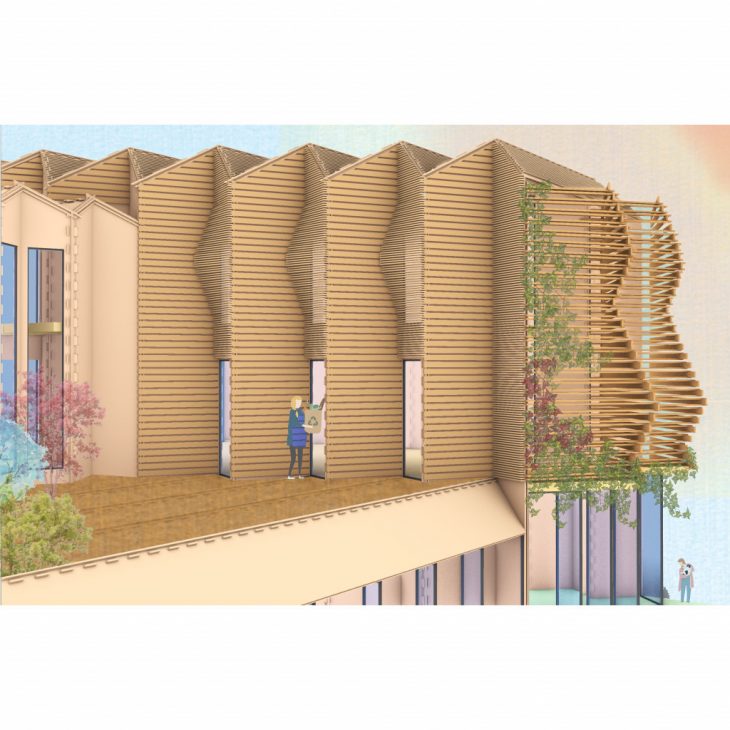 Fablab and maker space will be functioned in order to create spaces for ateliers, exhibition halls and fabrication rooms for people to design and produce. Before we are getting into design process, we need to understand the environmental conditions and human activities inside the building. Also the reaction of the people to the building is important to divide the spaces. The complex locates in Barcelona where the summer season is very hot and is mild weather during the winter season. For thermodynamic reasons, the wind has been chosen as a factor to be considered and the building aims to utilize from cold winter in order to cool down the temperature inside by the help of passive design strategies. The studies are showing that the cold wind comes from north west and north direction mostly. Massing and the structure of the complex are formed according to capture the wind. All the angles of massing and folding of the structure comes from this angle. Also examining how people move and live in Barcelona changed the design perception in means of open and closed space relationships. Location of the spaces are accumulated according to the public and private relationship of the spaces. For example, crowded spaces or rooms with a lot of physical activities are located at the lower levels in order to produces temperature by human activities. The structure is forming the main characteristic of the design, therefore we considered the structure as a total envelope for the building which is creating rich spaces and surfaces that can be used for many different purposes. Roof can compose surfaces for rainwater collection, plantation, pv cells, and skylights. Also walls are allowing us to get indirect light to the building and permeability for getting the cold breeze. Agrolabs are mostly open air spaces or connected to terraces. The surfaces directed to the north on the facade are opened to get indirect daylight.
Fablab and maker space will be functioned in order to create spaces for ateliers, exhibition halls and fabrication rooms for people to design and produce. Before we are getting into design process, we need to understand the environmental conditions and human activities inside the building. Also the reaction of the people to the building is important to divide the spaces. The complex locates in Barcelona where the summer season is very hot and is mild weather during the winter season. For thermodynamic reasons, the wind has been chosen as a factor to be considered and the building aims to utilize from cold winter in order to cool down the temperature inside by the help of passive design strategies. The studies are showing that the cold wind comes from north west and north direction mostly. Massing and the structure of the complex are formed according to capture the wind. All the angles of massing and folding of the structure comes from this angle. Also examining how people move and live in Barcelona changed the design perception in means of open and closed space relationships. Location of the spaces are accumulated according to the public and private relationship of the spaces. For example, crowded spaces or rooms with a lot of physical activities are located at the lower levels in order to produces temperature by human activities. The structure is forming the main characteristic of the design, therefore we considered the structure as a total envelope for the building which is creating rich spaces and surfaces that can be used for many different purposes. Roof can compose surfaces for rainwater collection, plantation, pv cells, and skylights. Also walls are allowing us to get indirect light to the building and permeability for getting the cold breeze. Agrolabs are mostly open air spaces or connected to terraces. The surfaces directed to the north on the facade are opened to get indirect daylight. 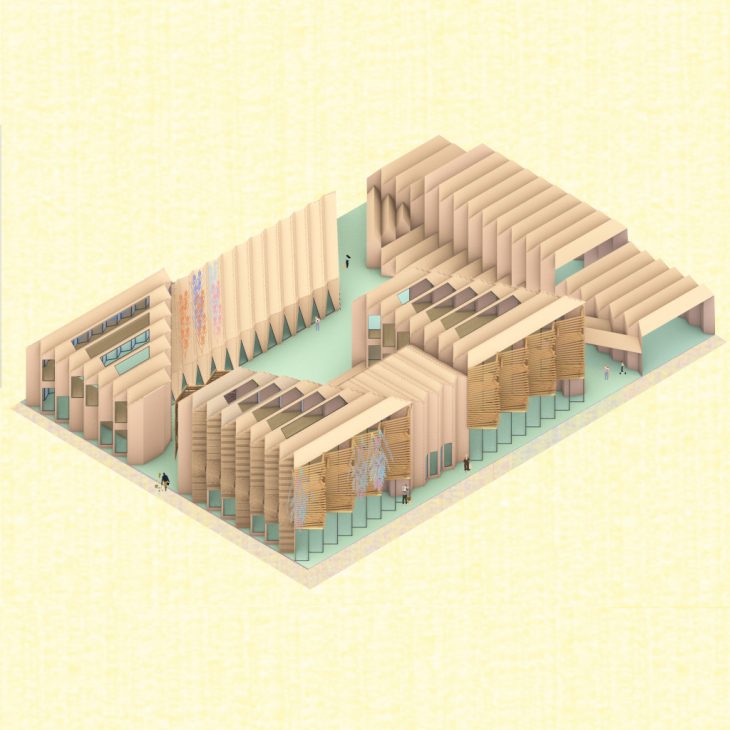
The cores are connecting the units and floors to each other, they are emphasized by their different folding systems. The cores are including stairs, elevators, rest rooms and service rooms.
The fabrication hall locating on the southern part needs larger, more flexible and open space in order to give allowance for assembly of structures that are customised with big machines. Spaces are separated by curtains that are connected to a rail from the structure. Access to this building is bigger and wide enough to transfer big assemblies.This hall has larger span that is connected to a service core. This service core is not only for service but also it acts as gathering space for people. There is a collective kitchen and social stairs. The stairs capturing other spaces under it. This core also connecting the interior to the agrolab terrace.
The angle of facades and folding are formed by the wind direction The folding system allow us to have openings for capturing the wind and create cross ventilation through the facade.
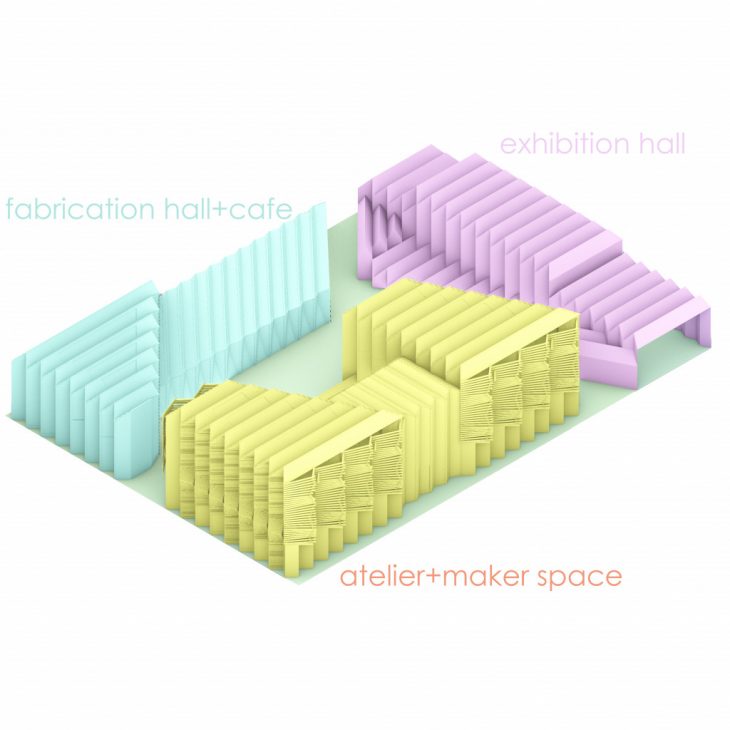
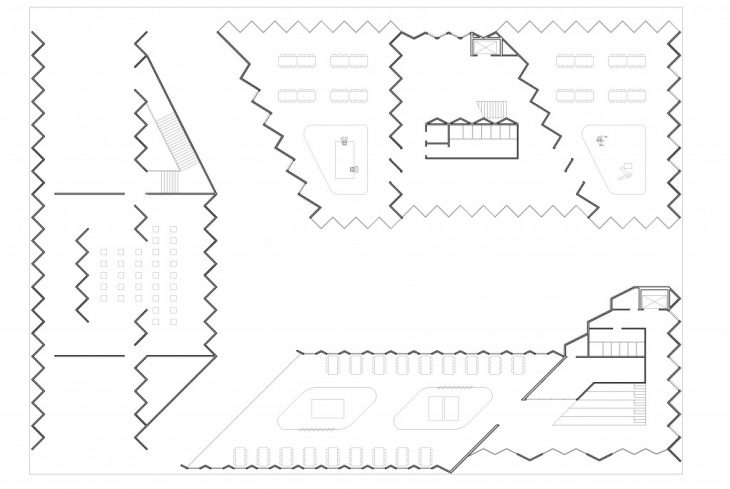
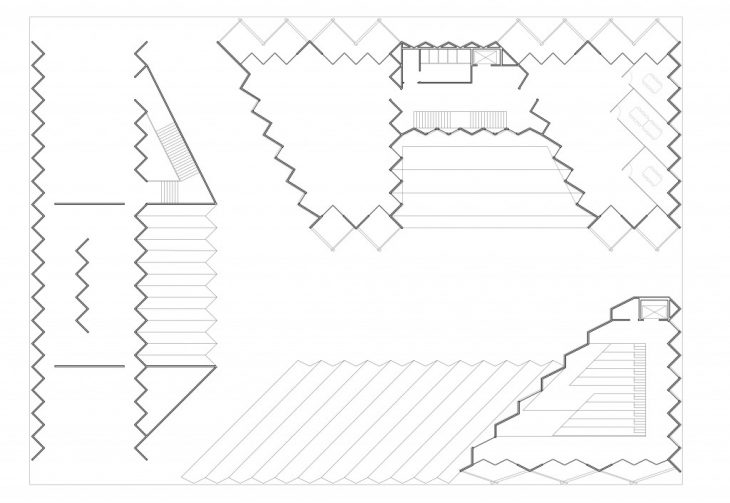
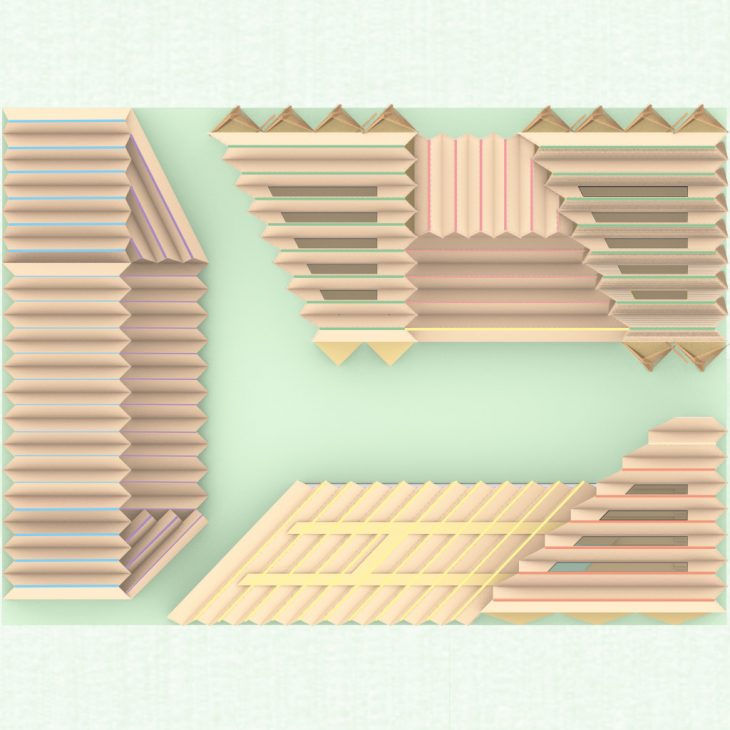 Also the direction of foldings are important to emphasize the programmes inside. Blocks are mainly provided by service and circulation cores that are squeezed in between the units. The emphasize of cores are created by its their folding systems. The programmes are separated into three major spaces that are connected by a courtyard. Even Though, they are separated, they are integrated in all spaces. This diagram shows the different types of folding through their directions. Green terraces are reserved for agrolabs.
Also the direction of foldings are important to emphasize the programmes inside. Blocks are mainly provided by service and circulation cores that are squeezed in between the units. The emphasize of cores are created by its their folding systems. The programmes are separated into three major spaces that are connected by a courtyard. Even Though, they are separated, they are integrated in all spaces. This diagram shows the different types of folding through their directions. Green terraces are reserved for agrolabs.