

INITIAL IDEA
The project draws inspiration from natural tornado formation. The storm creates temperature differences between the ground and the air, which invites an updraft wind from the ground. This causes a vortex to be formed in the cloud and creates a rear flank downdraft, which brings this tornado to the ground.
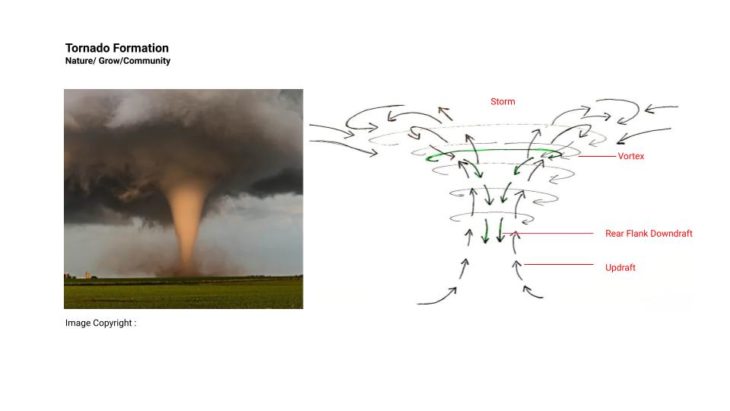
Another inspiration is the traditional wind tower that is commonly found in ancient middle east architecture. The structure takes advantage of high velocity wind in the sky and redirects it to the space underneath. Combined with the evaporation effect from the pool or water system, the wind can be cooled down before entering the interior space. The tower also acts as an exhaust that allows hot air to escape.
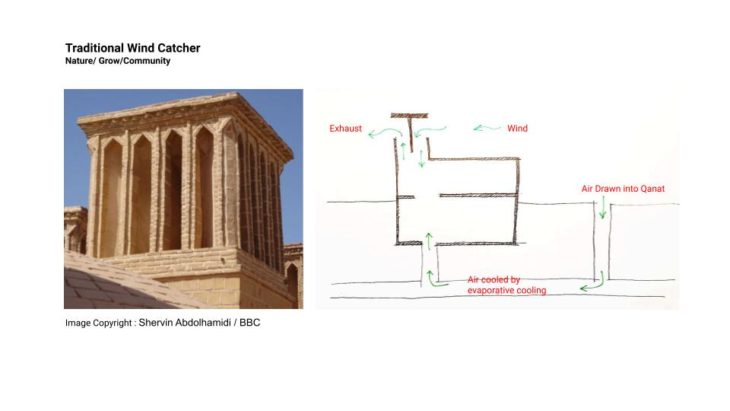
The main idea of the project is to develop a structure that can improve urban microclimate. The structure is expected to catch high velocity wind in the high level and redirect it to the ground to cool down the space in the summertime.
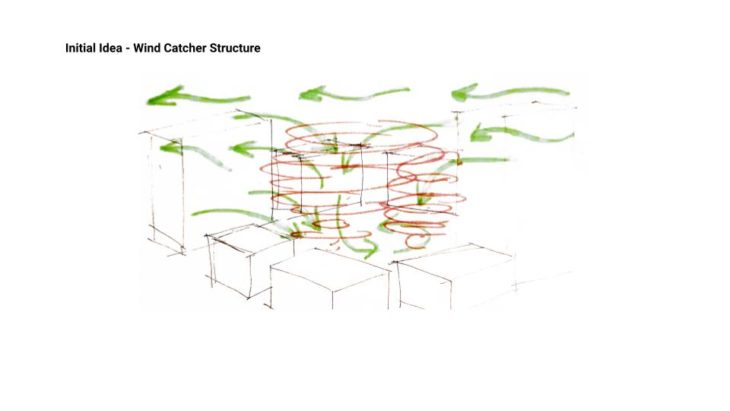

The site is located 19 km approx from the main CBD in Sydney. It is composed of industrial and wastelands which were heavily used in the previous century for its central location. Due to previous use, which let the area become toxic and unusable, there are a number of initiatives to reclaim and reuse this wasteland area. This produces opportunities for interventions that could bring water activities, growth of natural life, and community enjoyment to the area.
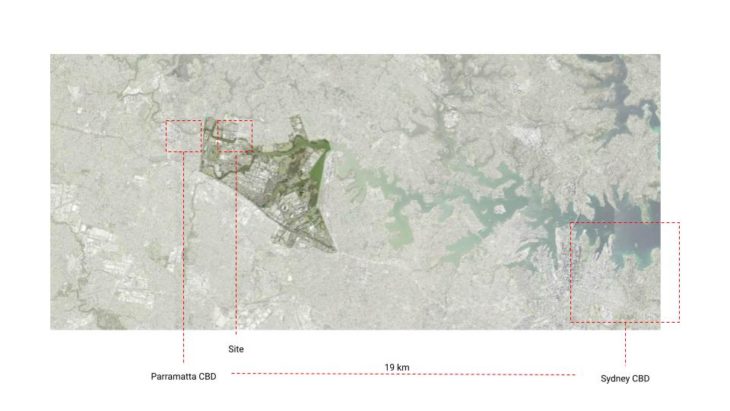
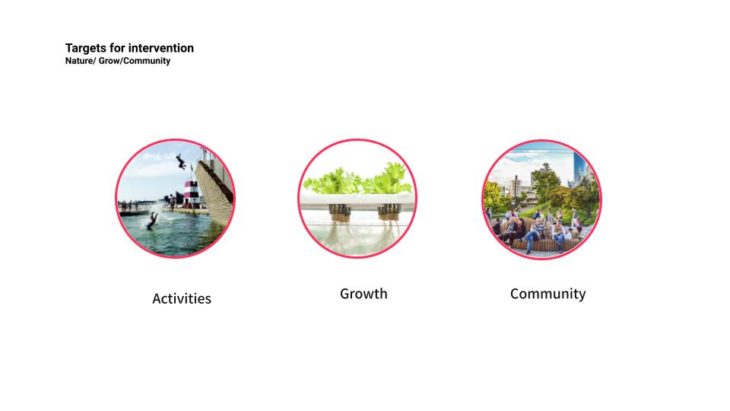
Initial form – Wind capture Strategy
The given wind patterns of the site show that the main structure should react primarily in a north-East orientation. The basic form responded to the site wind condition and rose above the current blocking elements in this case mainly trees on the riversides, extending upwards but also creating a strategic opening to catch wind circulation.
If the main structure finds its forms against the wind direction, the Skin pattern could take advantage of Bernoulli’s principle to harvest the moist converted from wind passing by the site and drive it to the ground level.
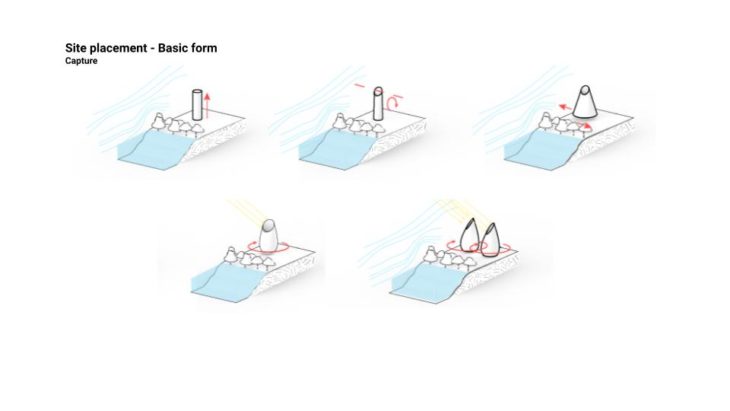
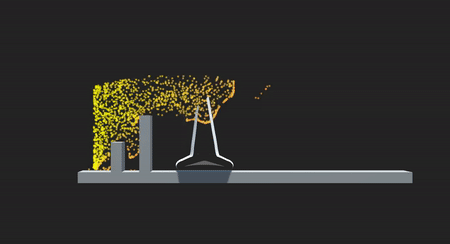
Form finding – Radiation optimization
After establishing the initial parameters for the structure, the next step was to optimize its shape against radiation minimizing the solar impact on it. This initial study reveals that the strategy of an uneven middle ring could bring self-shading to the ground level making it more accessible for the user to enjoy during summer times.
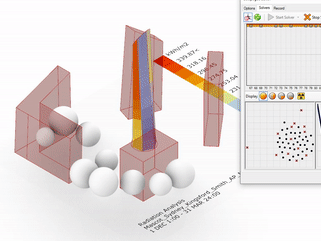
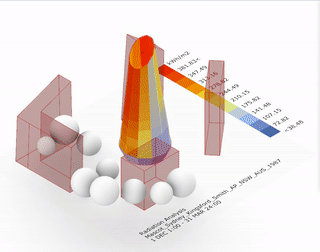
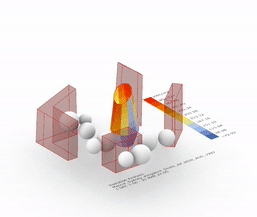
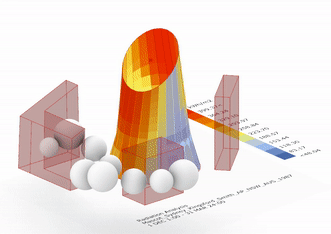
Structure and panel optimization
The next layer of analysis was to include frame and paneling structures in the circular tower. This step took into consideration a possible frame structure that could be optimized for maximizing height and minimizing member count, while also rationalizing the form to flat panels.
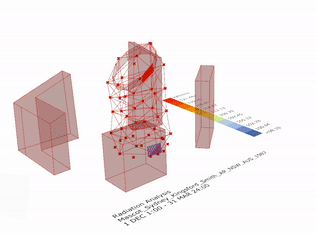
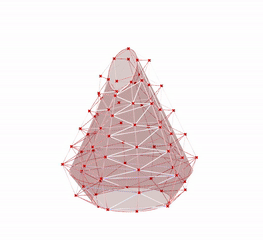

The next stage of the project is to develop a structure that can help cooling down public spaces on the ground,Such as an internal courtyard in a building block, which usually receives limited ventilation. Wind simulations are used to test a few iterations of wind catcher forms. The parameters include the height of the tower, the size of the opening and the size of the neck, which are expected to affect the way the structure catches and redirects wind. The selected option is the tallest structure, with a large opening and small outlet. The structures are able to accelerate the wind speed because of the bottleneck effect. But it is important to note that it also changes and sometimes slows down the velocity of the wind around the structure.
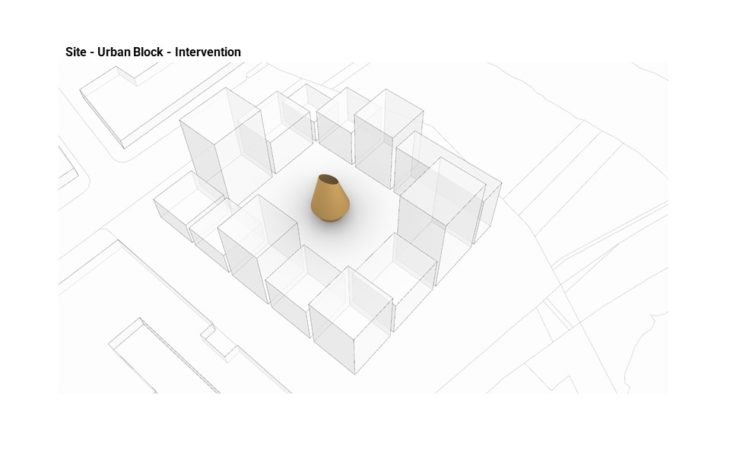
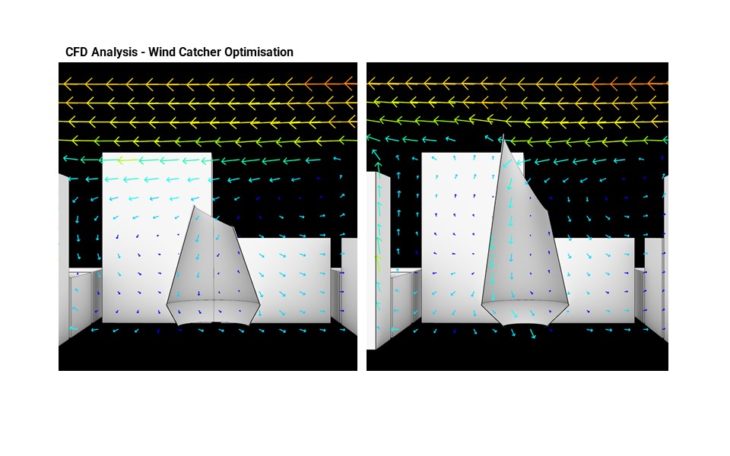
But the other problem is the structure seems to have limitations in catching wind from different directions. So a cluster of ‘towers’ are created to help the structure to catch wind form different directions, and at the same time strengthen the stability of the structure. Another script was developed to generate the cluster arrangement. Similar to the previous study, the parameters include the size of the inlet / outlet, Height of each tower, and the size of the neck
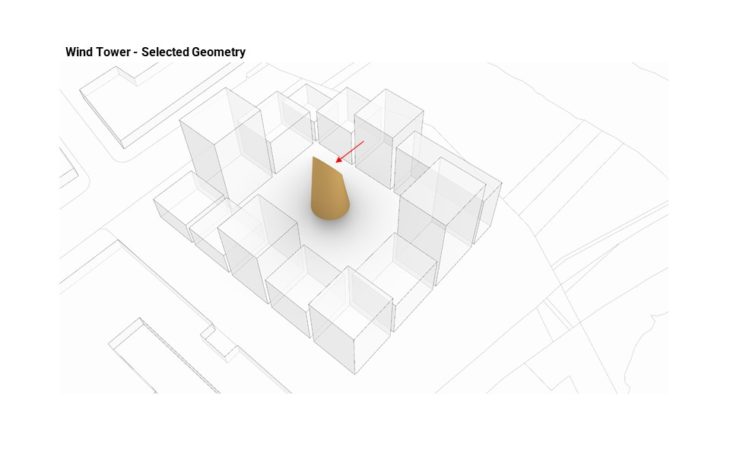
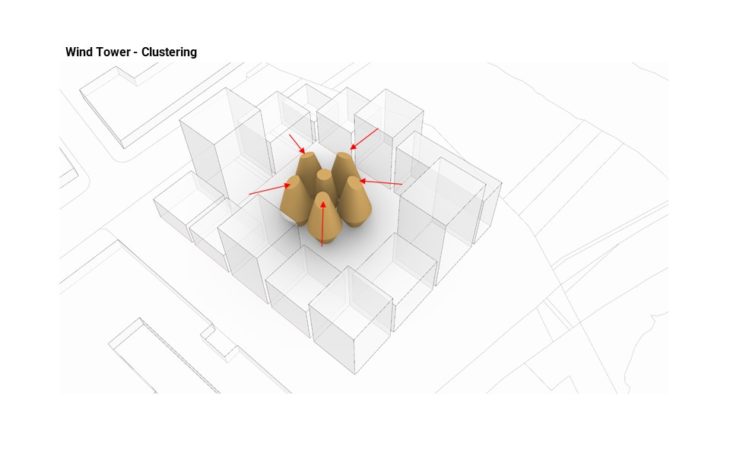
Finally, integration with environmental tools allows the script to select the option that can respond to summer wind rose, as the structure is expected to work in cooling down the summer wind. As expected, the taller towers are placed facing the high wind frequency.

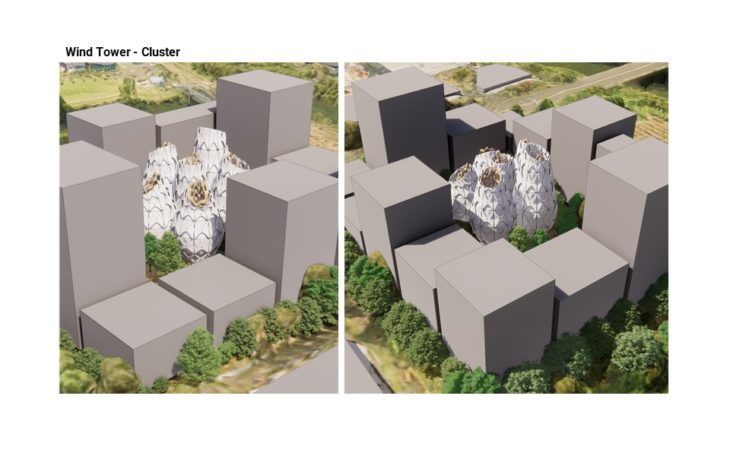
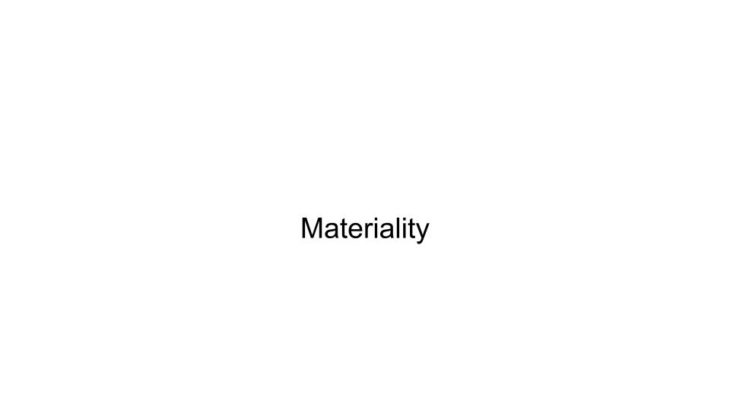
As a method of observation for the realization of a structure like this, the material chosen were elements that could be found in the area such as recycled wood and plastic.
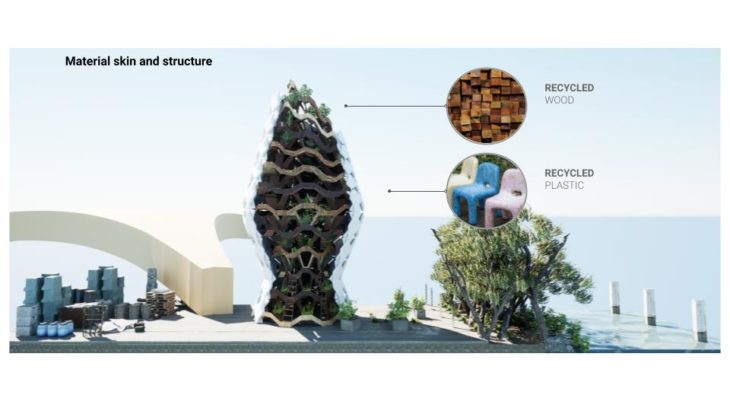
Wood bracing could be used in floors and vertical members while recycled plastic could for part of the asking which has an objective collect rain water.
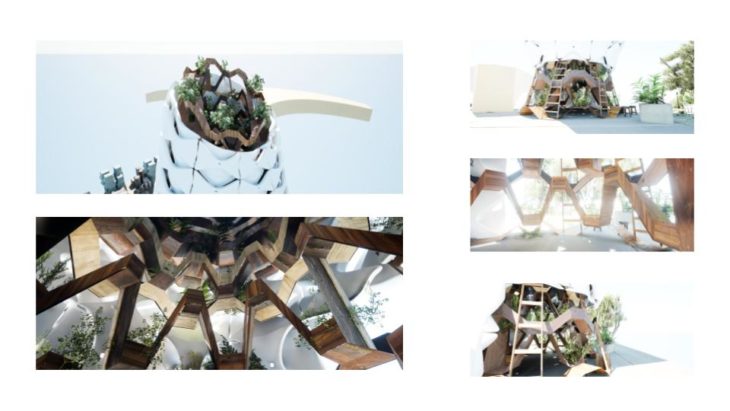
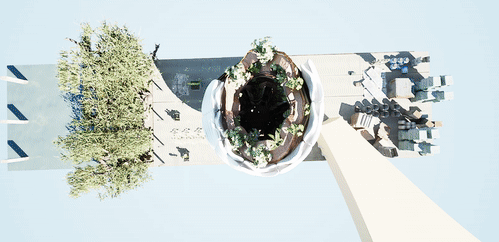
Credits
Wind tower is a project of IAAC, Institute for Advanced Architecture of Catalonia developed at Master in Advanced Computation for Architecture and Design (MaCAD) in 2021/22 by students Danna Priyatna, Alexander Lopez, Basel Ghazaly, and Faculty Rodrigo Aguirre & Hesham Shawqy.
