Mass timber is an alternative structural material to concrete or steel with lower CO2 emissions that comes from a natural renewable source. Using it to build one of the typologies we need the most -housing – may contribute to a more sustainable future for our cities. Sharing spaces can also lead to more sustainable urban developments and may help to build communities. With this in mind, we propose a mass timber collective housing project that gives both to the planet and the city.
The site
The plot is located in El Prat de Llobregat, a city of the Barcelona metropolitan area, and home to the Barcelona airport. Its landscape is a contrast between big industrial facilities and agricultural fields, that expand along the Llobregat river and its Delta, till the Mediterranean sea. The city is expanding towards the south, and it is in this area where we locate our project. We propose to densify the city by occupying half of an existing parking lot and building a collective housing the seniors.
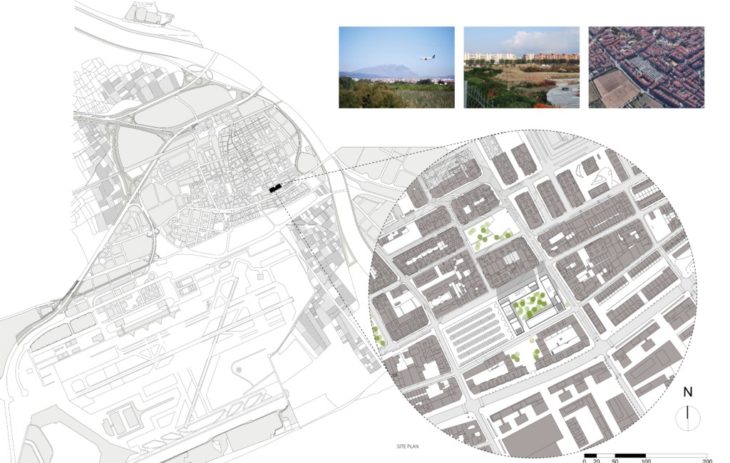
Project site
Target group
An ageing population and the lack of housing for elderly people in the city calls for a collective housing for senior citizens who decide to live in community. We believe that sharing spaces with peers will have health benefits in a target group where loneliness is a common problem. Living in communities with access to healthcare workers will provide a better quality of life, and sharing some spaces of a household can also lead to more economic rents. Although we need to consider the personal needs and habits of every individual, finding a balance between private and shared spaces.
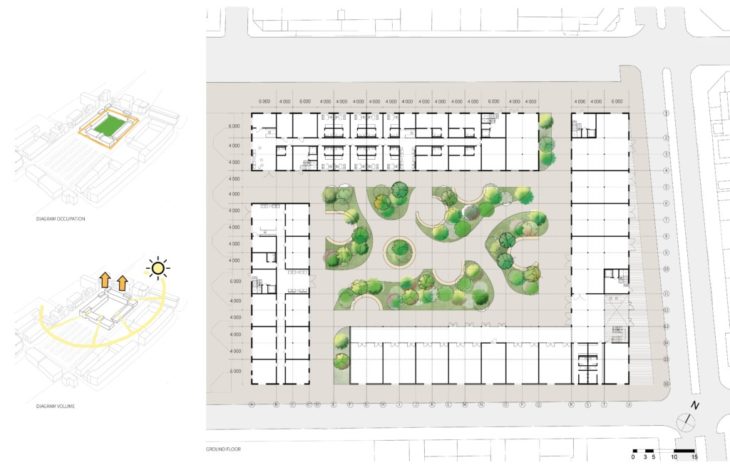
ground floor and volume diagrams
Design and program
The project occupies all the perimeter of the plot and has a low exploitation, from 1 to 3 floors, with the highest parts towards the north, allowing the sun to come into the building, and responding to the neighbors. The ground floor is thought to be open, with public facilities for sports, education and spaces for shops and restaurants. There is also a part reserved for healthcare, with doctor offices and rehabilitation rooms. The main feature of the ground floor is a generous public garden, that will provide shade in summer and contribute to the ecological diversity of the city, creating a background for intergenerational encounters.
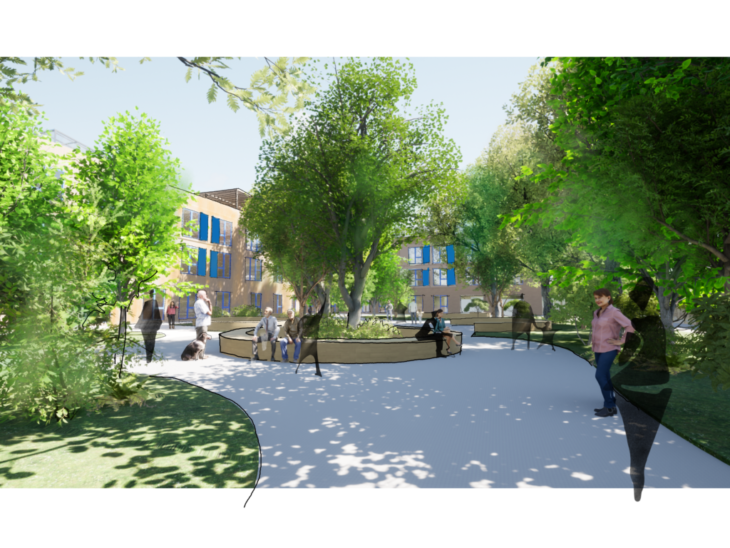
View of the public garden
The housing units are organized along the facades and are accessed through a central corridor. The shared spaces are located at the end of each block, and feature a kitchen and dining space, lounge areas, and computer/library rooms. The inhabitants can move freely through these shared spaces, that expand vertically up to the rooftop, where we locate the laundry rooms and greenhouses, as well as rooms for gatherings or personal hobbies.
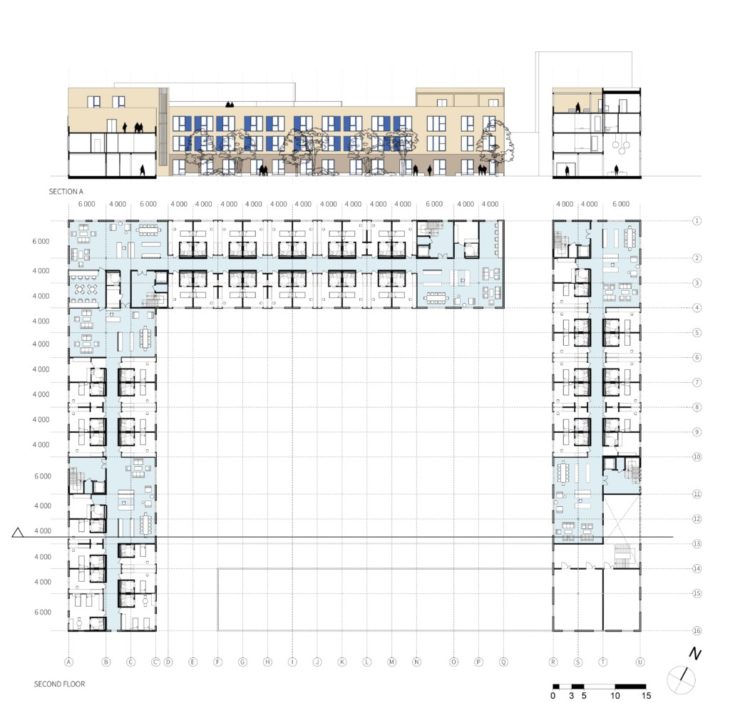
First floor and longitudinal section
The common spaces are linked to the vertical circulation halls and count with the presence of a health personnel that with an overview of the shared area.
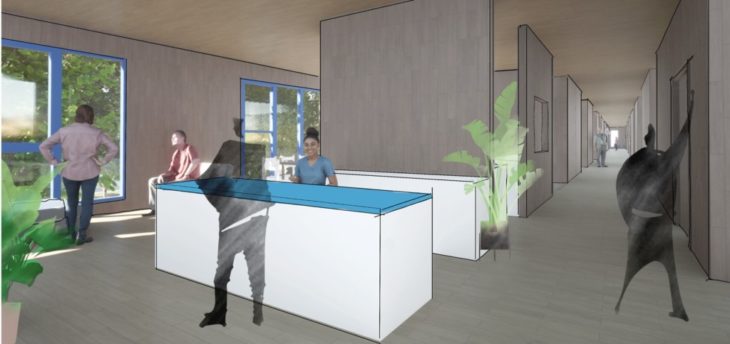
Interior view shared space
There are three room types: single rooms, double rooms and connected single rooms, the latter for users that may need assistance 24/7, or for couples that need two separate rooms. All typologies are solved with a similar plan, with an entrance space and a toilet with the entrance next to the bed, to facilitate its use. All toilets have the same dimensions which makes it easier to think about them as prefabricated modules that can be manufactured off-site and brought to the building ready to be installed. The most common typology for the whole complex is that of the individual room.
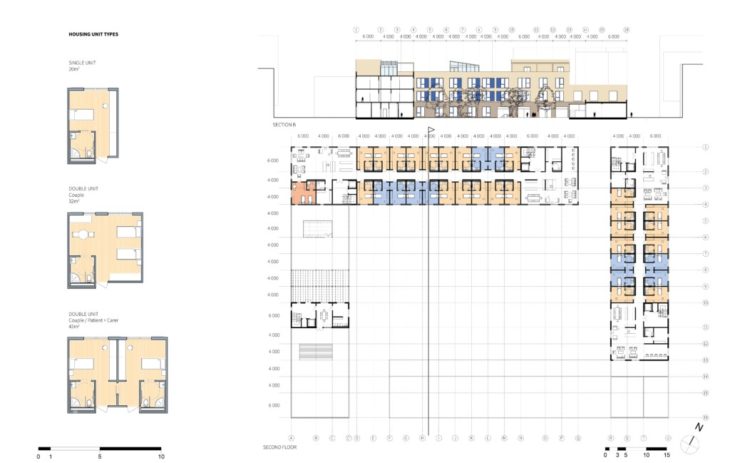
Second floor and room types

Detailed plan and section of the shared spaces and neighboring rooms
Building details and construction
One issue we need to face when building collective housing with mass timber structure is that of acoustics and fire. In this case we propose the use of insulation and fire-resistant gypsum panels in the walls between rooms, as well as elastic and sound-absorbing composites between the decks and on the floors. This will affect the aesthetics of the rooms, where finally the structural CLT will only be seen on the ceiling.
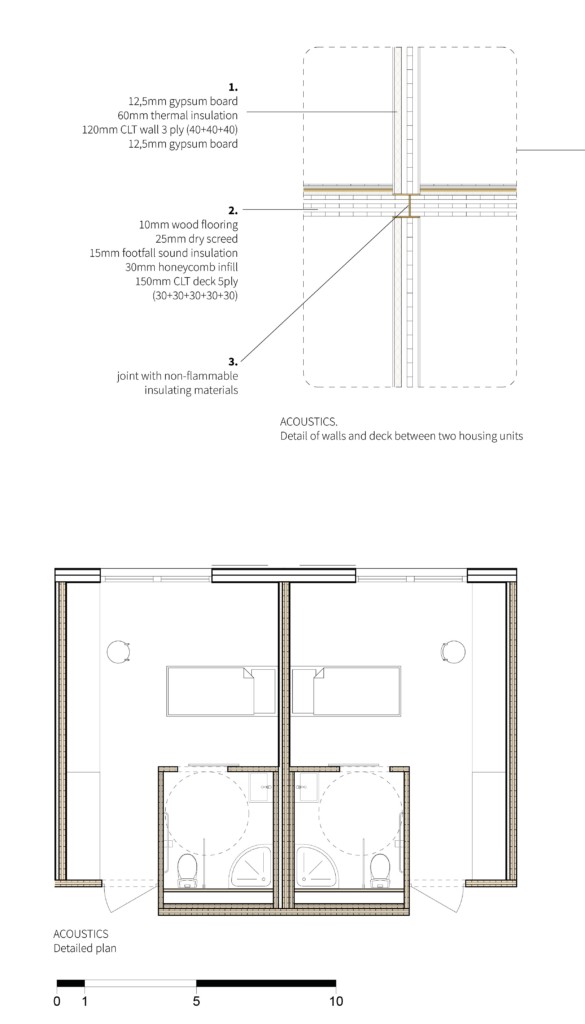
Detail of acoustic solution between rooms
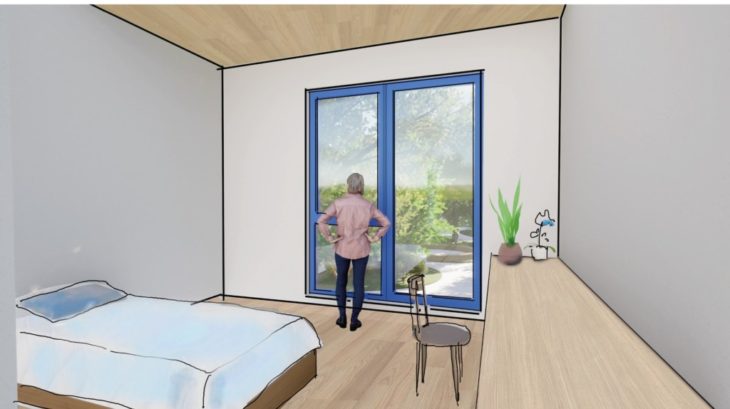
View of a room interior
The proposed timber structure will integrate a post-and-beam solution on a concrete slab for the ground floor, since more flexible spaces will be needed, and CLT panels and decks for the housing floors. As mentioned, the bathrooms would come to the building site as ready-made modules, cutting building costs and time.
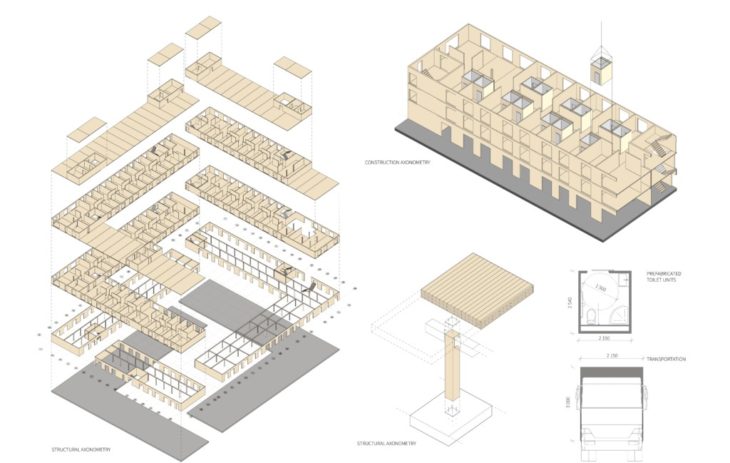
Structural axonometric
There will be a material shift between the facades facing the street, which will be clad in lightweight concrete plates emulating the traditional plaster facades that we can see in the city today, and the facades facing the interior garden, that will be clad in wood. Nonetheless the same type of windows, with movable shutters to protect from the summer sun, will be the same all around the block.
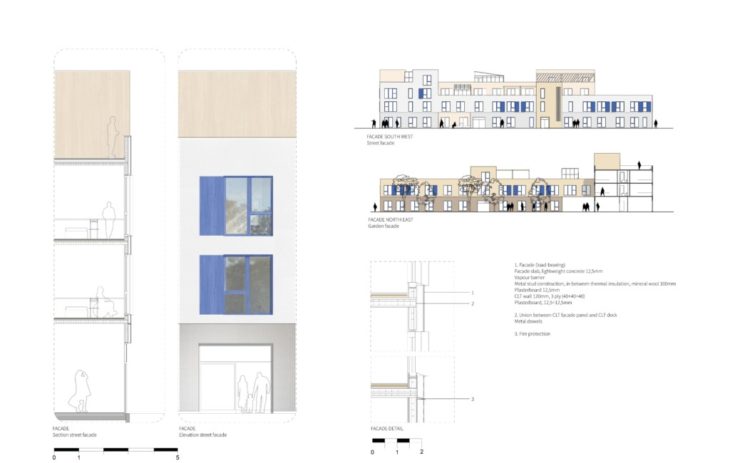
Overview of the two façade types and façade detail
Environmental strategy
The project will take advantage of natural elements such as sun and rain, with collectors of rainwater and solar panels on the roof. Rainwater will be used for toilets and to water the garden and the plants on the rooftop greenhouses. Although we want to take advantage of sun in wintertime with generous openings, all windows feature exterior shutters that protect from the strong sun in summer. In addition, the use of wood as a structural material will lower its CO2 emissions. Finally, the interior public garden on the ground floor contributes to a healthier environment and to a more diverse ecosystem.
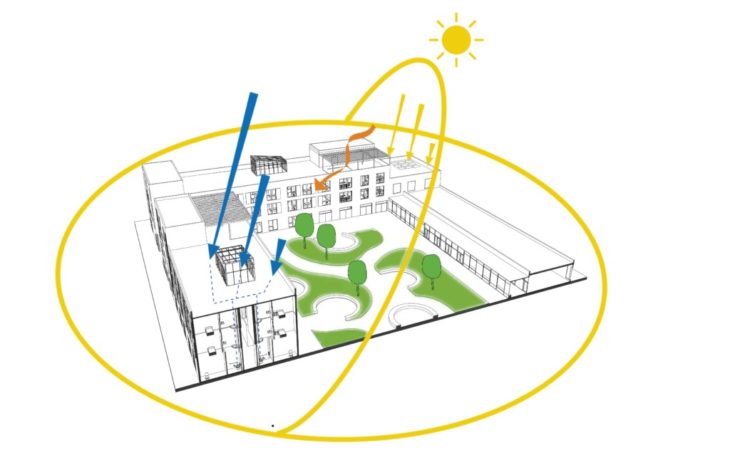
Environmental elements
The goal of this exercise has been to create a collective housing that benefits both its inhabitants and its social and natural environment. The use of wood as a structural material has been critical when thinking about the construction phase and constructive details. To develop the project further, it would be interesting to explore the formal possibilities of wood in such a rational layout and to find other ways in which the garden and the housing units or shared spaces can interact.
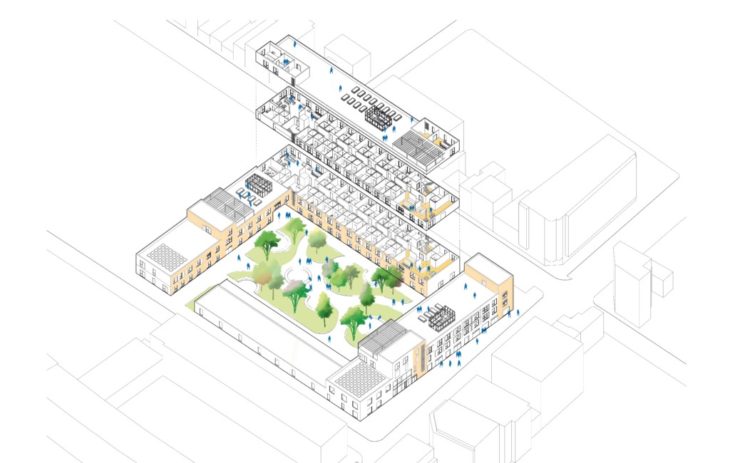
General view of the key elements of the project: the garden, the shared spaces and the housing units
Collective Housing for Seniors in Mass Timber is a project of IAAC, Institute for Advanced Architecture of Catalonia developed for MMTD in 2022 by student Maria Cotela Dalmau. Faculty: MDH Arkitekter: Minna Riska and Dagfinn Sagen. Course: Projects – Module 2