
Site :
The area selected for study is an urban site in a neiborhood, called Petralona, inside the city center of Athens, where different histories “meet”.
During 1920, in this area a slum was built from refugees, which was later destroyed in 1940 in order to upgrade the image of Athens. Instead low income houses were developed from stone, that were completed in 1950. Due to the raising demand for more housing, a complex was constructed in 1970 which is one of the most characteristic buildings of modern architecture in Athens, with 5 storeys and 55 units. All in all, this area was always a residential area where over the years different types of collective housing projects where developed, in order to host refugees and low income families. Nowadays the image is quite different, as the neibourhood is one of the richest ones with the rents being really high for an average salary.
The selected site of intervention is a narrow plot, neighboring the big complex building site. From this point extends Fillopapou hill, one of the biggest hills in Athens where many green areas and important archeological sites are located on it’s slopes.

The old slum / the refugees houses from stone / the historical building complex
Design concept:
The new buidling is perceived as an “extension” of the historical one, that also bridges the housing block with the scattered stone co-living houses that can by found neirby. In that sense the two typologies (stone refugees buildings & the concrete block) are being combined in a new typology.
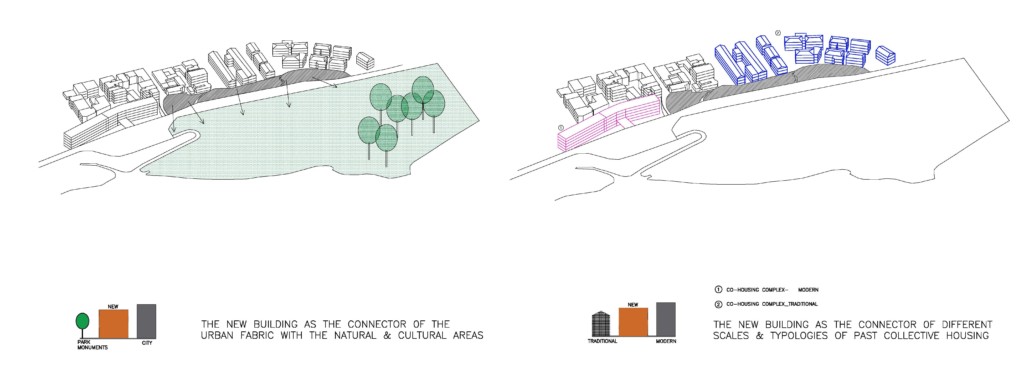
Blocks in the dimensions of the stone houses are developed, that are being put in a row, resembling the historical concrete block. The blocks are being rotated in 3 different directions, following the guidlines of the existing urban grid. Two blocks combinations are being formed, spliting the continuity of the buidling and creating in the middle open yards for multiple public activities. The heights of the blocks vary, creating a new urban playfull horizon.
For the creation of the public route through the building, it is being cut in the level of the street. The new path serves as an extension of the existing cultural routes, that can be found inside the historical hill.
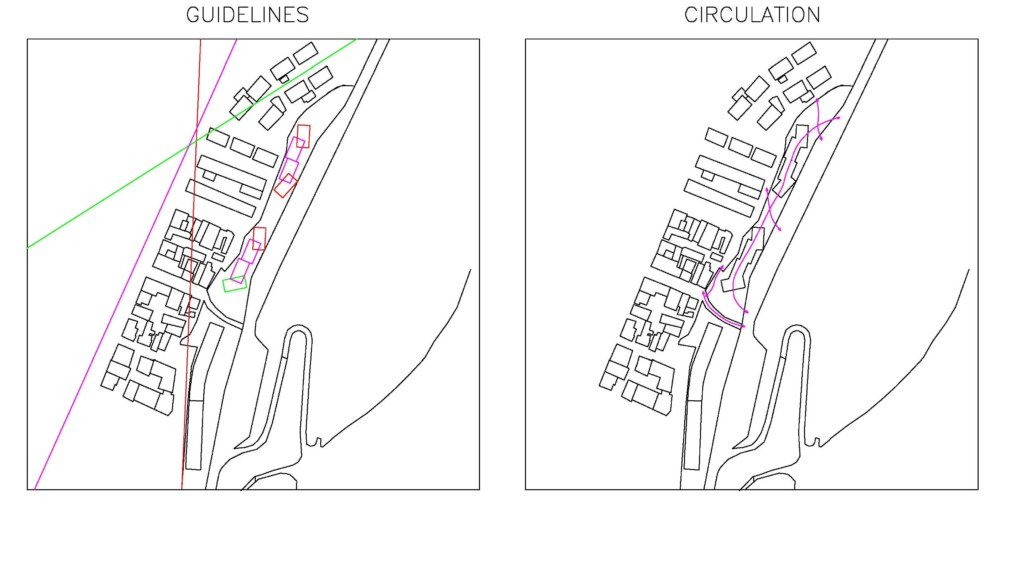
Concept diagram_existing urban grid as a design guidline
Target group :
The selected target group for the collective housing project is low-income families, couples or singles. The main goal of the project is to benefit the whole community, by simultaneously covering the rising demands for affordable housing & creating new dynamics for the regeneration of the area.
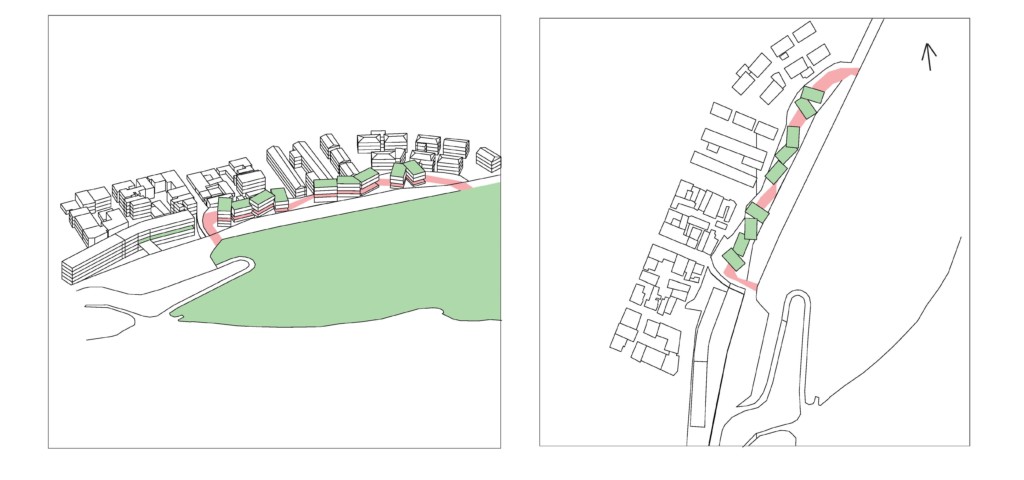
Concept diagram_splited route
The design challenge was how the proposed building will help solving the 2 main issues that this area is suffering from : affordable housing deficiency and the lack of public spaces either with a program, or as open flexible spaces.
Apart from the resIdential uses, the project will be the point through which city, park and spaces of historical interest, are blended. Public areas will be developed in defferent levels, creating “cultural paths” through the building blocks, for the community. These spaces will be outdoor & semi-outdoor areas (common in greek co-housing) where multiple uses of cultural benefit can take place.
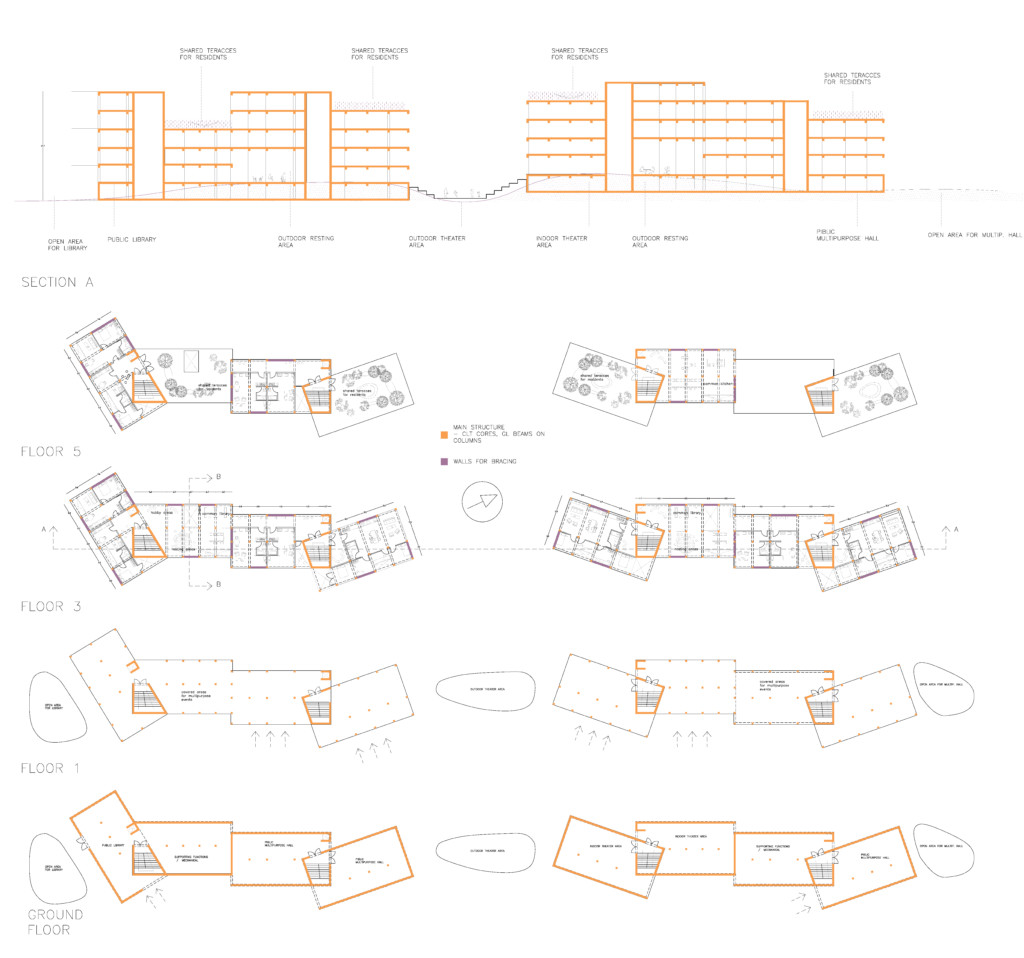
Program :
?n the basement public spaces can be found (public library, an indoor theater, multipurpose hall), open to the community, that you can mainly access from the level of the neightborhood. In the ground floor, an open plan – pilotis, is being seen as an extension of the open pulic spaces, where miltuple events can take place. In this level as you enter you can find clear CLT shapes that run through the whole building and function as elevators, stair cores etc. In some areas double height outdoor areas, break the repetition of the same pilotis spaces and give diversity to these areas.
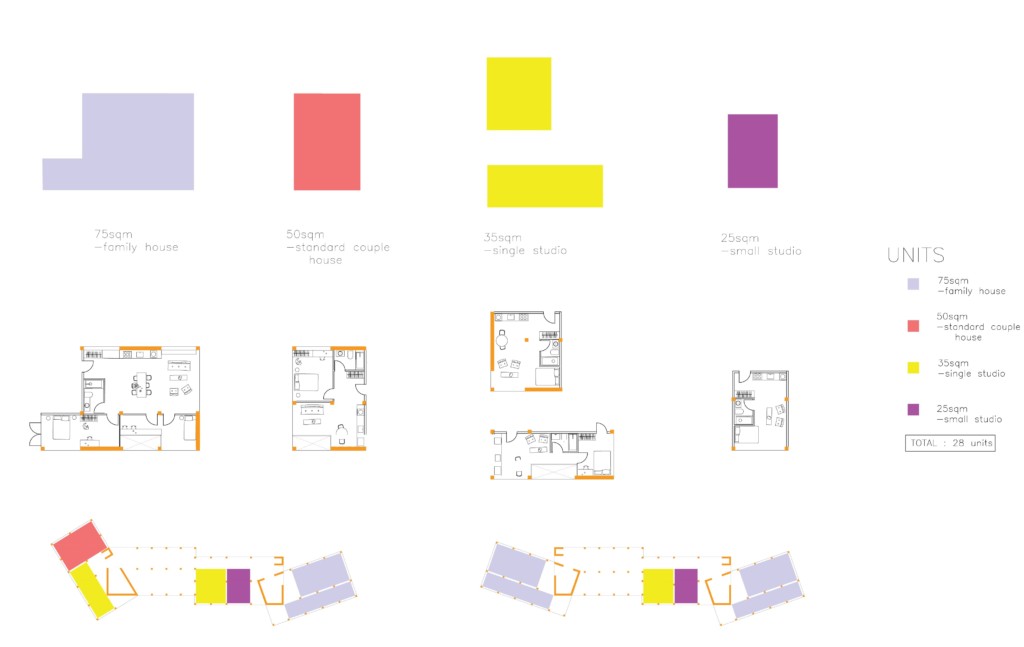
Housing units_typologies
From the first floor, the housing units are developed, around the core areas, that take the shape from the intersections of the block shapes that are being rotated. Units of 3 different sizes, that repeat themselves, can host low income families, while the more emphasis is put on the common areas that can be found in multuple floors, such as studying areas, common kitchen, hobby areas, that can be used by residents and by the community. Teracces for outdoor living experiences can be found in some of the blocks.
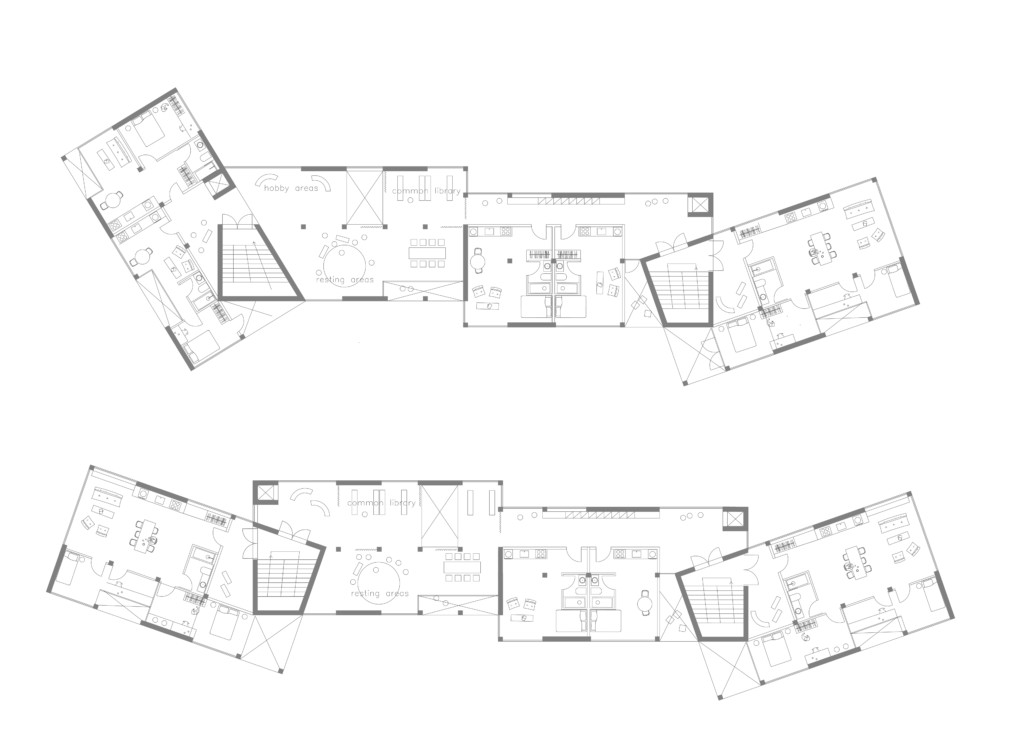
The 2 building blocks_housing units floor plan
Structure :
?he structure is consisted of a system of glulam columns and beams (in one direction) combined with CLT slabs and with CLT cores that host the circulation. For bracing purposes a system of CLT walls is being developed for the horizontal loads. The columns are only left exposed, while beams and slabs are being protected in the facades by extra layers, as can be seen in the details.
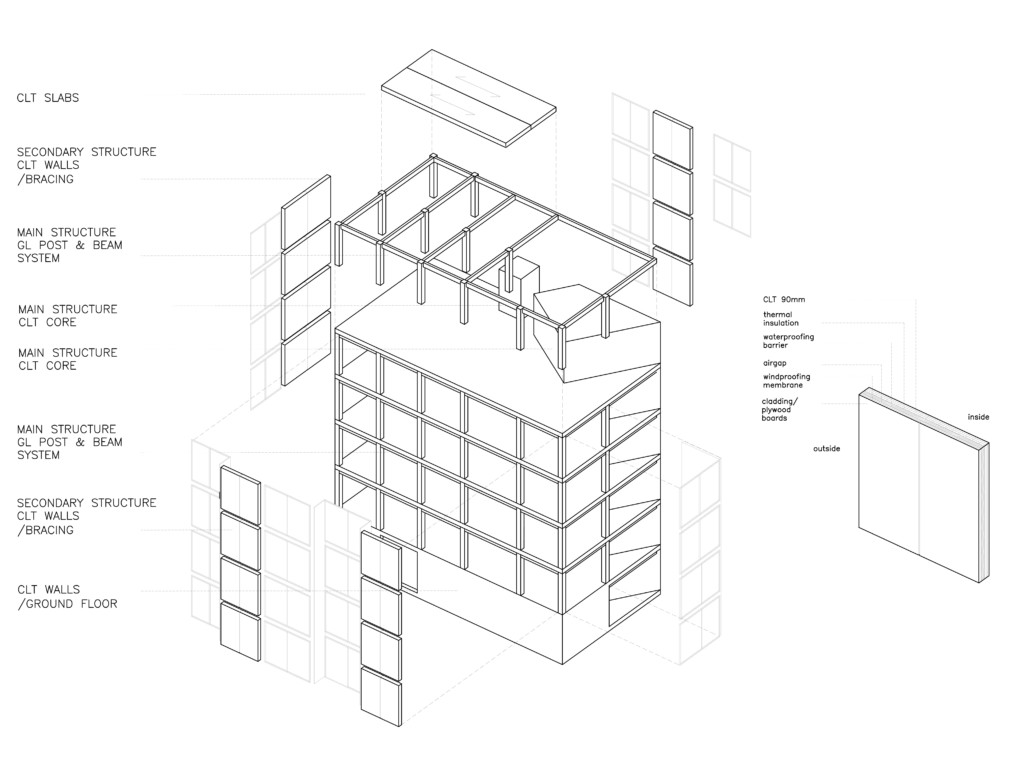
Axon structure with a zoom in the CLT bracing walls
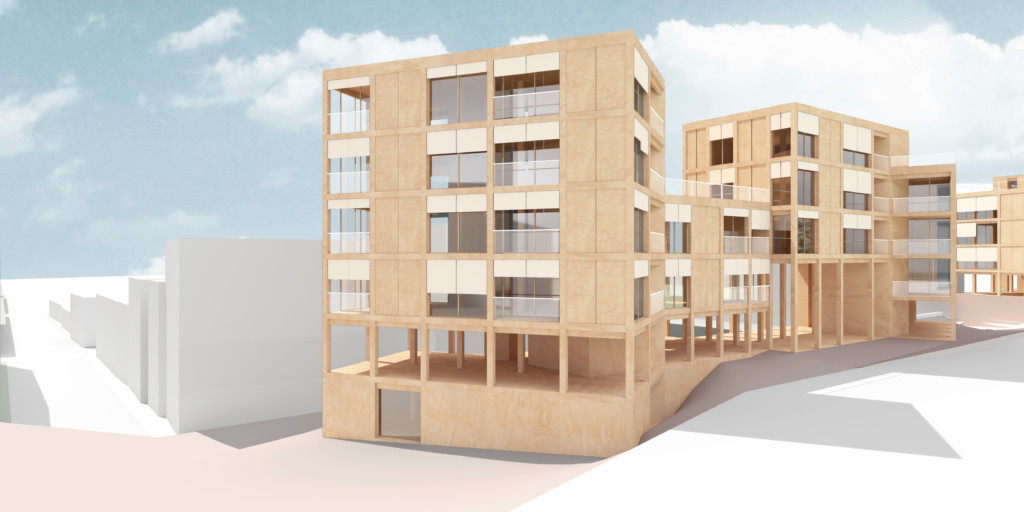
Exterior view
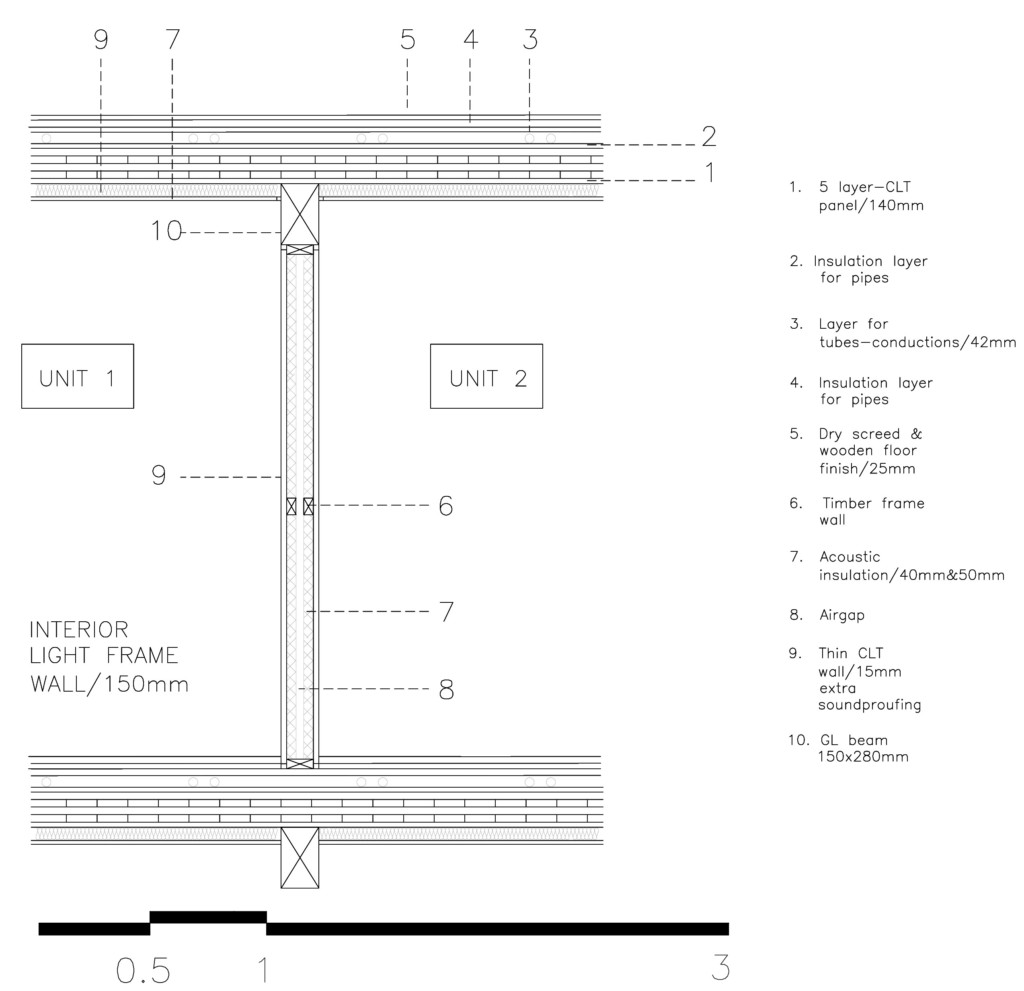
Acoustics & Fire :
The main design strategies are :
1) Thick slabs to increase CLT mass for acoustic reasons.
2) Columns dimensioned big enough to withstand fire.
3) The extensive use of layers for protection. An airgap inside interior dividing light frame walls, against fire transition, is being used, while in the roof slab an extra sound absorbing subflooring can be found. Soft materials or airgaps in the exterior walls and acoustic insulation layers in the floor slabs, are proposed, as well as extra thin CLT wall in the ceilings and the interior walls for soundproofing.
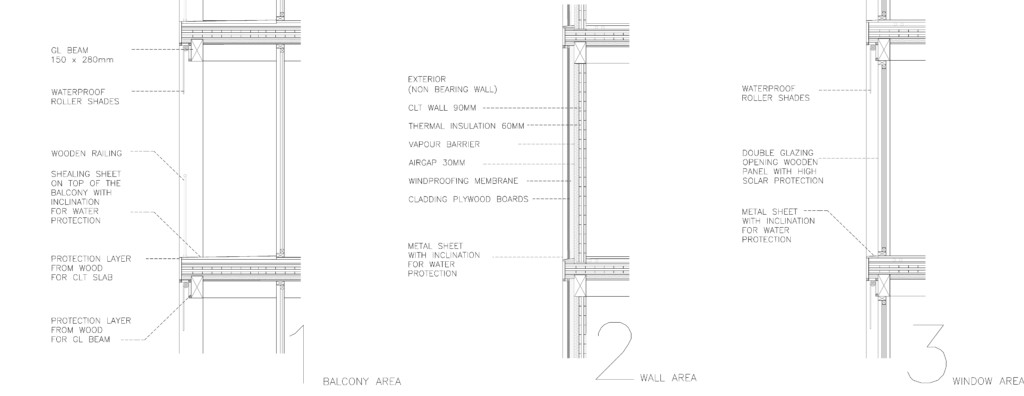
Facade_detail
Sustainability :
Climate is Mediterranean, which is a confortable climate, with intense sun during the summer.
The main design strategies are :
1) To increase thermal mass, by taking advantadge of the solar gains. This is being achieved by maximizing the glass surfases and orienting the large facades with glass in South/East. Doing so energy need and carbon footprint are being reduced significantly.
2) Shading is used to prevent overheating with a system of exterior roller shades, while double glazing windows with high solar protection are being used in the facades that face intense sun.
3) Considering natural ventilation, by design the narrow floor plan with many openings takes advantage of the natural breezes.
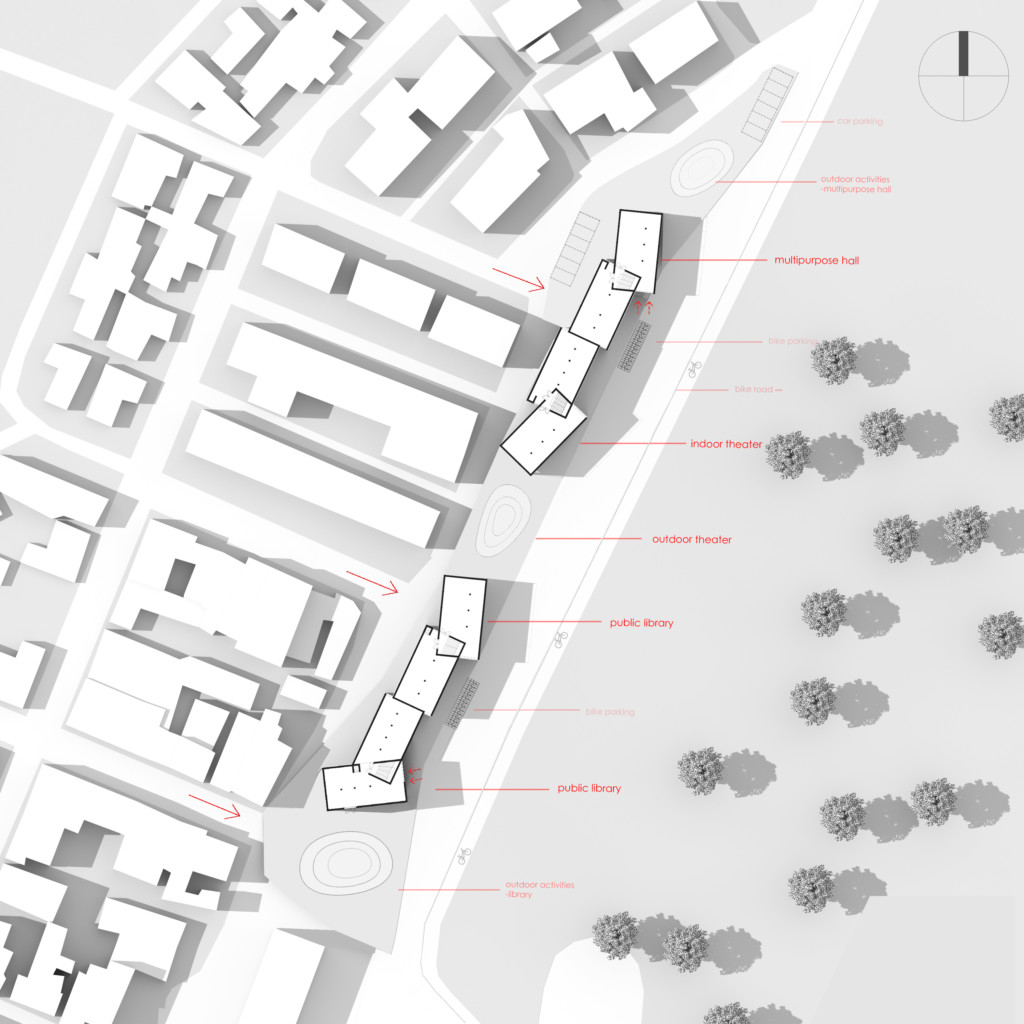
Site plan
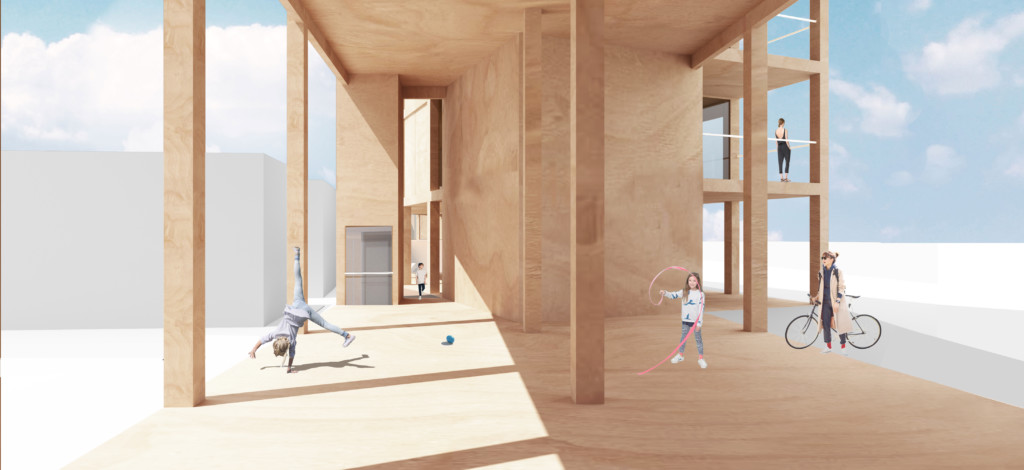
Interior view
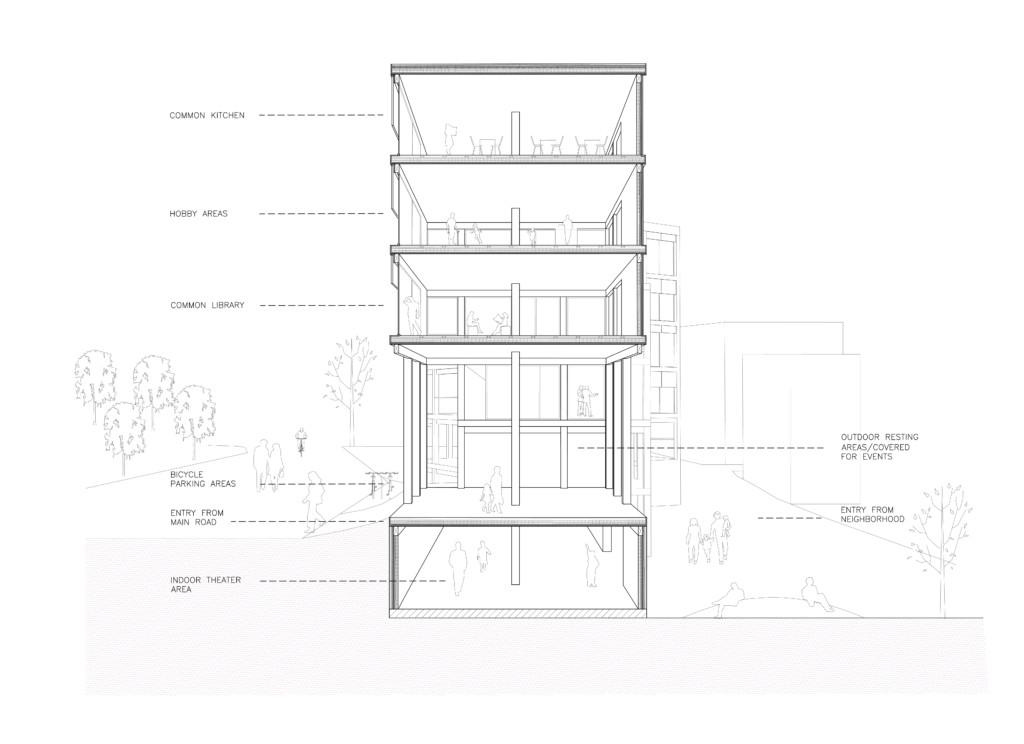
Axon_Section
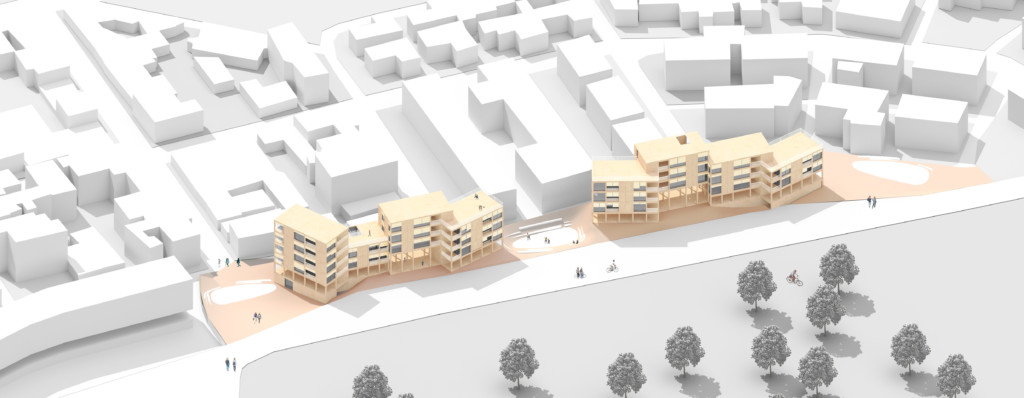
Aerial view
Collective housing project in Athens_Urban regeneration is a project of IaaC, Institute for Advanced Architecture of Catalonia
developed at Master in Mass Timber Design in 2021/2022 by:
Student: Eirini Doumani-Korka
Faculty: Minna Riska, Dagfinn Sagen