The Site
The site chosen is located in the Grand Canal Dock in Dublin’s docklands. The area has been transformed from an industrial dock area to a thriving commercial and residential area comprising some of the worlds leading social media and banking institutions. However, the site I have chosen is an abandoned graving docks located on the perimeter of the basin that has been left undeveloped and overgrown. The graving docks were opened in the late 18th century as part of the larger grand canal basin, by the grand canal company. In the middle of the 19th century, they were owned by Dublin Dockyard Company and used to build steel ships and engines. However, the Grand Canal Basin became blocked with silt from the river Dodder and the sea locks were too small to allow larger vessels pass. The basin stopped being used for commercial shipping in the 1960’s and the graving docks lost their use too. It is believed the largest of the graving docks was filled in 1851, while the two other docks were filled in during the 1960s but have since been re-excavated. The graving docks have long been muted for future development, but to this day, they have been left underutilized.
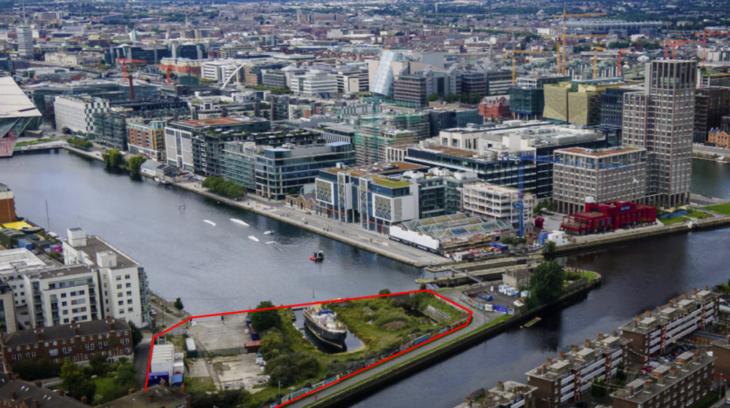
Site Location
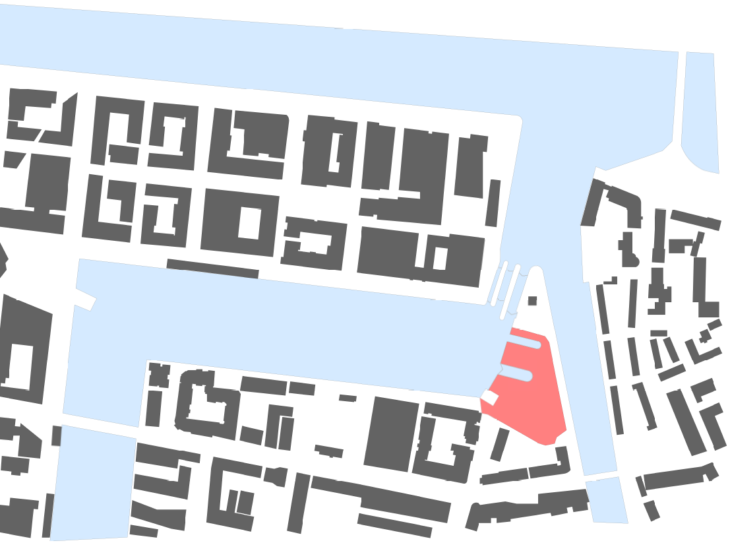
Project Site

Site Plan
Design Concept – Target Group
The design concept of this project is not only to provide accommodation for working professionals and students, but also to create a dynamic urban waterfront that embraces the existing site conditions and history of the site, while allowing local citizens and residents to avail of the newly created space. The waterfront design should invite residents and tourists alike with a variety of destinations, pathways, and opportunities to relax, play, work, shop, learn and grow. The creation of zones for commercial, social, civic and culture provide focus to the waterfront with diversive activators woven throughout to allow for more social interactions and commercial opportunities.

Site sketch
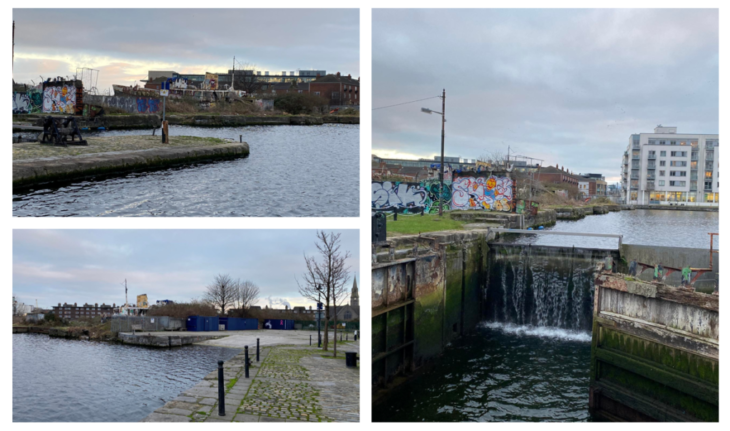
Site photos
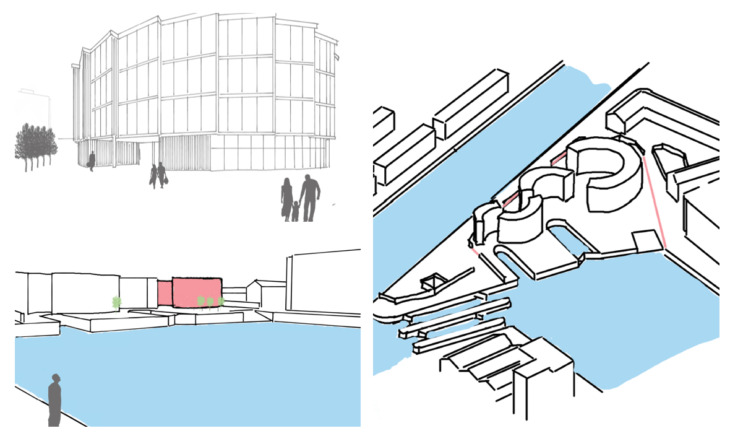
Concept Sketches
Ground Floor
The ground floor plan of the project will incorporate the commercial and social aspects of the project. The Ground floor plan has been separated into 3 distinct areas with cut passageways separating them to allow for better circulation throughout the site. The ground floor consists of a cafe, a co-working office and a small library/ work area. A central timber deck feature will be situated in the middle of the structure to create a focal point for residents and citizens. The stairs to both the working professionals studios and student accommodation will wrap themselves in the structure and span from the ground floor to the third floor.

Ground Floor Plan
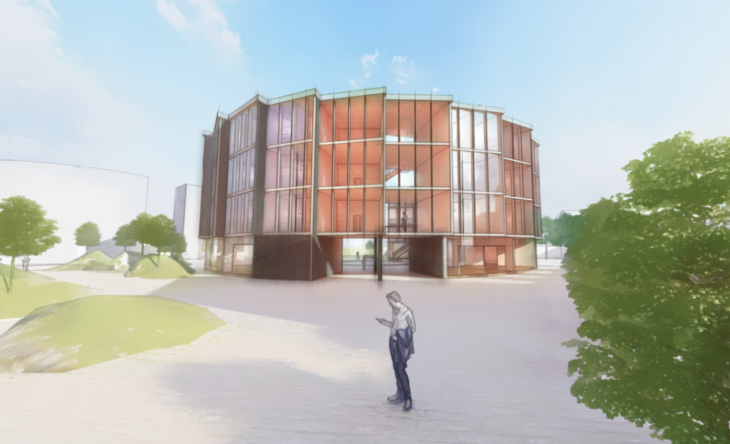
External Render
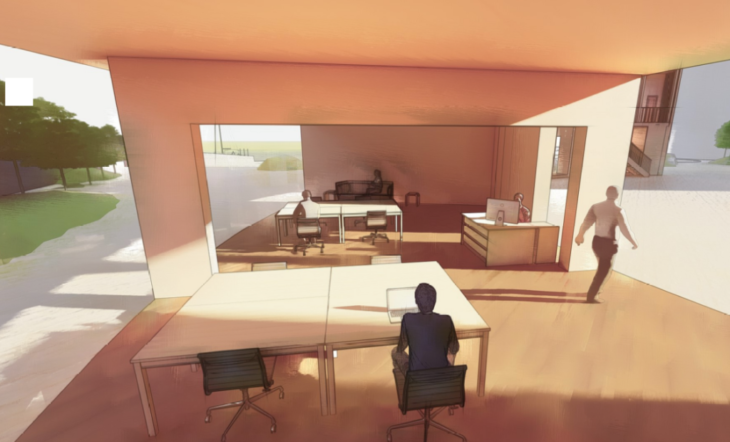
Internal Ground Floor Render
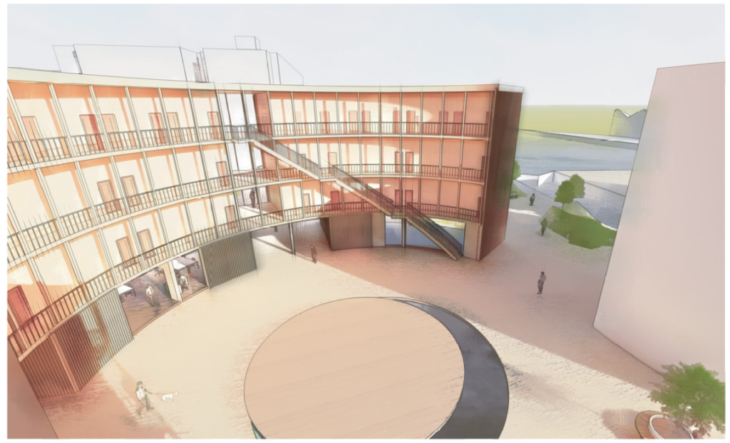
Courtyard Render
First + Second Floor
There are 13 studio apartments on the first and second floors to accommodate working professionals who will work in the nearby IFC district. Each apartment is equipped with a bathroom with shower facilities, a desk to allow occupants to work from home and a small kitchen and seating area. The façade will act as a French balcony and slide open to allow for occupants to open up their apartments to the surroundings and create the feeling of a much larger space. Each floor accommodating the working professionals possesses two co-working spaces that will provide the occupants with a bright inviting space to work should they want to work outside their studio accommodation.
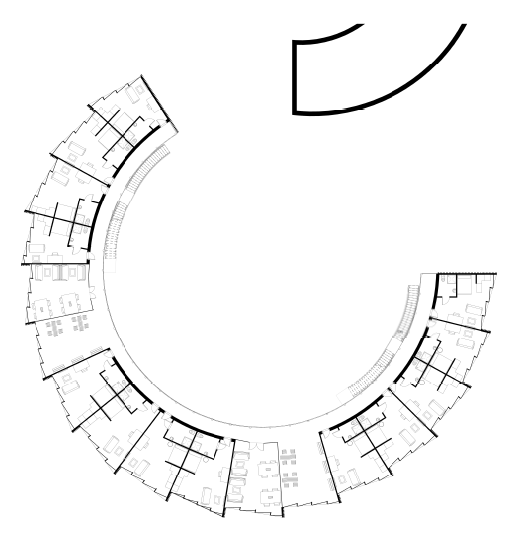
First + Second Floor Layout
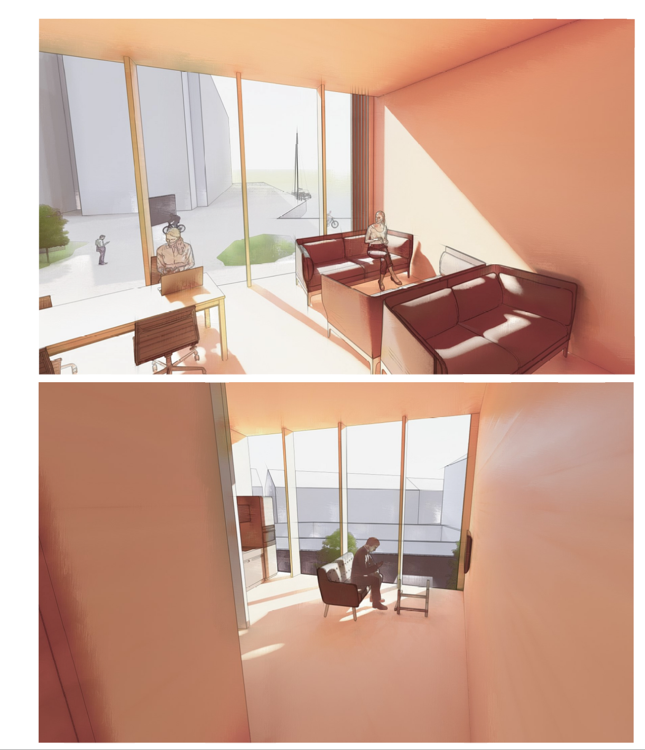
Internal Renders
Third Floor
The third floor accommodates 26 Student accommodation rooms which provide students with a bathroom and shower facility, sleeping area and a work desk. Storage is located above the bed. Similar to the studio apartments, the external façade is to act as a French balcony and slide open to allow occupants to open up their accommodation to the surrounding environment and create the feeling of a larger space. The third floor accommodates students cooking and social needs by providing to shared cooking and dining spaces on each floor. Beside each floor is an open open relaxation area for students to eat outside the shared dining areas.
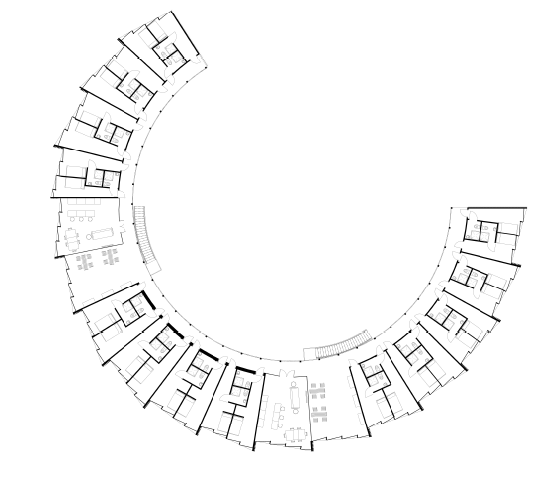
Third Floor Layout
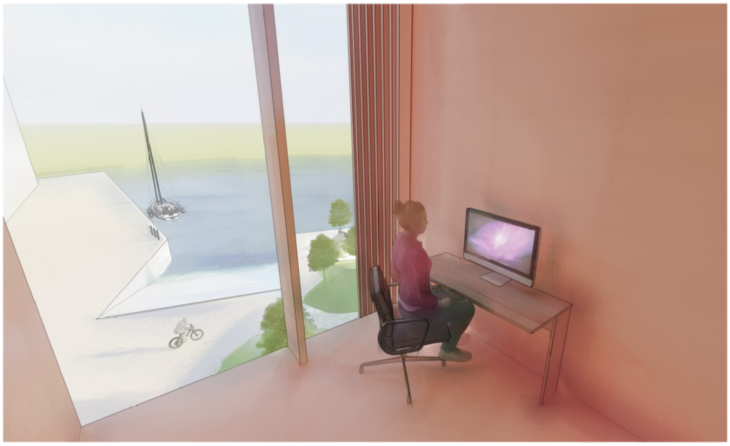
Student Accommodation
Main Sections
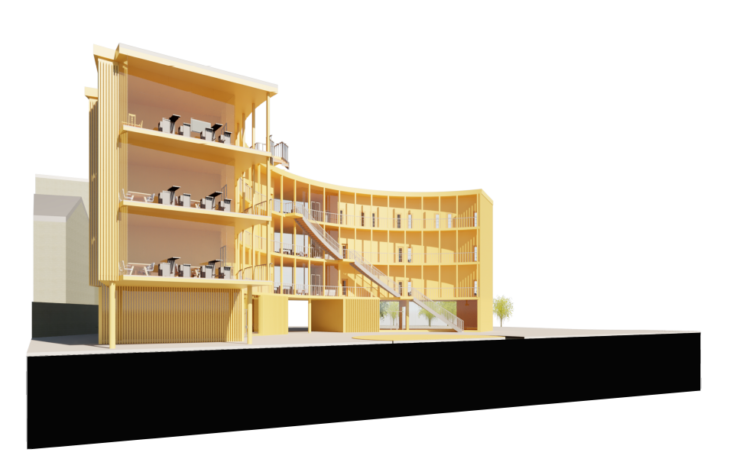
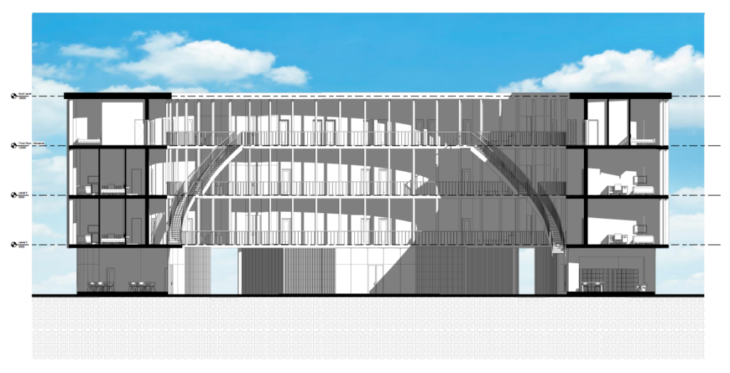
Main Elevations
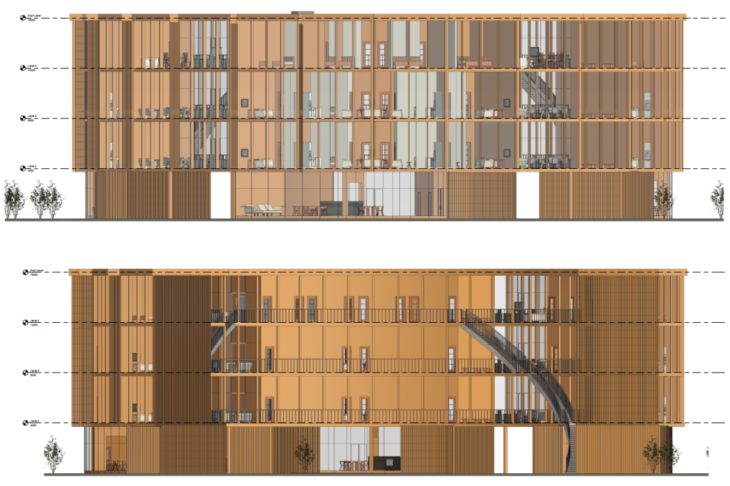
North & South Elevations
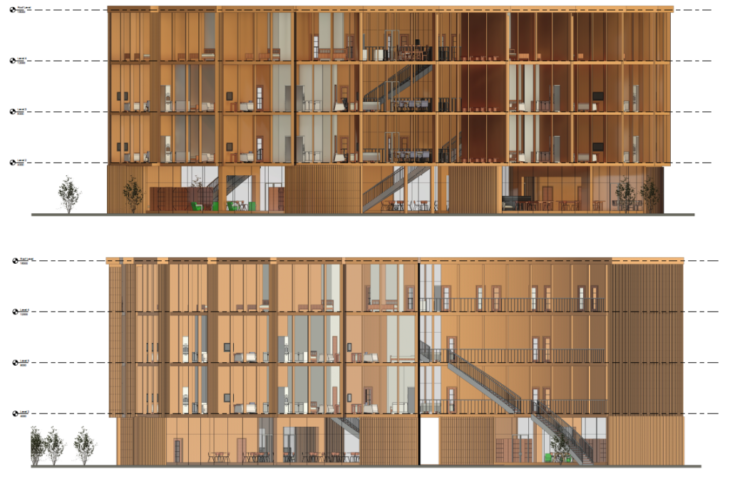
East & West Elevations
Sustainability Study
A number of environmental strategy’s are adopted in this project. The project has the capability to adopt both passive and mechanical ventilation strategies depending on how the occupants decide. Due to the large roof area and high rainfall in Ireland, a green roof is adopted in order to reduce the amount of surface water running off the roof and reducing the risk of flooding. Water attenuation tanks are adopted to store excess water run off that can be reused throughout the project to reduce the demand for water. The need to increase water retention stems from research by the Irish Climate Analysis, which predicts that there will be a 12% increase in precipitation in the winter by the mid century.
The projects orientation will also allow for passive solar gain throughout the day due to its east to west orientation ,which maximizes solar gain throughout the day for both residential areas as well as commercial ones.
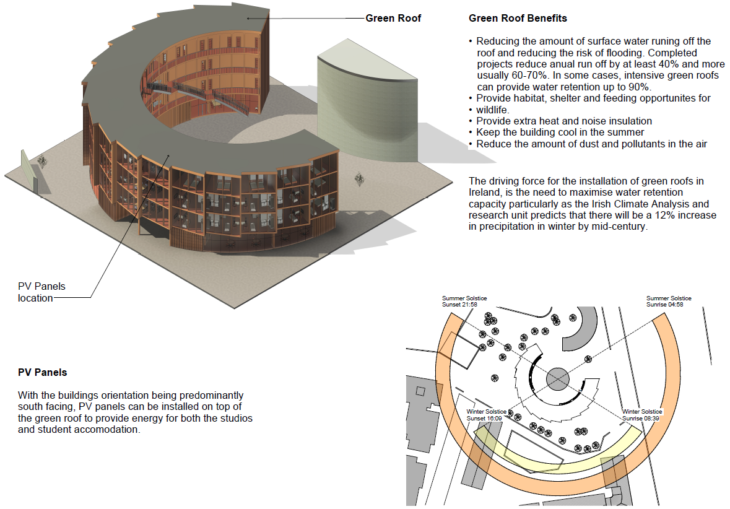
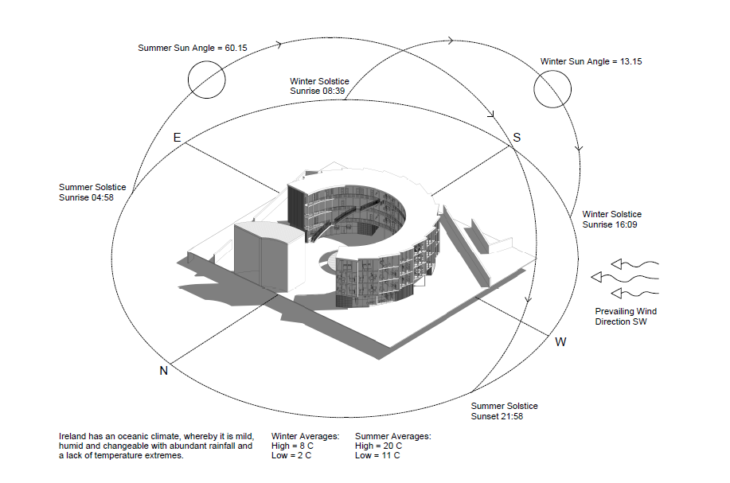
Site Climactic Conditions
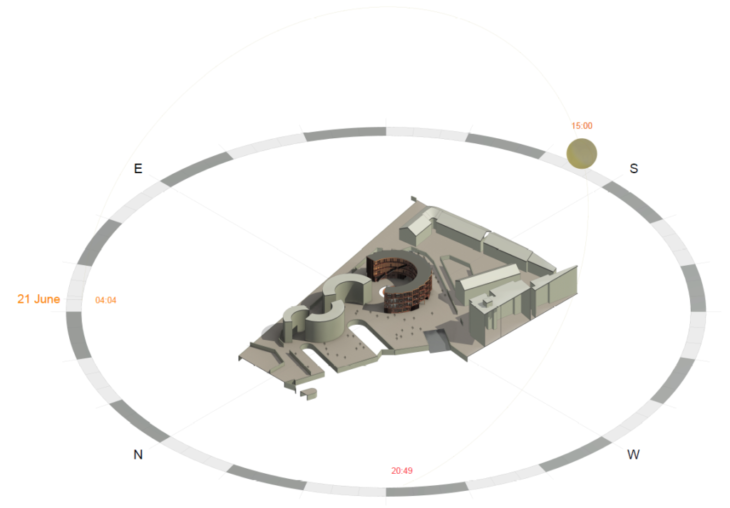
Summer Solstice
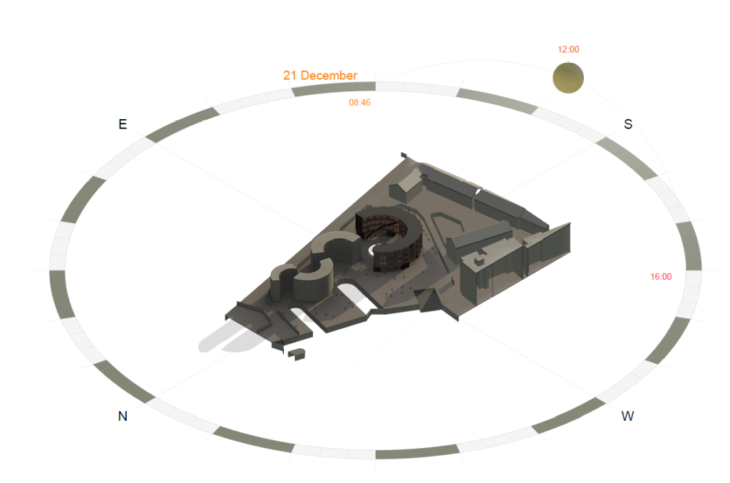
Winter Solstice
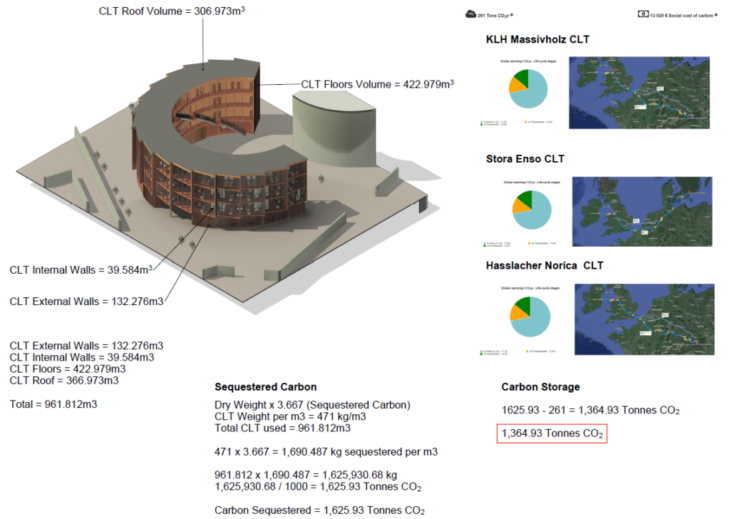
CLT Sourcing Life Cycle Analysis Results
Fire & Acoustics
Fire protection must be properly assessed in a large scale mass timber project. The fire must be prevented from spreading between apartments and different levels for a given amount of time to allow occupants to successfully escape. All primary structural walls must be adequately fire protected to prevent fire spread throughout the structure.
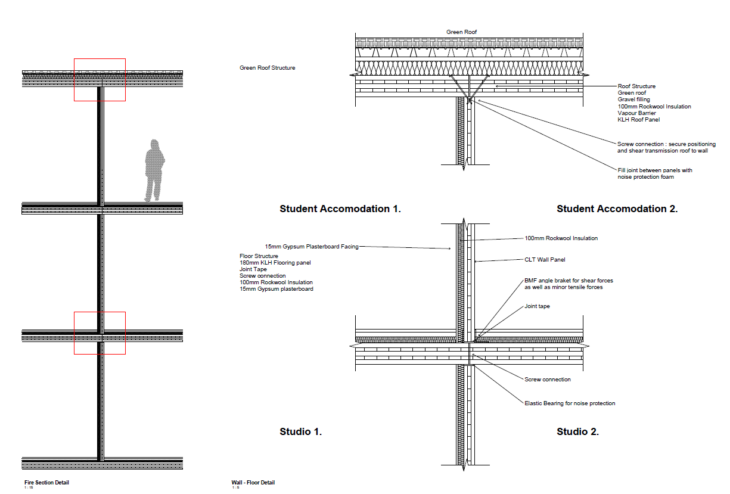
Fire Section & Details
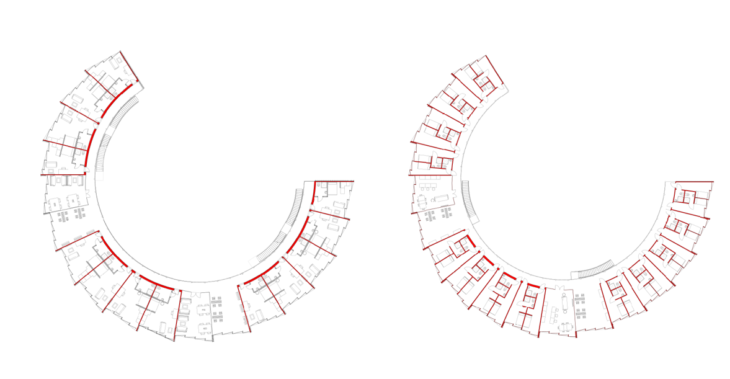
Fire plans – Studios & Student Accommodation
Exploded Axonometric
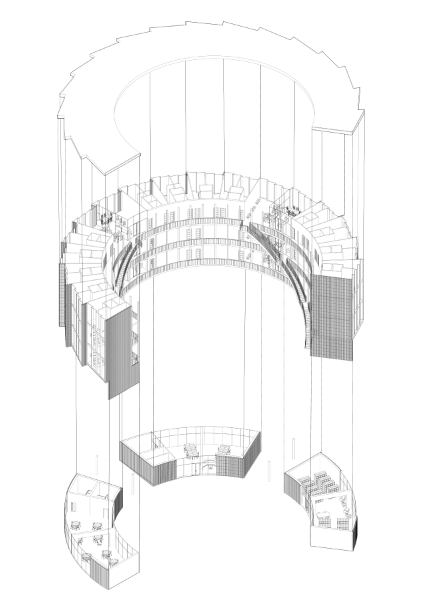
Main Drawing
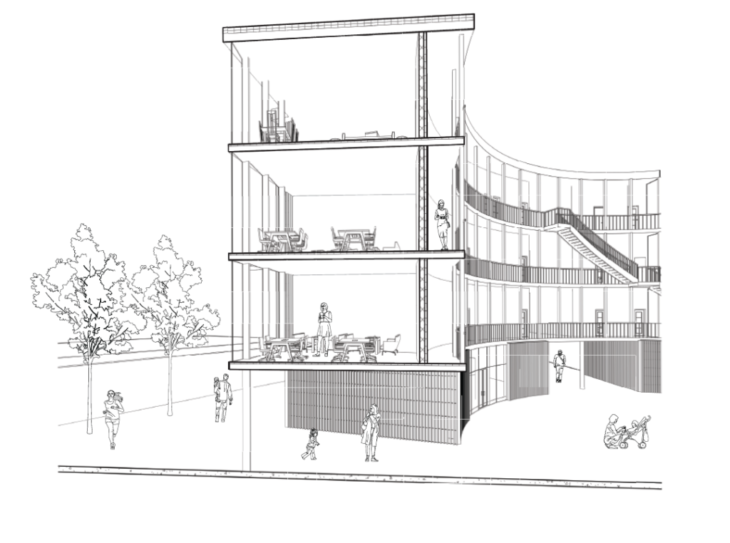
Renders

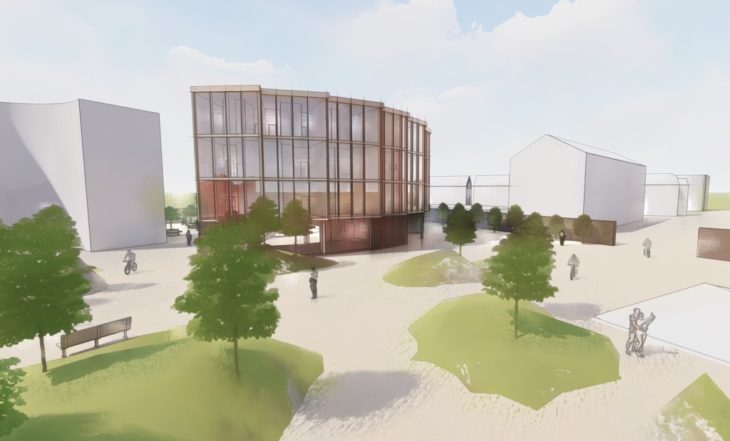
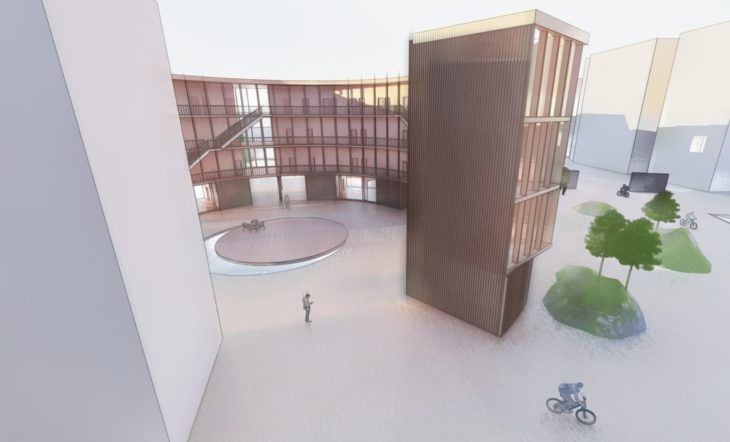
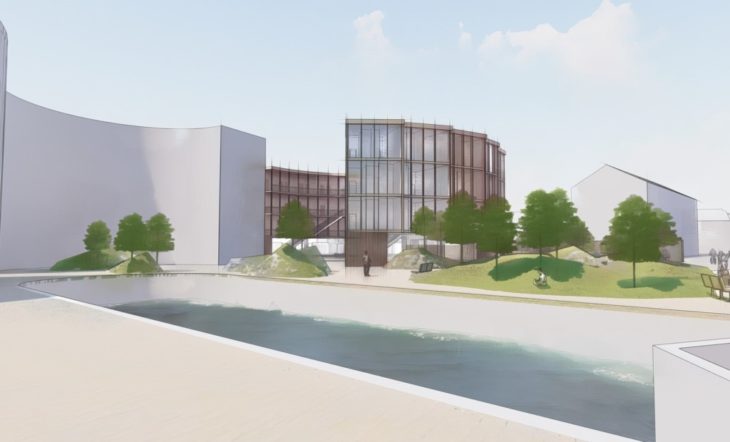
Collective Housing in Mass Timber is a project of IAAC, Institute for Advanced Architecture of Catalonia developed for MMTD in 2022 by Student Jack Byrne. Faculty: Minna Riska & Dagfinn Sagen. Course: Projects 2