Design for Disassembly: Villa Savoye
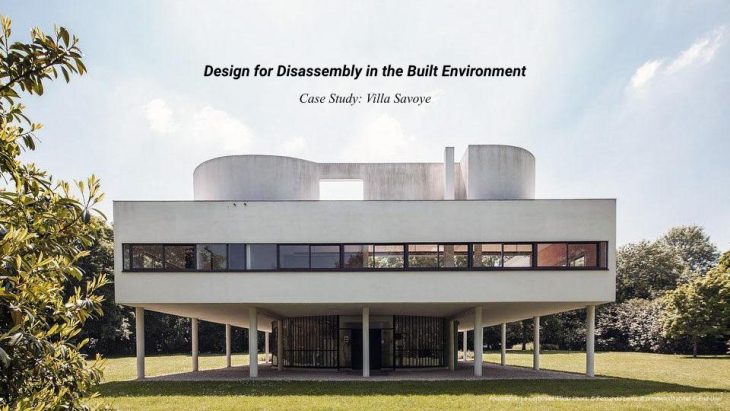
// ABSTRACT
The challenge for this seminar was to choose an existing building or artefact and design it for disassembly, either by looking at the entire building or through a construction system. We had to look at ways to define strategies needed to recover materials and recyclable strategies within a circular design. We chose to look at Villa Savoye by Le Corbusier, which was built in the 1920’s, primarily out of reinforced concrete, masonry walls and glass. We looked at multiple reconstruction systems that follow disassembly guidelines such as modular concrete systems, alternative timber systems and glass window systems within the existing design.
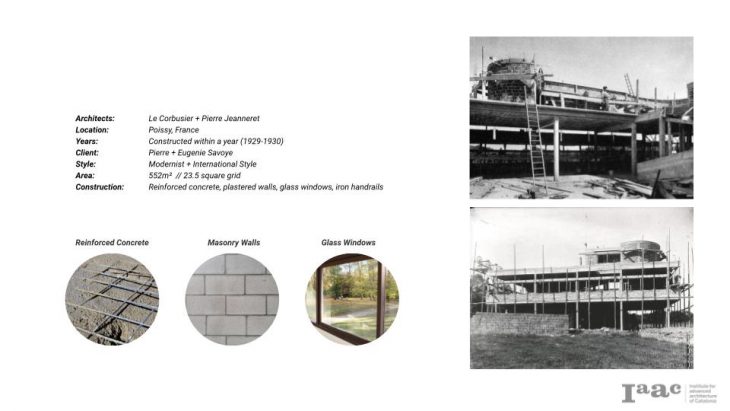
//CONTEXT
Waste in construction is an issue that is contributing to an unsustainable way of life. More and more focus is being turned towards the level of waste produced globally. Without a proper understanding of the benefits of recycling and reusing materials, the construction sector is unlikely to change and adapt its waste-based behaviours.
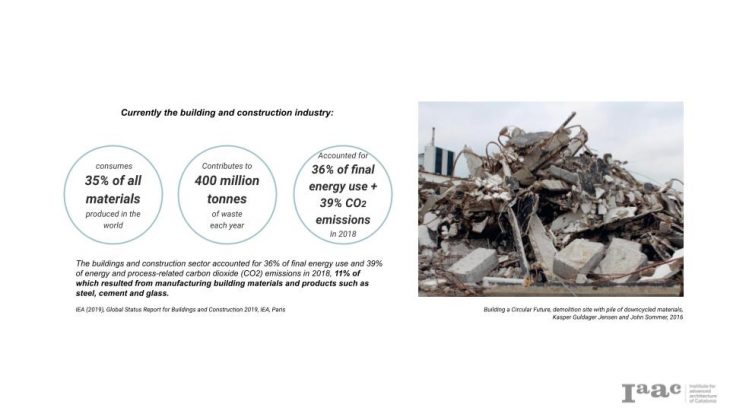
//MATERIALS
Material Passport:
The Material Passport is the tool to identify, quantify and locate in the construction space the materials and the products. It allows to understand the building as a bank of materials.
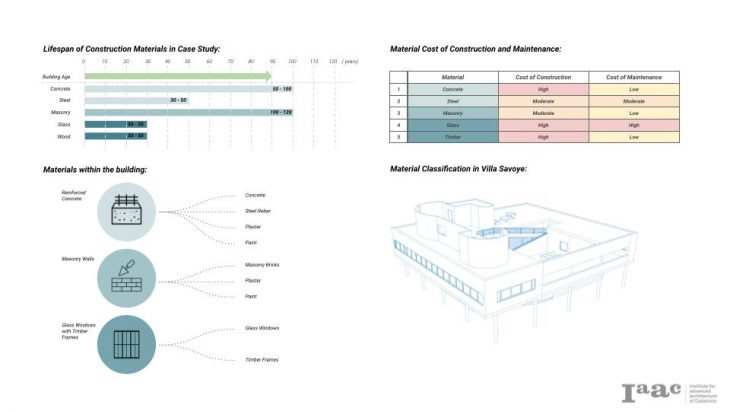
By calculating the usage of material from the existing building, we found that concrete was the most used material within the building, which consists of 75% of all material used, followed by masonry (19.5%) and steel (4.9%). Although steel is third most used material, it is responsible for 40.3 % of overall carbon emissions compared to all materials used in the construction of Villa Savoye.
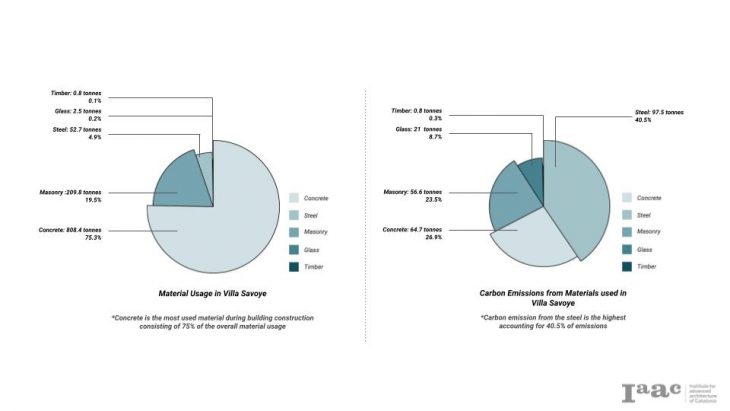
To reconstruct the same building today, after 90 years using the same materials, it can cost up to 130,660€. Concrete is the most expensive material followed by steel in the construction of Villa Savoye.
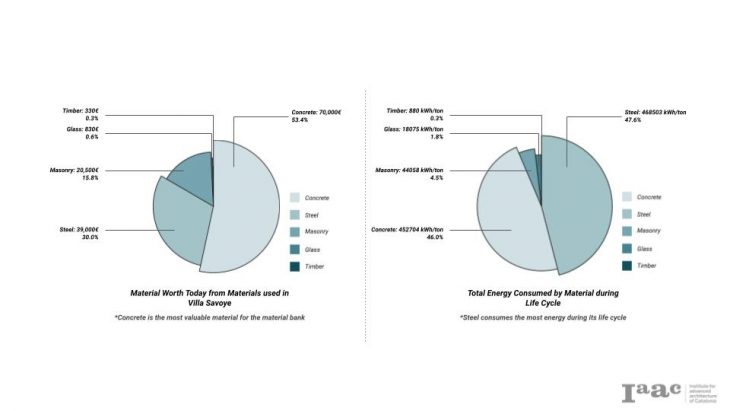
Material Journey Map:
Circularity means rethinking a linear use cycle of your product or service with a beginning, middle, and end. If a product or service is truly circular, it will never actually have an end to its life, but continuously take a new form. Mapping this journey will ensure that your product is staying in a useful state for as long as possible and adds value at every stage.
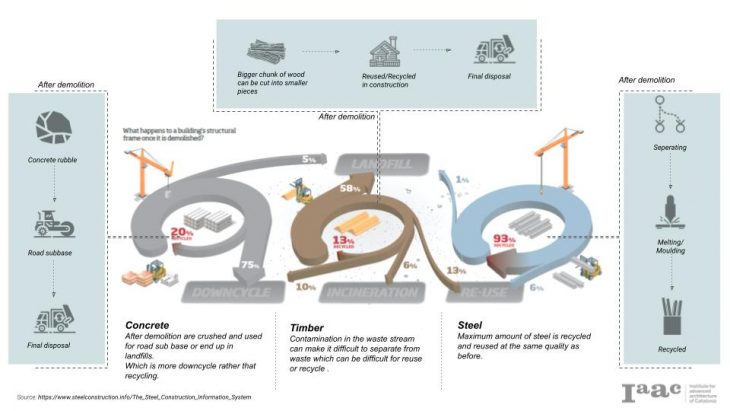
Proposed Material Recovery:
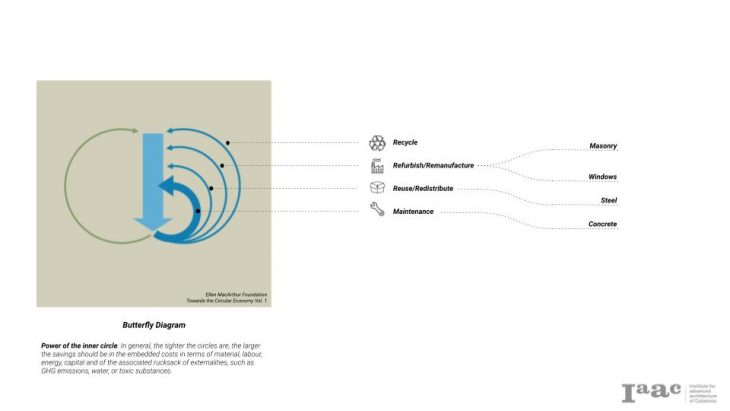
//DESIGN FOR DISASSEMBLY
Modular design for the buildings is favourable in the circular economy. If we design our buildings in modules, we have flexibility in relocating the buildings, changing or reusing the modules and recycling or reprocessing of module after its life time.
//RECONSTRUCTION SCENARIO
Building Layers:
Most of the buildings today do not reach the end of its lifespan, creating premature demolitions and unnecessary construction waste. More than 80% of the building volume consist of the concrete main structure and windows, making them the right layers to reimage using design for disassembly techniques.
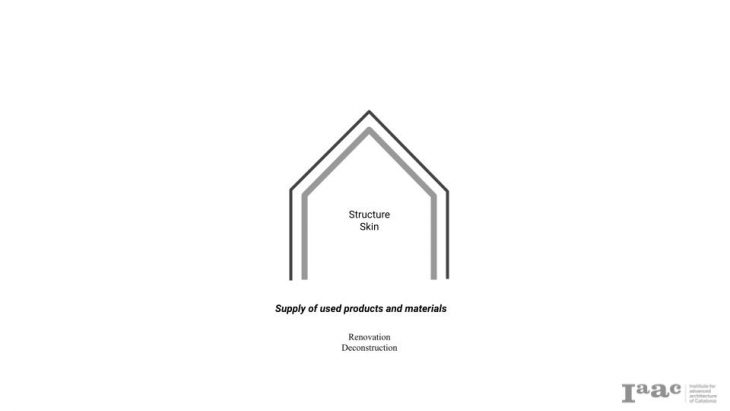
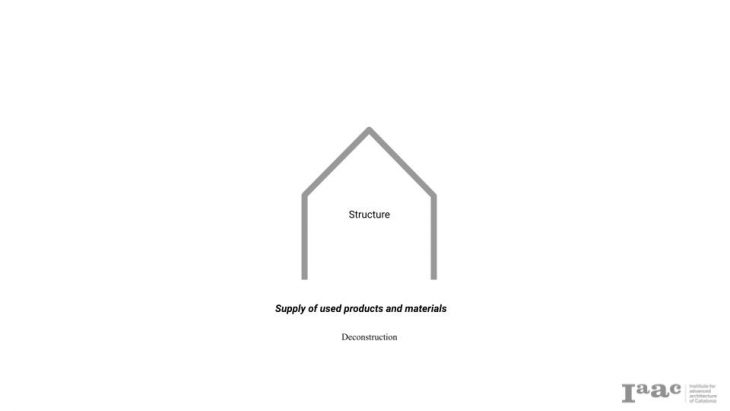
//RECONSTRUCTION – Modular Concrete Systems
We suggest a system of precast concrete for the main structure with mechanical connections for a reduction of the life cycle cost of the building extending the service life of the building for the primary structure.
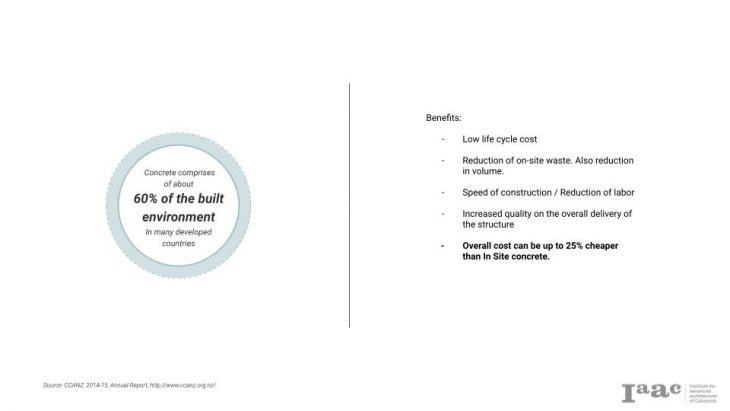
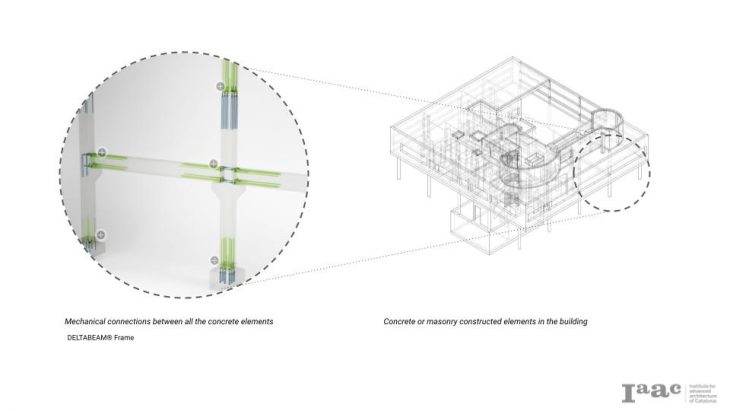
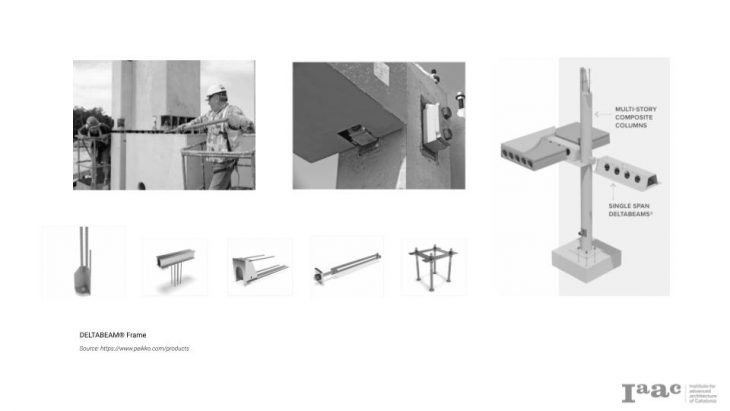
Environmental Impact:
Approximately 70% to 90% of the greenhouse warming potential comes from raw materials. It should be noted that most of the initial manufacture process of the mix can be shared between precast concrete and on site concrete. Environmental impact for 1 tonne of precast product is mainly caused by extraction and processing of cement and iron reinforcement used in the product.. Impact in A1 is further increased by product waste mainly in the form of reinforcement and wood from moulds to create cast products.
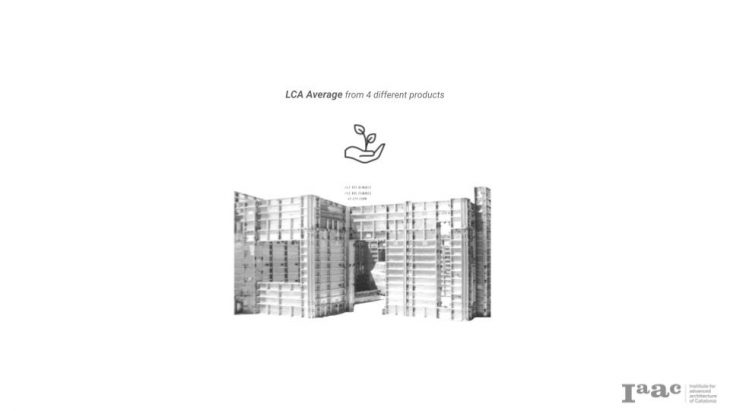
https://www.scsglobalservices.com
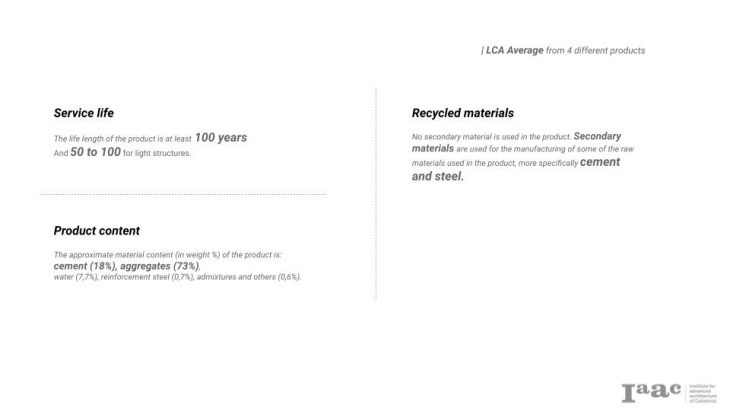
Both manufacturing processes for cast in place or pre-cast concrete share high levels of C02 emissions because of the primary resources extraction.
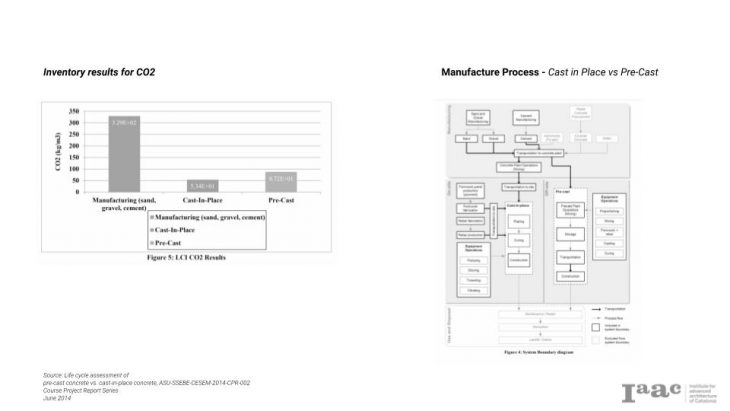
Due to the amount of embodied energy presented in both systems and the Global Warming Potential for concrete products, its suggested to look for alternatives like wood for the structural layer.
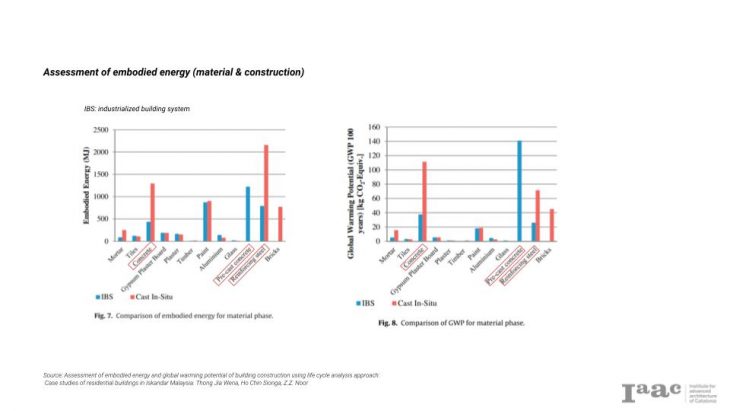
//RECONSTRUCTION – Alternative Material Structural Systems
A further alternative for the major structural components is to use Cross Laminated Timber (CTL) in the place of the concrete modules. CTL has similar joining/fastening systems that allow for easy/non-permanent assembly of components. While it does bring performance gains, there all some downsides from a construction standpoint. The current state of the art is only able to produce spans of up to roughly 13 meters, which is insufficient on two of the building faces for the intended windows. Fortunately, once this compromise is allowed for, only two new supports need to be added, which fit on existing structural gridlines. Current research including the TS3 System from ETH/Timbatec may be able to get past these restrictions, but these products have not yet reached the everyday market.
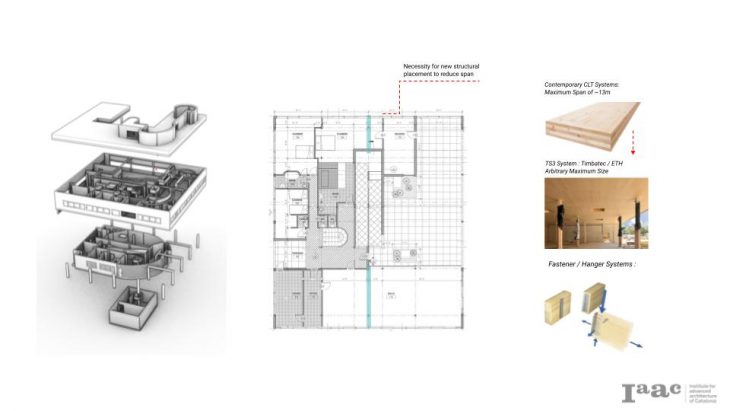
CTL also brings definite performance gains. Both the production and lifetime has been shown to produce significantly less C02 than equivalent concrete systems, and the relative thermal conductivity versus weight is far better. However, the main concern from these systems comes from the possible detrimental health effects of the adhesives used. Among the modern options, polyurethane (PUR) based systems create the least issues, as they can use relatively small amounts of adhesive per square meter of product.
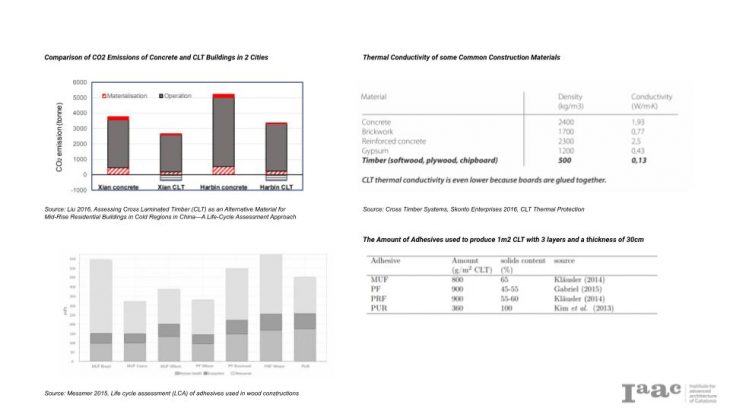
//RECONSTRUCTION – Window Systems
Building Layers:
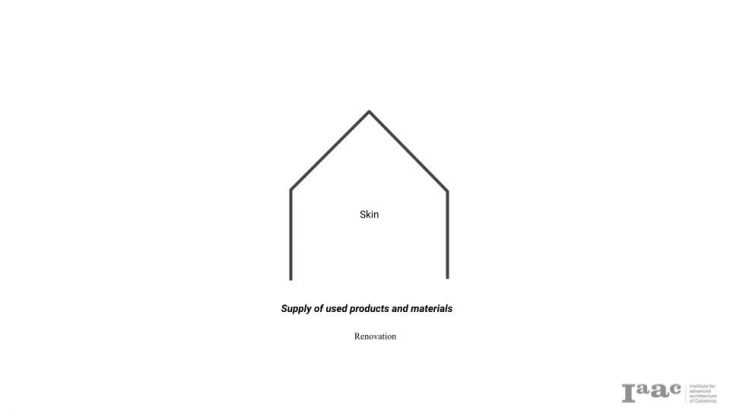
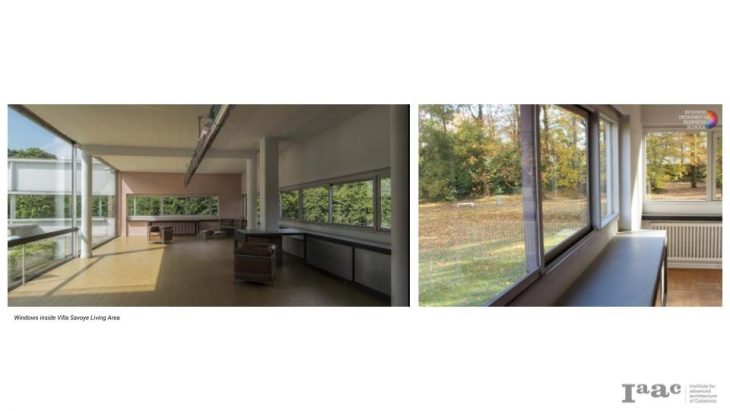
Considering the historic window systems, common contemporary refurbishment simply replaces them with new models. However, various refurbishment strategies can achieve similar performance with much less cost and preventing the loss of the original material. In tested climates similar to Paris, the addition of additional interior panels or exterior storm windows and cellular shades both come within 5% of the energy savings of modern window replacement strategies.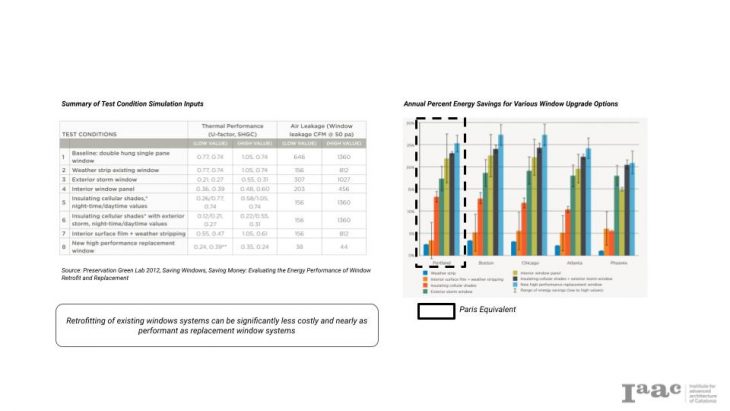
//STAKEHOLDER ENGAGEMENT
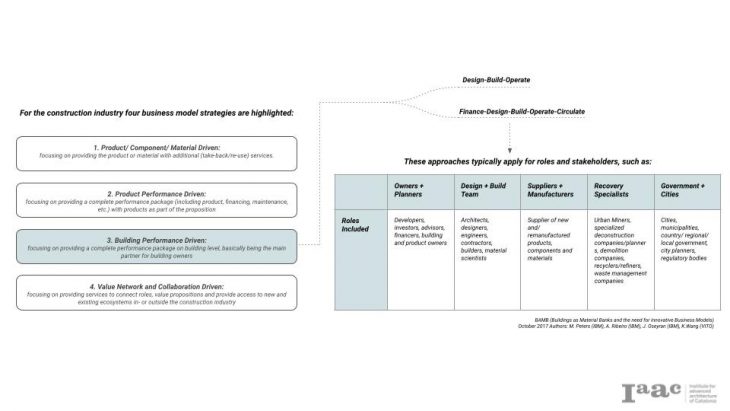
//CONCLUSION
Quick exercises like this one help to understand the deep implications of a truly circular economy for the built environment. Design for disassembly and material passports can help us clarify and guide the environmental and economic impact of what such decisions can create in a cradle to cradle approach compared to linear manufacturing and strategies.
Through reimagining Le Corbusier’s Villa Savoye with a design for disassembly procedure, we can idealized a fictional scenario that can end up with real world consequences and a critical knowledge to better comprehend sustainable and novel construction systems with timber. The images below show a critical and theoretical manifesto converging the knowledge acquired during three days, going from alternative concrete precast connections to the realization that cross laminated wood technical advancements, within the evolution of the research, promotes circular practices while still maintaining important spatial qualities that all architects need to serve, specially for this quick study case.
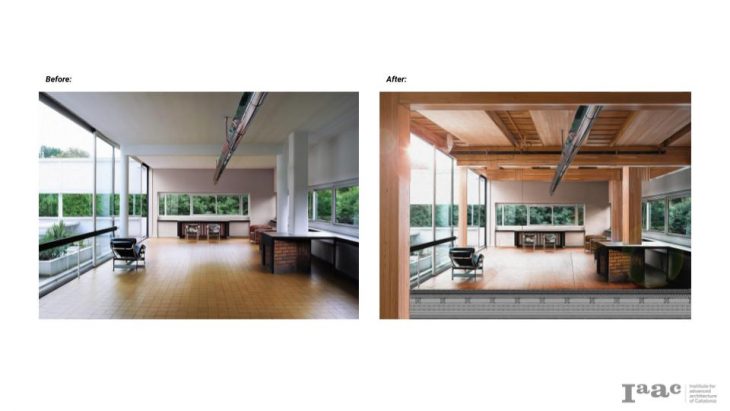
Design for Disassembly: Villa Savoye is a project of IAAC, Institute for Advanced Architecture of Catalonia developed in the Master in Advanced Architecture + Master in Robotics and Advanced Construction 2019/20 by:
Students: Muhammad Mansoor Awais, Matthew Gordon, Ilaena Mariam Napier, Madhavi Ojha and Roberto Vargas
Faculty: Ignasi Cubiña, Cristina Sendra, Gemma Canals Flix
Faculty Assistant: Mahsa Nikoufar
