CASE STUDY – SPORTS CENTER IN TURO DE LA PEIRA
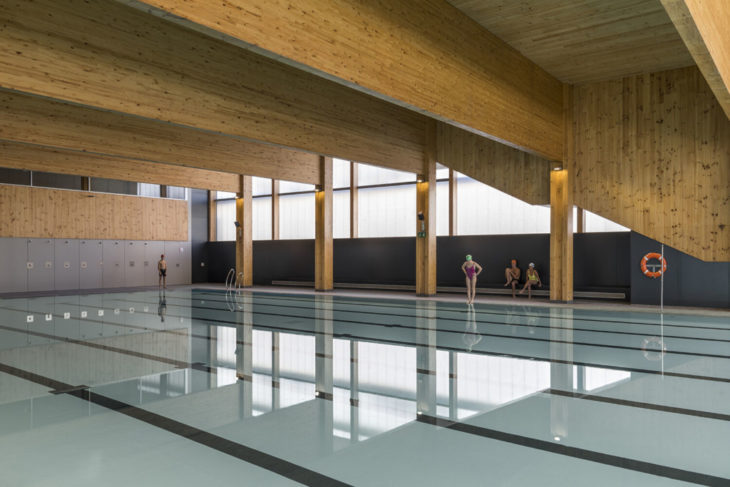
Indoor heated swimming pool_source : EU Mies Award
The sports center is located in a high density residential area at the periphery of Barcelona. Turó de la Peira is an urban quarter that lacks places of encounter. Thus the architects combined the municipal indoor swimming pool and sports hall within one building, which allowed them to create an urban garden on the open space resulting from the building layout. Plants grow upward along the facade and act as a sign for the sustainable architecture of the building. The interior surprises visitors with its cross laminated timber structure.
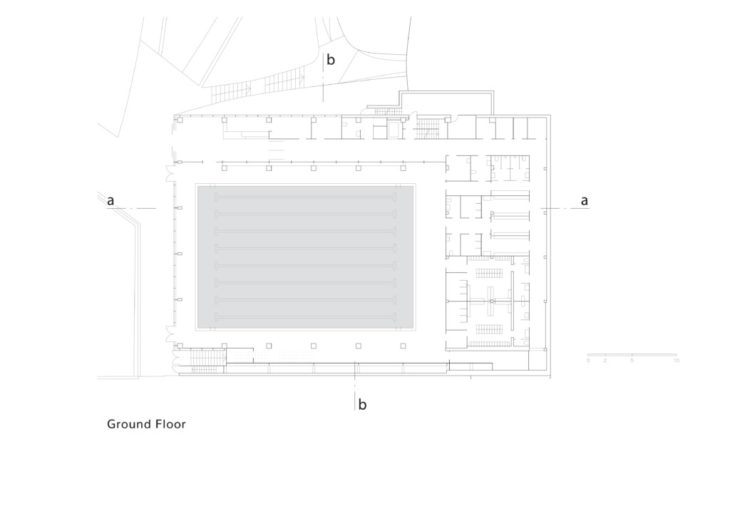
Ground Floor_source : Sports Centre Turó de la Peira, Detail Magazine, p.72
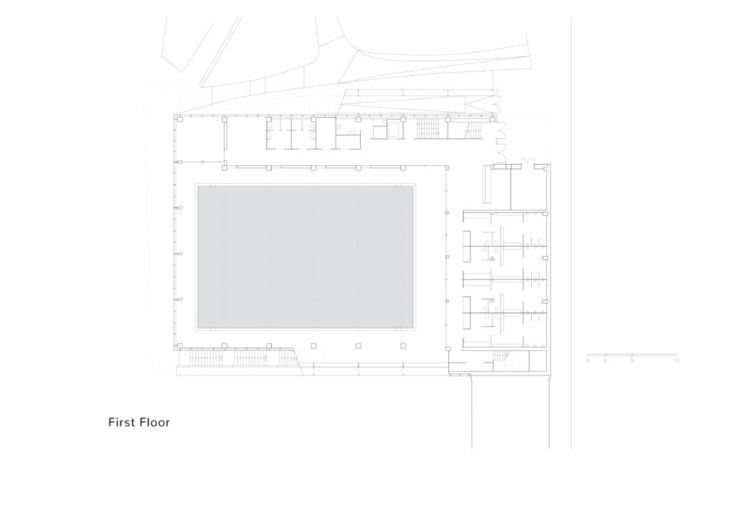
First Floor_source : Sports Centre Turó de la Peira, Detail Magazine, p.72
The new facility is composed by the overlap of two large spaces; Heated swimming pool on the ground floor and a sports court on the upper floor. The building is placed half-buried, adapting to the topography and bridging the difference in level between the two streets. The facade to Sant Iscle Street has an urban character, with a corner porch that extends the sidewalk and invites us to enter. The building minimizes its impact to the garden with a green gallery that surrounds it. The volume is one more element of the garden, not mimicking but dialoguing with it.
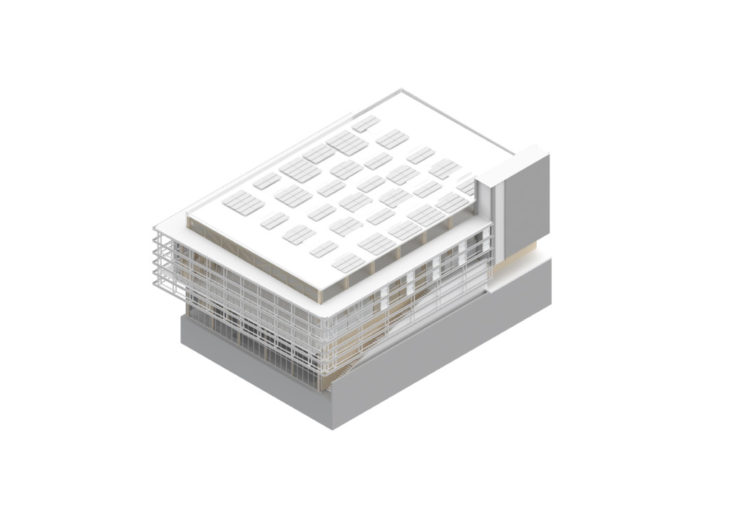
3d axon_Form
The excellent characteristics of the wood in relation to its lifecycle, was one of the reasons for choosing the prefabricated system in laminated wood. It was also assessed for its good mechanical performance, its lightness and its short construction time. A green gallery surrounds the building by filtering the light and protecting from solar radiation on three of its facades. The plantation system is hydroponic, chosen for its lightness, the durability of the substrate, the capacity of water retention and ease of installation
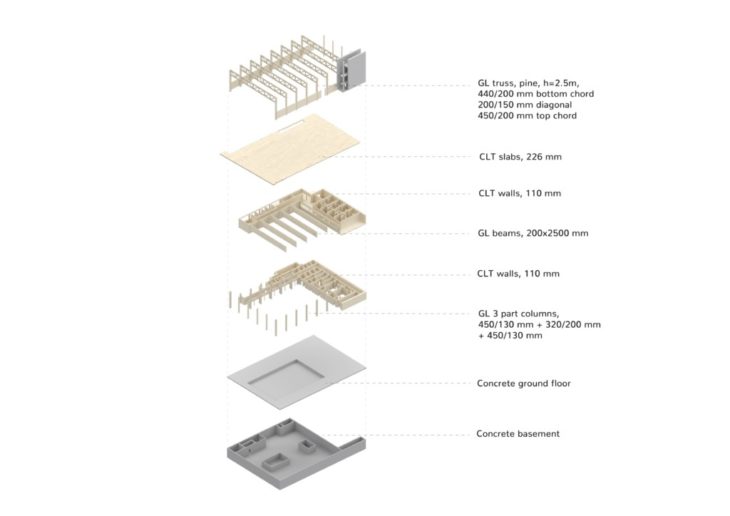
Exploded Axon_Structure
Structure:
The structure of the building was analyzed in another course of the third module of the MMTD. From such analysis the following was concluded: the trusses spans are both 26m and are pinned-joined to the supports. Turo de la Peira’s Truss System is a standard howe truss with timber compression diagonal with a slendernesses L/13. For cross bracing stiffening CLT panels are used.
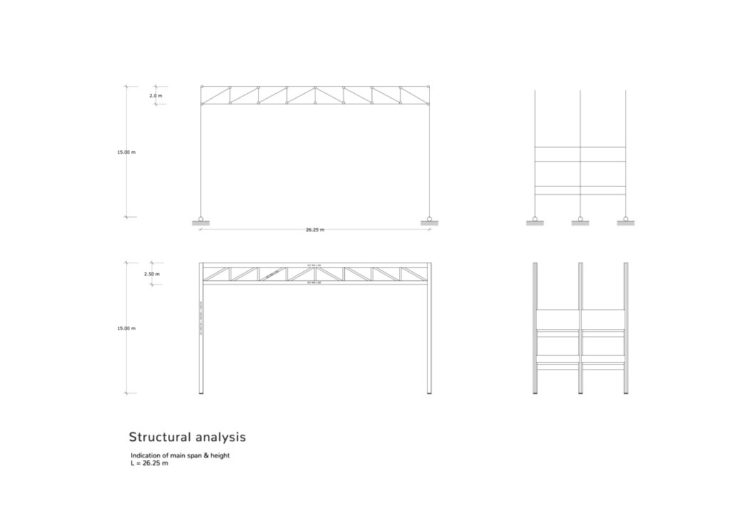
Envelope:
The columns that support the trusses to release the clearings of the basketball court to the outside support a green facade that acts as sunscreen. Taking advantage of this light, the façade is supposed to be green all the time, so the architects chose the appropriate plants that are irrigated with a hydroponic system that takes advantage of rainwater, which in turn is stored in a reserve tank under the building. .
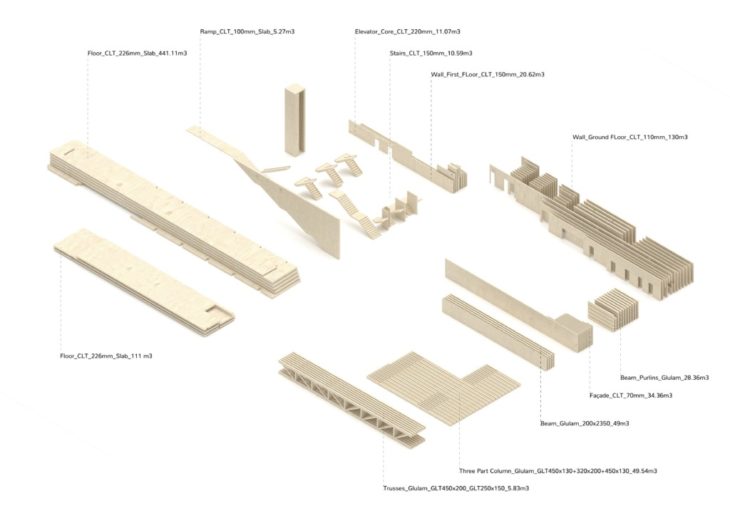
Material Ecology
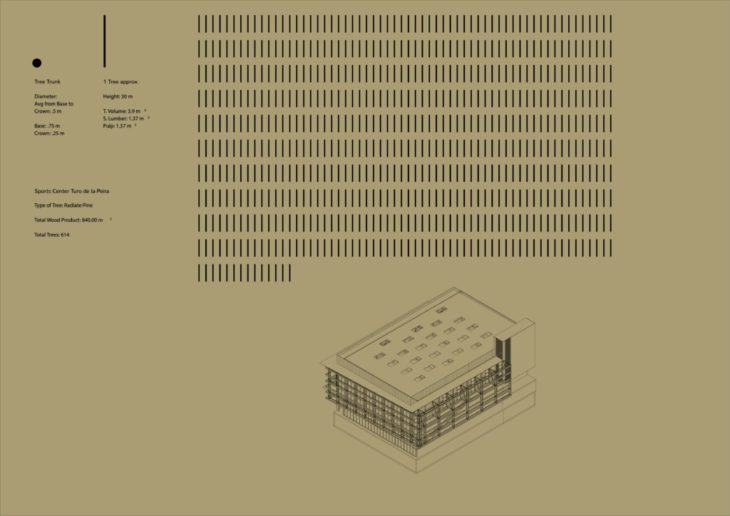
Quantitative Analysis
Quantitative Analysis
To generate the quantitative analysis, a material ecology study was previously carried out. In which it was possible to quantify the amount of wood used in different elements such as CLT slabs, stairs or walls, as well as the entire truss system. The amount of wood used in the project was compared with the information from the Egoin Wood Group (timber supplier) concluding that approximately 840 cubic meters of wood were used, which gives us an equivalent of 614 trees.
You can find more about the project here :
Structural Mass Timber Systems for large Facilities_Trusses
EU Mies Award
Egoin Wood Group
CASE STUDY – SPORTS CENTER IN TURO DE LA PEIRA is a project of IaaC,
Institute for Advanced Architecture of Catalonia
developed at Master in Mass Timber Design in 2021/2022 by:
Student: Eirini Doumani-Korka, Juan Bugarin
Faculty: Kya Anaïs Kerner