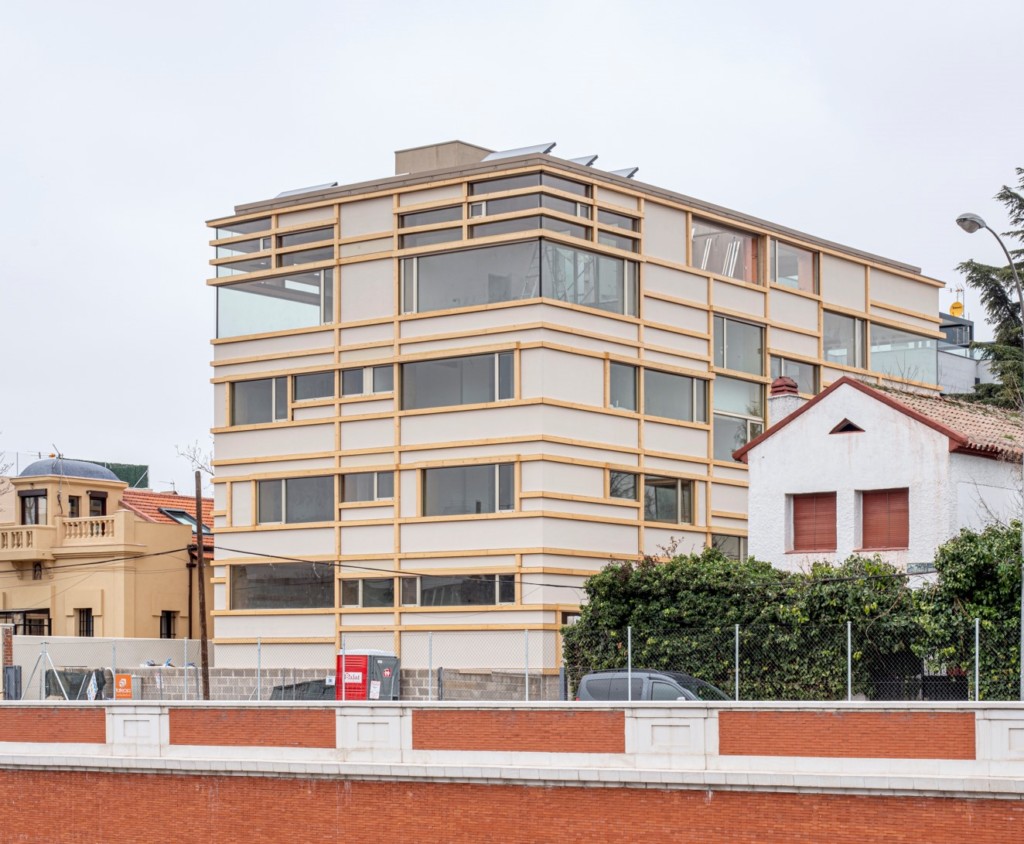
Image of the building_source : Suma Architectura
This project is a collective housing project, created by Suma Architectura architects, Elena Orte & Guillermo Sevillano, in 2015. It is located in Madrid, Spain and it’s a timber construction.
The buidling accomodates 8 houses, including two office spaces. Each house is a 3-bedroom unit and every one has a big terrace in the attics that can host multiple outdoor activities and a private outdoor area in the ground floor. The compex building has also a swimming pool and other common facilities, such as gym, laundry etc. What is also important is that it is organized in many different mezzanines and as a result each house disposes 3 different heights.

Ground floor plan

First floor plan
The building has the form of a clear rectangle that all the complexity is being found inside it’s margins. A main design feature is the appearence of the dense shelves system that is being married with the vertical structural walls in the 4 facades, giving unique architectural values in the end.
In the middle of the building, between two horizontal conceptual lines the circulation areas are being formed, that are used to divide the floor plan in 4 areas, where the seperated units are being developed.
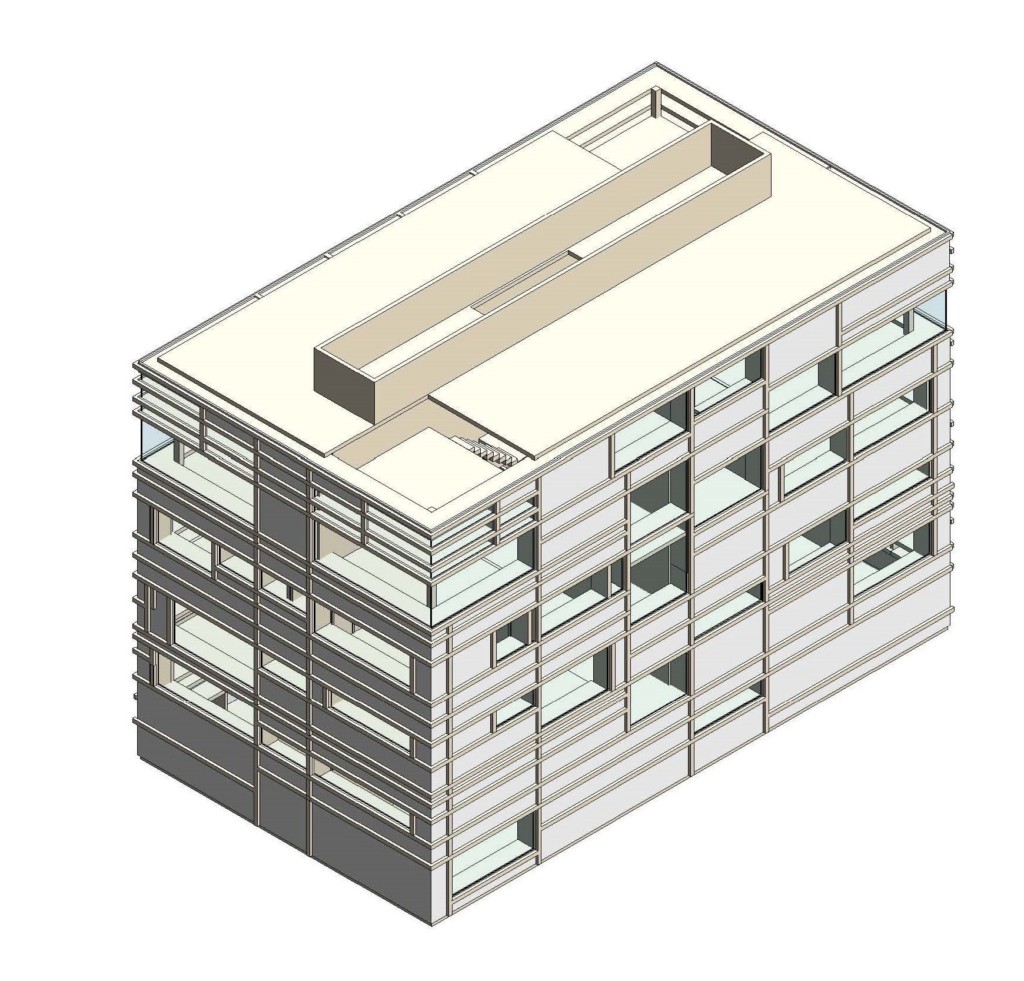
3d axon_Form
The shelves that are appeared in many different levels, in sequal repetition, serve multiple interior functions, working both as desks, bathroom countertops, closets or other kind of furniture. They are being seen as an extension of the envelope and many of the enclosures host intergrated furniture, such as storage spaces due to skin setbacks. Also some of the enclosures, that are being formed by shelves system and the skin, take the shape of windows.
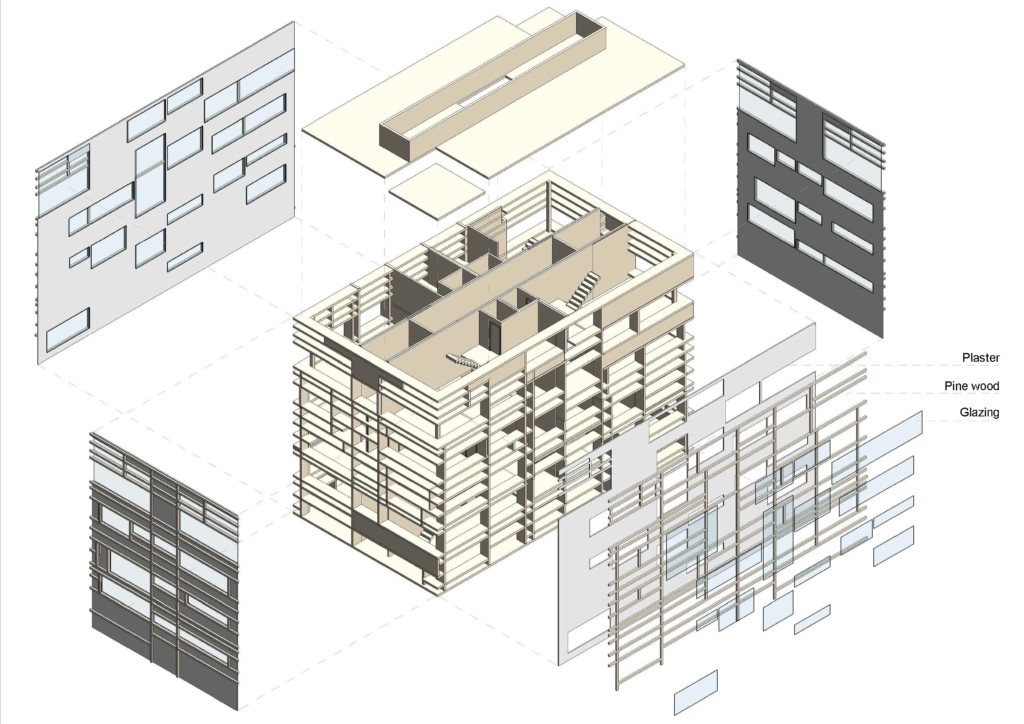
Exploded axon_Structure
Structure :
Through the analysis of this case study, it can be assumed that the main structural elements, that carry the vertical and horizontal loads, form a system of CLT walls and floors.
One of the main structural elements are the CLT walls, that can be found in the middle of the building. These CLT walls are forming the circulation cores, for stair and elevator functions.
CLT floors are 140mm and above them fake floors are being developed for conductions etc. CLT walls can be found in the shape of dividing walls for the units or as interior walls inside one unit. This structure is being amplified by the shelves that can serve extra bracing purposes. In general the structure is left exposed giving a special touch and a one and only experience in the interior living areas.
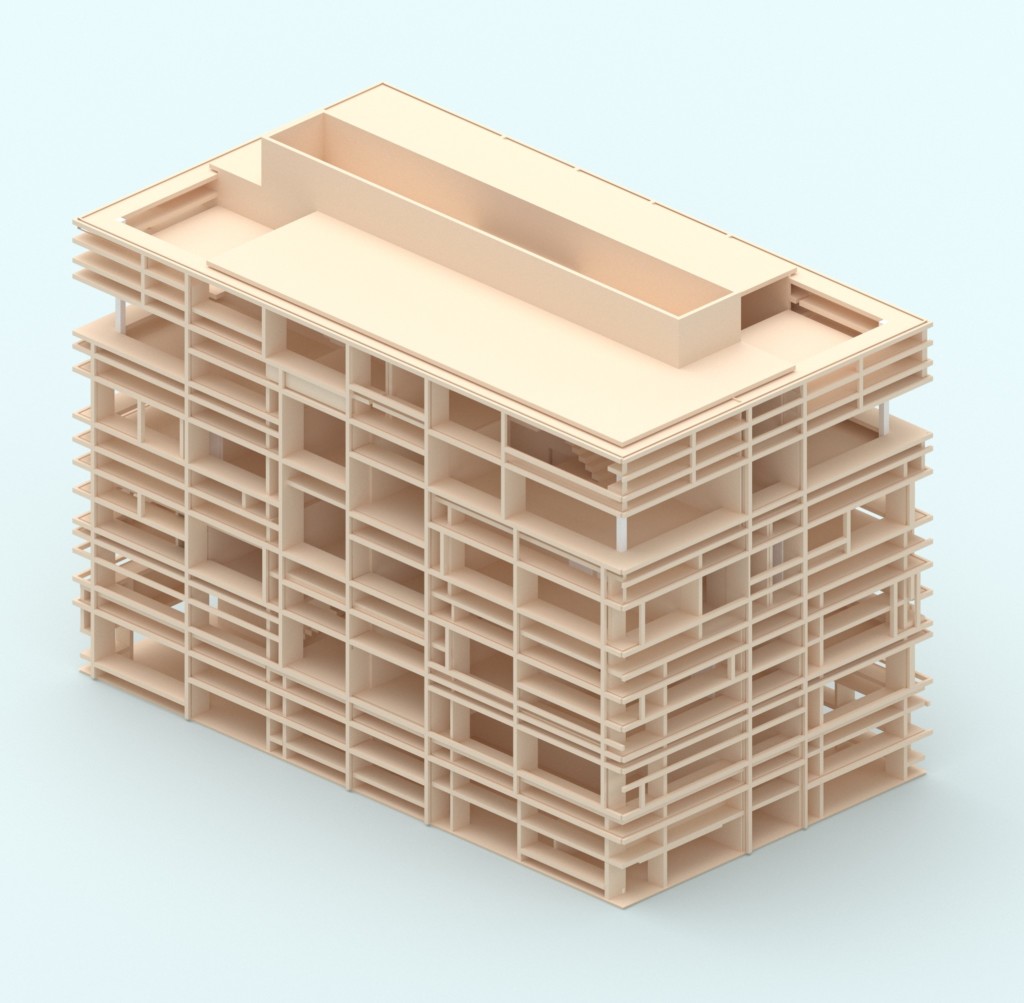
Envelope :
The clear structure with the CLT walls is being surrounded by an envelope appeared either as plasterboard walls or as glass windows. These walls are consisted of plaster monolayer for the exterior finish and double plasterboards (13mm) for the interior. For extra insulation a waterbarrier membrane is being used, as well as rock wool of 48mm
Architects decided in order to highlight the structure and simultaneously protect it, to add a pine wood profile where floors meet facades, making clear the tectonic design values, when looking buidling’s exterior.
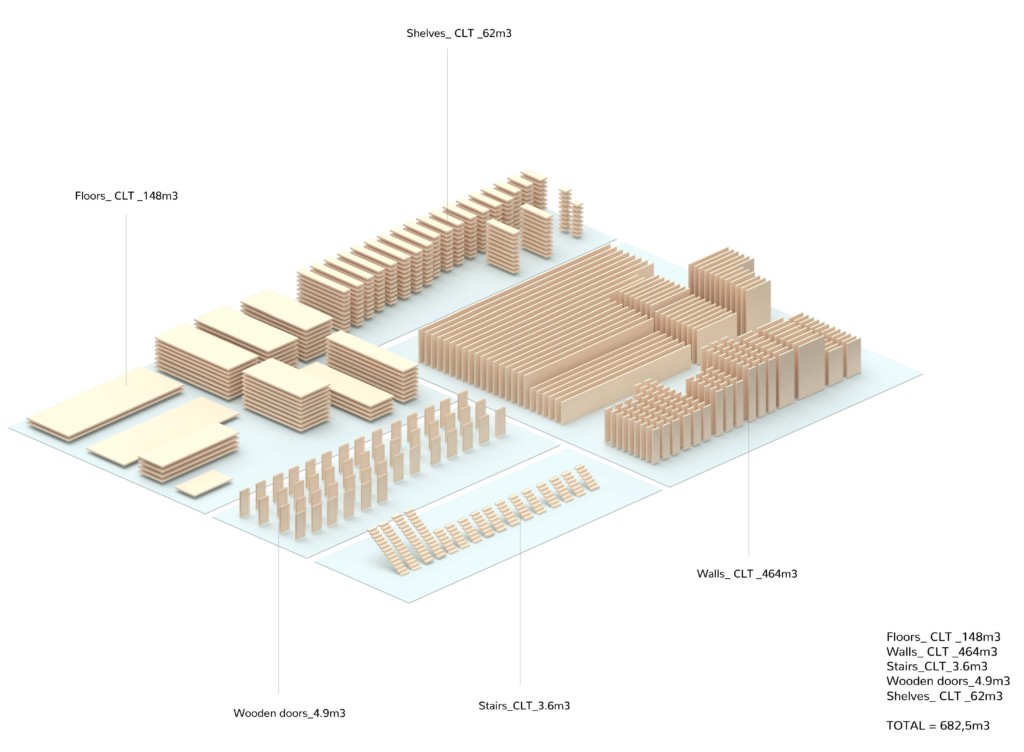
Material Ecology
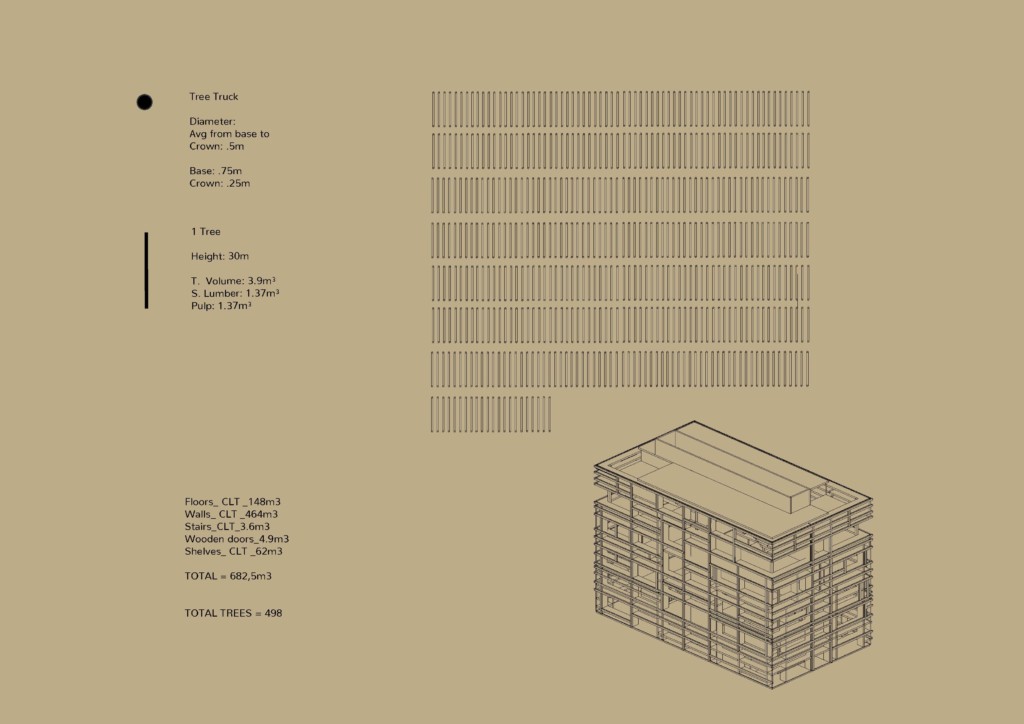
Material Ecology :
After proceeding on the quantitative analysis of the building, it was found out that timber structure is equivalent to 500 trees (682,5m3). This amount contains the CLT floors, walls, stairs, shelves and the wooden doors.
You can find more about the project here :
Case study – Our-shelves houses is a project of IaaC, Institute for Advanced Architecture of Catalonia
developed at Master in Mass Timber Design in 2021/2022 by:
Student: Eirini Doumani-Korka, Veronika Kudriashova
Faculty: Kya Anaïs Kerner