House of would
Location: Pedrezuela Spain
Area: 210 m2
Year: 2011
Architects: Elii

Picture courtesy of Elii architects
The house is made up of seven wooden-structure modules symmetrically identical surrounding a central court. Each module is dedicated to different domestic functions according to needs.
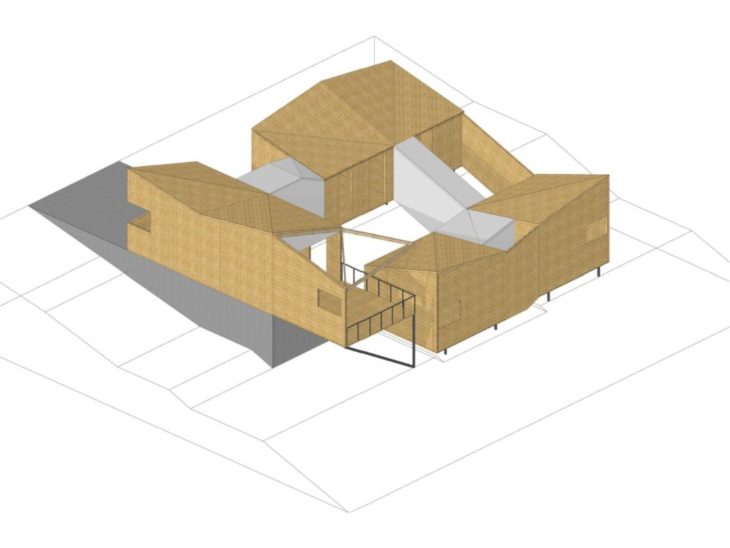
Axonometric view
It occupies a 1,316 m2 sloping plot of land with little to no vegetation in the section closest to the street and it adapts to the topography of the land in a layered fashion depending on the different degrees of privacy needed: private rooms are hidden from the street and adapt to the terrain giving a feeling of being in direct contact with the plot. The rest of the public spaces are closer to the street and gain height gradually, until they tower over the landscape providing an excellent viewpoint on the surrounding lush natural landscape.
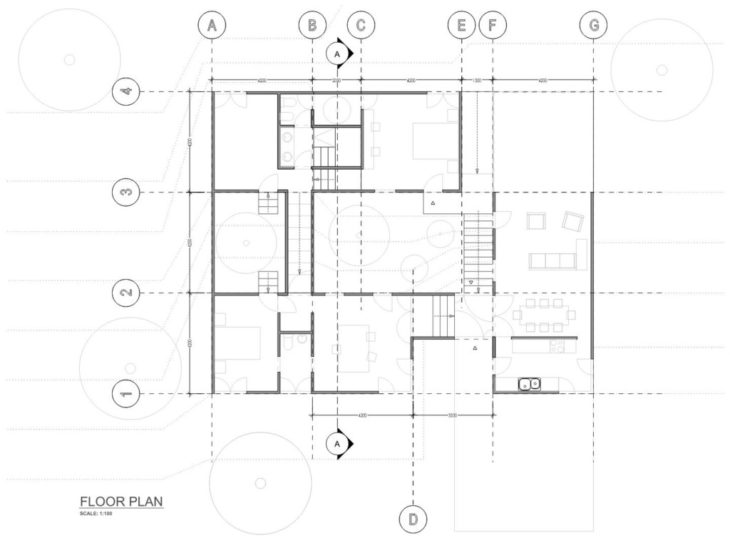
A series of small translucent bridges allow the transition between the different areas and provides additional privacy, it also has a central courtyard that serves as the house’s garden.
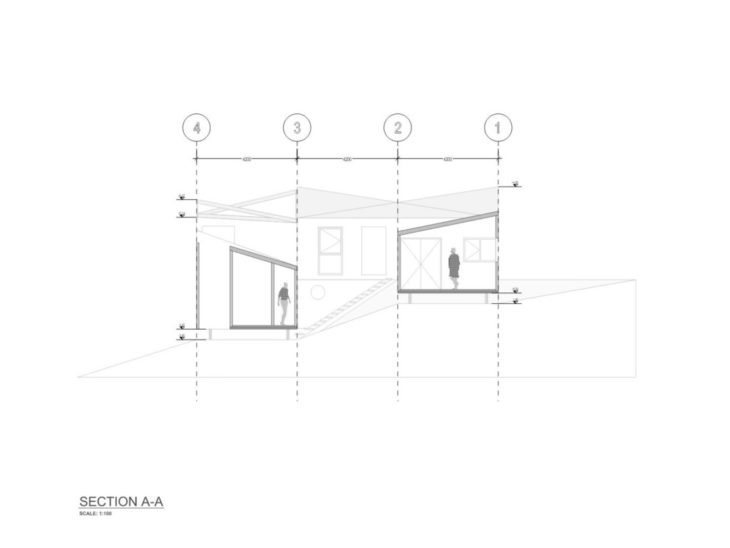
The ensemble is closed by a wooden envelope and the wooden roofs are arranged in a way that slopes in order to collect rain water and directs it to the courtyard to water the garden.
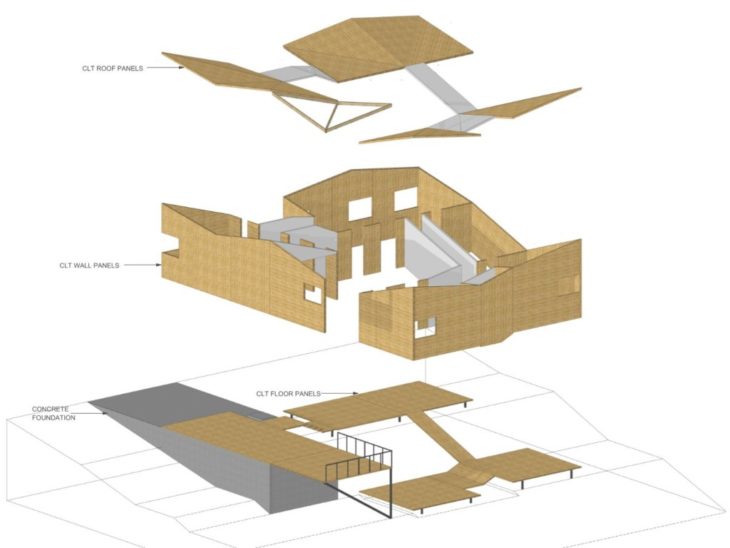
The project was built assembling a parts-kit of modular elements allowing the whole house to be erected in just 21,600 minutes with standard wooden panels and dry-mounted timber skeleton, one extreme is left almost unfinished, leaving the possibility for growth in the future.
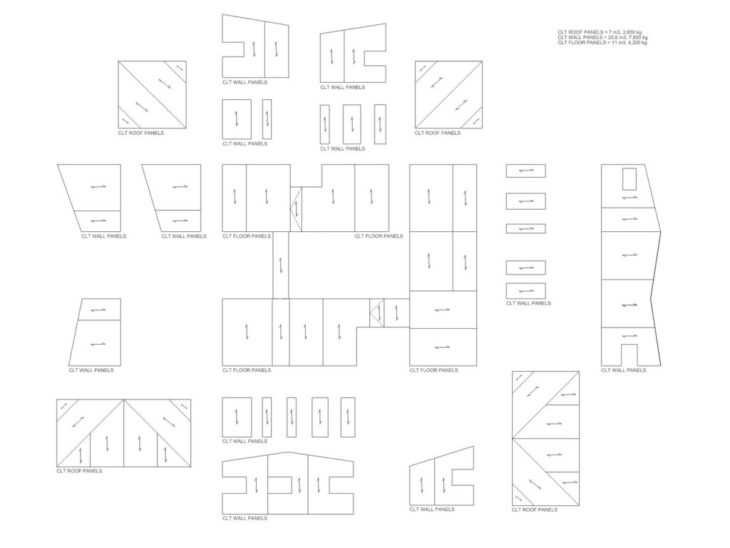
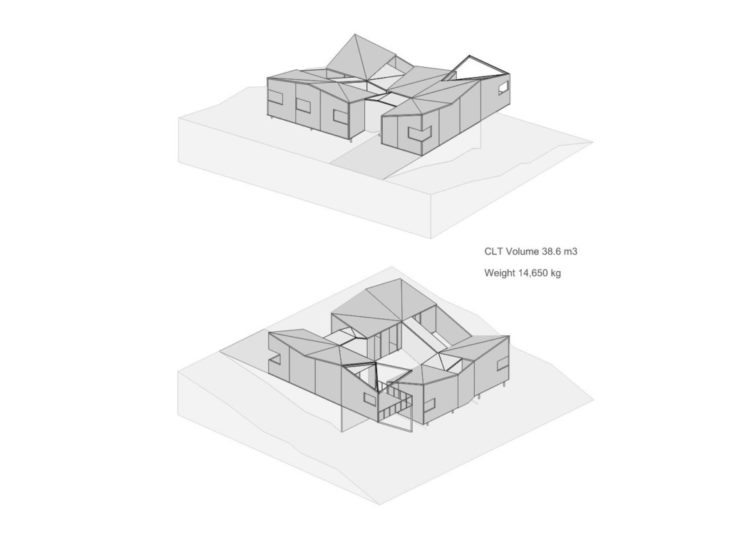
Case Study – House of Would is a project of IAAC, Institute for Advanced Architecture of Catalonia developed at Master in Mass Timber Design in 2021/2022 by student: Nataly Dirocie and faculty: Vicente Guallart. Course: MMTD01 – Cases