6×6 = Flexible Spaces
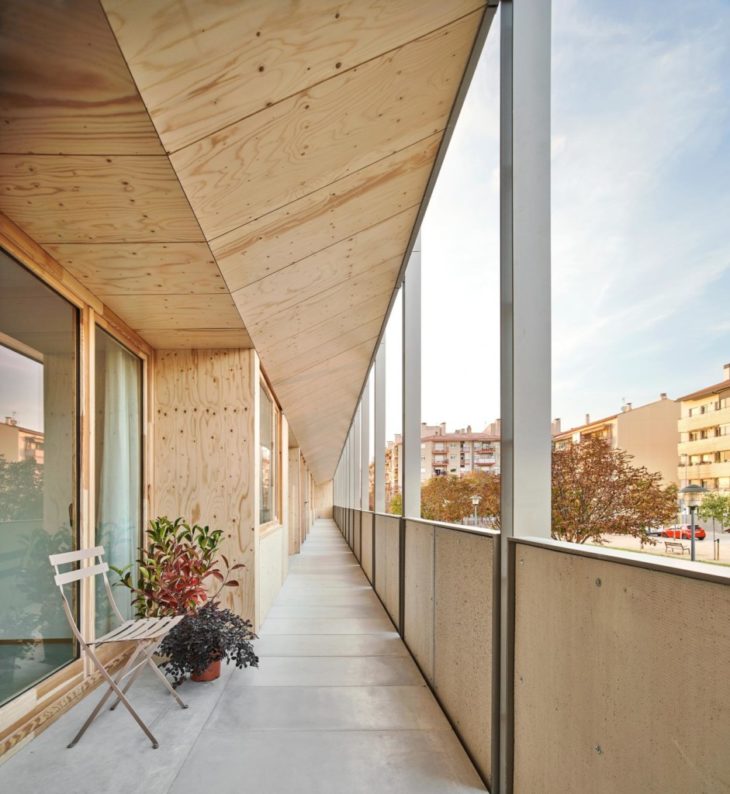
Exterior corridor. Image by Bosch.Capdeferro
Bloc 6×6 is a housing project by Catalan studio Bosch.Capdeferro completed in 2020 in Girona. It houses 35 apartments of around 70m2 each, and it is built with a mass timber structure. Space flexibility and sustainability are the guidelines for this project. Six housing units per floor are organized along an exterior corridor, with the stairs and elevators core in the middle. The layout of the apartments is formed by 6 rooms of 12m2 each that can be configured at will thanks to operable partitions and sliding doors, allowing for a multiplicity of uses and lifestyles.
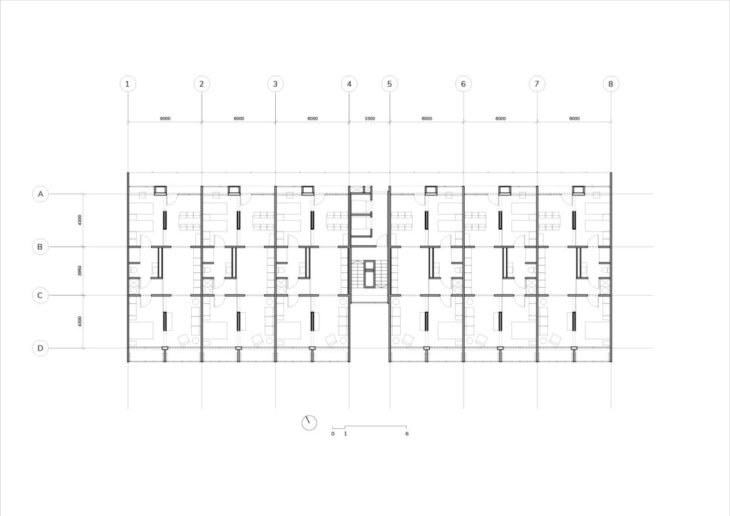
Type plan
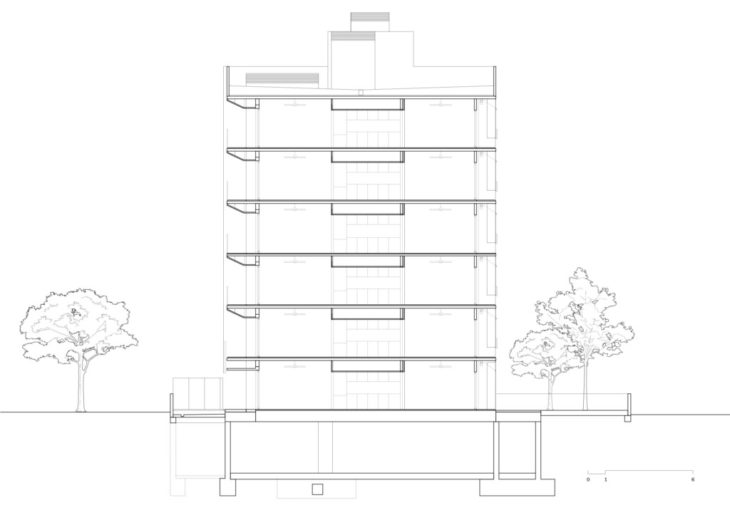
Cross-section
All apartments have cross-ventilation and get light both from north and south. The south façade is characterized by a gallery that acts as a greenhouse, allowing the sun to warm the space in winter, and in summer operable shades transform it into a cool space.
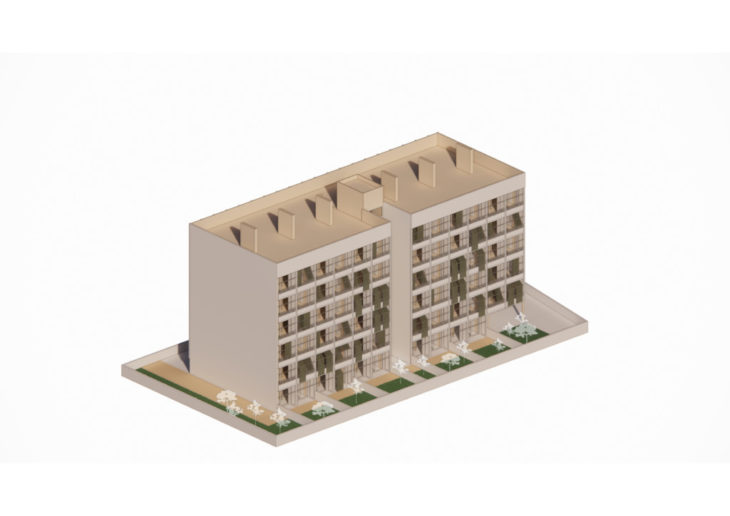
Axonometry of the building
Mass Timber Structure
The structure is six stories high and is built mainly with CLT panels with solid beams and columns strategically placed. Only the basement is built with concrete, and at ground floor level some metal columns and beams support the building to create an exterior garage on the east side. Repetition is an advantage in building with mass timber elements since it allows for fast prefabrication offsite. In this case the structural elements (mostly CLT walls and decks) were provided by Spanish manufacturer Egoin, reducing the carbon footprint of the building. In total, around 870m3 of radiata pine were used, which accounts for approximately 630 trees.
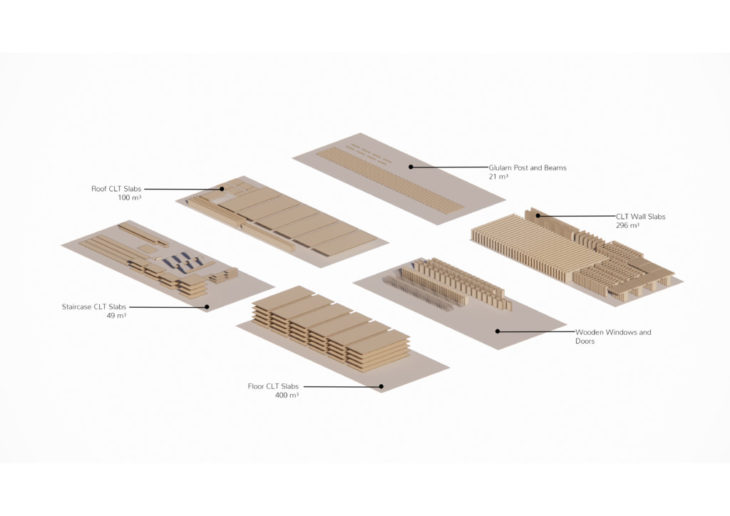
Inventory of mass timber elements
Surfaces and Materials
Inside the apartments, the structural CLT walls and decks are covered with gypsum boards to comply with fire and acoustic requirements, while non-bearing walls and the north facade are covered in wood. Both the north and south façade feature metal elements that rhythmically divide the façade. This rhythm is interrupted by rolling shades on the south façade, reminding of the traditional buildings in Girona. Screed floors characterize the apartments and contribute to the stiffness of the building. These neutral surfaces encourage the appropriation of the space by future users, in the direction of the project purposes.
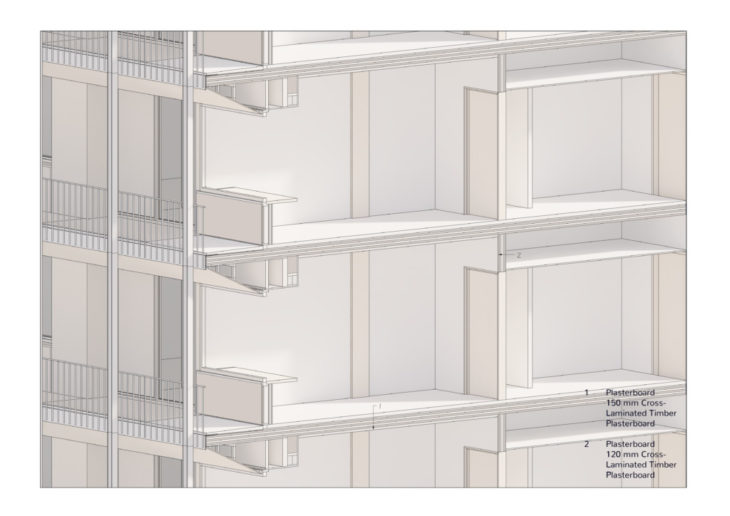
Construction detail
This project is a good example of what the future of architecture can look like, creating affordable quality housing with renewable materials harvested in national managed forests. Buildings that are carbon sinks and contribute to the well-being of its inhabitants, allowing for all types of families and lifestyles.
To know more about the project:
https://www.boschcapdeferro.com/en/work/6×6-block.html
Case Study-Bloc 6×6 is a project of IAAC, Institute for Advanced Architecture of Catalonia developed for MMTD in 2021 by students Esin Zeynep Aydemir and Maria Cotela Dalmau. Faculty: Kya Kerner. Course: Cases