ICCU ARENA
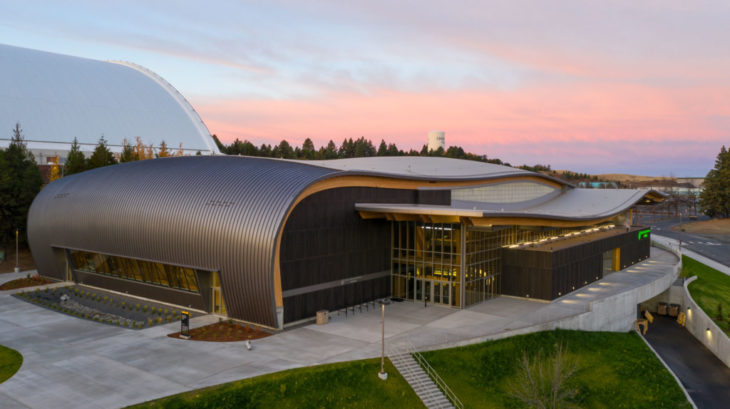
The new University of Idaho Central Credit Union (ICCU) Arena provides a unique gathering place for sports, concerts and events, and is a celebration of Idaho’s timber heritage with
innovative mass timber construction. The undulating roof forms is inspired by the surrounding landscape with deep overhangs to prevent the impact of direct sunlight and creates the entry
porches. The roof splits apart to create overlapping forms. To the east, the roof wraps down to connect with the ground. The side walls are sheathed with charred cedar and a combination of clear
and translucent glazing. A three-level CLT wood block forms the west edge of the arena. The designers rethought the traditional “windowless steel box” arena prototype toward the integration of sustainable systems. The project serves as a model for the use of mass timber for long-span sports facilities and is focused on innovation in the design of mass timber construction with a particular emphasis on local forest products. Using advanced 3D modeling software that allows for the efficient exploration of complex geometries beyond the capabilities of traditional BIM software, the architects were able to develop a dynamic form that addresses a wide variety of programmatic and structural requirements.
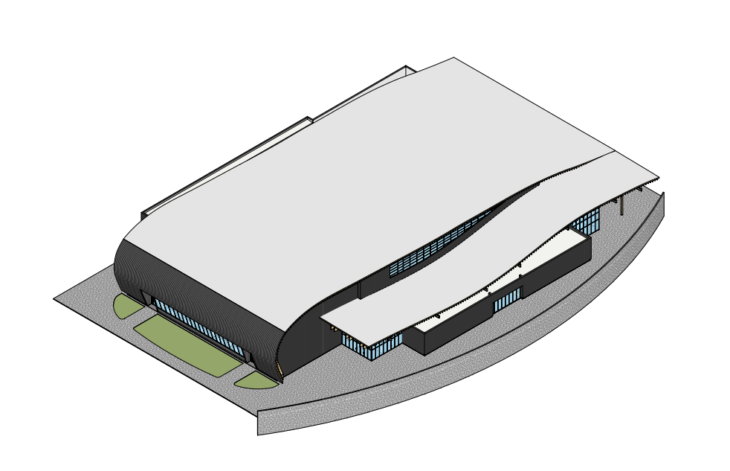
3D Model
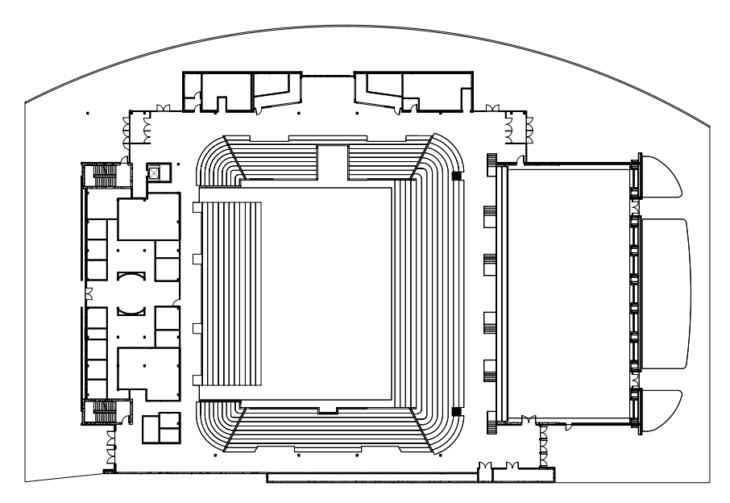
Ground Floor Plan
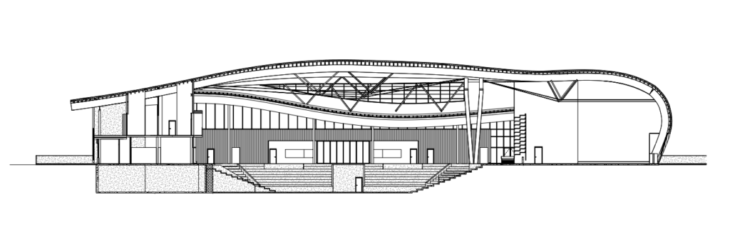
Section
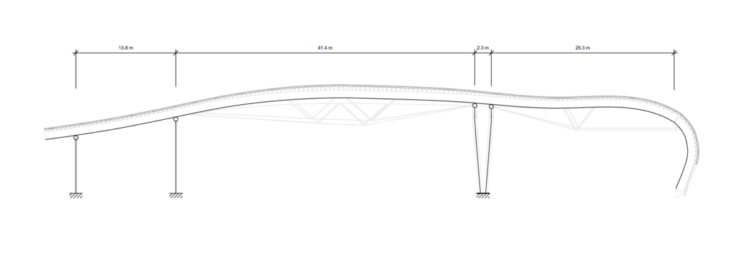
Structural Analysis
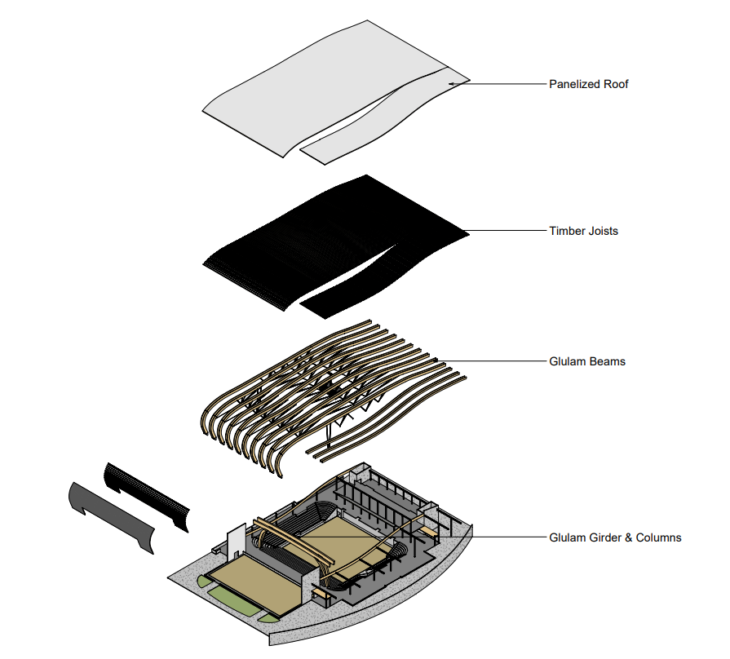
Exploded Axon
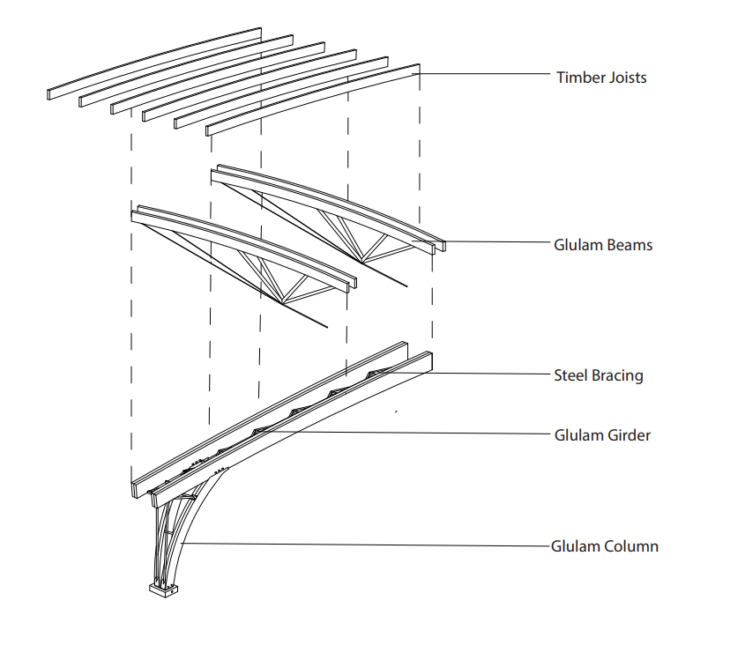
3D Detail
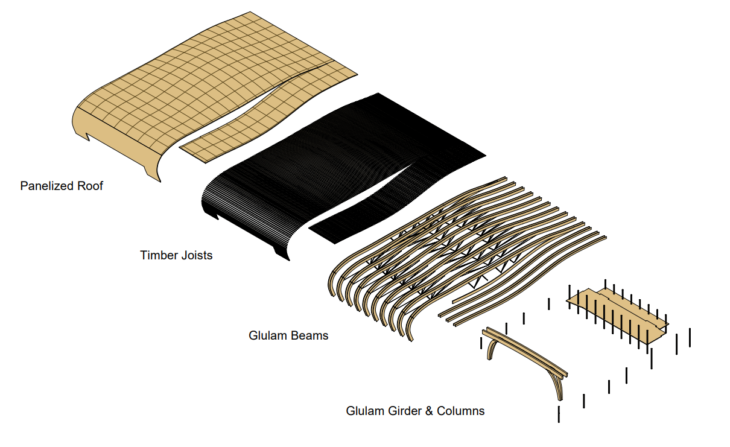
Material Ecology
https://www.opsisarch.com/project/idaho-central-credit-union-arena/
Case Study – Analysis of Large Facilities – ICCU Arena is a project of IAAC, Institute for Advanced Architecture of Catalonia developed at MMTD in 2021/2022 by students Julio Ramirez & Jack Byrne. Faculty: Kya Kerner Course: Cases – Module 3