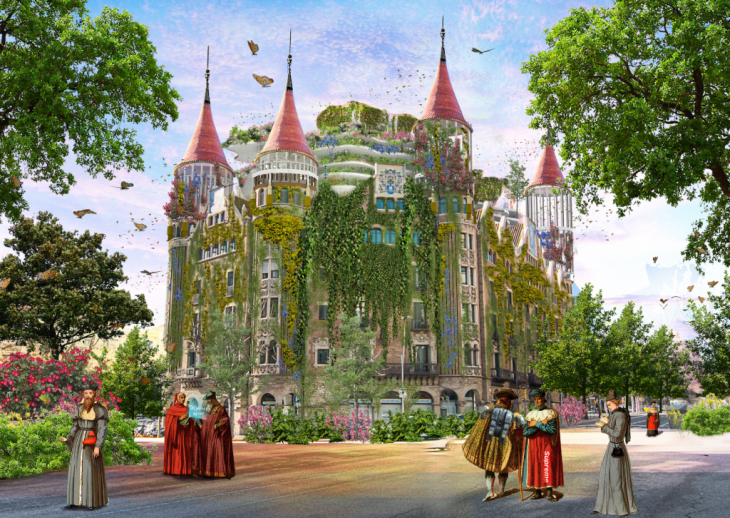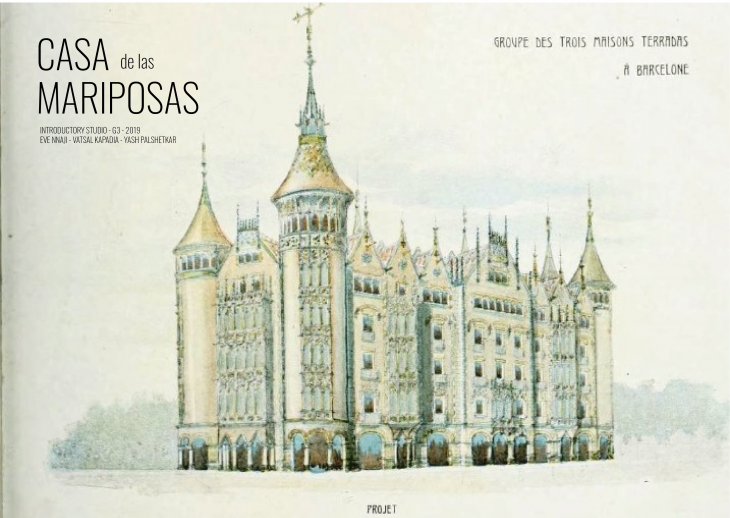
Casa de las Mariposas, a metabolic roof proposal for Casa de les Punxes
Casa de las Maiposas is a project of IAAC, Institute for Advanced Architecture of Catalonia developed in the Master in Advanced Architecture 2019/20 by Students: Eve Nnaji, Vatsal Kapadia, Yash Palshetkar. Faculty: Javier Rueda, Oriol Carrasco and Yigitalp Behram
Metabolic Iconic Roofs studio is about the comprehension of metabolic processes and how they coexist within architecture, what are their inputs and outputs, which are their working environments and the relationship with buildings and built environment.
We will learn how to be able to recognize those processes and transform energy and material into new inputs and situations that will be used as design drivers for our advanced architectural proposals. Proposals that will be able to transform pre-existing architecture and architectural spaces, society, technology and most important: cities’ natural environments and their relationship with the planet.
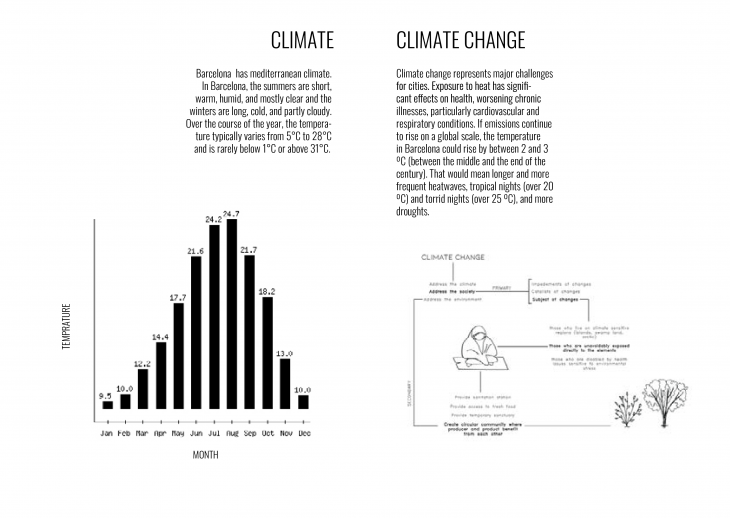
Understanding climate change and the most appropriate line of impact to undertake was the first step towards understanding the function and role of the existing building within the proposal.
GREEN SPACES
Poble Nou
Total Area 1.13kmsq.
Total Green Area 141,438msq.
Percentage Of Green Space 12%
Gracia
Total Area 4.2kmsq.
Total Green Area 733,056msq.
Percentage Of Green Space 17%
Eixample
Total Area 7.84kmsq.
Total Green Area 116,958msq.
Percentage Of Green Space 1.47%
It became obvious that green spaces needed to be implemented in the site’s neighborhood, Eixample; however, green spaces are not officially recognized as an active form of climate change fighting methods. The next step was to pair the green space proposal with another agent, one that would propagate biodiversity and impact from a micro scale.
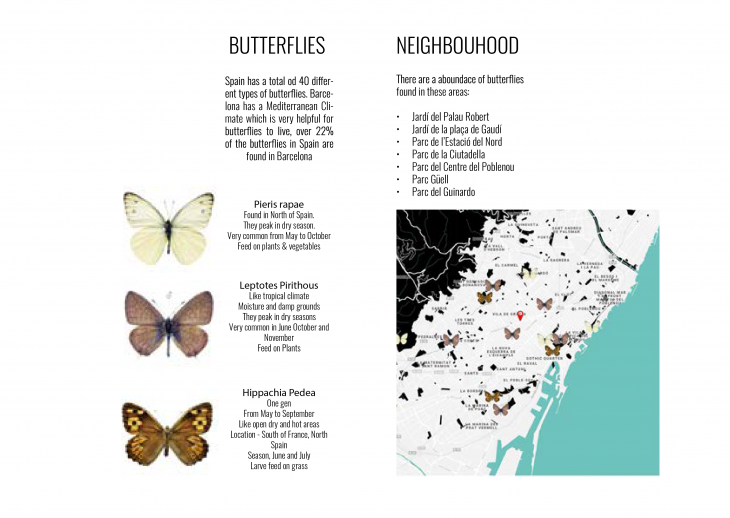
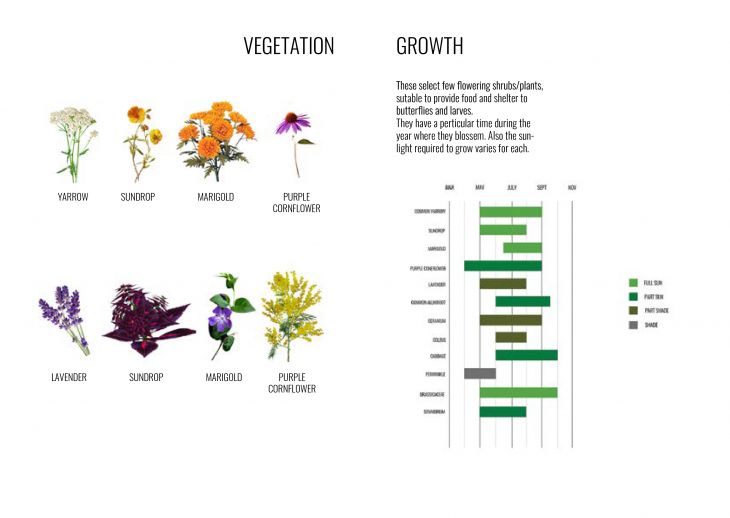
BUTTERFLIES & PLANTS
In order to create appropriate ecological environments, specific plant species had to be paired with the chosen butterfly species which were selected due to their endangerment.
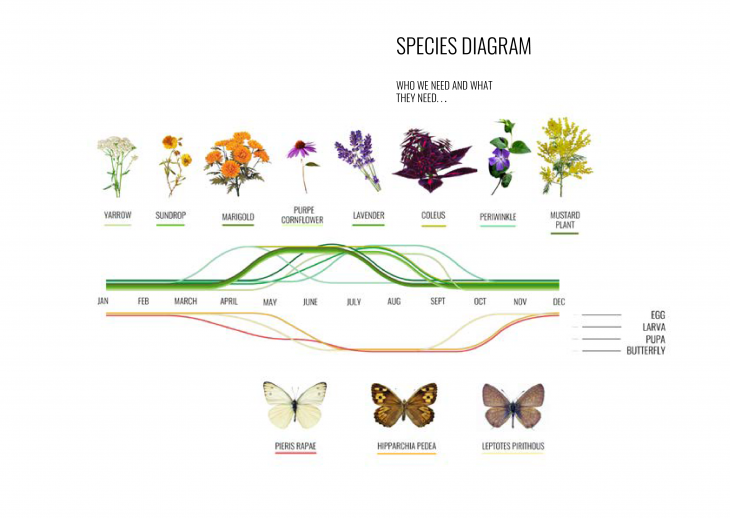
The peak production times and hibernation times of all species were mapped in a timeline in order to understand how the building breathes, awakes, sleeps, and rests throughout the year. This informed the program of the spaces.
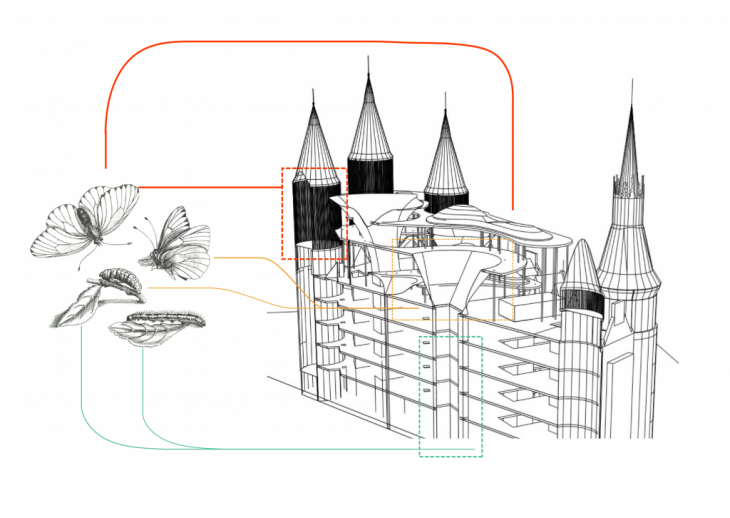
The shaft would house the caterpillars along with the moss and ferns, the moss would transition up the shaft’s horn-like openings and merge with the mustard plants, the layered of the roof garden would transition from mustard plants to flowering plants where the butterflies would fly up to in order to feed and breed.
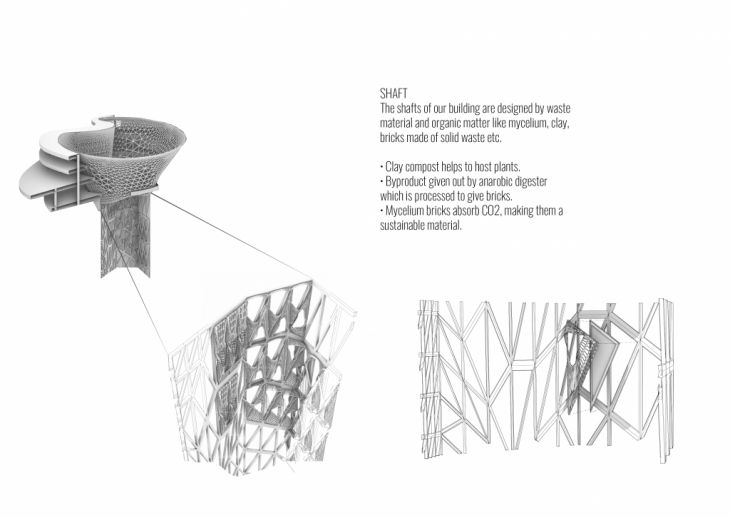
The panels would be used for both moss/fern growth as well as mycelium and mushroom production.
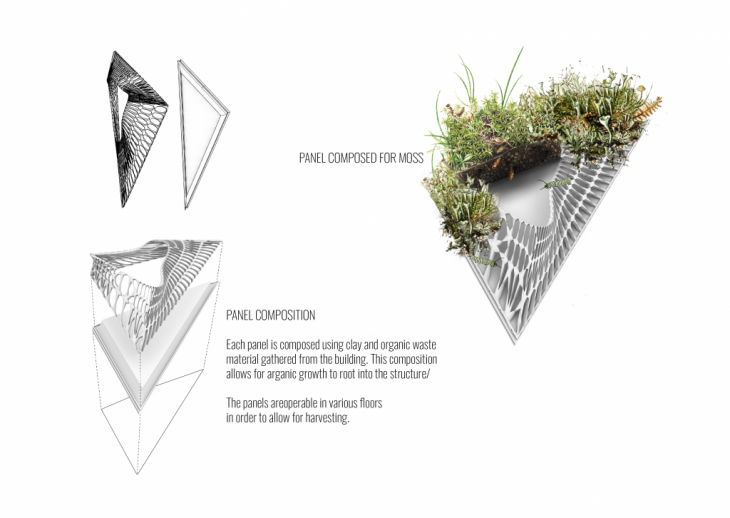
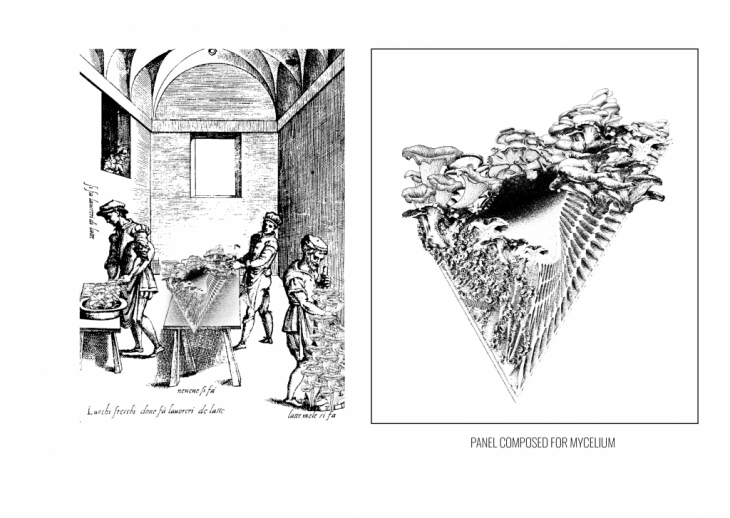
The composition of the structure utilizes the biowaste being collected and produced by the building. The structure is composed of clay and biowaste which is a great agent for plants to root into and spread rapidly.
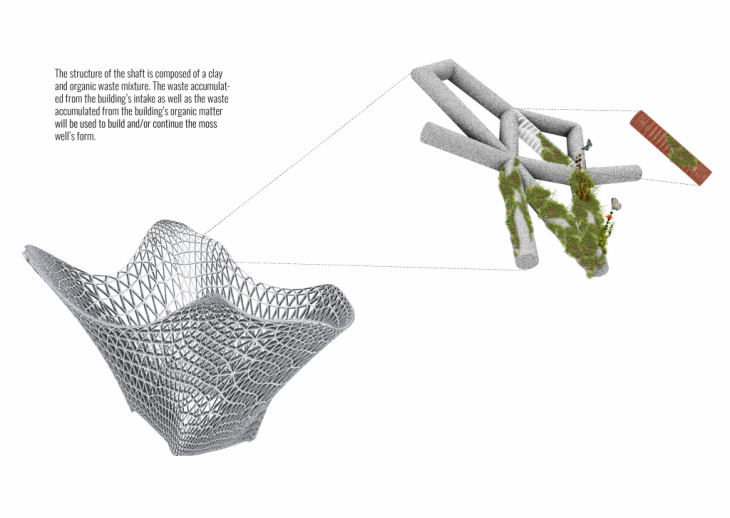
METABOLIC DIAGRAM
The diagram below illustrates, thoroughly, the metabolic process of the building from receiving and converting sewage waste to energy production to pant propagation to butterfly cultivation.
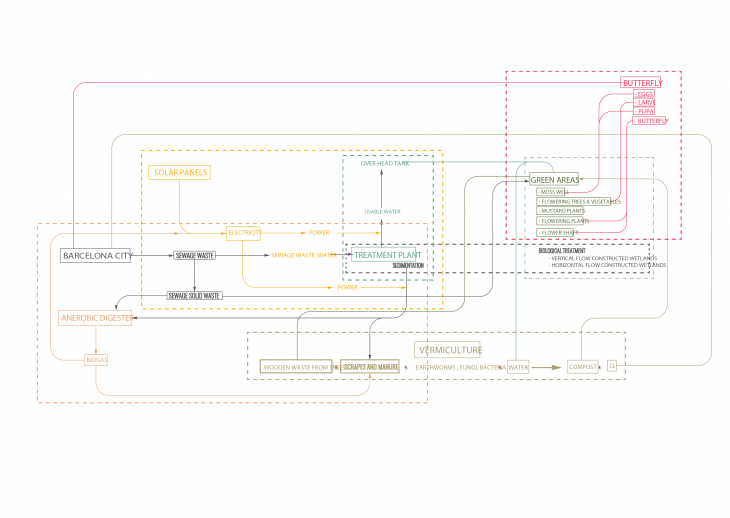
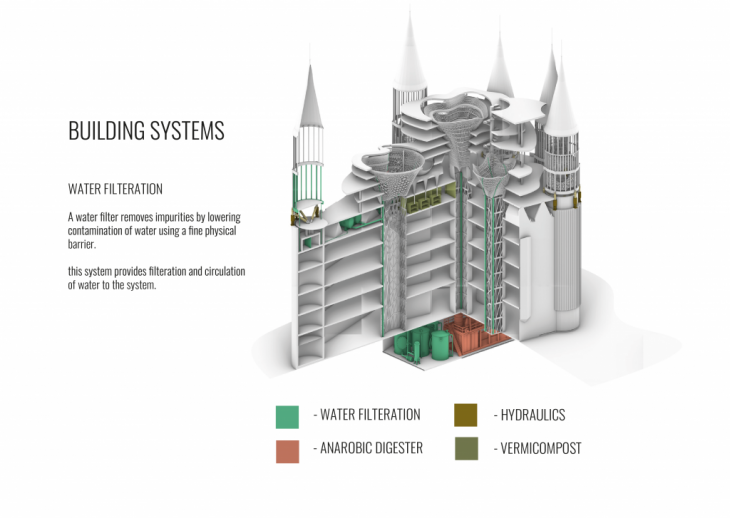
LIFTING FLOWER TOWERS
The towers of the building will be lifted with a hydraulic mechanism. As the temperature of the environment increases, the tower lifts, creating a more open air space for wind to blow through the flower space, spreading more pollen through the roof and neighboring plant systems.
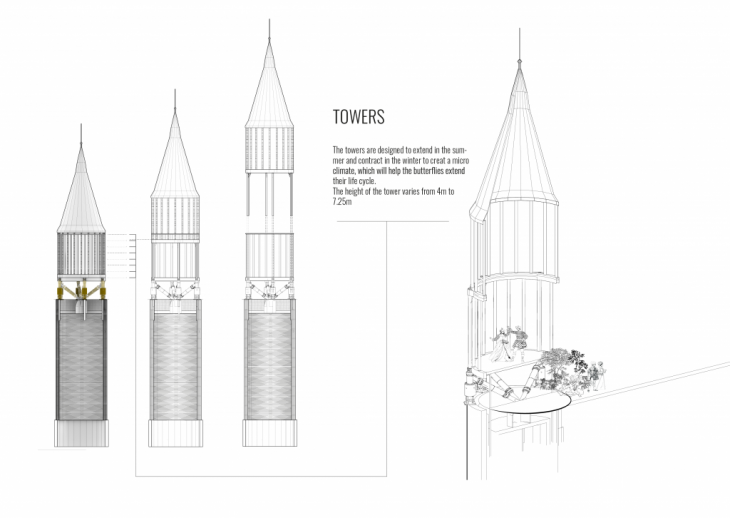
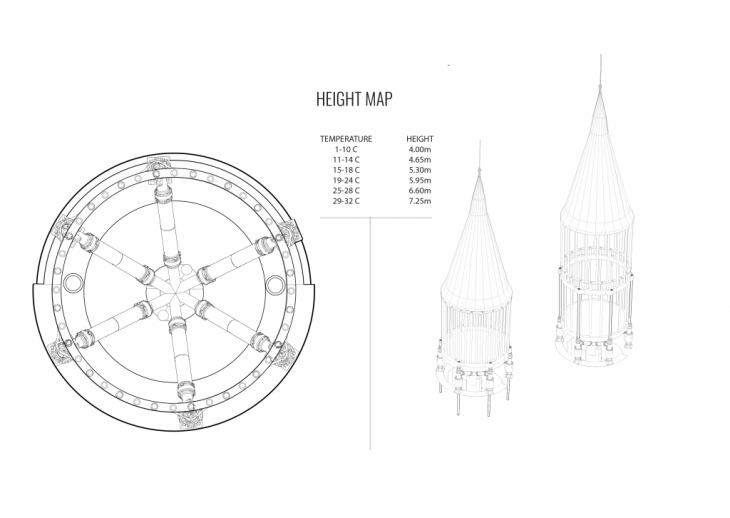
PERFORMANCE CONCLUSION
Below illustrates the final performance figures of the building.
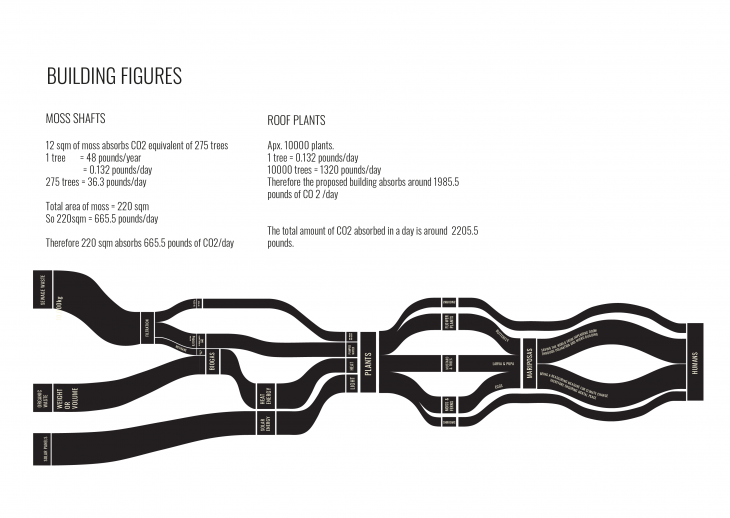
SANKEY DIAGRAM
This diagram demonstrates the process the building undergoes and the end goal. We note here that the building creates a system of biodiversity creation and sustenance in order to not only help the declining butterfly and plant species but to help the fearful and worried human species that will forever create machines both natural and unnatural for the benefit of their/our own self interests. The render below shows the fully propagated and bio-explosive Casa de las Mariposas in 2050 supporting plant and animal life next to their renaissance counterparts, humans.
