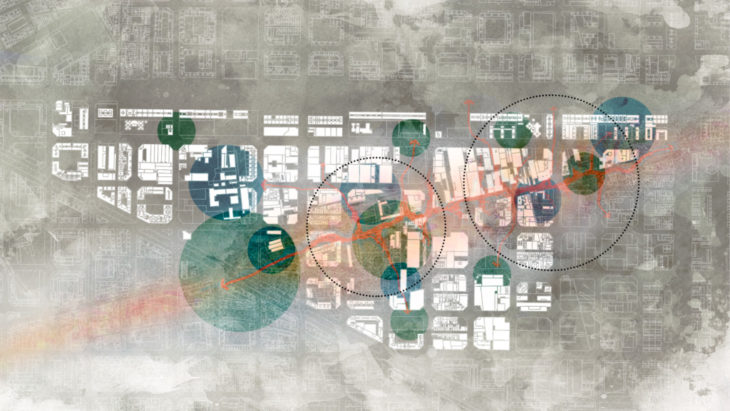
The Creative Mile reimagined as an urban spine that connects the nervous system of three community hubs.
Introduction
Background
The Institute for Advanced Architecture of Catalonia in Barcelona has a longstanding relationship with Foster + Partners in London. Every year, the Master in City and Technology collaborates with the Foster + Partners Urban Design Group for a deep dive into the frontiers of urban transformation. Although the studio takes place over six weeks, it represents the culmination of many months of study in the realm of technology-driven urban design.
Circular Urban Design
The Master in City and Technology explores many different aspects of urban design, from the technological to the ecological. In this project, the focus is on circularity. It asks the question- how can urban transformation create positive feedback loops that nudge communities toward circularity? From the circularity of materials to the circularity of human processes that shape the urban environment itself. This question demands that we go beyond the architectural design of space, and think critically about how communities interact with and co-create space over time.
The concept of circularity implies that the design process itself is not linear. It doesn’t begin at the outset of the project and end with construction. Rather the design process is a matter of local stakeholders co-creating space as time goes on. Circular urban design relies on continuous cycles of co-creation that are embedded in the project brief from the outset. Co-creation within the community carries on long after the formal design process is over. The circularity brief asks us to thoughtfully consider how urban space can be designed to meet the needs of the community in a sustainable way over the long term.
Community Analysis
The Sant Marti District
With its many factories-turned art studios standing next to ultra-modern skyscrapers, Sant Marti is a dynamic and complicated district. It’s still in the middle of a multi-decade transformation. During the industrial revolution, it was Spain’s most economically productive neighborhood. Later, as manufacturing went abroad, Sant Marti fell into poverty and disrepair.
The 22@ Plan
After the ’92 Olympics kickstarted Barcelona’s meteoric growth, the City devised the 22@ plan. The plan called for revitalization in the industrial heart of Sant Marti, with the ambition to create the first purpose-built innovation district in Europe. The plan involves spaces across the district but is mostly concentrated in two areas: 22@ South (where IAAC is located), and 22@ North (situated in the Provençals Del Poblenou neighborhood). The plan has been largely successful at attracting tech companies, foreign investment, and university students, but it has its detractors. Housing has become less accessible to lower-income residents while cultural change has created social tension.
Art & Technology Communities
The transformation of the neighborhood has especially generated tension amongst the artistic community that took up residency in the area due to the abundance of affordable industrial space. With rents rising and suitable spaces being redeveloped, artists rightfully fear they will no longer be able to call the area home. Many groups and institutions, such as La Escocesa, have organized themselves and spoken out. What would the area look like without the artists that first brought cultural energy back to the disused industrial buildings? The City has redeveloped the 22@ plan in an attempt to account for questions like that, but this project addresses the issue at a deeper level.
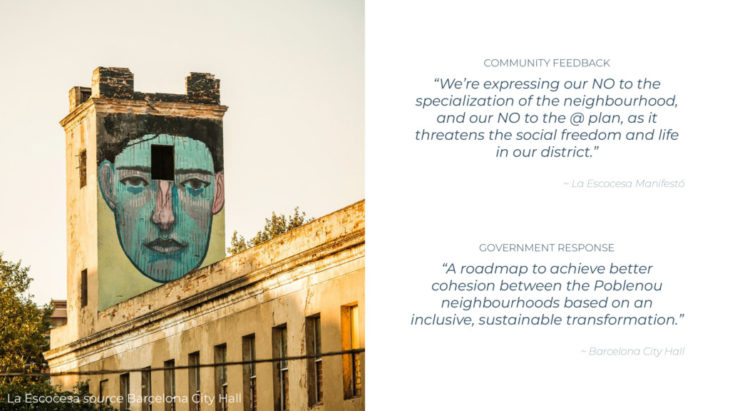
At its core, the 22@ plan was designed to attract technology companies, and therefore tech workers, to Barcelona. Ranks of well-paid tech sector employees and the services that cater to them are moving into the 22@. How will they integrate and interact with existing locals and the arts community? Circular urban design could help create community ties where there could otherwise be animosity.
Site Analysis
Provençals Del Poblenou
The Proveçals Del Poblenou neighborhood is the site chosen for this studio project. Situated at the heart of the Sant Marti District, Provençals is home to the 22@ North and is currently undergoing heavy redevelopment. It is also home to many important cultural heritage buildings related to the arts community. This makes it one of the most dynamic areas in Sant Marti and a fascinating case study site for the studio.
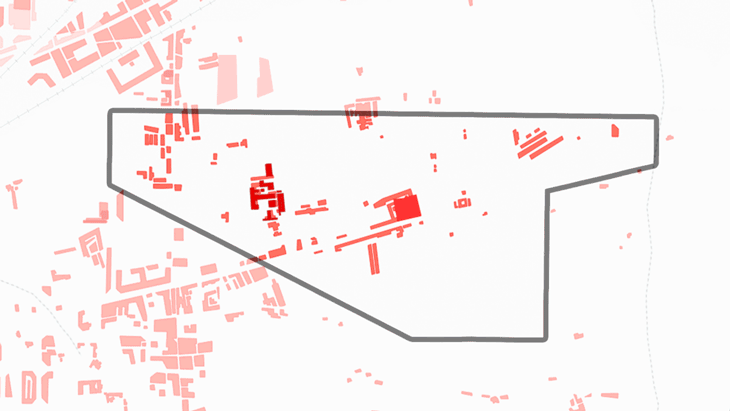
Historical timelapse of the urban form. Notice the street, called Pere IV, that runs diagonally. It emerges early on and becomes a primary axis through the center of the neighborhood.
Urban Morphology
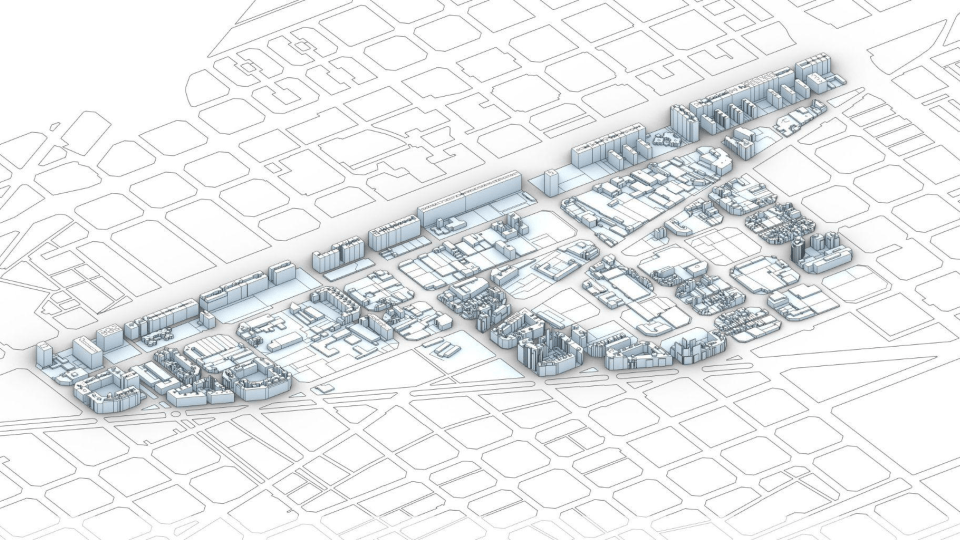
Provençals defined by the primary axes of the neighborhood.
Provençals is a wedge-shaped area bordered by the Gran Via highway and Avinguda Diagonal. Pere IV, which runs diagonally through the neighborhood, has been dubbed the Creative Mile in the 22@ plan. It runs between 22@ North and 22@ South and is the longest-standing historical axis of the area. The Poblenou Central Park, designed by Jean Nouvel, lies at the intersection of Diagonal, the Creative Mile, and the green axis (a linear green street that extends from the Central Park). These elements form the urban structure of the project.
Land Use
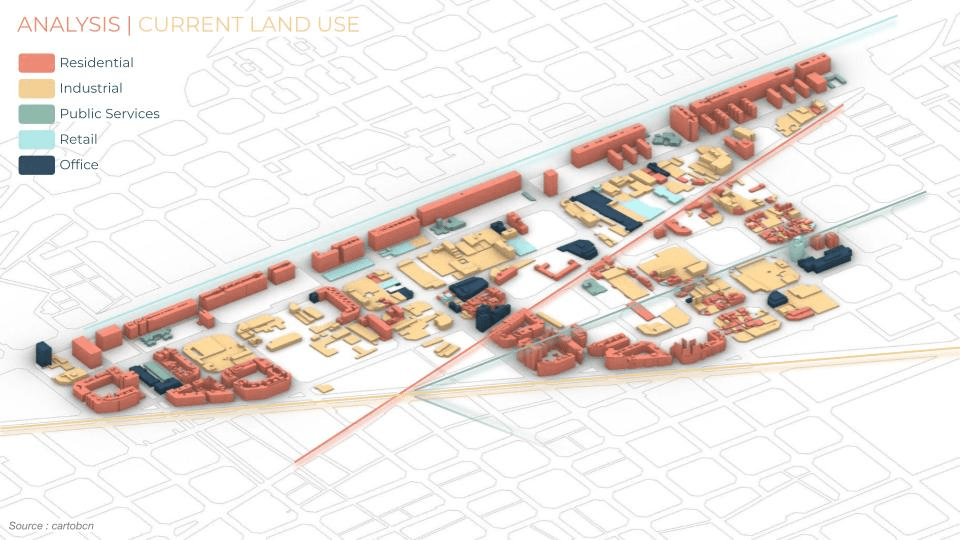
Analysis of the land use shows the extensive planning changes involved in the 22@ plan. The many disused industrial plots are being redeveloped into commercial office and retail space, cultural destinations, and new housing. Importantly, Provençals is home to many Fabricas (factories converted to new uses), schools, galleries, and museums. These elements anchor the arts community and play a central role in the design strategy below.
Urban Design Proposal
Project Concept
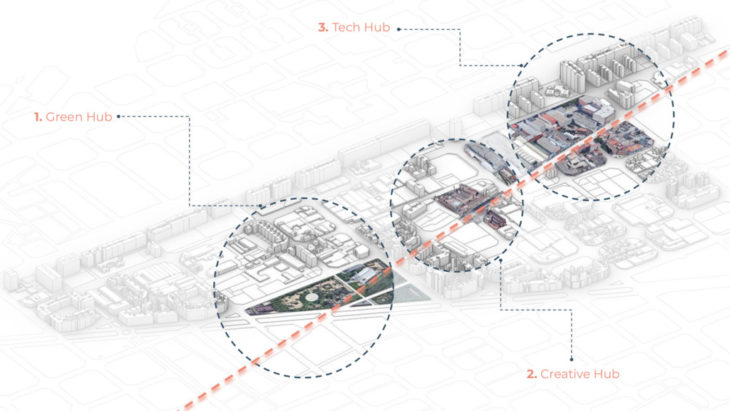
In response to the context and questions posed above, we devised a project concept that aims to transform the urban space and bring the community together. At the heart of the concept is the activation of the Creative Mile as an urban spine that connects three nodes: a green hub, a creative hub, and a technology hub. Each hub serves as an anchor for the surrounding community. The Creative Mile itself has been reimagined as the longest urban canvas in the city… a dynamic space for greenery, art, and technology such that the physical infrastructure of the city represents the values of the community it serves.
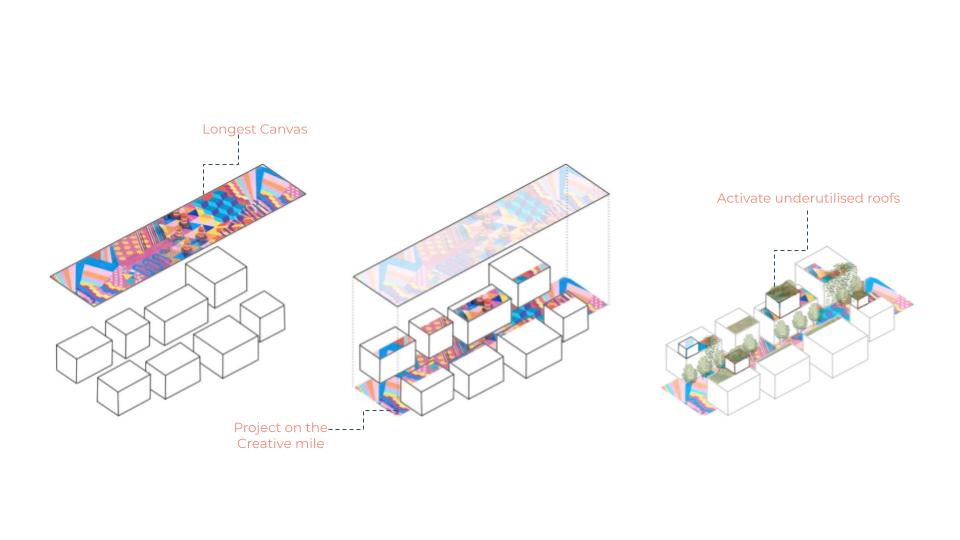
The Creative Mile becomes the longest canvas in the city. A new space for art that activates the urban landscape and connects the community hubs.
With the tactical use of greenery, art, and interactive technology, the Creative Mile Canvas becomes a source of activation at the street level. Taking this concept one step further, the activation expands beyond the ground floor by including the adjacent facades and rooftops.
Objectives
The project concept aims to achieve two objectives:
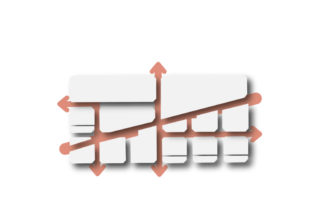
1) Activate the Creative Mile into an axis for the capillarization of greenery, creativity, and technology in the surrounding area.
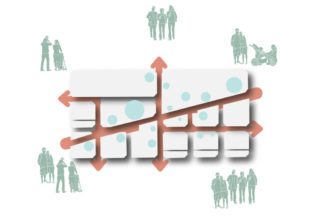
2) Present opportunities for the local community to become the main agents of creative development in the neighborhood.
Design Strategy
The design strategy is grounded in engagement with the community. Activation of the Creative Mile through urban design provides a foundation for community stakeholders to become the main agents of creative development in the surrounding neighborhood. Based on the idea of tactical urbanism, where lightweight community-driven interventions are tested out for efficacy, the strategy below leverages the talent in local organizations like schools, universities, art studios, and small businesses to drive the capillarization of activation into the urban fabric. This combination of top-down and bottom-up design works in concert toward the common goal of a well-integrated and dynamic urban space.
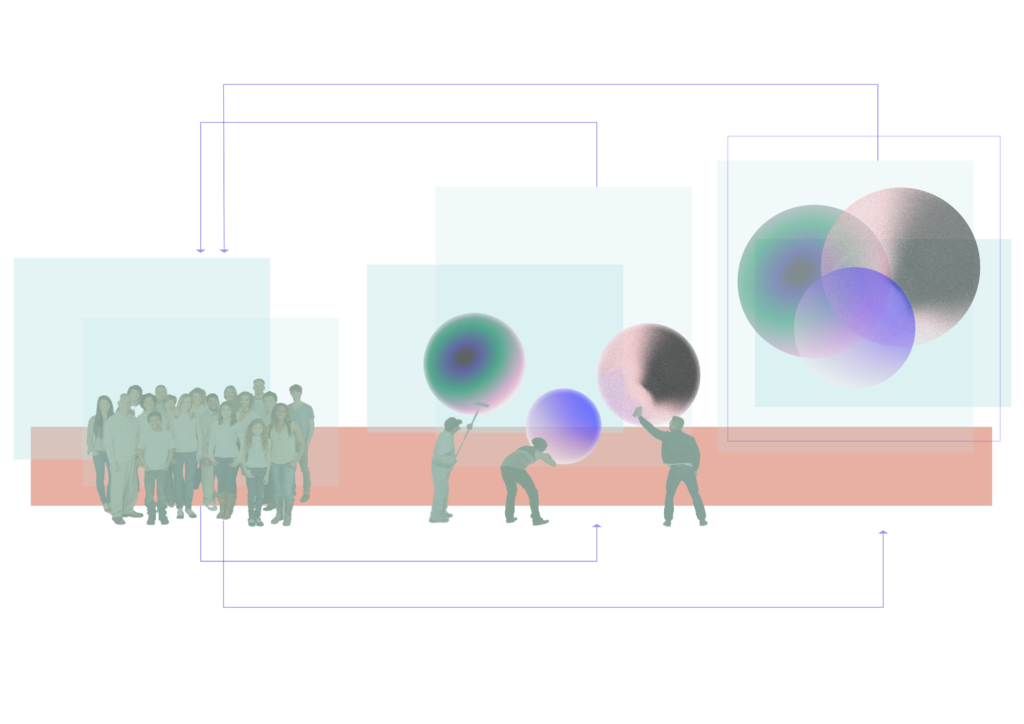
1) Empower local stakeholders to take on experimental urban interventions based on their needs and interests. 2) Encourage experimentation and creative action. 3) Allocate resources to help make the most successful projects more permanent. Over time, new stakeholders emerge to take on new projects and the cycle continues until a dynamic equilibrium is achieved.
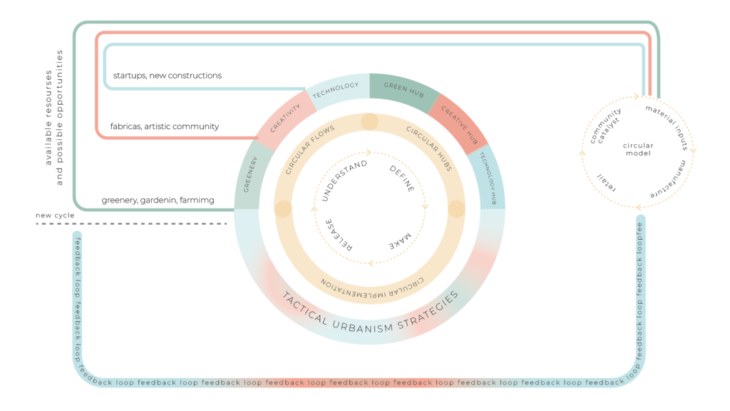
Circularity is also the main strategy in each of the three community hubs. Each of the three hubs provides a physical space for the reuse and upcycling of goods related to the hub theme. These goods are refurbished and resold back into the community along with services provided by local talent to help users engage with greening, creative arts, and technology.
Community Hub Model
The three zones that line the Creative Mile serve as community hubs. Each zone is anchored by a hub that hosts circular material flows and community interactions related to the theme of the zone. Following is a look at each hub individually.
Zone 1: Green Hub
The Green Hub is anchored by the local history museum inside the Central Park. As an orienting space, the park has been reconsidered as a more porous environment that gives visitors a clear sense of direction. The walls of the park and museum are opened up to encourage interaction and flow. Greenery is increased inside the park and spills out into the surrounding streets and onto the nearby facades and rooftops. The circular community hub provides residents with a place to recirculate goods related to urban farming, gardening, and greenery. Possibilities include a seed bank, a garden supply co-op, and a residency program for local experts to teach others the skills needed to build and maintain an ecologically dynamic neighborhood.
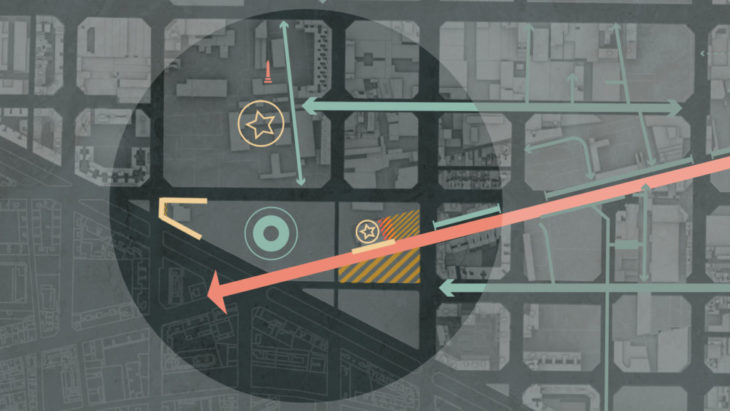
The Creative Mile, Central Park, the history museum and its new plaza, and the Can Ricart Fabrica are highlighted.
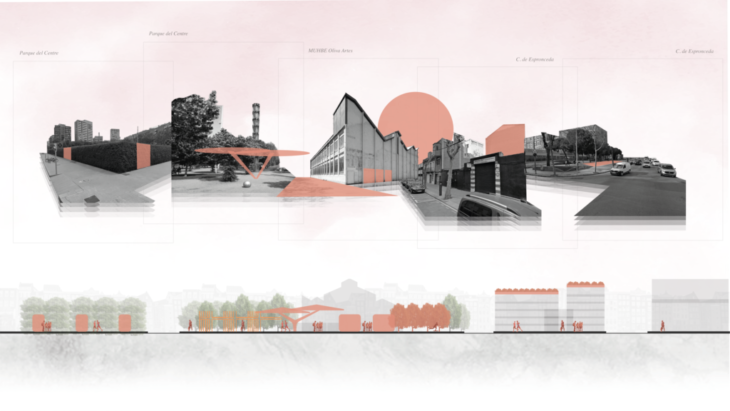
New openings and public art encourage people to engage with the park and museum while orienting them to the rest of the Creative Mile.
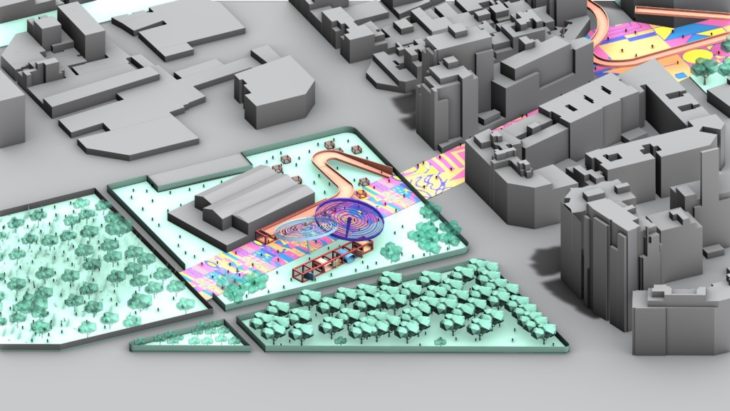
The Green Hub is designed as a gateway to the Creative and Technology Hubs.
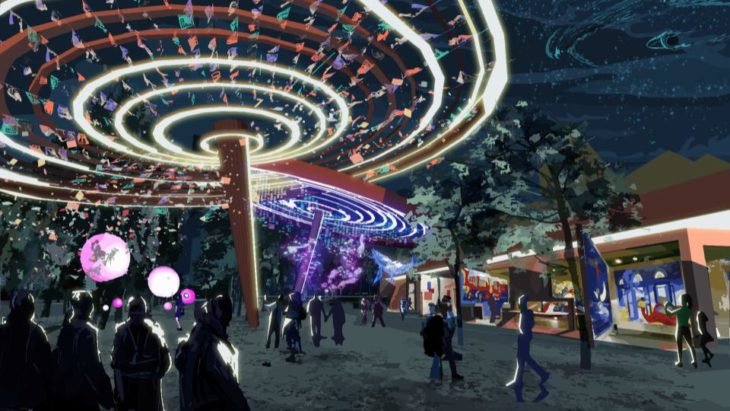
New public art outside the history museum signifies the start of the urban canvas.
Zone 2: Creative Hub
The creative Hub is anchored by La Escocesa arts collective. The facade of the collective is redesigned with revolving wall elements to allow artists to better showcase their work. The church across the Creative Mile is activated with a new plaza dedicated to public art. Rooftop walkways connect multiple buildings, allowing the art exhibition space to expand three-dimensionally. The circular community hub allows artists and residents to recirculate various materials for artworks and tactical urbanism experiments. Additionally, the hub becomes a community resource where artists-in-residence can teach community members skills related to creating art and using public art and tactical urbanism to improve the neighborhood.
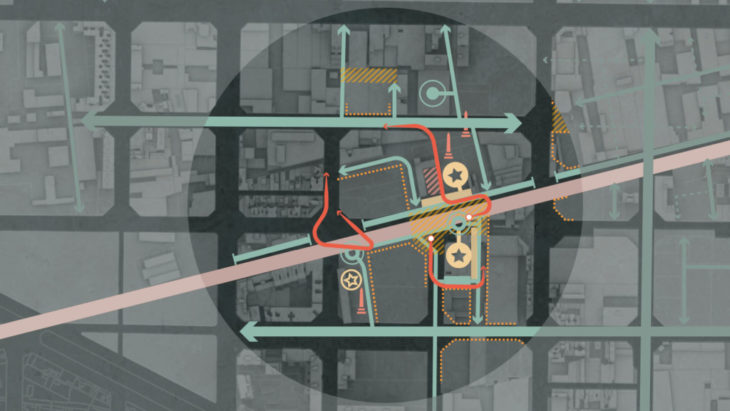
La Escacesa, the newly renovated church, and the nearby Urban Innovation Center are highlighted here as renovated historical structures that anchor the Creative Hub.
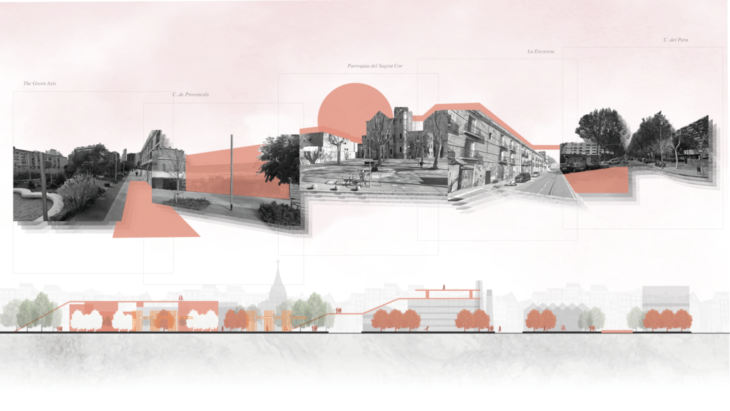
Greenways, roof walks, and the new plaza provides space for public art and local exhibitions.
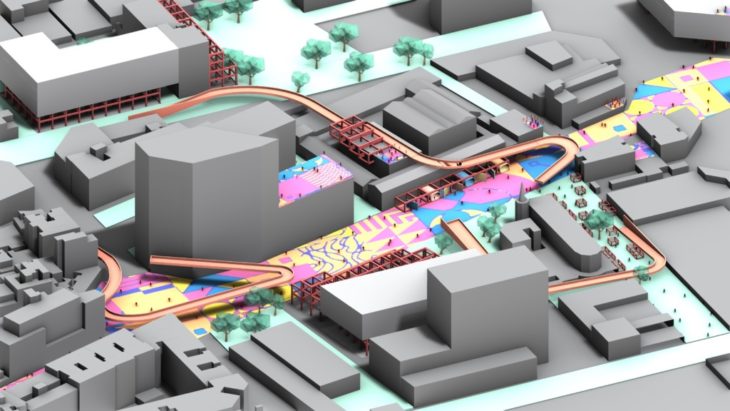
The Creative Mile canvas projects not only on the ground plane but on the adjacent rooftops and facades as well.
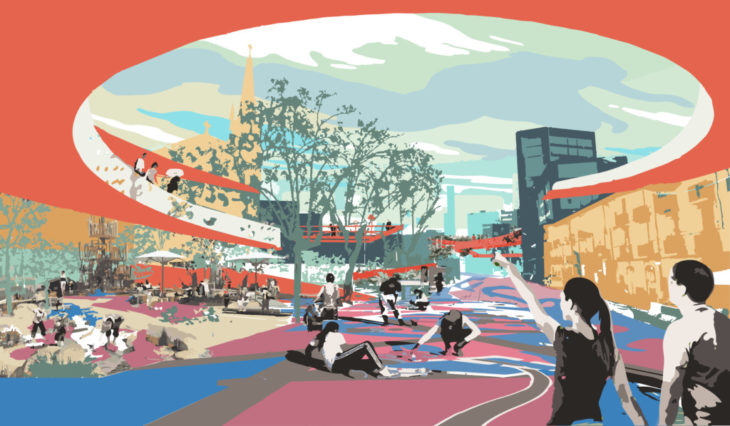
The concept of the Creative Hub is grounded in the power of public art to create an energetic community and a vibrant outdoor lifestyle.
Zone 3: Technology Hub
The Technology Hub anchors the far end of the Creative Mile. It hosts new housing, including affordable social housing, commercial space for tech companies and incubators, and university housing and facilities. Much of the existing buildings are refurbished and repurposed. The new developments are focussed on flexible structures which allow modular uses such that tenants and layouts can be adapted to changing demands as the neighborhood evolves. Much of the ground plane of these new structures are open-plan modular spaces that allow interactivity and the open flow between users and the general public. Throughout the streetscape and over the rooftops via elevated walkways, the programmatic focus is on interactive technologies that let people engage with emerging tech and explore data about the neighborhood.
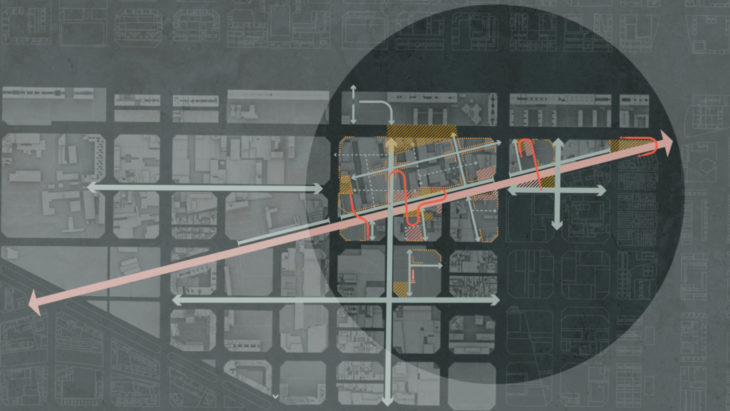
As the least developed area in the neighborhood, there are many opportunities to build new egalitarian facilities and social housing. These are then interconnected via the canvas of the Creative Mile.
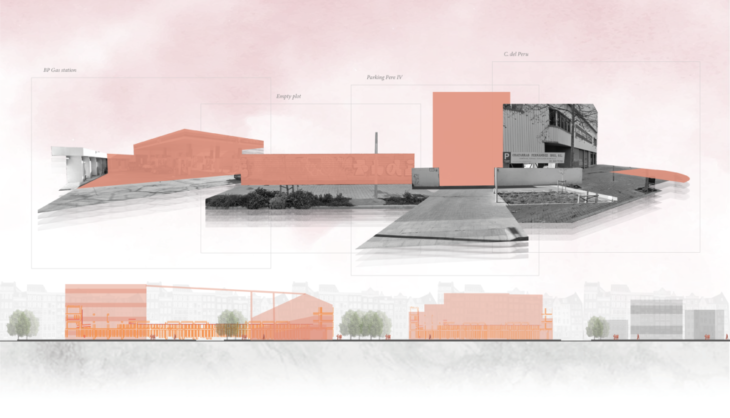
Flexible commercial space and an activated ground-floor blend into public spaces which surround the Creative Mile.
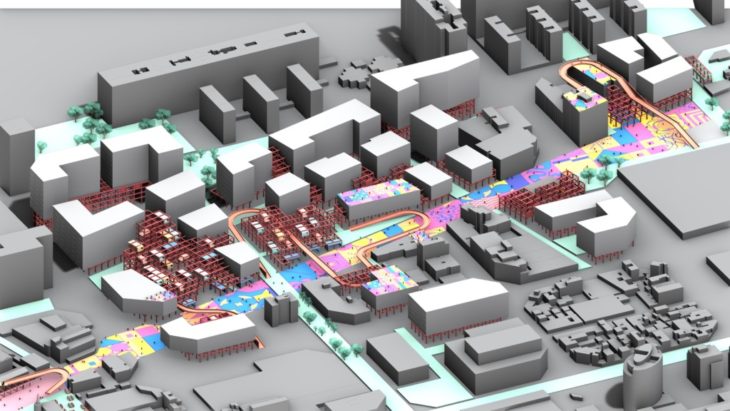
Modular building structures serve as infill between new and existing traditional buildings. Pedestrian greenways draw activation from the Creative Mile into the surrounding neighborhood.
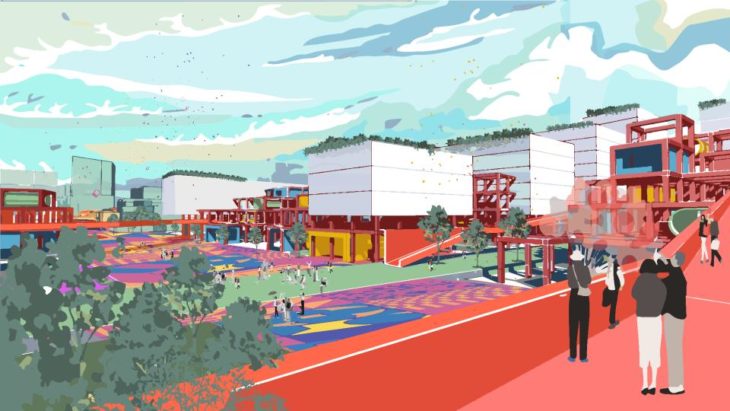
As the Creative Mile comes to an end in the Technology Hub, it spreads out into broad public plazas that host technology-oriented interactive art and digital city services.
Canvas Del Provençals
This strategy envisions a neighborhood in which creativity and civic engagement are not restricted to one axis, but are integrated throughout. Through the positive feedback loops described, creativity acts as a catalyst for synergy between the urban fabric and the community. Over time, a more well-integrated neighborhood emerges.
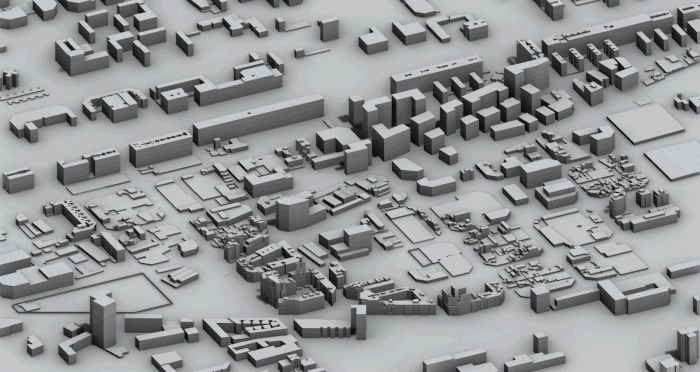
Canvas Del Provençals is a project of IAAC, Institute for Advanced Architecture of Catalonia developed at Master in City and Technology in 2021/2022 by Students: Maria Augusta Kroetz, Gayatri Agrawal, Joseph Bou Saleh, Lucas Zarzoso, Ocean Jangda, and Faculty: Laura Narvaez Zertuche, Bruno Moser, Andy Bow