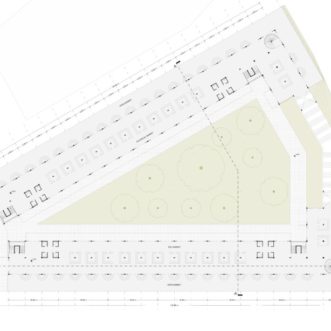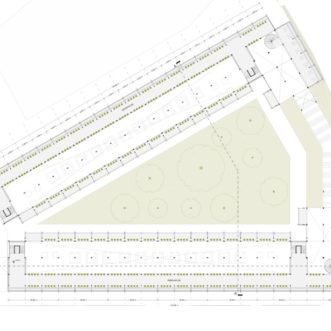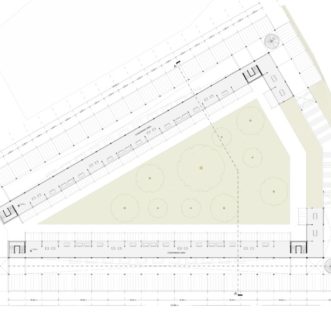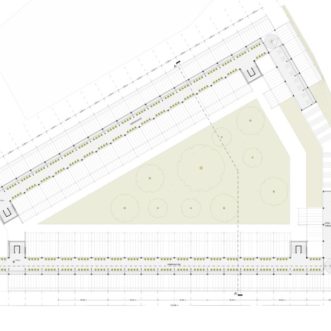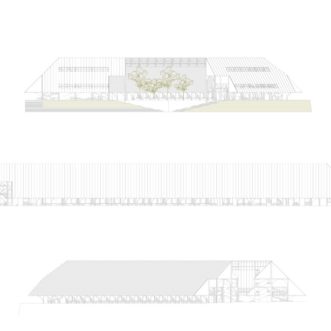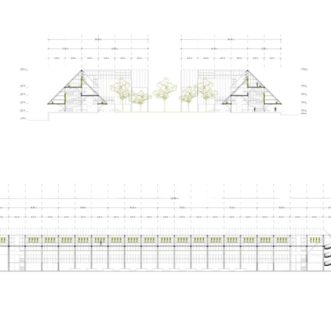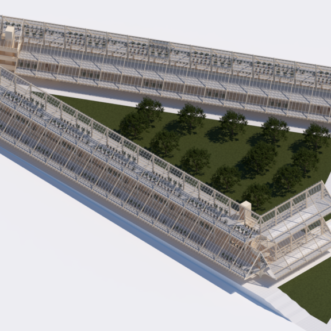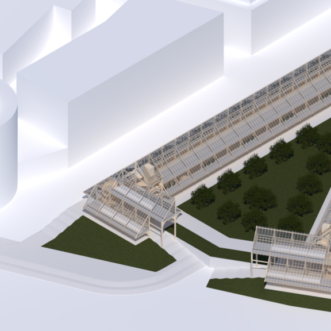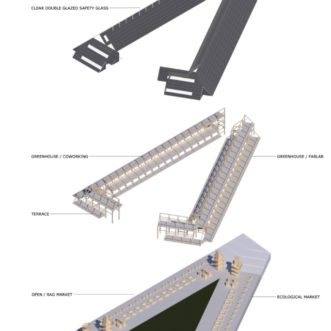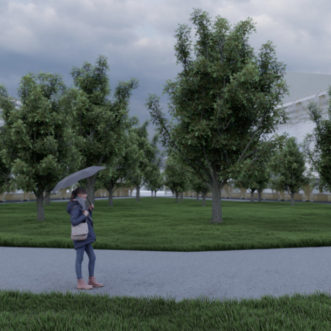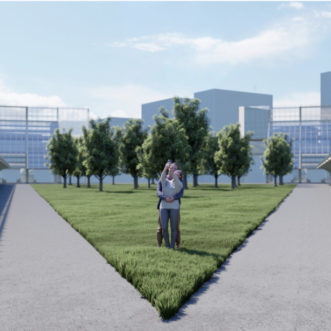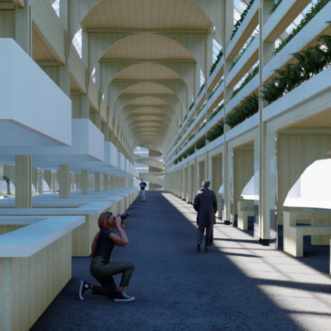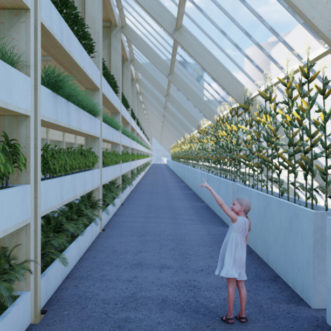BULLRING ECOLOGICAL MARKET
LARGE SCALE FACILITIES IN MASS TIMBER

Once famous for being the ‘city of a thousand trades’, Birmingham rise from market town
into the fastest-growing city of the 19th century. By the 20th century Birmingham had become
the metropolitan hub of the United Kingdom.
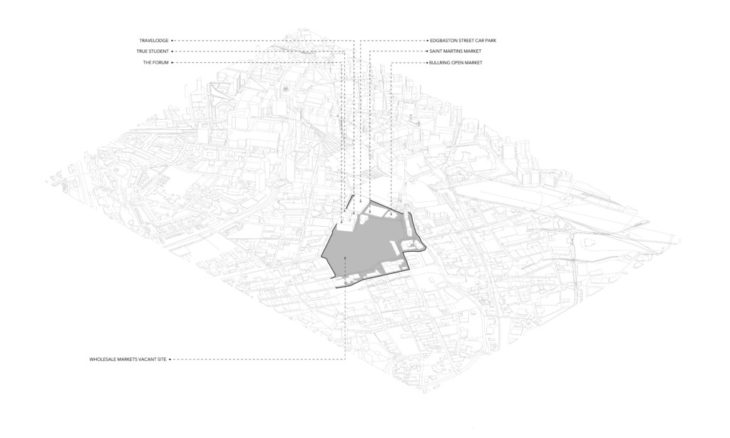
Considering the pre-existence of the site, as well as its location in the heart of the city,
an ecological market is proposed that meets the current needs of its future users,
taking into account the life cycle of its products and aspiring to comply with
the philosophy from cradle to cradle design.
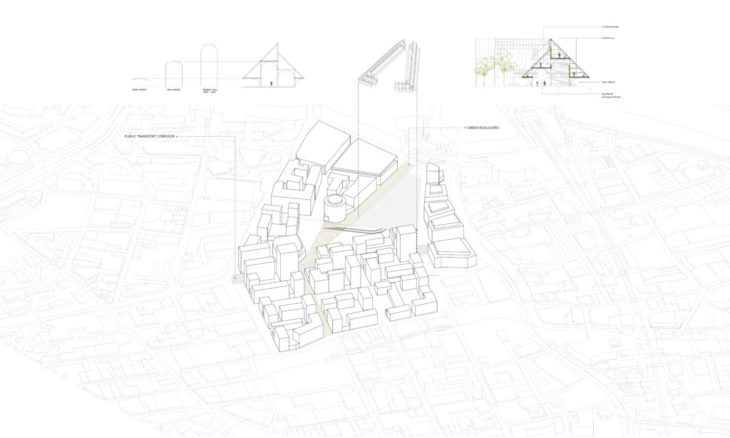
Ecological Market
An ecological market that functions as an ecology center, where everything happens around
the market and its needs. An urban farm is proposed where the food can be sold in the market
or used as ingredients in the different food stalls. Likewise, the future inhabitants of the
Smithfield Birmingham development will be able to learn to grow some foods according
to the season of the year.
- Ground Floor
- First Floor
- Second Floor
- Third Floor
In the same way, a Fab Lab is proposed, where makers and creators will be able to make products
mainly by recycling the waste from the market itself and from the Smithfield Birmingham
development, for which a waste collection point will be necessary. Applying techniques such as
upcycling or downcycling, products will be created that can be sold on the market.
- Elevations
- Sections
Structure
The structure was determined considering a main module of 18 by 18 meters, which was divided into 3 parts with a span of 6 meters each. The section that determined the program of the building was generated from the analysis of the arches that were present in some of the buildings that once were or are markets in the area. This is how the area of ??the open market is determined by a half arch that opens to the perimeter walkway of the site, while in the ecological market the arches in a double-height space dictate the openings every 6 meters. These arches, more than an aesthetic aspect, function as a bracing connection that joins the twin LVL columns (15 cm x 15 cm each) with the LVL beams (15 x 30 cm) that are distributed in a 6 by 6 meter grid, and that support the CLT panels of 3 by 12 meters. It is worth mentioning that the arches are cut with a CNC machine from a LVL panel 15 centimeters thick and that with the remaining half circles, the steps of the spiral stairs were generated.
A double-glazed transparent safety glass envelope covers the entire solid wood structure. With a steep double slope, the climate of the city and the months of snow are taken into account, to take advantage of the water both in the greenhouses and in the central green area. In the same way, solar glass windows can eventually be installed to take advantage of solar energy and allow light to enter the greenhouses.
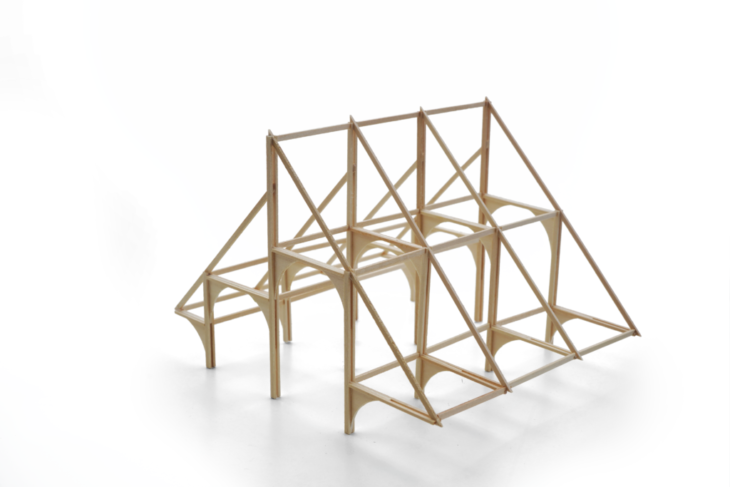
Bass Wood Model
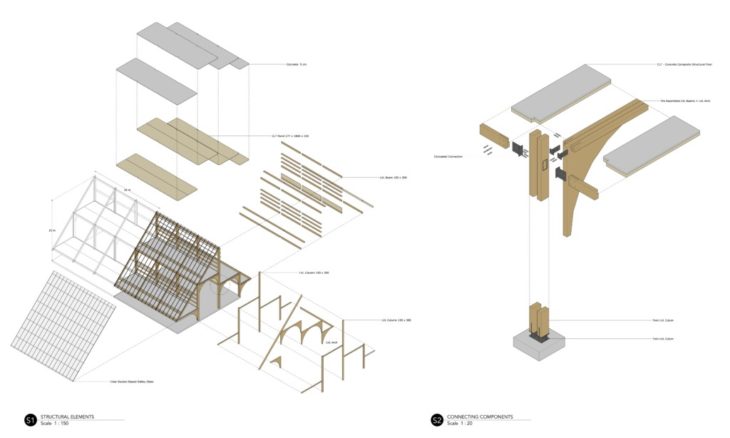
Structural Elements
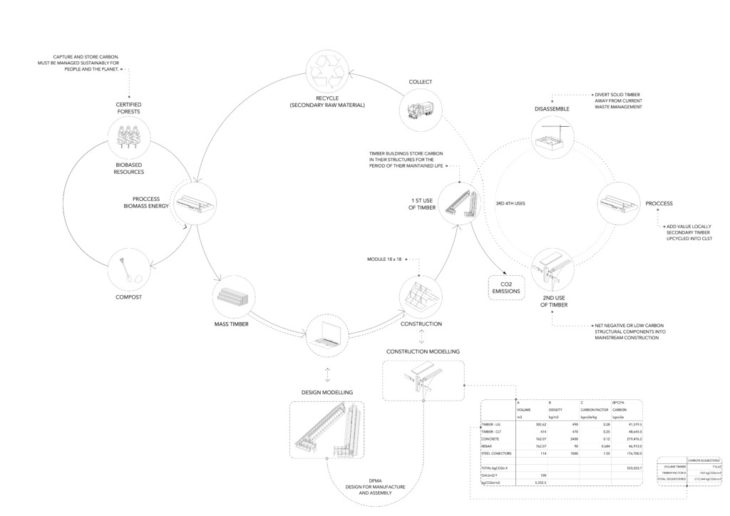
Life Cycle Assessment
Ecological Market
- Isometric View_I
- Isometric View_II
- Exploded Axonometric
Perspective Views
- Green Area_I
- Green Area_II
- Market
- Green House
Bullring Ecological Market is a project of IAAC, Institute for Advanced Architecture of Catalonia developed at MMTD in 2021/2022 by student Juan Bugarin. Faculty: Waugh Tristleton Architects. Course: MMTD01 – Project 3
