Bridge-It – Urban Densification Using Evolutionary Algorithms
2021/22 UrbanGenetics: Adaptive Morphologies Seminar – Final
Zachary Eisenberg, Morgan O’Reilly, Luca Wenzel
“An intervention stacked on top of an existing city to promote open spaces, connectivity, densification and program diversity.”
Bridge-IT is an urban expansion that densifies the existing city and optimizes a new strategy of program diversity. It focuses on program area and solar hours optimization, for urban farming, residential buildings, production, services and leisure areas. And it realizes their inclusion into existing neighborhoods.
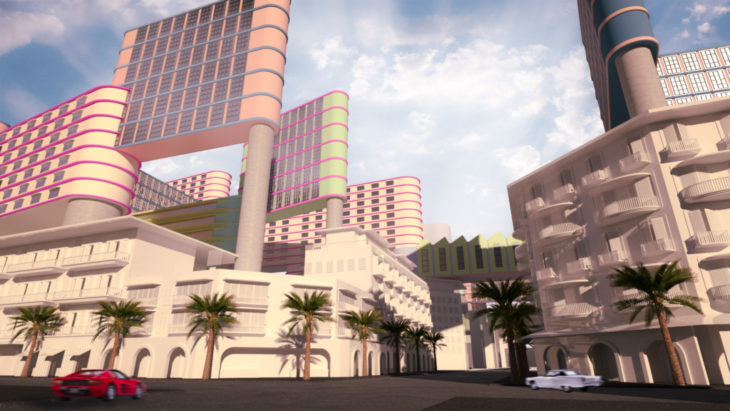
Visualization of the Densified Urban Context
Bridge-It is an adaptive morphological project designed to adapt to and improve an existing city. The initial project was developed based on a hypothetical context consisting of existing Cerda Blocks in Barcelona. Bridge-It addresses a new strategy of program function diversity while also promoting connectivity, open greenspaces, and densification within an existing context. This intervention focuses on area and sun optimization for food production, leisure spaces, high density living, and adding additional program functions to the existing blocks.
The intervention has many opportunities to diversify the functions of existing neighbourhoods, promoting sun radiation of leisure spaces, increasing open spaces and densifying a city in a new way. However, this project also has potential constraints such as drastically changing the existing urban fabric and gentrification of established locations can cause polarity and inaccessibility for residents.
Topology
The overall topology is divided into four different parts that represent different program functions. Each bridge connects two towers together. Based on the optimization of the script, the bridges are assigned a value from zero to three which determines at which height the bridge building will start. Then, the bridge is assigned a value from zero to three which determines the functional program of that specific bridge. Finally, each bridge will be assigned their last value to determine the amount of floors, this value is constrained by the parameters of its functional program.
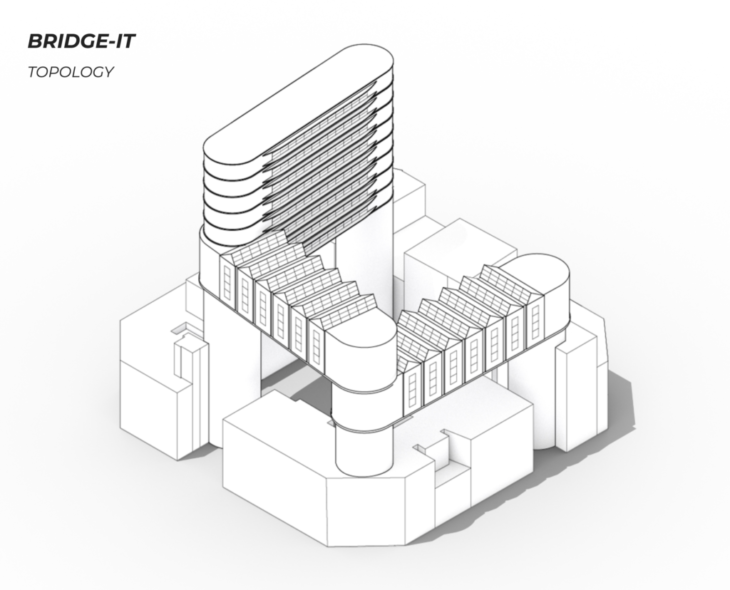
Topology
Optimization Paramters for each bridge that are adjusted by the evolutionary algorithm:
- Bridge level 0-3 (0 bridge is not created)
- Bridge Program 0-3
- 0 – Residential
- 1 – Farming
- 2 – Production
- 3 – Offices/Services
- Amount of Floors 1-12 (constrained)
Coordinate Systems
By overlaying two coordinate systems on top of each other, one for the towers and one for the bridges, specific relations between the two can be defined. E.g. a tower can use the displayed formulas to check for the adjacent bridge’s parameters and define its geometry by doing so. As the coordinate systems are evenly overlaid, the formulas are the same in each direction and at each point in the system. A tower will be as thick as the thickest bridge connected to it and go up as high as the bottom of the highest bridge connected to it. The context informs the setbacks for the towers. They can thereby be placed at a location where they would have the least impact on the existing built environment.
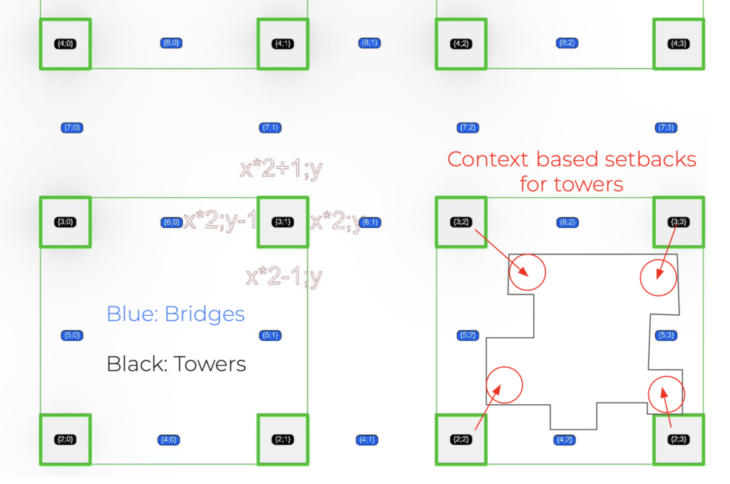
Coordinate Systems
Bridge Typologies
Bridge-It is composed of four different program functions; residential, production, industry and offices/services, each of which have their own parameters and overall typology. Based on the script, the set up parameters can be determined; the desired goal percent of the total area, maximum number of floors to be stacked, the width of the bridge and the height of each floor, for each program function.
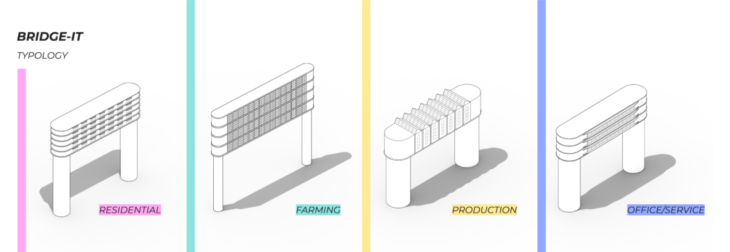
Programs Used in Optimization
| Typology Parameters | Residential | Farming | Production | Offices/Services |
| Goal of Total Area | 45 % | 20 % | 10 % | 25 % |
| Maximum Amount of Stacking | 12 floors | 8 floors | 1 floor | 8 floors |
| Bridge Width | 12.7 m | 10 m | 16.3 m | 14.1 m |
| Floor Height | 4 m | 5 m | 14.1 m | 3.5 m |
Optimization Algorithm
To find the optimal solution for the given urban context, three optimization goals are set. Two goals are evaluating the sun hour exposures, while the first goal assures the wanted distribution of the different programs is met, as defined in the Typology Parameters. The sun hours are evaluated differently. For the exposure on the bridges, the sun hours per area are used. This is to ensure that only the placement and stacking of the bridges influences this factor and not the amount of facade area that is generated, as this is part of the program distribution area goal. The sun hours on the bridges are then given different weights depending on the program. By doing that, the algorithm will, for instance, favor giving sun hours to the vertical farms instead of factories. The leisure areas are defined by the context. Therefore, simply maximizing the total sun hours on these areas is of importance.
Optimization Goals:
- Desired total floor area for each program (m2)
- Average sun exposure per program (m2/h)
- Amount of sun hours on leisure areas (h)
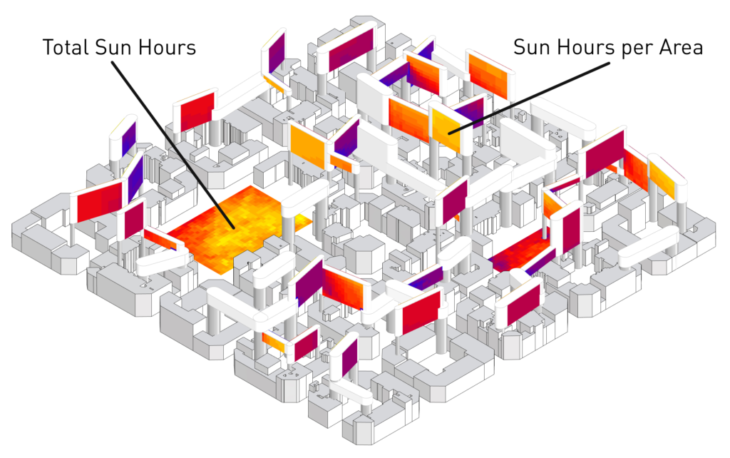
Sun Hours
The script centers around creating the bridge and tower geometries. The set program parameters and the adjustable bridge values form the geometry together with the information provided by the context. The 3D geometry is then used for the two sun analyses, using Ladybug. Their results and the floor areas per program are then compared to the goals that were set for the optimization. The differences are the fitness values that the evolutionary solver “Wallacei” will try to minimize by adjusting the three initial bridge values.
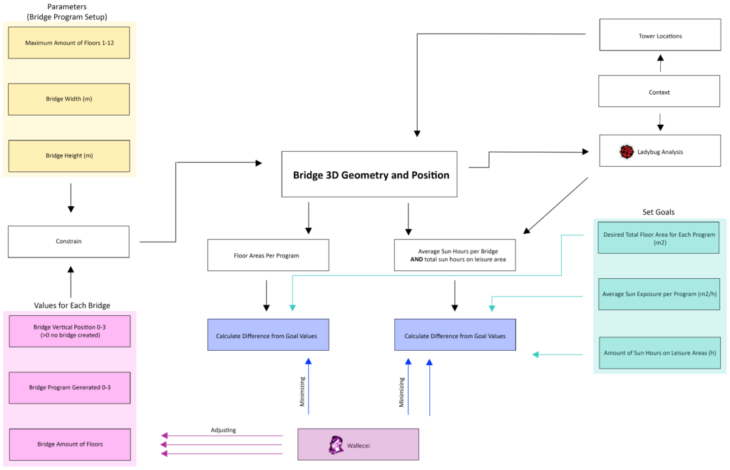
Script Structure
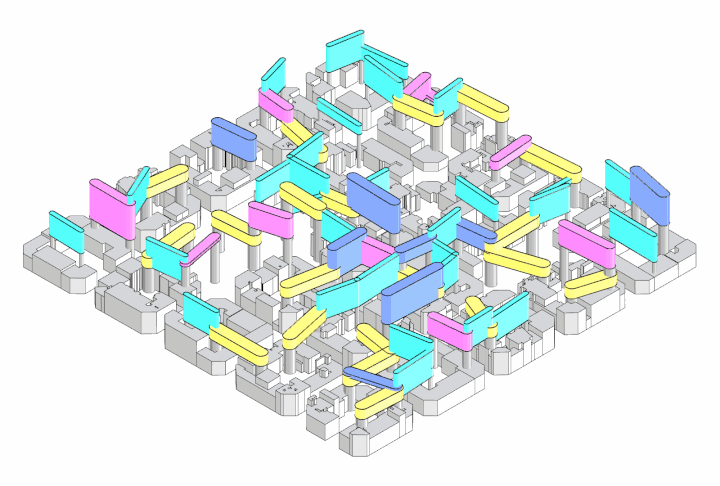
Optimization Animation
Optimization Results
For the optimization of this script, two different hypothetical contexts were considered. The first context represents a more densely populated and established area and the second context represents a less dense and more transitional area. The results of the optimization in the first context created a minimally intrusive intervention that preserves the existing greenspaces, optimizes solar radiation on residential and production buildings, and adds additional program functions to the neighbourhood. In the second context, the additional intervention is more dense while still preserving and providing the same functions.
Specific desired results can be seen. E.g. there are no bridges generated on top of or south of the leisure areas. Programs that don’t need many sun hours, such as factories or offices, are generated at the bottom and or behind farms or residential bridges.
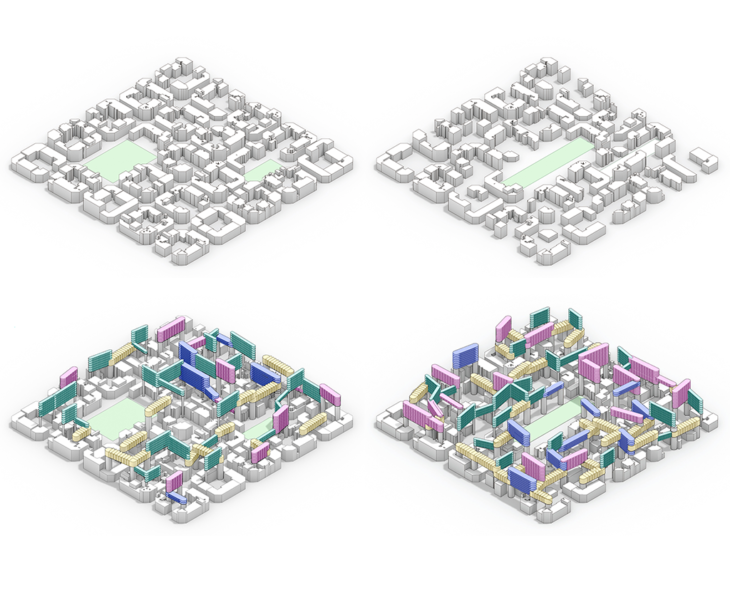
Densification of a dense urban context (left) and a less dense urban context (right)
Credits
Bridge-It is a project of IAAC, the Institute for Advanced Architecture of Catalonia, developed during the Master in Advanced Architecture (MAA01) 2021/22 by students: Zachary Eisenberg, Morgan O’Reilly, Luca Wenzel; faculty: Oana Taut.
