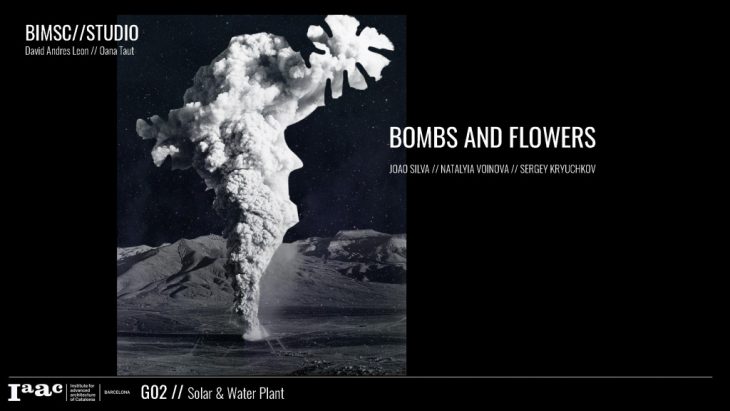
The project of the Energy and Water plant for the Lunar settlement on the slope of the Shackleton crater explores the design and construction methods for the extreme lunar condition and also poses the question: what the design is for in such extreme environment?
The answer produced by the team over 3 months of work can be formulated by re-phrasing Dostoevsky, who wrote: “Beauty will save the world”, into “Beauty will create the world”. We have approached the design basing on the deep conviction that beauty is one of the basic human needs, along with energy and water, and hence, the facility for the key resources supply should be the source of beauty, too. Therefore, our design has been equally informed by the technology and the aesthetics.
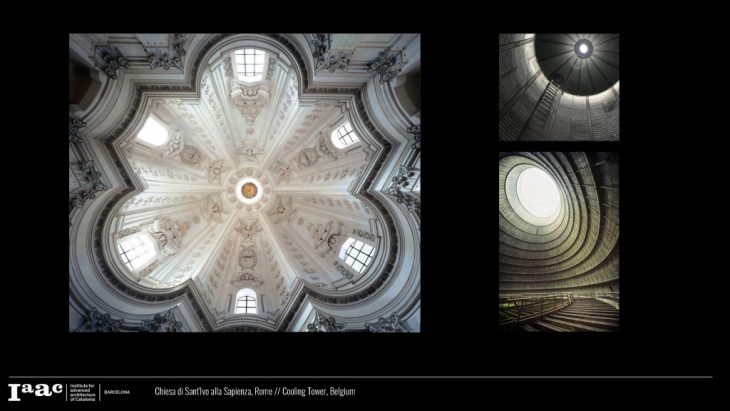
The design derives from the site conditions: no atmosphere, no life, low gravity, harsh radiation, extreme temperature difference between the sunlit and shaded areas. The sun is the obvious source of energy, water is potentially available in the dark areas inside the craters. All other resources are underground. The logical conclusion was to locate the space for humans and the water storage underground, where the regolith would be protecting them from some of the surface extremities.
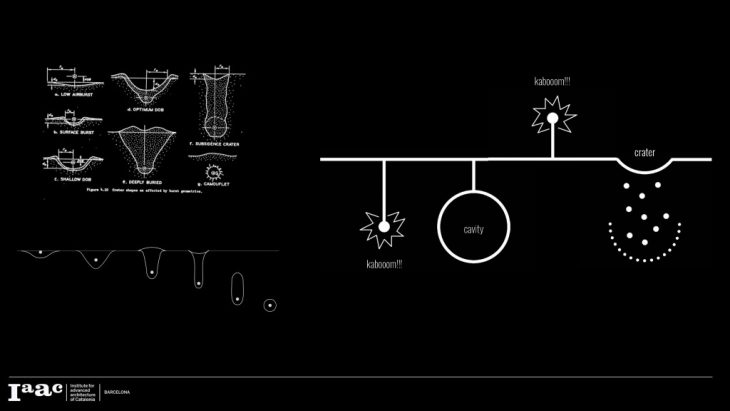
The mechanical excavations on the Moon are quite a challenge, so we suggest that we should blow a series of nuclear explosions on and under the Moon surface, creating craters and caves. The low gravity will ensure that the caves, created by the compression of the regolith, won’t collapse under its mass. They will be further cleaned, 3d-scanned and adapted for the ice and water storage, solar panels and battery production and storage.
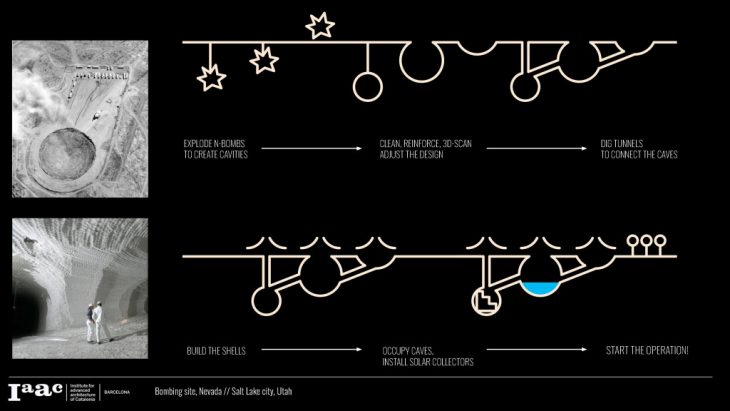
The surface is reserved for the solar harvesting and ice melting installations only. The solar farm consists of two types of equipment: stationary structures and portable equipment. The later is a variable number of shafts with solar concentrators, charging one portable battery at the bottom. They can owned by the settlers and altogether build up a kind of energy uber. They aggregate into the sunflower field, coloring up the lunar surface. The stationary structures are located over the caves: one is charging the production of the sunflowers, another is melting the ice.
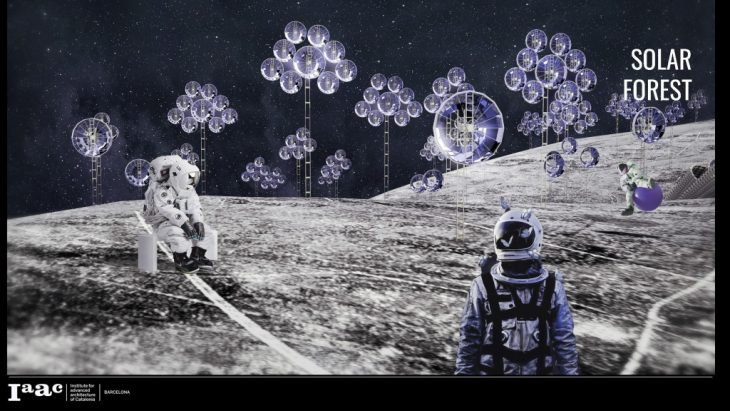
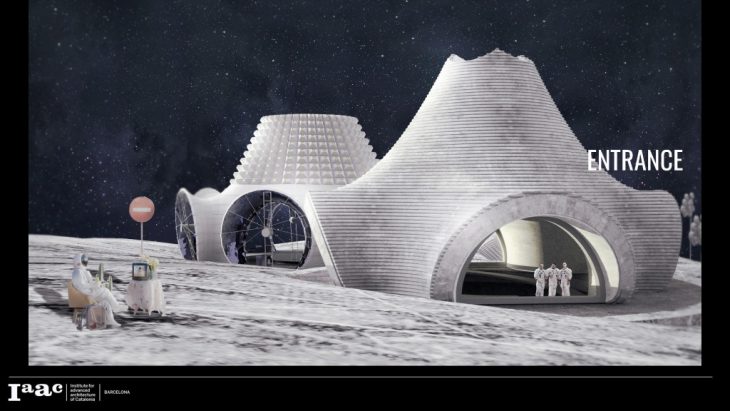
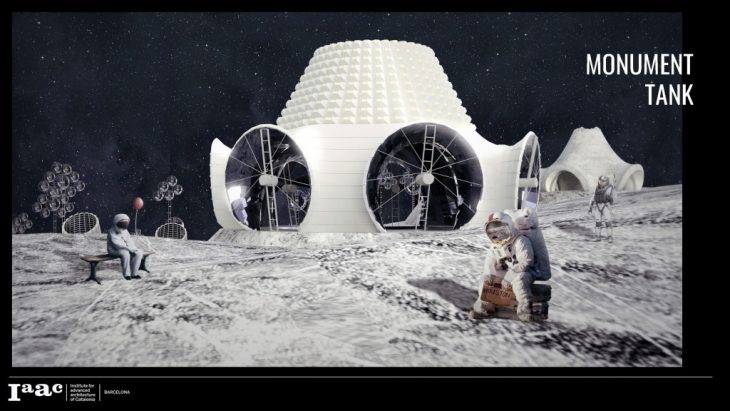
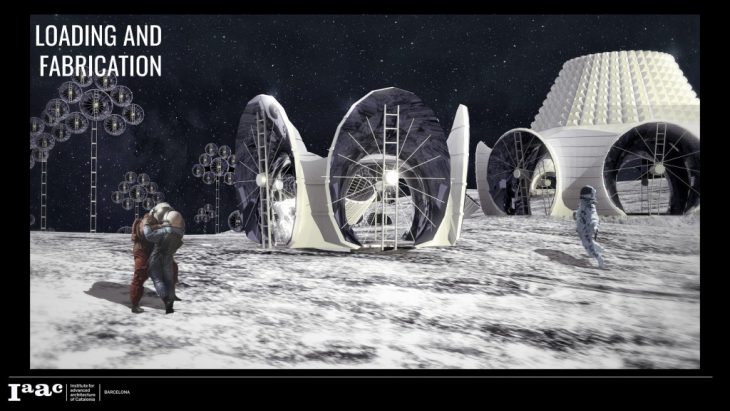
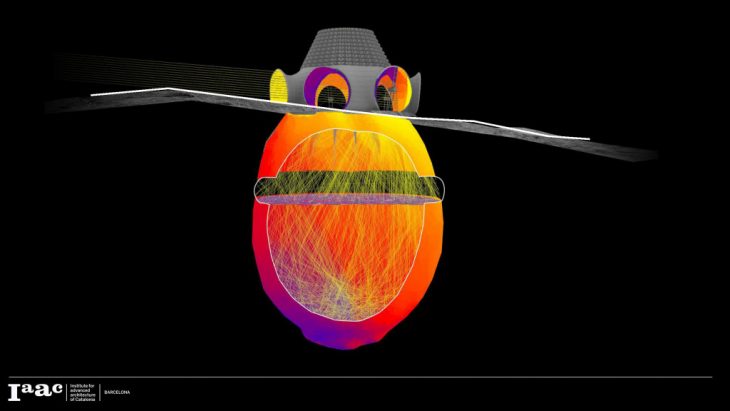
The water tank cave is not merely a storage. The process of the ice melting and the purified deactivated water falling down in big slow drops is to become the major aesthetic attraction for the settlement, the monument to the source of life and impressions.
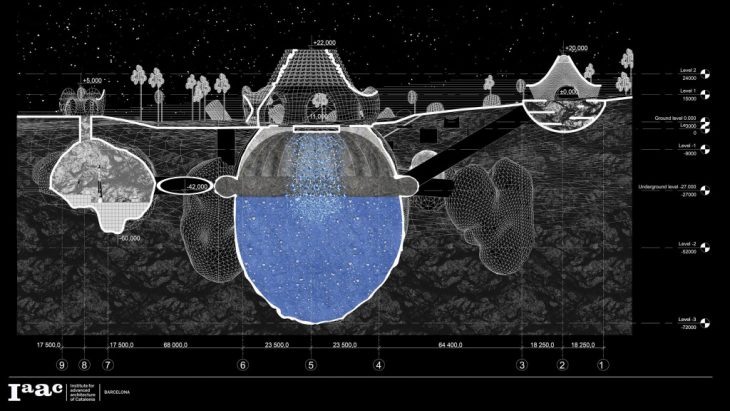
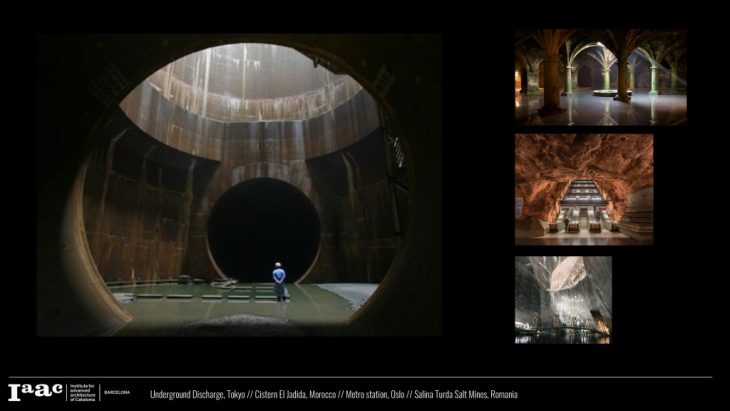
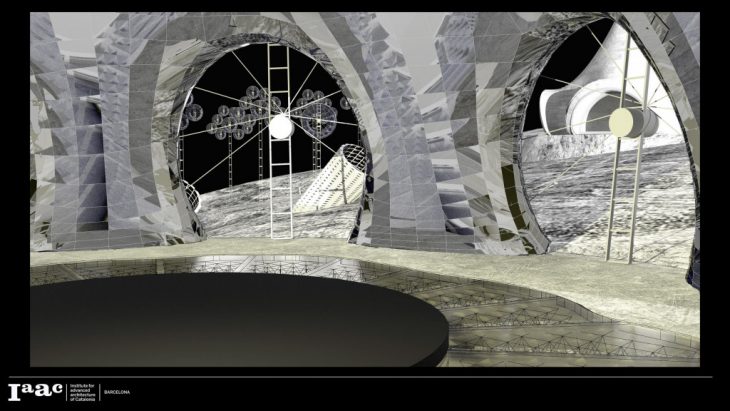
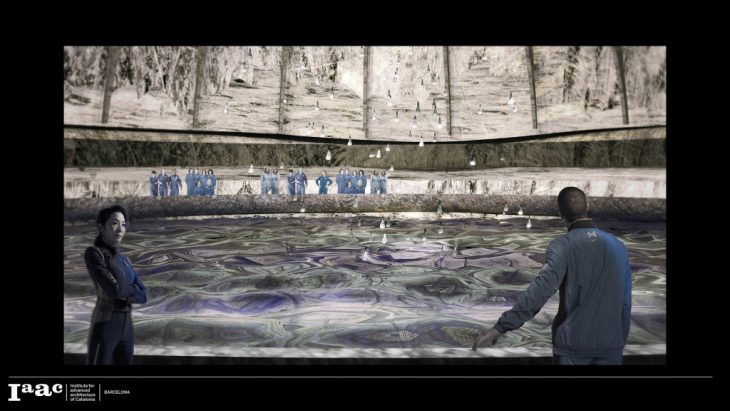
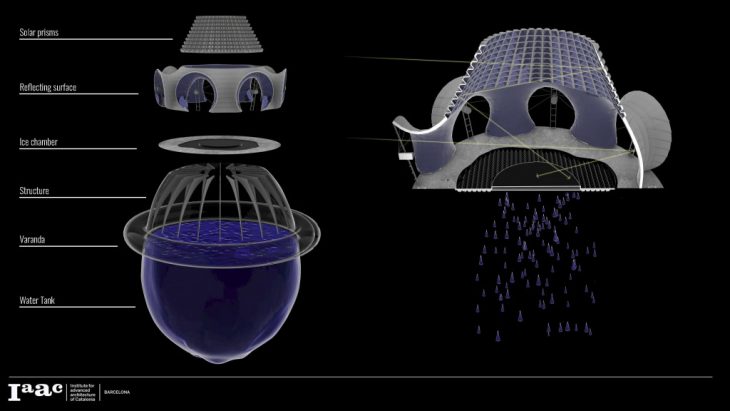
Our design workflow: we have run the explosion simulations in Kangaroo, and the surface flowers are also parametric structures, informed by the sun study and the study of reflections. We have been exchanging data via Speckle and then sent the geometry into Revit, using Rhino Inside Revit, and documented the design using the projections and graphics in Revit.
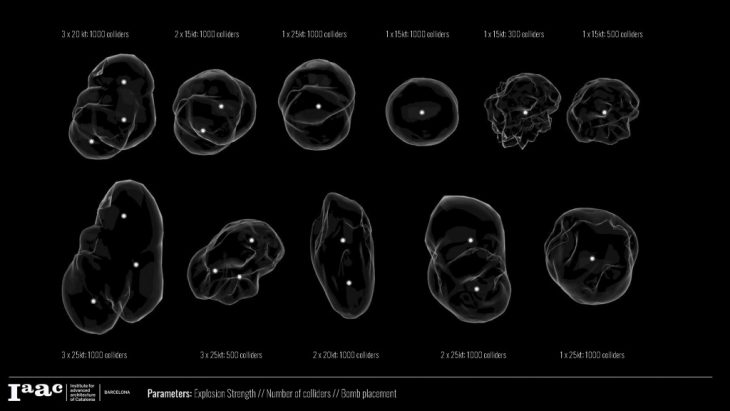
The project was developed by the international team of students at IAAC, Institute for Advanced Architecture of Catalonia, within the Master In Advanced Computation For Architecture & Design program in 2021.
Students: Nataliya Voinova, Joao Silva, Sergey Kryuchkov
Lead Faculty: David Andres Leon, Faculty Assistant: Oana Taut