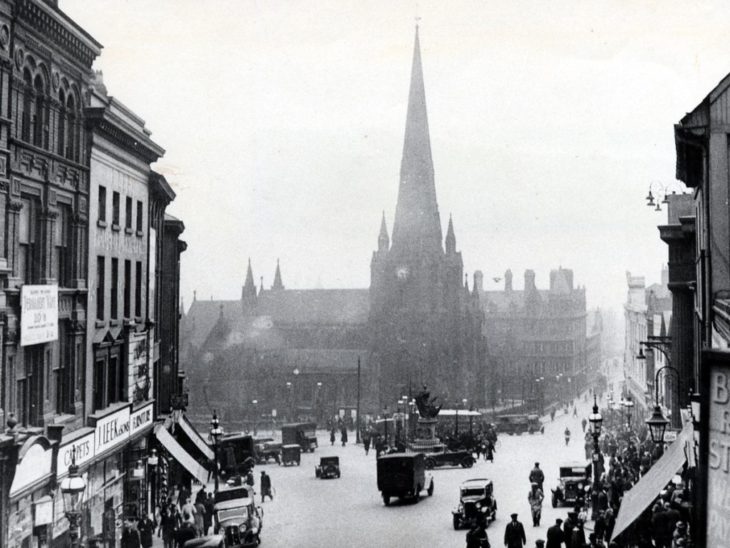BIRMINGHAM’S NEW PUBLIC MARKET
Birmingham’s City centre historic Bull Ring market area is currently under a new master plan as a plan from the City to revive the city’s core downtown.
Historically, the area hold a very important place specially being next to the historic St. Martin’s church and numerous of important city landmarks.
As part of this master plan, the site selected for this project lies in the centre connecting the historic church to the new residential, high-tech, and festive plaza.
SITE ANALYSIS
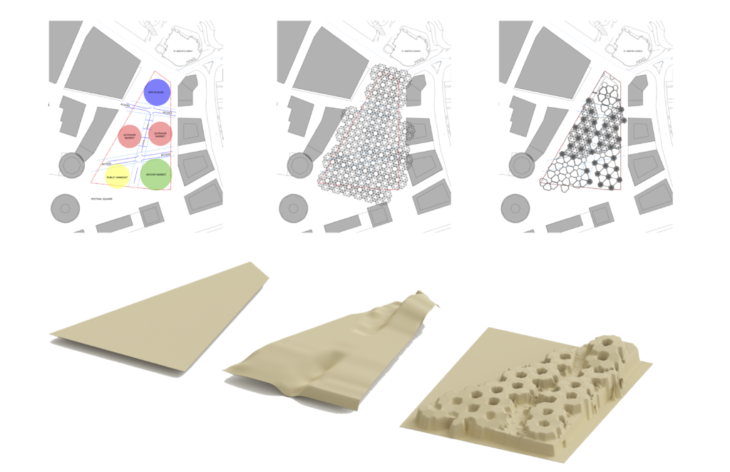
The site analysis and division shapes from the existing future building lines planned for the surrounding lots.
A north-south corridor in the site and 2 cross corridors connect east and west sides of the site, as well as north-south sides.
The public market in the main centre of the project supported by other secondary programs like an shared-office (we-work) office building, indoor market and service utilizing the structure to create a walkable roof surface as a public hang-out overlooking south towards the planned festival plaza.
SITE PLAN
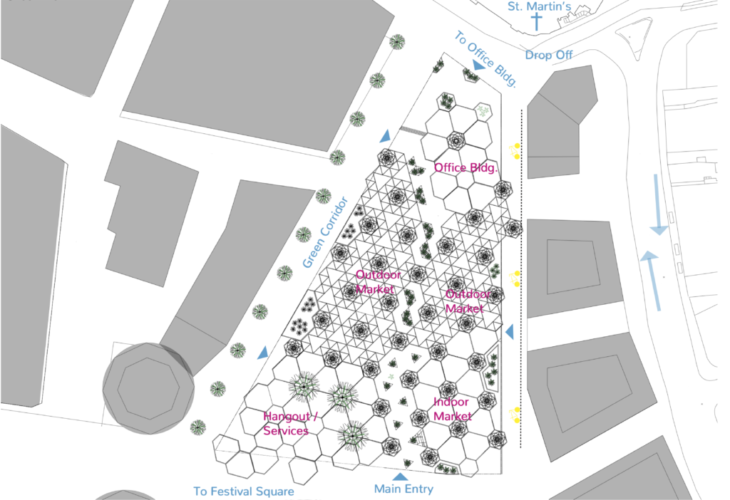
To the north overlooking St. Martin’s church there is the office building. In the centre dominating the site, there is the covered outdoor market. South east lies the indoor market and south west is the hangout.
GENERAL VIEW
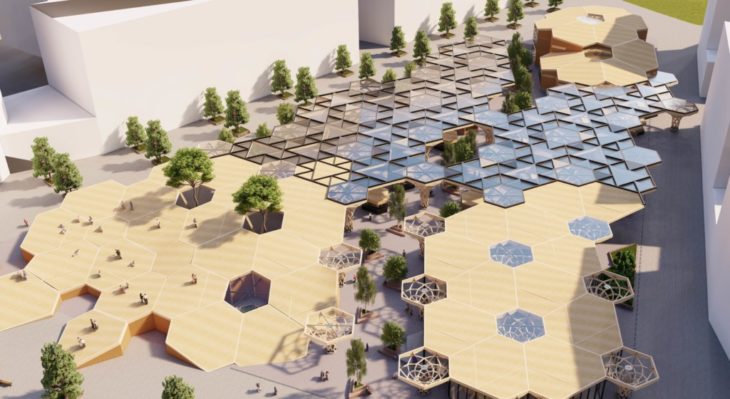
STRUCTURAL ANALYSIS
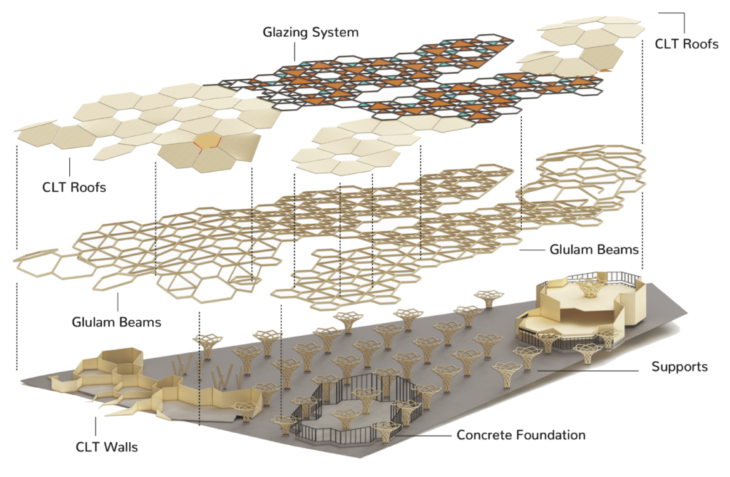
The structure consists of tree-shaped supports that get anchored to concrete footings. CLT walls for indoor buildings. A grid of glue-laminated timber that covers the entirety of the project follows the height of the spaces it’s covering, dancing over the site from north to south.
A combination of glazing system and CLT roof layer rest on the beams grid to create the covering for all programs.
Office building, indoor market and restaurant/services areas are covered by CLT roofs. The outdoor public market is covered by the glazing system
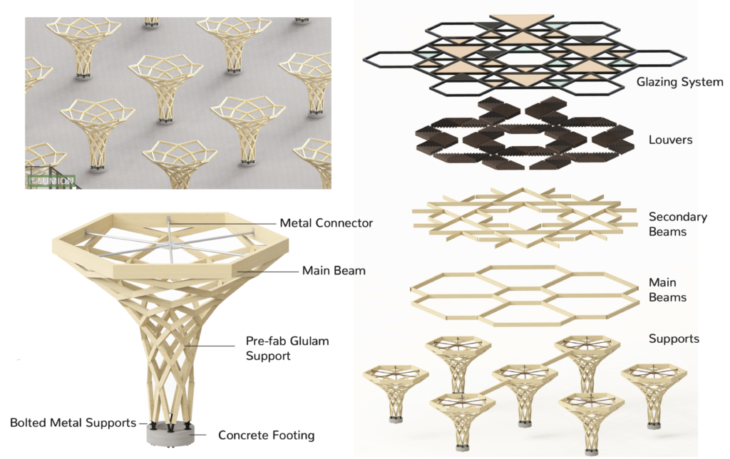
SINGLE TREE-SUPPORT SYSTEM
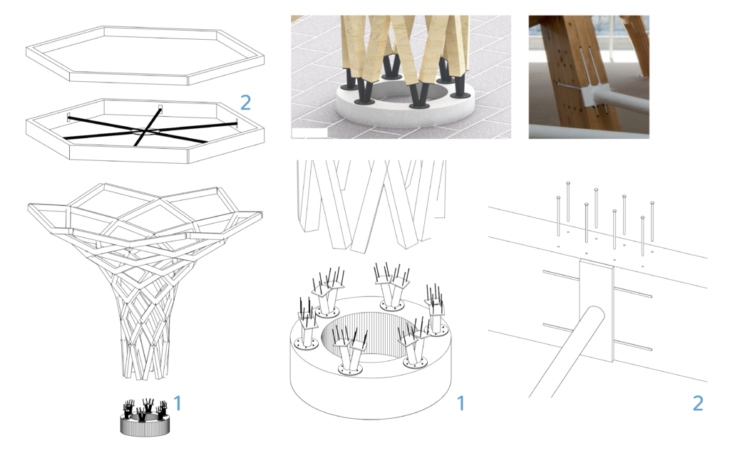
Every tree-support elements rest on metal joint consisting of 2 steel cylindrical tubes screwed to the bottom of the support, then bolted into one concrete footing.
6 glu-lam beams then rest on the support, joined together with a steel connection forcing them inwards as loads work outwards, balancing the beams in place.
TRIANGULAR GRID
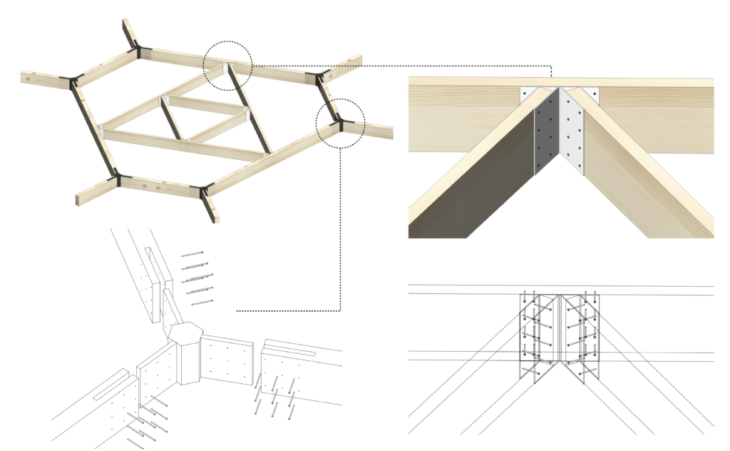
Every 3 tree-supports then create a triangular base for the main beams of 200mm x 500mm which create the main grid triangle which then holds the secondary beams that connect from mid to mid of every main beams.
The secondary supports get smaller towards the middle, creating a strong roof grid structure which creates the whole grid structure.
Main beams are connected by a 3-way steel connection, each side of the 3 gets inserted into the main beam then screwed in.
The connection between secondary beams is a steel plate in U shape that gets screwed into the beams.
FLOOR PLANS
OFFICE BUILDING & NORTH PUBLIC MARKET
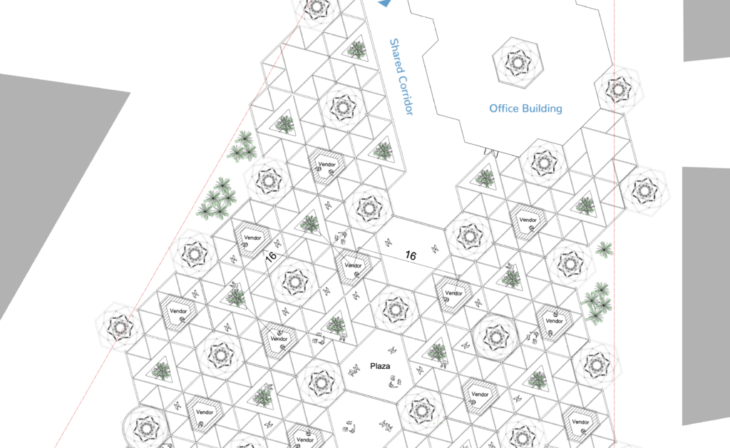
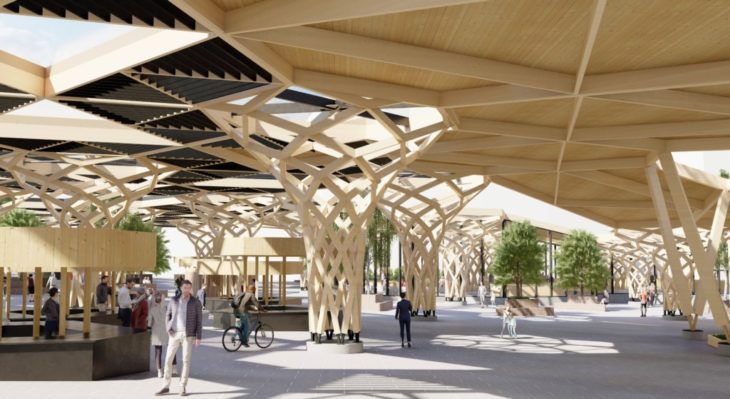
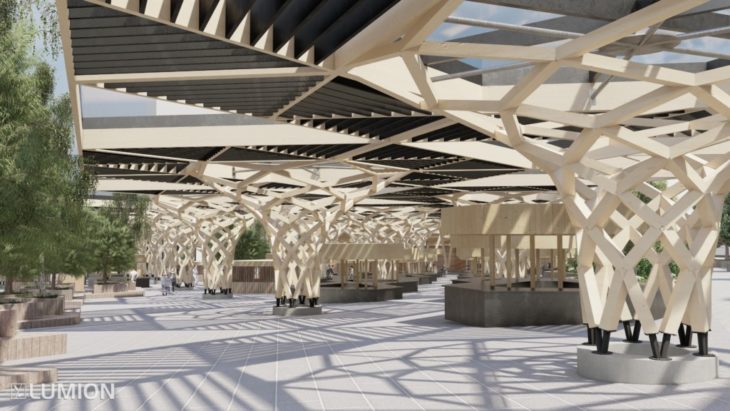
SOUTH PUBLIC MARKET, INDOOR MARKET, RESTAURANT & SERVICES
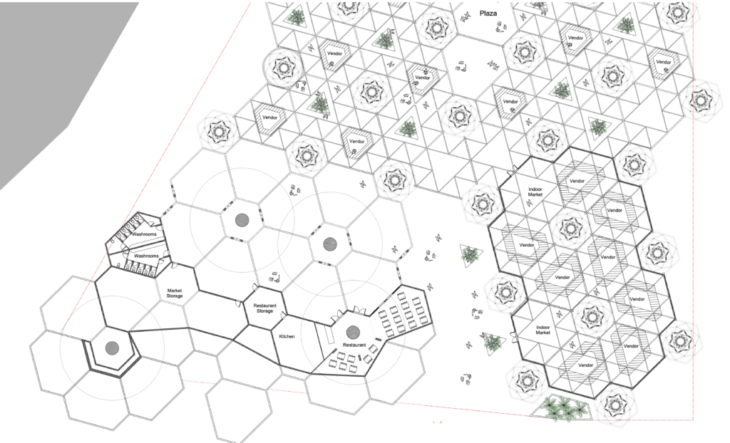
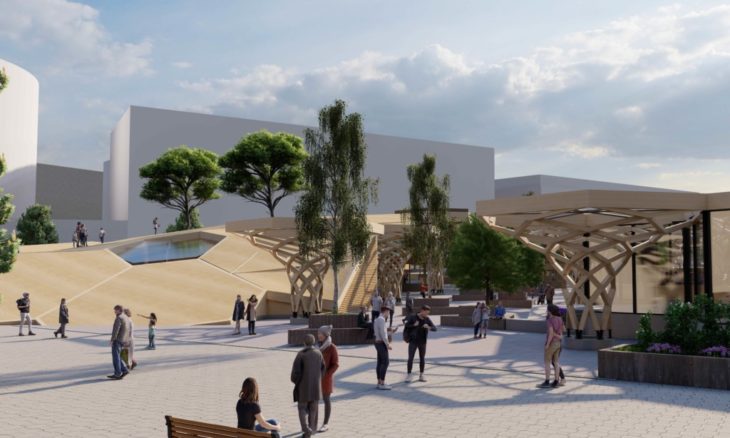

ELEVATIONS
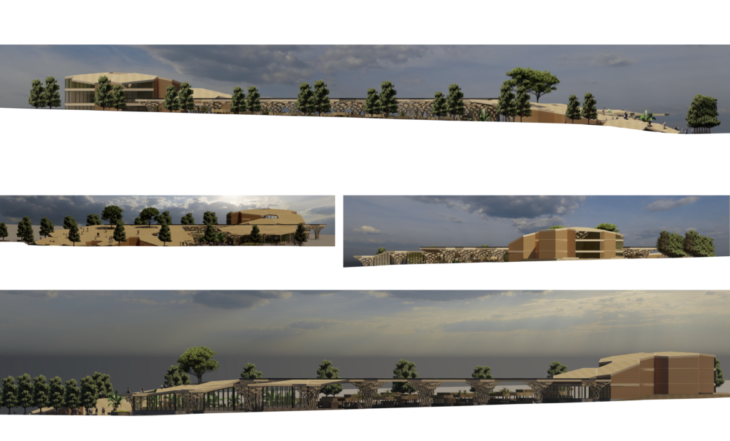
CARBON STUDY
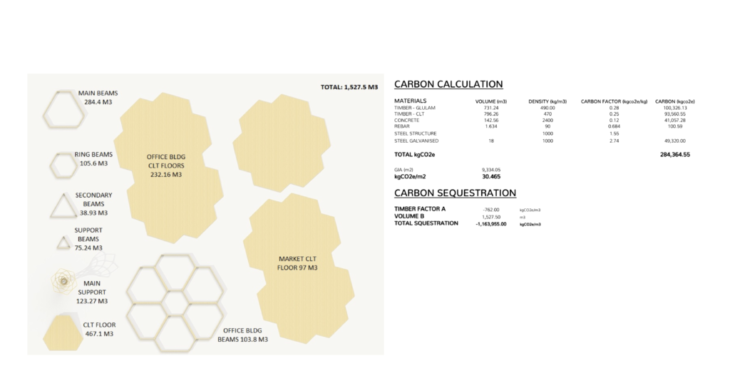
Calculating all timber materials in this project, we have 1,527 m3 of timber structure. Timber materials account for -762 kgCO2e/m3 considering the embodied carbon required to get timber Fromm source to site, and the carbon stored in wood.
The embodied and carbon released as a result of using all materials including timber, concrete, and steel account for 284,264 kgCO2
The project, after considering the embodied carbon and stored carbon will account in full for minus 1,163,955 kgCO2 carbon sequestration.
FULL CIRCLE BIRD & BEES POPULATION
Every architecture project is an opportunity to make an environment conscious choice to create a habitat for native and local species of plants and animals.
Given the design, the project allows for a strip of planted corridor north to south. The triangle planter create the path which cuts through the market connecting the historic church to the new festival plaza.
The plants chosen for the project are not only native, but species that attract local birds and bees and help them thrive, pollinate and close the circle of ecosystem with otter local species.
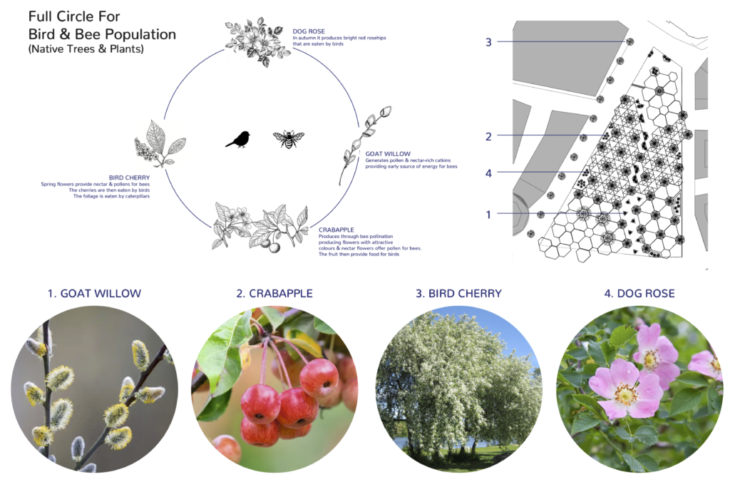
CONCLUSION
The new timber face of the historic market shapes the way by connecting the old and new, the St. Martin’s historic church with the new south-end development using mass timber as a paver for a better more environment conscious future of the city.
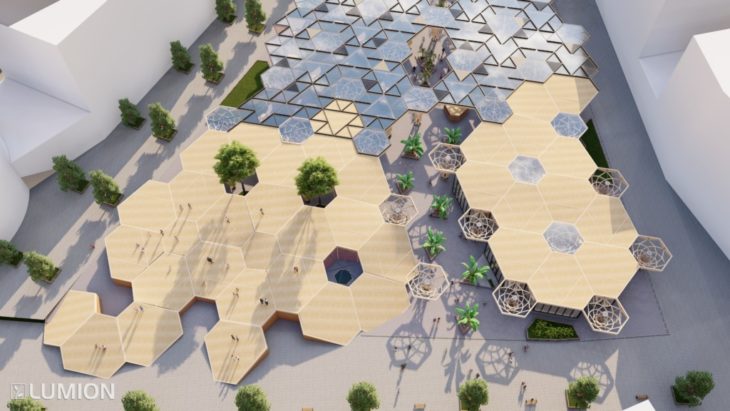
THANK YOU
Andrew Waugh, Rebecca Sawcer, Felipe Riola for their mentorship and guidance.
Birmingham’s Covered Outdoor Market is a project of IAAC, Institute for Advanced Architecture of Catalonia developed at MMTD in 2021/2022 by student Soubhi Mobassaleh. Faculty: Rebecca Sawcer & Andrew Waugh, Waugh Thisleton Architects Course: Projects – Module 3
