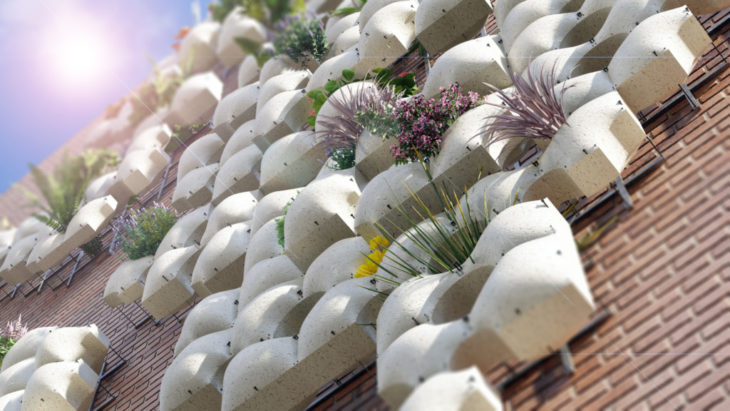The World of Bees
“If the bee disappears from the surface of the Earth, man would have no more than four years left to live.”-Albert Einstein.
Bees are essential components of the ecosystem that we all rely on for pollination of our food crops. The commodities produced with the help of these species can also generate significant income for producers.
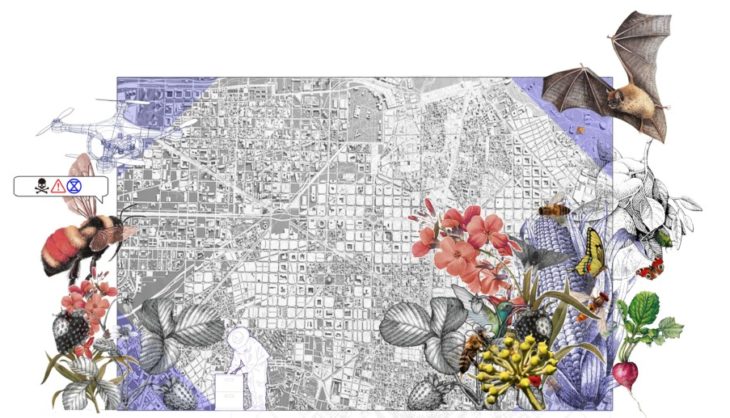
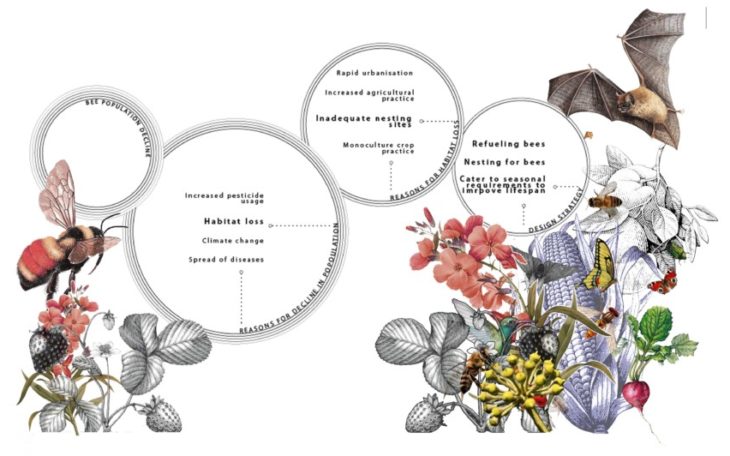
Reasons for bee population decline
Bees have declined in numbers because of climate change, exposure to agrochemicals and habitat loss and the spread of diseases For these reasons it is important for us to ensure ‘their’ survival for our benefit and prevent the decline of these species.
Project Scope
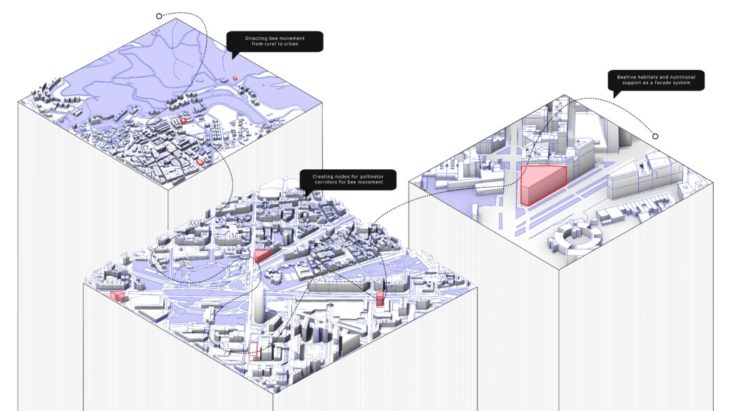
Project scope – Directing the movement of bees
Research shows that bees can thrive better in cities due to lack of agrochemical usage and better variety of plants. However, urban context lacks habitable spaces and enough nutritional support for the bees. Even until recently, bees were banned in Barcelona.
The project scope is three-fold
- Direct the bees from the rural areas to urban areas.
- Create pollinator corridors within the urban area
- Introduce a façade system that houses bees and provides nutritional support.
Urban Intervention
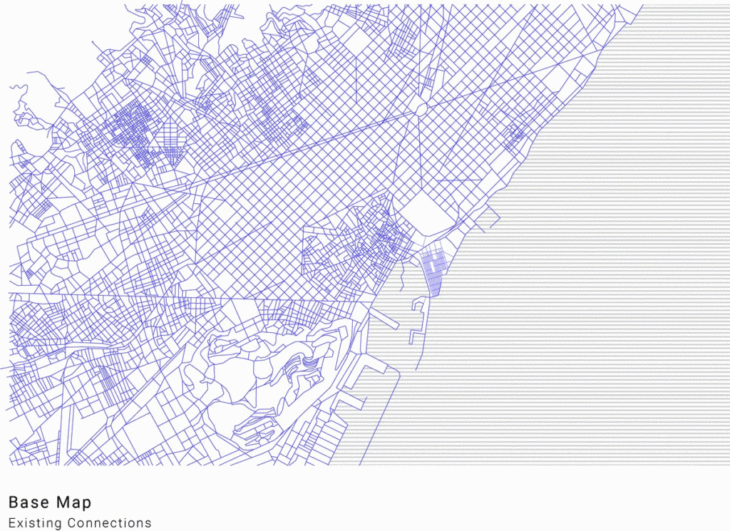
Urban Intervention – Mapping proposed pollinator corridors
The existing green corridors and urban gardens throughout the city of Barcelona were mapped and this helped create the potential to simulate the way bees could travel through the city in zones. By layering this information with potential swarming directions, pollinator corridors can be generated
Blind Façades
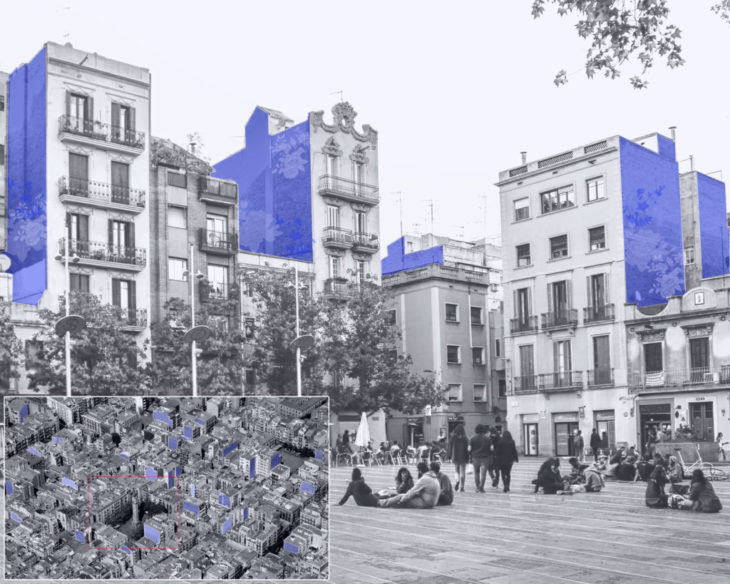
Blind façade (Image source:
http://blog.barcelonaguidebureau.com/gracia/)

In the urban fabric of Barcelona, all the blind facades along the pollinator corridor were identified. As per research, we need to maintain a distance of 2 or more than 2km between the blind facades along the pollinator corridor.
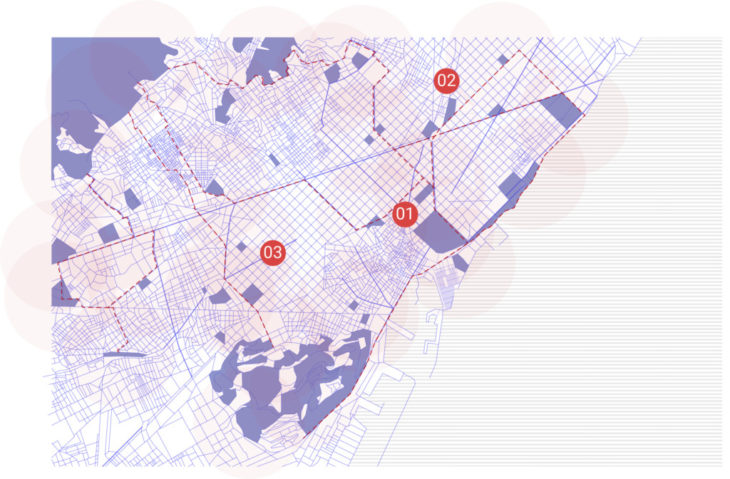
Map of selected buildings of intervention
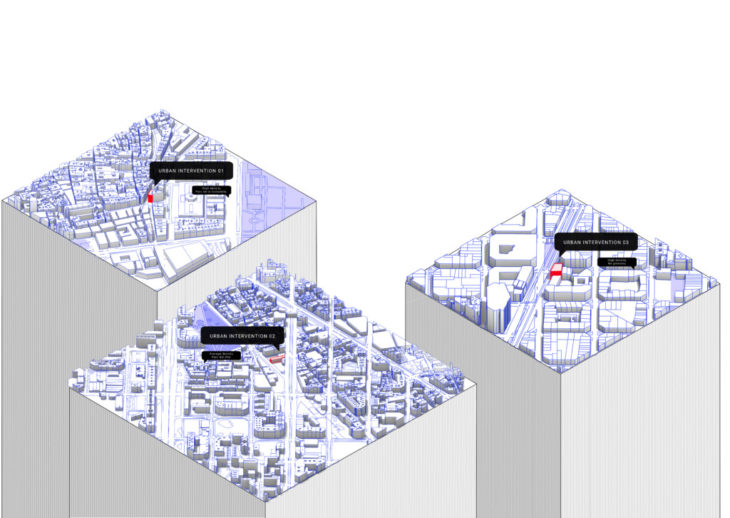
Three façades along the proposed pollinator corridors were chosen for the study. The orientation and surrounding context of each façade vary from one another throughout the city. With the specific requirements of bees and habitable spaces we have identified 3 main facades with different characteristics:
01. Façade Orientation: South-facing Blind façade
Context: High density, Near urban garden
02 – Façade Orientation: East- facing Blind façade
Context: Average density, near urban garden
03 – Façade Orientation: West-facing Blind façade
Context: High density, minimal green spaces
Out of the three, The east façade was studied more in depth.
Design Intervention: Façade System
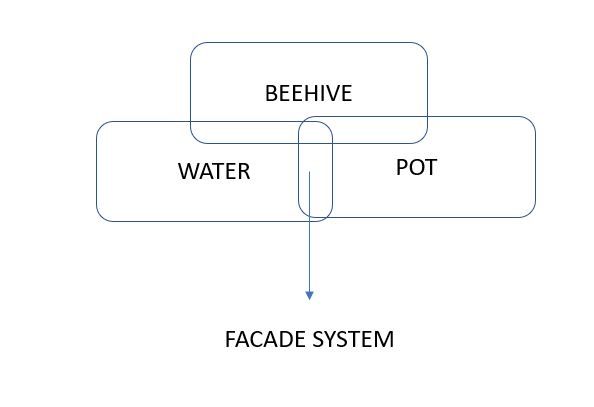
The façade is designed to provide nutritional support and a habitable space for the bees. Based on their needs, the system is characterized into modules of three kind:
- The Beehive module : Habitable space for the bees
- Water Module : Water for the bees
- Pot Module: Specific flowers for bees (nutritional support)
Environmental analysis of the East- facing Blind Façade
The placement of the beehive and pot modules mentioned above, were calculated based on the Environmental analysis carried out on the façade of the building:
- Incident Radiation Analysis for Beehive modules
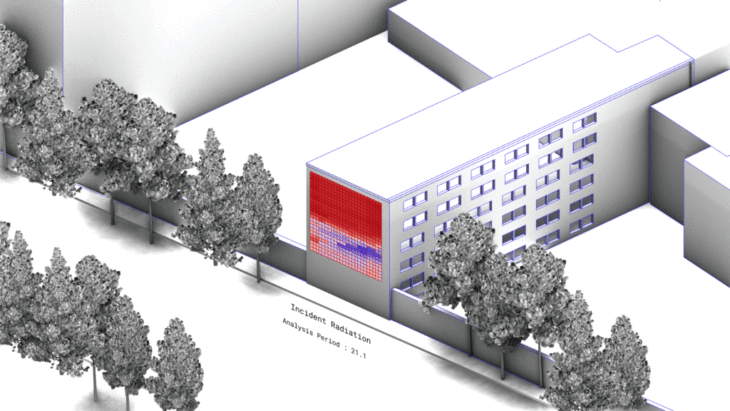
Monthly incident radiation analysis
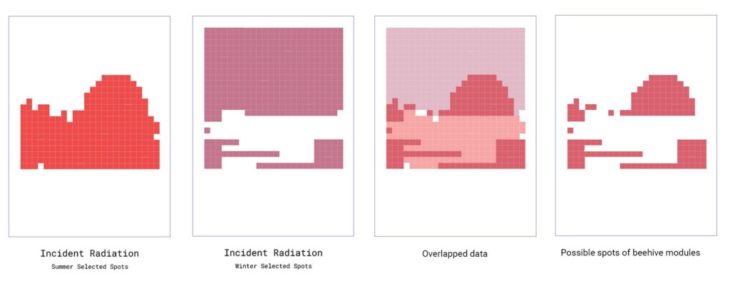
Comparison of the monthly radiation analysis for winter and summer months
The façade is divided into a grid of 40×40 squares (size of every module). The necessary safety clearances were also maintained (for the safety of bees and humans).
The monthly incident radiation was studied for the possible locations of the beehives. For winter, high radiation areas were selected to meet the temperature requirements of the hives, whilst in summer the opposite is selected.
The possible location for placement of the beehive modules was analyzed by overlapping the data for winter and summer.
2. Direct Sun Hours for Pot modules

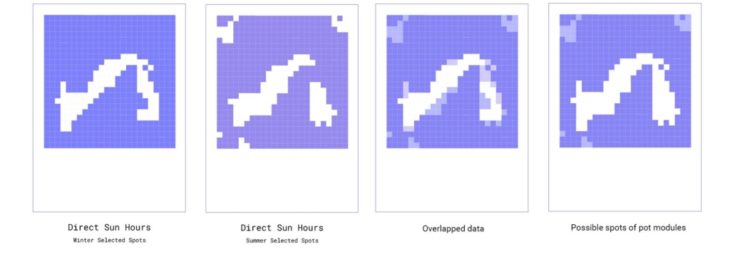
Global configuration
Gif
Final Aggregation
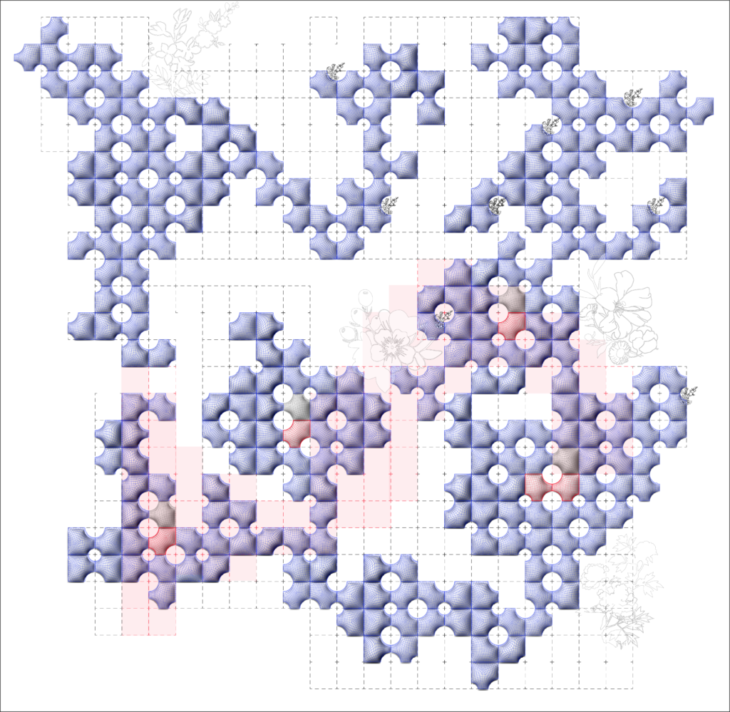
Comparative study of Aggregation
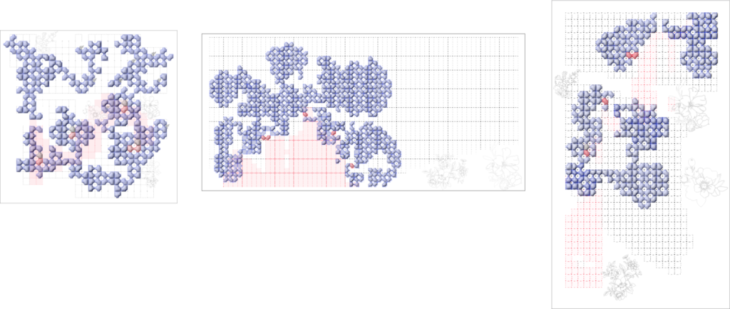
Module creation
Gif
Pot module
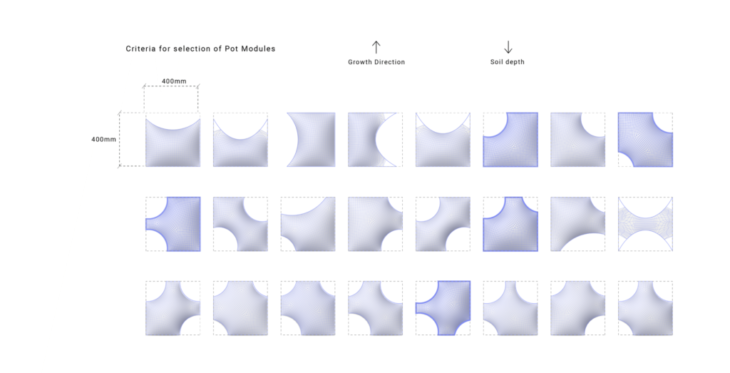
Water module
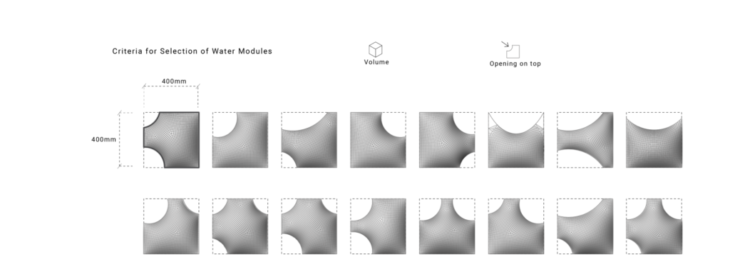
Gif
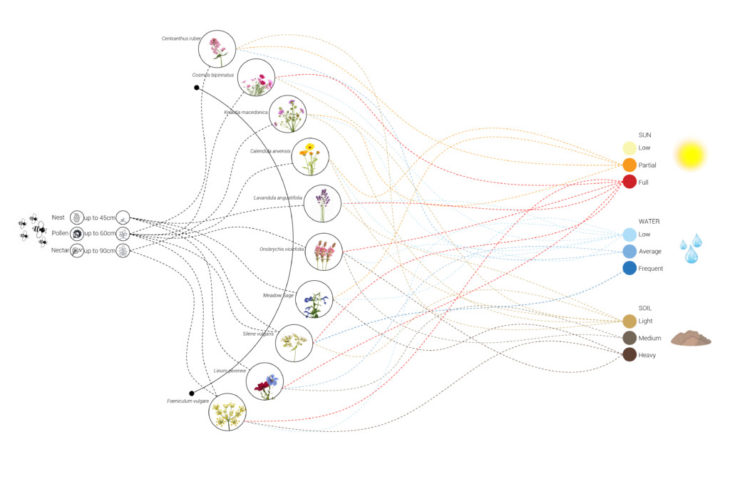
Melliferous flower data sheet\
Native melliferous flowers were studied in terms of water, sun and soil requirements and height etc. based on these parameters, thespecific flowers were selected
Beehive module
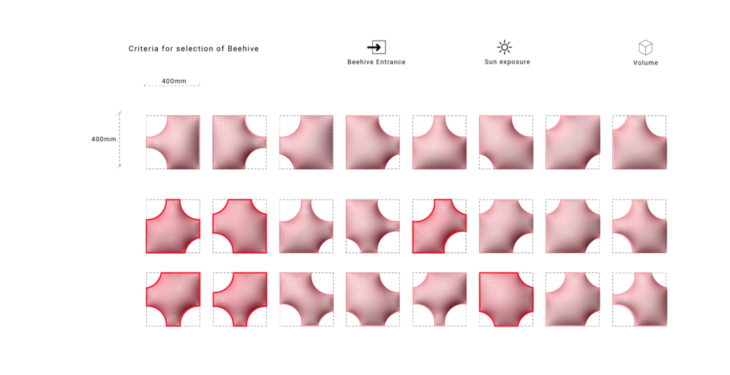
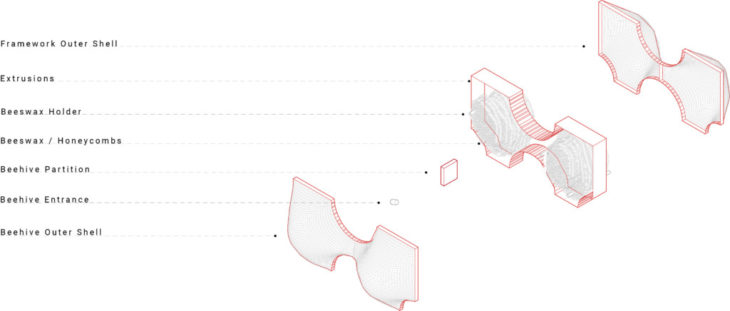
Gif
Aggregation strategy summary
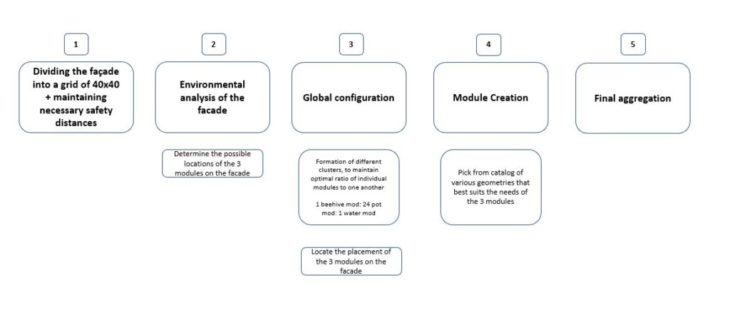
Beehive splitting strategy
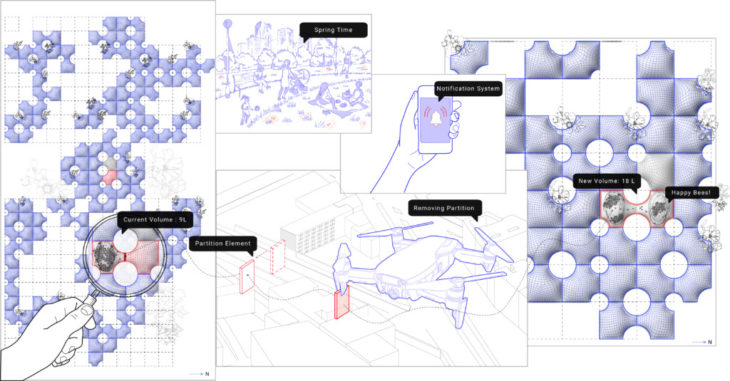
Details of East-facing Blind Façade
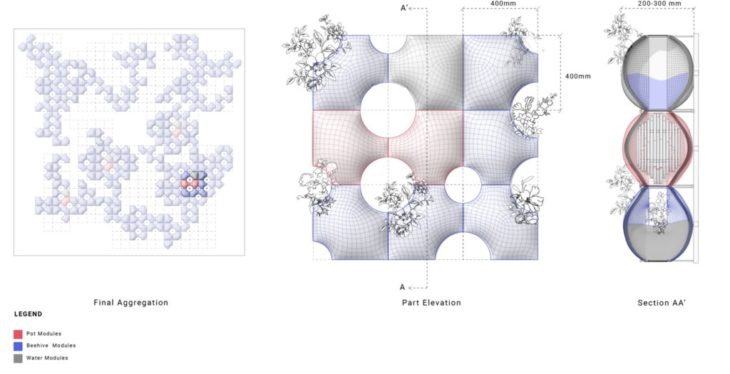
Water supply strategy
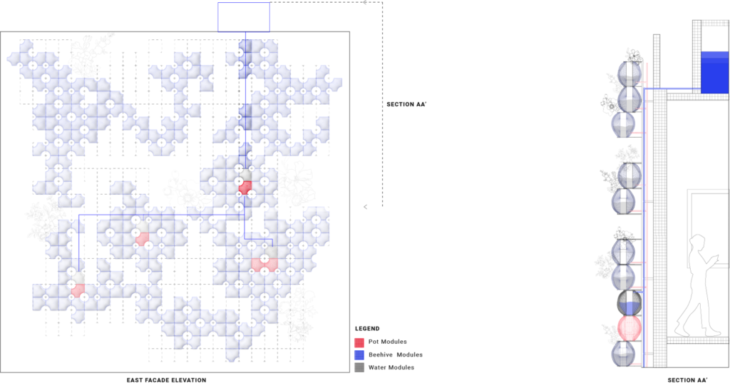
Material Selection
Recovered Paper and Cellulose

Sourcing Recovered Paper
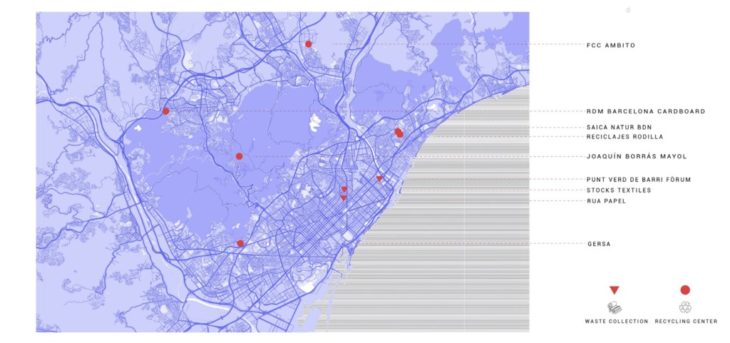
Material Experimentation
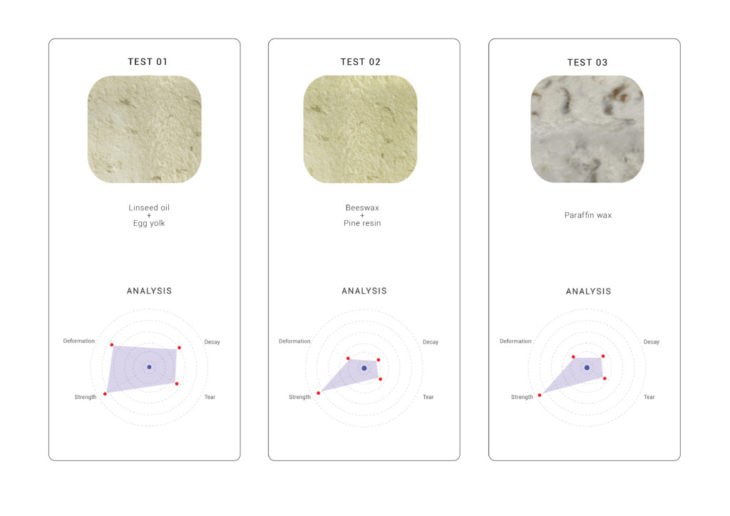
Fabrication Process
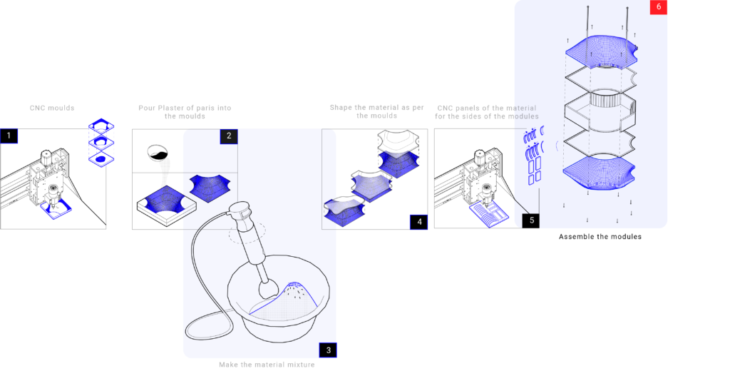
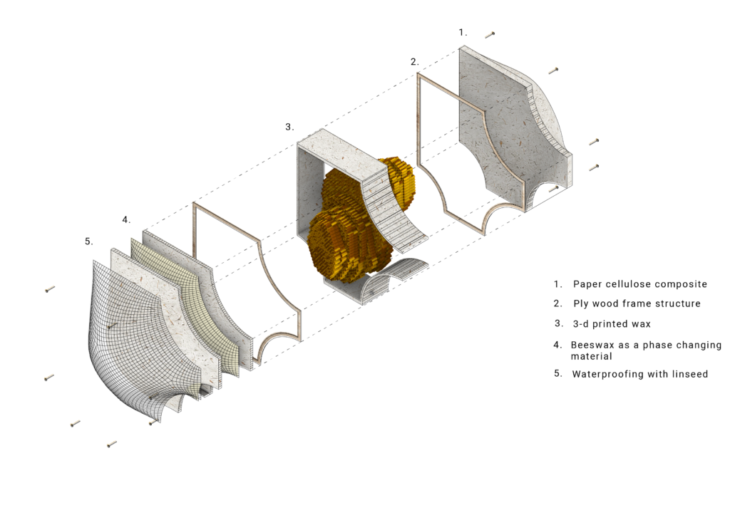
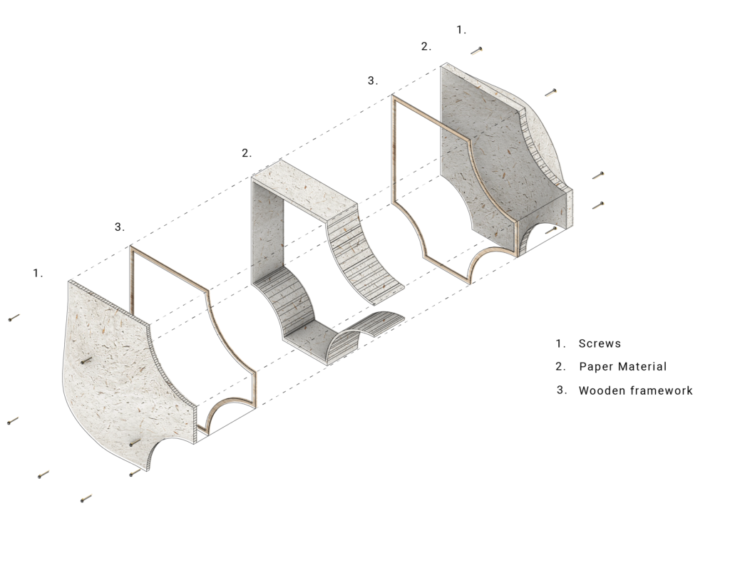
Renders
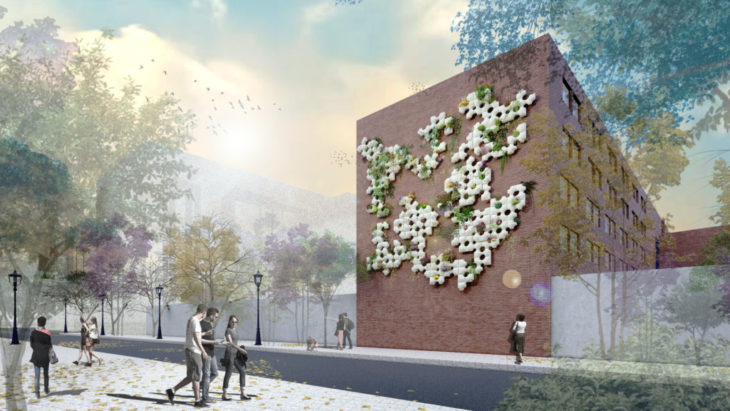
Credits
Bee-yond Anthropocene is a project of IAAC, the Institute for Advanced Architecture of Catalonia, developed during the Master in Advanced Architecture (MAA01) 2021/22 by students: Aleyna Gültekin, Arunima Kalra, Neha Jayanth Pattanshetti, Pragati Vasant Patilkulkarni; faculty: Areti Markopoulou, David Andrés León; faculty assistant: Nikol Kirova, Eduardo Chamorro Martin; and student assistant: Alexander Dommershausen.
