Barcelona – Moll de la Fusta Superblock
Reminding the Previous Research
This project is the continuation of our earlier case study on the characteristics of Barcelona’s tourist activities. During the previous study, we selected three main areas of focus to carry out a personalized format of analysis: the Passeige de Gràcia, the Gothico district, and barceloneta beach.

The method of our research was based on the hypothetical personal experiences across the three areas under question. By looking at these areas from different angles, we tried to deconstruct the visual memory of a random passer.
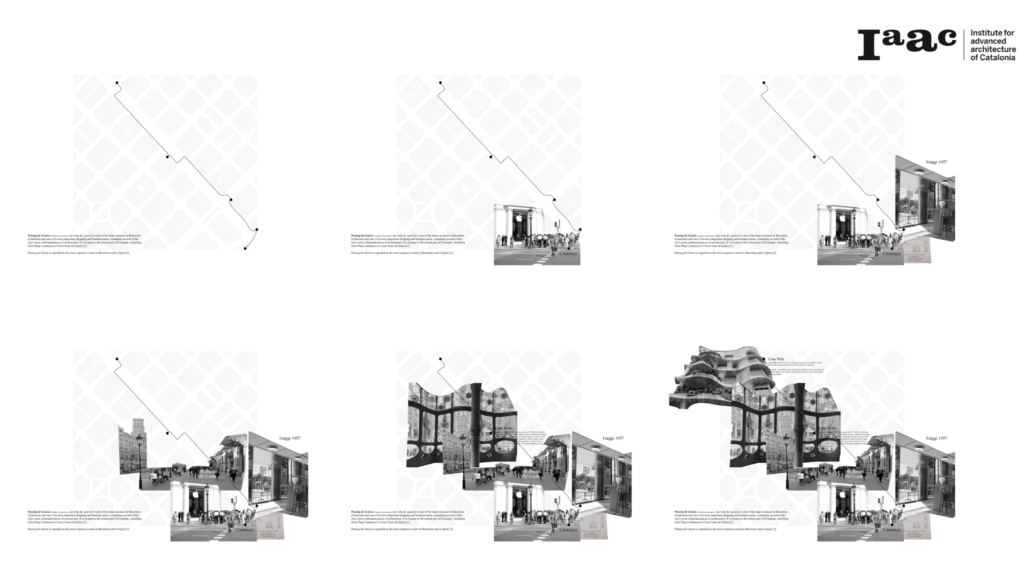
Previous case study for Pg. de Gràcia
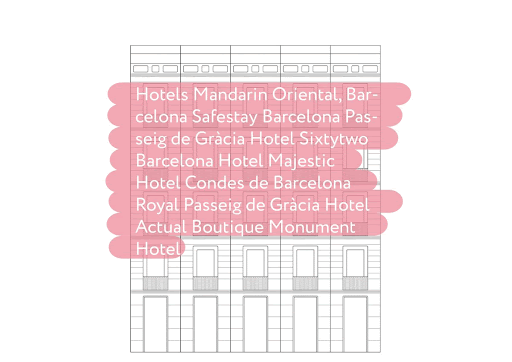
As the outcome of the researches involving masterplans, sections, and sensory perceptions, we understood the unique stratification of Barcelona’s touristic attractions. In short, these are places with well-accumulated layers of values, where everybody can catch the atmosphere and spirit of each place by taking not exact buildings or repeating the dimensions, but by the logical combination of order and spatial rules of urban arrangements.
Our current project is a proposal and realisation of this idea in a new format.
The Superblock of Habour: in Concept
We choose Moll de la Fusta as our site of intervention for several reasons, and they are mainly guided by our previous study.
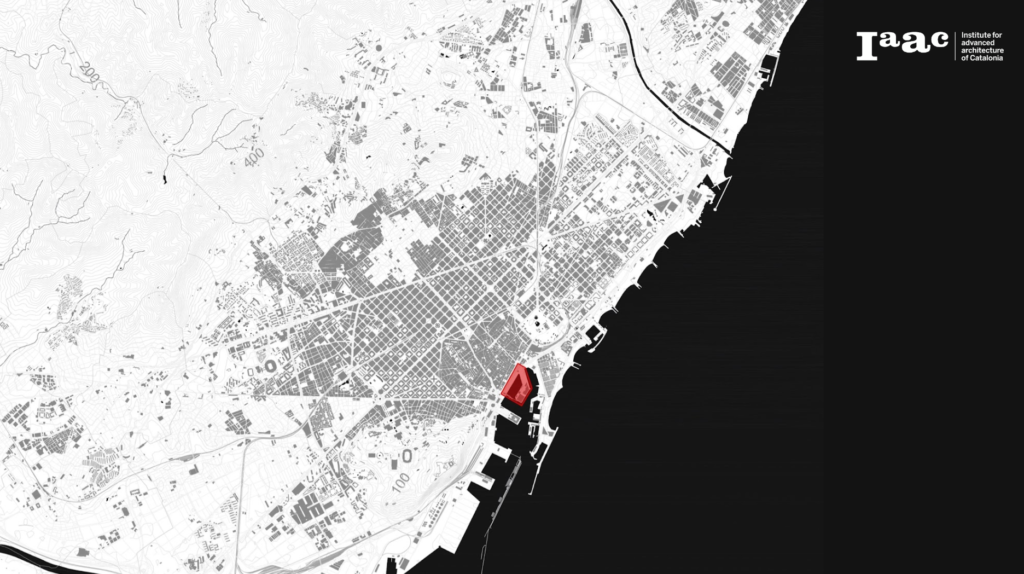
First of all, we found out that the main tourist avenue in the Gothic district, La Rambla, is spatially segregated from the urban waterfront of Moll de la Fusta. We came to conclusion that although La Rambla seem to end at the waterfront, the current spatial organization does not facilitate a strong link between the two spaces, and traveling along La Rambla will more likely to end in a confusion than leading towards Moll de la Fusta. Cut off by the roundabout of major urban vehicle traffic, La Rambla ends with nothing. We want La Rambla to continue like a river that goes into the sea.
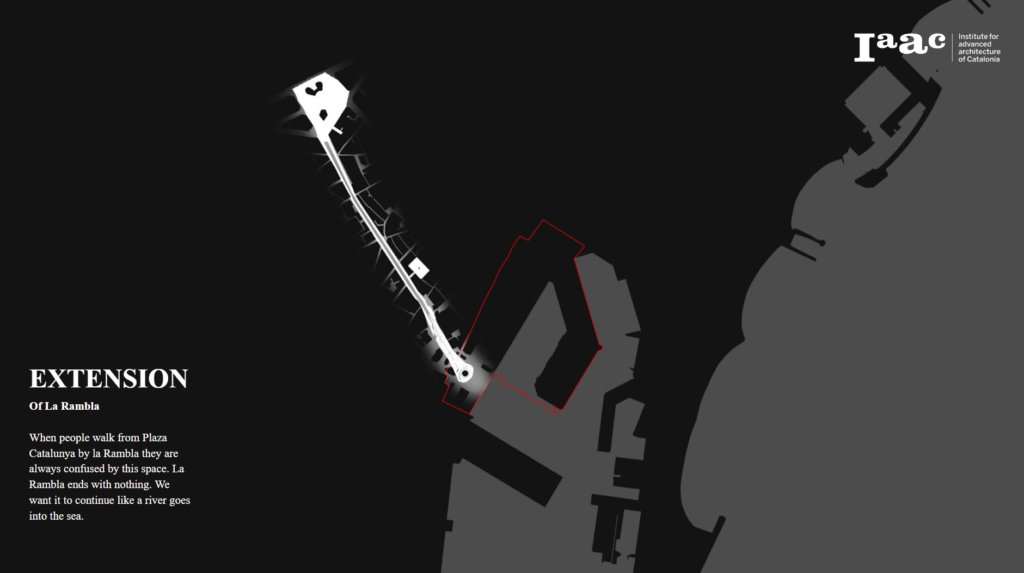
If we also highlight the other major paths that influences the pedestrian traffic flow towards the waterfront, we will see that same problem persists on the other directions as well.
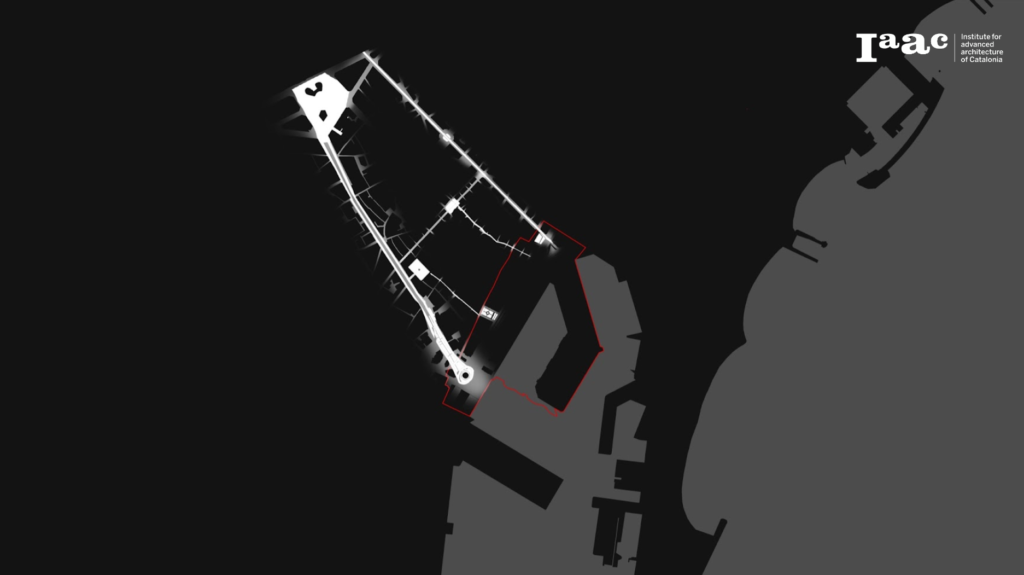
Then we scaled up the context, and discoveded that the transitional importance of Moll de la Fusta is multi axial. Not only that it has the potential of completing the pedestrian experience of the Gothic district as a loop, it is also a transitional midpoint between the two major public green park of the city’s costal edge: the Montjuïc and the Ciutadella Park.
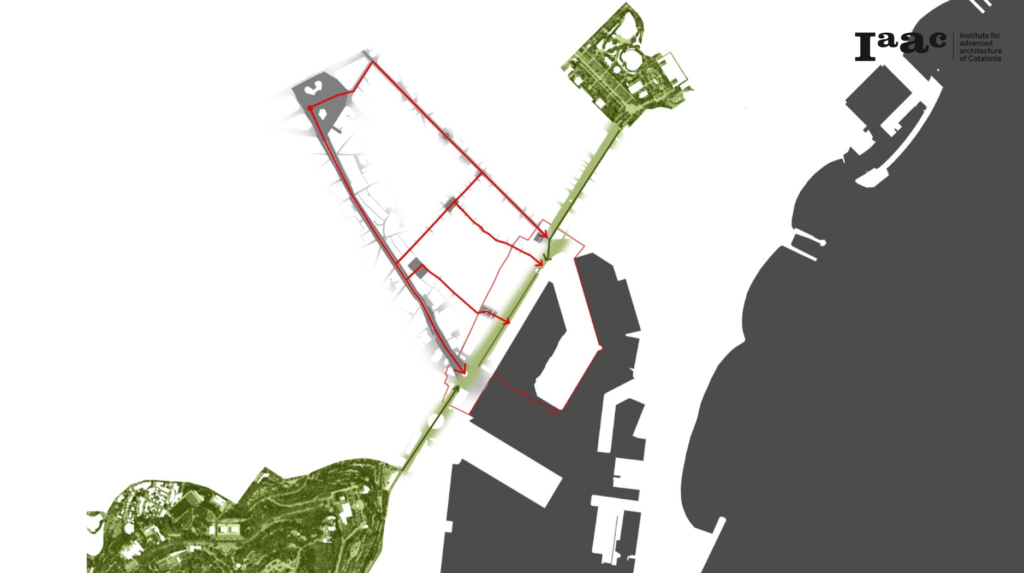
Our proposal is thus to create a conceptual superblock at this vital transitional space of Barcelona’s waterfront, taking the molls as the streets and the harbour as the courtyard. We imagine this design to work as an extension of the gothic city’s urban pattern, bringing the activity of the historic center over to occupy the urban space on water.
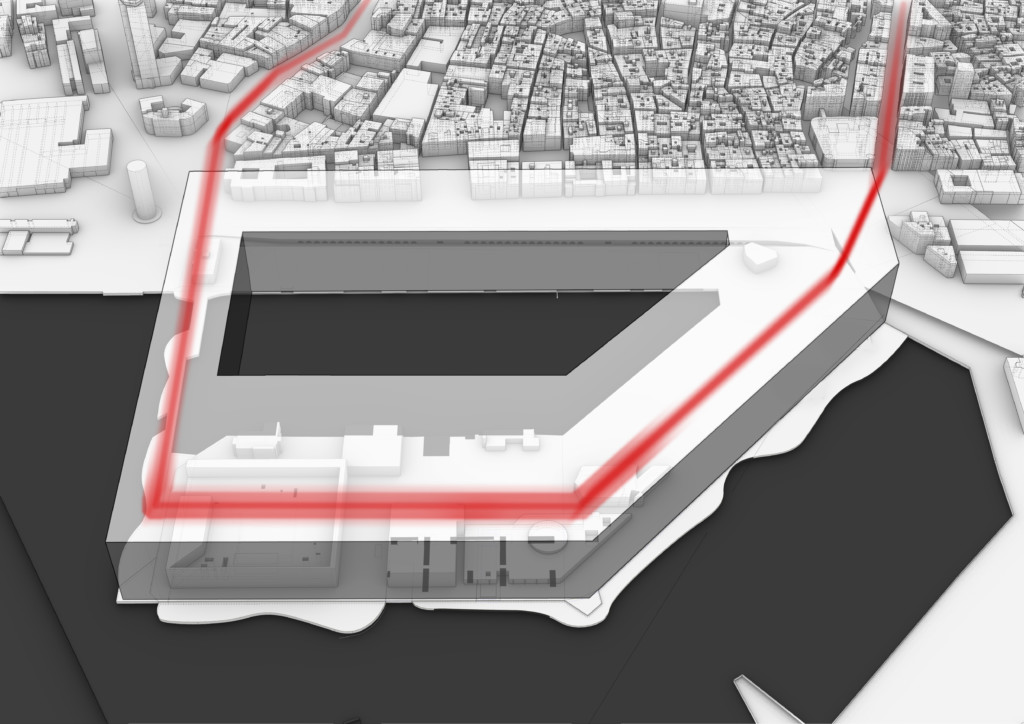
The Superblock of Habour: the Design
1. Moll de la Fusta
In order to fulfill the concept of living on water, the first step is to breakup the boundary between the two zones. We perforated the rigid quay and added several bounded pools, creating varying characters for each shores.
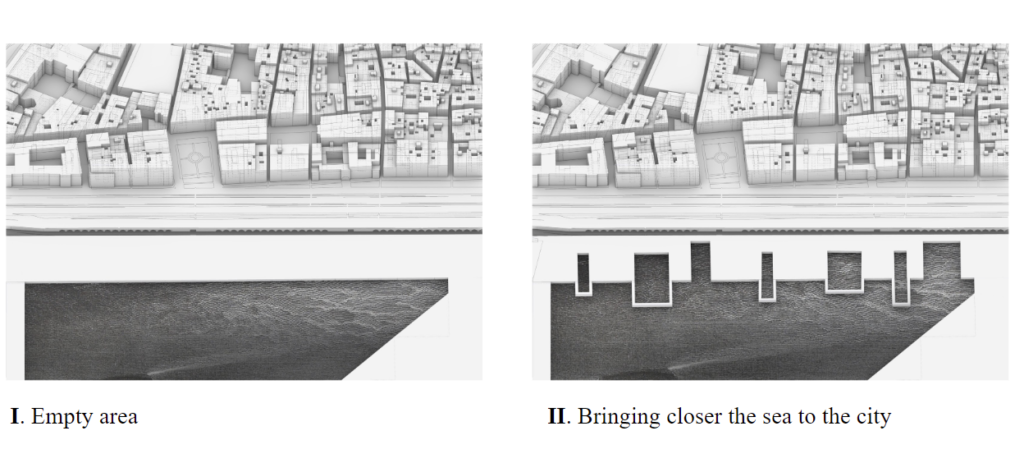
After that, we started to add buildings based on the level differences we have on the first part of site. These buildings with various functions fill the empty transitional spaces over the Ronda Litoral, as this traffic artery moves completely underground.
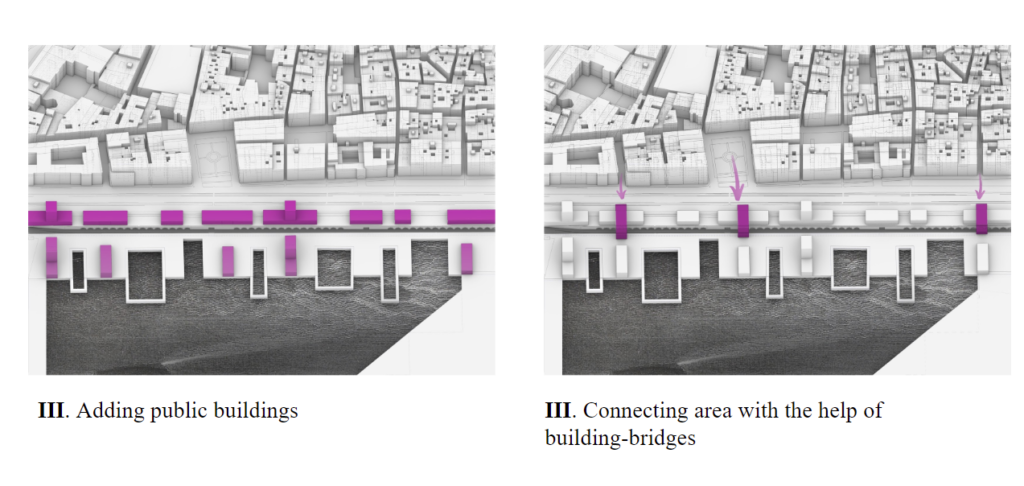
In our design theory, the small connections from the urban edge of the Gothic will be connected via roadbridges across the vehicle traffic, guided by the continuous and matching lines of building segments.
2. Moll d’Espanya-Residential Area
At the starting point of the moll that actually goes into the water, we propose to define the start of a new space by placing a group of residential towers.
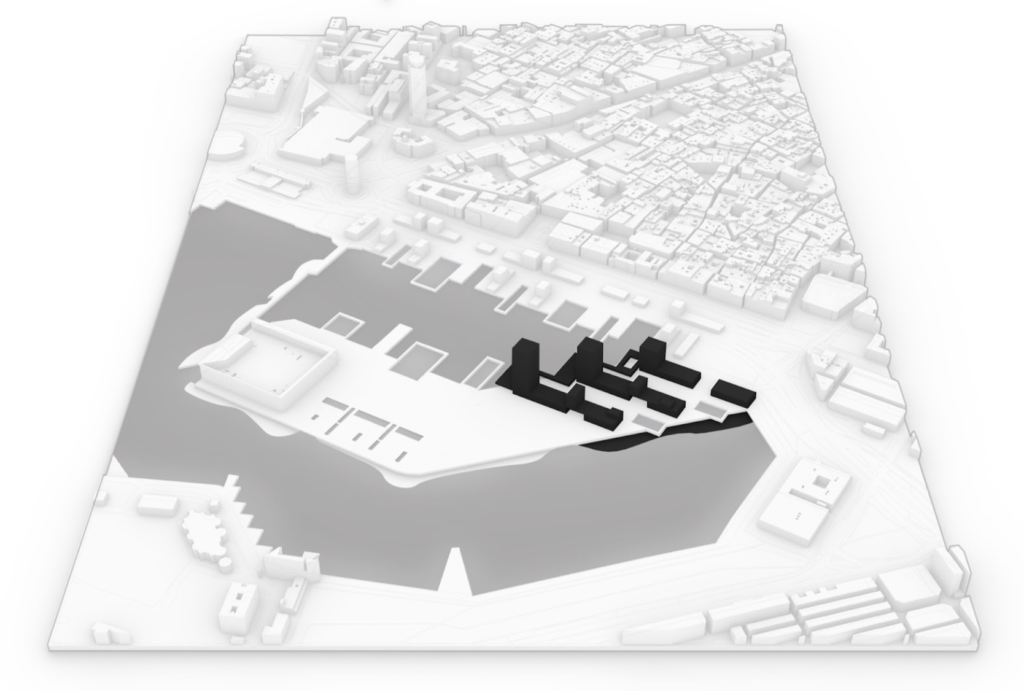
The design was started from an empty area, as our proposal aims to deliver an experimental option that explores the potential of the area without being hindered by the existing conditions. The residential buildings with terraces are then added, with terraces over the ground level to create private character.
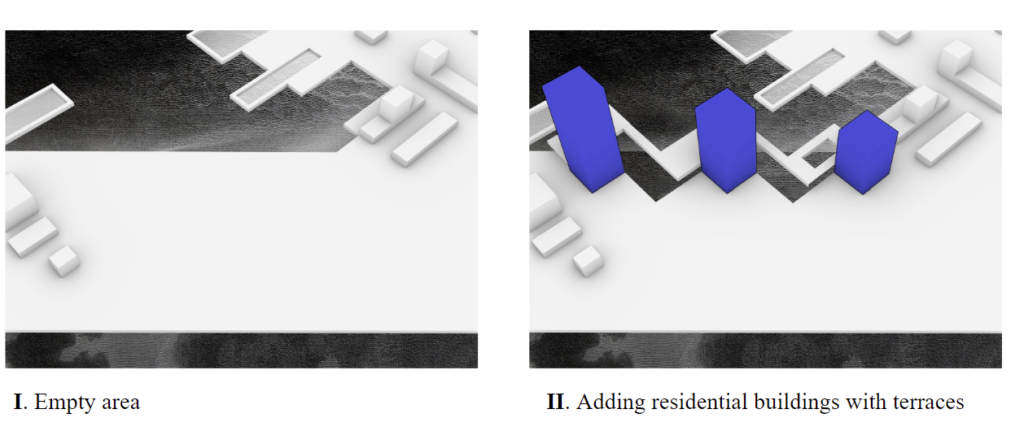
Then on the ground level, public galleries are added along with extra pools and beaches. The vertical structure is then completed with 3 different levels of ramps.
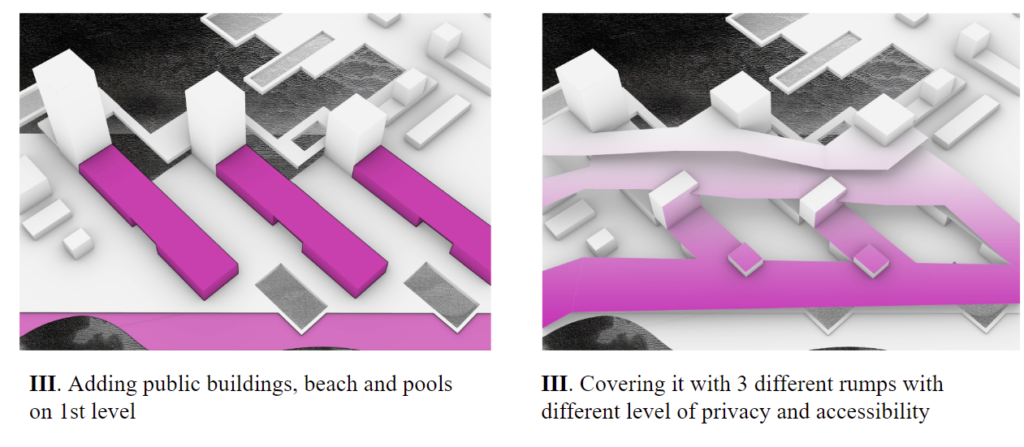
Residents of this building have their own terraces with pools from the inner courtyard (from port part of Moll de la Fusta) and their own acces from ramps. The guests and residents can also share sports and beach zone in the external part of the site.
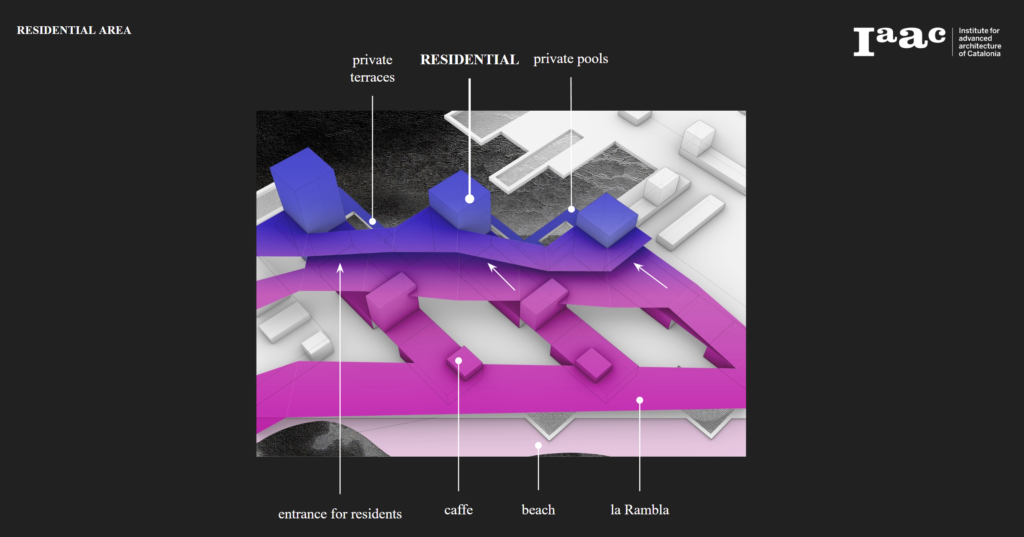
3. Moll d’Espanya-Cultural Area
Past the residential towers, we propose to place an area for cultural and slow paced activities. As a part of the various urban layers we are proposing, this area at the turning angle of Moll d’Espanya will be the part that inherents Barcelona’s historical cultural characters.
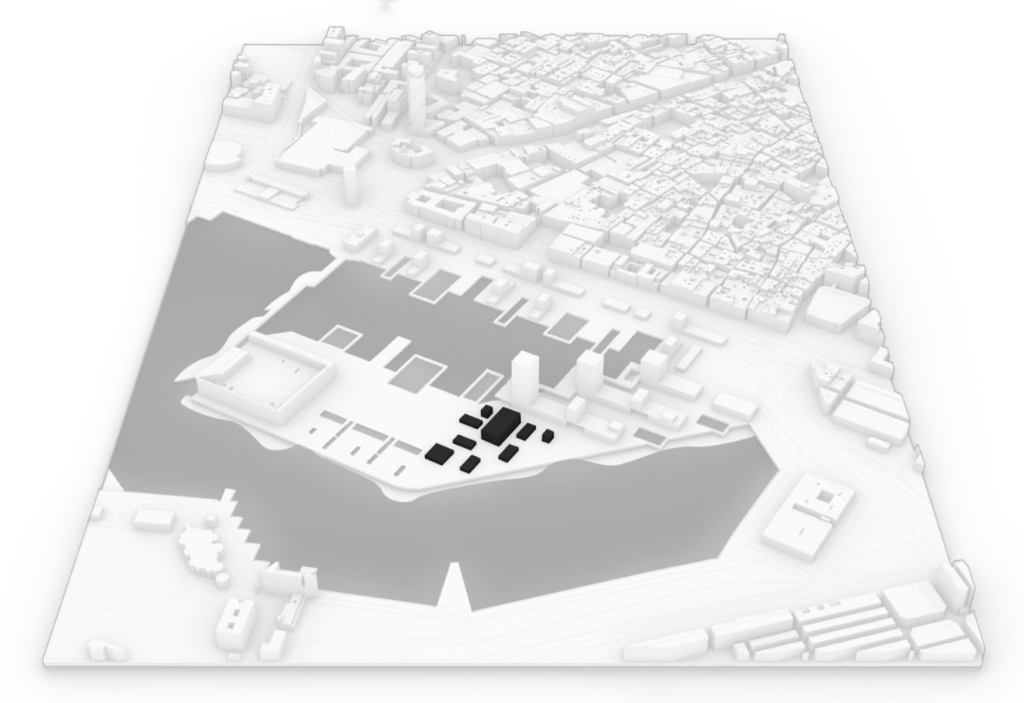
Similarly, we started the design of this area with an empty space, and imagined the area as a huge volume of superstructure, then proceeded to design with deduction.
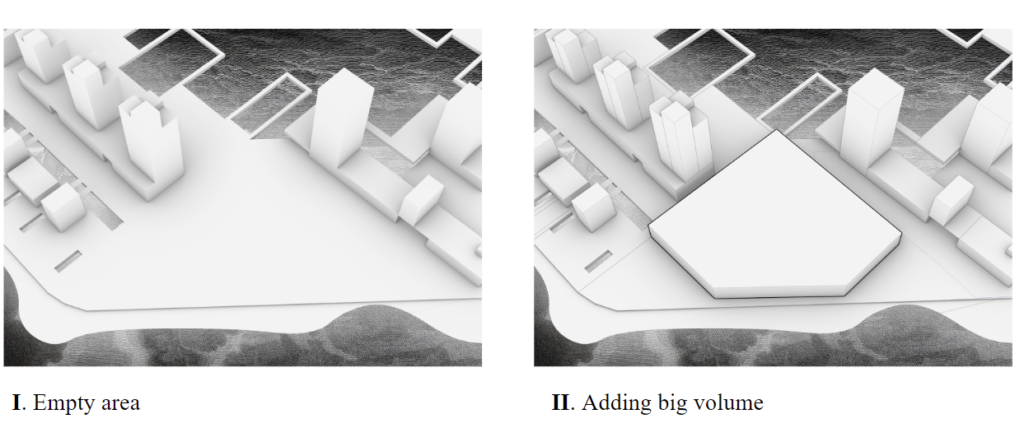
We then imagined the internal space of a large cultural center, placed the various functions as smaller volumes. Finally, we eliminated the huge facade of the imagined superstructure, and we arrived at our cluster of cultural area.
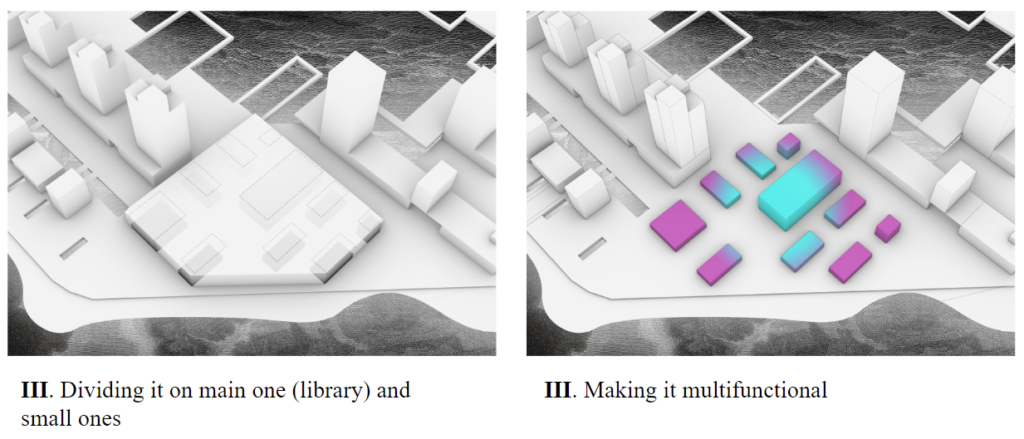
We then obtained a cosy zone of medium sized buildings, including a library, exhibition halls, lecture halls, cafes, and bookshops.
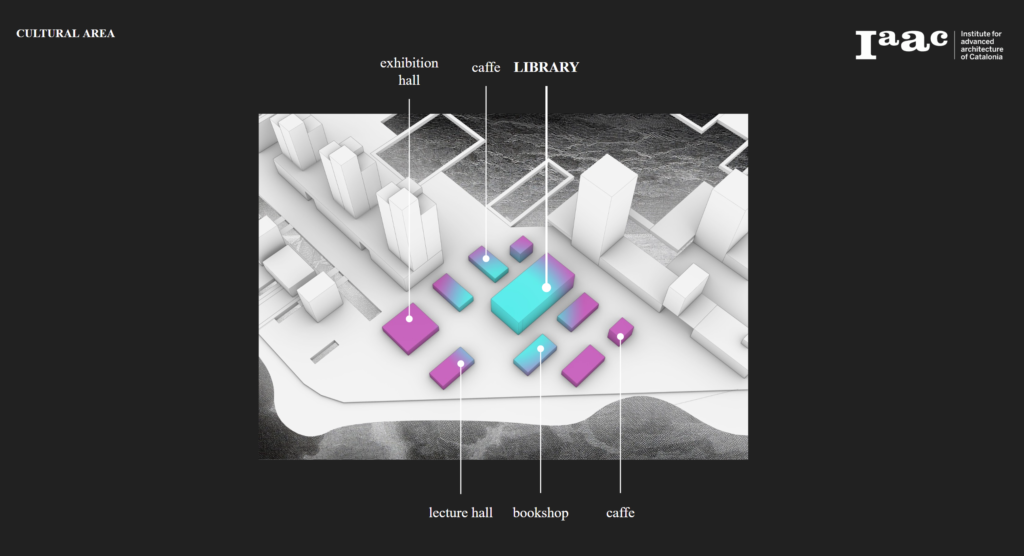
4. Moll d’Espanya-Office Area
Next part of the site carries the function of office area.

Again, in terms of planning approach, first we took the empty area. Then we added our base volumes, and arranged their division according to pedestrian accessibility.

We also added canals surrounding the middle sized buildings and connected them with tiny bridges.
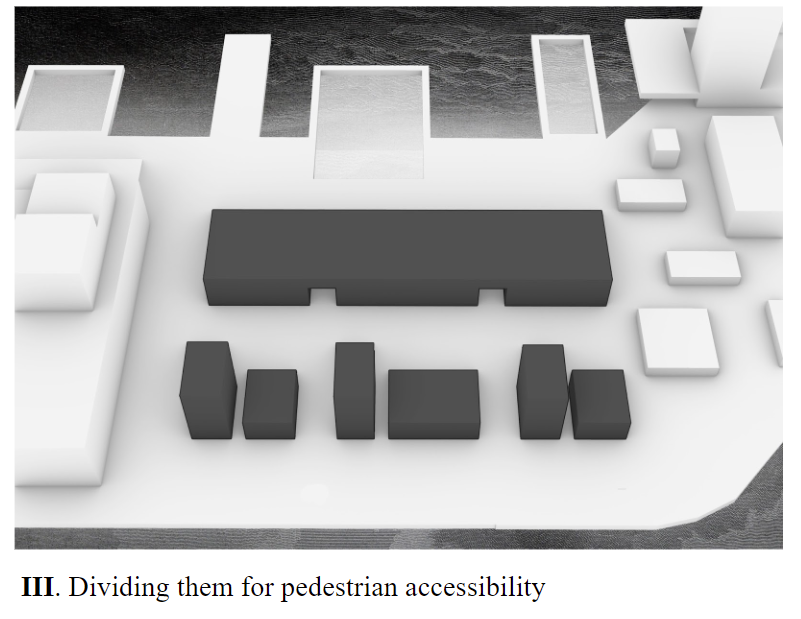
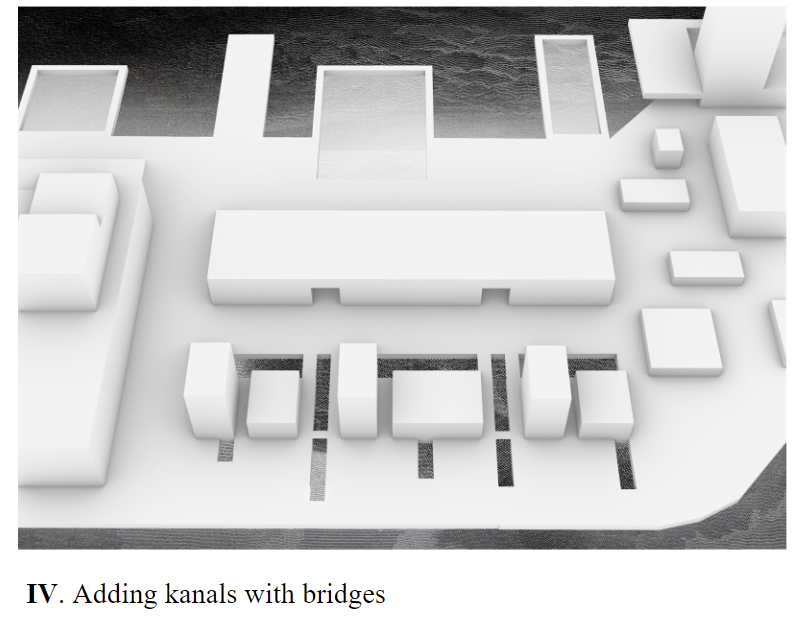
The main structure here is a huge office building that works as a base, with 3 different towers on it. Each tower is made up of four sub-units, and each group of sub-units has a pattern of growing height at the counter-clockwise direction, at the step of one floor. The differntiation of functions in this diagram is then visualized by color.
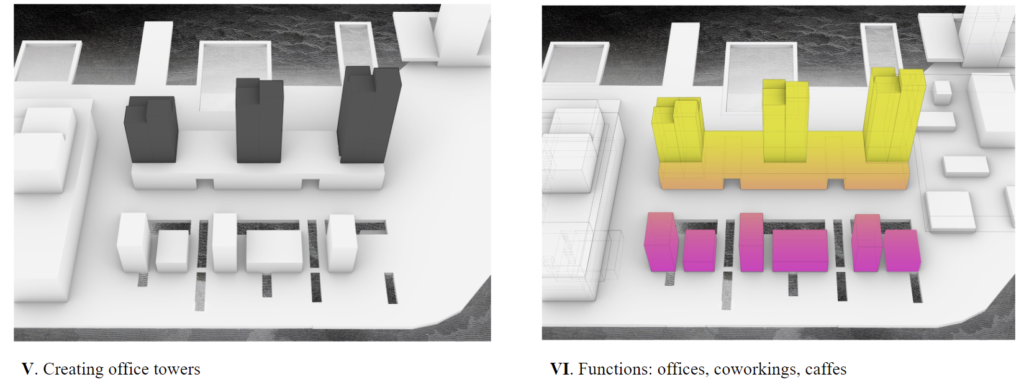
To conclude, at this part of site, we have offices, coworking spaces, cafes with workspaces, and ateliers.
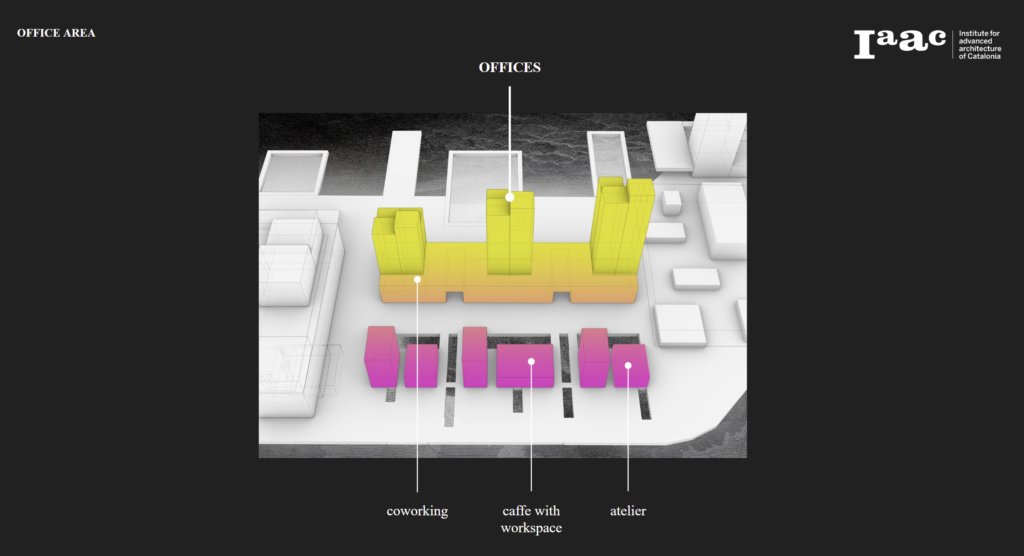
5. Moll d’Espanya-Maremagnum
Next part is the rooftop of Maremagnum, the only existing structure that we maintained from the currently existing Moll d’Espanya. Maremagnum is a mall that has gone cold after the city’s tourism was affected by COVID-19.
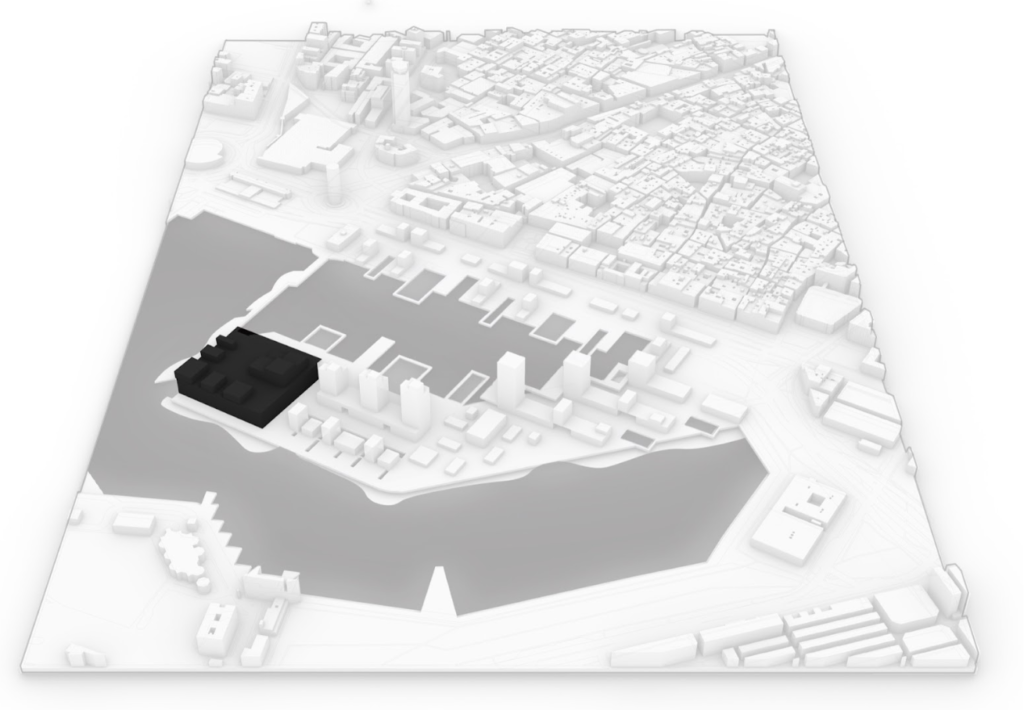
Our proposals thus to take the roof area of Maremagnum as the arrival point of our mid-air ramp system. In order to do so, we first added an extra strata of roof on top of the existing structure, and built a new direct bridge to connect this level with moll de la fusta.
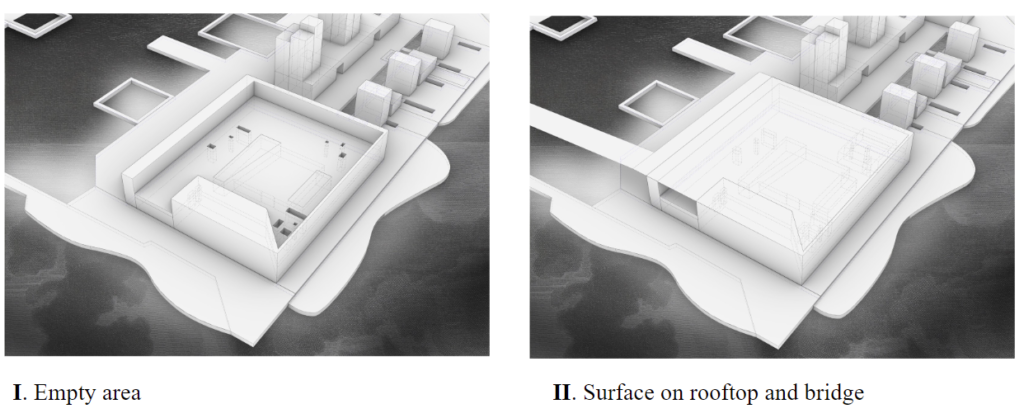
Then we imagined this roof space as the continuation of our design on the rest of the moll, and placed two monolithic volumes cut through by a passage, which are then, like we did before, subdivided into individual structures serving various functions.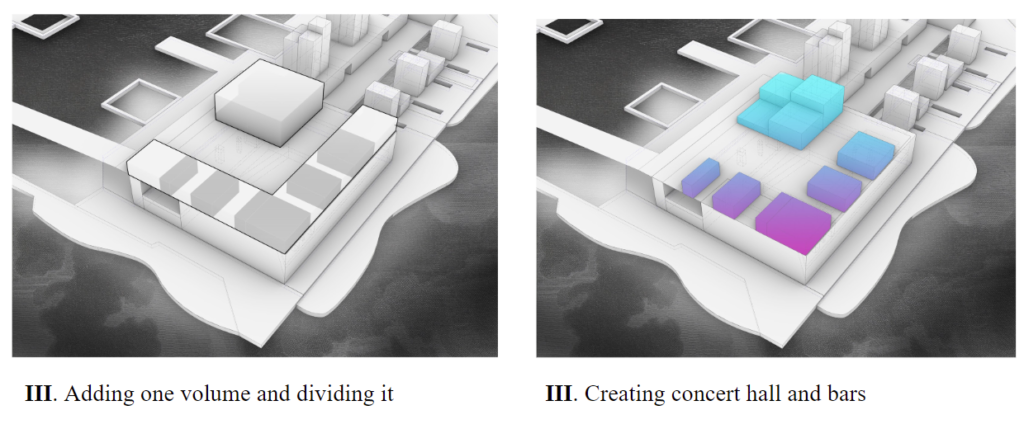
The proposed function for this roof area involves the more intense types of leisure activities, including restaurants, bars, a club, and a concert hall.
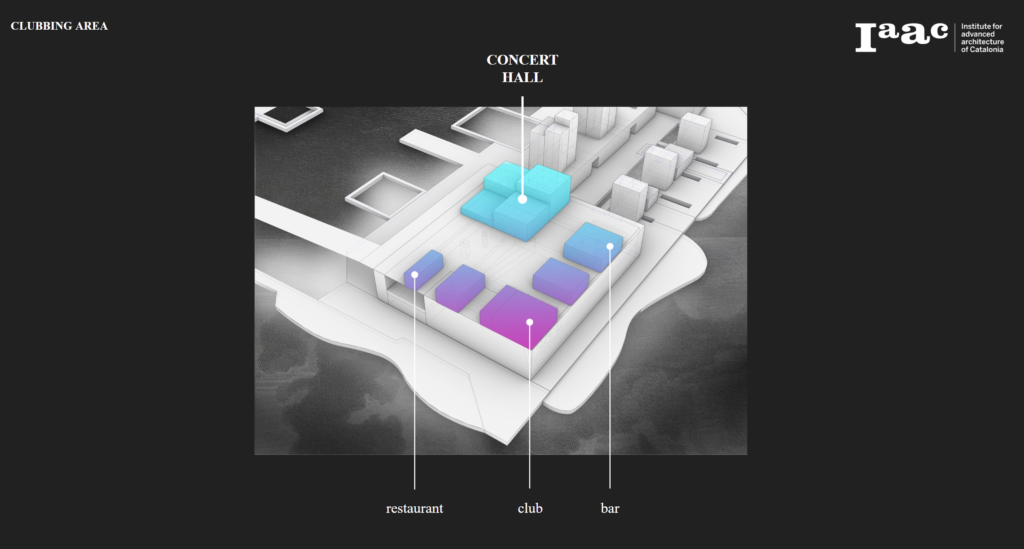
These various functions form a unified block area ruled by the noise they produce: all quiet functions face into the courtyard, and the noisy ones face outward.
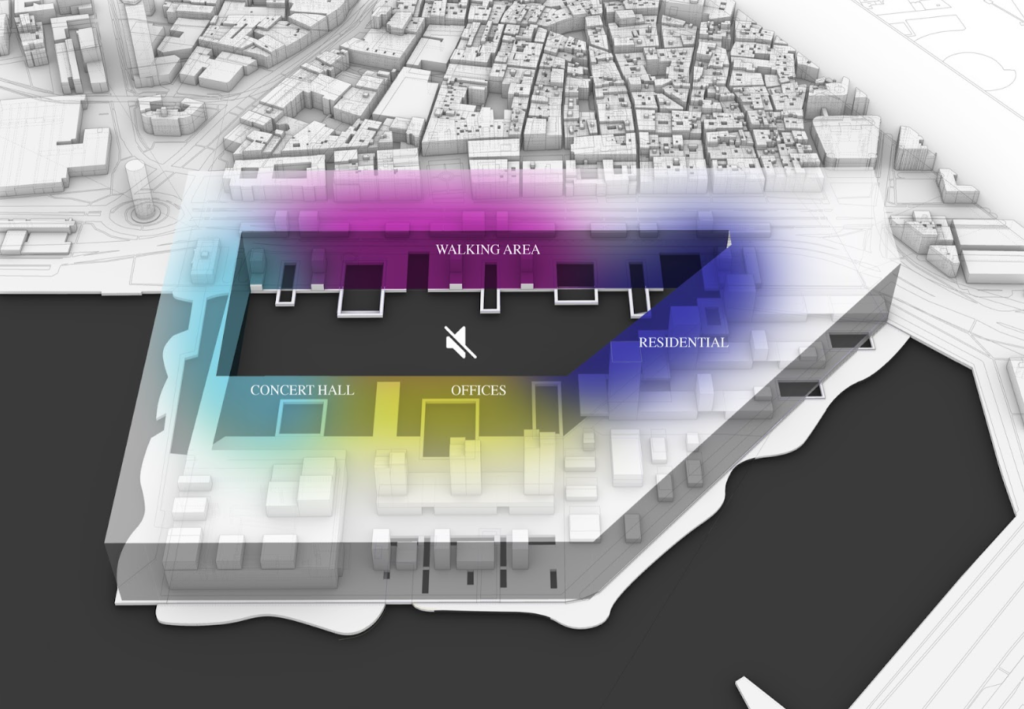
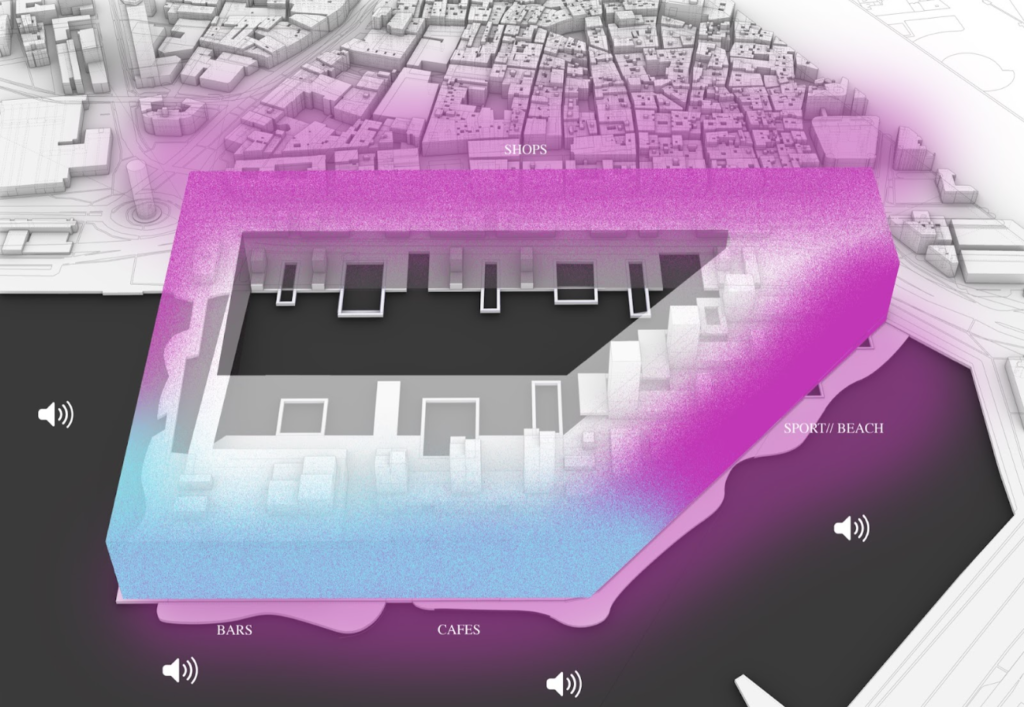
The masterplan is then complete. We proceed to build further connection between these functions by a series of overhead path system.
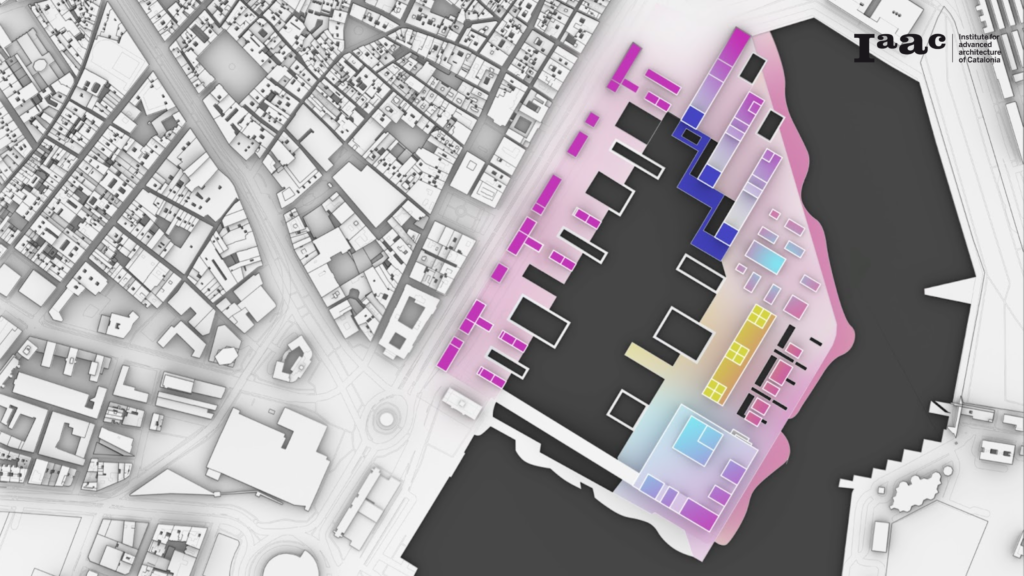
6. The Ramp System
We created three ramps with different characters. The first ramp has an access from ground level and connects two different entrances of our site with the Maremagnum. It is considered as the main ramp, and is attributed with the hypothetical role of La Rambla.
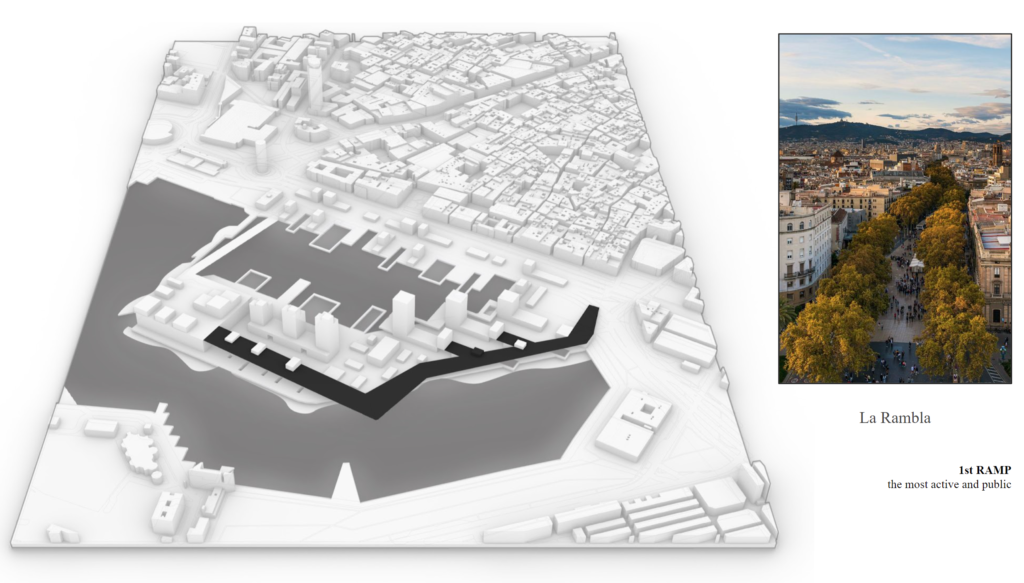
The second ramp is more private, but it is accessible from the main ramp. Through this rump, it is possible to enter both the residential and the office buildings. It plays the role of forest, since it will be more quiet and filled with green.
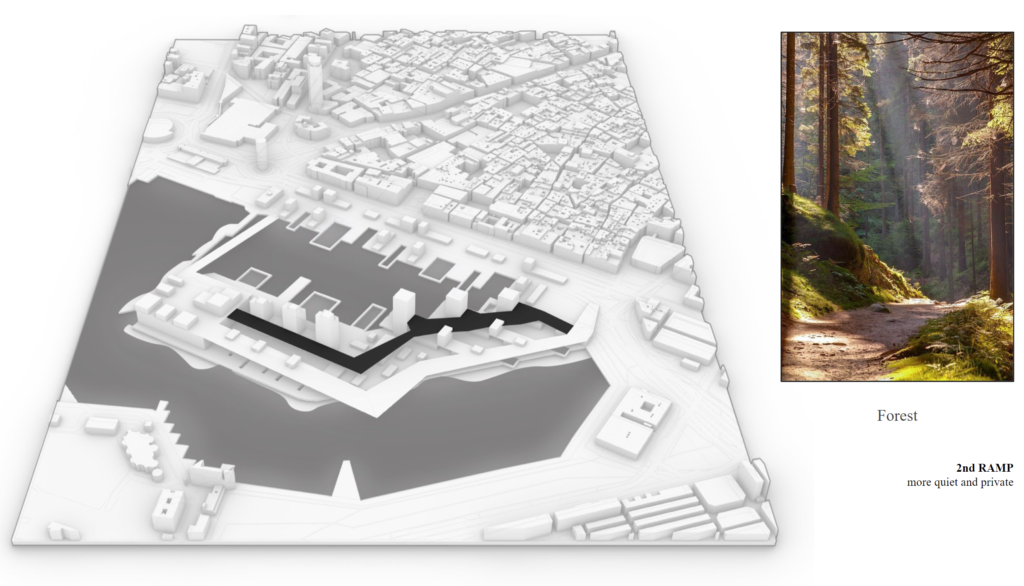
The third ramp is dedicated to the private buildings, as if it is the back garden. It is only accesible from the residential and the office buildings.
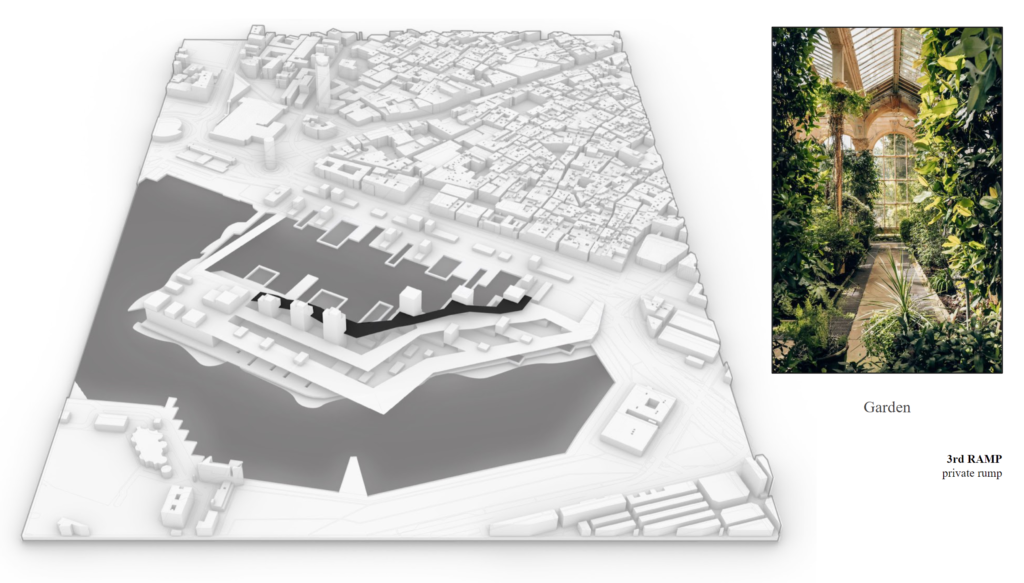
Visualized from the roof of the Maremagnum, which is understood as the most active area of the system, all three ramps converge as if they are three windows opening towards different worlds.
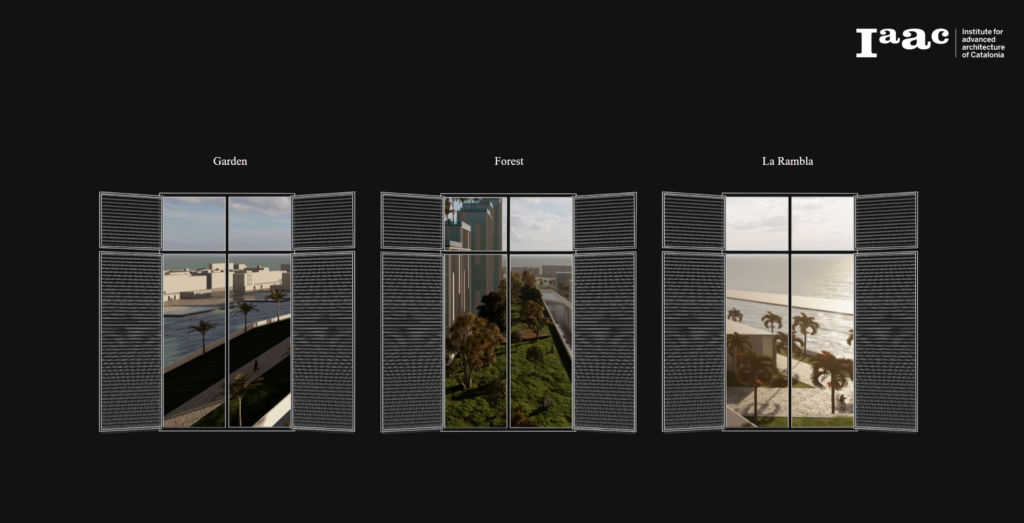
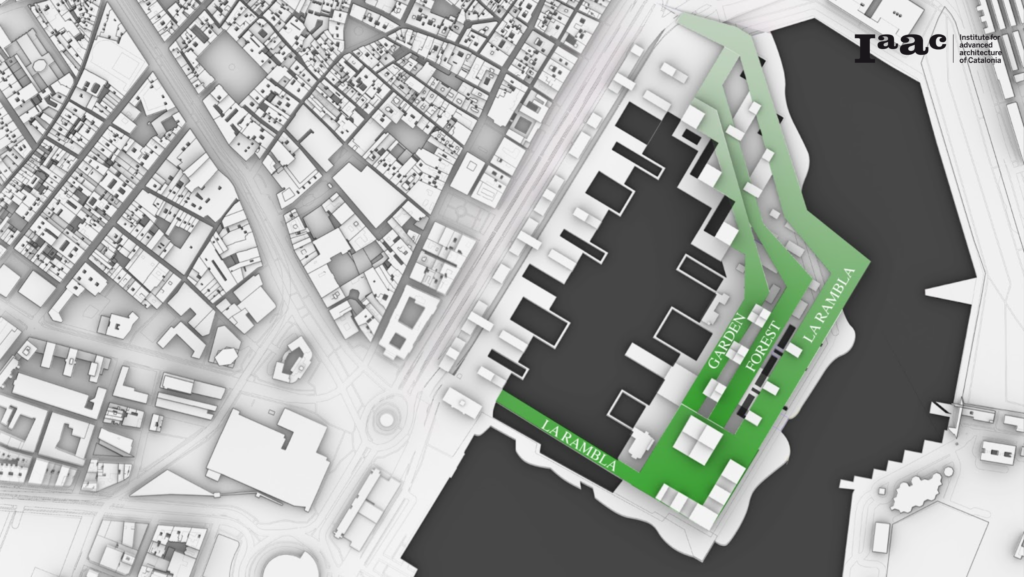
Our conceptual superblock can now fullfil the circle of the real La Rambla, now the Gothic district’s center avenue can end with ramps that leads you to the view points, attractions, and other opportunities
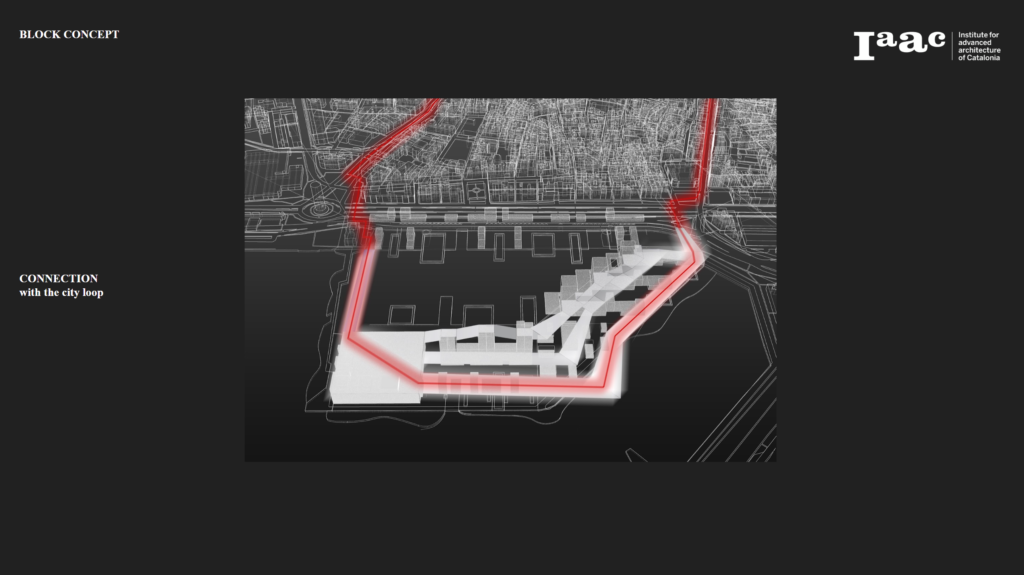
The Master Plan:


Final Renders
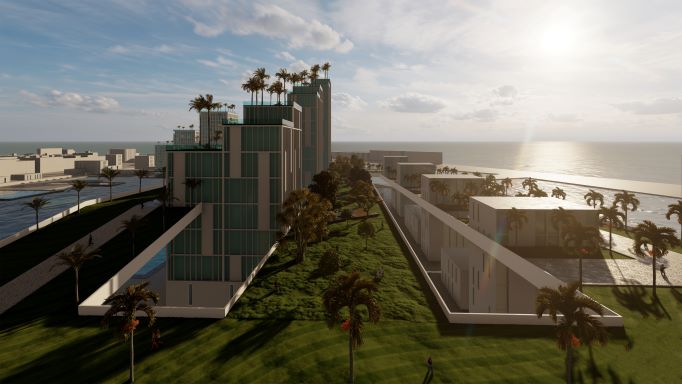
Rendered view from the roof of Maremagnum
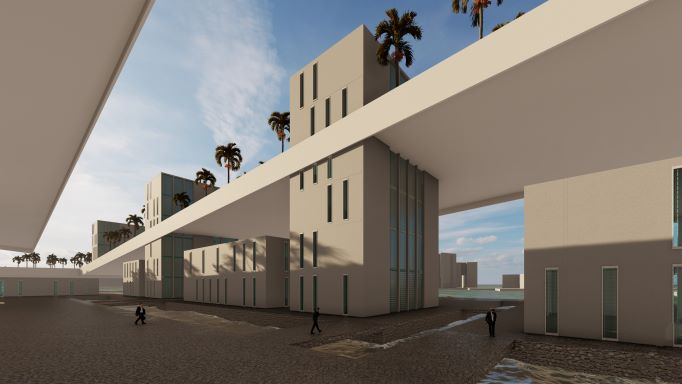
View from under the first ramp, at the office buildings
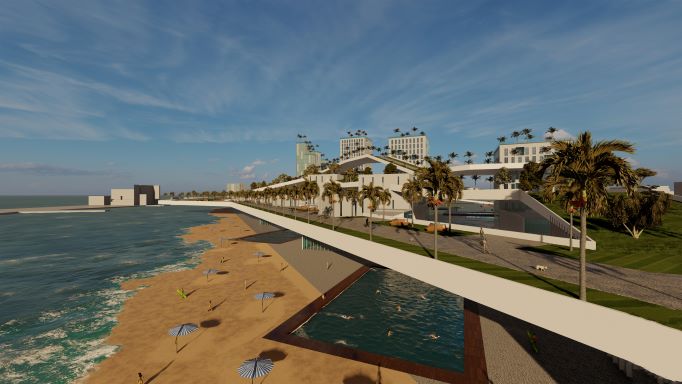
View from the beaches
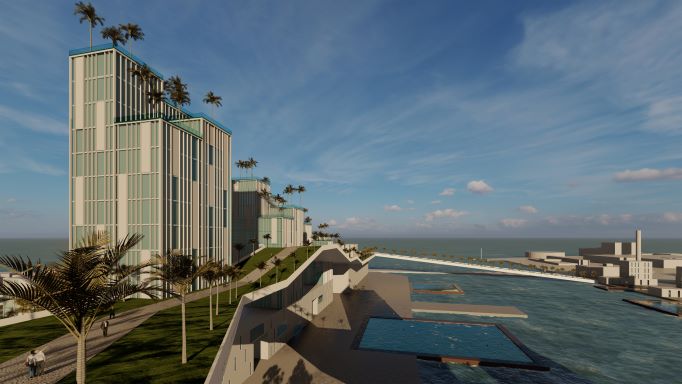
View from the third ramp, into the inner “courtyard”
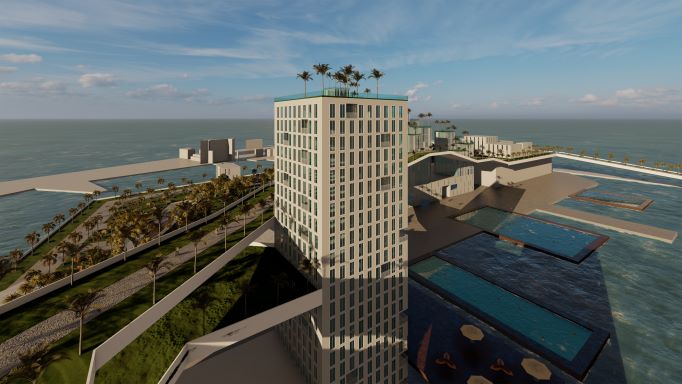
One of the residential towers
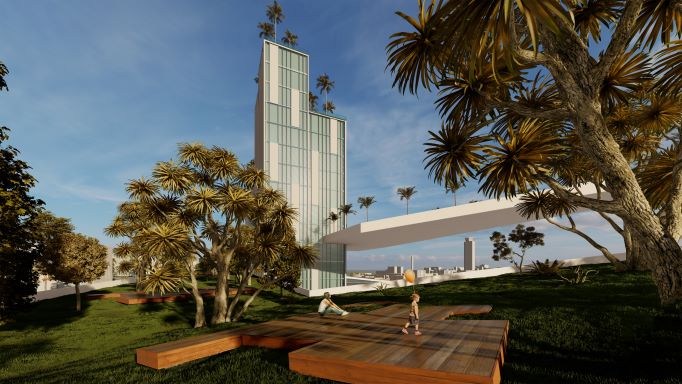
View from the second ramp at the office buildings, under the green canopy
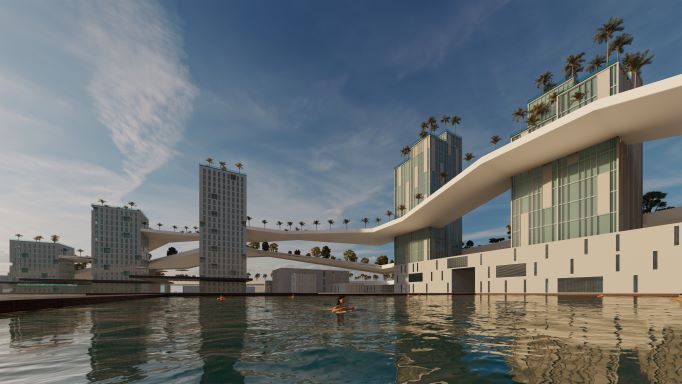
View from the inner harbor

Grand view of the full project
Barcelona – Moll de la Fusta Superblock is a project of IAAC, Institute for Advanced Architecture of Catalonia developed in the Master in Advanced Architecture 2020/21 by Students: Angelina Ovsyannikova, Sabina Javanli, and Enlin Guo ; Faculty: Mathilde Marengo, Willy Müller, and Student Assistants: Adriana Aguirre Such, Margherita Pasquali
