
The second semester of the MACAD revolved around BIM and collaboration. For our Studio class guided by David Leon, he felt it would be appropriate for teams to work together on a moon settlement. Each team chose a project; team 1 consisting of Aleksander Mastalski, Andrei Okolokoulak and Yara Aseeri was responsible for making a hospital and a research center.
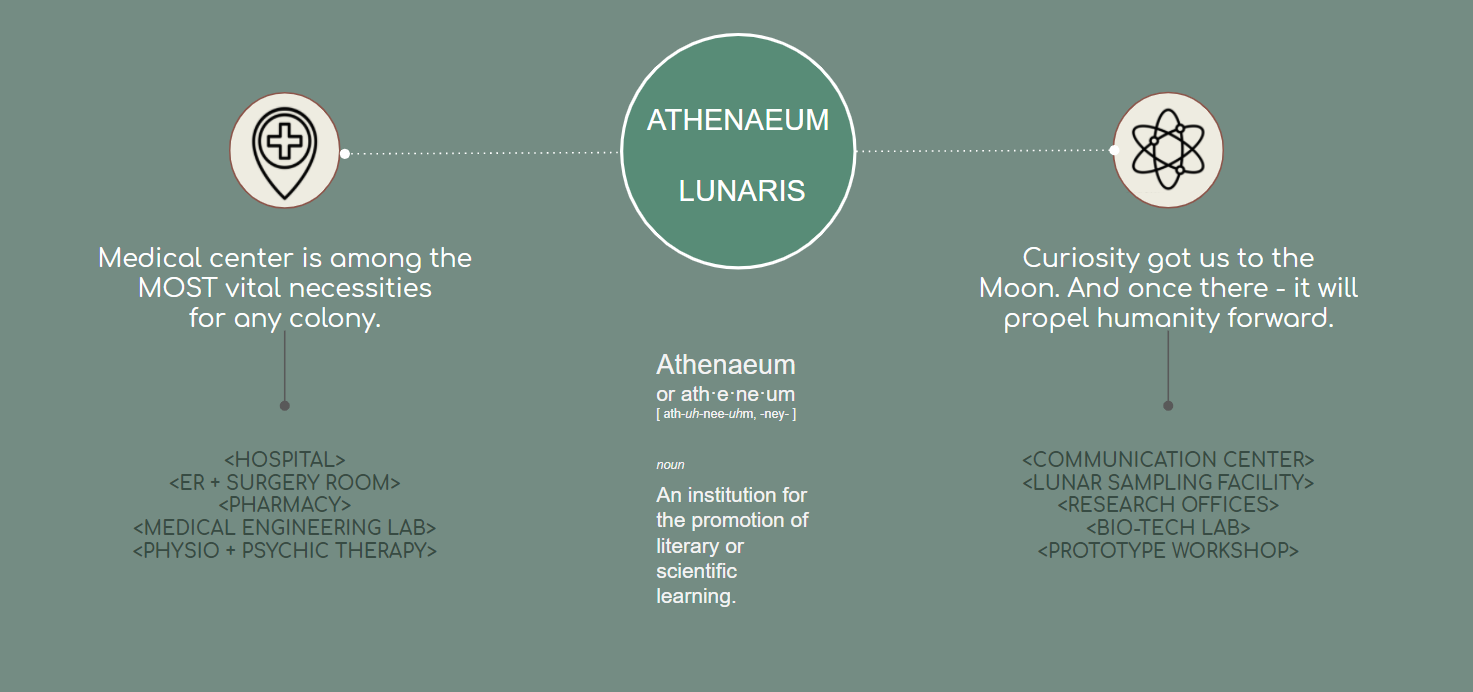
It is needless to explain the necessity of a hospital, but a research center is something very necessary for human’s curiosity and prosperity. A research center went in line with the collaboration idea, as it would be a collaboration hotspot between all the other groups.
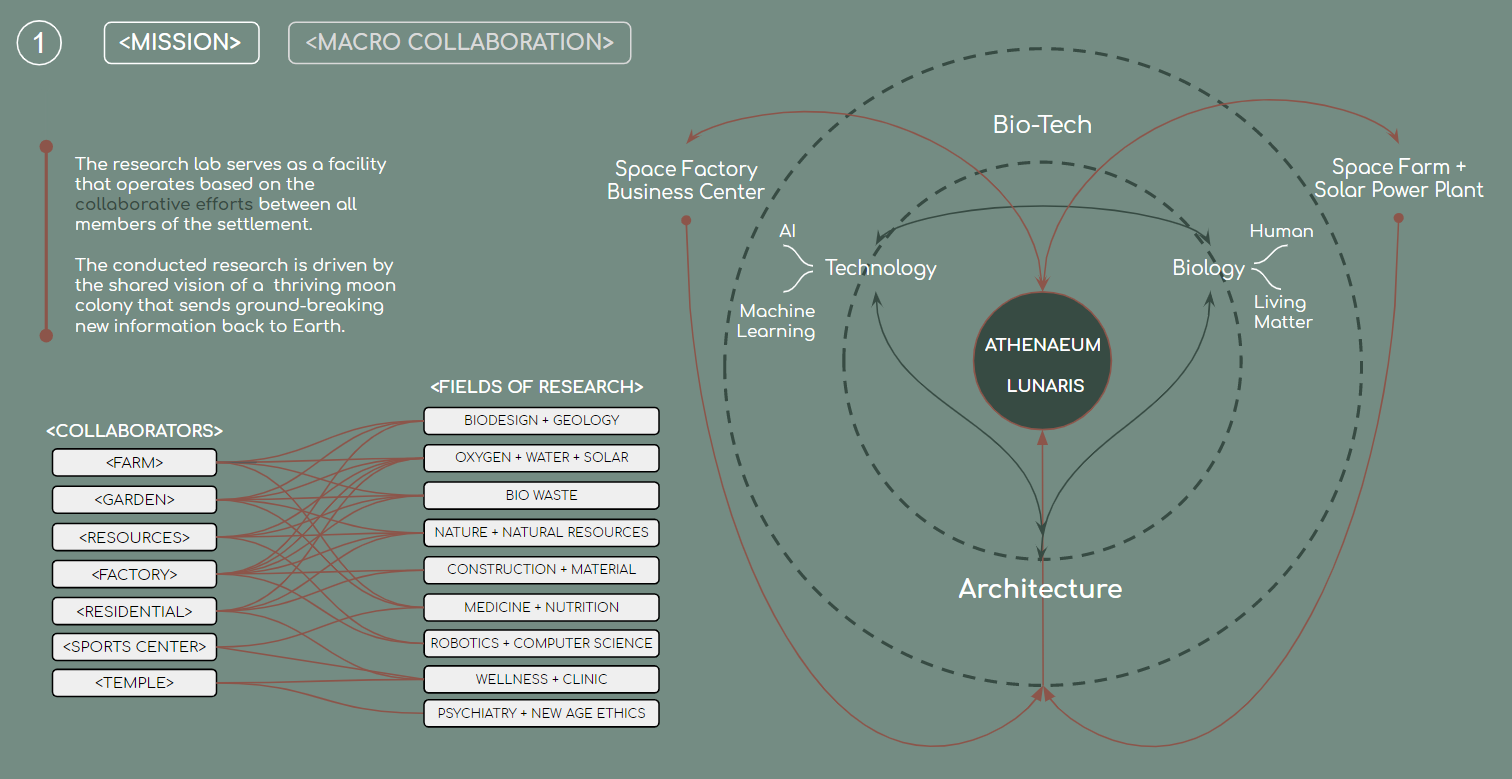
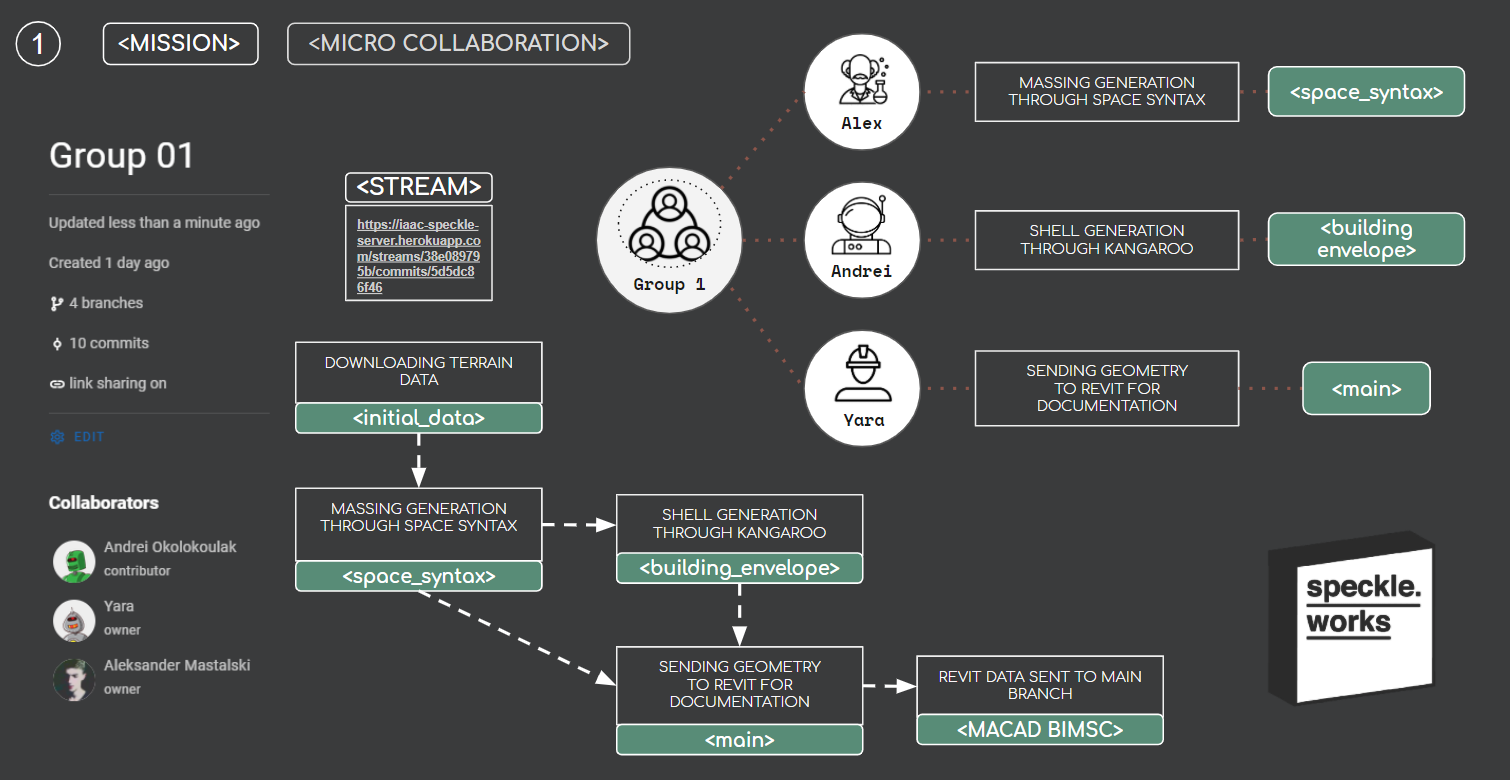
Above you can see how we collaborated within the team. Through the use of Speckle, a software we have been learning about in one of the seminars.
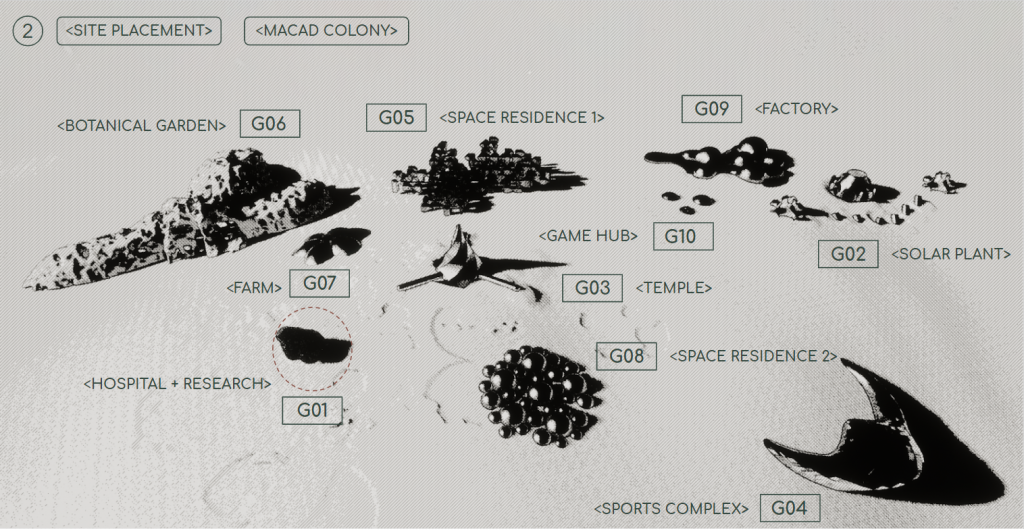
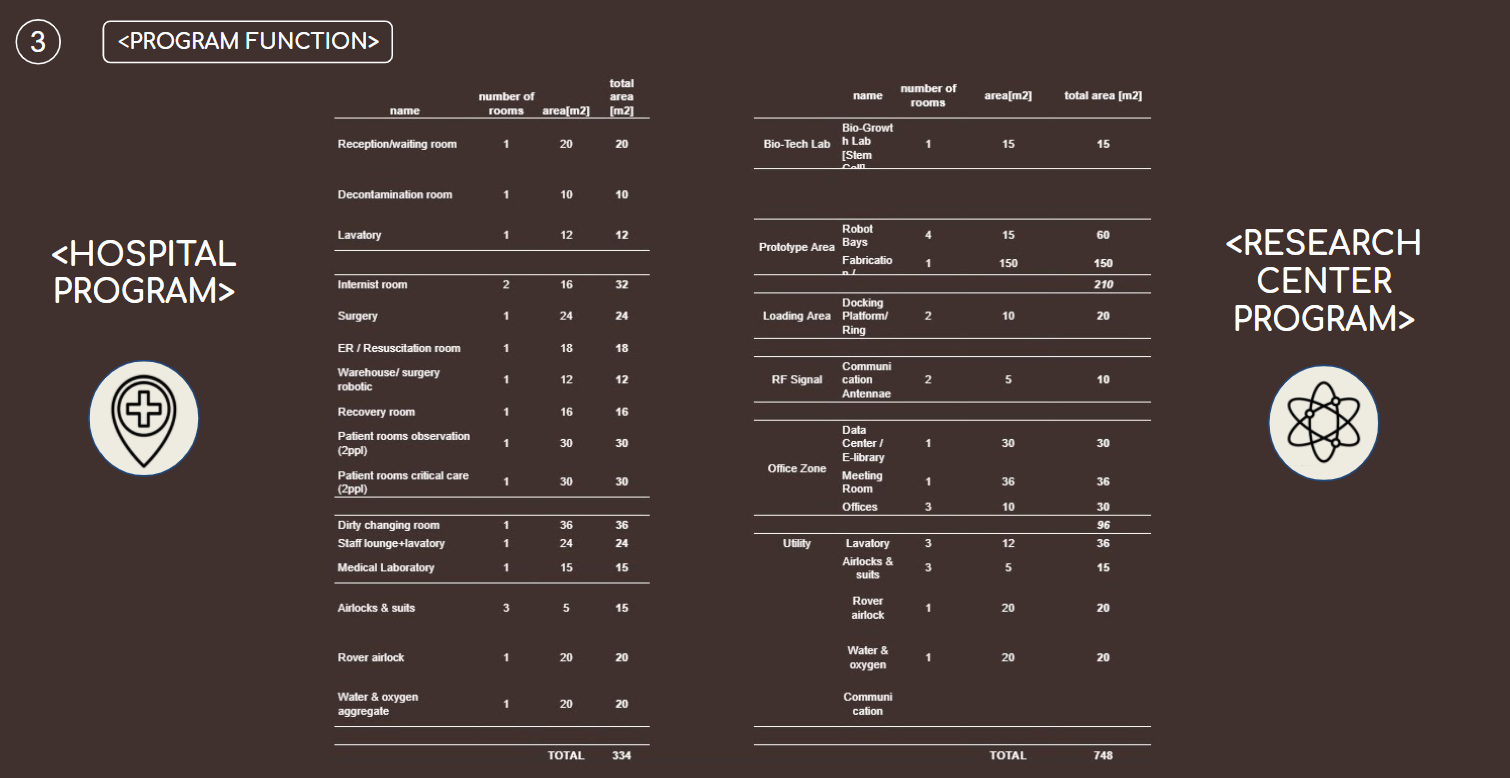
Program was a very important aspect for our project. Hospitals and Education centers rely on good connection logic between its spaces, so it was essential for us to understand the space syntax and make these tables that organize and shape our design.
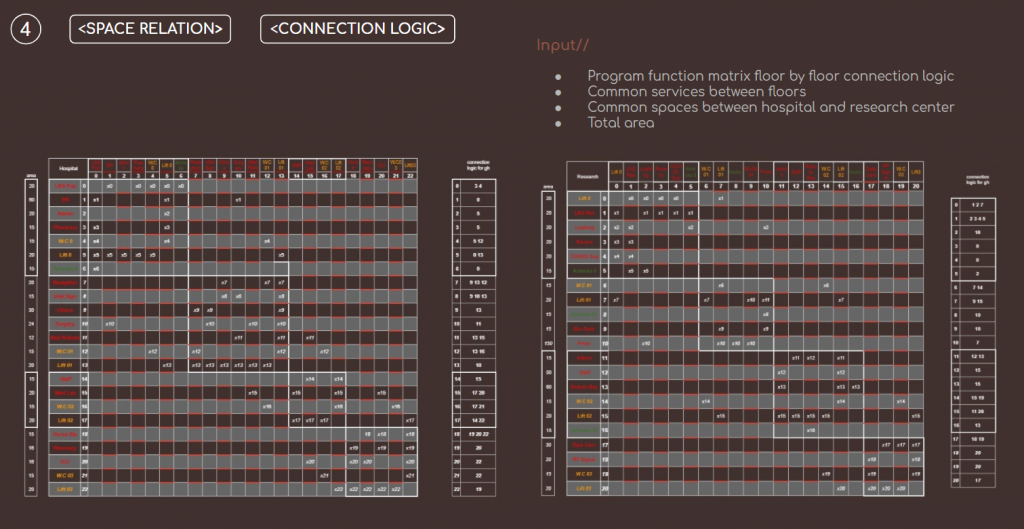
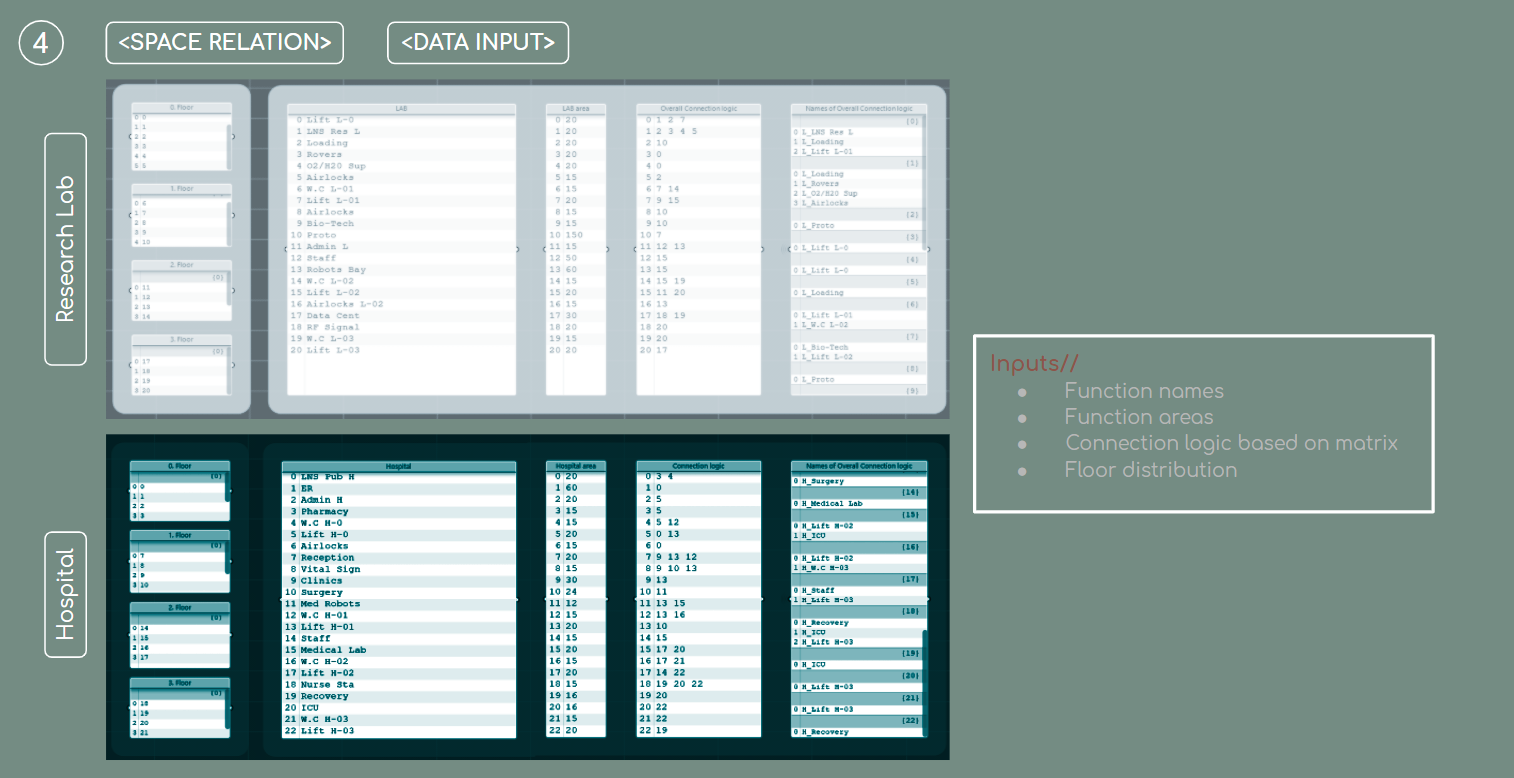
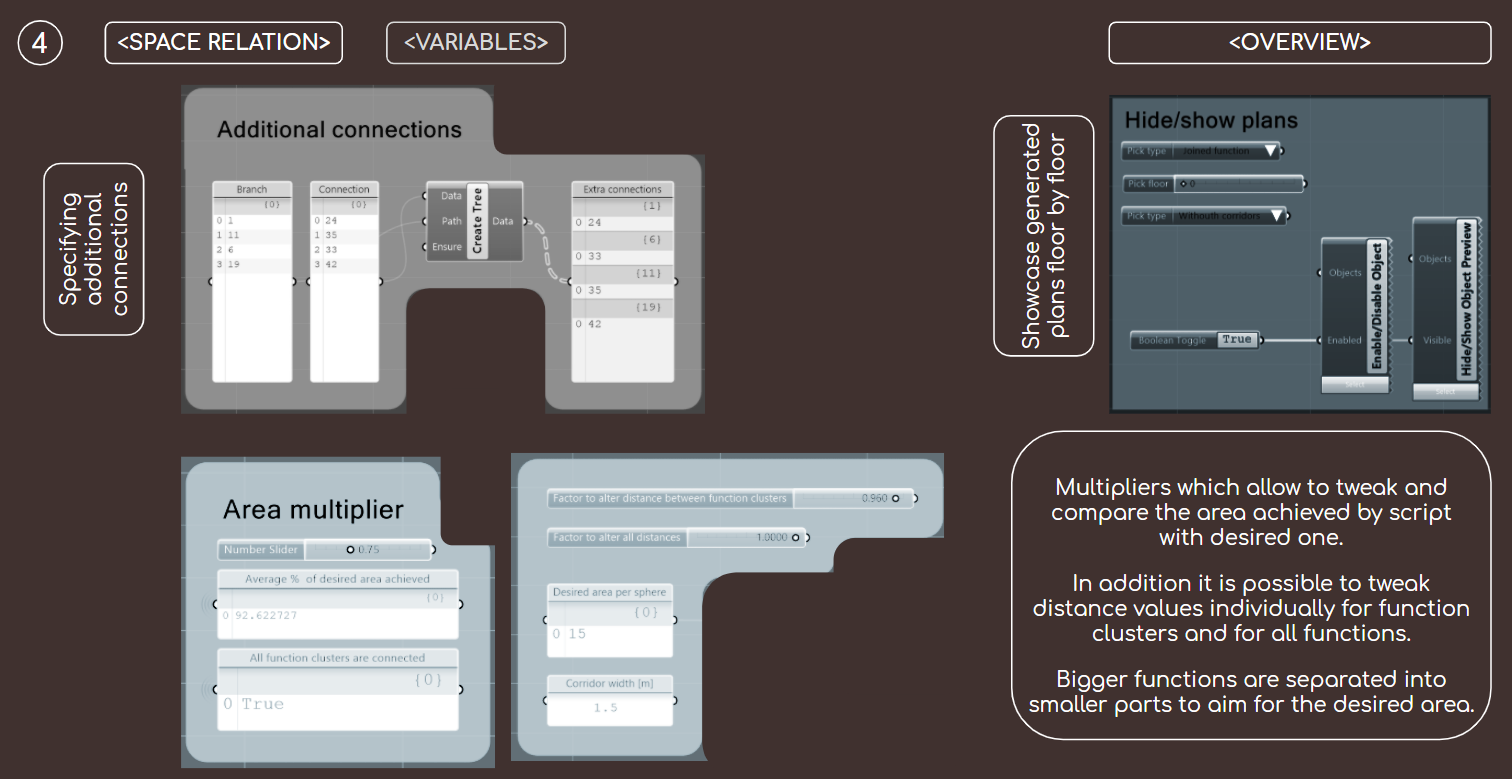

Once we had all the data matrices and understanding of the connection logic, we used space syntax plugin called Syntatic to generate organic floor plans.
Ground floor
- Floor
2. Floor
3. Floor
To achieve structural stability and maintain the flexibility of the form creation we used topological optimization. The tOpos plugin was the tool used to analyse the form and create final skeleton of our building.
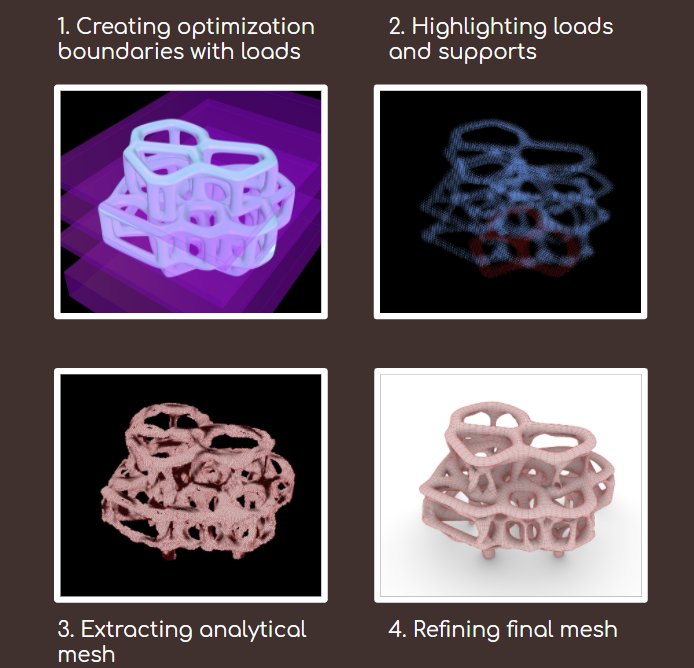

After the massing and structure (topos) were done, we then used Kangaroo to inflate the mesh and create and outer shell. The shell would provide both protective properties (from solar radiation), but also allow to create exciting spaces between the shell and the inner building.


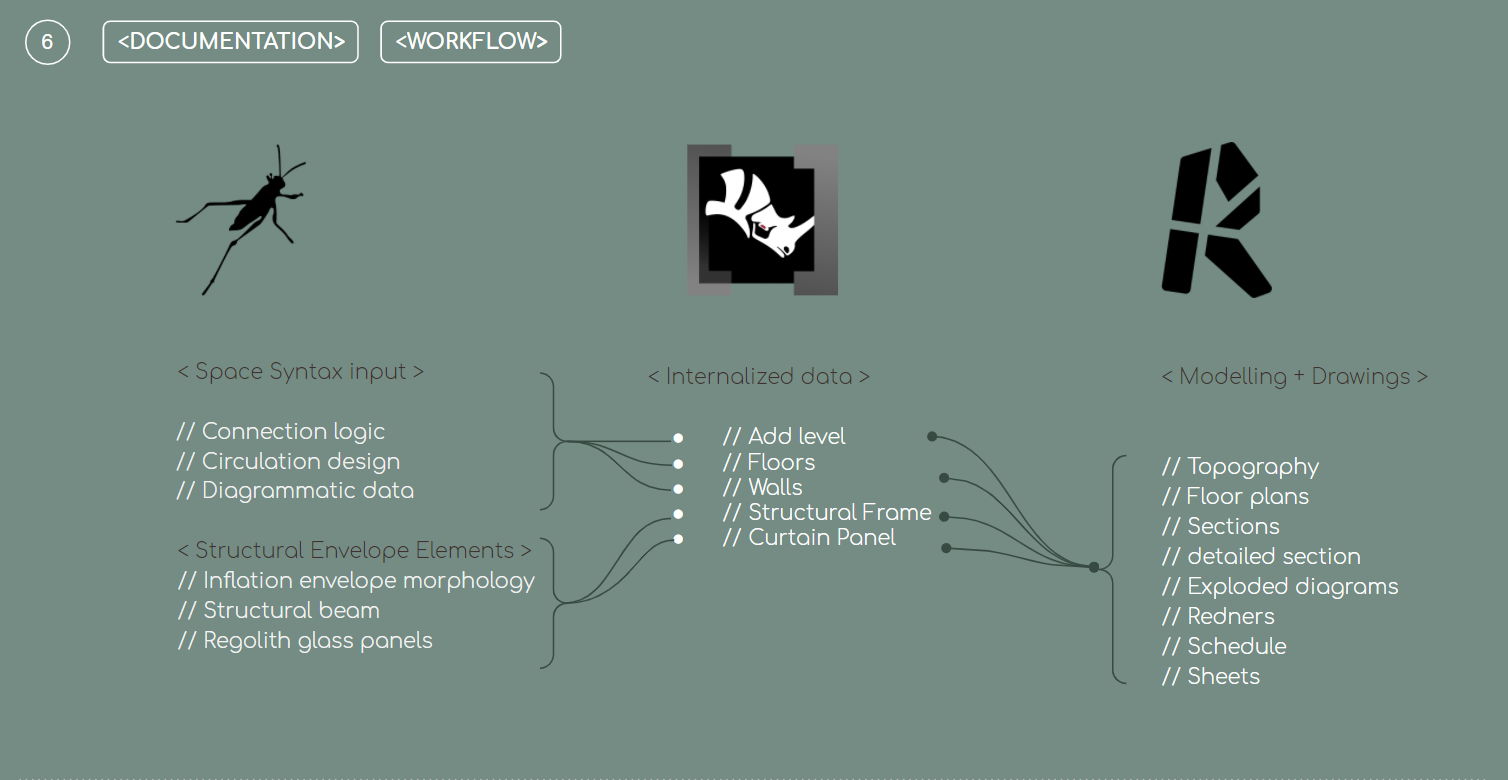
Once all the geometry was generated in Rhino and Grasshopper, we were then able to send the data to Revit through Rhino.Inside. Revit allowed for a more detailed documentation of our project
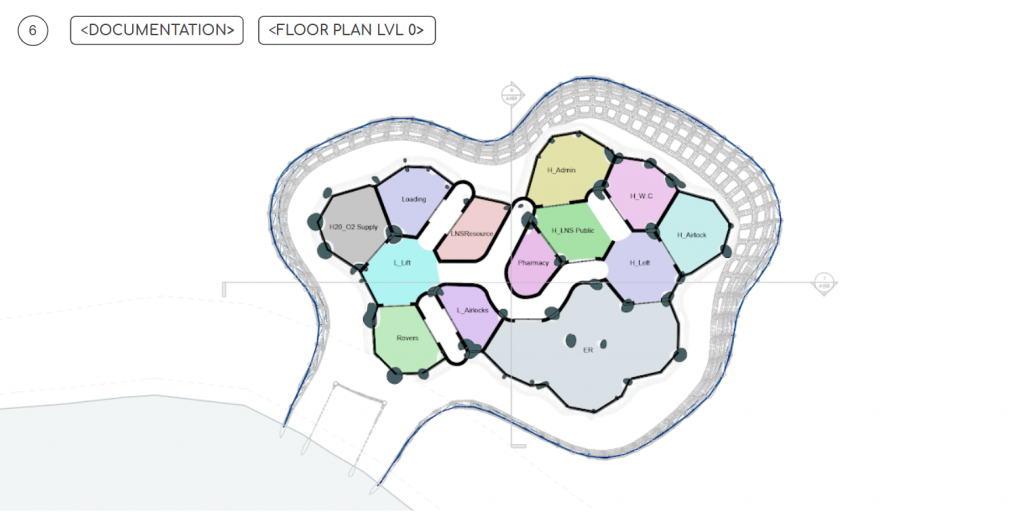
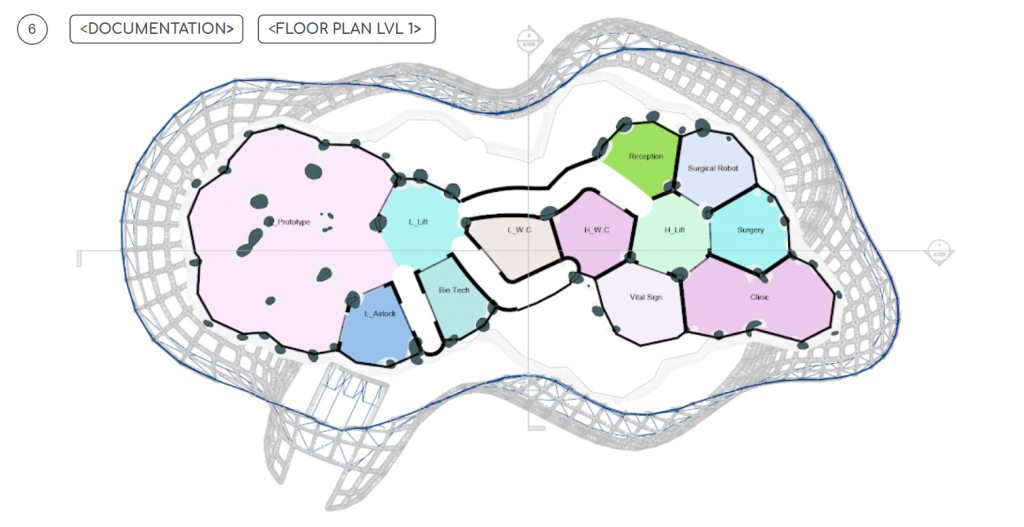
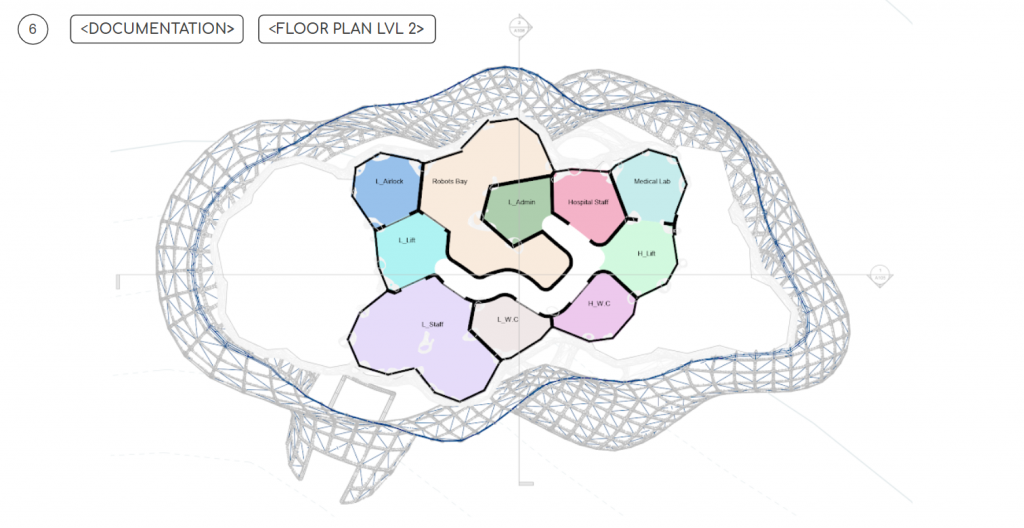
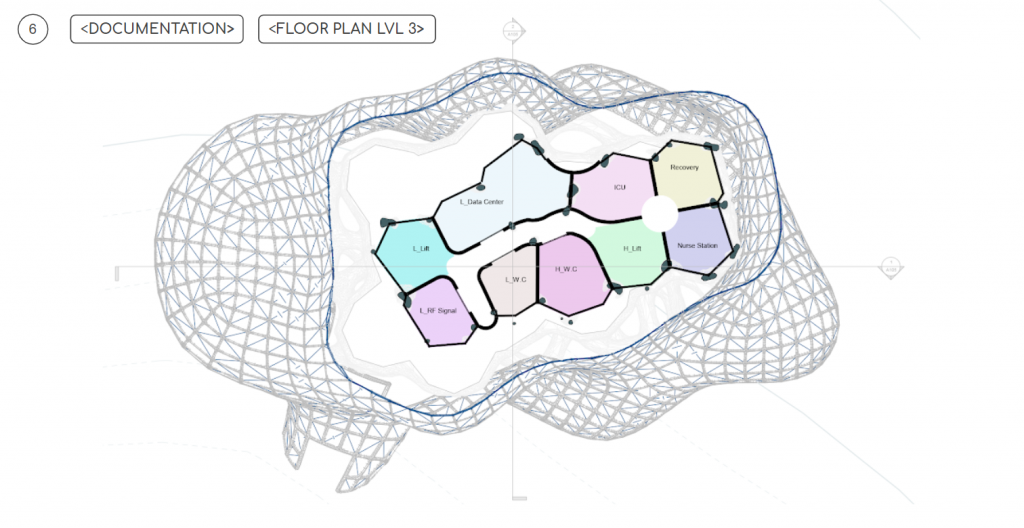

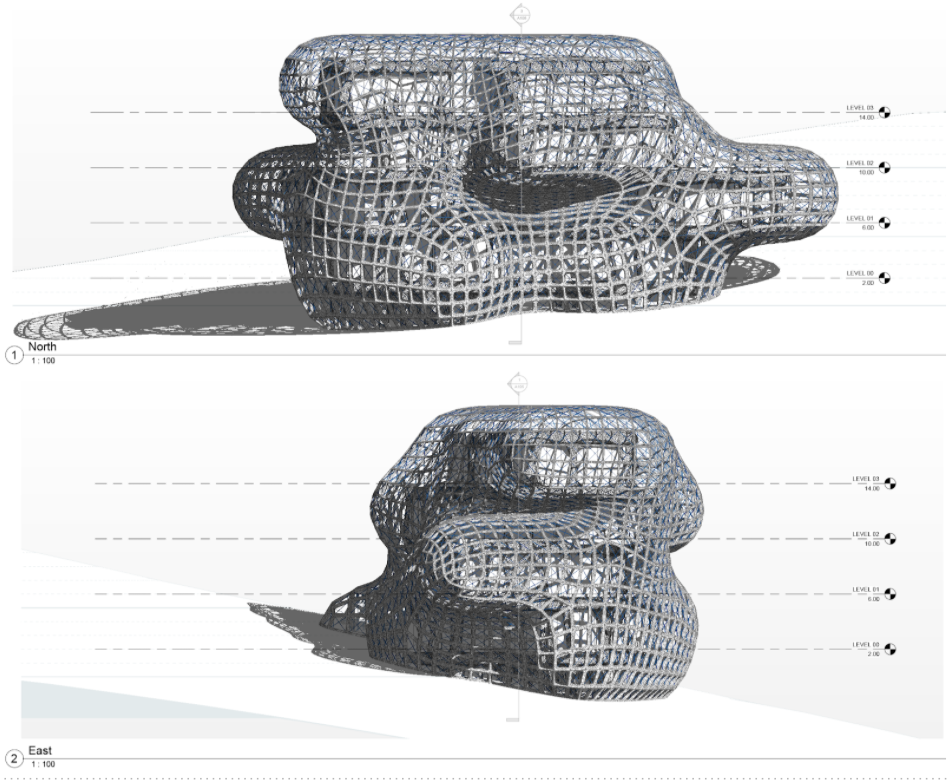
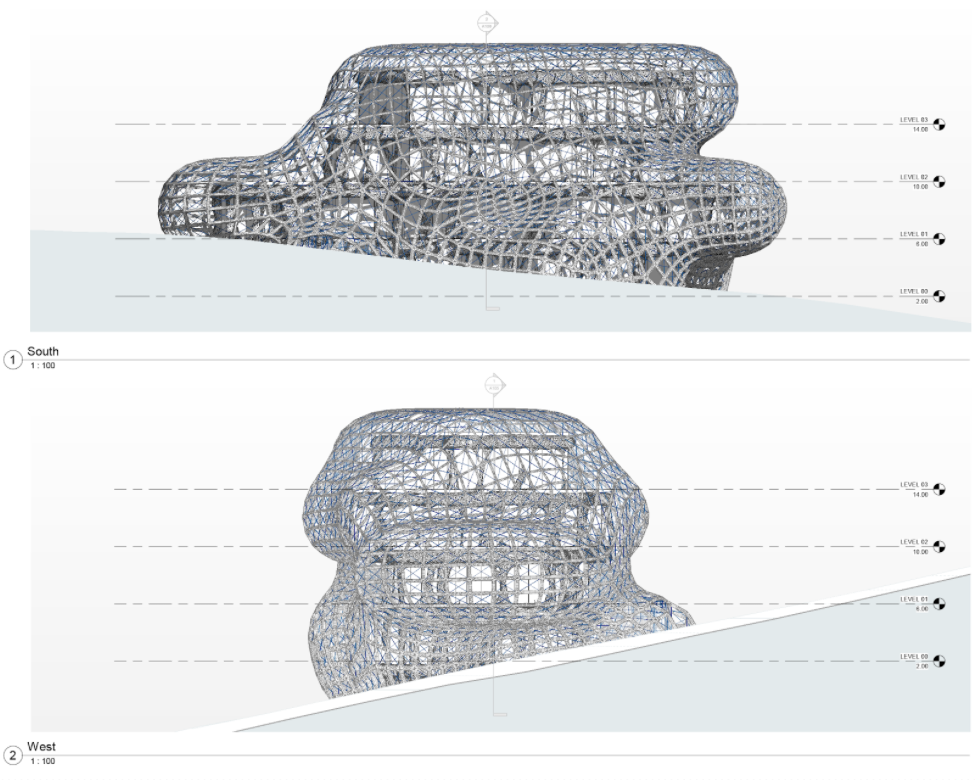


When it came to fabrication, we’ve done research that suggested that majority of all the necessary materials for construction could be extracted from the lunar regolith and converted through sintering or liquefaction into appropriate form to be used in casting and 3D printing.
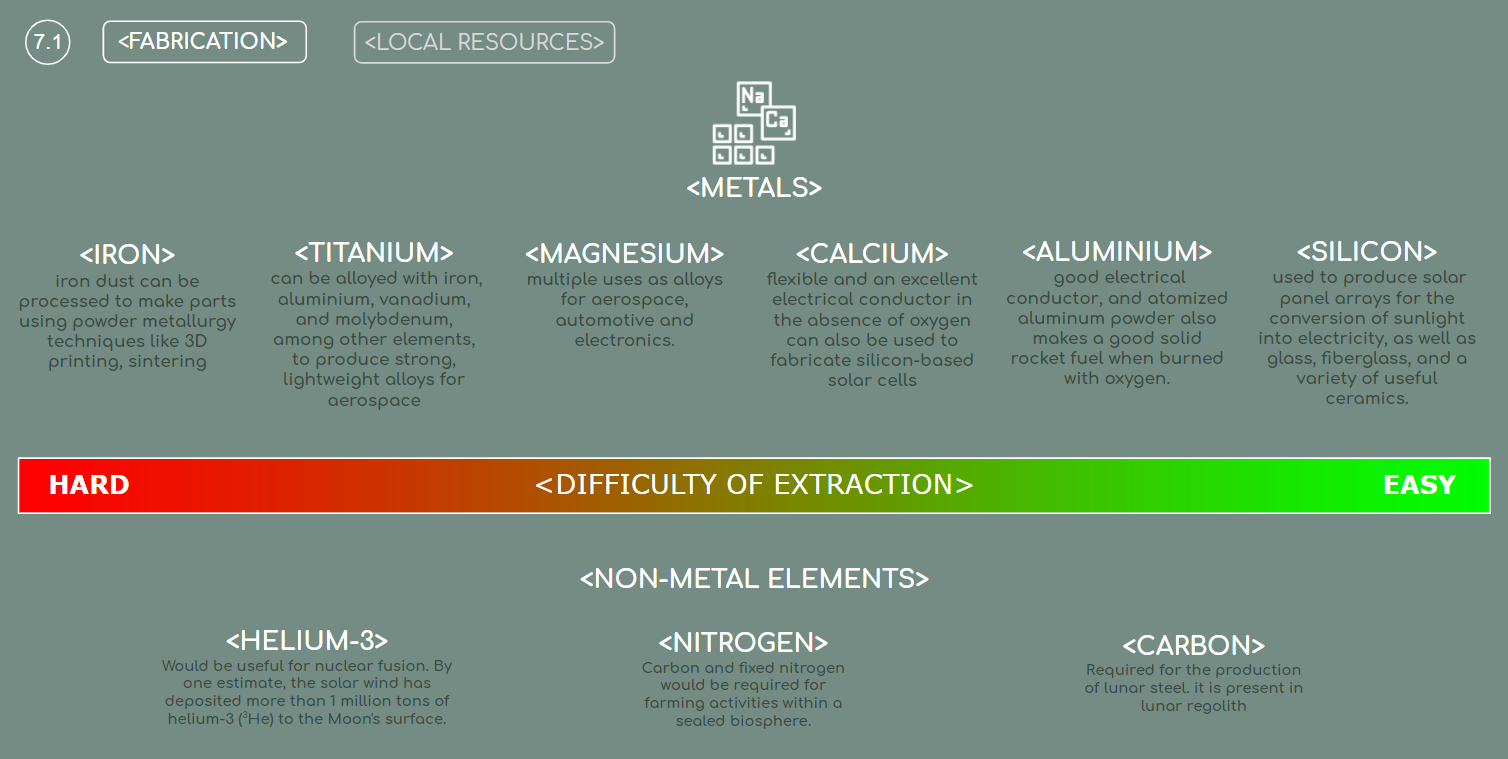

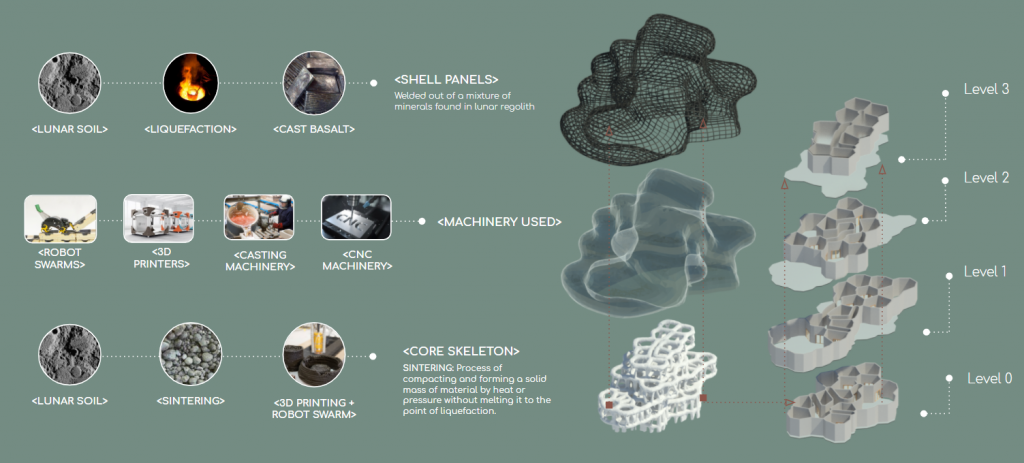
8. Visualizations
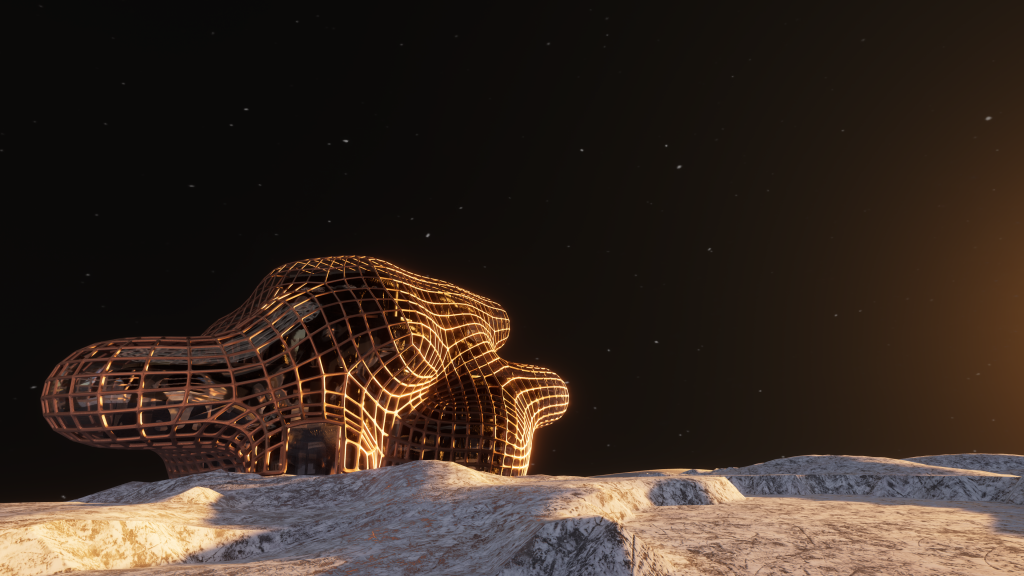
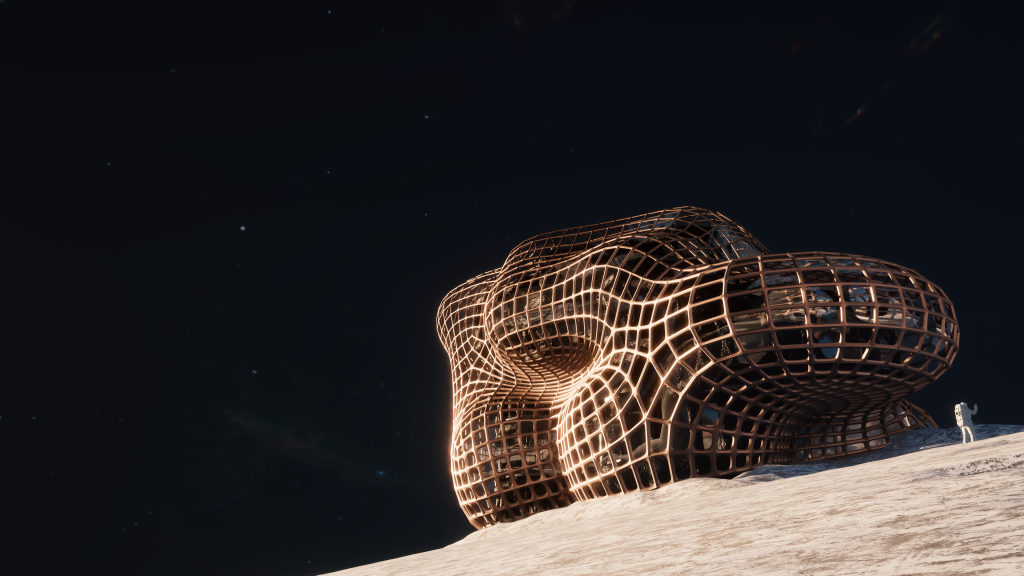
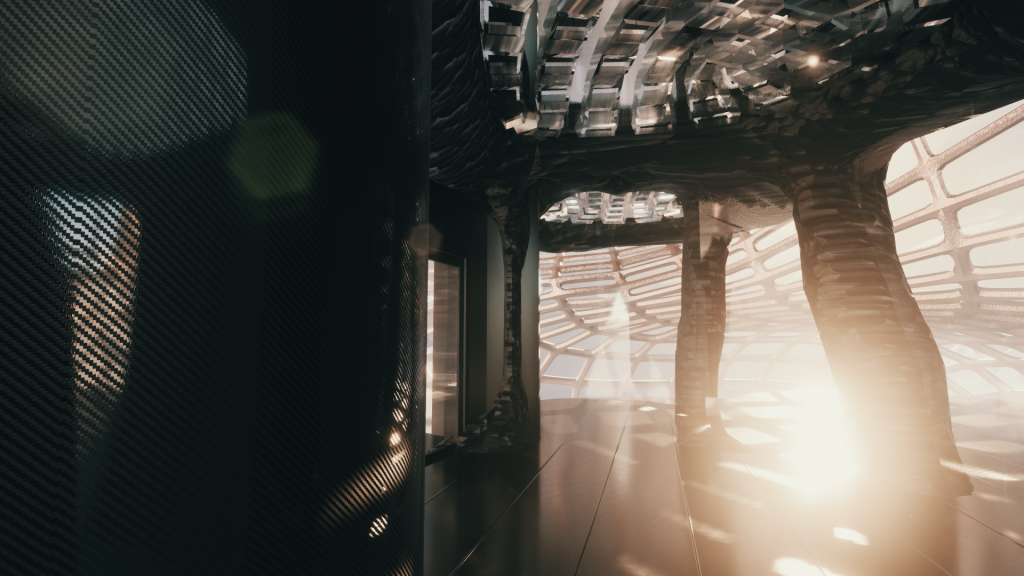

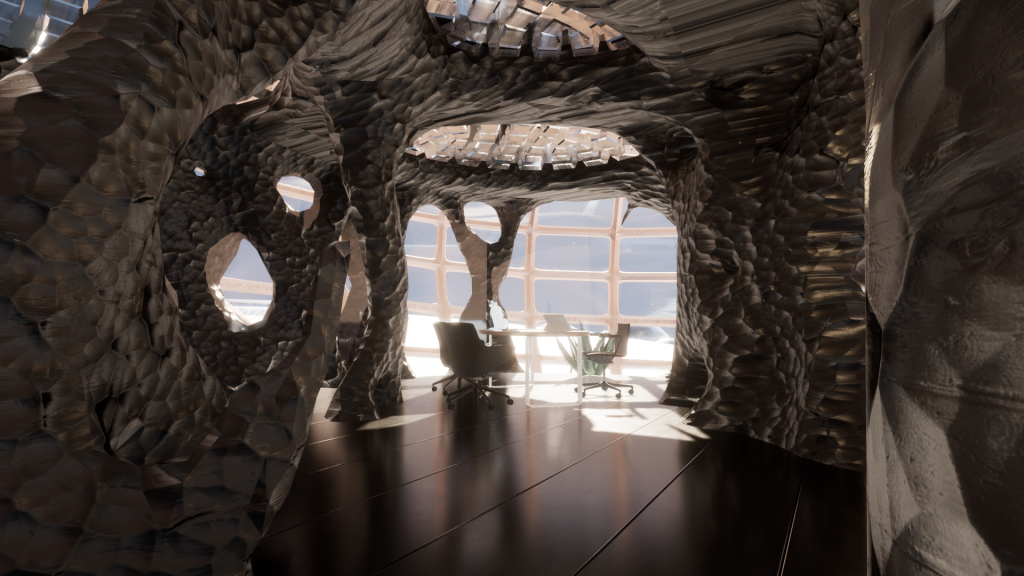
Credits
ATHENAEUM LUNARIS is a project of IAAC, Institute for Advanced Architecture of Catalonia developed at Master in Advanced Computation for Architecture & Design in 2020/21 by Yara Aseeri, Andrei Okolokoulak and Aleksander Mastalski
faculty: David Leon faculty: Oana Taut