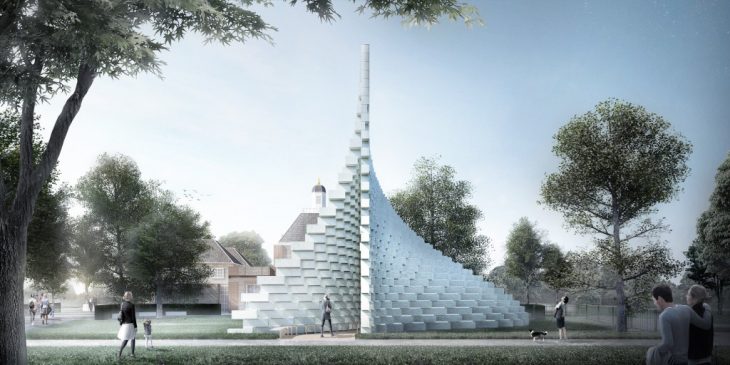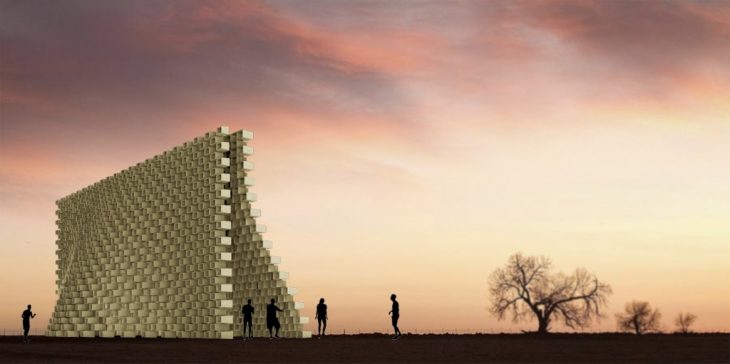
PROJECT DESCRIPTION:
BIG’s pavilion was developed and completed in 2016. It is designed with the starting point of a single brick wall, which is then pulled apart – or “unzipped” – to create the internal spaces for the pavilion’s program. “We have attempted to design a structure that embodies multiple aspects that are often perceived as opposites,” explain BIG in their description of the design, “a structure that is free-form yet rigorous, modular yet sculptural, both transparent and opaque, both solid box and blob.”
For the structure of the wall, bricks are replaced with hollow sections of extruded fiberglass, creating a wall that is transparent when viewed straight-on but opaque from an angle.
reference:
https://www.archdaily.com/782633/bigs-2016-serpentine-gallery-design-revealed-plus-four-summer-houses
The aim of this project was to create an animation of the process.
PSUEDO CODE:
– Create two sets of curves and loft the curves to make a surface.
– Then create a rectangular grid and project its central points to the lofted surface.
– Using the points, create the rectangle; scale it down to make a hollow surface.
– Extrude the hollow surface and make a rectangular hollow box.
ANIMATION AND CAMERA MOVEMENT:
– Using the subcurve and custom preview line weights, create animation for the initial curves.
– Using Isotrim, create animation for the surface and add the rectangular pattern using subcurve.
– Using Subcurve create the extrusion of the box and later use isotrim to create the surface.
– Create a camera animation path for the final output.
ANIMATION:

MAA Computational Design
Faculty: Rodrigo Aguirre, David Andres Leon
Student Faculty: Daniil Koshelyuk