Bodegas Protos
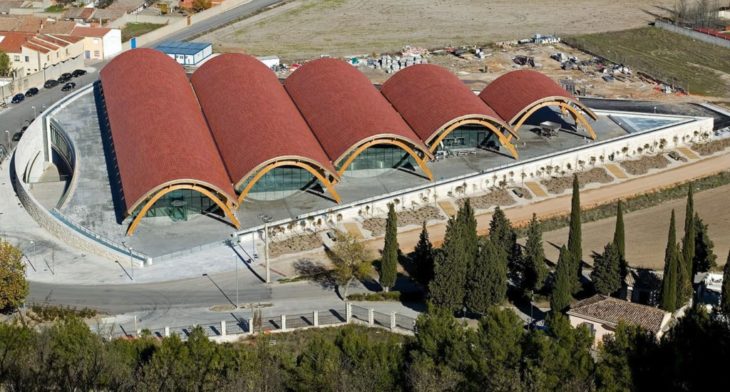
Credit ABAA & RSHP
Bodegas Protos is a wine cooperative in a small village in the Ribera del Duero region of Spain, where almost everyone in the village has a stake in the winery. In response to increasing demand for Protos wines in recent years, a new building to extend and modernise production facilities has been built. The winery is an industrial building whose design and arrangement follows the process of wine making, from the harvesting of the grapes to the bottling of the wines.
Most of the winery’s internal area is underground, where the thermal mass of the ground is used to keep the wine cool, with the production area at ground level beneath a dramatic vaulted wooden roof.
This building connects via an underground link to the original winery and provides custom-designed areas for tastings and special events, as well as administrative functions.
Because the building had to be cost efficient, the architect chose to use materials found locally. Timber parabolic arches were used as the main structure, taking advantage ofthe forms ability to carry large loads on very slim beams.
Terracotta roofing tiles are common to the architecture of the region, and the stone that forms the walls is waste material from a local quarry. The use of traditional materials such as wood and stone and the sensitive use of form to break down the scale of the building has resulted in a winery which complements the surrounding traditional architecture style of Peñafiel.
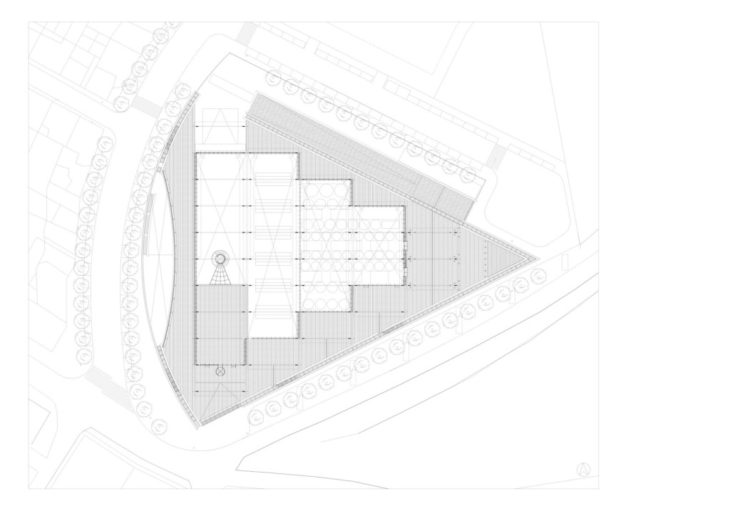
Access level
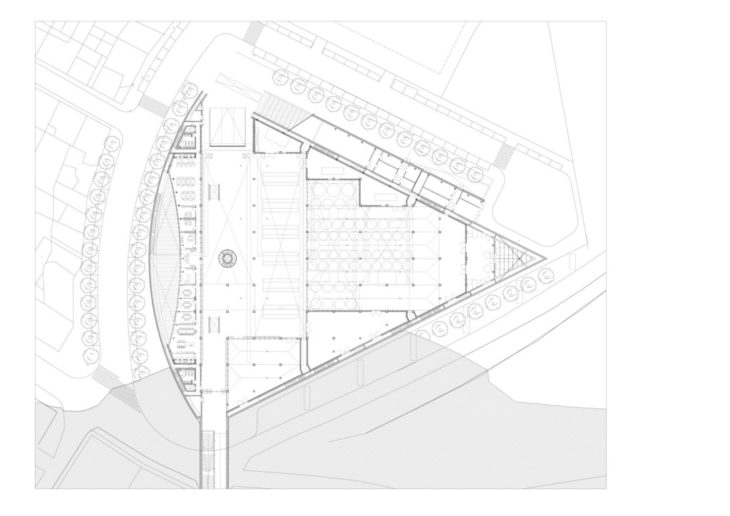
Basement level
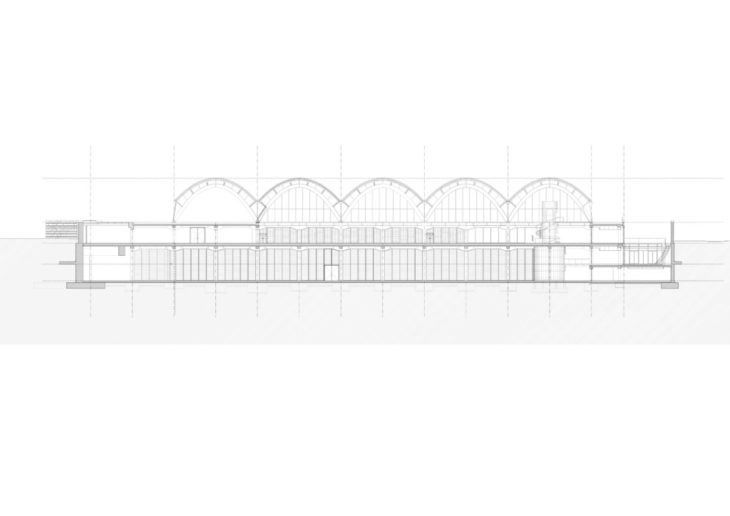
Main Section
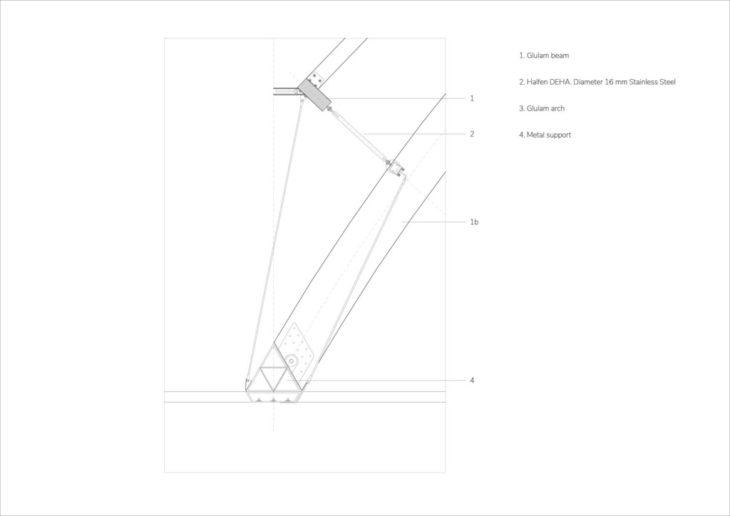
Detail
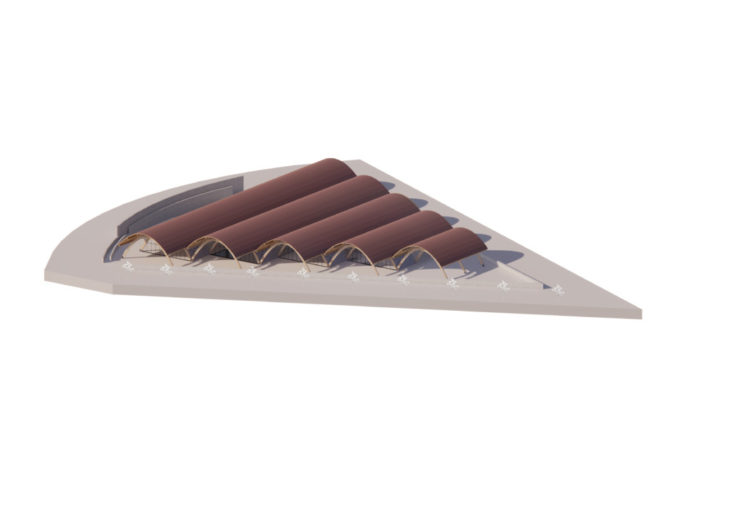
Axonometric Form
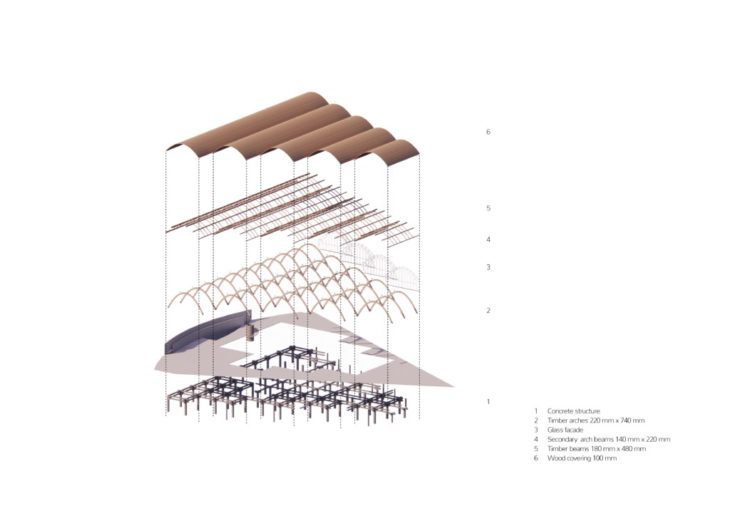
Axonometric Structure
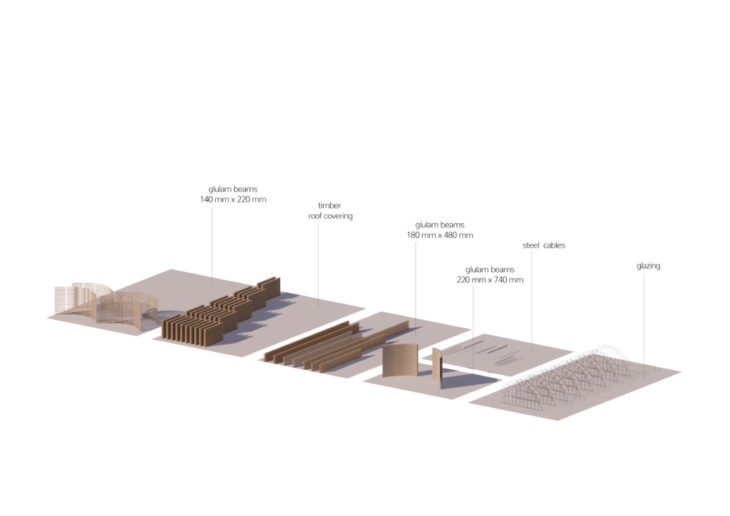
Life Span of Building Components
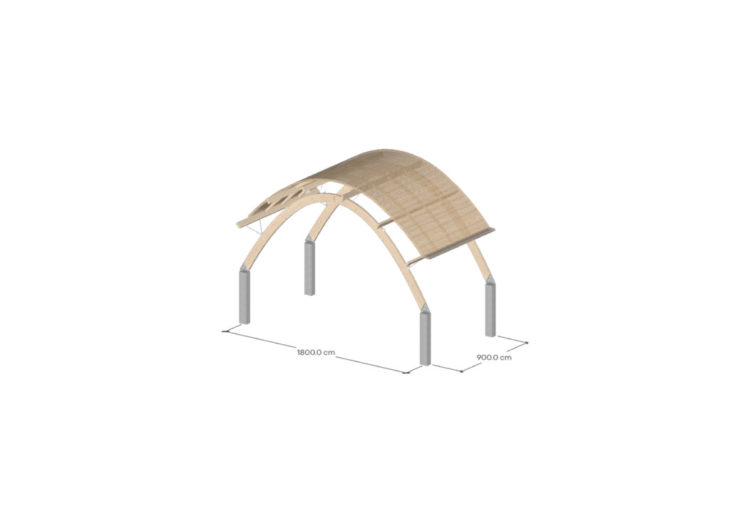
Structural diagram
Case Study – RSHP + ABAA – Bodegas Protos in Peñafiel is a project of IAAC, Institute for Advanced Architecture of Catalonia developed at MMTD in 2021/2022 by students Esin Zeynep and Ricardo Cruz Recalde. Faculty: Vicente Guallart. Course: MMTD03 – Cases 3