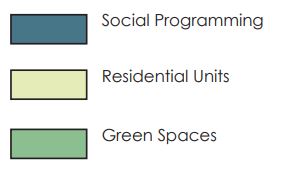Urban Interventions Studio | Winter 2022
MAEBB | Prachi Agrawal | Zani Gichuki | Lillian Beauttah

Water and energy make up the literal ‘life-blood’ of any structure, organic or inorganic that aims to metabolize as part of its day to day functionality. Intending to imbue sustainability principles as a core feature of our metabolics programming was to reduce our water and energy needs in the design phase. This required establishing Base and Improved Case scenarios whose differences in consumption was indicative of the litres and Kilo Watts of water and energy that we were able to save respectively.
Programming
To arrive at water and energy requirements it was necessary to first determine the following aspects :
Number of Units: 37
Number of Inhabitants per Unit : 2.5
Unit Area : 70m2
Green Space : 2,166m2
Solar Production Area : 668m2
Social Programming Uses : 180m2 has been dedicated to a Commercial Bakery, Fabrication Lab, Open Air Theatre, Management Office with a Washroom Block & Solid Waste Sorting Facility
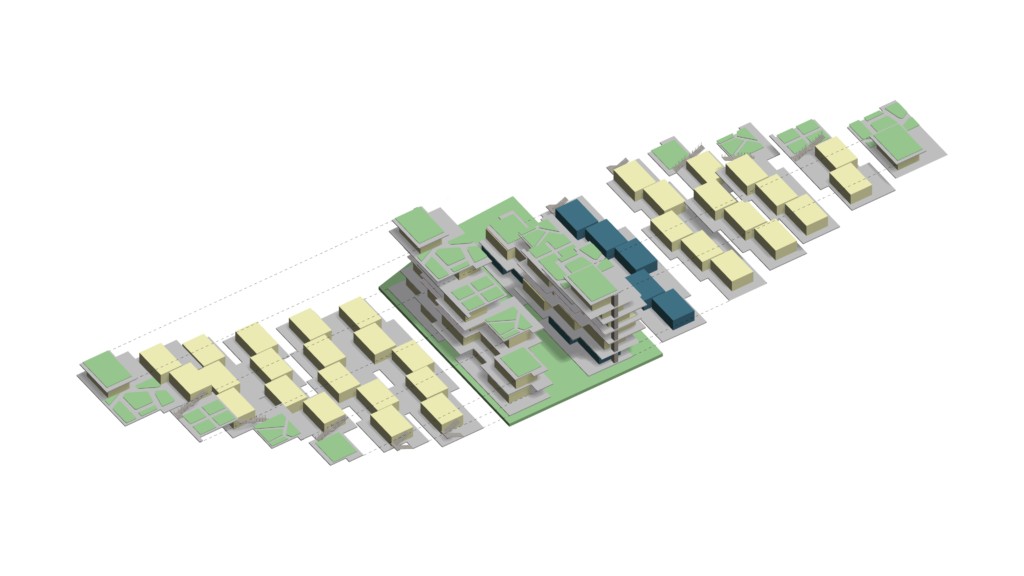
‘Al-Shams Living : Programming’
Water
Municipal water is fed into the system which for each housing unit consists of the basics showers, taps, dish washers and a washing machine and an industrial kitchen and public washroom for the entire site.
Grey and black waste water from these is collected and treated on site using an onsite membrane bio-reactor enabling us to save up to 18% of water supply costs.
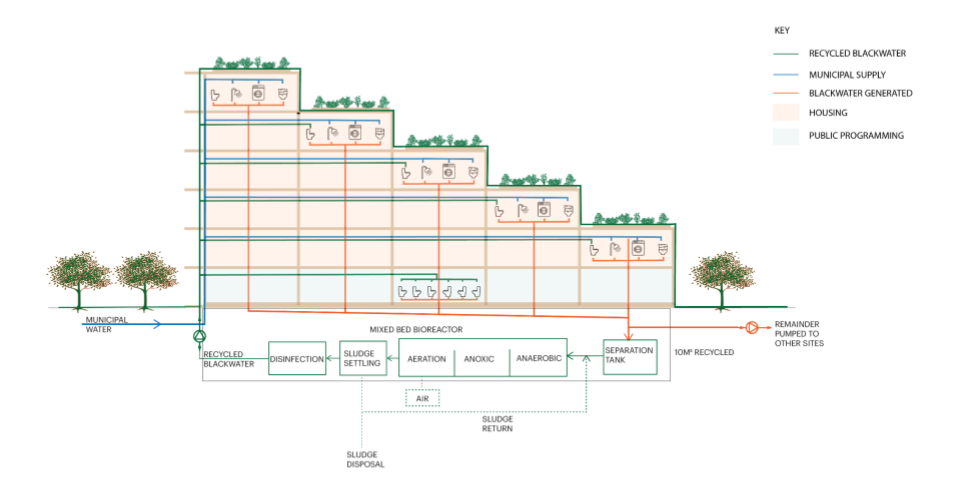
The bio-reactor is a 6 step process that runs from separation to disinfection and produces grey water usable on site for watering the green areas and sludge that is collected and disposed.
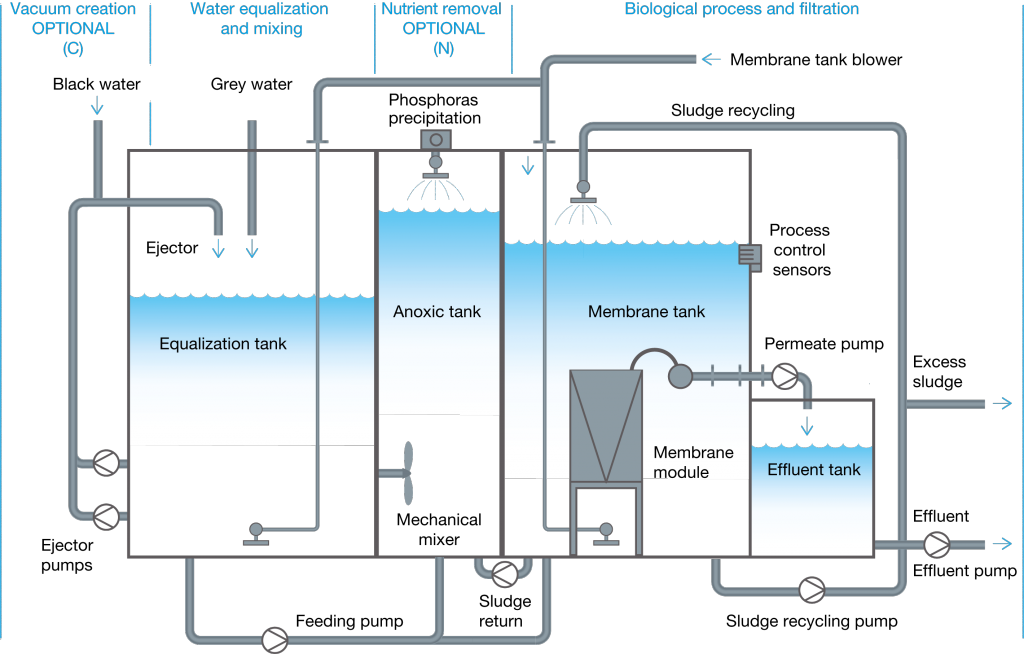
Base Case Scenario – Water
A base case scenario was established using standard water usage rates per amenity per day . In order to be able to determine these rates, factors such as avergae number of uses of a toilet per day , average number of liters of water per toilet flush, average number of minutes per shower and hand wash use and average number of litres of water per use , were established thus obtaining the volumes as shown below:
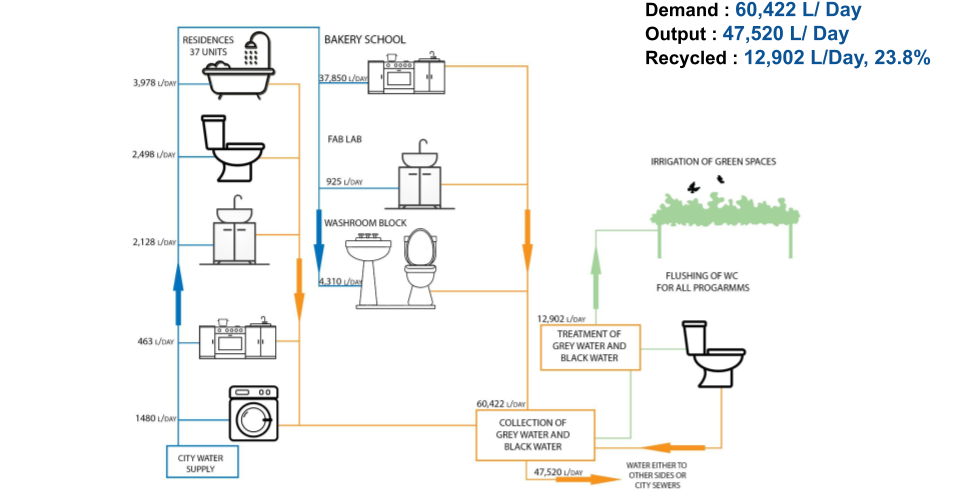
Improved Case Scenario – Water
Our water saving mechanisms for the improved case involved specifying amenities that allowed the same use consuming less water .
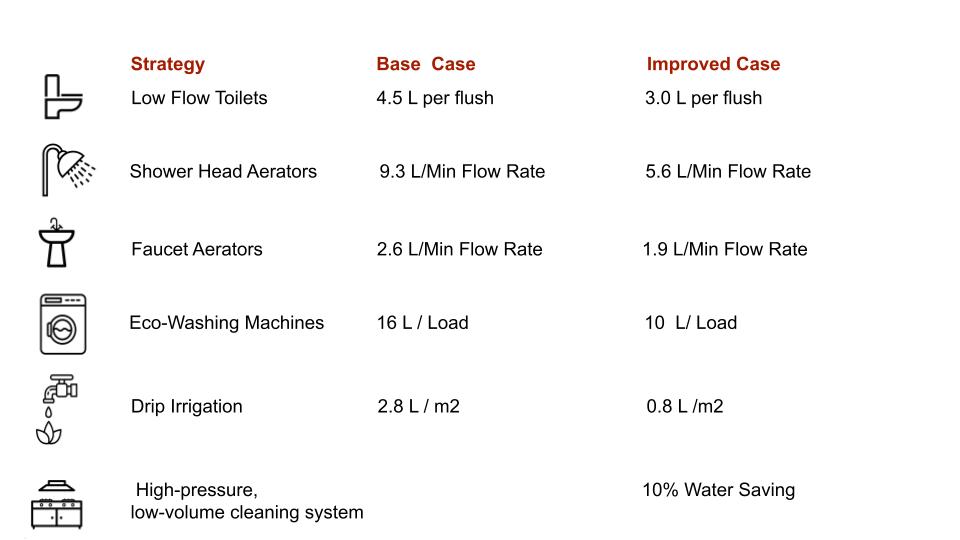
As shown below we were able to reduce our water demand by up to 25% .
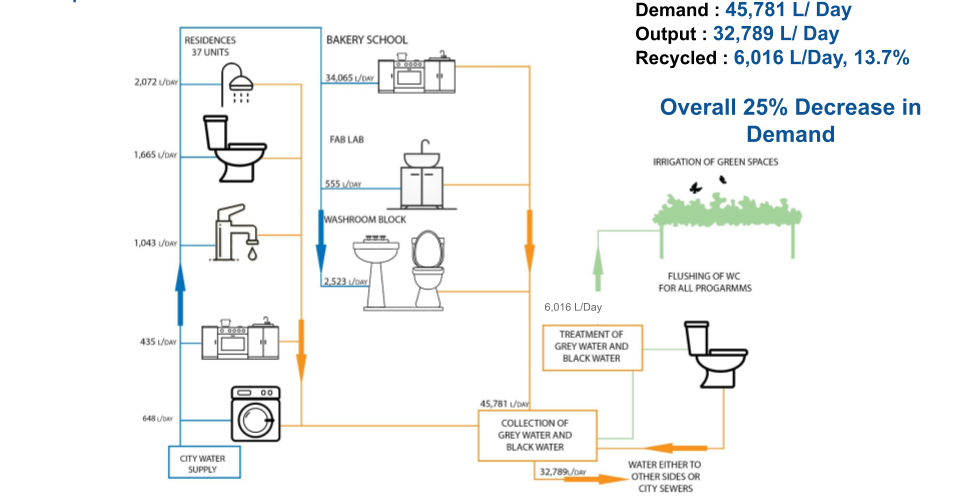
Water Distribution Feasibility
Any waste water on our site was intended to supplement any demands on the other Sociopolis Site . Our ability to meet these requirements would be determined by the following factors :
- Distance
- Volume Required
- Pump Specifications
- Energy Requirements
- Water Quantity Usage Rates
A submerged water pump would be required with an supply cost of approximately 6,800 Euros
Energy
To determine consumption our residences were assumed to be fit out with everyday appliances such as lights, refrigerators, freezers, washing machines, dishwashers and water heaters and our public programme as follows:
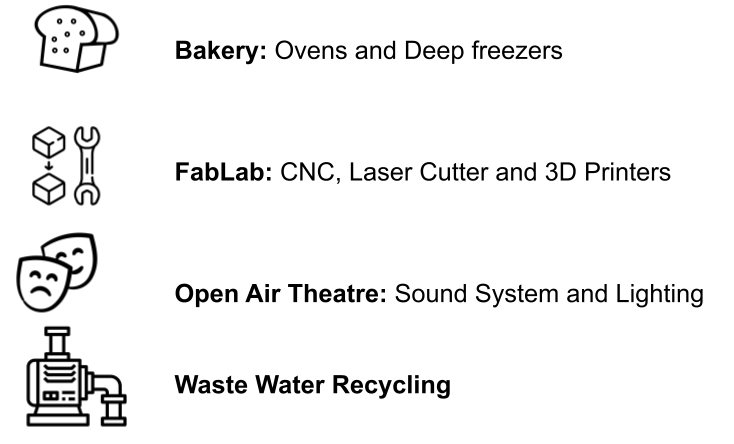
Base Case Scenario – Energy
Our base consumption in Kilowatt hours per year taking into account standard appliances was 288,669 (KWh/Year) . This was arrived at by assuming a consumption rate of 80 KWh/y/m2 and 180 KWh/Y/m2 for the residences and commercial areas respectively.
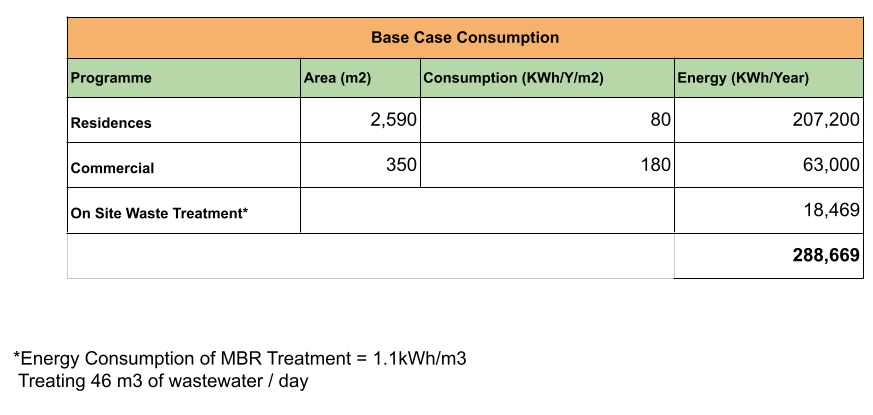
Energy Saving Strategies
Our energy saving strategies are divisible into 3 interlinked categories.
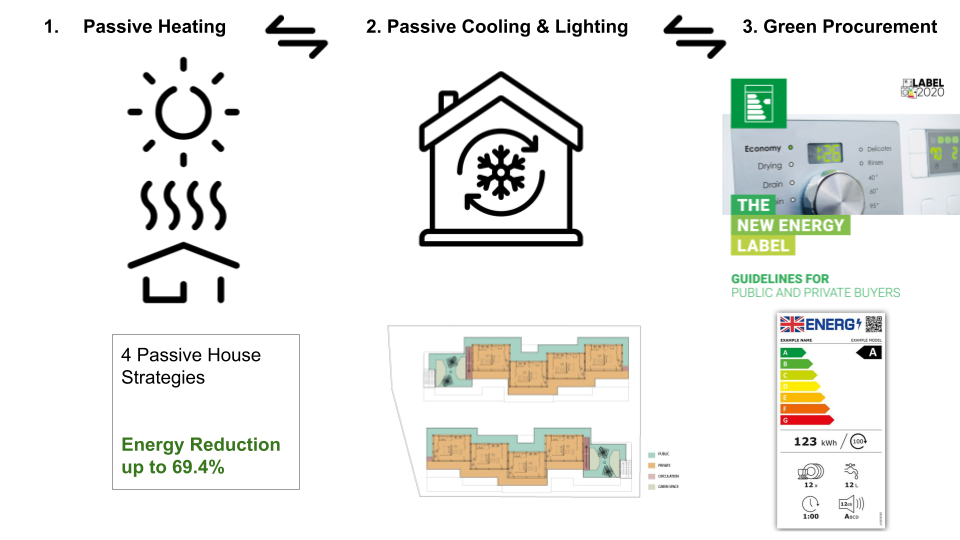
Our passive heating, cooling and lighting strategies were built into the design of our units through :
- Orientation. The east-west orientation of our buildings to allow for natural ventilation by summer winds blowing in the same direction.
- Placing our largest glazed surface in the south.
- Thermal bridges that allow for thermal gaps thus preventing heat loss
- Double glazed windows.
- Wall and floor insulation.
The third strategy , green procurement. would ensure that all homes are fitted with the most energy efficient appliance as elaborated in the following chart comparing what standard consumption would be in relation to those marked as ‘Class A’ or ‘Greenest’ by the European Union Energy Efficiency Rating.
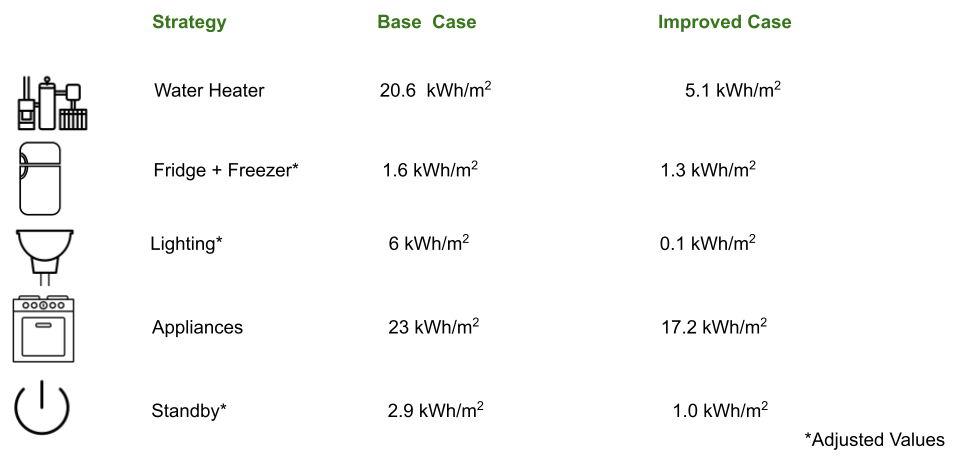
Total Energy Saving Potential
This is obtained as a percentage saving per every energy saving strategy employed.
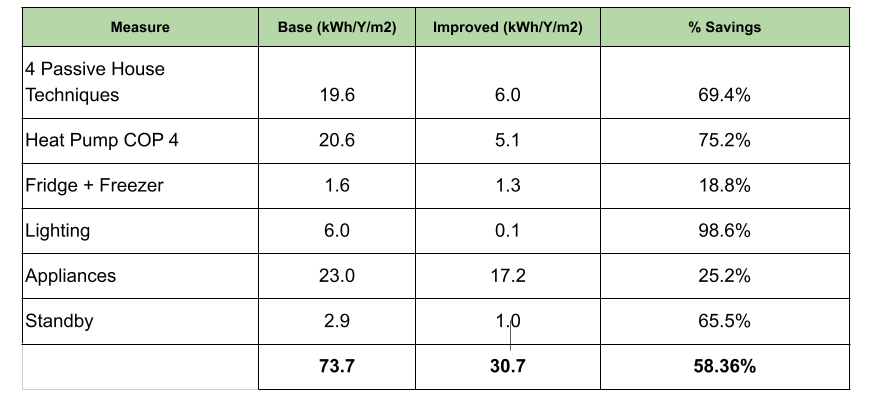
Improved Case Scenario – Energy
Applying the percentage reductions to our base case scenarios leads to our Improved Case Scenario and thus our final yearly consumption of 139,397 kWh/Y

In order to meet these needs we installed 1 x 1 m photovoltaic panels along our outdoor balustrades that allowed us to produce in one year up to 103,550 kWh of energy incurring a deficit of 35,847 kWh.
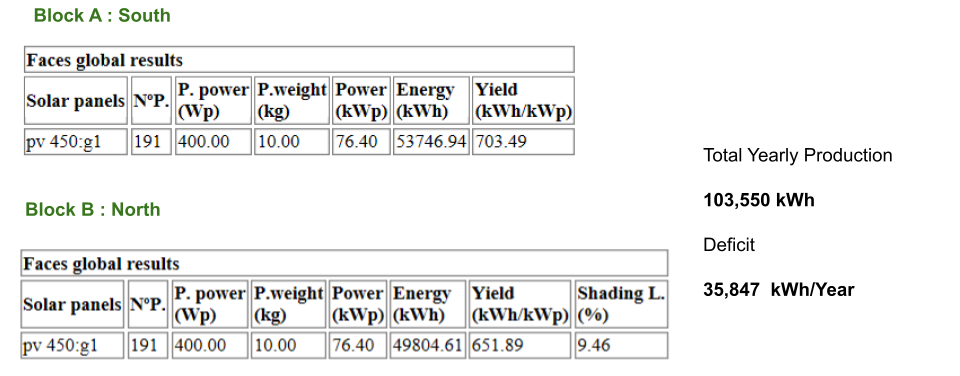
Additional Energy Requirements
The deficit is made up for by the employment of an on site pyrolysis plant that is able to produce up to 38,325 kWh of energy per year through the combustion of biomass. Here the pyrolysis reactor burns 80% of the biofuel to generate electric power.
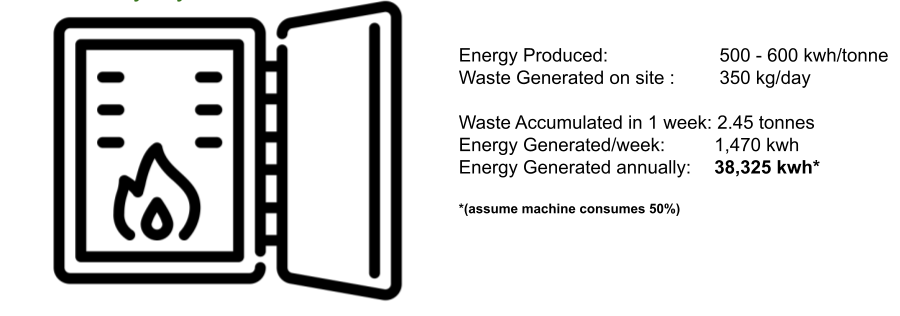
Credits:
” Al-Shams Living : Metabolics” is a project of IAAC, Institute for Advanced Architecture of Catalonia developed at Master in Advanced Ecological Buildings and Biocities in 2021/2022 by:
Students: Prachi Agrawal | Zani Gichuki | Lillian Beauttah
Faculty: Jochen Scheerer & Oscar Aceves
