AFTER GAUDÍ: FROM COMPUTATION TO COMPOSITION
HYPERBOLIC PERTURBATIONS AND PERFORATIONS
Seminar Faculty: Mark Burry & Rodrigo Aguirre
Faculty Assistant: Ashkan Foroughi
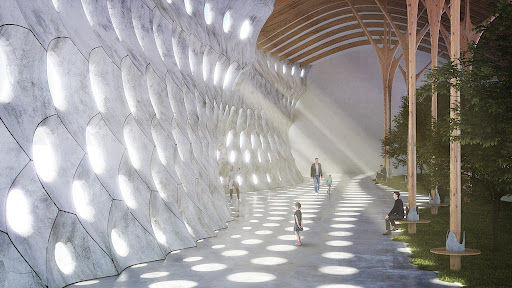
Credits: Hyper-wall, After Gaudí Seminar 20/21
Perturbation: The deviation of a system, process, etc., from its regular or normal state or path, caused by an outside influence.
Perforation: A hole made by boring, punching, or piercing; an aperture passing through or into anything.
Thinking beyond the environmental crassness of commercial buildings and their typical floor to ceiling glazing, external walls can be optimised to protect the interior from the weather outside minimising energy use. External walls, however, present many conundrums, dilemmas, and paradoxes to the designer depending on climate, geography, and context. In a warm climate, for example, larger perforations to the wall aim to bring as much light as possible into the interior yet they need to be made smaller to limit unwanted heat gain – the classic parametric ‘trade-offs’. In cooler climates, window openings might need to be sculpted to perform as light scoops in winter and light shades in summer. Using appropriate geometry, wall openings can be styled to perform differently depending on the season, sun position and time of day.

Credits: Mark Burry
Architect Antoni Gaudí understood all this, and in his final work for the Sagrada Família Basilica, he introduced the hyperboloid of revolution (of one sheet) as his principal crafting tool to sculpt all the basilica’s window openings. Each hyperboloid geometry has 9 parametric variables that can be configured infinitely of itself, and as a unique instance with regard to its spatial relationship with its neighbours forming the characteristic perturbations and perforations we see today. Tweaking just a single variable can have a profound effect on the sculpted outcome; tweaking all 9 offers unprecedented possibilities for the creative designer motivated by the beauty of light being guided to illuminate the interior while seeking optimal environmental performance. The world has been slow to take-up Gaudí’s lessons and this seminar aims to pick-up where Gaudí left off.
Throughout this course, participants will be introduced to the subtleties of Gaudi’s parametric design and reveal the richness of his use of hyperbolic geometry. Using the provided digital workbench, participants will develop tools for sculpting a building facade while simultaneously adapting hands-on techniques to experiment with intersecting hyperboloids. Furthermore, an additional layer of optimization will be introduced and adapted to craft the facade parametrically with maximum environmental performance criteria. The aim is to develop a system that provides sufficient light to the interior while illuminating it with the beauty and subtlety of the Sagrada Familia Basilica.
Finally, with the aid of robotic fabrication participants will produce a series of big scale facade modules to test the effectiveness of the simulation software in respect to the environmental performance and aesthetic outcome.
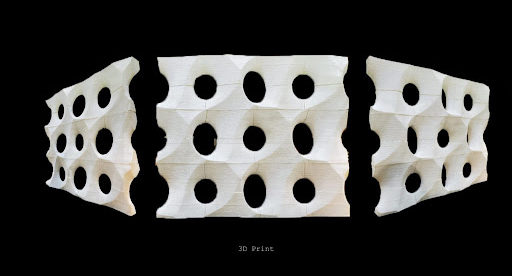
Credits: Reactive Wall, After Gaudí Seminar 20/21
Learning Objectives
At course completion the student will:
- Understand lesser-known but crucially innovative aspects of Gaudí’s design approach applicable for our time.
- Explore the role of the architect to adopt design strategies more familiar to the sculptor.
- Compare and contrast physical and digital representations of design intentions, especially with regard for planned-for environmental performance.
- Introduce participants to the subtleties of Gaudí’s parametric design.
- Experience working with geometries that have 9 degrees of freedom (parametric variables) with an aim of establishing how less can lead to more.
- Adopt optimisation tools to craft the façade parametrically with maximum environmental performance criteria.
- Learn robotic fabrication strategies for the production of big scale models.
Faculty
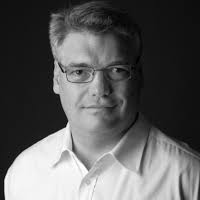
Prof Mark Burry AO FTSE AIA is a registered architect and the Founding Director for Swinburne University of Technology’s Smart Cities Research Institute (SCRI). His role is to lead the development of a whole-of-university research approach to ‘urban futures’, helping ensure that our future cities anticipate and meet the needs of all – smart citizens participating in the development of smart cities.
Mark Burry is a practising architect who has published internationally on two main themes: putting theory into practice with regard to procuring ‘challenging’ architecture, and the life, work and theories of the architect Antoni Gaudí. He has been Senior Architect to the Sagrada Família Basilica Foundation since 1979, pioneering distant collaboration with his colleagues based on-site in Barcelona concluding in late 2016.
Recent publications include an edited 4-volume 1,600-page collection of papers setting out the grounds for Digital Architecture as a critical concept, including a 9,000-word introduction to the set with accompanying introductions to each volume (Routledge – Taylor & Francis, March 2020), and an edition of AD titled ‘Urban Futures – Designing the Digitalised City’ (Wiley, May-June, 2020)
Links:
mcburry.net
Twitter: mcb_1
Linkedin: www.linkedin.com/in/mburry001/
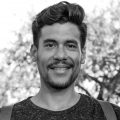
Rodrigo Aguirre is a Nicaraguan architect specialised in the fields of parametric tooling, digital fabrication and manufacturing. He obtained his bachelor in architecture at UAM (American University) in Managua, Nicaragua and completed the two-year Master in Advanced Architecture at the Institute for Advanced Architecture of Catalonia (IAAC) in Barcelona, Spain.
His ongoing collaboration with the Institute’s REsearch + DEvelopment department and IAAC special projects have involved advanced form finding and computational methods related to generative design. He is a principal member of the computational faculty and has acted as studio instructor for the master’s programmes in 2014. His work as a ‘Tallerista’ has led to his involvement with workshops related to the translation of computational protocols to the fabrication of physical prototypes. From 2013-15 he has coordinated international workshops in Brazil and Nicaragua related to digital tooling and participated as faculty in multi-scalar design workshops in Egypt and China, the latter of which focused on the production of 1:1 scale construction.
Rodrigo has also been involved with the last three editions of IAAC’s Global Summer School (GSS), acting as a tutor in 2012-13, and coordinator of the affiliated Global School in St. Petersburg, Russia during the 2014 session. He continues his involvement in the 2015 edition as a coordinator, tutor and manager of communications and digital media.
Faculty Assistant
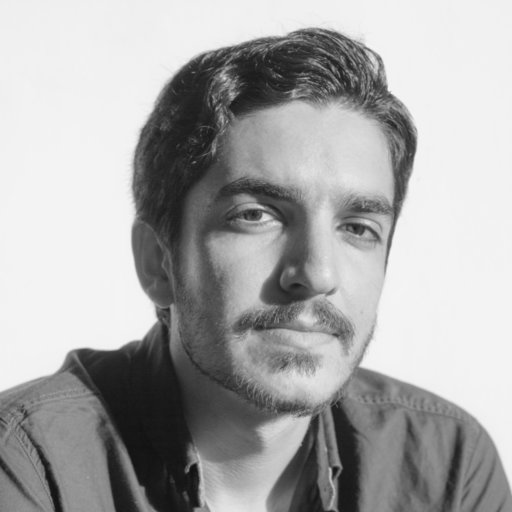
Ashkan Foroughi is an architect and researcher, interested in multidisciplinary and multi scalar approaches in architecture. He holds a bachelor of architecture, followed by a master of advanced interaction at (IAAC-2018) and a postgraduate degree in 3D printing architecture (IAAC-2019), where he specializes in robotic additive manufacturing and computational design. Since then he has been involved as a computational designer and roboticist at IAAC, collaborating in an array of seminars, workshops and projects.