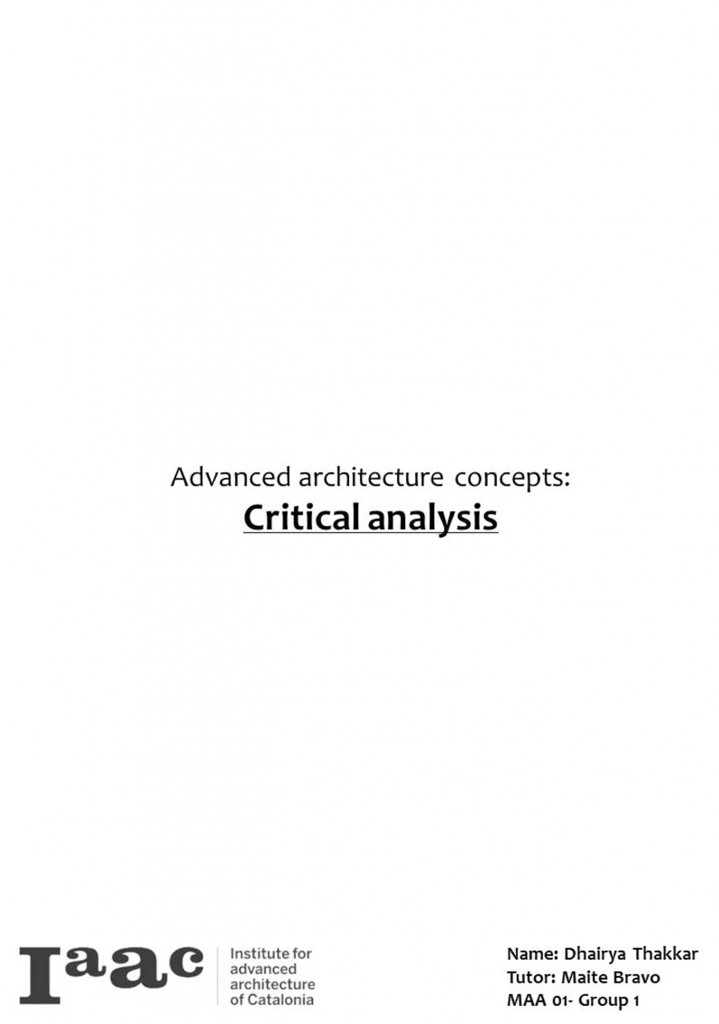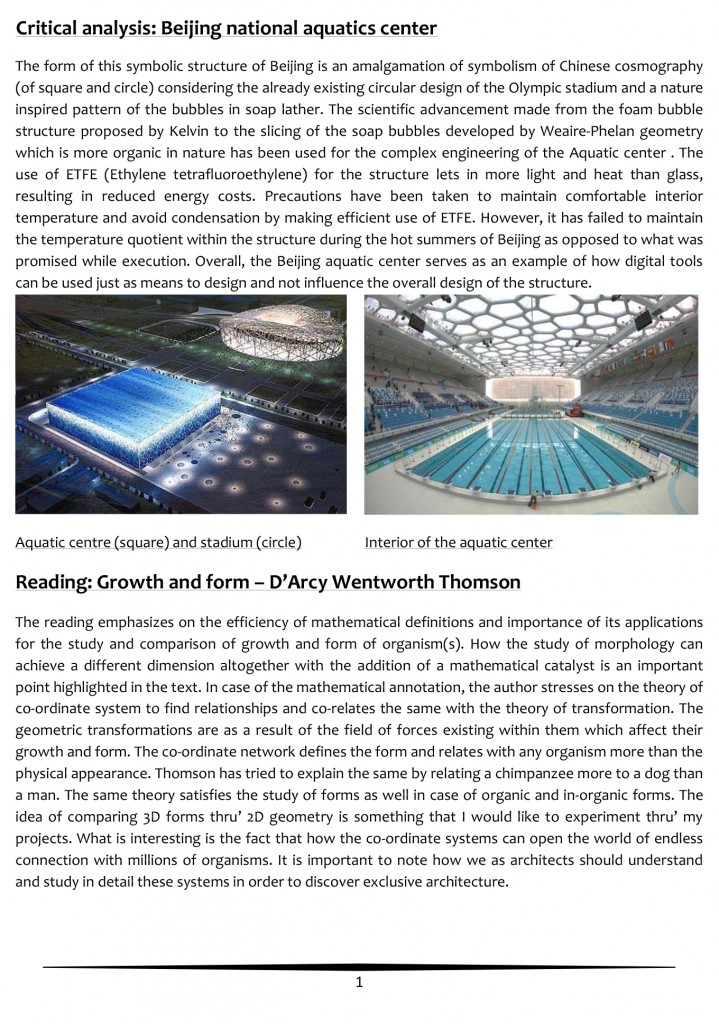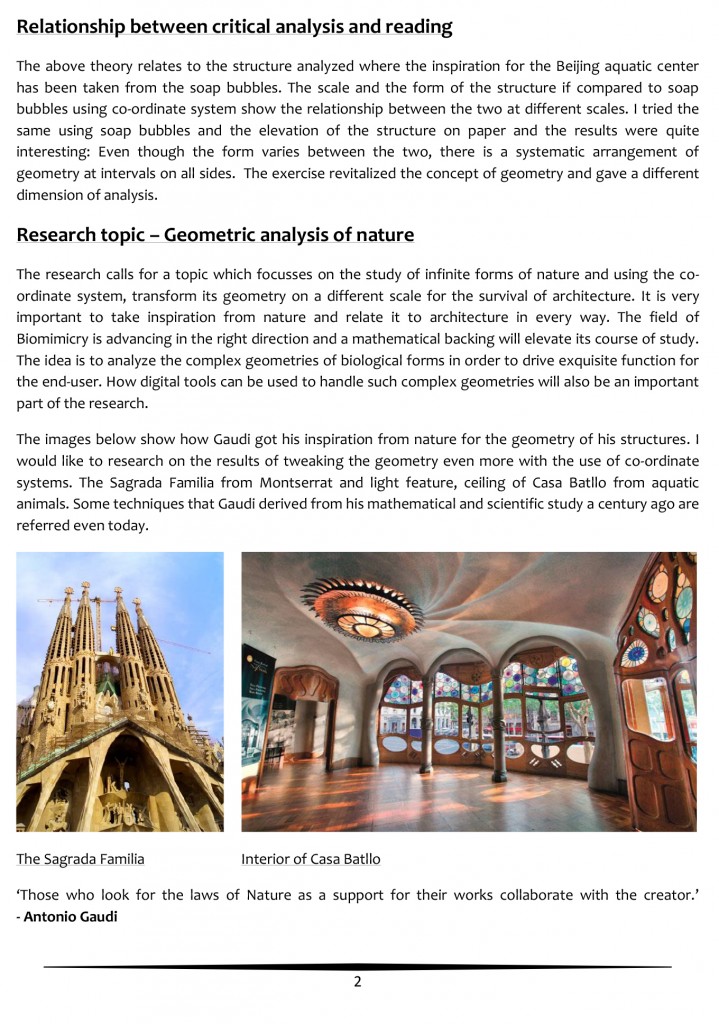Critical analysis: Beijing national aquatics center
Introduction:
The series starts with a general overview of architectural culture at the beginning of the 21st century, by examining the vast transformation of society, identifying problems, conflicts and potentialities. This transformation is deeply questioning the very basis of architectural practice,
considering the advancements in specialized knowledge, the profound impact of the information society and some pressing environmental concerns. This part examines a series of seminal essays written by key thinkers of the twentieth century, that could provide the basis to develop a relevant body of critical thought. This manifestation is currently developing outside the prevalent mainstream of architectural discourse.
The course is further articulated around four key concepts within contemporary discourse: Natural Systems, Intelligent Machines, Immaterial Processes, and Digital Materiality.This part explores relevant architectural references, in order to construct a critical body of knowledge that will serve as instruments to enable the exploration of current design methodologies. It will examine how some key architectural practitioners are proposing solutions based on new design methodologies, new construction techniques, and novel materiality explorations. Main aim was to understand fundamental concepts related to the emergent paradigm around advanced architecture in the realm of digital culture.
Analysis:
The Beijing National Aquatics Center also officially known as the National Aquatics Center, and colloquially known as the Water Cube, is an aquatics center that was built alongside Beijing National stadium in the Olympic Green for the swimming competition during the 2008 Summer Olympics. Despite its nickname, the building is not an actual cube, but a cuboid.
After the 2008 Olympics, the building underwent a 200 million Yuan revamp to turn half of its interior into a water park. The building officially reopened on August 8, 2010. It will host the curling events at the 2022 Winter Olympics. In July 2003, the Water Cube design was chosen from 10 proposals in an international architectural competition for the aquatic center project. The Water Cube was specially designed and built by a consortium made up of P.T.W. architects (an Australian architecture firm), Arup international engineering group, C.S.C.E.C. (China State Construction Engineering Corporation), and C.C.D.I. (China Construction Design International) of Shanghai.
The structure had a capacity of 17,000 during the games that is being reduced to 7,000. It also has a total land surface of 65,000 square meters and will cover a total of 32,000 square metres (7.9 acres). Although called the Water Cube, the aquatic center is really a rectangular box (cuboid) 178 metres (584 ft) square and 31 metres (102 ft) high.



Critical Analysis: Beijing national aquatic center is a project of IaaC, Institute for Advanced Architecture of Catalonia developed at Master of Advanced Architecture in 2015/16 by:
Student:
- Dhairya Thakkar
Faculty:
- Maite Bravo