STATEMENT
The phenomenon at the centre of our project is wind. As a strong natural force, it produces mechanical energy able to transport, to bend, to break, the material/medium it interacts with. It is an unavoidable constant in daily life and is characterised by its dynamic behaviour. With our project we are looking to answer the following question:
How can the unpredictable energy of the wind be controlled to define the dynamic boundaries of an adaptable house?
We tackle the self sufficiency of the building through the integration of this natural force in its design and performance. The core idea is to take advantage of the energy resources of the context, by controlling them to create new ways to shape and inhabit spaces. Striving for spatial self-sufficiency.
On an architectural level, wind force compromises the safety of buildings and humans, therefore, architecture has the tendency to protect itself and users from wind.
The project is based on the reinterpretation of this meteorological phenomenon as the energy that defines the boundaries of the space that the user inhabits.
SITE

Site Map
Located in the Basque Country, between France and San Sebastian, the Costa de Zanbuio is an area of large green mountain ridges descending into the Cantabrian sea. The intersection of these ridges and the sea provide an area of turbulence where the wind can roam freely without any obstructions other than the land itself. It is atop these cliffs that our project is set.
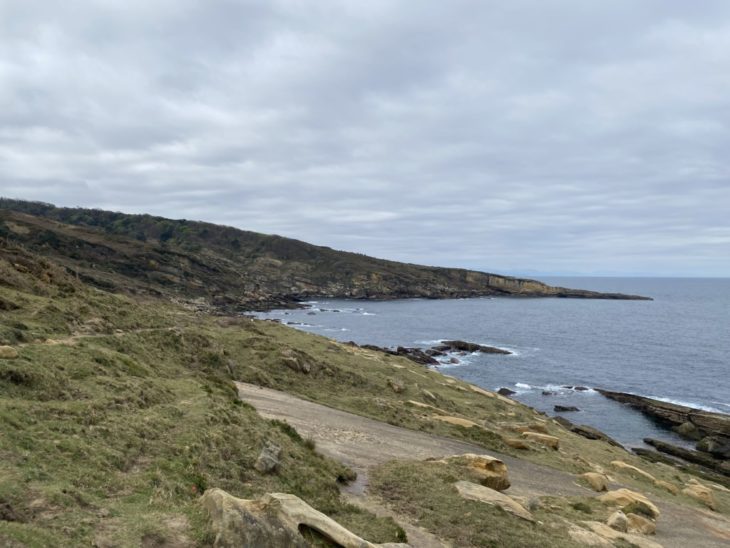
Site Picture
On site, the wind prevails in two predominant directions, one onshore wind from the NorthWest that carries the sound and salinity of the waves and one offshore wind from the South.
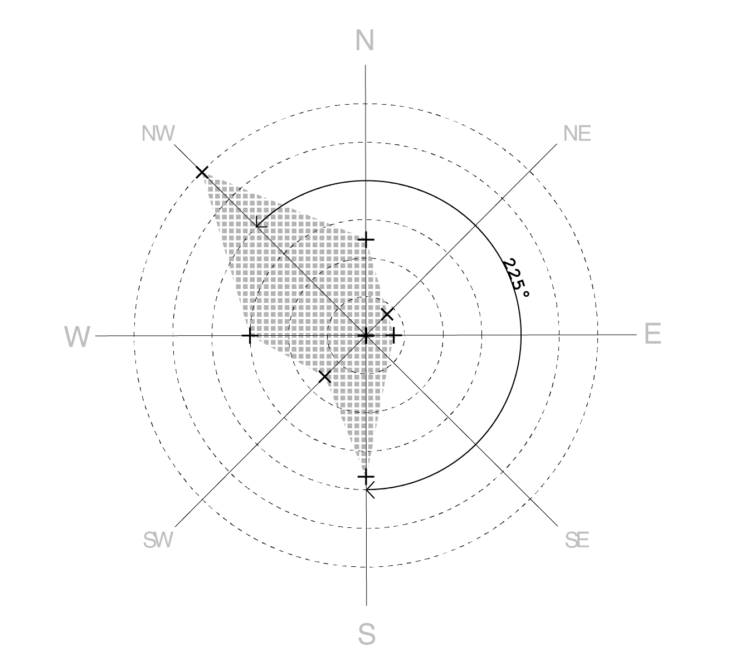
Yearly Windrose
PARAMETERS
We developed our own instrument to research this interaction between a flow of air and a medium or obstacle. Learning about new parameters such as distance and time of exposure and exploring alternative ways of reading these.
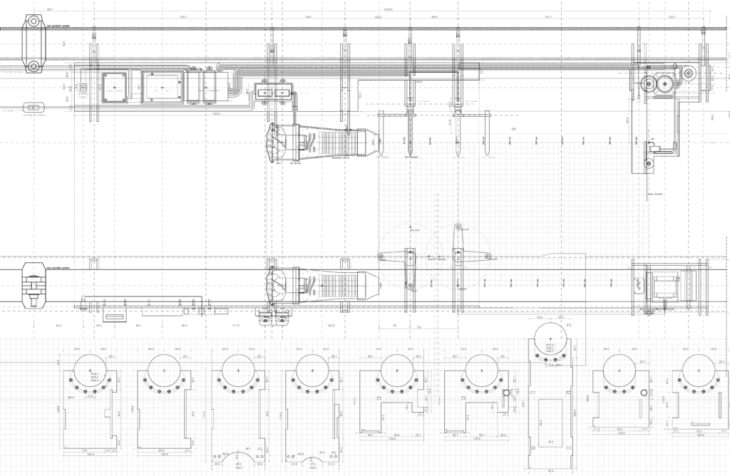
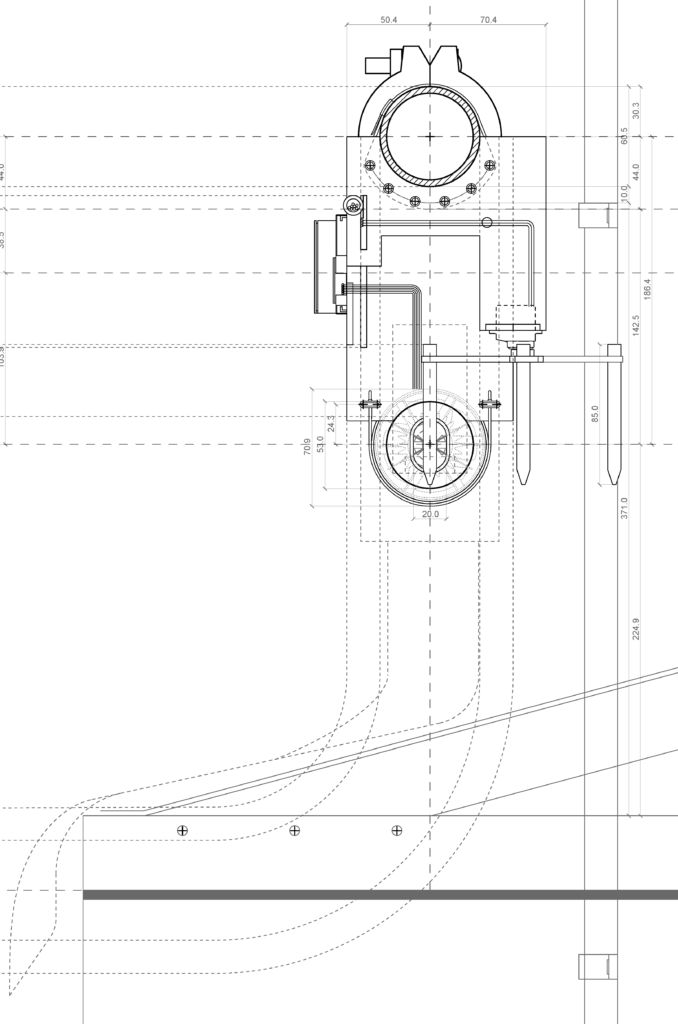
Phenomenon Prototype
With the fan, dc motor and heating coils of a household hair dryer, we fabricated our instrument. It directs the heated air flow onto a wax crayon that melts at 60°. The heated wax flies onto the recorder and becomes a data point.
The pattern and density are results of the distance, speed, heat and timing. They are always unique, changing with the settings of the machine and the surrounding air and visualise the interaction between the airflow and the crayons.
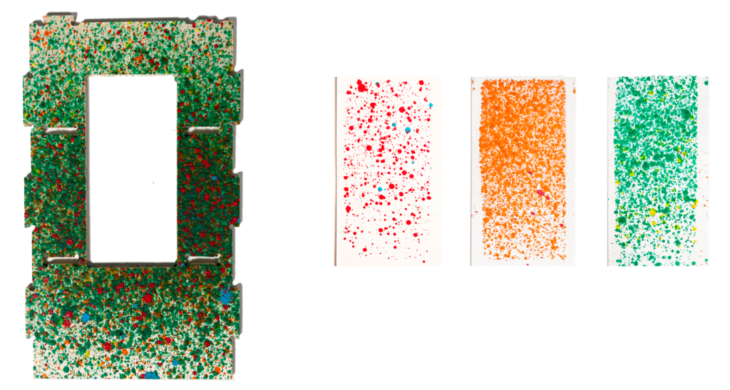
Testing Results
Other patterns are created by the interaction of the wind with our site and are shown in a wind simulation. The onshore wind creates some turbulence where multiple flows merge.
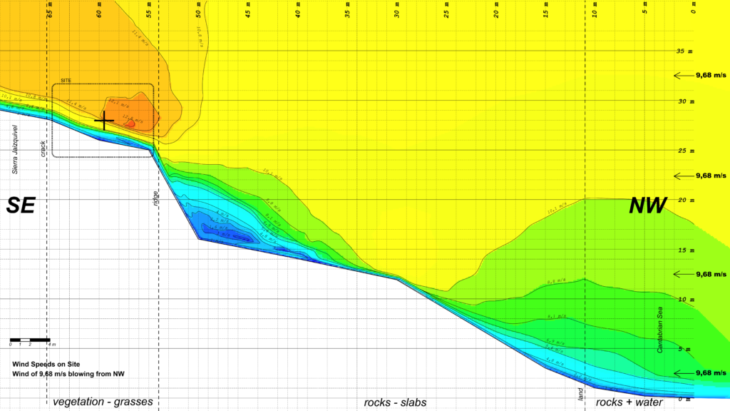
Wind Simulation
Shown in plan, the wind translates into a windrose. While prevailing winds are clearly visible, the other directions are not excluded. Wind is a 360°, 365 days a year force. It is as much an annoyance as it can be a welcome force.
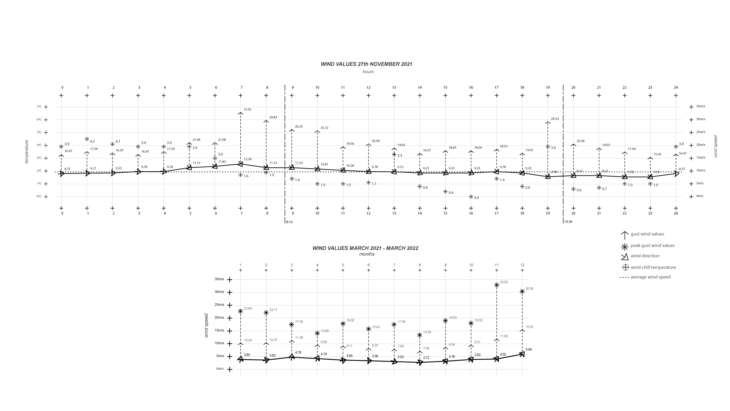
Yearly and Daily Diagrams
When using data to record the wind’s dynamic behaviour, the scale of time is of utmost importance. Observing the phenomenon with yearly, monthly or daily averages is vastly different as no two days are the same. The speed and direction continuously change with no indication of when it will turn. Still the bounds and ranges of the parameters give us tools to influence living rhythms within the space.
So how can we control this energy and create a responsive and adaptive architecture? How do we create something beyond the ephemeral spaces that short gusts of wind produce?
PROPOSAL
The boundaries, proportions and relationship of the spaces are shaped by the movement of the facades due to the wind forces. In contrast to architecture’s traditional position towards it, the effect of wind onto the structure and the dialogue between both is encouraged.The phenomenon creates an energy that allows us to manipulate the spaces, integrating the changing needs of the users in the definition of the architecture. The building becomes a dynamic space with the ability to adapt and transform.
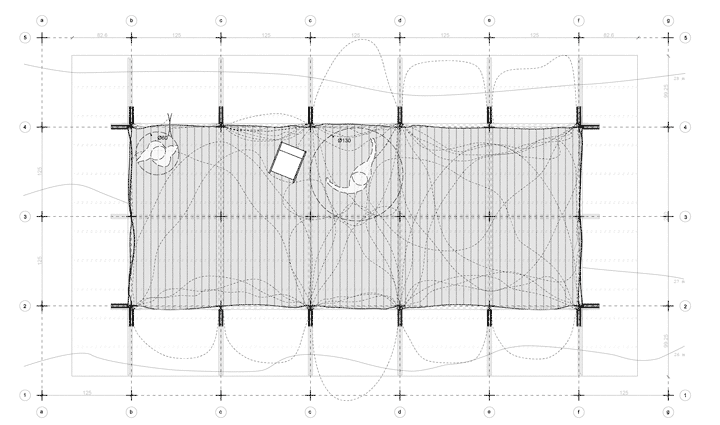
Model Floor Plan
The definition of a light nylon boundary allows the creation of different volumes depending on the wind direction. The user can push back against it even when the boundary itself pushes back into the space.
The building’s two longest facades are oriented to the main wind directions. The main structure is detached from the boundaries and the interior spaces, allowing the wind performance to be the lead actor in the space definition.
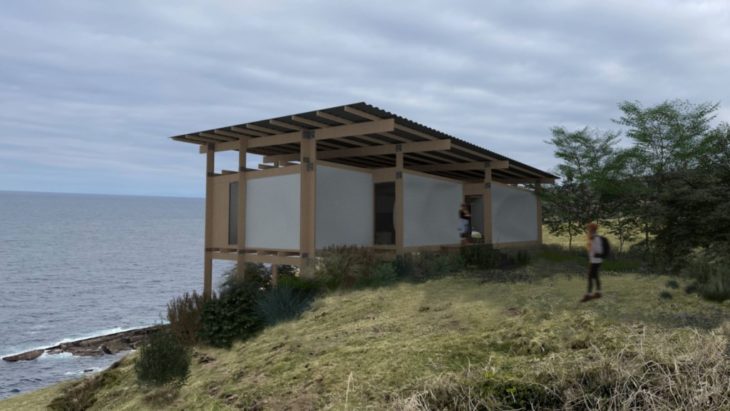
Exterior View
The interior space is located between two air channels, the slope below it and the roof above it.The building is constructed in a lightweight balloon-like wooden frame, consisting of layered glulam columns and beams. This provides a rigid primary structure that is also the point of attachment for the textile boundary. Individual components like columns and beams are bolted and can be disassembled.The spaces are positioned on a regular 1x1m grid and are organised and adapted according to the phenomenon’s performance.

Construction Detail Picture
The plan has a main longitudinal axis of variable width. The main furniture is fixed to the secondary structure and interacts with the facade to block or enable relationships between spaces. Various single family household setups are tested; allowing for daily life, having guests over or working at home. They demonstrate the adaptability of the same base structure and area.
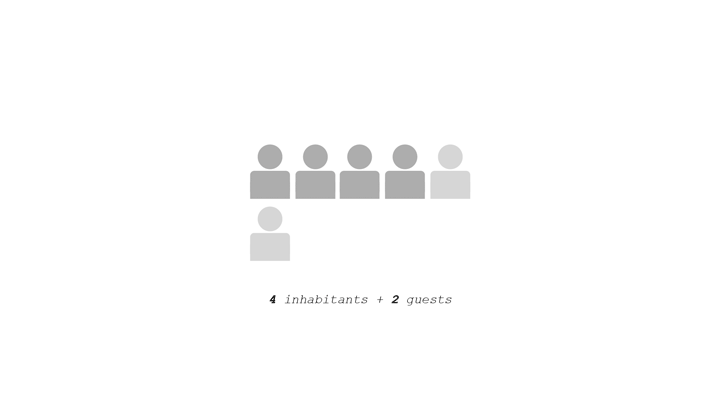
Floor Plan
The amount of fabric that the user allows to interact with the wind defines the size and proportion of the space. It is the user that activates the façade movement based on their needs.
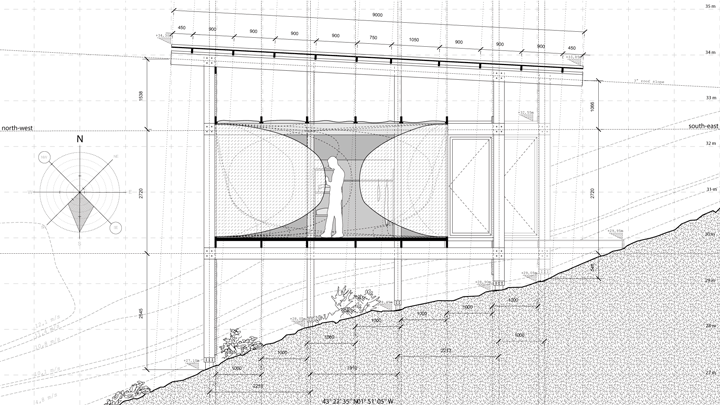
Section
The nylon façade is clamped to the structure of the building, creating shaped bags. Inspired by sails, the bags have multiple attachment options. Tensors allow the user to define the size of the bag and therefore, how the inner space is shaped. 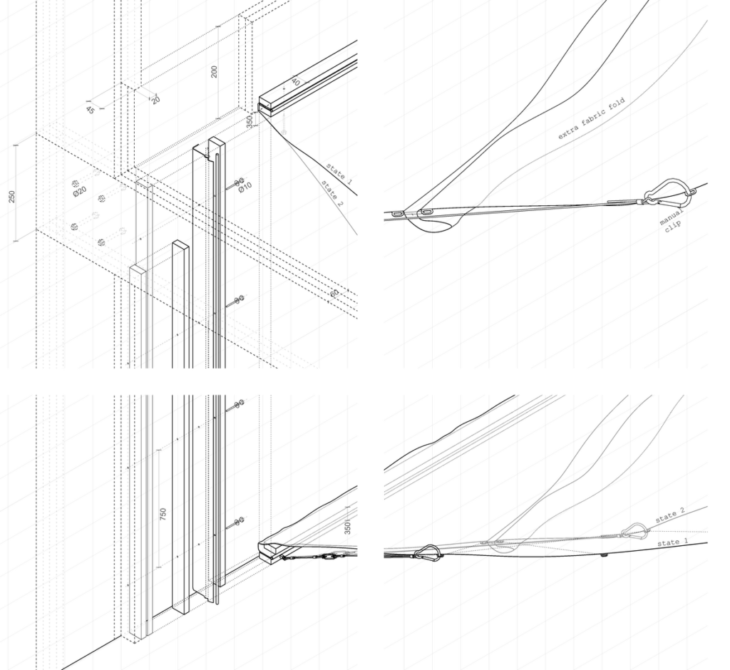
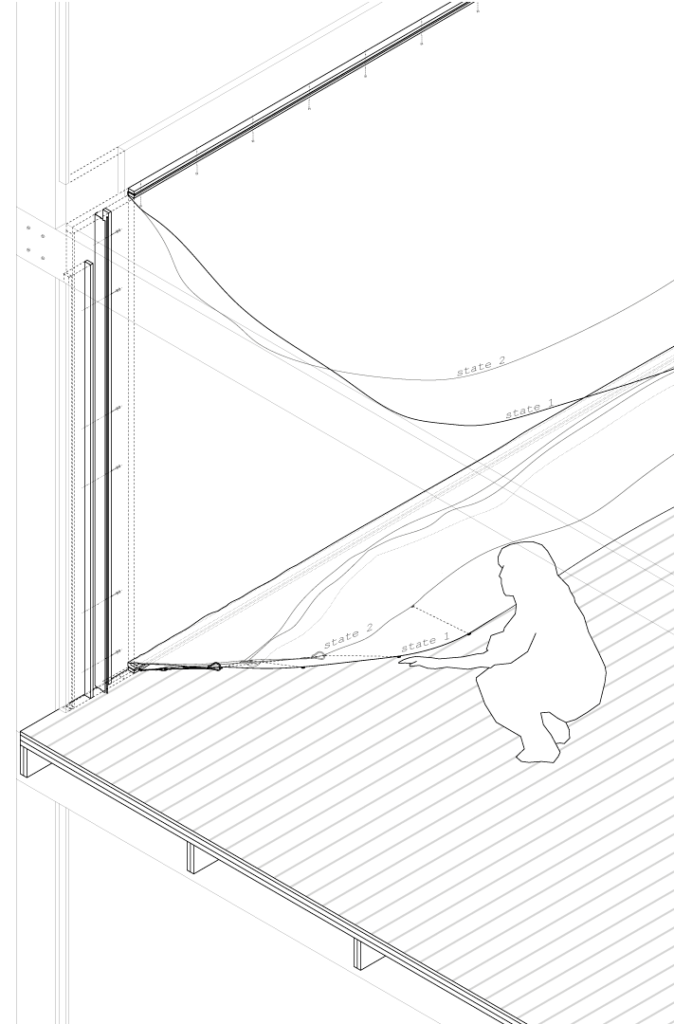
Facade Attachment Detail
The interior materiality is based on the light nylon facade, the furniture are light mobile elements that can be moved to adapt to the changing space.
After a sudden change of wind states the main functions remain available, what gets affected most is the circulation between spaces.
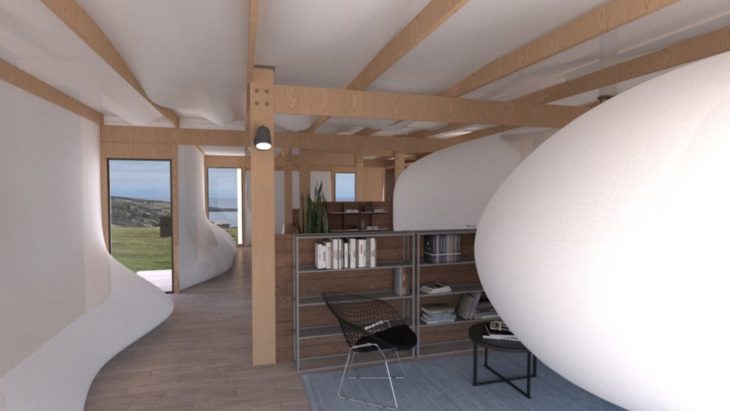
Interior View – NW Wind
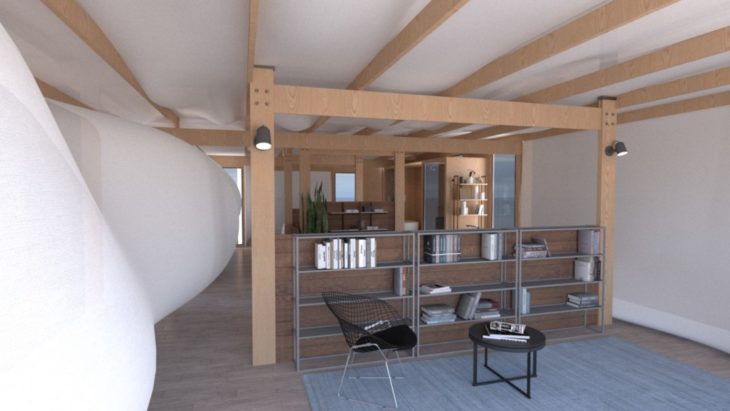
Interior View – S Wind
The adaptable architecture ensures a flexible life cycle of the building and its construction materials. The changing and diverse user-needs no longer demand a move or rebuild, as the user can set the possible boundaries of the space. The natural force of the wind allows us to reinterpret our living spaces through time.

Model Picture
225° is a project of IAAC, the Institute for Advanced Architecture of Catalonia, developed during the Master in Advanced Architecture (MAA01) 2021/22 by students: Marta Navarro, Jett Demol & Zachary Eisenberg; faculty: Edouard Cabay, Raimund Krenmueller; and student assistant: Elena Petruzzi.