Environmentally Informed Design – Perth CBD is a collection of analyses and design responses created during the Digital Tools for Environmental Analysis program as part of the Master in Advanced Computation for Architecture and Design 2021-2022. Environmental analysis was used to inform and direct design decisions such that structures were iteratively adapted to the climatic conditions of our site.
Case Site
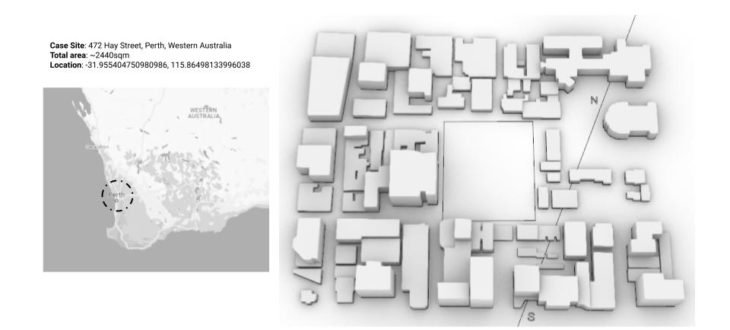
Our case site is in Perth, Western Australia. It is located within the central business district, on a vacant lot.
Climate Analysis
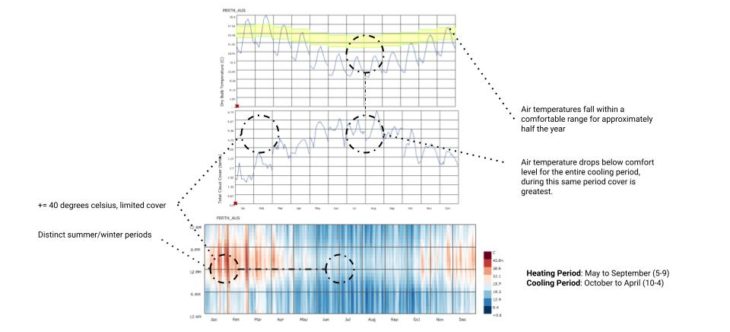
Perth has a Mediterranean climate with hot, dry summers and cool, wet winters. February is the hottest month, reaching over 40 degrees celsius – at the same time we find almost no cloud cover.
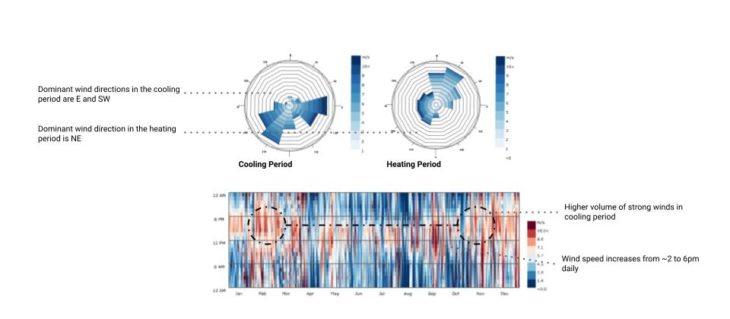
The most important prevailing wind in the cooling period is the south westerly, which reaches speeds of up to 10m/s and can provide much needed cooling in a period of intense heat stress. Winds in the cooling period are typically stronger than during the heating period, picking up from midday to 6pm. The dominant wind in the heating period is the north easterly, reaching slightly lower speeds than the cooling period.
Issues and Opportunities
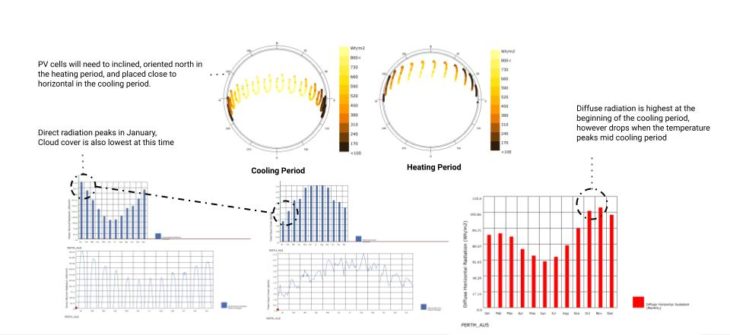
Perth has an average of 8.8 hours of sunshine per day, making it the sunniest capital city in Australia.
We note that direct radiation is highest mid cooling period when cloud cover is lowest, however diffuse radiation is highest at the start of the cooling period.
Based on Perth’s latitude, to maximise energy production an optimal inclination of PV cells would be 30 degrees north, give or take 10 degrees. However, we note that in the cooling period, such an inclination would not be ideal, given that the sun passes close to the zenith.
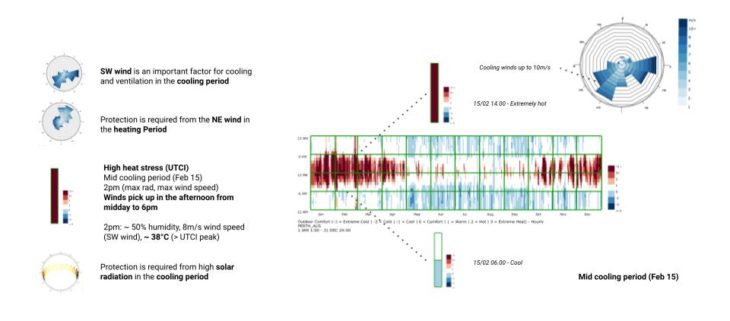
In the middle of the cooling period we note the air temperature is over 10°C in excess of the UTCI peak, however wind speeds coming from the south west also pick up during this time, so allowing for adequate ventilation on site is important. We also note that radiation is intense during this same period, thus shading and adequate ventilation are vital in order to alleviate or avoid heat stress on building inhabitants or pedestrians.
Environmentally Informed Design Decisions
We began by looking at the influence of solar irradiation on various massing options on site.
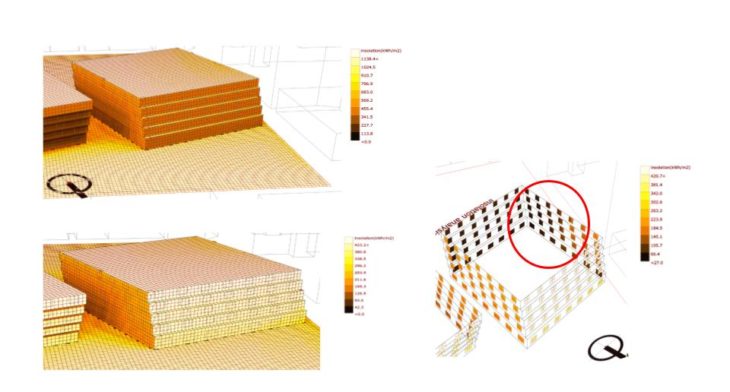
Irradiation heating period, Massing Option 01
In the first iteration, floors above the second floor are gradually shifted to the south as they get higher. This building needs to be optimized to reduce the amount of irradiation it receives. In the heating period, glazings on the entire building suffered from relatively high irradiation, while the northern facade showed generally homogeneous irradiation. High irradiation values can be seen even at under the upper stories. Glazing at the northern facade showed relatively high irradiation in the cooling period. At the western facade, less irradiation was seen than at the southern facing glazings. It should be noted that they were affected by the adjacent building, indicating that the building could be repositioned on site.
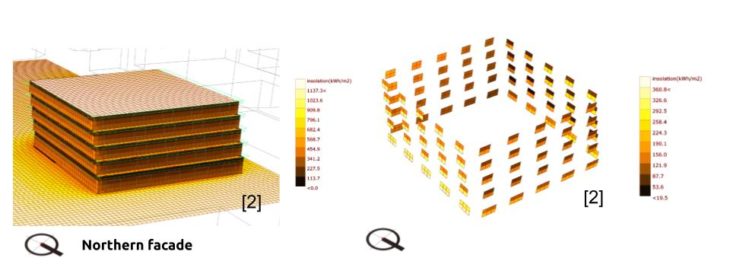
Irradiation cooling period, Massing Option 02
In the second iteration, the building is rotated to align with the adjacent buildings. Shadings were added at all facades except the southern facade. On the whole, irradiation on the building decreased in the cooling period due to the shading. One of the most important improvements is seen on the northern facade. Glazing at the northern facade showed lower irradiation than in the previous iteration. It can be said the shading is working well, however there is room for further optimization. Irradiation was reduced to an extent on all facades. The western and eastern facades could be improved with consideration of building orientation and shading angles.
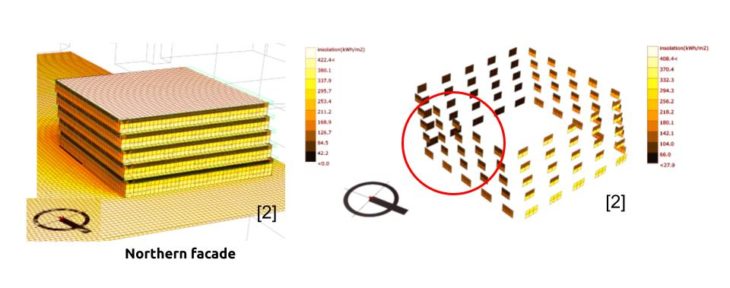
Irradiation heating period, Massing Option 02 (optimized)
One of the main problems – relatively low irradiation at the western facade of the building – was slightly improved in this iteration, while irradiation at the opposite side worsened.

Daylight Autonomy, Massing Option V02
The top floor of the building was analyzed, with the Y axis is aligned to the north.The lack of daylight, which appears to be caused by the excessive width of the floor, is found mainly in the central area of the top floor. The distance between the windows was also found to be related a lack of daylight.
Parameters
Hours: 9-17
Daily off hours : none
Weekend days : Saturday, Sunday
DA illumination threshold : 300
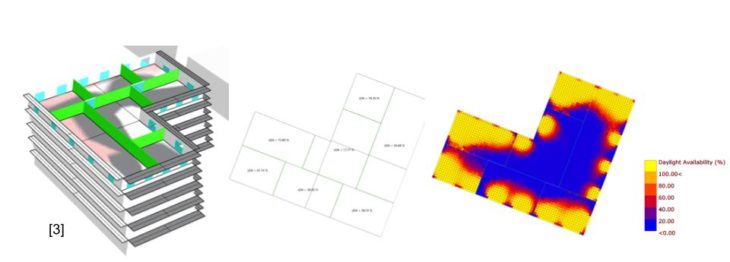
Daylight Autonomy, Massing Option V03
Again, the top floor of the building was analyzed with Y axis aligned to the north. The building design was adapted in light of the previous analysis wherein we saw limited daylight in the centre of the top floor. Design changes also included an extension of the shadings on the northern façade.
Some improvement was seen, however there was a lack of solar radiation at locations far from the windows on the north and south sides of the building.
In addition, there is a serious lack of solar radiation in the central room, even given the design change to specifically address this issue. Countermeasures such as changing the design by opening up the central area and increasing the size of the openings are necessary.
(parameters as per previous iteration)
We also tested a stacking boxes approach to address the daylighting issues in previous massing iterations, adding 2m shading extrusions and aligned the massing to the east-west axis.
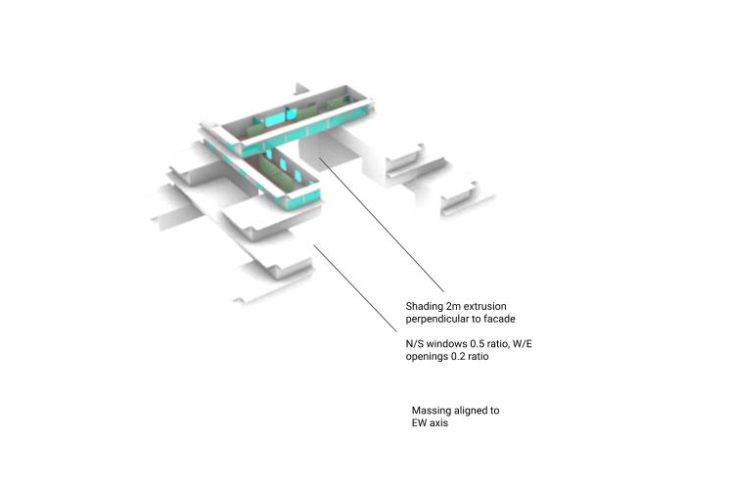
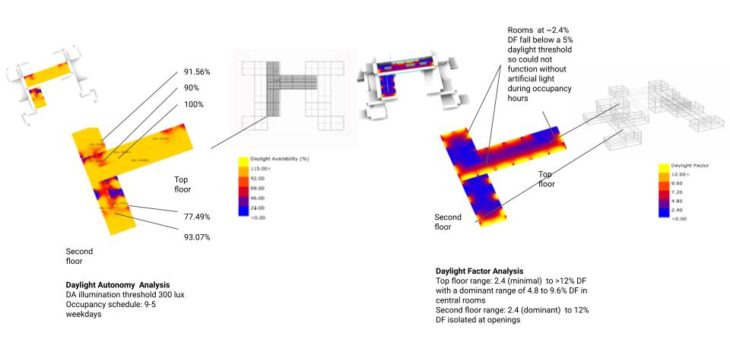
Daylight Autonomy and Daylight Factor, Massing Option V04
We observe that there is high daylight availability across the entire top floor of the structure within a range from 90 to 100%. Only one room on the second floor suffers from excessive shading resulting from the overhang of the top floor, with values in the shadow zone of this floor falling to ~23%. The remainder of the second floor receives a high degree of natural sunlight ranging from 77.49 to 93.07%. From this we can see that the illumination threshold is met and/or exceeded for the majority of the rooms on the second floor and all rooms on the top floor, suggesting that artificial lighting may not be necessary during occupancy hours. Future iterations are still required in order to avoid illuminance exceeding the threshold.
We can also see that two rooms on the first and four rooms on the second floor have a DF factor of 2.4%. This means that there would not be excessive reflectance in areas beneath the 4.80% range. Minimal artificial lighting would be required on the top floor since the range across central rooms is from 4.8 to 12% DF. As expected, areas in immediate proximity to windows receive an order of magnitude more daylight, thus we could conclude that more cover may need to be factored into shading design and placement for future iterations to reduce glare and improve visual comfort.
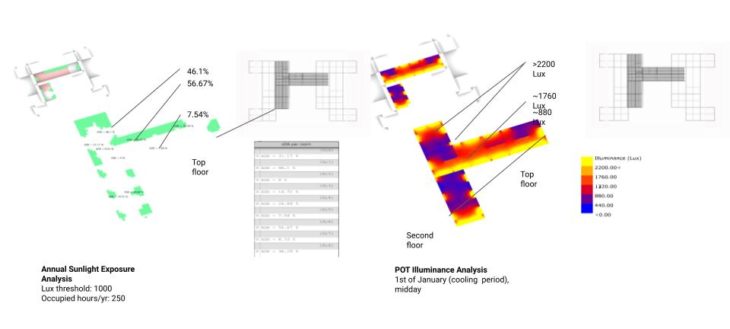
ASE and POT Illuminance, Massing Option V04
ASE measures the percentage of floor area where sunlight exceeds 1000lux for more than ~250 occupied hours. This study identifies glare – more than 10% ASE would result in visual discomfort.
From the analysis we can see that now only 3 rooms across both floors have ASE values within a range associated with visual comfort. This means that glare is still an issue on both floors, so the design changes had a small impact and thus further refinements of opening and shading design would be required for any future iterations. These could include changing the glass to non-glare, increasing shading and considering alternative massing placements. In summer we can see that illuminance values exceed the advised level for general office work (~750 lux) for the entire first floor thus could either be repurposed for different uses requiring higher levels of visual focus and illumination or incorporate increased shading and/or reduced openings. The second floor is also predominantly over the same threshold, with only small pockets in internal rooms falling to ~440 lux.
Both floors receive a high degree of illumination (potentially excessive depending on the use case) for this massing orientation, opening ratio and shading configuration.
Key Takeaways
- The width of the building needs to be reduced to allow sunlight to reach the center of the building.
- The eaves of the building need to be adjusted because too much solar radiation from the north side is entering the building.
- It turns out that the shape of the building can make a very big difference in regard to daylight autonomy. In the design, it is necessary to avoid too much distance between windows to the back of the room.
- Regarding ASE, it was found that too much solar radiation from the north room can quickly exceed 10%. Rather than increasing the size of the windows on the north side, it is necessary to obtain adequate solar radiation from other directions as well.
Moving on from minimising the negative effects of solar irradiation, we also considered how our structures could benefit from harnessing solar energy
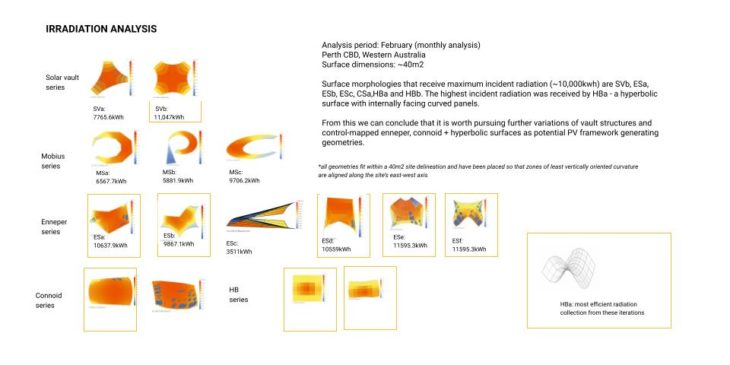
We worked towards incorporating environmental analysis tools into our computational design workflows. This study considered integrating PV cells into a building shell design, investigating the potential of curved forms to capture solar irradiation – the analysis period was set to the month of the year with the highest direct radiation. Moving through a survey of surfaces from vaults generated in kangaroo to remapped surfaces, we found that a hyperbolic surface is the most efficient in terms of energy capture.
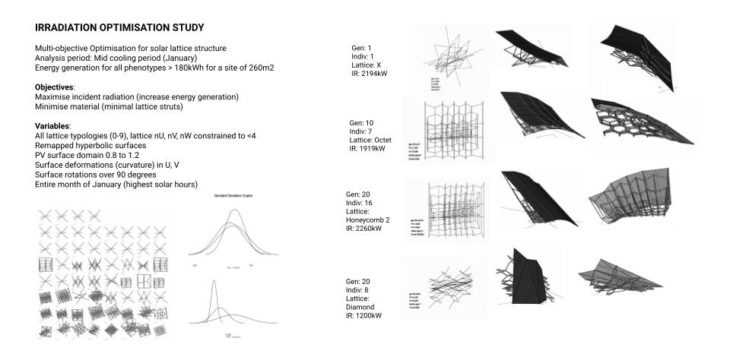
Following from the previous, a related multi-objective optimisation study considered the design of a micro-solar system with the dual objectives of maximising irradiation and minimising construction material. The study worked with remapped hyperbolic surfaces with randomised vertical UV shifts and axial rotation – with the analysis period set to the month with the highest direct radiation and lowest cloud cover. We can see from the study that having more than one planar panel at varying alignments, facilitated by a base curved surface, can help to maximise the capture of solar energy in constrained spaces.
Following from solar irradiation, we considered the effect of wind on our structures and how our structures affected flow in their immediate surroundings.
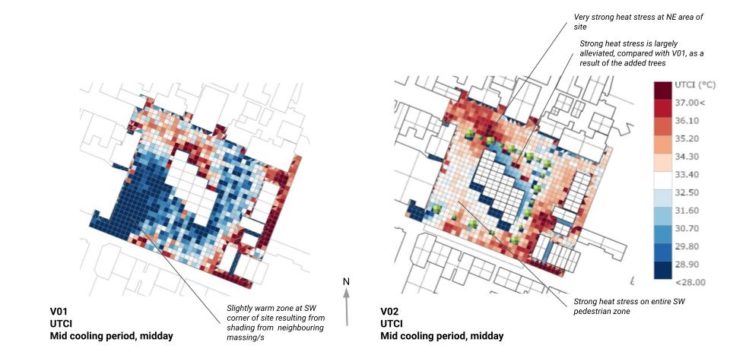
In the first iteration, we see a cool zone at the south-west corner of site resulting from shading from neighboring massing/s, as observed during the middle of the cooling period. In addition, we can see very strong heat stress at the north-east zone of the site. To address both of these issues, we placed trees within our case site, however it we found the influence was minimal. Although strong heat stress is largely alleviated at the north side of the building in the second iteration as a result of the added trees, we infer that the addition of trees the in southern border of the site decreased the speed and thus the cooling effect from the south-west wind, changing its direction slightly.
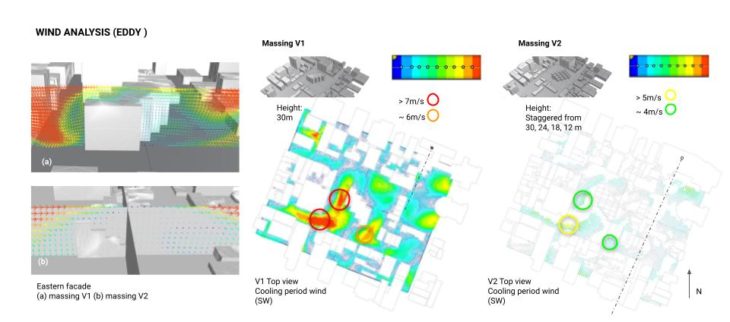
In this study, we found that by changing massing options, we were able to alleviate moderate gales at the building perimeter, and our design decisions also brought about a significant improvement in terms of pedestrian comfort. The corner effect and wind corridor were also completely alleviated.
By changing the massing shape and applying the results of these analyses, we were able to adapt the design by taking the surrounding environment into consideration.
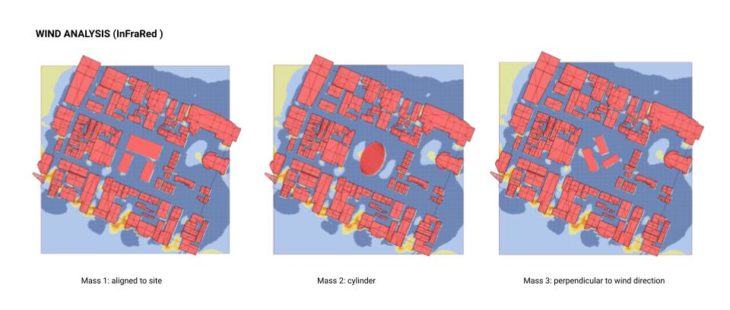
In InfraRed, these workflows were much faster. This has allowed us to instantly see how changing our masses will change the surrounding environment. It has helped us gain a general understanding of not only our current design, but also how appropriate it is to place masses in relation to the direction of the wind.
Key Takeaways
- Designing with environmental data is a transdisciplinary approach that helps develop environmental intuition and broaden the outlook of designers, allowing for deeper integration with site and context
- Digital Tools for Environmental Analysis provide a bridge connecting design workflows to environmental data
- Design decisions should be informed by environmental analysis during the early stages of any project
- Time should be allowed for technical troubleshooting and factored into deadlines when designing with environmental data
In conclusion we have found that designing with environmental data is a trans-disciplinary approach that helps develop environmental intuition and broaden the outlook of designers, allowing for deeper integration with site and context. This understanding will help to connect the workflow of design and environmental analysis, and lead to sustainable design.
Environmentally Informed Design – Perth CBD is a project of IaaC, Institute for Advanced Architecture of Catalonia developed during the Master in Advanced Computation for Architecture and Design in (2021/2022) by:
Students: Takeaki Sakakibara and Lucie Ketelsen
Faculty: Angelos Chronis, Aris Vartholomaios, Hager El-Sokaily