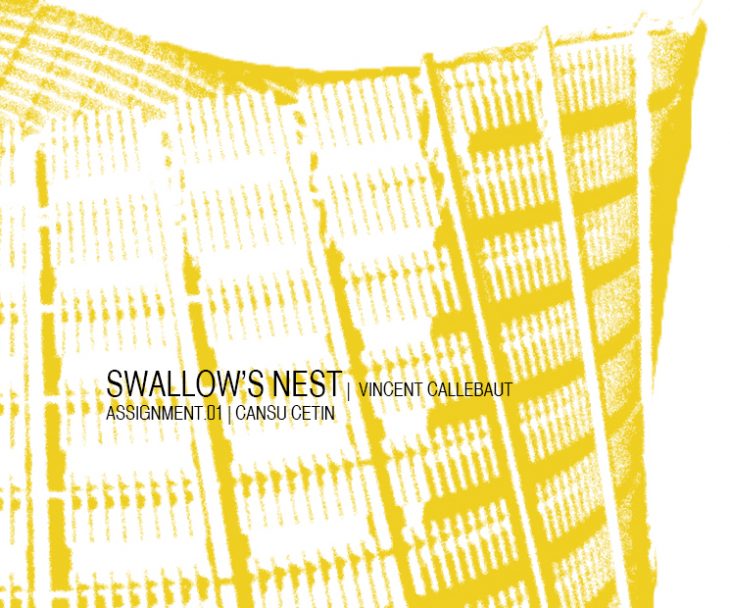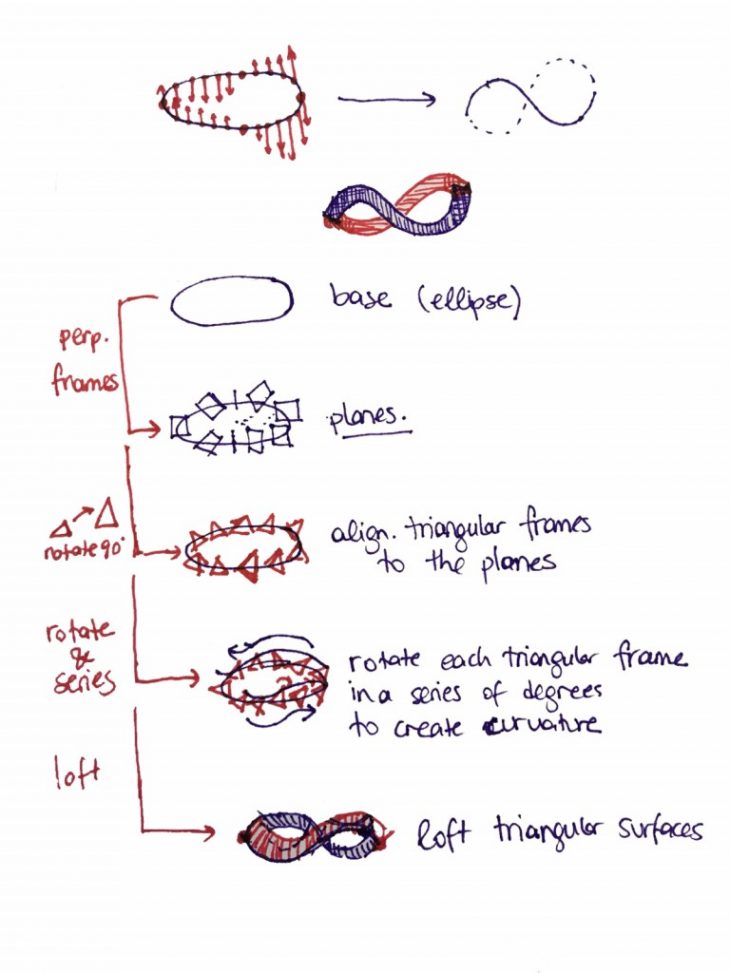Swallow’s Nest, designed by Vincent Callebaut Architects is an ecological gateway in district of Taichung City, Taiwan. The building’s form is a triangle rotated 80 times around an elliptical möbius strip. As it spirals around an ellipse, the volume elevates from the ground plane, leaving vaulted apertures to the central void, which becomes the ‘endless patio’.
fig.01 Swallow’s Nest by Vincent Callebaut
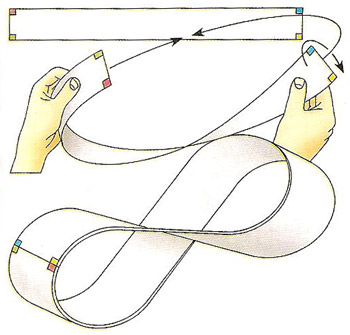 fig.02 logistic of mobius strip
fig.02 logistic of mobius strip
DESIGN PROCESS:
A.Making a Mobius Strip
- Creating an ellipse base
- Creating perpendicular plans to the base
- Aligning triangular frames to the planes
- Rotating each triangular frame in a series of degrees to create curvature
- Lofting triangular surfaces
fig.03 design process 1
B. Designing the Facade
- Creating vertical lines
- Creating horizontal lines
- Creating panels
- Making panel patterns
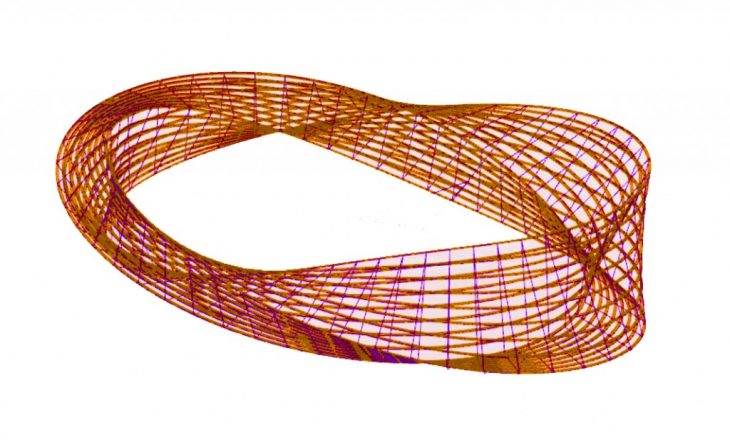
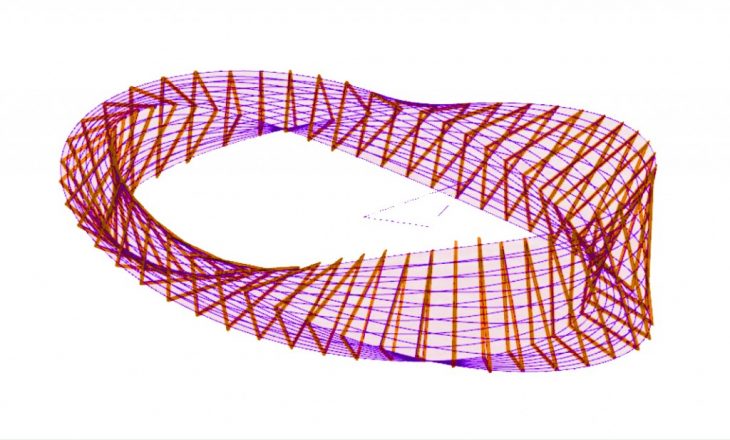
fig.04 design process 2
Baked Results:
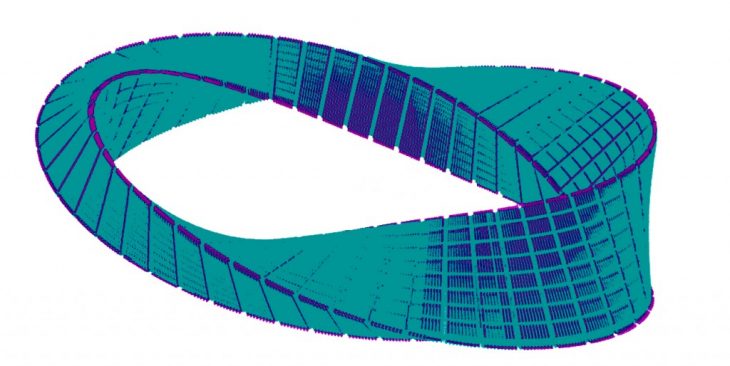
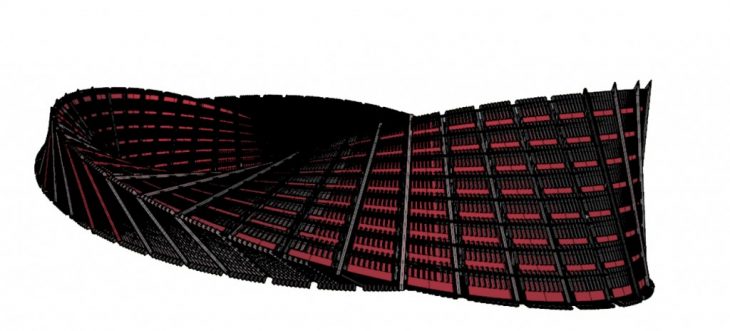
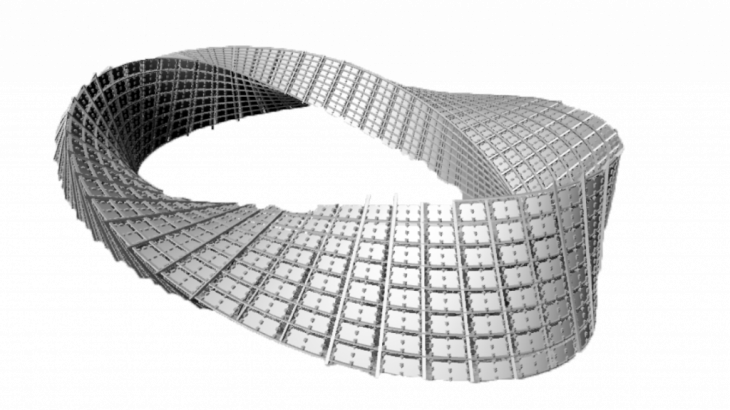
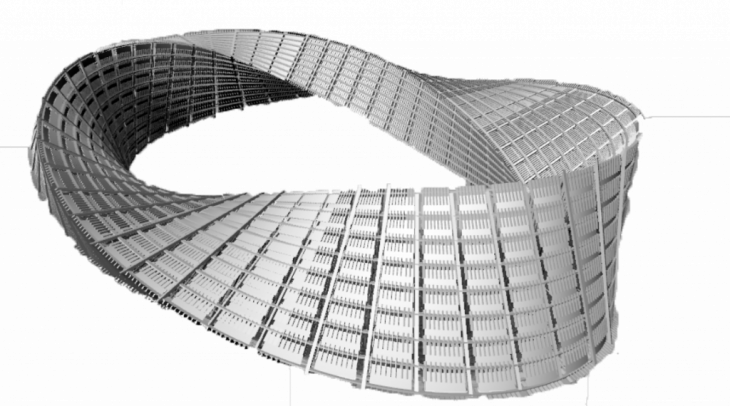
Grasshopper Script:

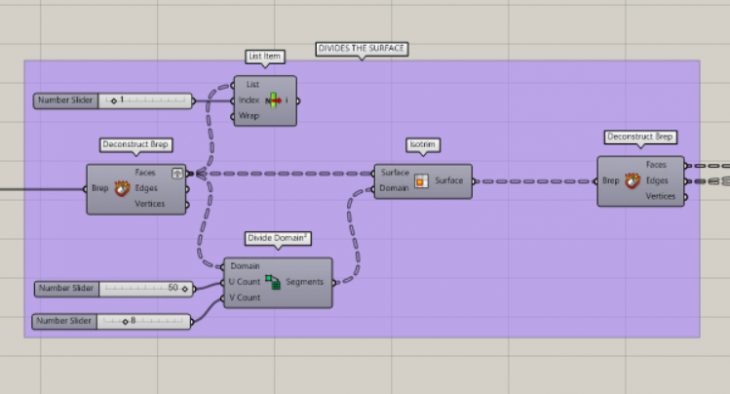
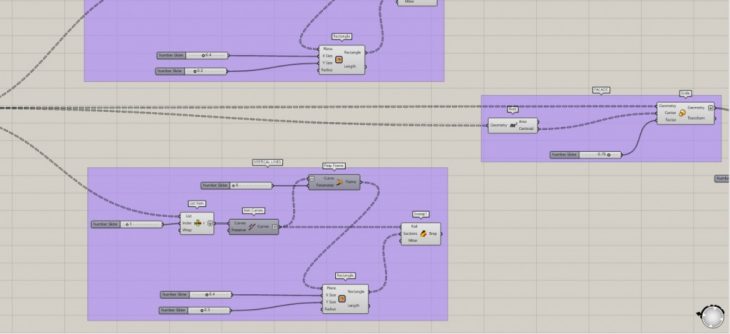

Faculty: Rodrigo Aguirre,Aldo Sollazzo.
This project is a part of S03 Computational Design class at IaaC, Institute for Advanced Architecture of Catalonia developed at MAA01 in 2017-2018 by Cansu Çetin.
