Extreme Times
We’re living in extreme times. We’ve just lived through the COVID pandemic. We’re living through multiple refugee crises which are likely to get worse with climate change. We’re facing economic uncertainty and major changes in the economy, and new workplace paradigms are emerging. These changes demand flexible and adaptable buildings. Commercial office space provides a clear example of this demand. During the pandemic offices across the world were sitting empty while hospitals and clinics set up makeshift spaces to meet emergency demands. As emergencies get more frequent and dramatic, the need for flexible and adaptable space is getting more urgent, but there’s also an ongoing financial imperative to build this way. In the US alone, over $1 trillion of office space is at high risk of obsolescence, and 40% of existing office space is currently underutilized. Furthermore, 30% of the carbon impact of a building is emitted before the building even begins operation, so simply avoiding obsolescence is highly impactful. These alarming statistics lead us to the central questions of this project:
How do we make sustainable buildings that provide better utility by being more adaptable to change?
Building Systems as a Service
One answer to this question can be found in the “as a service” economy. We’re all familiar with software as a service, but the as a service business model is emerging in the built environment as well. The value proposition of “as a service” businesses enable flexibility in how a problem is solved. Instead of buying a product outright, customers subscribe to the utility of a product provided as a service. Could this work in the construction industry at the level of building components?
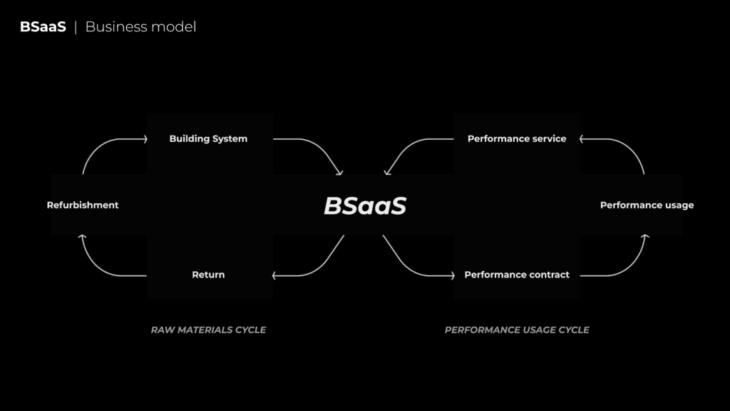
Introducing BSaaS – building systems as a service. The idea is simply that the physical components of a building can be offered as a service, rather than being purchased at the time of construction. This creates multiple advantages, but first, let’s explore the concepts of adaptability and obsolescence in the context of commercial office buildings.

There are two main factors driving the need for adaptability: changes in the use of space, and changes in the technology available. To avoid obsolescence, the building has to be designed to adapt along both these dimensions.

To understand how, let’s look at the shearing layers concept, often referred to as the 6 S model. The idea is that buildings can be organized into 6 layers that operate together but that have distinct functionality and service lives.
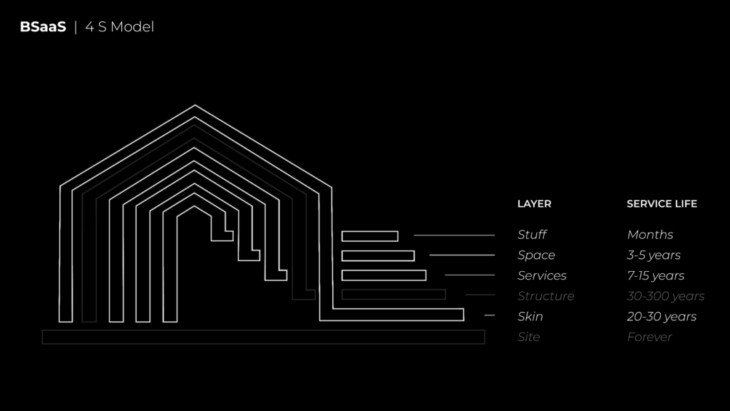
Without the site and the structure (which are more or less permanent for the service life of the building as a whole), we call this the 4 S model. Components and systems within each of these layers can be changed and upgraded without negatively impacting the other layers- if the building is designed and constructed in the right way. For that to be the case, there needs to be a specific approach to the design process, the construction process, and the operation of the building.
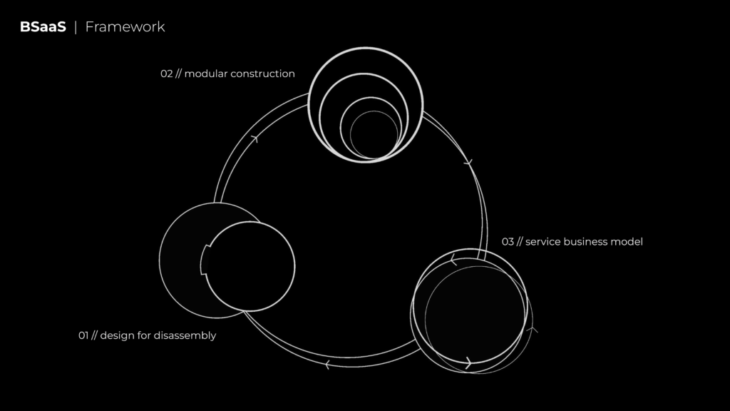
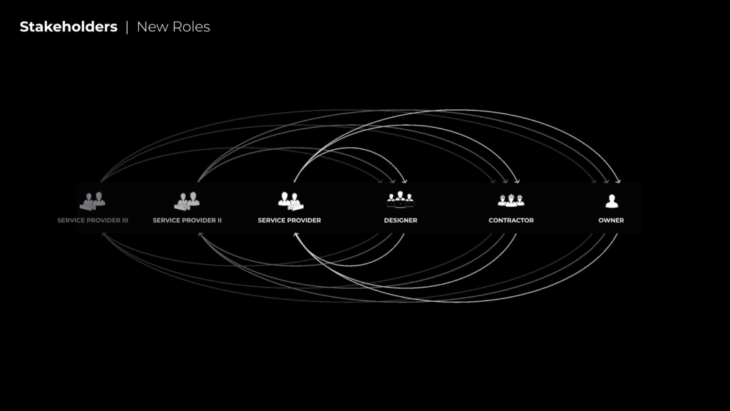
Each stakeholder faces a unique challenge. Service providers have to be able to market their services, and also manage a large number of unique service contracts across many different properties in various stages of their service life. Designers need to source suppliers and work with them to customize the systems they need. Contractors need to be able to coordinate the scheduling of production and the onsite interactions between multiple service providers. And owners need to be able to oversee the process from start to finish, then manage the array of service contracts in the building over time. The complexity of these relationships demands a new tool.
Platform
Introducing Material X, a platform designed to address the coordination problem created by the BSaaS model.

Material X solves the coordination problem uniquely for each stakeholder but also addresses a longstanding barrier to circular economics, which is the lack of a functional 2-sided marketplace. It’s critical to build a functional marketplace where service providers are incentivized to offer a variety of circular services, and designers, contractors, and owners are able to find enough optionality to build entirely with circular systems. The platform is designed to address the stakeholder challenges described above. It gives service providers a component library in which to market and list their services and a home for the multitude of ongoing service contracts they manage. It gives designers access to this component library and allows them to coordinate the design process with service providers and contractors. It gives contractors a platform to coordinate the scheduling of production and installation for multiple systems during the construction of the building. And it gives owners oversite over the process and a tool to manage the building’s array of service contracts over time.
</p>
A brief demo of the Material X interface as experienced by an architect in the design process
Urban Dynamics
What might be the impacts of this on the urban scale? Let’s look at a hypothetical narrative for how the flow of building materials might change in cities. Beginning with a building under construction in Barcelona today. A local service supplier for a complete facade system is selected. During construction, the facade is shipped to the site where it is assembled on the building.
After 10 years go by, another service provider launches a new facade system that includes advances in photovoltaic technology and the owners decide to upgrade to the new system. The old facade is uninstalled and transported back to the facility by the original service provider, and the new facade is installed. The original service provider assesses all the components in the 10-year-old facade, recycling or remanufacturing any degraded materials. A small amount of new material may be required to bring all the components back to like-new condition. The components are then provided as a service to another office building that is undergoing renovation.
Let’s imagine that after 5 years in the renovated building, another pandemic breaks out. Not desirable, but in this case, the office building now has the ability to swap its facade out quickly and affordably in order to meet the code requirements for a change of use to let’s say a health clinic. The old facade goes back, and the new health clinic-equipped facade is installed. This means the owner of the building has full utilization of the space, even under dramatic changing conditions. Again the original facade is refurbished with some recycling and some new material. The facade components are then again deployed in yet another office building.
After, say, 20 years in that building, the use case for the building and the facade technology available have changed so much that the service life of the facade is now over. It is uninstalled, and all of its components are recycled back into raw materials, ready to be remanufactured again for a future service contract.
This is just a hypothetical narrative but we want to demonstrate how the Building Systems as a Service model can actually be a mechanism that creates circularity in the built environment.
</p>
Circularity
The circularity of building materials is a core objective for this project. One reason why circularity has not already emerged in construction is that the industry is a very complex linear ecosystem with dozens of major stakeholders, all of which are responding to their own linear incentives.
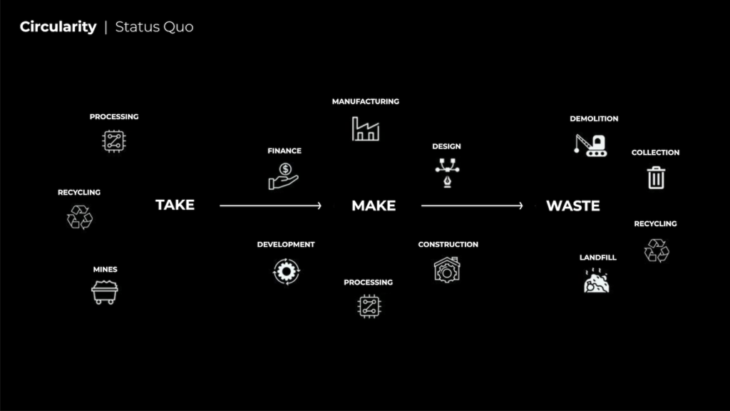
Attempting to change this linear system into something that looks more like the diagram below requires a massive system overhaul.
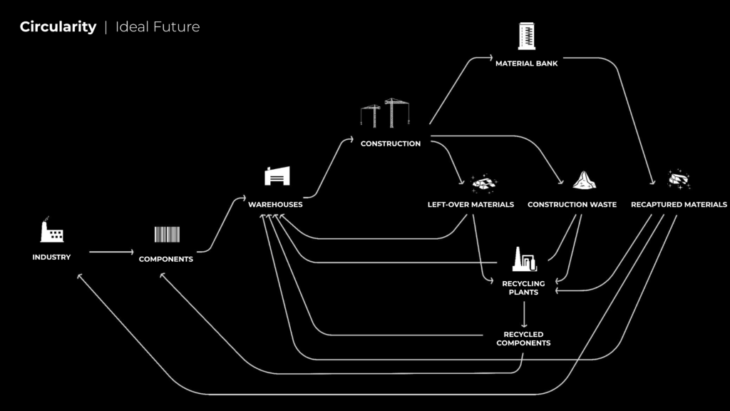
Scaling one specific, closed-loop model may be the best way to get to broad-based circularity. Building systems as a service can be that model because it is closed-loop by design, meaning that it eliminates the need for complicated multi-layer supply chains that involve demolition, urban mining, waste management, and so on.
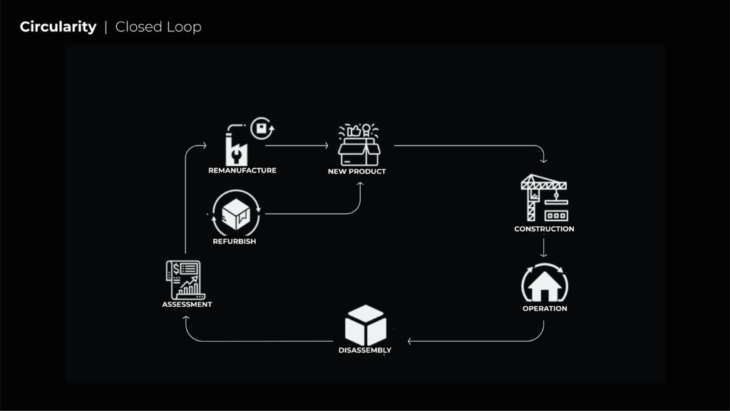
Using the example of an office building in Barcelona, we made some rough calculations. The dominant materials of the facade are steel, aluminum, and glass. By estimating the amount of each material we were able to calculate the total energy and emission impact of the facade. The estimated service life of a commercial facade is only 30 years, but the service life of each material is much longer. If the facade is disposed of after only 30 years, there is massive material inefficiency. If the facade was part of the BSaaS model, the materials would be reused until they each individually reach their maximum service life. In this example, the impact of the steel could be reduced by 70%, the aluminum by over 60%, and the glass would remain roughly the same. There are other factors beyond material efficiency of course, but this is just one example of how the model could reduce our carbon footprint. There are many more dimensions along which various other calculations could be made.
Conclusion
This proposal involves a lot of simplification, but there are obviously a lot of nuances that are left out here. There are a lot of unanswered questions that came up in our work. For example, are we designing a system that produces more effective and functional buildings? Or are we incentivizing constant construction and disruption? Are we maximizing the lifespan of building components? Or are we just incentivizing the use of more durable but less sustainable materials? Would our impact on the environment be reduced? Or would our impact increase because we’d be incentivized to constantly change things? In the end, we think that policy and regulation are also going to be critical.
Here are a few policy ideas that might move us in the right direction. Methods involving demolition and construction waste could include increased costs around construction waste, or increased restrictions around demolition permitting. Methods involving taxes or subsidies could include progressive taxation based on the distance from the service provider to the building site, or progressive subsidies for BSaaS based on the circularity score of their systems on offer. Methods involving the development process could include streamlined permitting or reduced impact fees for developments utilizing BSaaS.
The goal is to build systems that move us from the linear status quo today, to an ideal future where most of the construction industry can be fully circular. This project proposes a specific business model because trying to force system-level change without new business incentives is unrealistic. We don’t have all the answers, but systems that seem somewhat radical today may actually end up being realistic tomorrow.