The case study
The objectives of this exercise are to understand the possibilities of multistorey timber buildings through the pre-dimensioning of a multistorey mass timber structure. By taking an existing building as a base, we go through different analysis and finally propose a constructive solution which we will pre-dimension. In this case, we took the project Bloc 6×6, a collective social housing project in Girona by bosch.capdeferro architects.
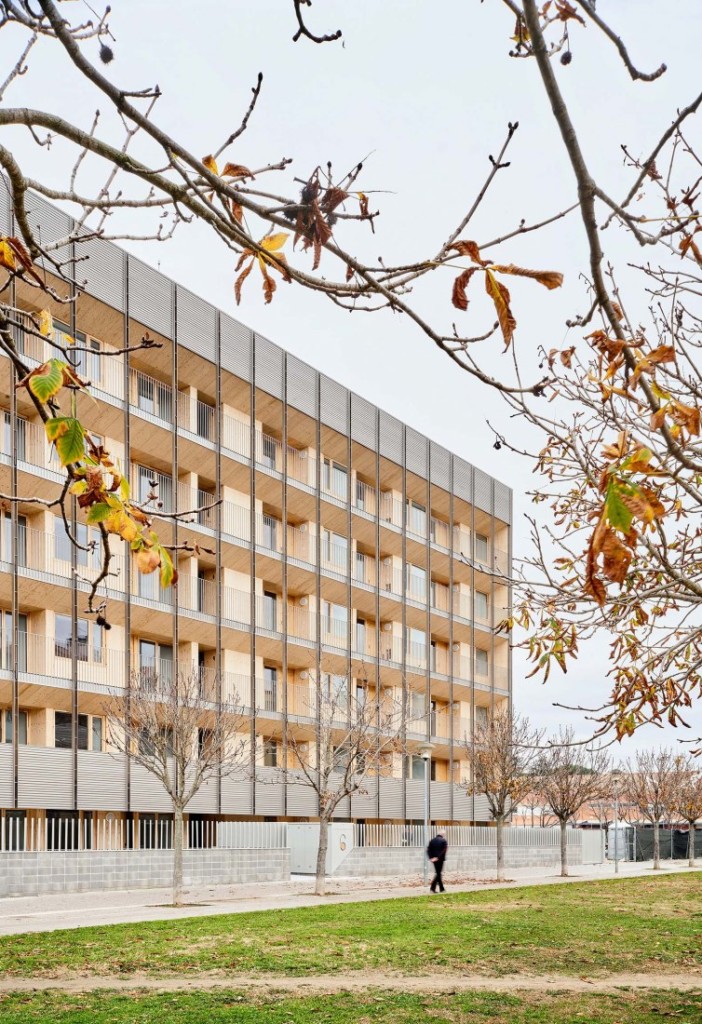
Exterior view of Bloc 6×6. Image from Bosch.Capdeferro
Bloc 6X6 was built in 2020 and houses 35 apartments, each one composed by six rooms with movable partitions that the users can distribute at will. The building structure is mainly made of CLT walls and decks, with solid wood columns and beams closest to the facades. The joints between the mass timber elements are solved with metal connectors.
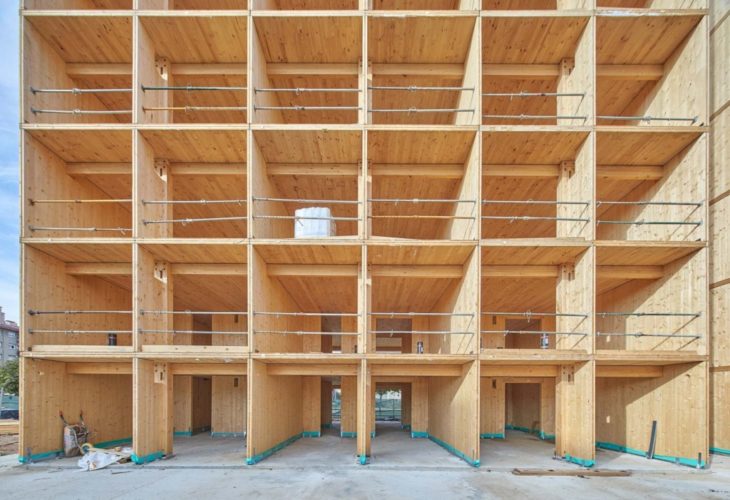
View of the mass timber structure during construction phase. Image from Metalocus website.
The block has six stories and an underground floor with the garage, that has not been considered for this exercise since it is made of concrete.
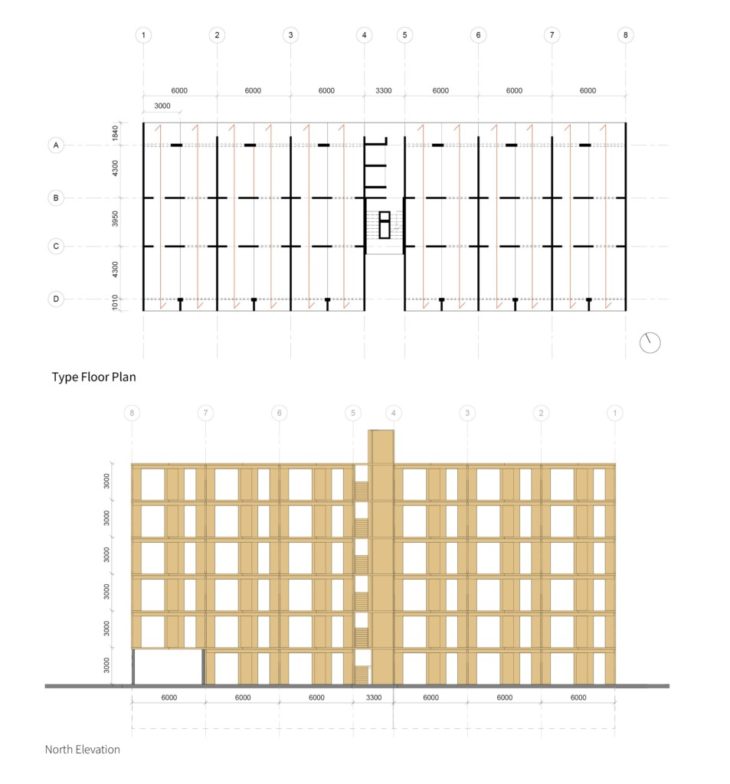
Structural type plan and elevation
Structural analysis
The first step was to identify the structural elements of the building and their dimensions:
– CLT walls 120mm thick 3 ply (40+40+40), with max. panel dimensions 2800×9317 mm
– CLT decks 150 mm 5 ply (30+30+30+30+30), with max. dimensions 2965×15400 mm
– CLT panels 100mm 3 ply (30+40+30) for the circulation core, with max. dimensions for vertical panels 2600x12000mm
– Glulam beams with sections 100x300mm and 200x280mm
– Glulam columns 240x400mm in section
The type of wood used for this building is pine, and the manufacturer is Spanish company Egoin.
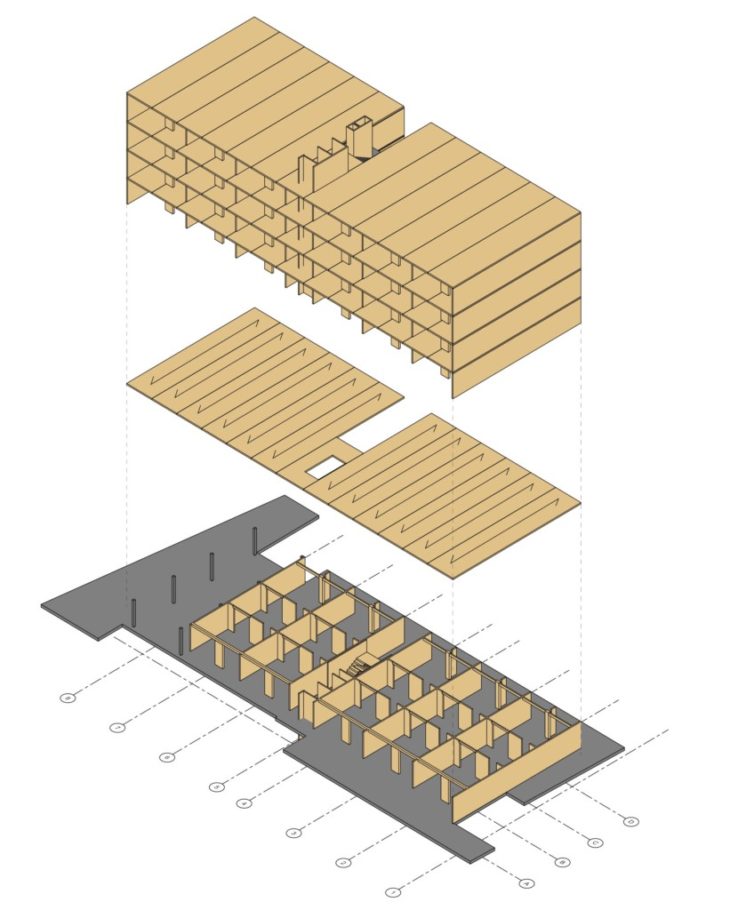
Structural axonometry
The main structural elements of the building are the CLT walls, beams and columns placed parallel to the long sides of the building, and the CLT decks stickered above them. The whole is braced CLT walls placed perpendicular to the structural ones, the circulation core in the center of the building, and the lateral facades.
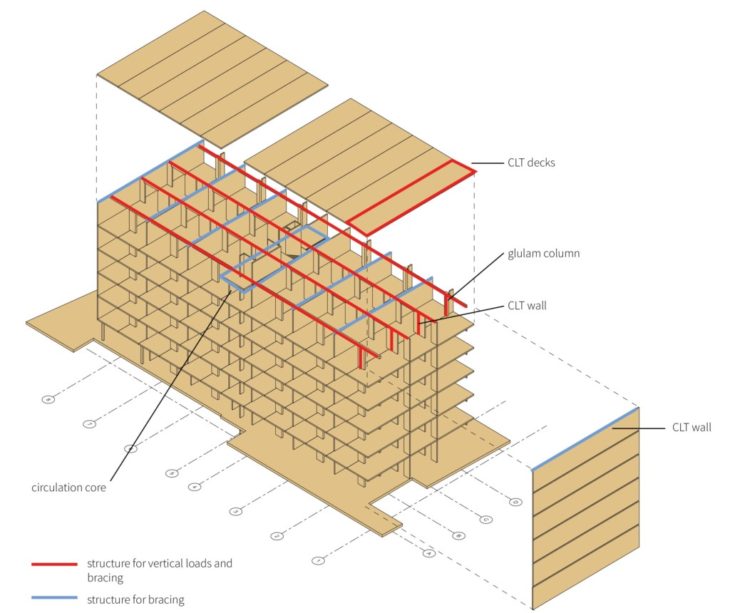
Bracing strategy
One of the main issues to address when designing wooden buildings is fire, since it can really affect the project design. In this case we identified the building’s fire class considering the Spanish legislation, to identify what resistance to fire the building elements should have. This is determined mostly by the height of the last inhabited floor of the building, particularly, which in this case is +15m above the ground. This means that our elements must be R60 (resist 60 minutes before collapse in case of fire). This can be achieved for example using a plaster sheet to cover the wood surface, as was done in this building.
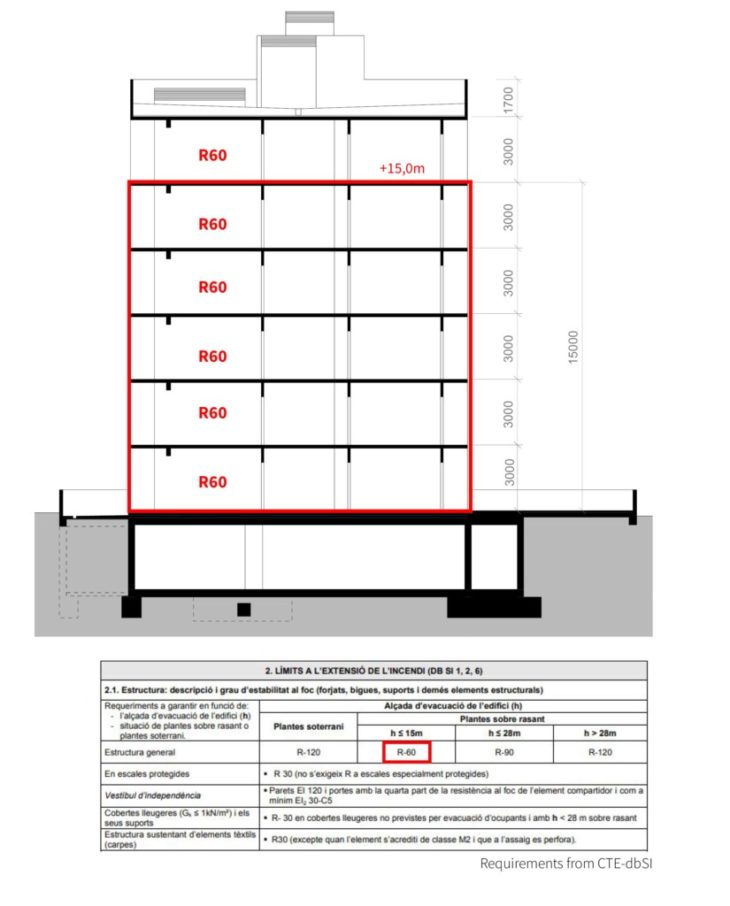
Fire requirements
Pre-dimensioning and results
To start with the structural element’s pre-dimensioning, we used the site DataHolz to find an estimate of the building mass for the intermediate floor and the roof assemblies. In the same site, we can assign fire and acoustic conditions to these assemblies, so that we know they comply with the conditions we must respond to.
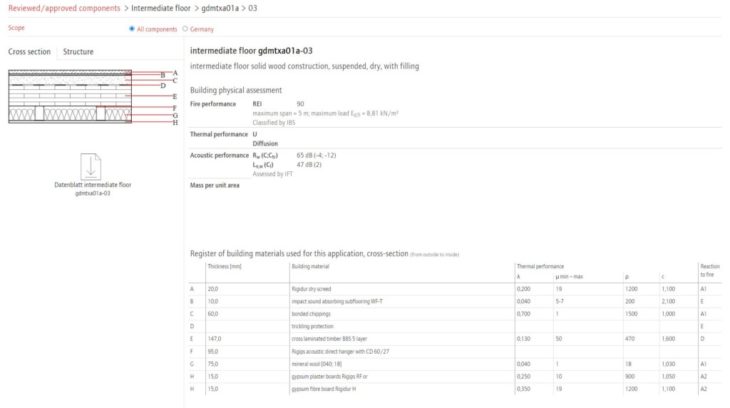
Intermediate floor data from DataHolz
Once we have all the data, we can proceed with the pre-dimensioning. The calculated elements are a CLT wall, a CLT deck, a beam and a column. For the column and the wall, we choose to calculate them for the ground floor, since it is the most lasted one. For each element we will calculate the permanent loads, such as the weight of the structural elements above them, and the service loads, in this case for residential use.
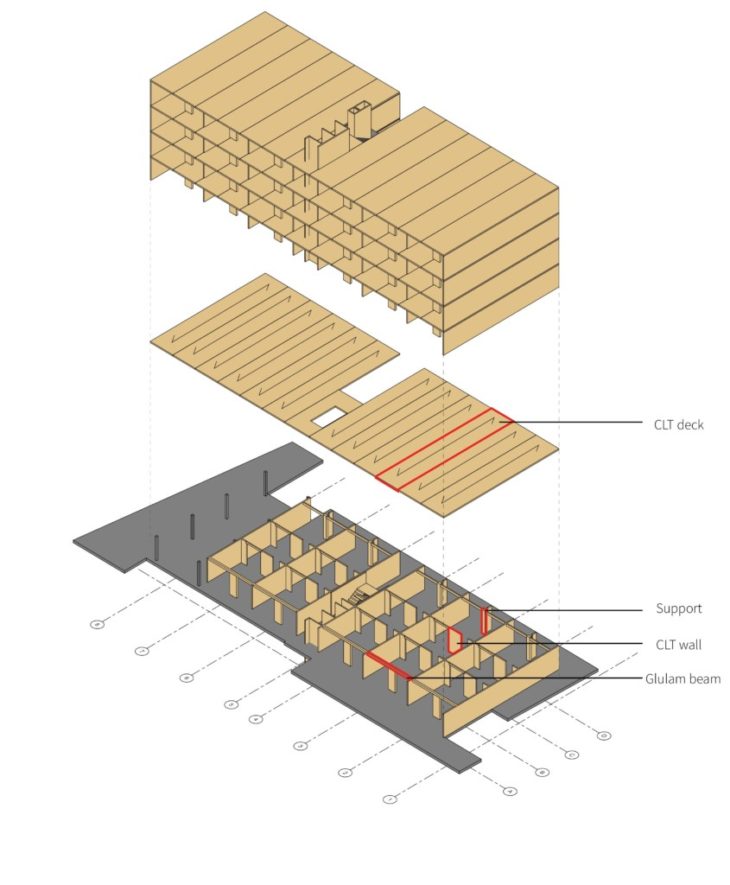
Elements of study
All this data will be then put into Calculatis by Stora Enso, an online tool for structural pre-dimensioning, and check if the dimensions that we propose for the structural elements work in the conditions that we have identified for the building, such as fire.
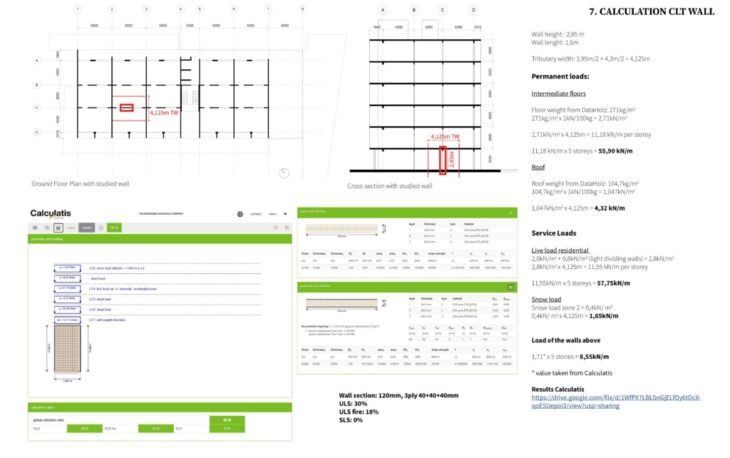
Calculations and results for the CLT wall
It has been interesting to see how for some structural elements, like the mass timber beam, the results from Calculatis do not match the real solution that was used in the actual building, and we get a bigger section for the beam. This might be due because the material used was LVL instead of glulam.
After doing the calculations, we get the following results:
– A CLT wall section of 120mm (like the one used in the building)
– A CLT deck 150mm thick
– A glulam beam with a section of 200x240mm
– A glulam column with a section of 180x180mm
All elements satisfy the ultimate limit state (ULS) and the service limit state (SLS) for the loads they are resisting and for the fire conditions we had.
Understanding the structural possibilities of mass timber structures means addressing issues other than structural behavior, like fire and acoustic issues, manufacturing and transportation. Considering these from the design phase will inform our proposal and lead us to a better architectural design.
Useful links:
https://www.boschcapdeferro.com/en
https://www.dataholz.eu/en.htm
https://calculatis.storaenso.com/
Structural Analysis of a Multistorey Mass Timber Building is a project of IAAC, Institute for Advanced Architecture of Catalonia developed for MMTD in 2022 by student Maria Cotela Dalmau. Faculty: Felipe Riola Parada. Course: Techniques 1.2