Introduction
Today, rapidly changing climatic conditions and the exponential growth and mobility of populations are accelerating changes to the environmental context of many cities across the world. To address these new challenges as city planners, we need to shift away from the traditional process of a single solution approach and towards a process of ‘evolving’ forms. Recently, the rise of ‘Evolutionary Algorithms’ allowed the possibility of generating design solutions driven by a set of parameters and objectives. This project explores the potential of generative evolutionary algorithms in redesign the city of Venice. It is an experimentation in use of ‘Wallacei’- a computational design tool that implements such concepts.
The city of Venice has been facing many challenges over the years due to the sea level rise and increased touristic pressure. Consisting of 118 small islands that are separated by canals and linked by over 400 bridges, the city’s urban fabric is quite unique. and can easily be described by waterchanels, irregular street networks and dense urban tissue.
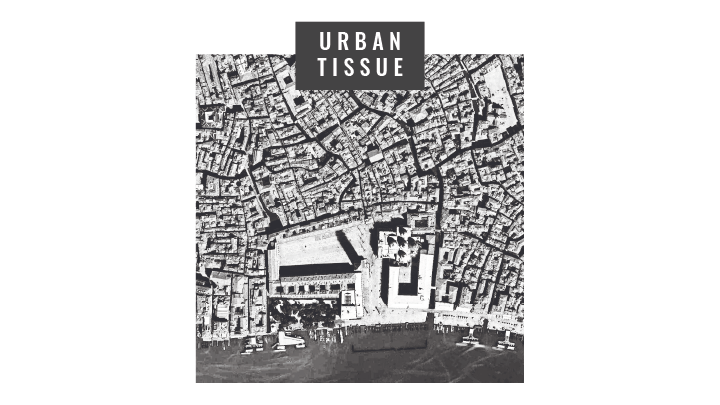
Creating the Phenotype
To replicate this unique urban tissue, we identify the key features of Venice as the context for our evolution – the divided islands, meandering water channels, and dense layout of buildings. After, we followed the below series of steps to generate the phenotype of the algorithm:
- Generate a curve outline and divide this outline by the x and y axis by a set of sliders & genes.
- To simulate the flexibility in meander, we applied both Wooly Path simulation with grasshopper “Anemone” plugin that would allow the gen
- Buildings in Venice are closely adjacent to each other with long alleys. To achieve this pattern, we subtracted the islands with “Parcels” from “Decoding Space” plugin and offset parcels for buildings.
- We also reveal the pillars which once hidden under the buildings (fig.1) as a new architectural feature in order to both support buildings from rising sea level and creating new activity spaces beneath buildings.

Challenges
So what are the main challenges that face Venice in the near future? Through research and analysis we identified four key challenges that our proposed objectives should try to answer to:
- Sea-level rise
- Excess of tourists
- Lack of public spaces
- Lack of connectivity
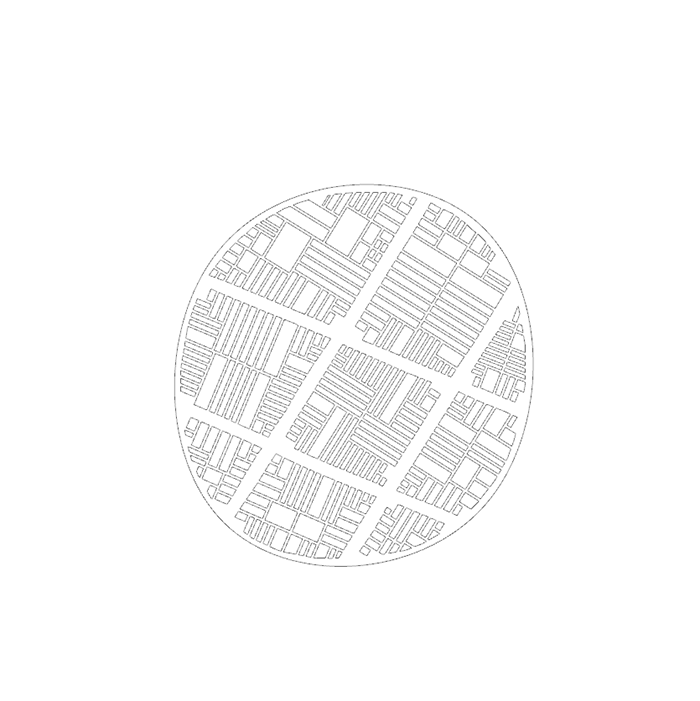
Objectives
The objectives of these projects were divided into two categories that are controlled by different genes:
Design objectives that aim at tackling the challenges through and not through the algorithm ( These objectives are not linked to the Wallaci fitness criteria):
- Elevate buildings from water
To tackle the issue of increased water levels a gene was connected to control all the heights of the buildings - Create plazas typologies
In order to provide for the lack of public spaces in this new urban morphology we have decided to elevate the rooftops of the buildings and use them as public space. The algorithm will calculate the rooftop area of the resulting buildings and pick the largest areas to be and then those will be elevated with pillars.
Fitness objectives that either maximize or minimize certain output:
- Maximize island distribution
The aim of this objective is to achieve an equal distribution of islands in the given urban land. It does this by dividing the given polygon of the site by the (y) and (x) axis. - Maximize accommodation
This objective tackles the challenge of increased population and tourism density by vertical adjustment of the blocks. By maximizing the sum of all heights of the fabric it can achieve the optimal floor area ratio needed to accommodate the people residing in the city. - Maximize boat network
Assuming that Venice will be fully covered by water due to the sea level rise the aim of this objective is to create the maximum area for boat network to allow for easier transport and connectivity by water. This objective adjusts the size of the parcels and scales them up or down depending on the area to achieve maximum water coverage for the boats. - Maximize sunlight in plazas
As mentioned in the design objectives- we introduced plazas on top of the buildings to - Maximize plazas distribution
To be able to achieve this objective the algorithm will calculate the shortest. Calculate the distance between the centers of the closest plazas and aim to maximize this distance
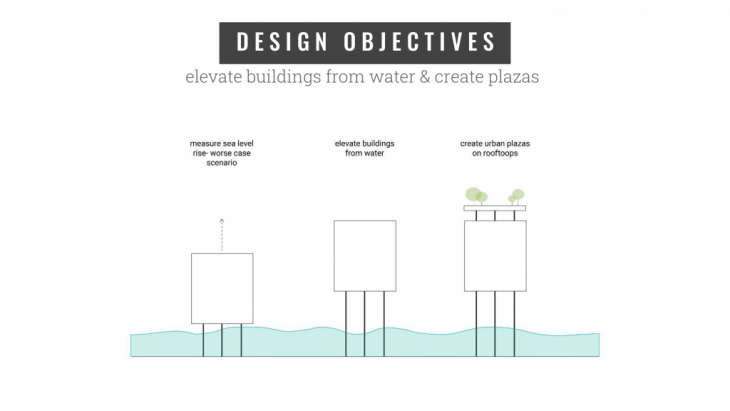
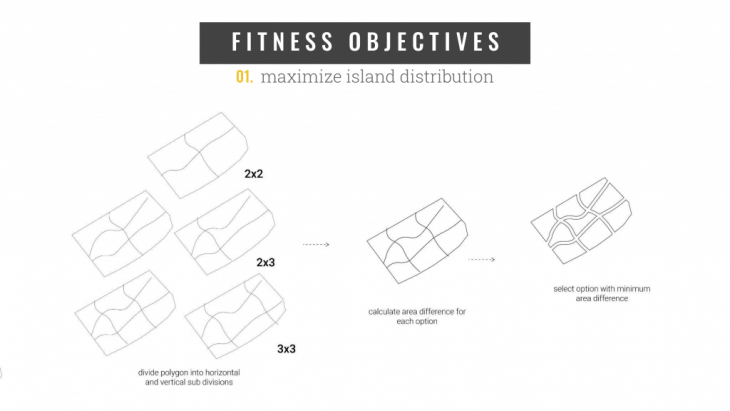
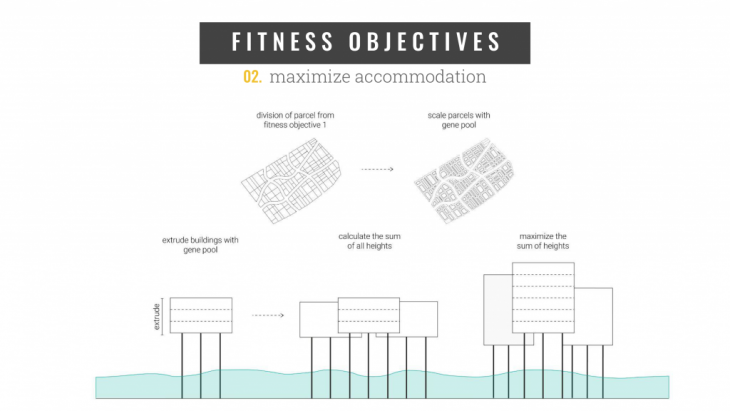
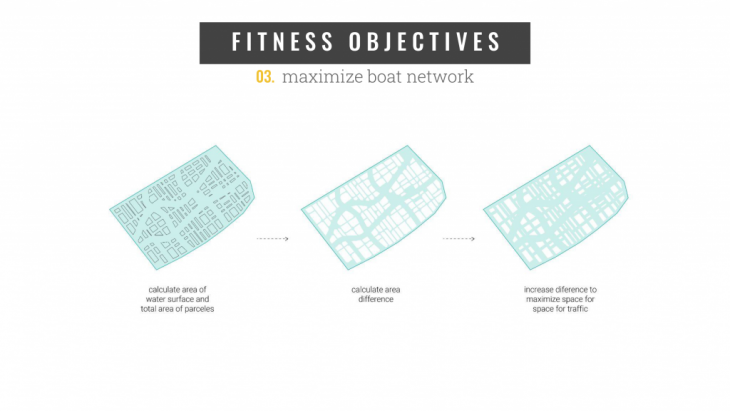
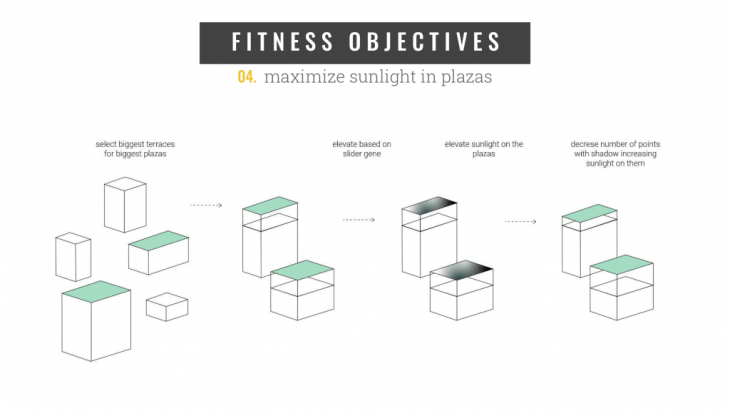
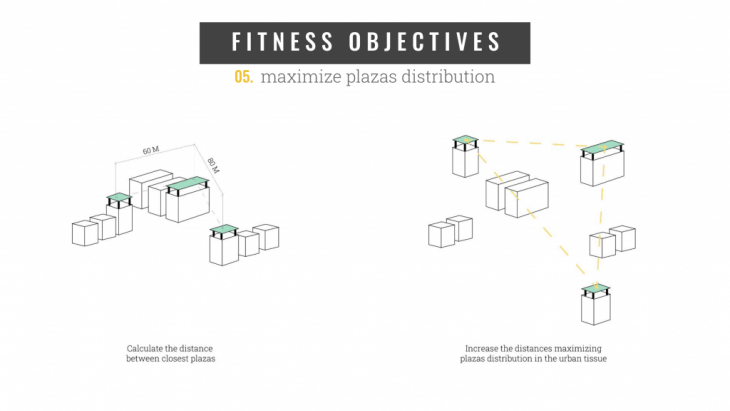
Evolution of Venice
In order to create a balanced evolution, the fitness objectives are deliberately designed to conflict, aiming at maximizing activity spaces both from below (the water network) and from above (the rooftop plazas). To ensure both variation and cohesion in evolution, we keep the crossover and mutation parameters as the setting below:
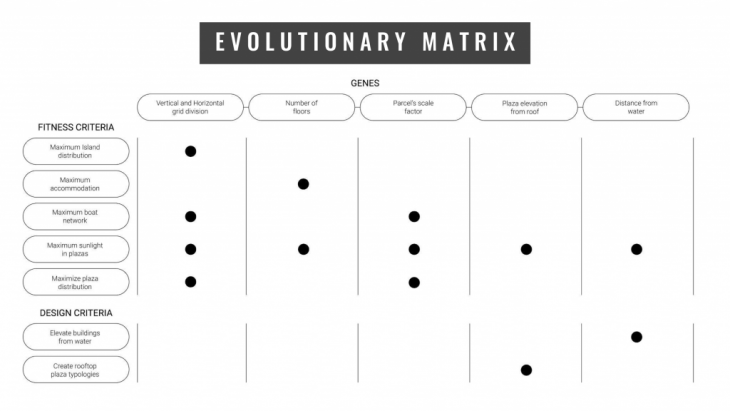
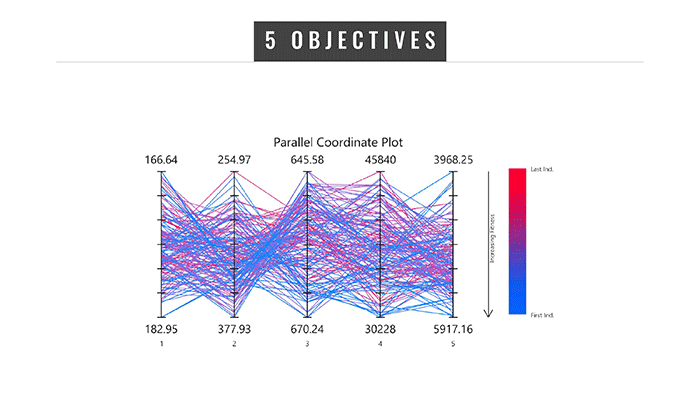
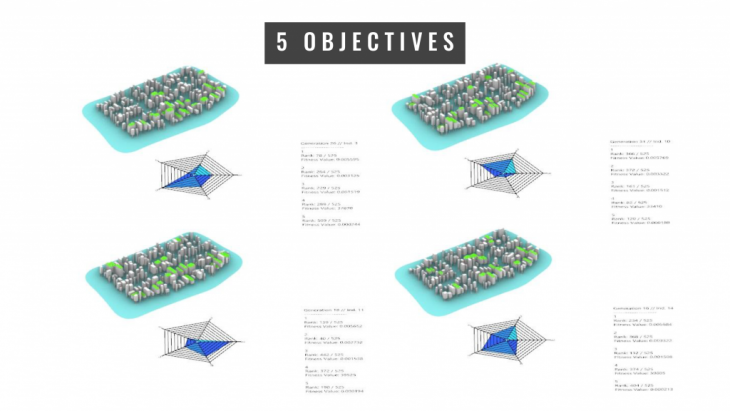
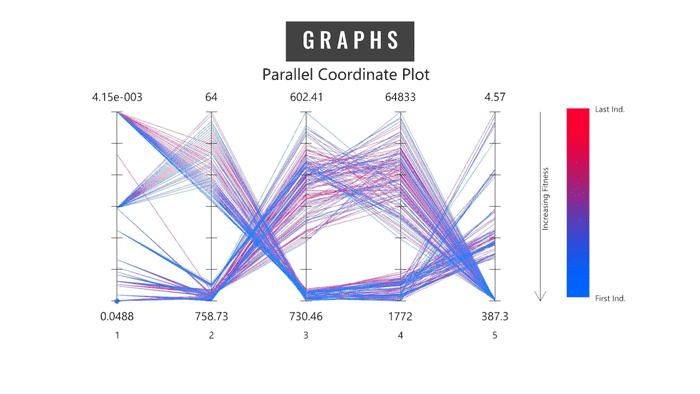

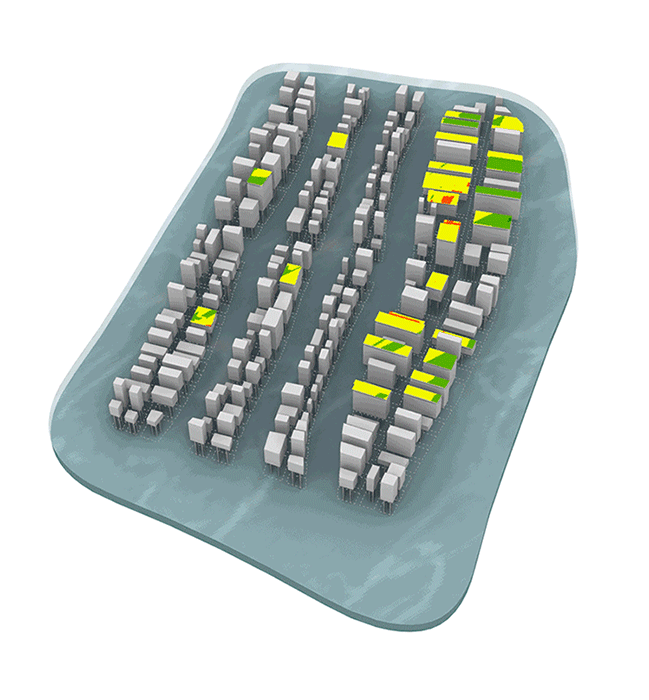
Post validation
We finally selected Generation 18, solution 11 in our 2nd attempt as the best performance as it provides adequate activity spaces both from water and from rooftop, compared to previous typical city model of Venice, more people are able to live and at the same time enjoy better opportunities in public spaces.
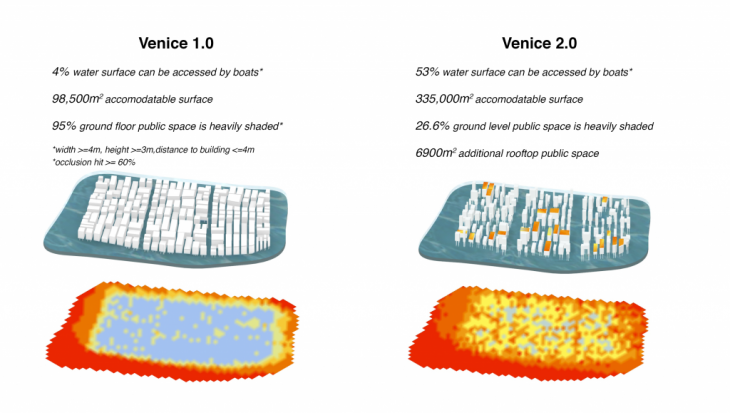
Venice 2.0 is a project of IAAC, Institute for Advanced Architecture of Catalonia developed at Master in City & Technology in 2020/21 by students: Hebah Qatanany, Laura Guimarães, Dongxuan Zhu, and Arina Novikova and faculty: Milad Showkatbakhsh