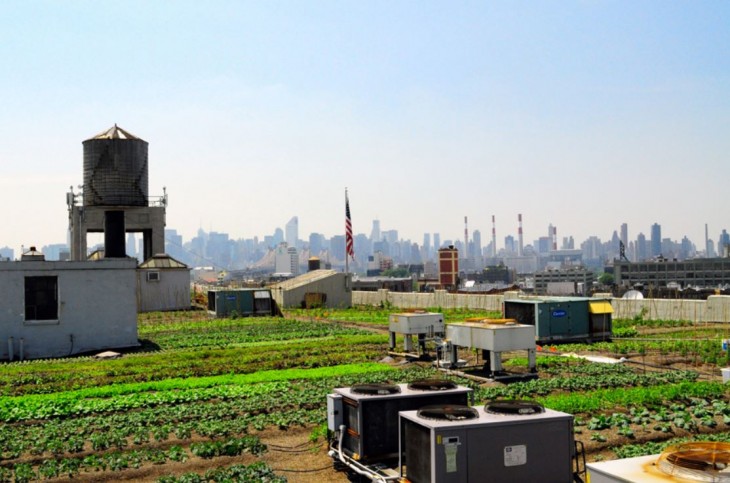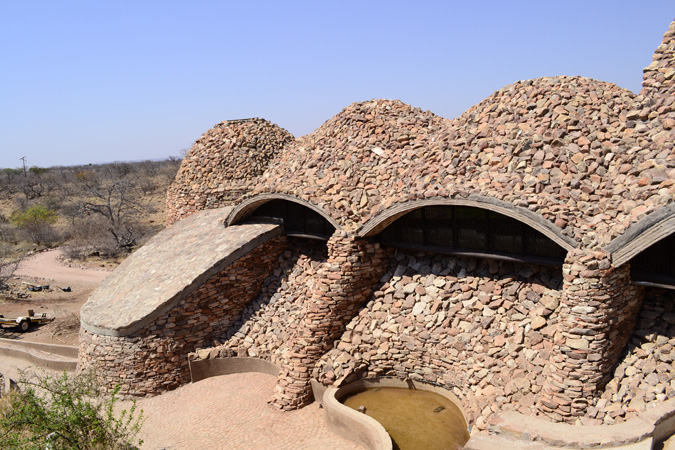Our group has always believed how architecture has come in full circle in a way that it has run alongside humanity in terms of growth and development, and is now going back to the most fundamental as the Four Elements: Air, Earth, Water and Fire.
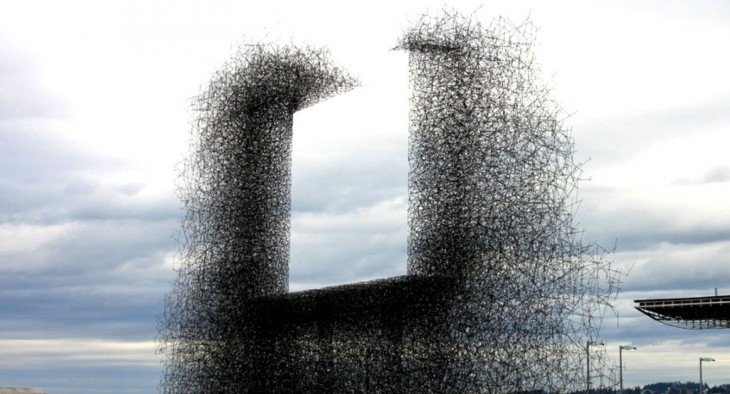
2. BMW Welt by COOP HIMMELB(L)AU
Set on a 269,000 SF plot of land, the building is orientated on the North West corner at an intersection of two major highways. The highway’s intersect at an angle causing the plot of land to be shaped awkwardly. This is probably the main cause to the buildings unique shape. Other ideas which influenced this unique shape was the buildings functionality and most importantly the double cone. Due to the nature of this facility, it was important to keep the spaces open and functional. In order to keep a building seem open it can not be cluttered with unsightly columns everywhere. The amazing thing about this building is that its structural system comprises of just 11 columns. The structural integrity of the building doesn’t just rely on these 11 columns but rather uses other functions of the building as its support system. The elevator shafts act as an extra support along with the double cone. If you observe the cross section of the building you will notice that the roof actually ends with the funnel structure, helping anchor it to the ground.
The buildings open form and cold temperate climate are used to its full advantage. Heating, ventilation and cooling was fully minimized in this building. The hall is essentially conceived as a solar heated, naturally ventilated sub-climatic area. Thermal currents create a natural air supply along with the wind pressure and turbulence’s when air collects in the area of the facade and roof projection. Automatically controlled vents regulate air intake and outflow. A natural aeration system provides sufficient fresh air to the building. Since this is also a testing facility and there are numerous amounts of cars there had to be special considerations to ventilating the car exhaust. The thermal currents and air flows due to the design of the roof cause the ventilation to keep the carbon monoxide levels to stay below the accepted 10 percent.
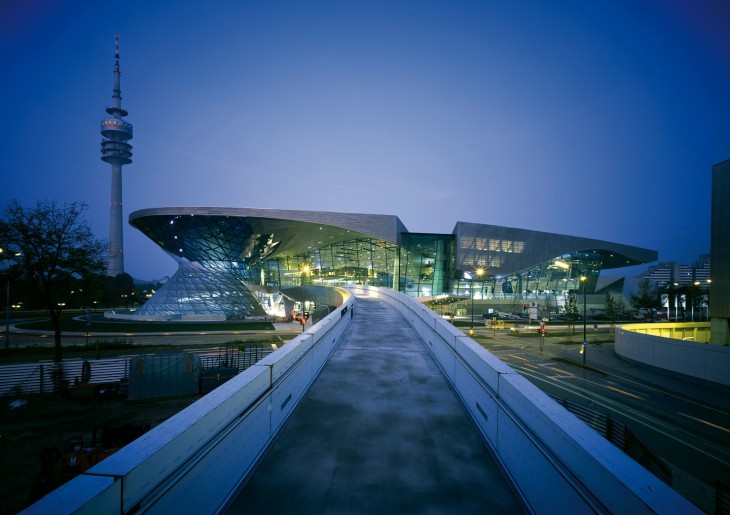
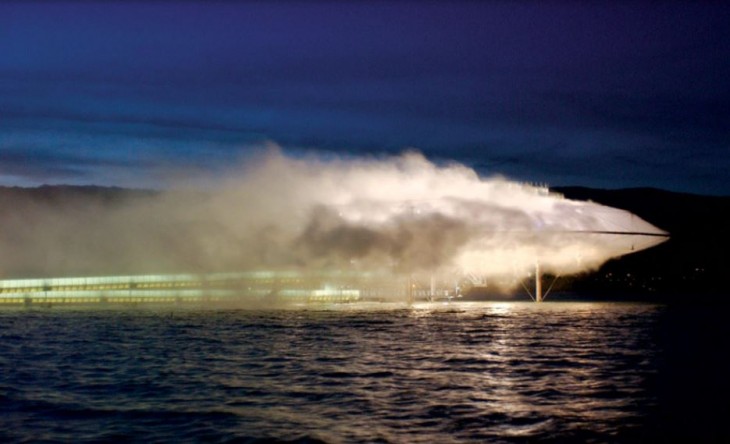
E A R T H
1. Urban Agriculture in New York City
Five Borough Farm Phase II is a project of the Design Trust for Public Space, in partnership with the NYC Department of Parks & Recreation, to strengthen and expand urban agriculture in New York City. The second installment of the Five Borough Farm video series features farmers + city officials discussing the two most pressing needs for urban agriculture in NYC: land availability and access to high quality soil and compost.
3. Bjarke Ingells’ quote on the Earth’s Geology.
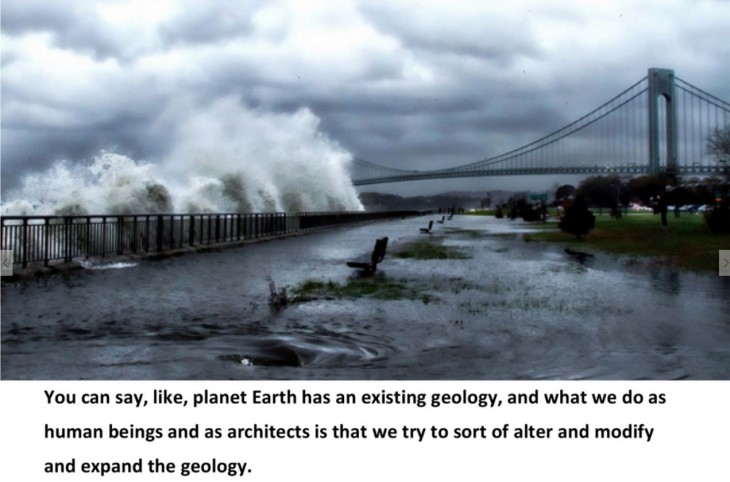
“With a surface of 3450 m2, Bordeaux is equipped with the largest water mirror of the world. Located vis-a-vis the place of the Stock Exchange, this installation carried out by the urban Community, is managed by the City.
Imagined by the Parisian fountain-maker Jean-max Llorca, the system makes it possible to reveal one after the other a mirror effect (with 2 centimetres of water stagnating on a granite flagstone) and a fog effect which can reach up to 2 meters height.”
Inspired by the natural phenomenon of St. Mark square flooding in Venice, the water feature mimics nature, and cover the square with a thin layer of water. It is an invitation to kick-off your shoes and “walk on the water”.
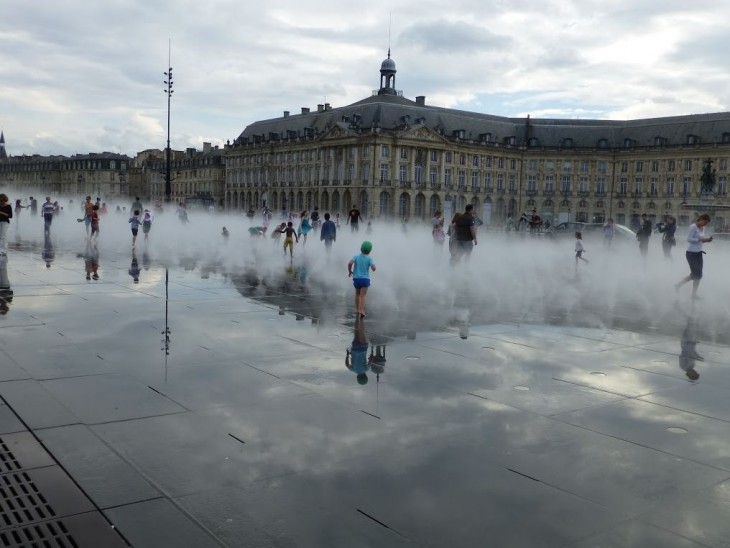
Composed of strong-willed yet sensuous materials—travertine and reinforced concrete—it possesses a hushed dignity that encourages contemplation. Two six-story laboratory buildings form the north and south boundaries of the complex. Each shelters an inner row of angular semidetached office structures that face each other across a travertine courtyard. Bisecting it all is a channel of water that seems to pour into the Pacific below. The buildings, fashioned of concrete accented with teak, focus one’s gaze on the horizon so “you are one with the ocean.”
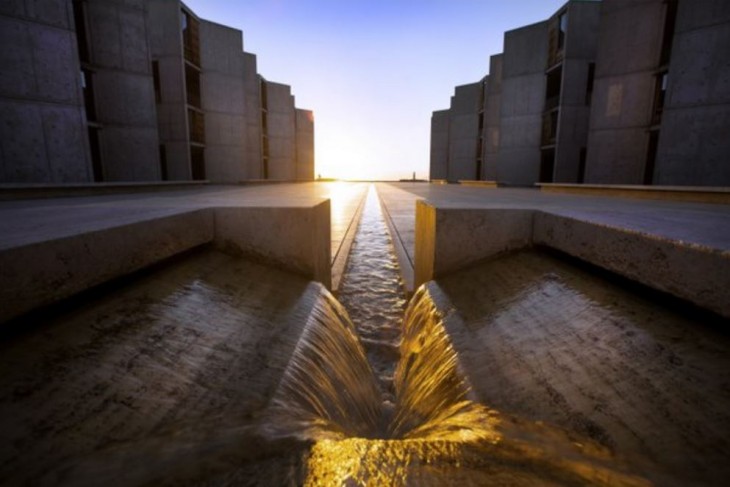
3. “Cloud Atlas”
The official synopsis describes it as “an exploration of how the actions of individual lives impact one another in the past, present and future, as one soul is shaped from a killer into a hero, and an act of kindness ripples across centuries to inspire a revolution.” In the movie, water is rising and so a dystopian future is created where cities are rebuilt at a higher level- this shows a vision of the future reality that produces its own architecture. That without an idea of the future there can be no architecture.
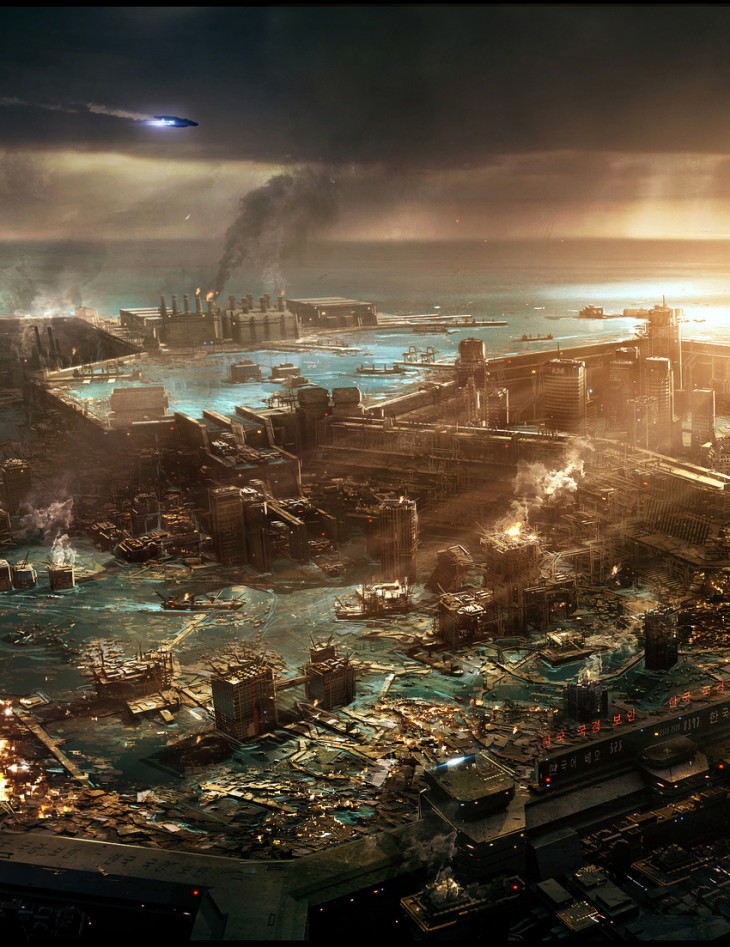
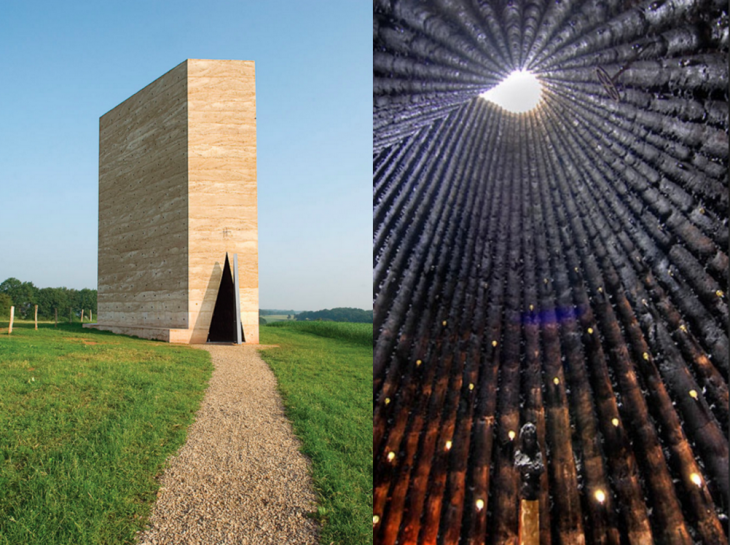
When it is thinned it becomes fire, while when it is condensed it becomes wind, then cloud,

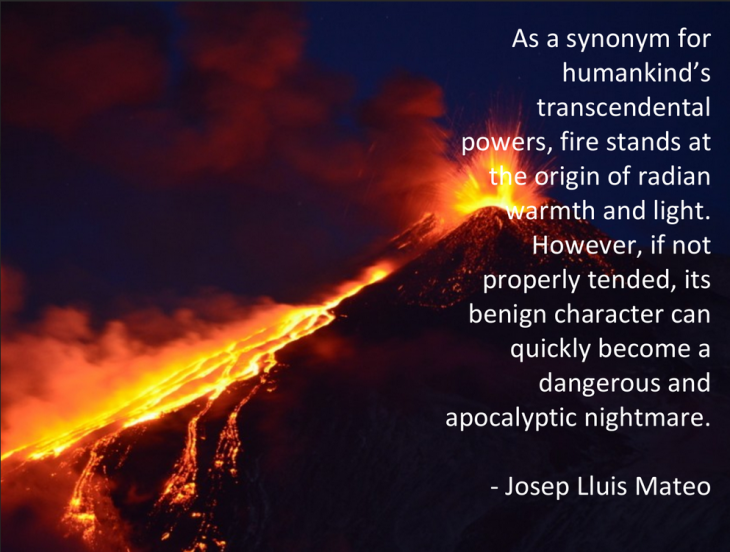
MAA01 2015-2016Students:
Mariaklairi Chartsia
Fulvio Brunetti
Maria Cynthia Y. Funk
http://www.fastcodesign.com/1662616/a-billboard-that-advertises-nothing-but-clean-air
https://sites.google.com/site/ae390bmwwelt/home/architecture
http://www.arcspace.com/features/diller-scofidio–renfro/blur-building/
http://fiveboroughfarm.org/urban-agriculture/
http://www.architectural-review.com/today/mapungubwe-interpretation-centre-by-peter-rich-architects-mapungubwe-national-park-south-africa/5218201.fullarticle
http://www.architecturaldigest.com/story/louis-kahn-salk-institute-la-jolla-california-article
http://www.archdaily.com/106352/bruder-klaus-field-chapel-peter-zumthor/
