The project ‘Productive Neighborhood’ tackles the issues of production of food, energy and knowledge in the 2050’s Rio de Janeiro. The project is situated at the Perinode E which is at the intersection of Zone 6 and Zone 7. It aims to solve food, water and energy shortages and waste management problems that will arise in the year 2050. The idea of production emerged from the analysis of the CEASA RJ which is the second largest wholesaler in South America and a major node of distribution of productivity, located in the middle of Perinode E. Rio doesn’t have any land left to use for cultivation nor any projection for agricultural production because of the damaged soil. The CEASA RJ imports produces from the nearby cities and around 50 000 people roam the wholesaler daily, which indicates that it has a really high density of circulation of food and people. As a consequence of this distribution of production, it contributes to an unfavorable outcome of production of a huge amount of waste.
The project proposes that we solve the foreseen food shortage by the help of vertical farms that utilize aquaponics to obtain the maximum yield, and reintroducing field growth that is run at the optimum level by the use of agricultural robotics The energy production and waste management aspect is covered by a recycling station and a biogas plant where the organic wastes will be processed to produce electricity, bio fuel and fertilizer. The proposal includes that the people from the favelas will exchange their organic waste, which is currently not collected by the municipality, for free electricity. Solar panels will also contribute to the electricity production while the water collection will be done Warka Water towers that take will advantage of the humid climate of Rio. The production of knowledge will include the ideology of ‘maker culture’ as well as the aged notion of scholastic education.
The workshop areas will take full advantage from the collected recyclable materials and the educational cultivation areas, such as the greenhouse proposed for one of the CEASA’s buildings, to give back to the community skills and knowledge to sustain themselves better.
The first step in design process was to create attraction points to navigate the pedestrian density within the zone. The most dense attraction points are placed on the extension of the retail axis coming from Zone 6 and on the transportation hubs placed on the boundaries of the project area. This helps create a grid within the zone that achieves the optimum pedestrian circulation, overcoming the isolated nature of Perinode E from it’s surroundings.
The design proposal came to be a carpet that accommodates the three titles of production which is guided by the optimum pedestrian circulation. The spaces of food production, energy production, and knowledge production flow between each other on this carpet and at the same time are engulfed by this carpet.
The strategy of the patios are closely related to the distribution of density which differentiate from each other by certain qualities related to the activities they surround and accommodate.
There are two types of points linking the isolated area to it’s neighboring residential tissue and to the rest of the city. The first one is opening up the low-mid income areas which basically constitute of two major favelas to the proposed public equipments at the heart of the project, with a bridge that provides a program of public usages. The second one is the metro station that provides a high density pedestrian flow, taken underground not to obstruct the pedestrian flow from the project area to the
adjacent zone.
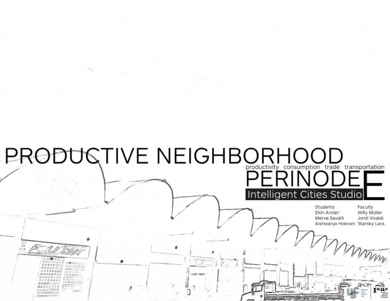
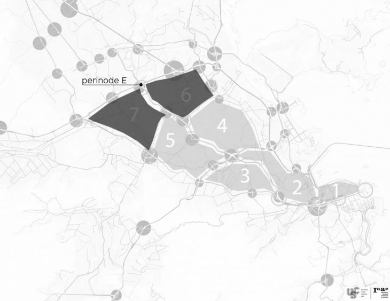
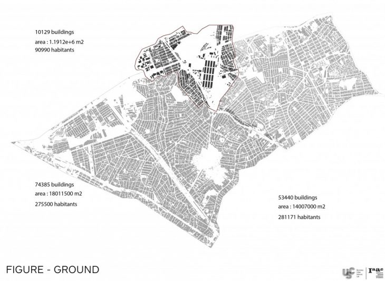
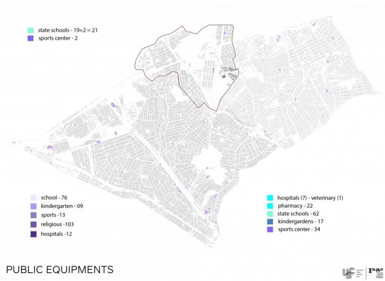
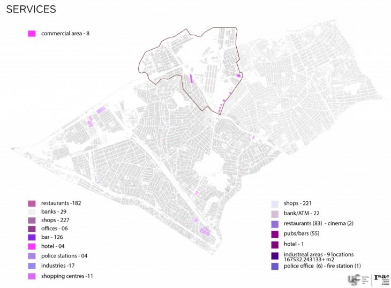
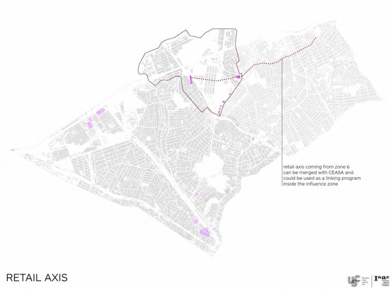
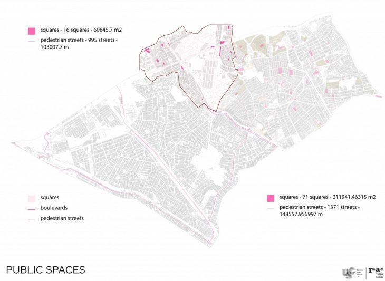
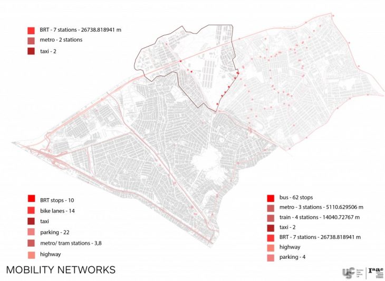
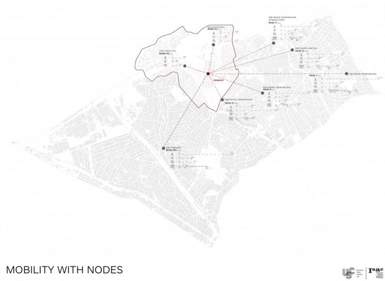
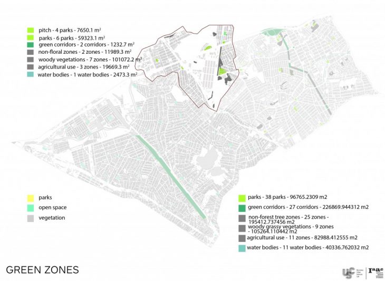
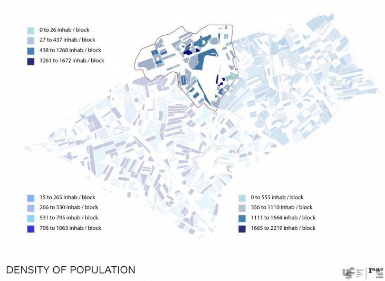

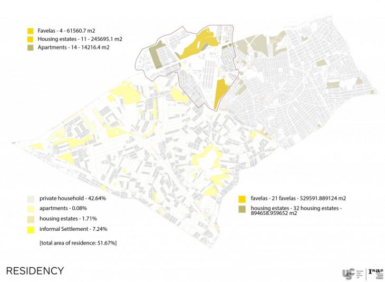
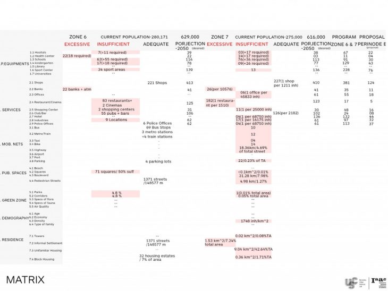
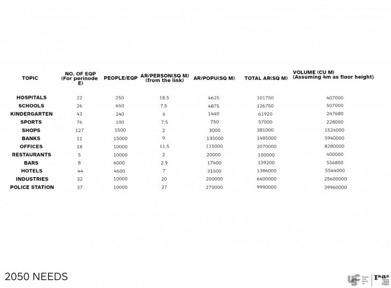
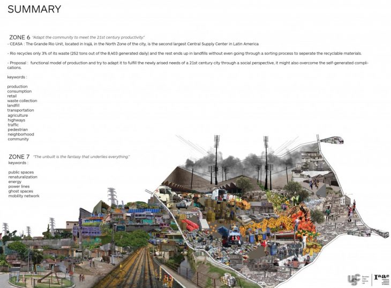

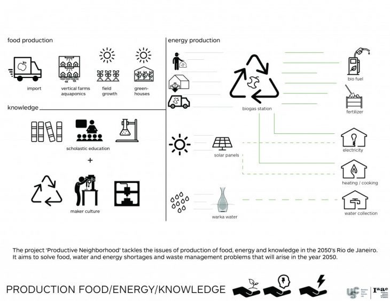
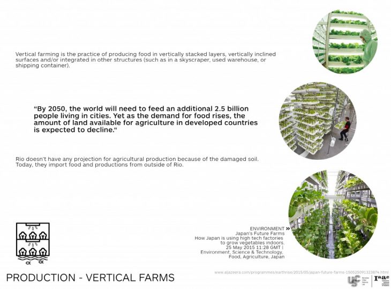
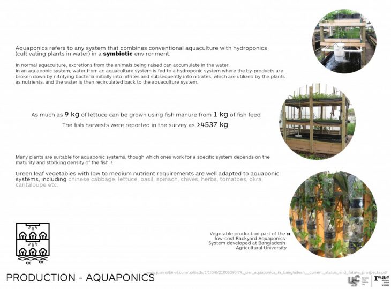
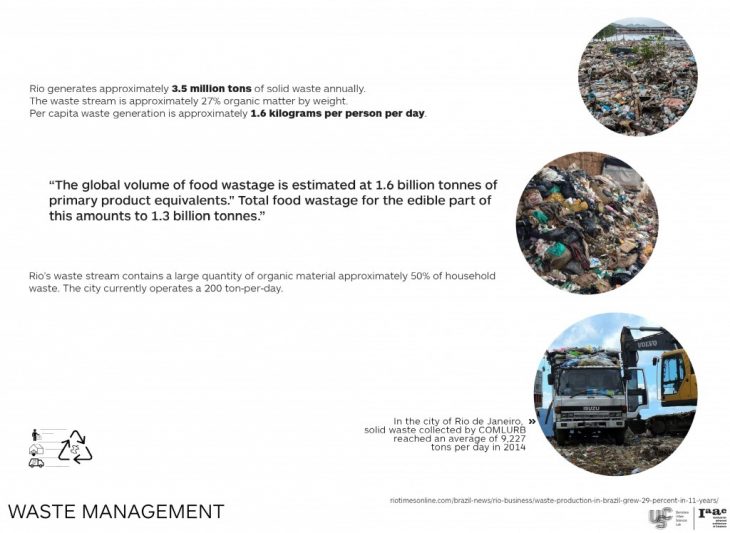

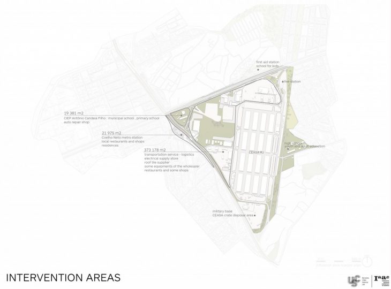
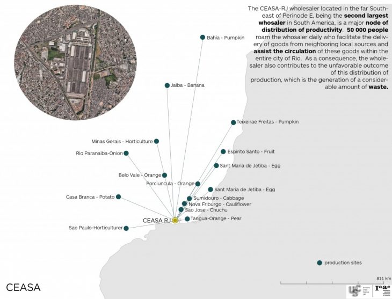
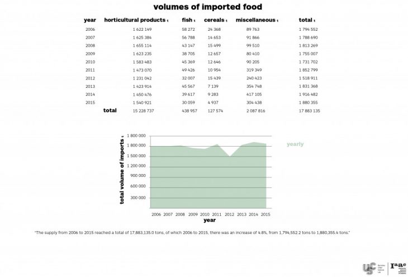
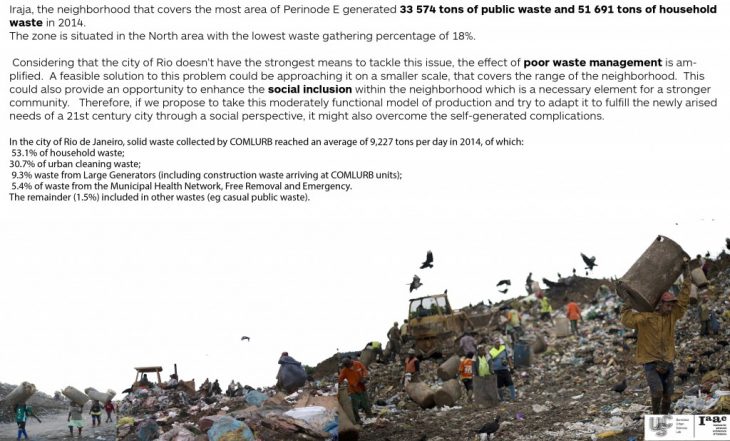
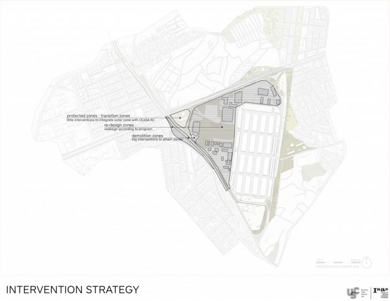
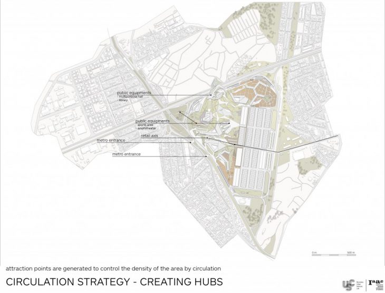
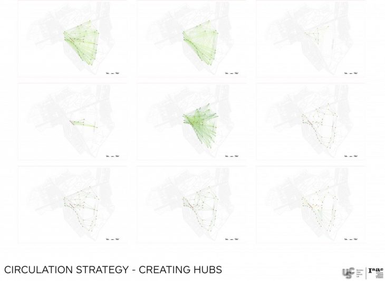
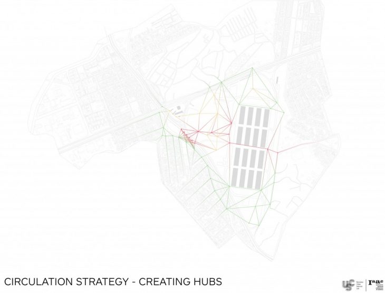
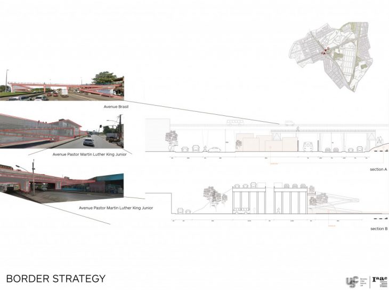
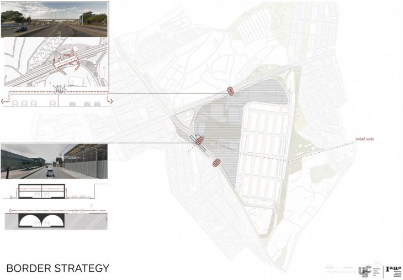
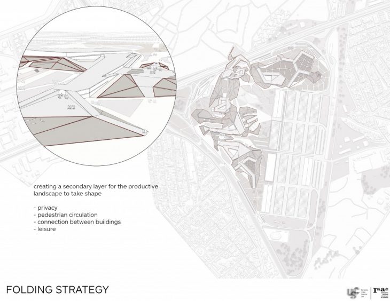
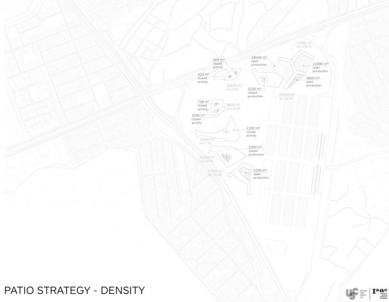
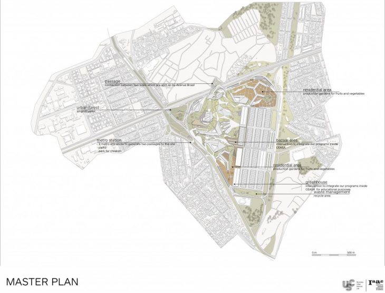
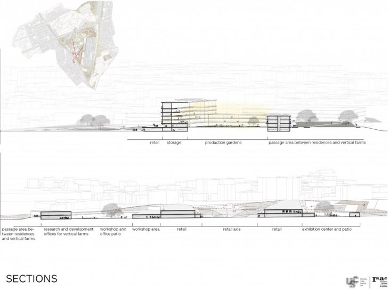
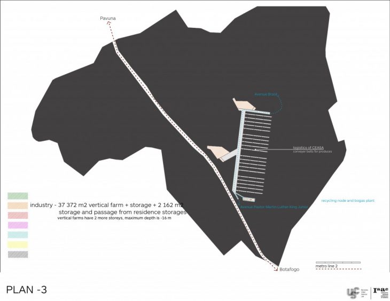
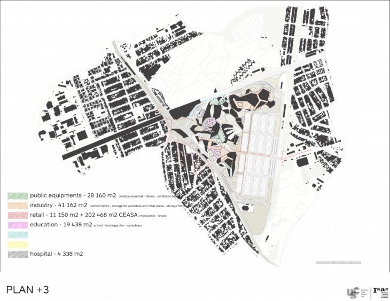
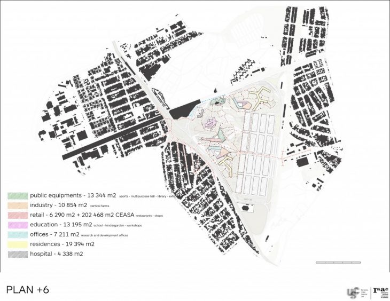
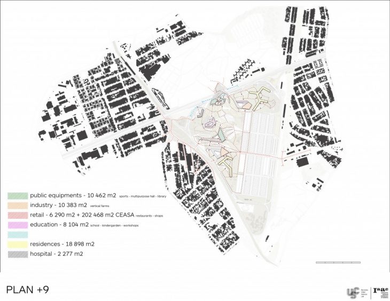
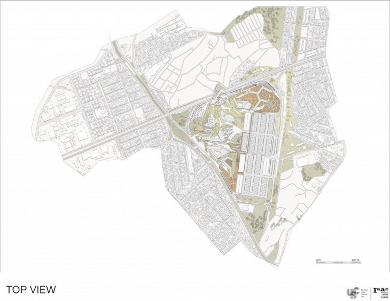
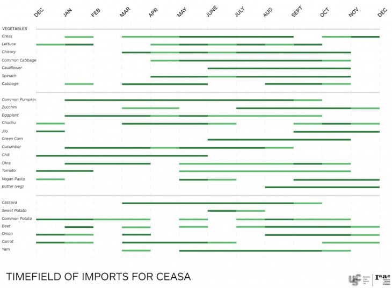
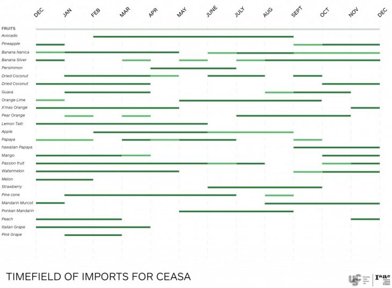
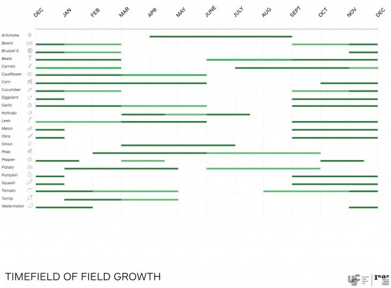
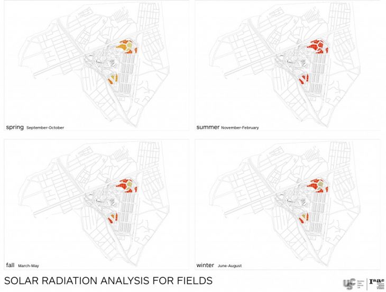
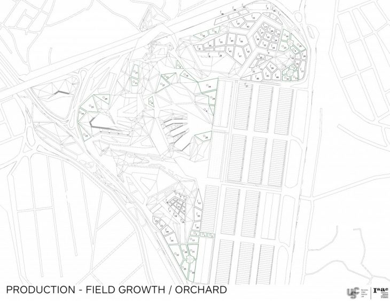
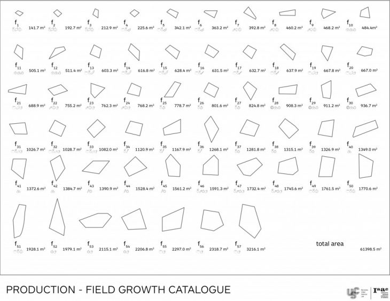
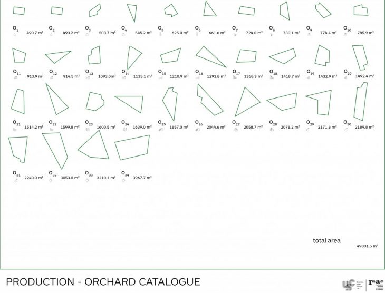

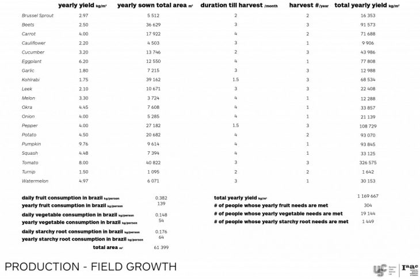
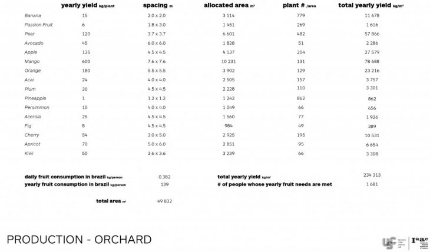
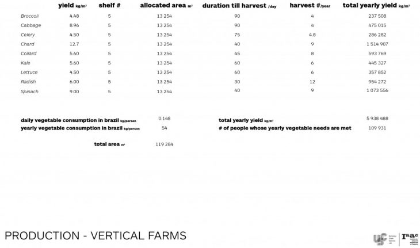
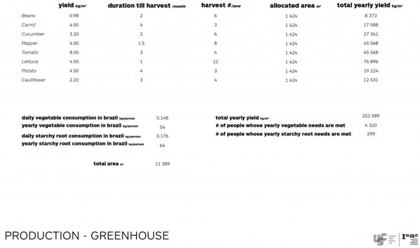
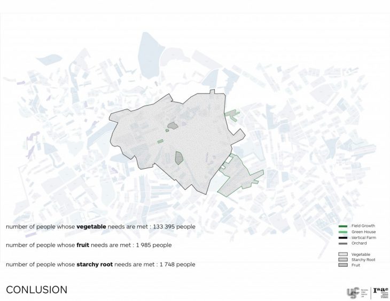
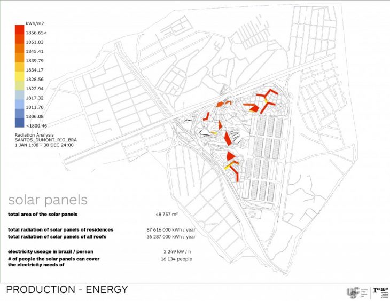
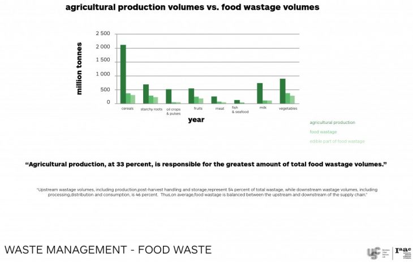
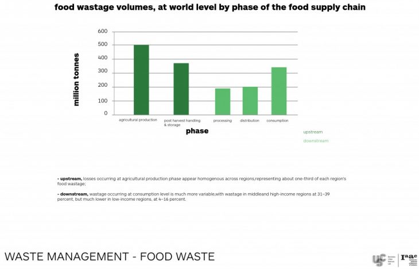
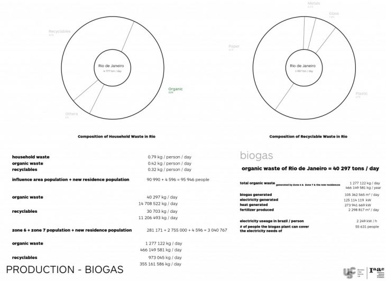
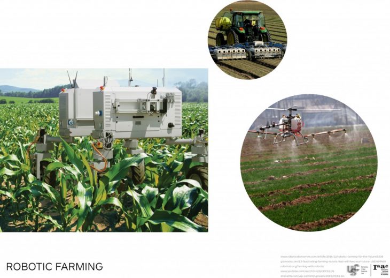
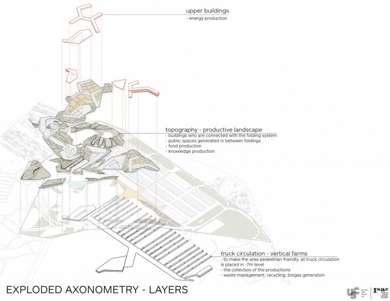
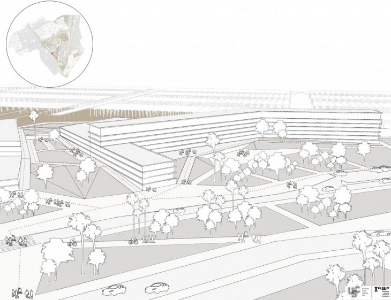
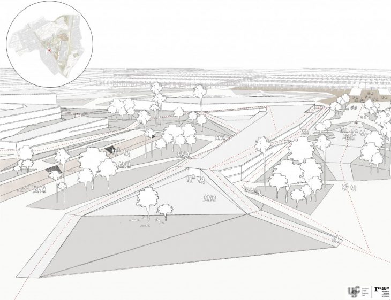
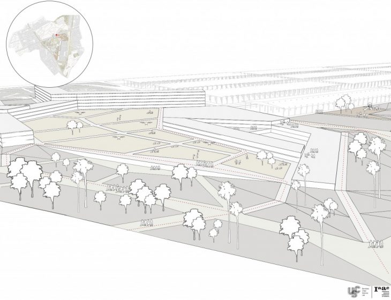
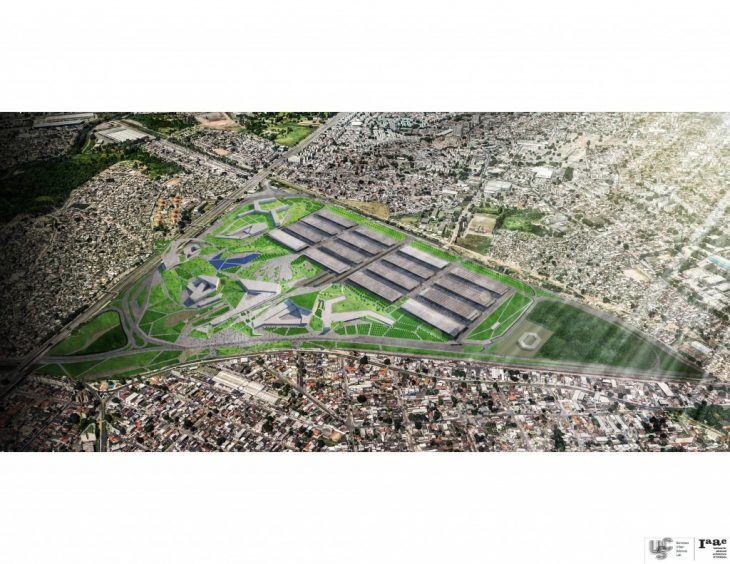
Productive Neighborhood is a project of IaaC, Institute for Advanced Architecture of Catalonia developed at Master in Advanced Architecture, Intelligent Cities in 2016 – 2017 by:
Student: Ekin Arslan, Merve Savatli, Aishwarya Hokrani
Tutor: Willy Müller, Jordi Vivaldi