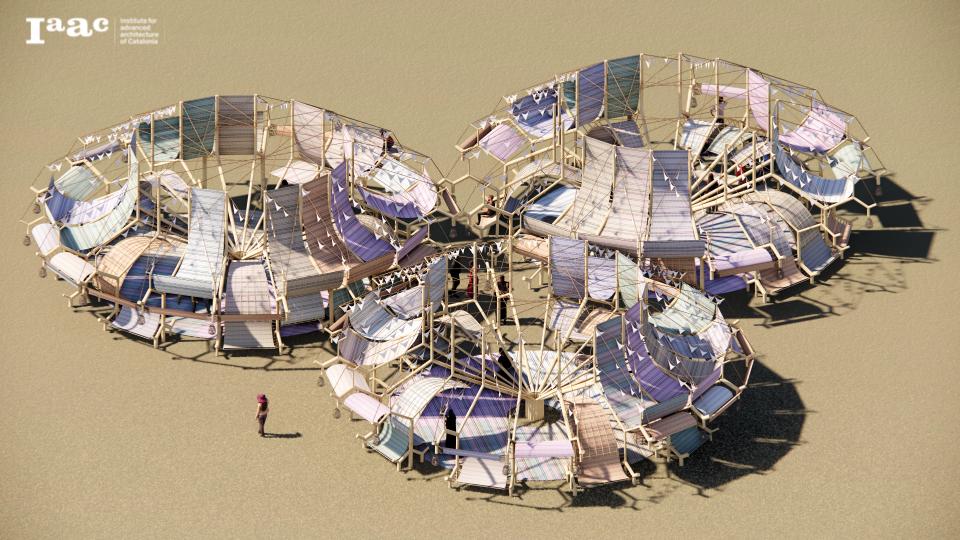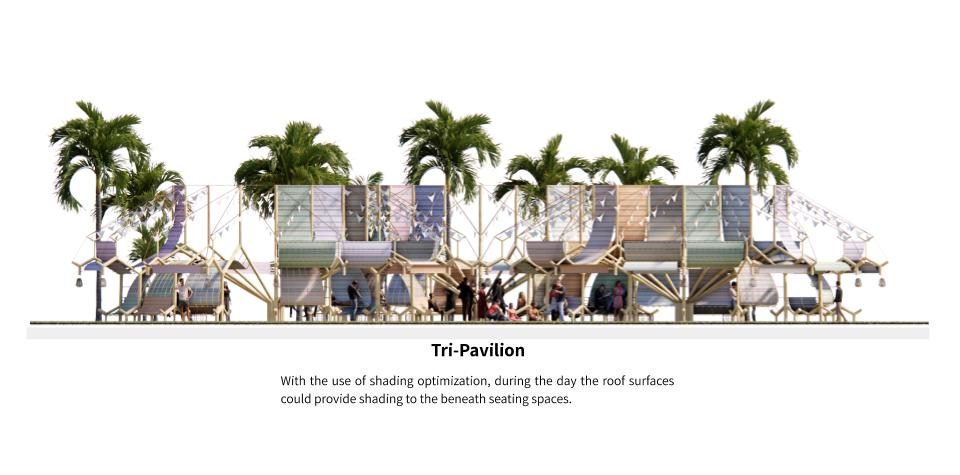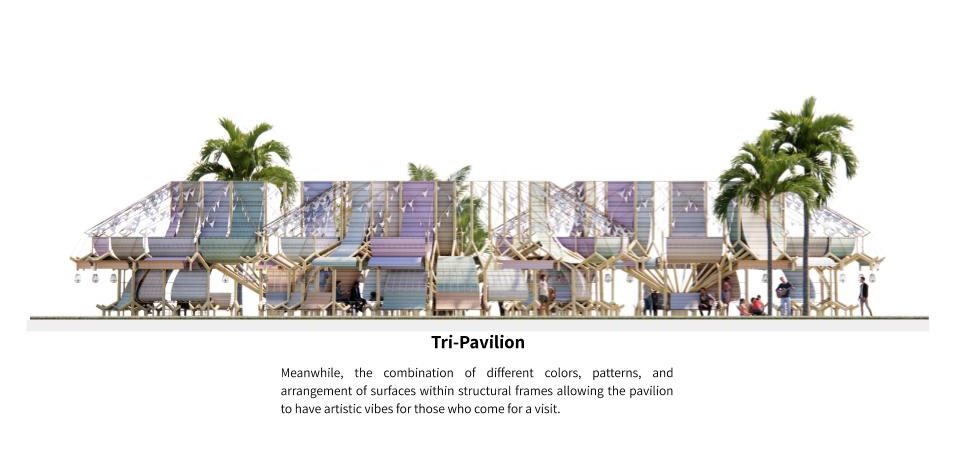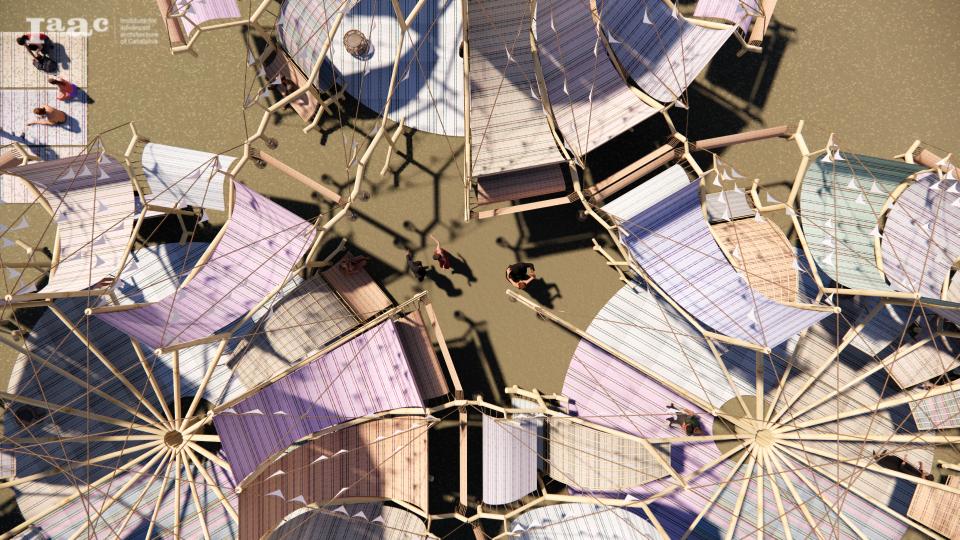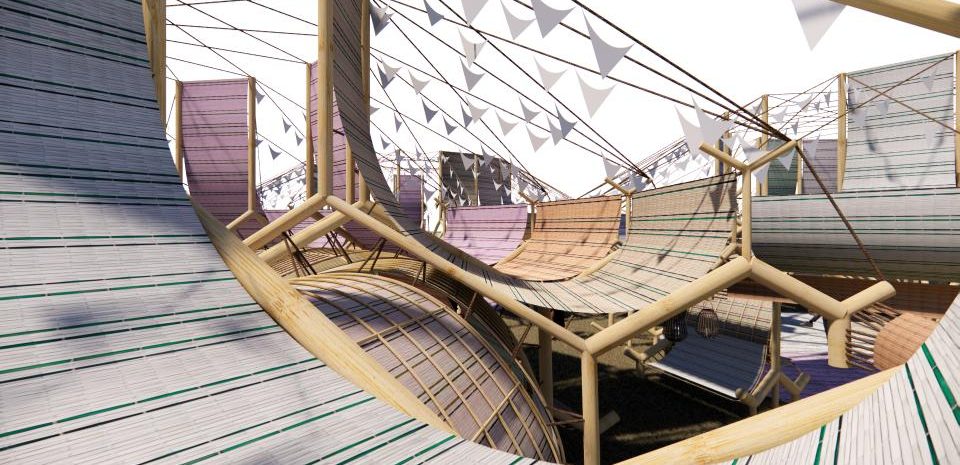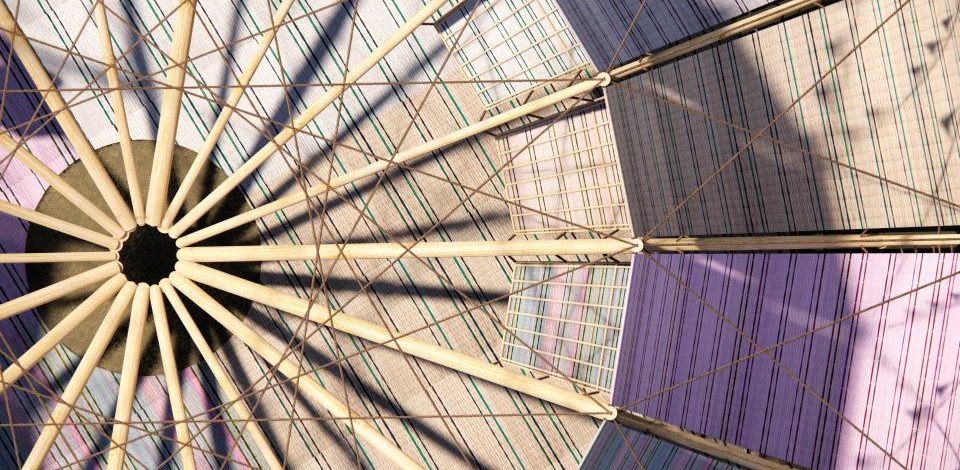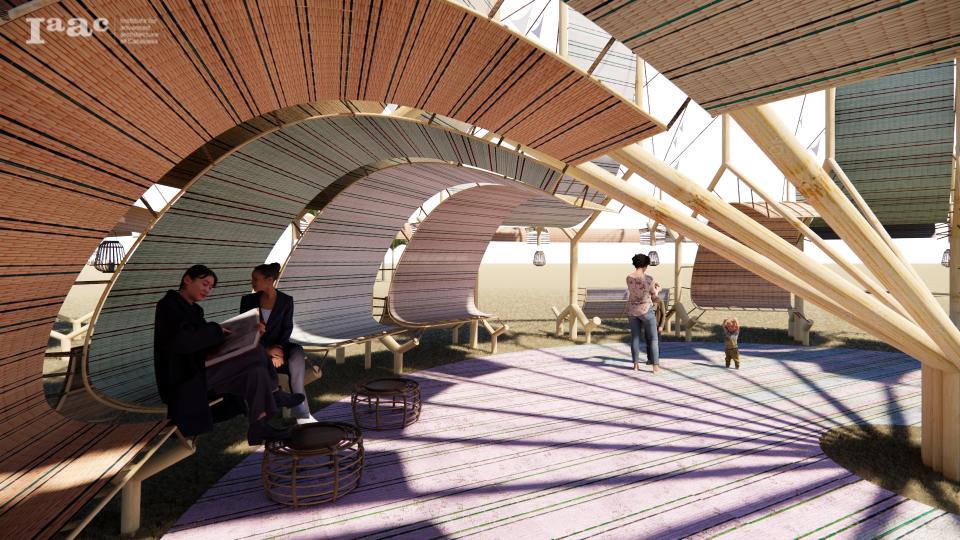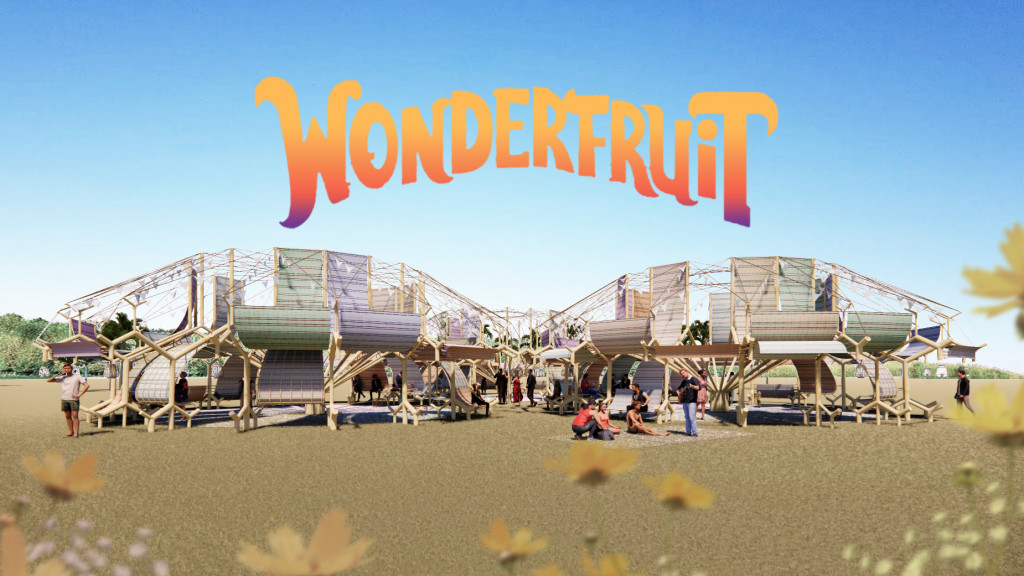
WONDERFRUIT
Our proposal is to design a pavilion that integrate arts, cultures, and functions. People can have their own private area, but also visually open to publicity with the central of communal area for bars, small band stage, or garden. The atmosphere vibe will be under the shading of natural materials, bamboos, to enhance the soft and environmental feeling to the people.
01_Nature Forms
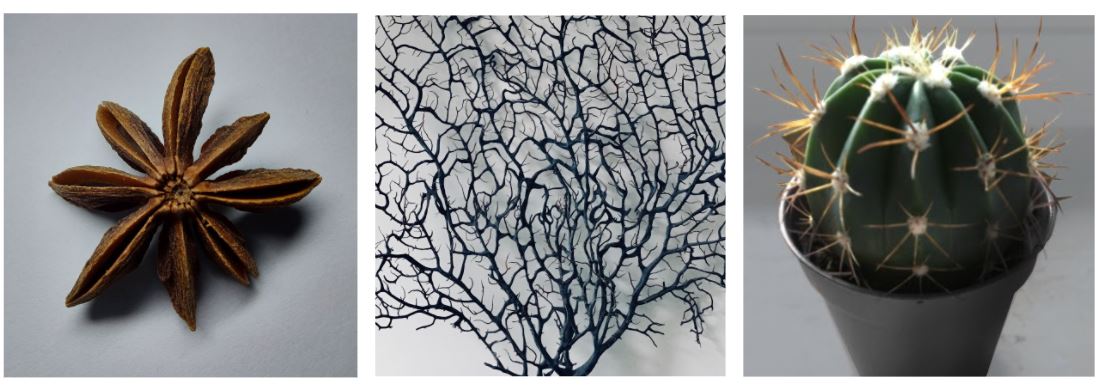
3 objects : Star Anise (Cinnamon seedpod), Tree and Roots, and Cactus are our objects to extracted for characteristics to develop in further process.

That will include Form&Skin, System&Structure, and Surface for protection.
02_Design Concept and Programs
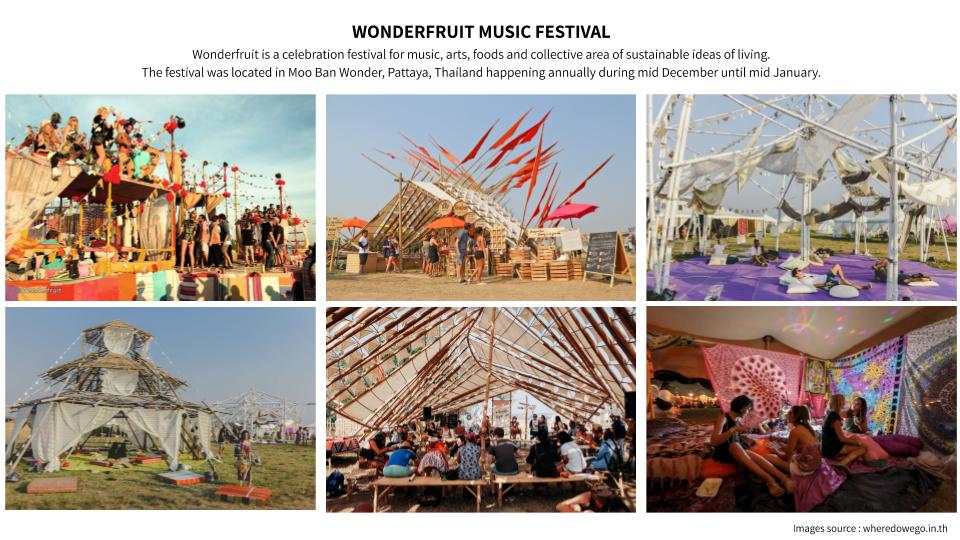
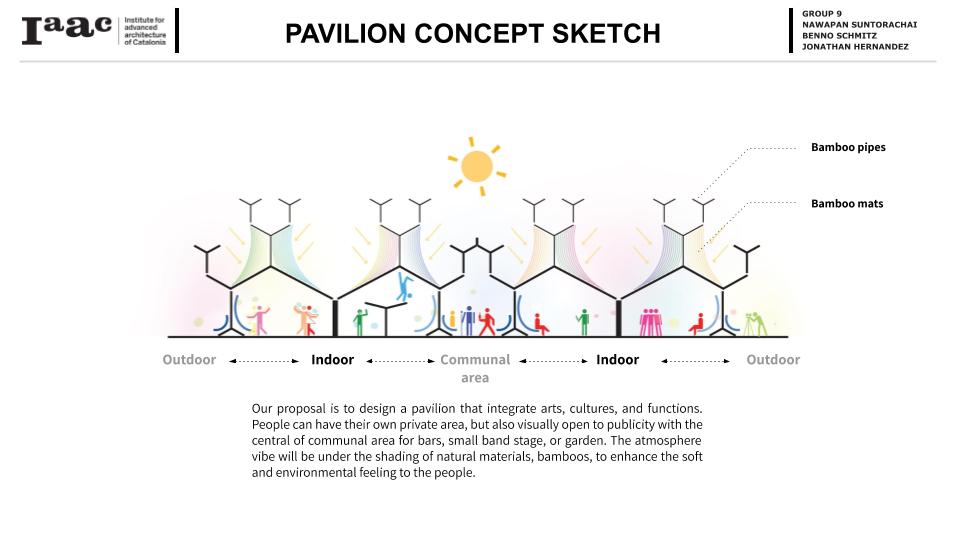
03_Materials
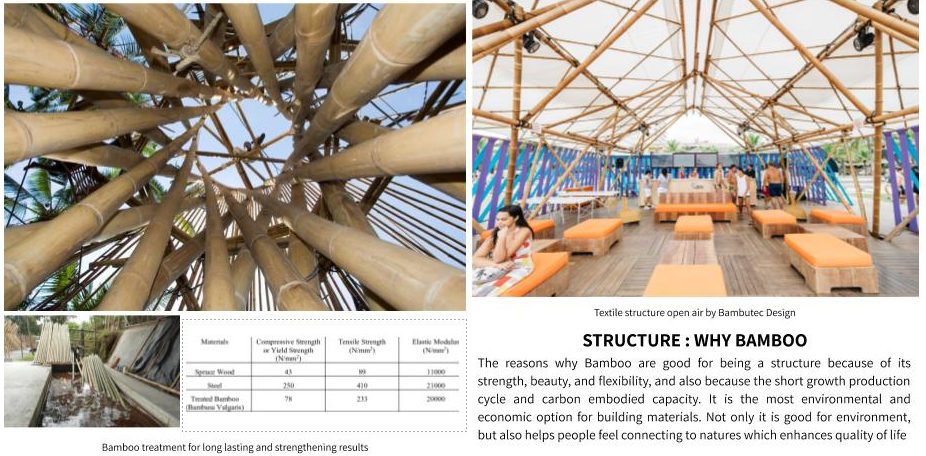
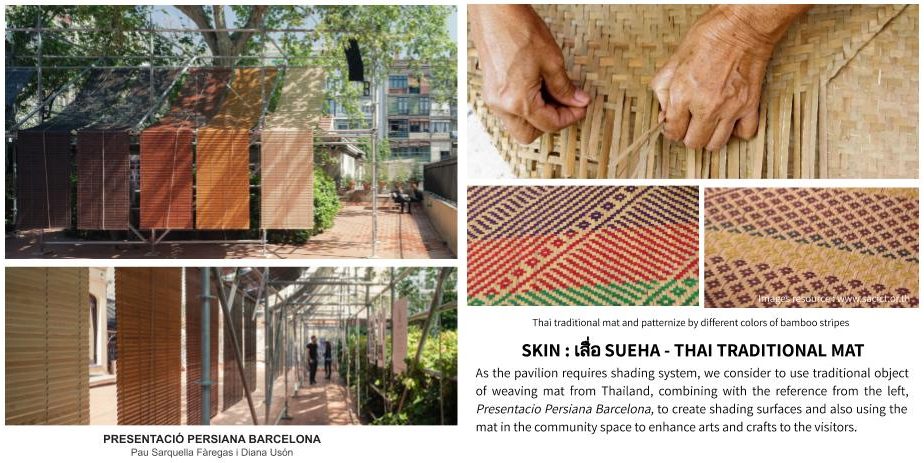
04_Optimizing Process


We have design 3 strategies according to our extracted characteristics of each objects. The strategies are focusing on Growth, Protection, and Function. Where these 3 will be optimized to achieve the maximum shading with minimum number of surfaces.

That we have set the range in each parameters to reduce the variations and easier for finding optimal solutions.


After we found the best solution, in this case Gen 3| Ind 90 with shading value of 192. We will continue to develop our design with structural optimization.


The simulation for structural analysis show the average utilization of 40% which mean that we still be able to have more surface load for shading, and this will be our flexibility to assemble and disassemble afterwards.
05_Build
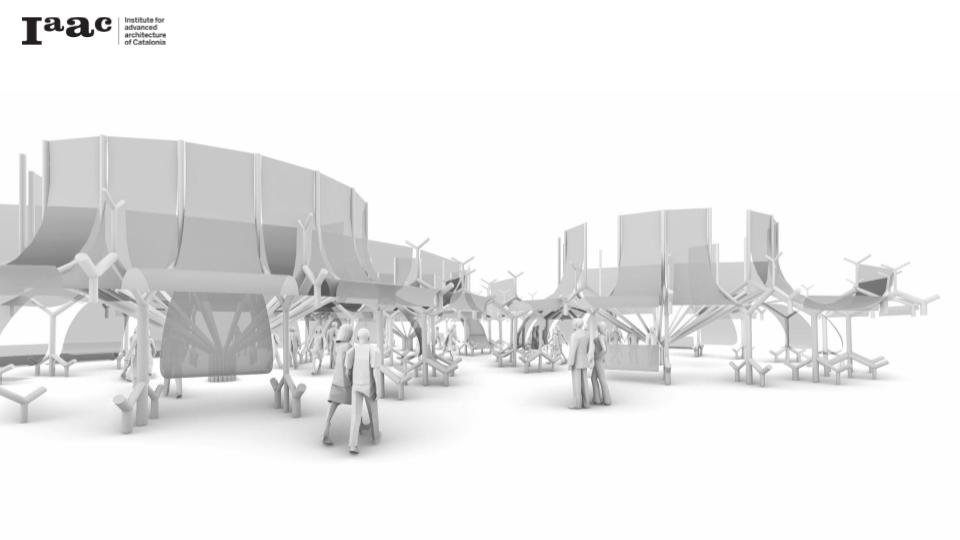
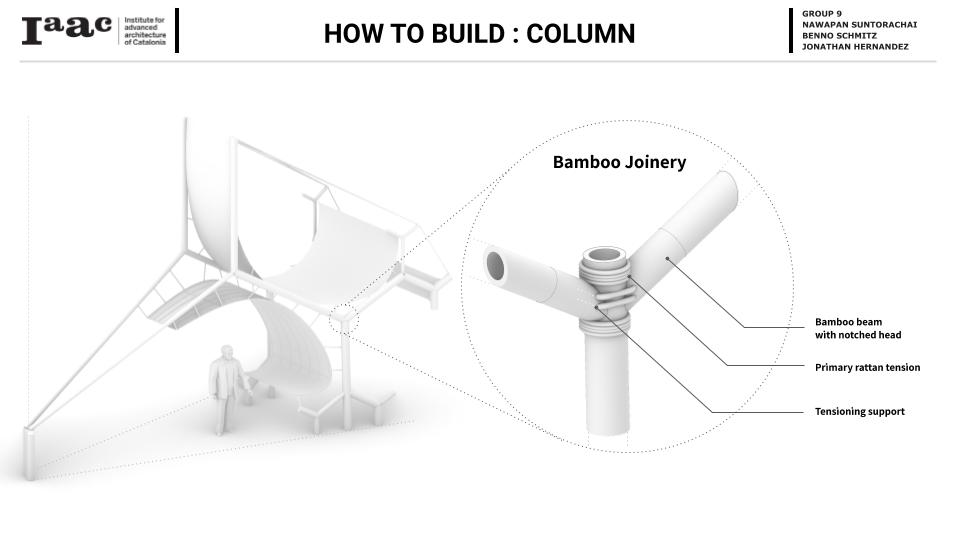
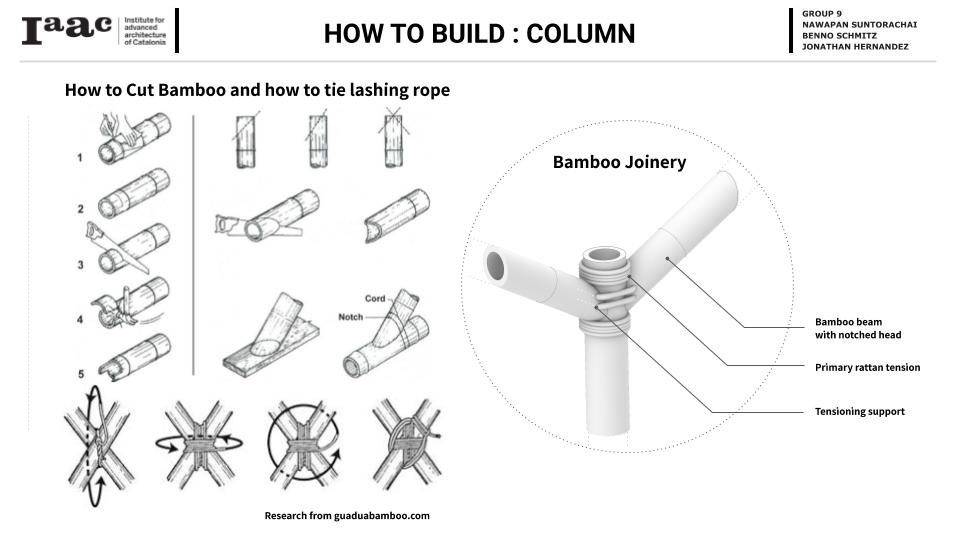
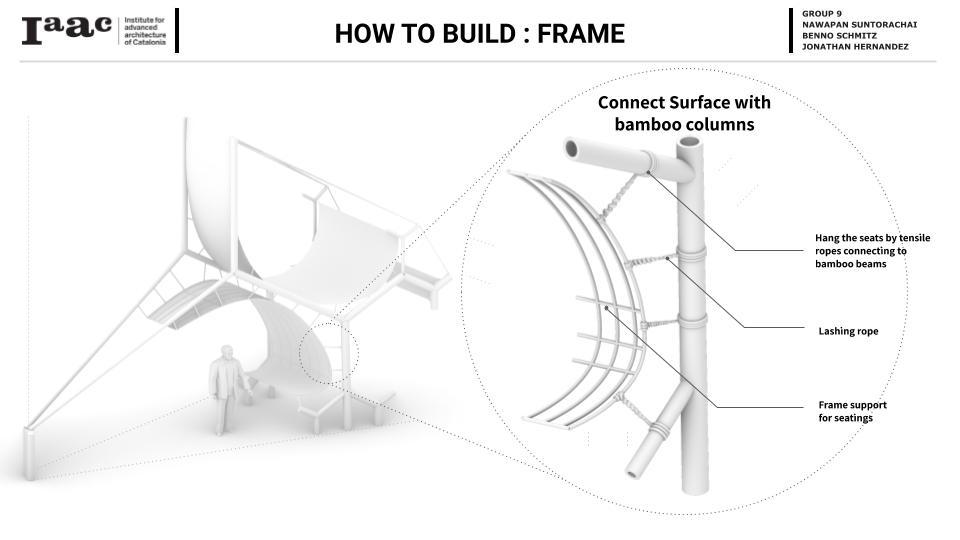
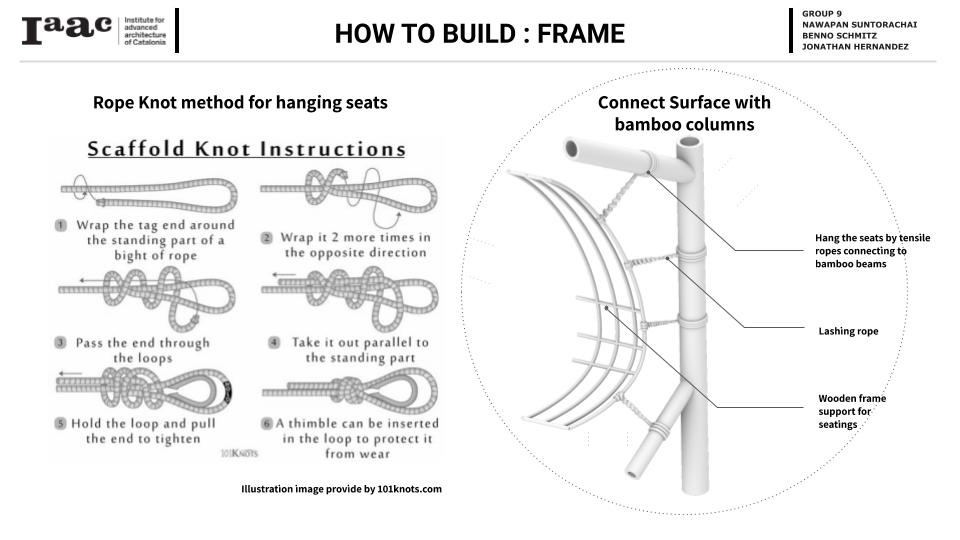
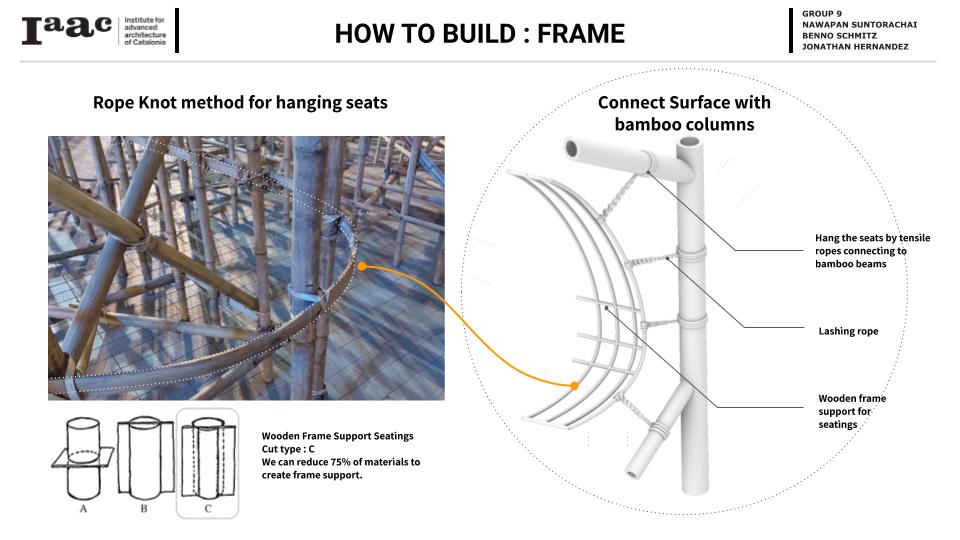
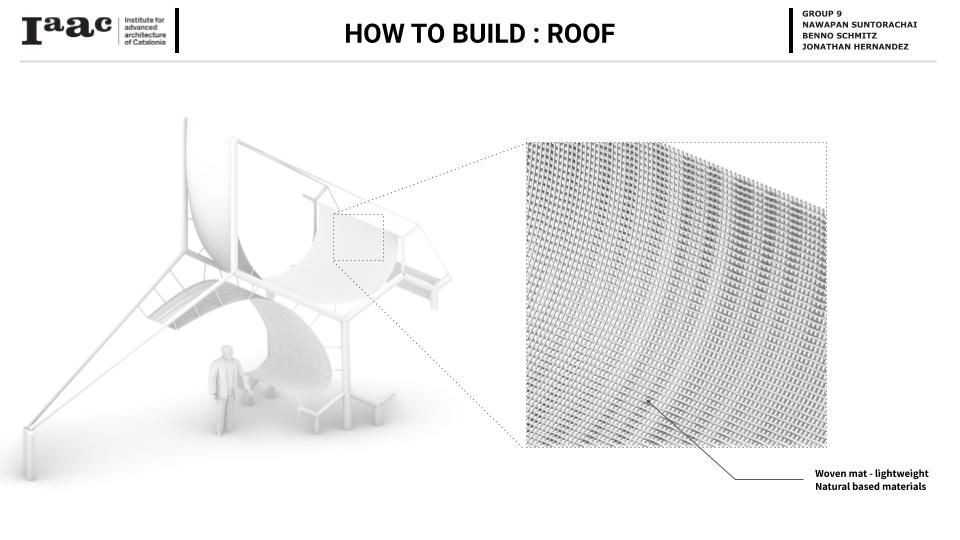
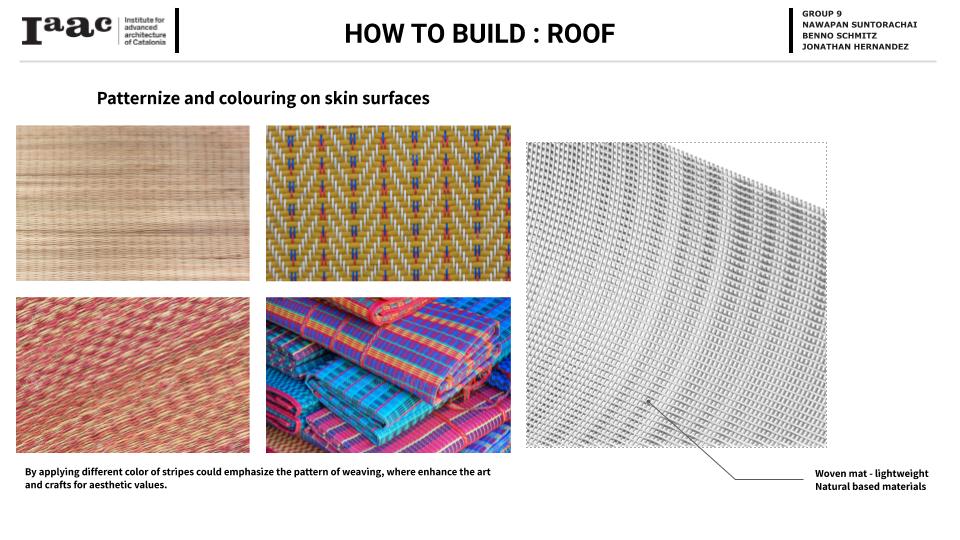
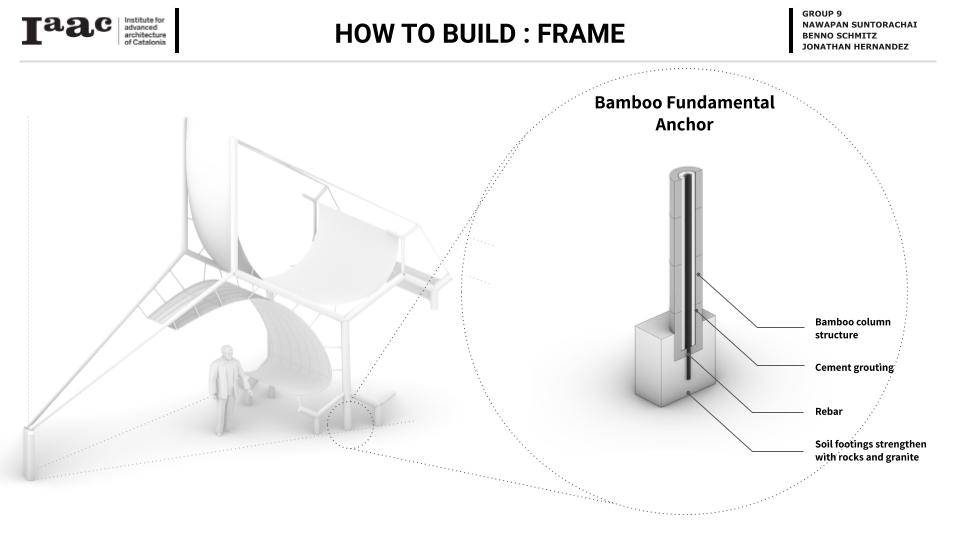
In this built strategy, we extract one branch from the pavilion and analyze the technique of construction including finding method of assemble. The design aims to be constructed with Neutral-Carbon materials where most of them are Bamboos, woods, and natural based ropes except the footing that requires stiffness for support compression that we have to integrate steel rebar for this reinforcement.
Process of Installation
06_Program and Zoning
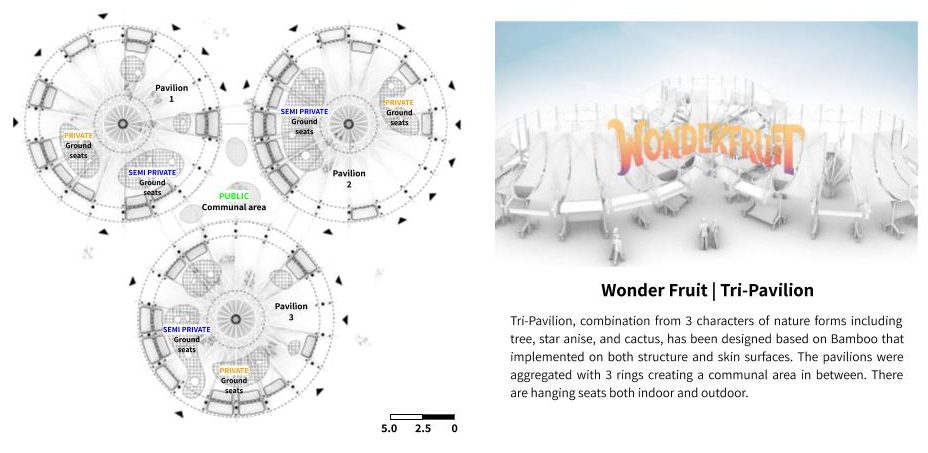
07_WONDERFRUIT
Welcome to WONDERFRUIT

Axonometric View showing 3 pavilions joining together with central communal area for bars and dancing
In conclusion, Here is the top view Close-Up Showing the overall structure and how we can combine surfaces, ropes, and columns together.
And with the different colors and patterns, the pavilion create it uniqueness to the festival. Conceptually represent the diversity of ideas. Where the activities can happen both in indoor and outdoor space, and also the interior space provide the vibes that combine natural materials with traditional arts.
Wonderfruit is a project of IAAC, Institute for Advanced Architecture of Catalonia
developed in the Master in Advance Computation in Architecture and Design 2019/20
by Students: Benno Schmitz, Jonathan Hernandez Lopez, Nawapan Suntorachai and
Faculty: Arthur Mamou-Mani, Krishna Bhat
