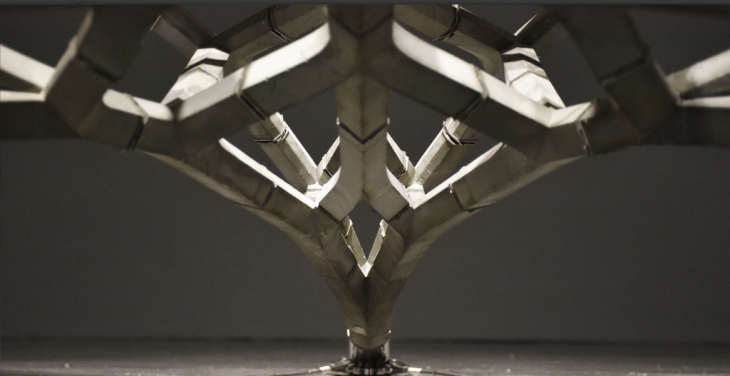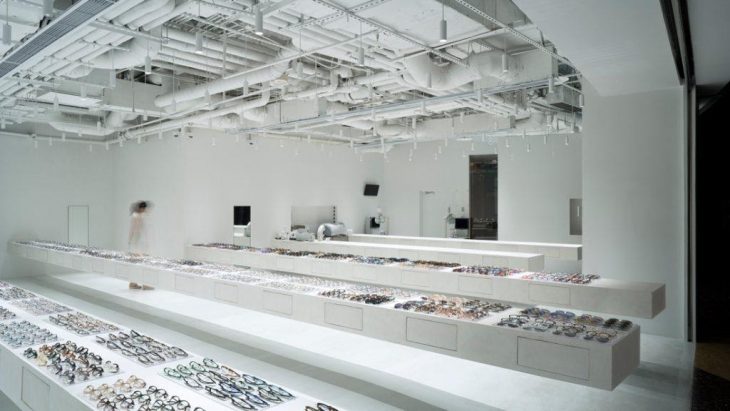IAAC – Master in Robotics and Advanced Construction
Workshop 1.2
Faculty: Manja Van De Worp, Aldo Sollazzo
Faculty Assistants: Soroush Garivani, Mansoor Awais
PRINT AND CAST

Credits: Eiichi Kano (courtesy of Junya Ishigami)
Syllabus
In this workshop we will develop 3D printed formwork for a low carbon alternative concrete beam. We will propose a concrete alternative for Junya Ishigami’s Gravity-Defying Counter System. Each of the five counters diversifies in length and extends to a maximum of 12 metres, positioned 80 centimetres above the floor at waist height.
The floating shelving system was approached as an architectural construction by incorporating a self-contained system of pre-stressed cantilevers. To create the suspended shelves, Junya Ishigami worked alongside structural engineer Jun Sato. Ishigami explains, “The cantilever structure of the tables is composed of pre-stressed beams attached to a column at one side.” The floating beams were reinforced by connected H-beams embedded into the adjoining wall, welded to expansive steel sheets set within the floor. Says Ishigami, “Bowed slightly, this heavy plate acts as a heavy base to keep the upper cantilever in balance.”
 Credits: Eiichi Kano (courtesy of Junya Ishigami)- Junya Ishigami’s Gravity-Defying Counter System For JINS. (Structural Engineer: Jun Sato Structural Engineers (structural concept))
Credits: Eiichi Kano (courtesy of Junya Ishigami)- Junya Ishigami’s Gravity-Defying Counter System For JINS. (Structural Engineer: Jun Sato Structural Engineers (structural concept))
We will challenge in our alternative go to make a “lightweight” / efficient structure, yet not only in the concept of using the least amount of materials, but also by adapting it’s geometry to use as to counter. I.e. We effectively merge use and lightness.
At the same time we also question where we can use high strength, or low strength concrete and propose to not embed reinforcement, as this results in the inability for the concrete to be reused, but to consider climate emergency of carbon emissions and use post-tensioning or “external” reinforcement.
The workshop will combine structural design thinking and analysis in Karamba (structural plugin – grasshopper) with developing the link to fabrication, prototyping methods of making moulds as well as developing as a team – 1 full beam.
Learning objectives
At course completion the student will:
- understand the basics of structural design through using Karamba plugin for grasshopper
- understand how to set up an analysis, strategically change parameters and understand and respond to structural analysis results. i.e. apply feedback loops
- relate structural design to construction and fabrication impacts. Translate digital analysis and structural performance to material design constructs
- Understand the principles of carbon emissions in relation to structural design of concrete
- Develop 1:1 3D printed fabrication techniques for concrete moulds for a multi span beam
- Interlocking of smaller elements + 3d printing form – connection design