The seminar’s goal is the design and construction of a project for a non-human user. In the same way that architecture traditionally accommodates human bodies, and is therefore derived from it’s dimensions, movements… we will examine the vine plant: its anatomy, its needs, its metabolism, its life cycle, its capacity to produce grapes. In the attempt to cultivate it remotely, we will remove the roots from the ground, from its terroir, introducing a local control of the resources as a hydroponic system. And the analysis of the anatomy of the plant will let us design a structure that will accommodate it branches and its growth.
The outcome of the seminar is a 1:1 vertical wooden structure located in Valldaura with several vine plants inhabiting it.
DEVELOPMENT OF CONTAINER
My group was dedicated to the development of the container, which would host the wive plants inside the structure.
Top view of container fixed into the triangular structure.
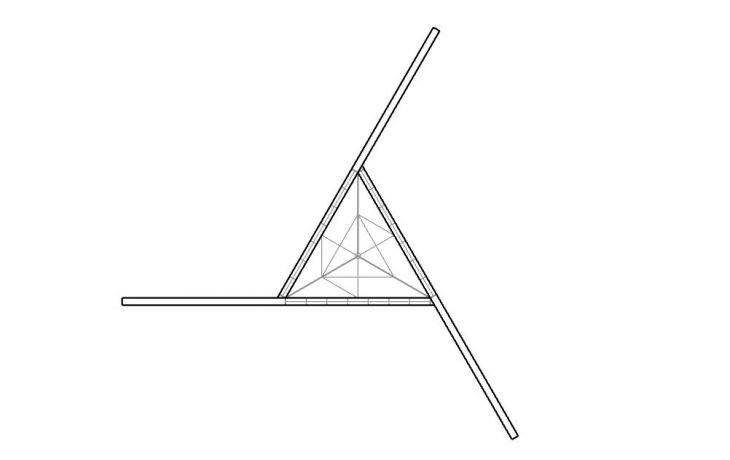 Render view of the container fixed into the triangular structure
Render view of the container fixed into the triangular structure
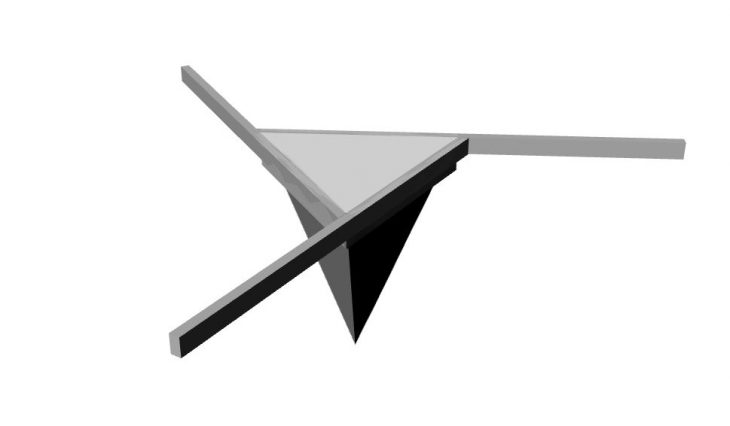
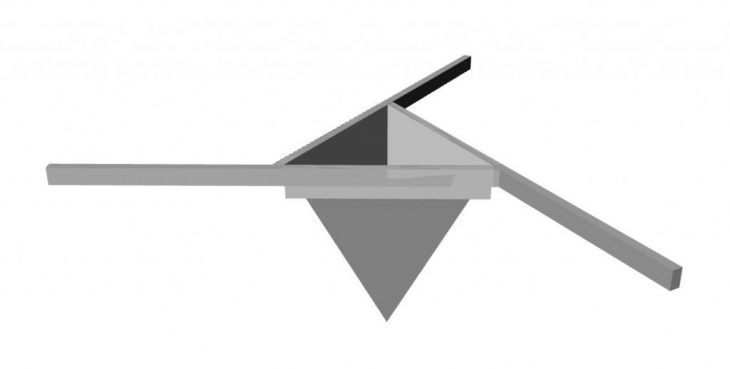
Funnel printed in 3d developed for the system of the crossing of the water of the container.
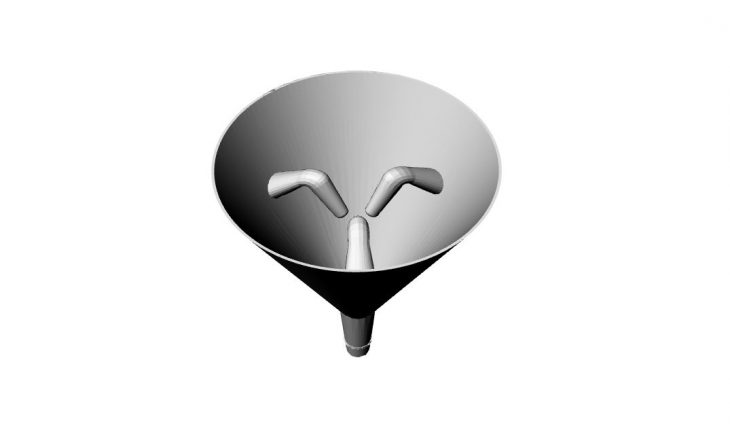

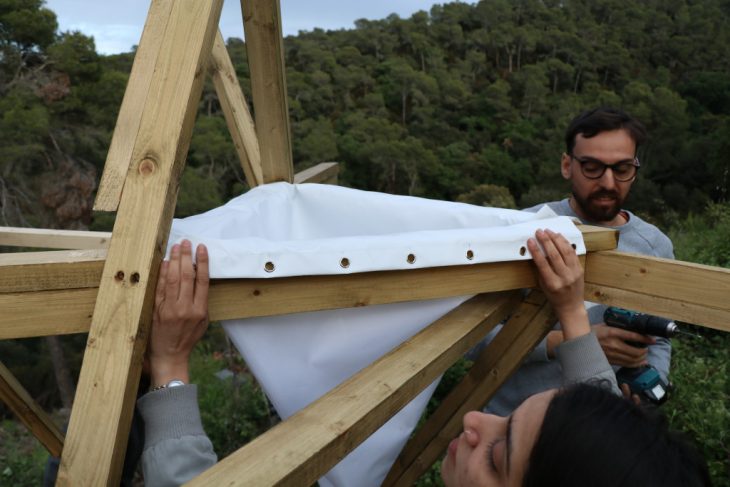
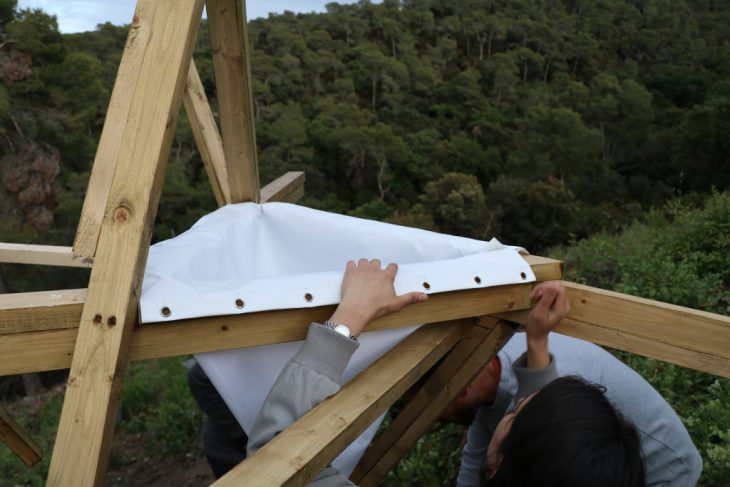
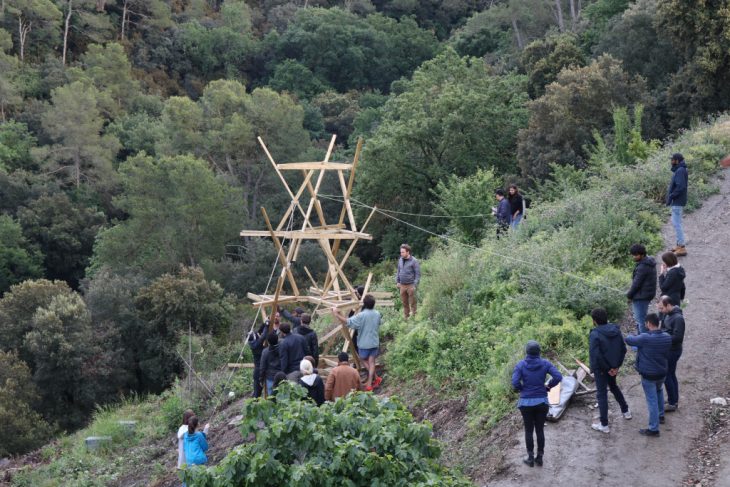
SE.1 – Elective Seminar Vertical Vineyard Faculty: Edouard Cabay, Carles Sala and Relja Ferusic In collaboration with AA Architectural Association School of Architecture Students Assistant: Lars Erik Elseth
Students: Anaisa Franco, Sara Keliane Alves da Costa and Apoorva Soni