Growing City
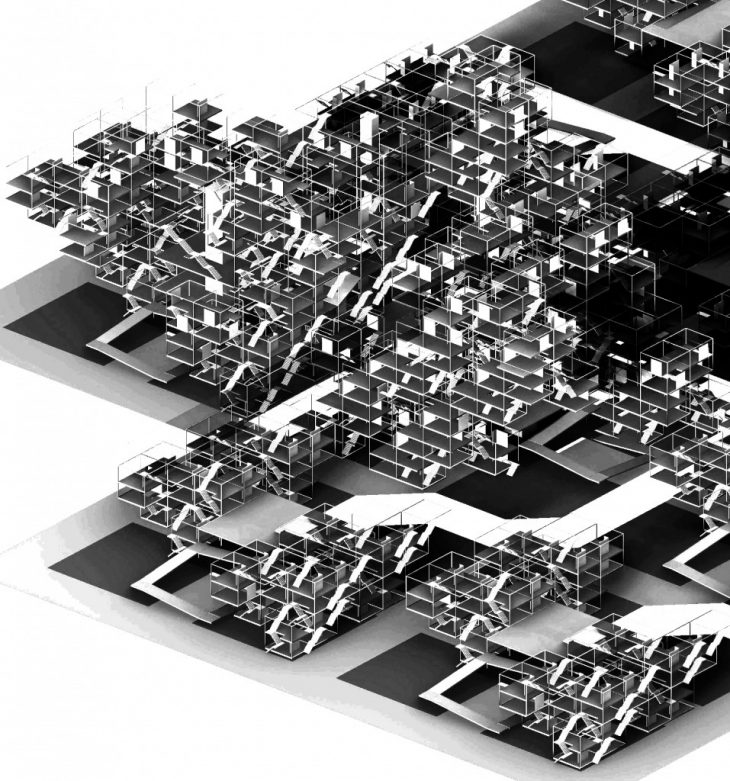
01_Case city Study | Zaatari Refugee Camp
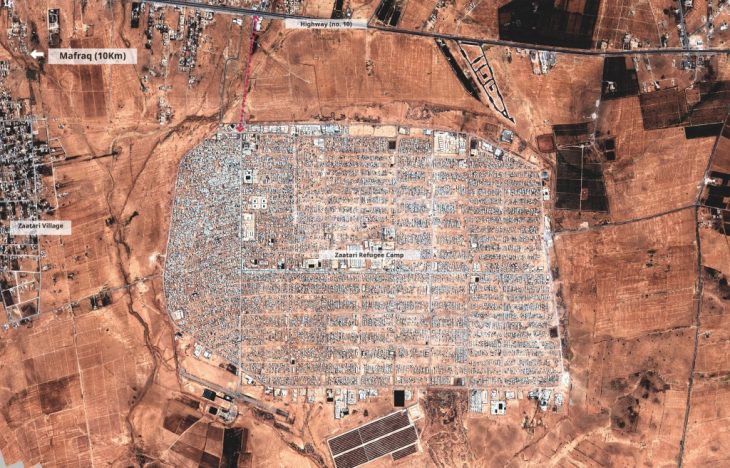
This city is for Syrian Refugee located in Jordan. This refugee camp became the 4th largest city in Jordan in a short period. So this city has unique characters. Characters are Geometry, Changeable arrangement, and Flat City.
A_Geometry
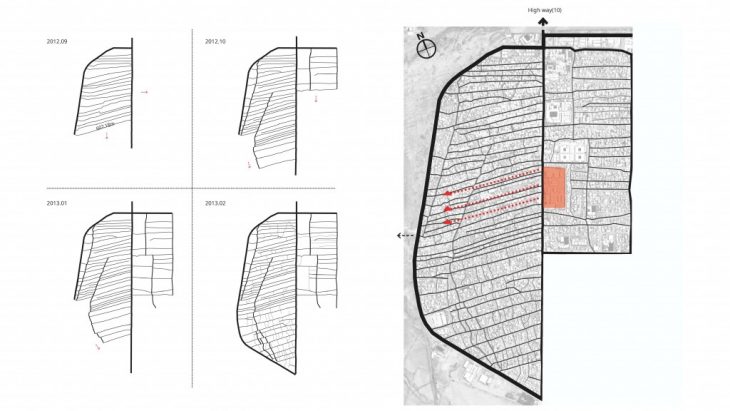
This city’s left geometry is an organic structure that was grown. This geometry is similar to a plant. Like a growing plant toward the sun, the geometry was grown following some conditions such as road connected to Highway, distribution office, and south-east direction for optimized residence environment.
B_Changeable Arrangement
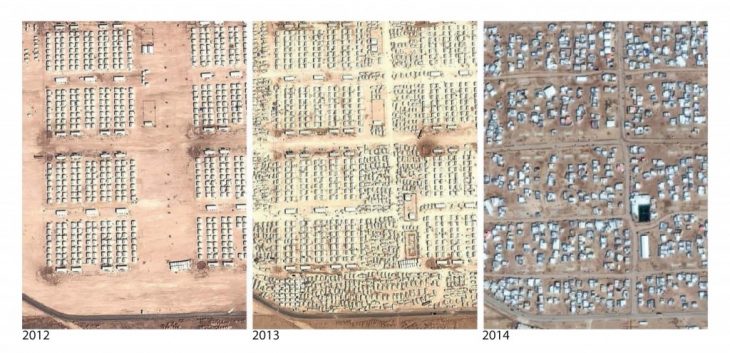
In 2012, this city had a strict grid but in 2013, the population of this city was increased radically. So lots of tents and caravans were constructed disorganisedly. After many refugees left to the new camp, the population was decreased. So many shelters were removed. After removing, the geometry of this city was changed as a broken grid. This shows that this city can be changed depends on a certain circumstance.
C_Flat City
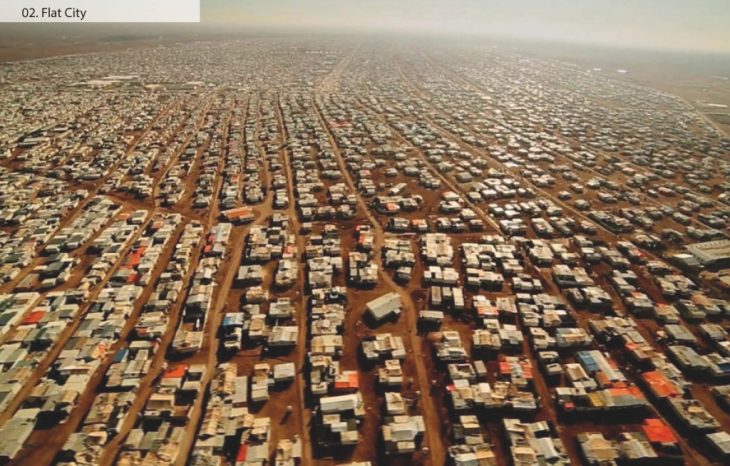
This city is a flat city. So it was expanding horizontally. But Expanding horizontally has a limitation because this city does not have transportation. So this city stopped growing.
02_Proposals
- Vertical growing City
- Responsive City
- New transportation
A_Master Plan
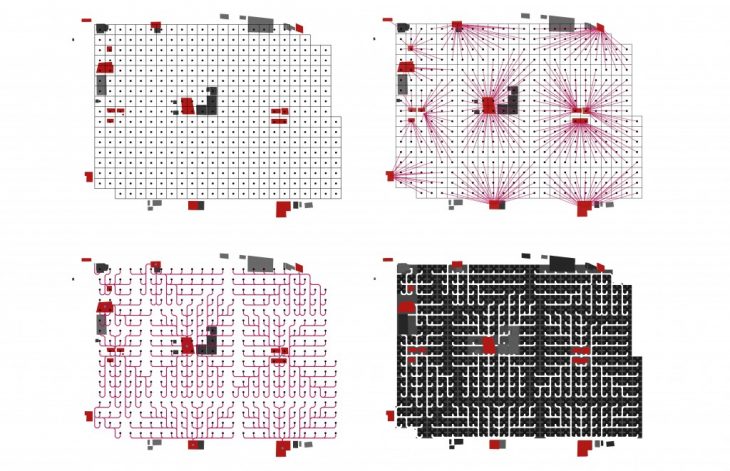
In this city, about 200 Cerda bock can be put. In the second diagram, the closest blocks from the school are founded. Based on the closest blocks, the shortest paths are created and these are changed to the master plan. So this city is a walkable city to schools.
B_Block Plan
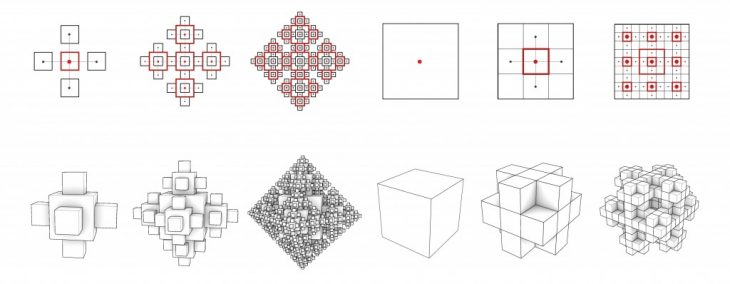
For the base geometry, Fractal structure was used. The fractal is Self-similarity duplicate structure. If one module is connected, every module can be connected. The tree branch is also a fractal structure. Therefore, it is suitable to make growing system.
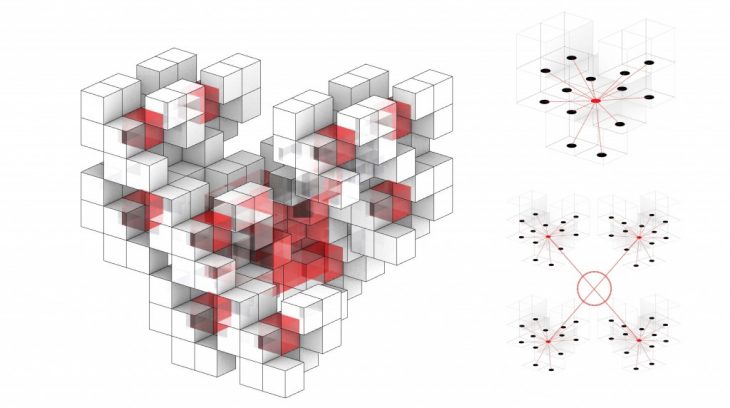
In one Cerda block, a modified fractal structure was made. One core unit is connected to other units. So When they are duplicated in a fractal structure, all of them can be connected.
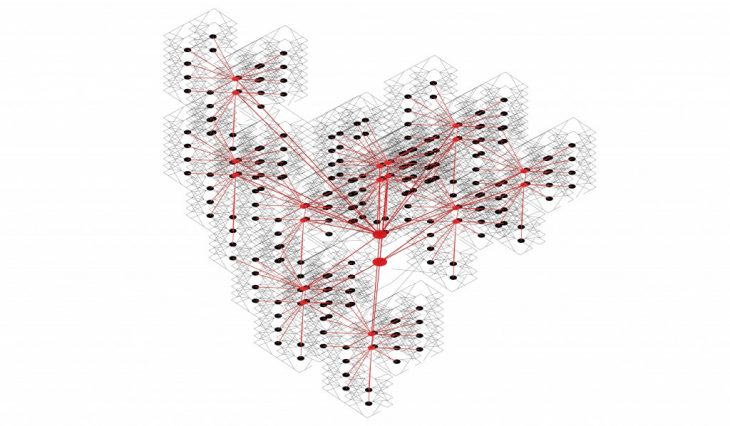
This diagram shows the connection of all units with the main core unit.
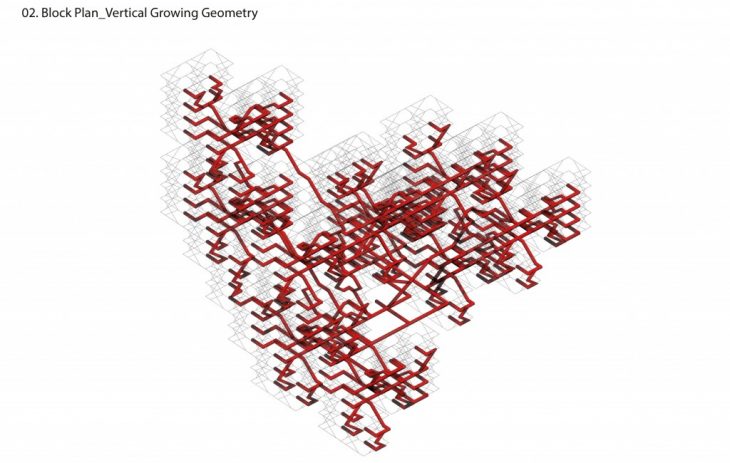
This connection can be converted to the shortest path and it can be used as a growing structure.
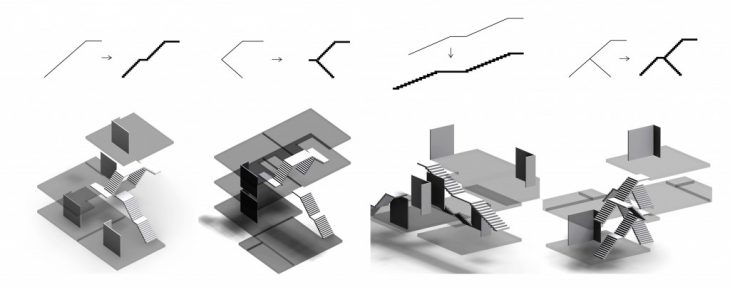
The diagonal lines are changed to a different kind of stairs.
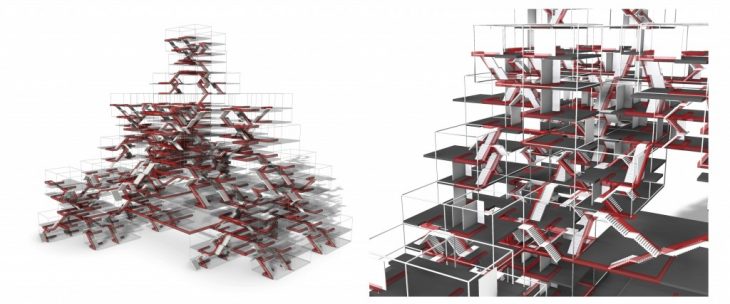
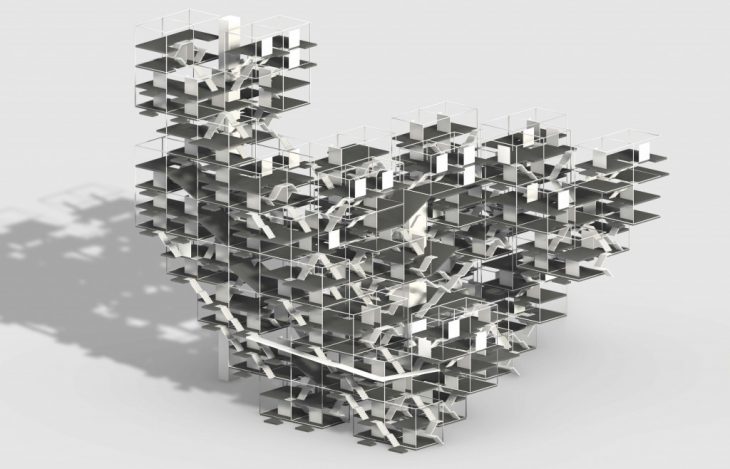
So Fractal grid and the vertical growing structure can be architecture space.
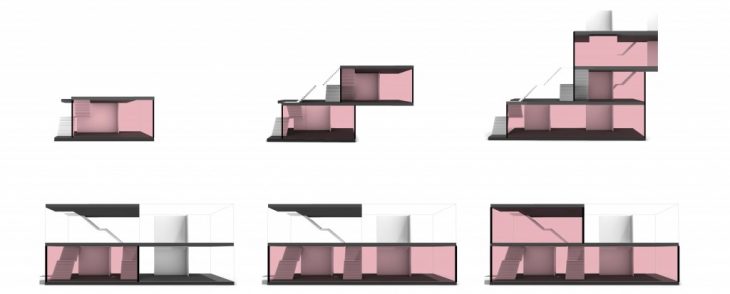
Each module can be combined or divided depends on people’s need.
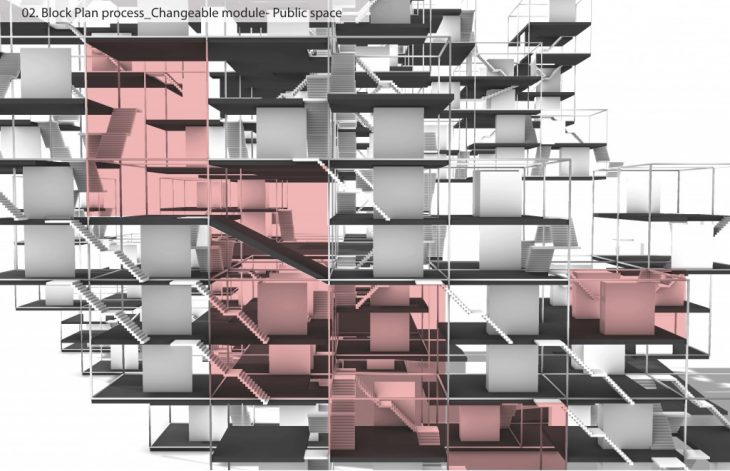
The void Space is also changeable for various situations.
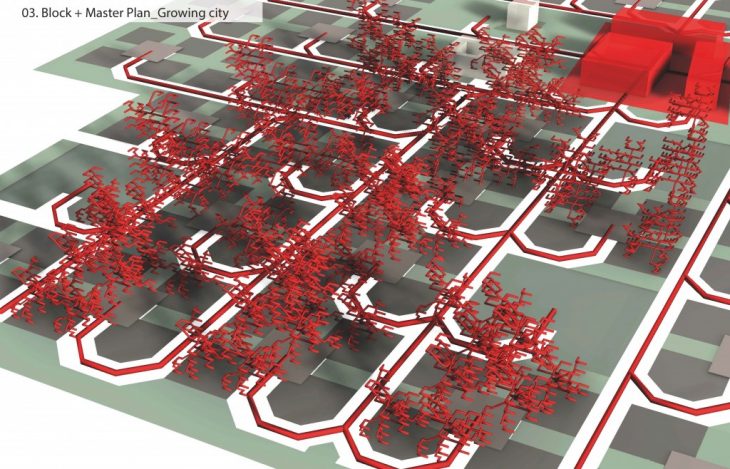
When these vertical growing structures are connected to the master plan, from school, city structure will be growing like a tree.
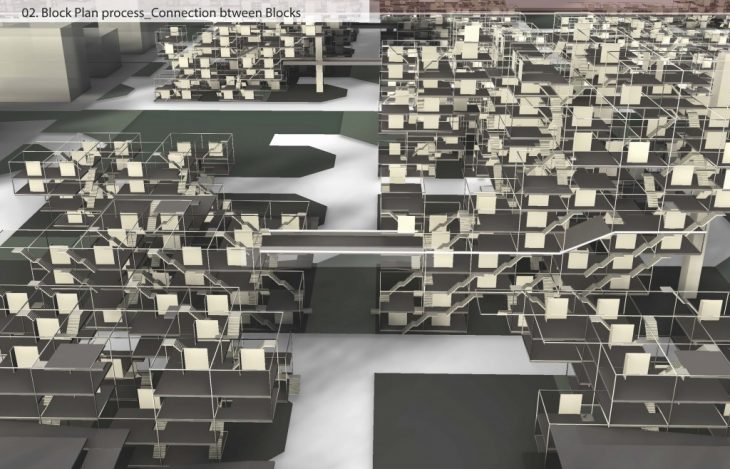

When it grows up to 18th floor, the block will be combined with new transportation. In this city, the ground level is for people and only over 18th floor, magnetic levitation train can be used as transportation. These are not divided with architecture. They are a combined system with blocks
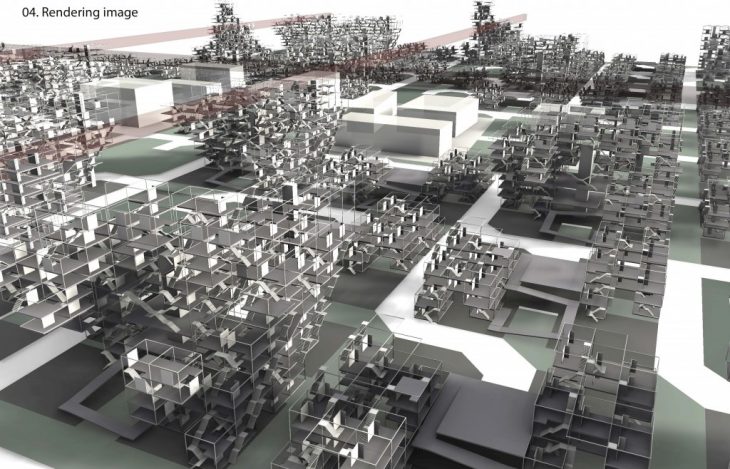
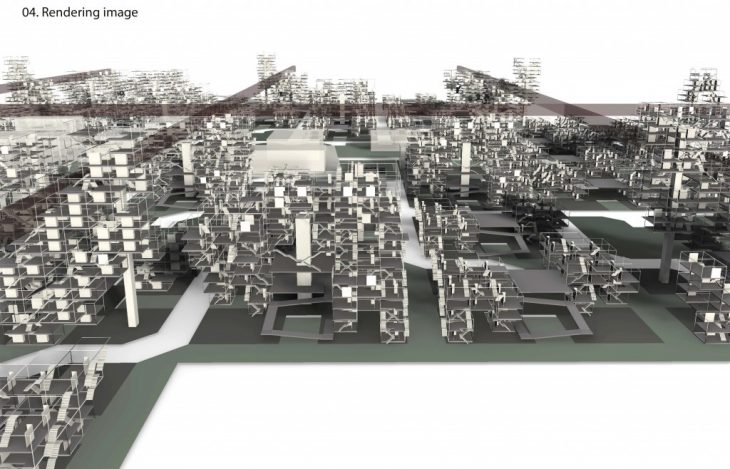

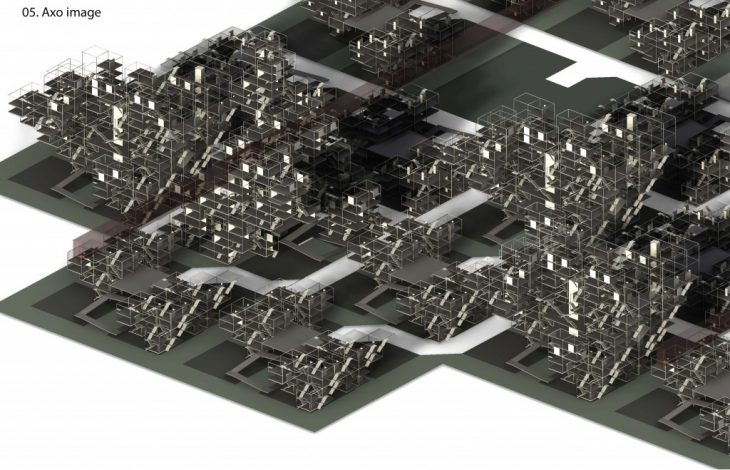
“Vertical Growing City” is a project of Iaac, Institute for Advanced Architecture of Catalonia developed at Masters in Advanced Architecture in 2019 by:
Students: Jae Shin
Head Faculty: Willy Müller
Faculty: Jordi Vivaldi