Bringing Valldaura into the City.
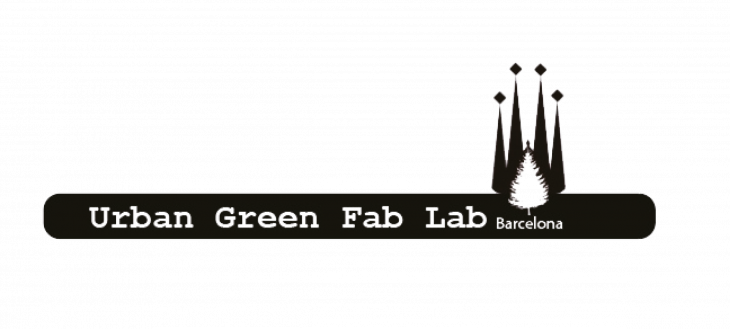
Nature, technology and community are the key concepts that had driven the design for this proposal.
The building aims for low energy consumption and energy generation using bioclimatic concepts, taking advantage of the location of the site. The programs are based on Valldaura Labs, where interaction, design, gastronomy and fabrication are merged and coexist with the nature.
Our goal is to be able to translate this into the city of the future.
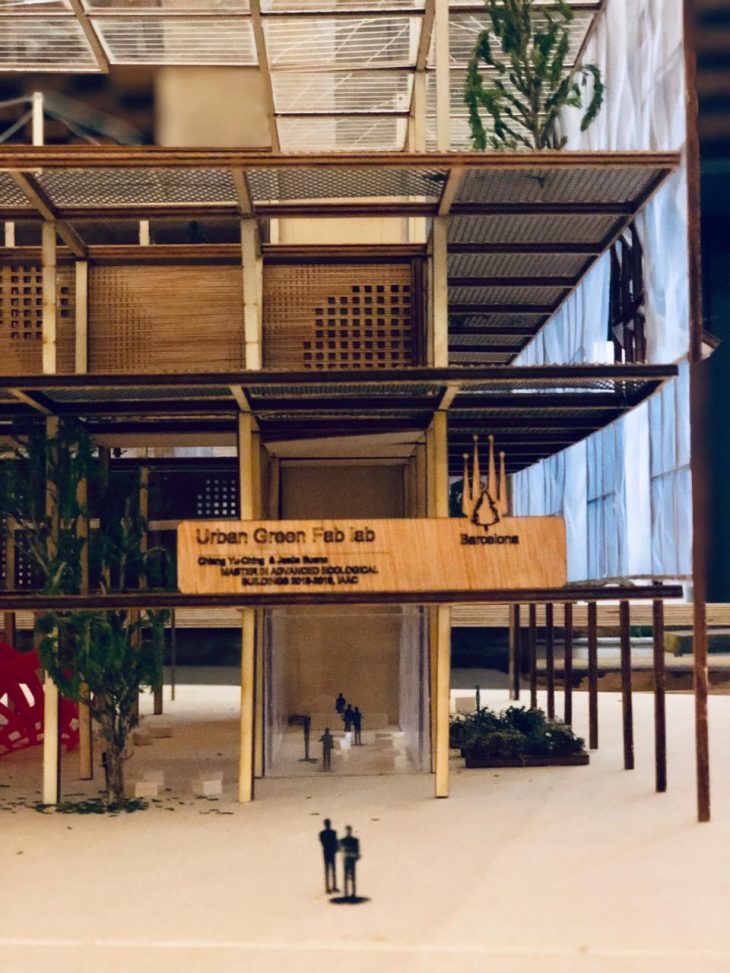
Urban Green Fablab. Detail of Restaurant of the building.
Inhabitants of the building will have the opportunity to research and make their own projects in colaboration with the workers.
Moreover, every house possesses its own garden so that encourages people to plant and grow their own food.
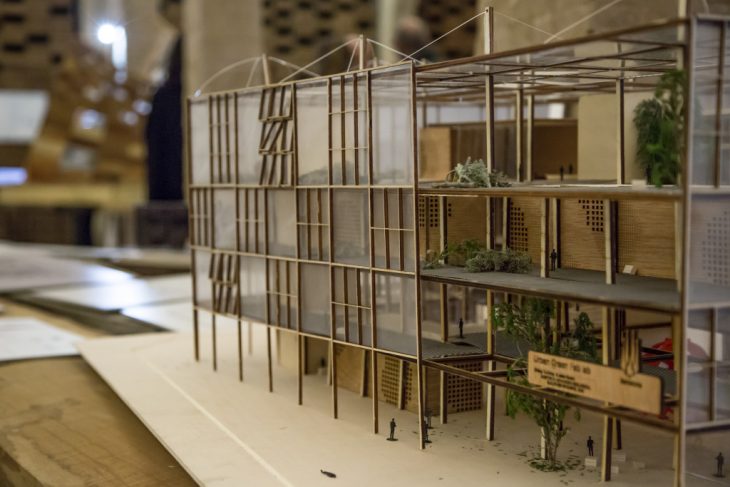
Urban Green Fablab. Detail of different layers.
THERMODYNAMICS
The use of bioclimatic techniques are aiming to reduce energy consumption and improve thermal comfort through the year.
The inner core area owns different properties of the materials depending on its orientation. East and south facades are built with bricks that minimize the storage of heat gains, the walls will not release heat during the peak radiation hours.
West and North facades work in the opposite way, the bricks are thicker (30cm) in order to capture the last radiation of the day and release it during the night to help the temperature reach the thermal comfort during the winter nights.
The basement also works as a sink that will regulate the temperature during the year, cooling and warming through the different seasons with its constant soft temperature.
The exterior skin control the natural ventilation to reduce humidity and temperature.
In addition, the inner core is treated with thermochromic painting, the inner facades are black when the temperature is low in the building, trying to obtain higher solar radiation. When the temperature has raised over the thermal comfort, this painting becomes white in order to reflect the solar radiation.
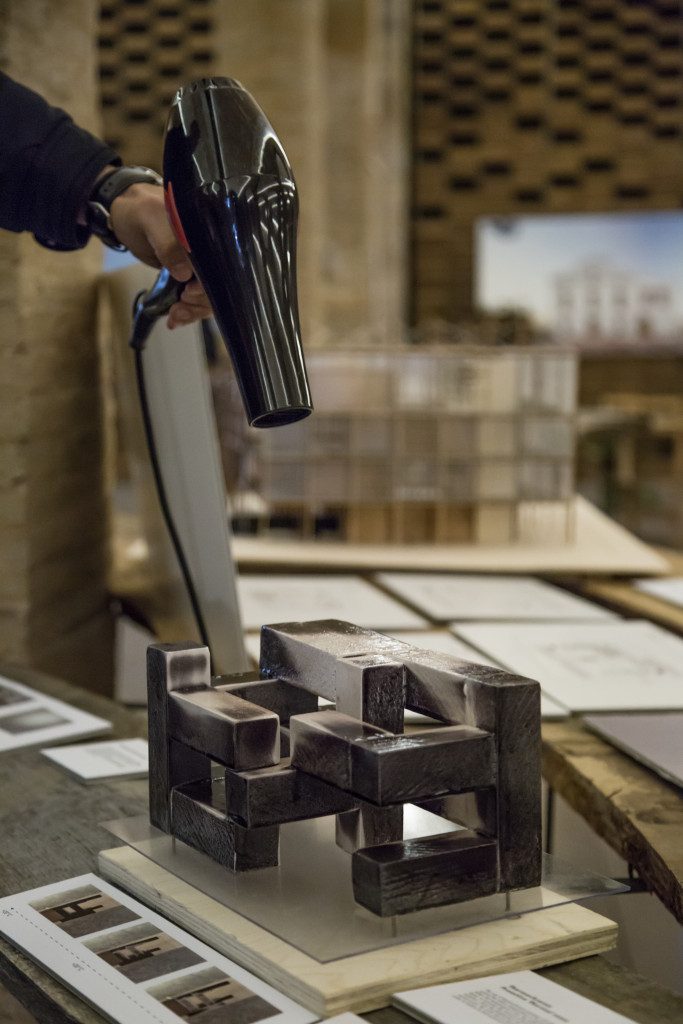
Urban Green Fablab. Thermochromic experiment.
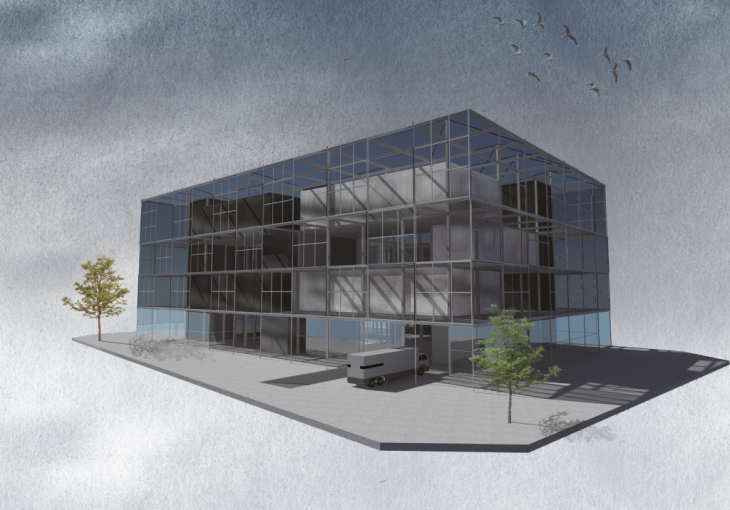
Urban Green Fablab. Render showing use of thermochromic painting and materiality.
Find how thermochromic painting reacts to heat in the video attached.
PROGRAM
Based on the relations of Valldaura Labs, the programmes are primary Housing with Fabrication Laboratories in order to merge the citizens with the design.
This two main programmes are supported with Offices and Studios in which firms can stablish themselves, Restaurants and Coffee Shops in which along the months different activities will come up to attract citizens into the building.
The building has big social areas located in the buffer zone, where people will interact and mixed-programmes born.
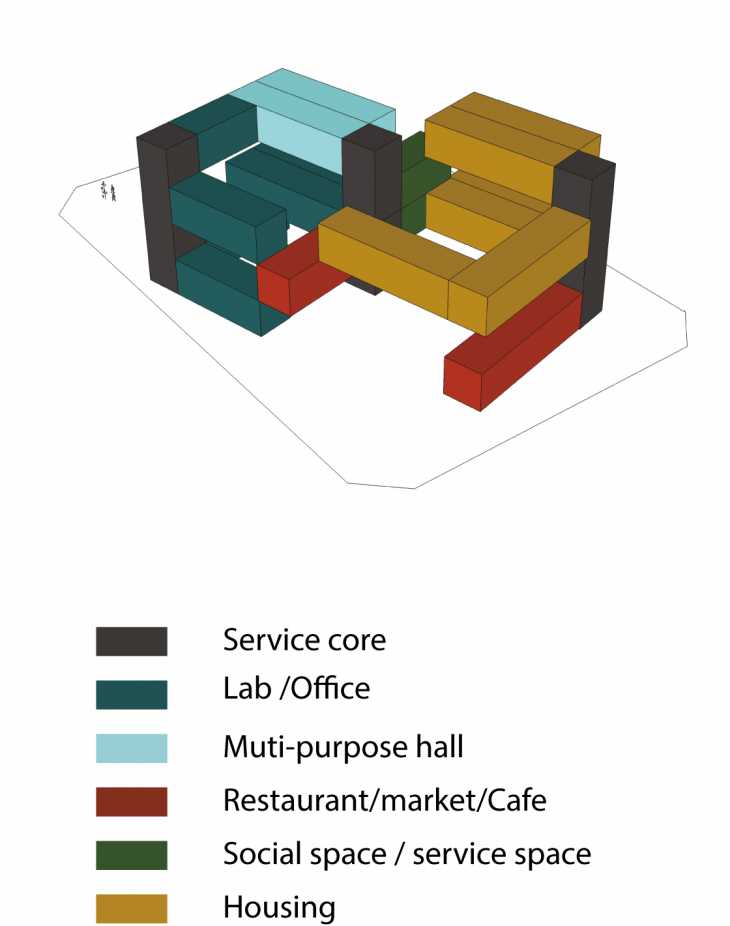
Urban Green FabLab. Program location
STRUCTURE
The building has a simple structure based in a metal grid of beams and columns that have spaces in between.
It can be divided in 3 layers: a light skin envelope, a buffer zone and a heavy inner core.
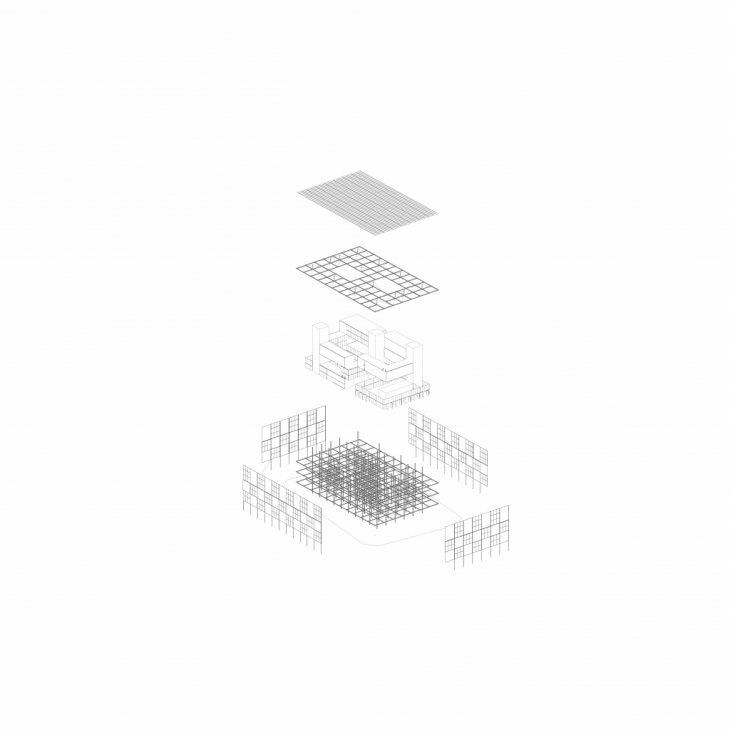
Urban Green Fablab. Exploded
The use of ETFE in the envelope allows to reduce the size of the skin of the building.
In the ceiling a system of poles and wires work to hold the weight of the PV glass.
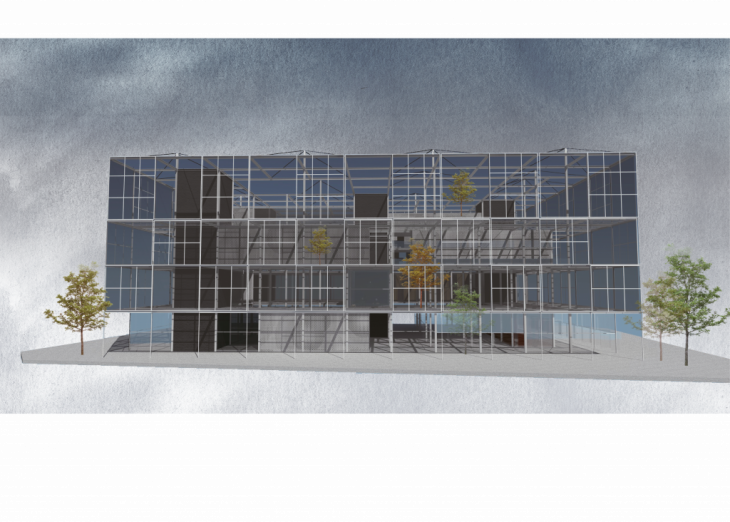
METABOLISM
The building aims to reduce energy consumption with passive solutions, a temperate climate, created by the greenhouse effect and proper natural ventilation, reduces the energy demands for reaching the thermal comfort in the interior spaces of the building.
The use of photovoltaic glass allows the building to obtain natural light neccesary for the natural plantations and, due to the glass characteristics, a important amount of solar radiation is blocked and the building is protected from them, allowing energy savings during summer for HVAC inside the habitable areas.
The electricity generated will save up to 20% in the total electric consumption of all the building and programmes. After simulation, it has been decided to not install bateries. The energy generated will be intanstily consumed along the year and no energy will be wasted.
The building also have planned use of Biomass for central water heating that will improve energy performance.
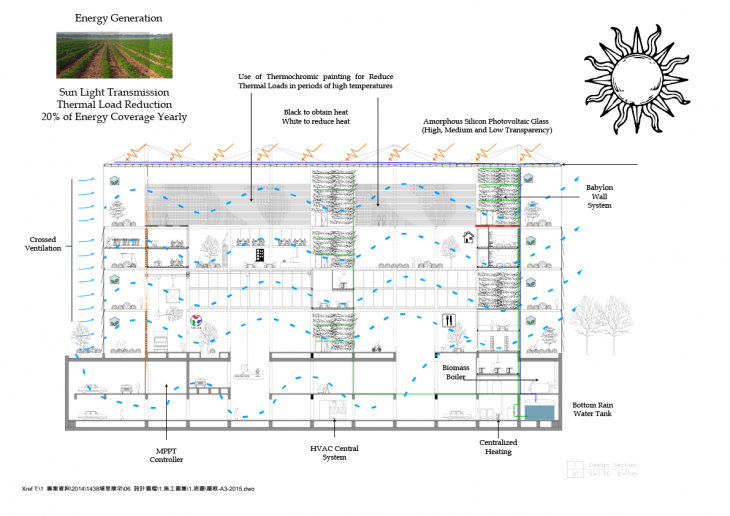
Urban Green Fablab. Energy Cycle.
The building is adapted to the use of recycled grey water and rain water harvesting. This two types of water will be used to save water consumption for plantations and toilet flushing. Which will save an important amount of water daily.
For the recycling of grey water, there is planned to be a system of primary and secondary water treatment system, called Babylon Wall and located in the inner facades of the 3 internal mass cores.
The rain water is stored in one of the two rain water tanks available, one located at the top of the building and the other in the basement, both lcoated in different inner cores and will distribute the water for irrigation to different zones of the building.
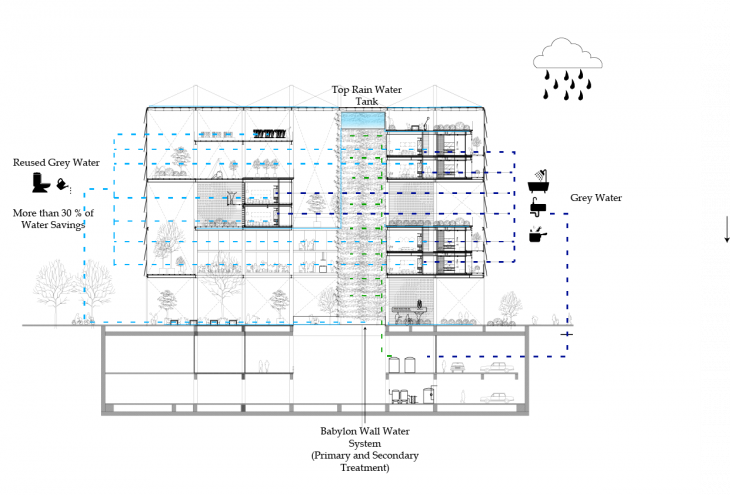
Urban Green Fablab. Water Cycle.
ENVELOPE
The light skin owns properties such as transparency, ventilation, protection and energy generation due to the use of ETFE in the facades and photovoltaic glass with different levels of transparency.
This envelope works as a first barrier to ensure thermal comfort inside the building, in the buffer zone. During winter the temperature will be higher than outside thanks to the greenhouse effect and the skin will be opened during summer to ensure natural crossed ventilation.
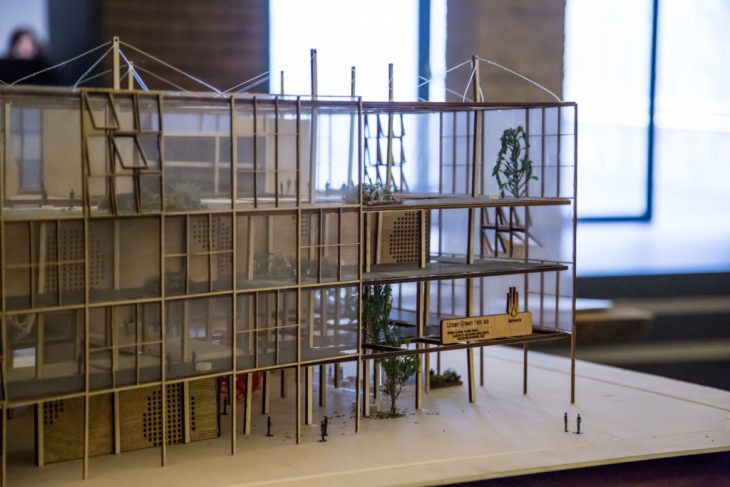
Urban Green Fablab. Detail of Facade.
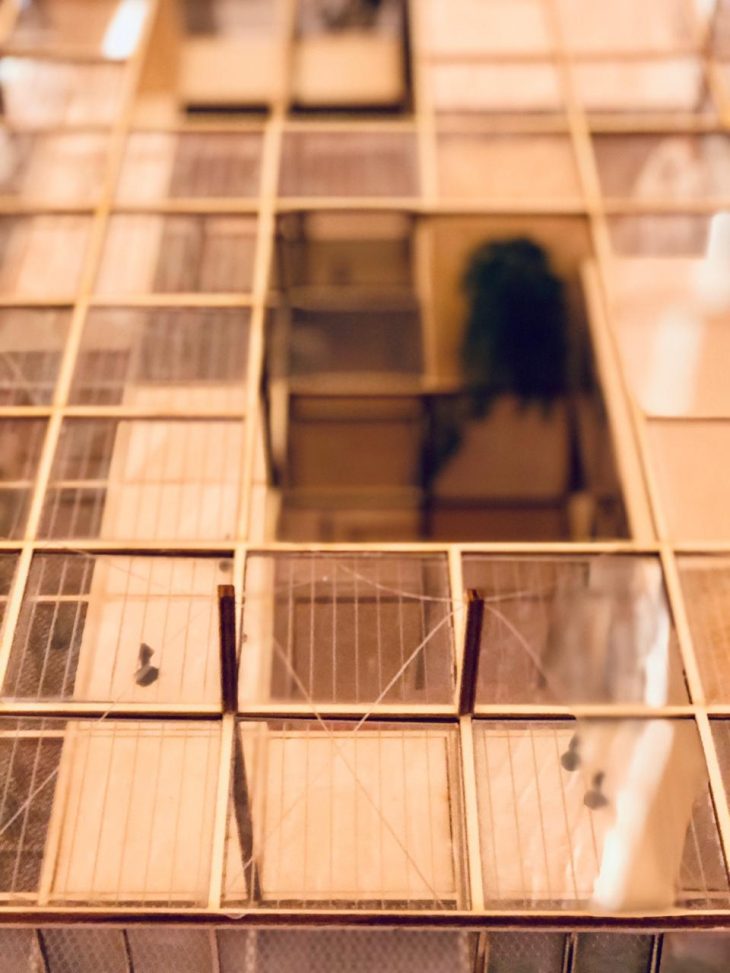
Urban Green Fablab. Detail of Roof.
URBANISM
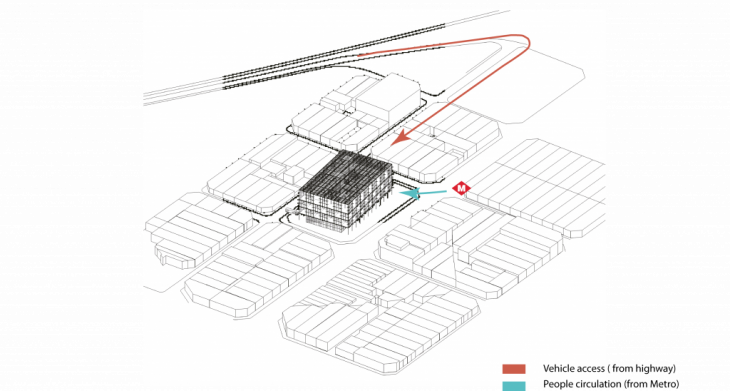
Urban Green Fablab. Site Location
Near the Besós River, the semi industrial area in which the building is located has connections with the highway and Metro of Barcelona.
The Main entrance of the building is oriented facing the Metro Station of Verneda, in order to direct the city into the building, and it saves the opposite facade for the services to facilitate communications for possible transports coming from the highway, so it can conduct the industry into the building.
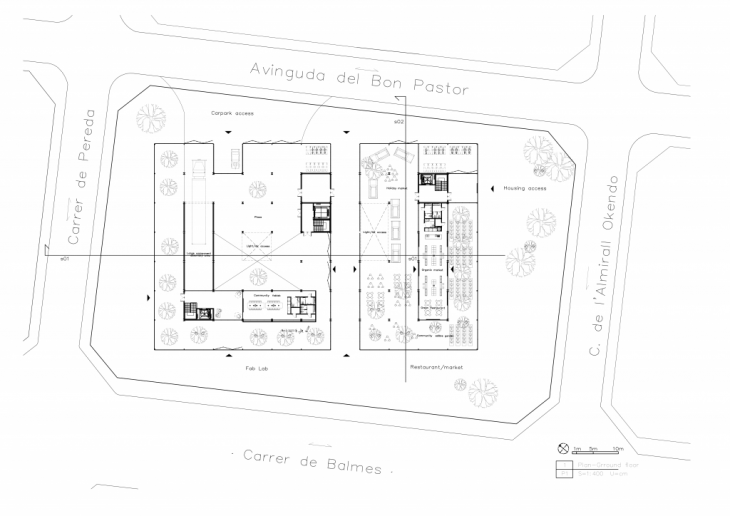
Urban Green Fablab. Detail of Ground Floor.
IMAGES
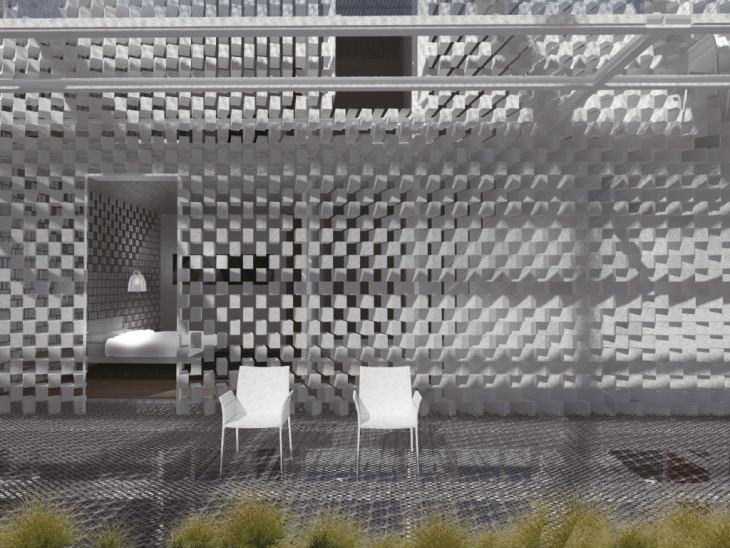
Urban Green Fablab. Detail of Parametric Bricks.
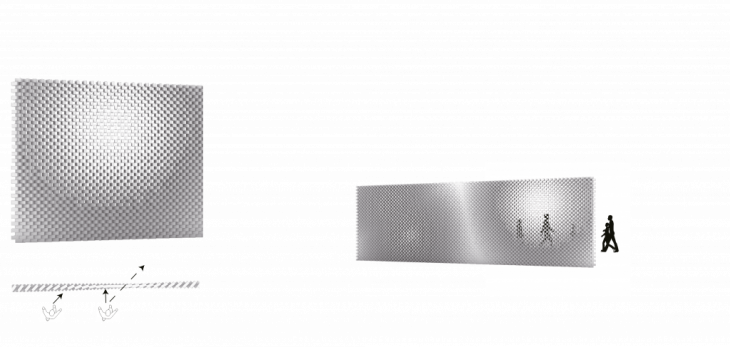
Urban Green Fablab. Detail of Parametric Bricks.
The special brick wall developed works as a ventilated internal facade, the walls have a small tilt to give selfshading depending of the period of the year, increasing the thermal comfort of the user.
Using parametric tools,the bricks have been spaced in a way that allow the user to have direct view to the outside but having its privacy.
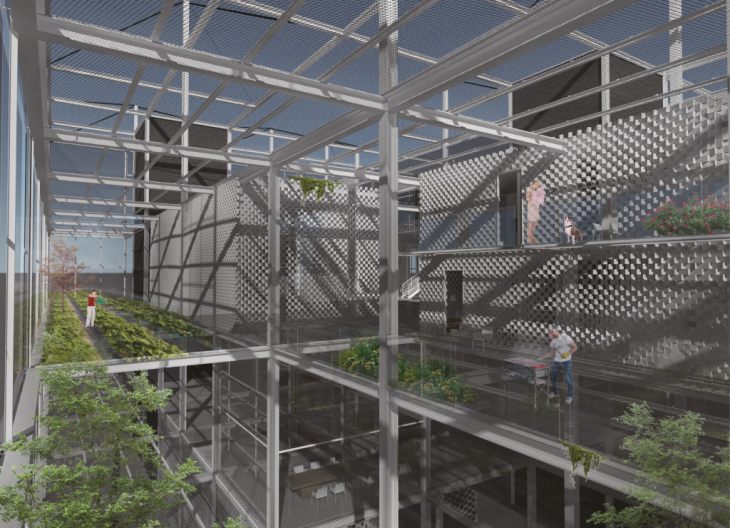
Urban Green Fablab.
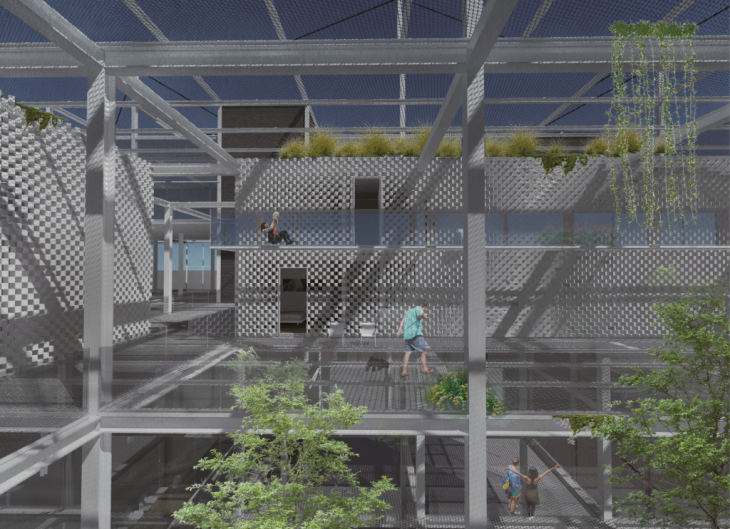
Urban Green Fablab.
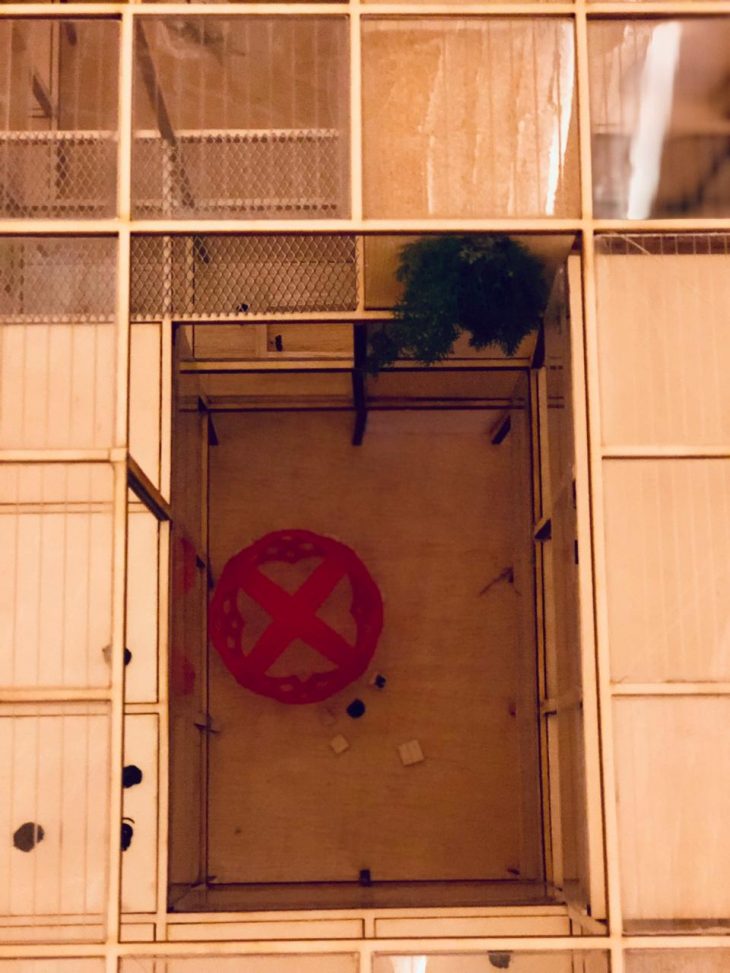
Urban Green Fablab. Real Model.
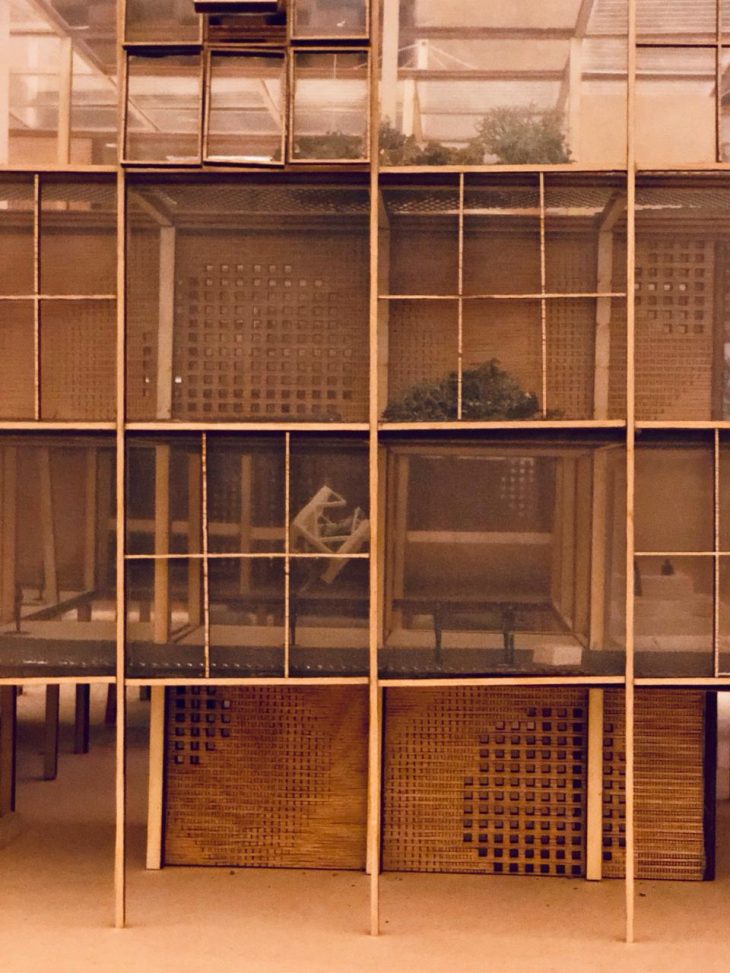
Urban Green Fablab. Real Model.
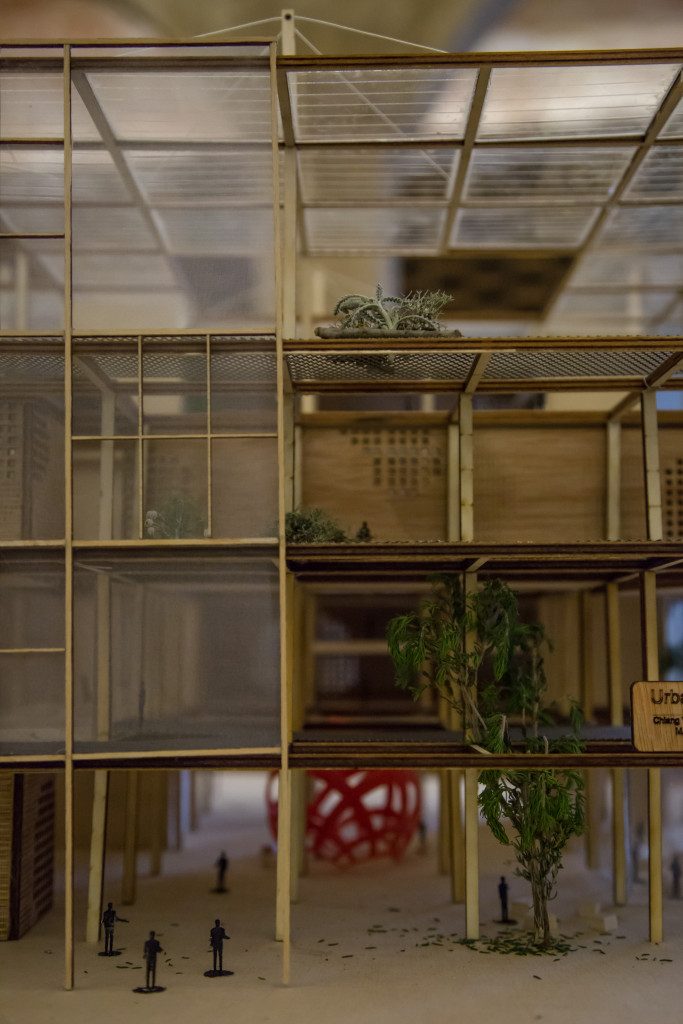
Urban Green Fablab. Real Model.
Urban Green FabLab Barcelona is a project of IaaC, Institute for Advanced Architecture of Catalonia developed at (Master in Advanced Ecological Buildings) in (2019) by: Jesús Bueno Anguita and Chiang Yu-Ching
