The Ringo Building is a complex project of seven floors, that could be the house of about 300 people.
The most important characteristic of the building is being an Advanced Ecological Building in all levels, from the election of the materials to it’s thermodynamic behavior and energy and water cycles.
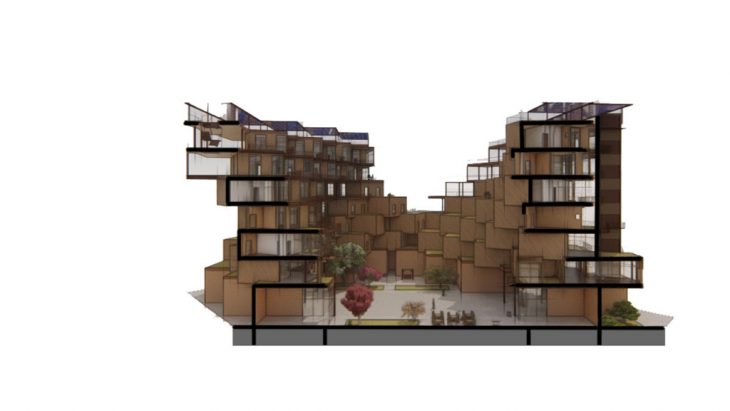
The shape of the building comes from its thermodynamics needs following eight steps:
Step 1: All apartments have cross ventilation
Step 2: Shift them to gain more facade
Step 3: Stretch the building to the plot edges
Step 4: Twist each floor to create terraces and shadows in summer
Step 5: Increase patios width with height
Step 6: Open the building toward south
Step 7: Take out the apartments with few sun light
Step 8: Create green houses in south facade
The shape avoids direct radiation in summer but allows it during winter.
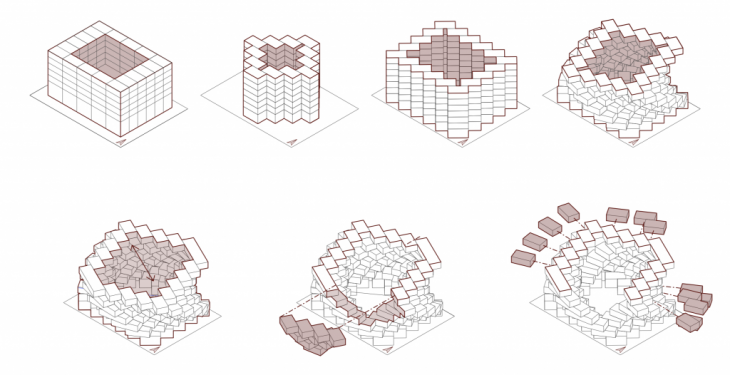
The structure is made with CLT panels combined with beams and pilars of massive wood that allow with windows in south facade.The floors are made with 2,2 meters width panels, all the building is modulated following the structure system. All the floors work together and to solve the cantilevers walls behave like beams that hold all the floors work together.
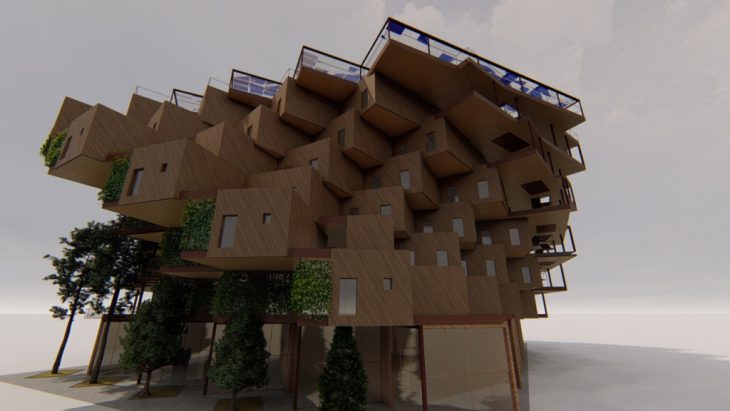
A building envelope is the physical separator between the conditioned and unconditioned environment of a building including the resistance to air, water, heat, light, and noise transfer.
The Ringo building envelope is all made with organic materials. It have inertia thanks to its green roofs and natural sand fitted under a technical floor and it’s insulated with the structure CLT panels and fiber panels. The last skin of the ventilated facade is made with natural wooden louvers that follow the building movement, as well as the ropes that will use the plants to climb and protect the houses from sun and give intimacy.
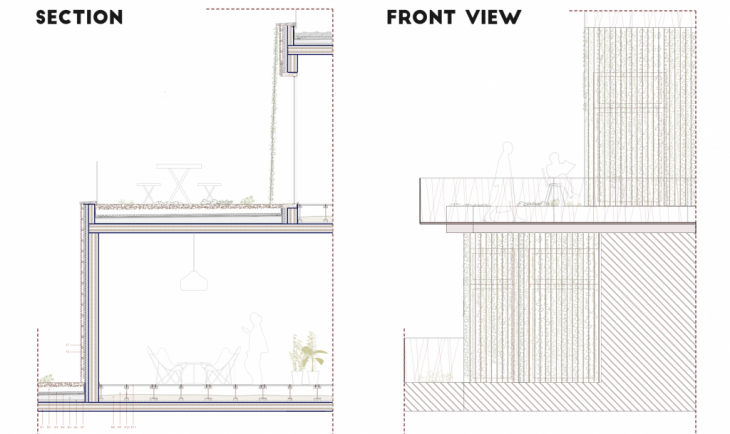 In the roof theres a photovoltaic pergola with a total of 33480 cells that produce 80% percent of the energy needed in the house. The consumption estimated for the building is 492 kW h and the production of the pergola is 395 kW h.
In the roof theres a photovoltaic pergola with a total of 33480 cells that produce 80% percent of the energy needed in the house. The consumption estimated for the building is 492 kW h and the production of the pergola is 395 kW h.
Its made of a bifacial double glass capable of reusing reflected light on the white stone roof.
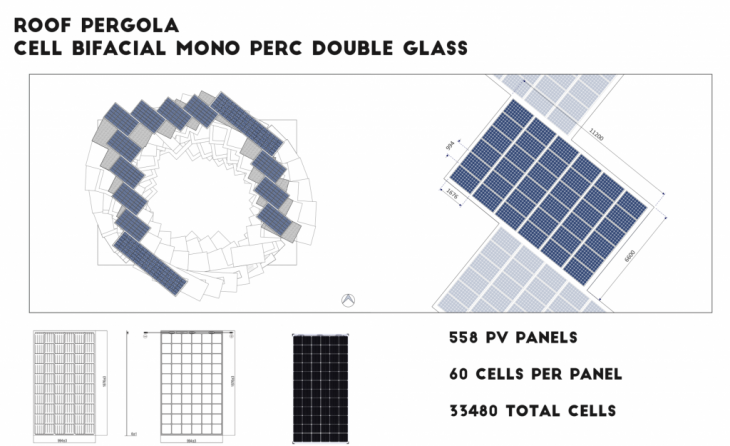
The building has a water management system that reuses grey water and rain water and stores it in a 600 cubic meters deposit placed in the capable of watering all the plants of the building and flushing all the toilets.
The system is capable of covering the 70% of the water demand of the building, the water that will be still needed from the city water plant is the one with sanitary requests.
In total, 726.660 liters of drinking water are saved and the system is capable to irrigate 2000 squares meters of the park’s neighborhood.
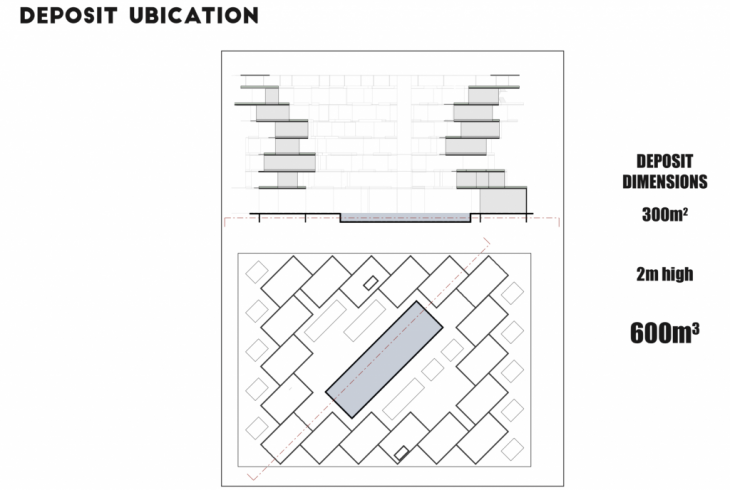
The building is placed in an ecological neighborhood where pedestrians have priority, bus and cars go around and bikes and individual electrical devices have their own space.
The ground floor is a semipublic space that opens towards the park and closes at night.
The basic module is an apartment for 3-4 people clearly divided into night and day spaces each with one terrace that varies on shape. All apartments have a very bright living room with a semi-exterior gallery
The module allows a satellite room that can work for two apartments.
There is other types of housing, like some doubles apartments that can work as little cohousings or loft apartments that are placed in the upper floors with special views given by the broken shape of the building opening towards south.
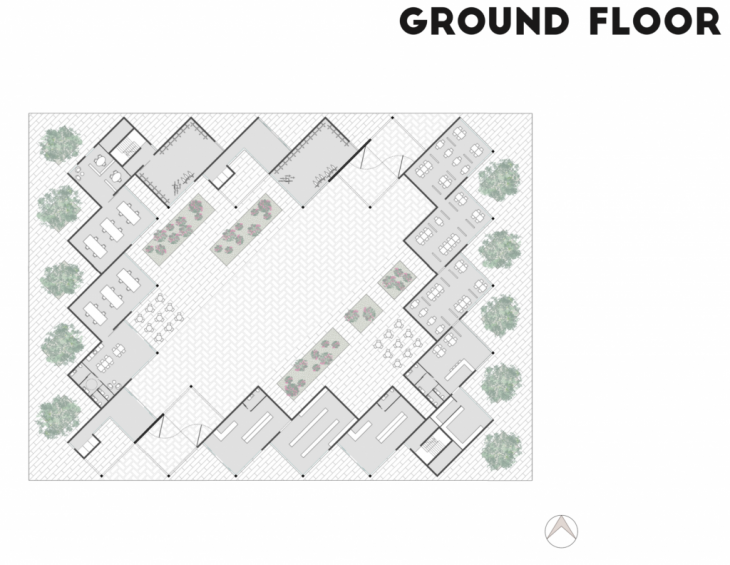
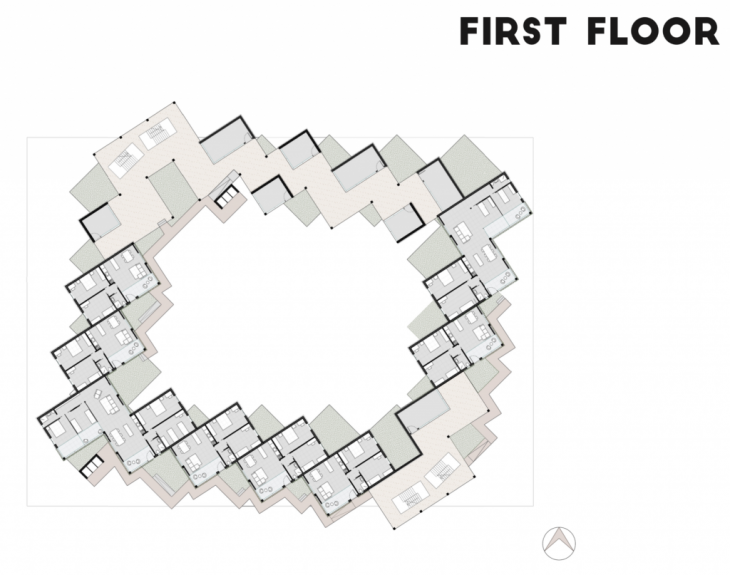
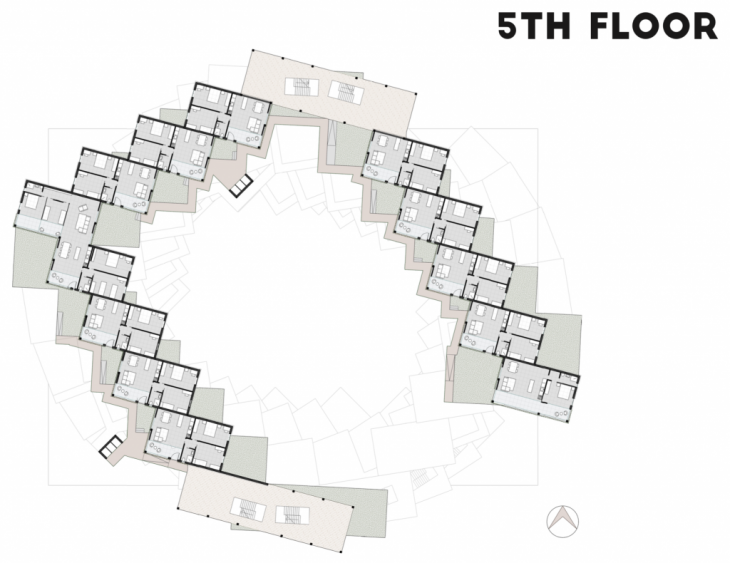
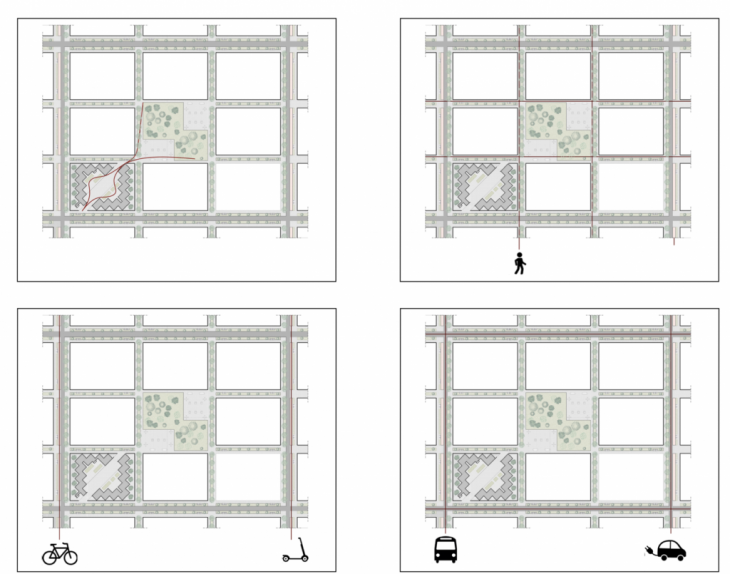
Some images..
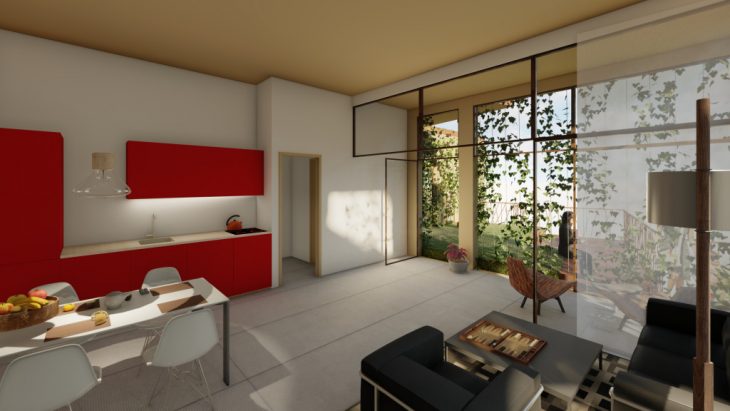
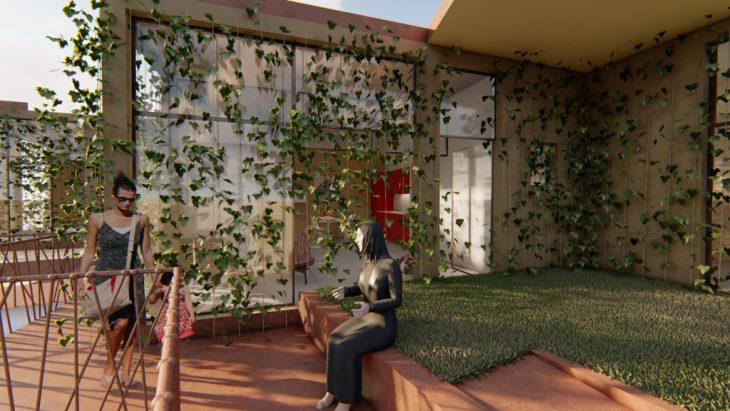
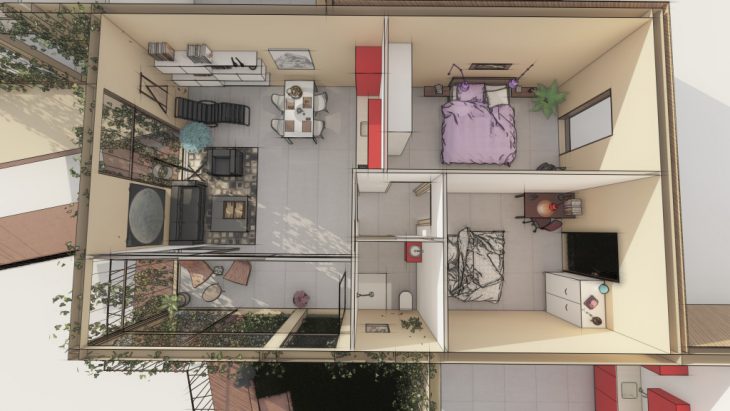
And a link to a video that explains the project:
ESTER CAMPS I BASTIDA